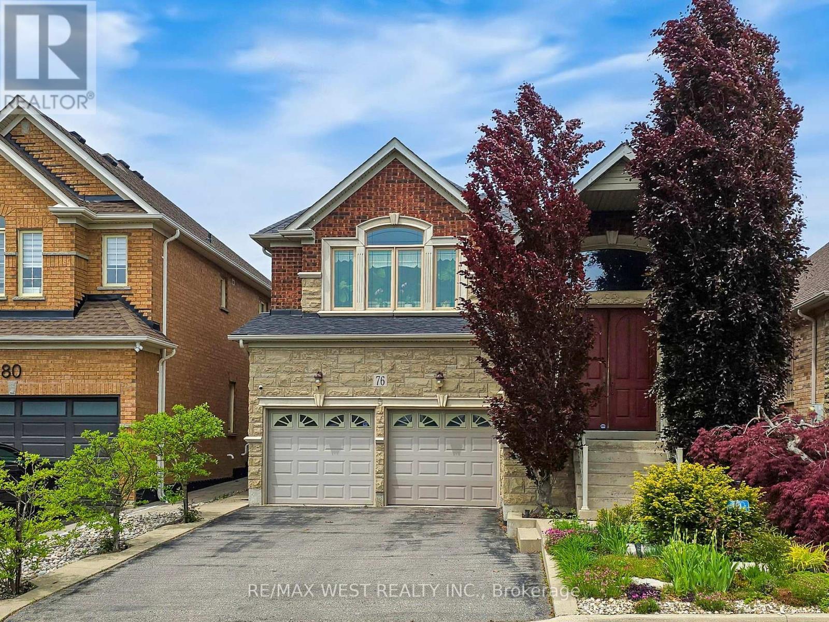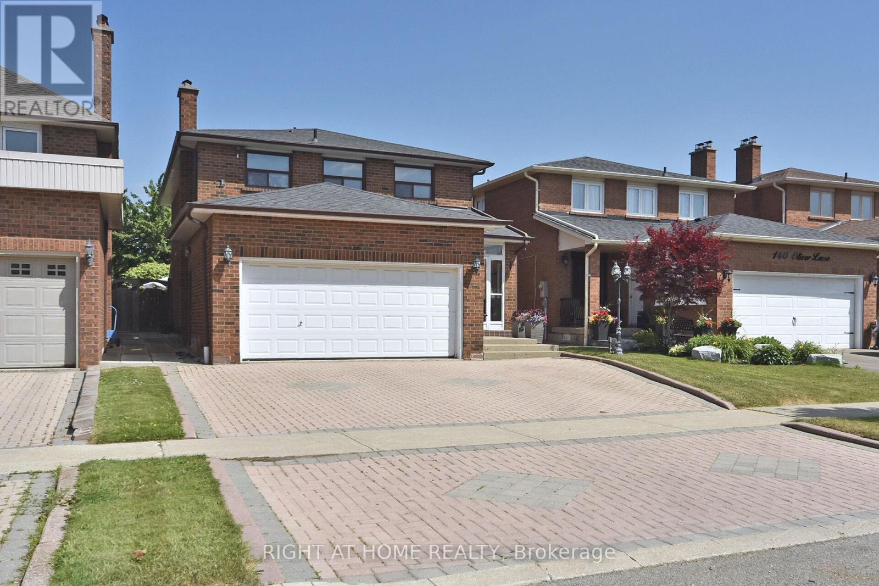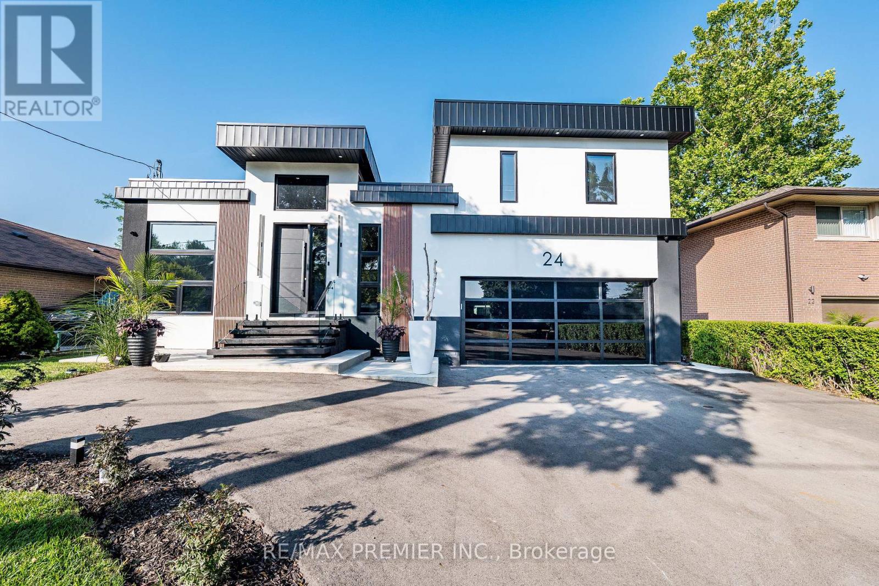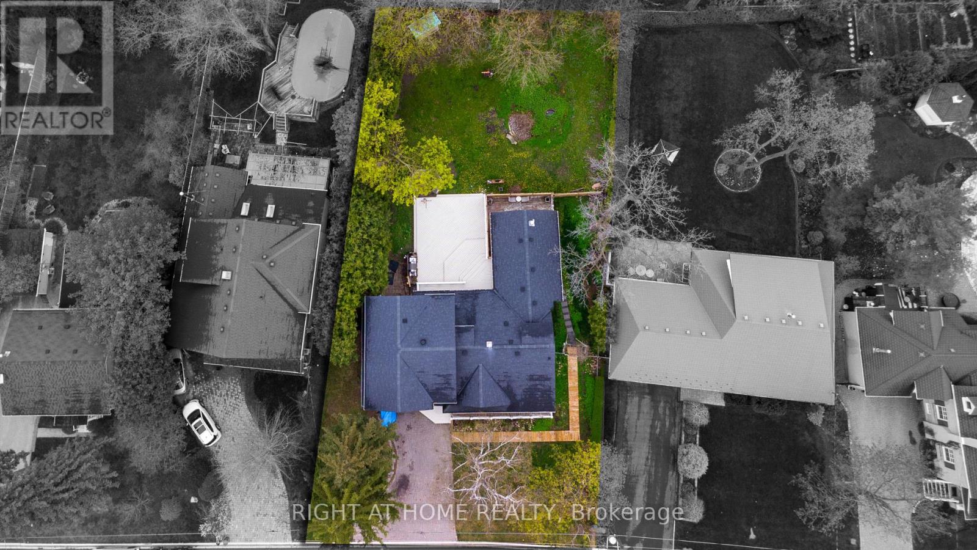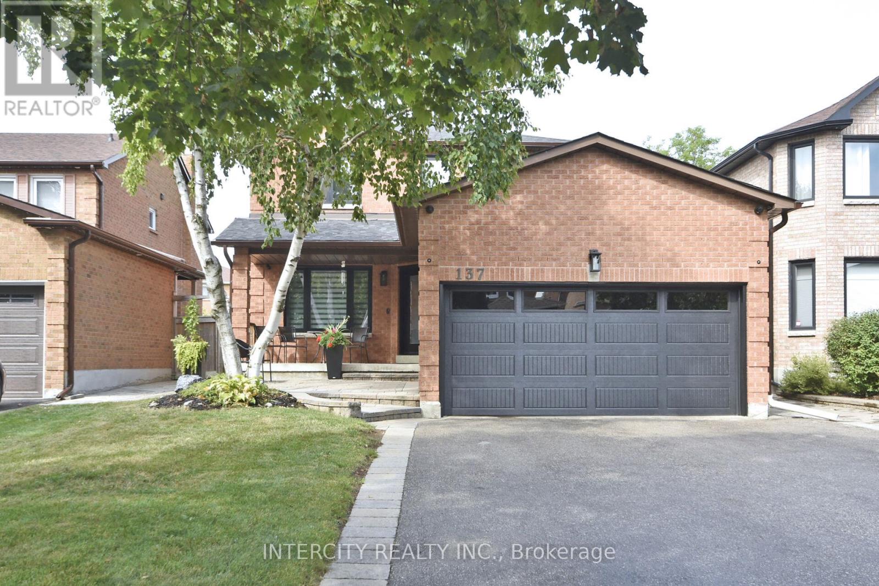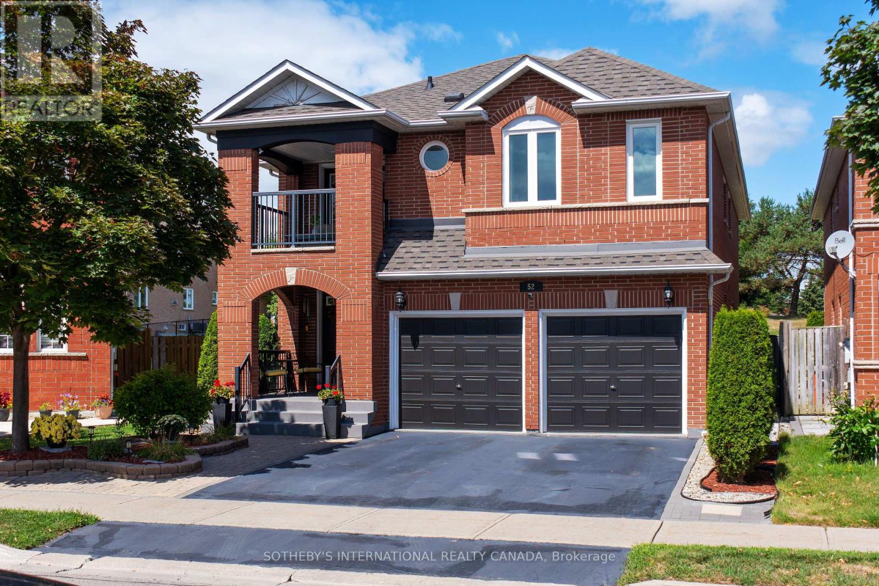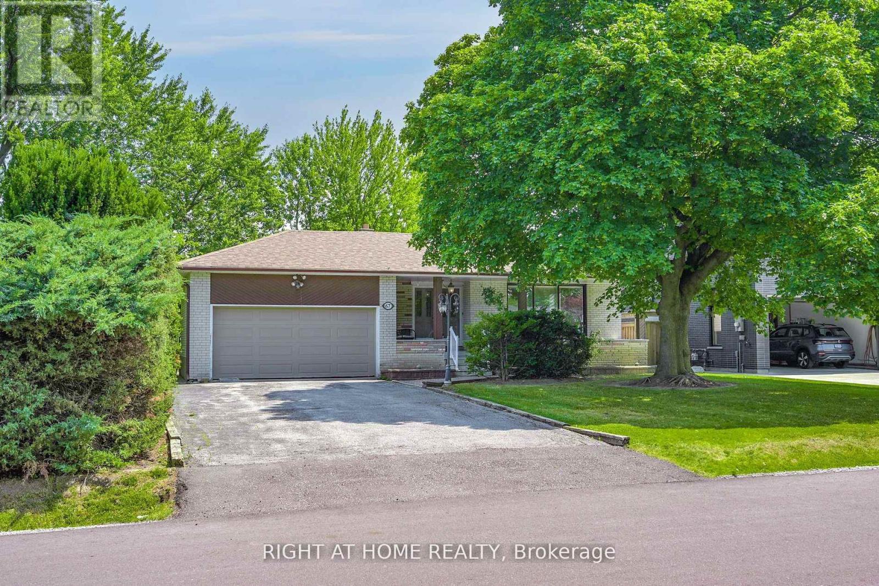Free account required
Unlock the full potential of your property search with a free account! Here's what you'll gain immediate access to:
- Exclusive Access to Every Listing
- Personalized Search Experience
- Favorite Properties at Your Fingertips
- Stay Ahead with Email Alerts
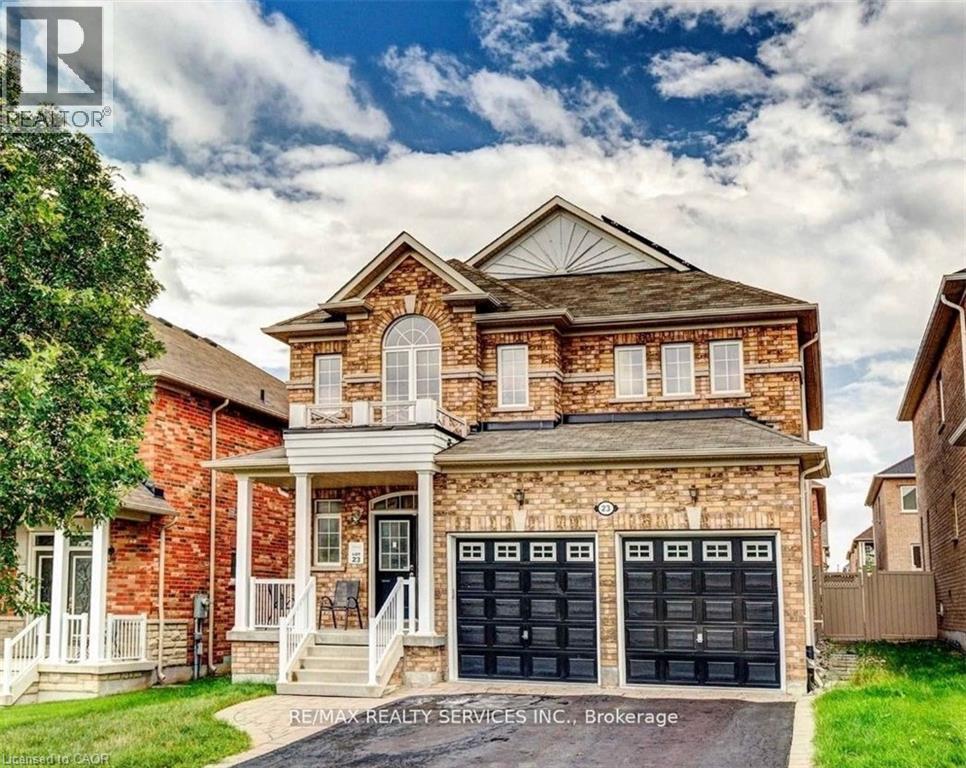
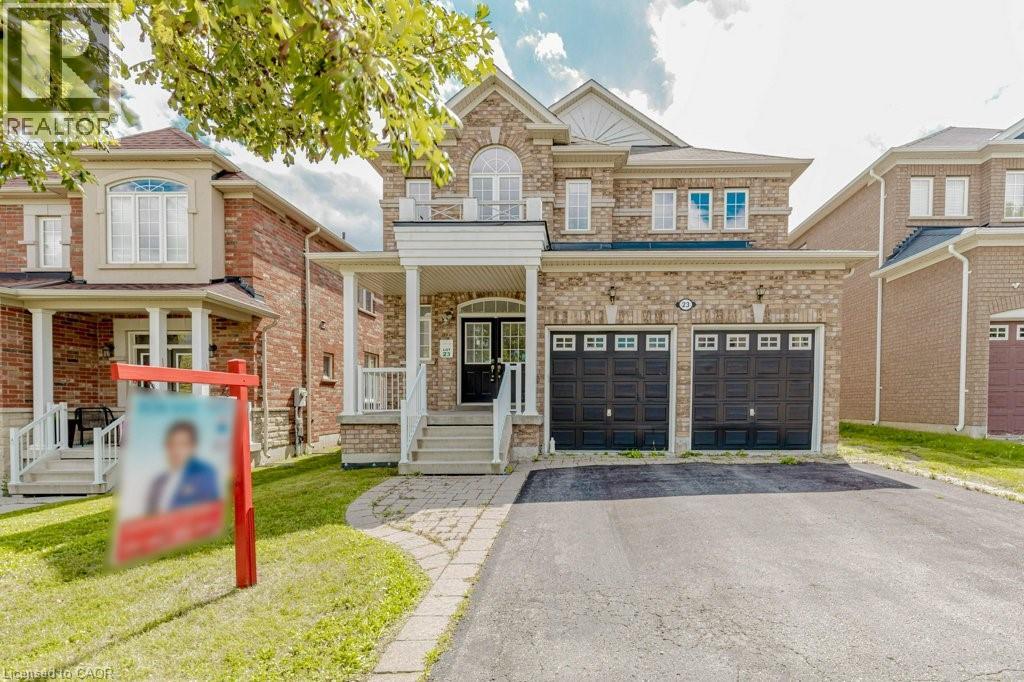
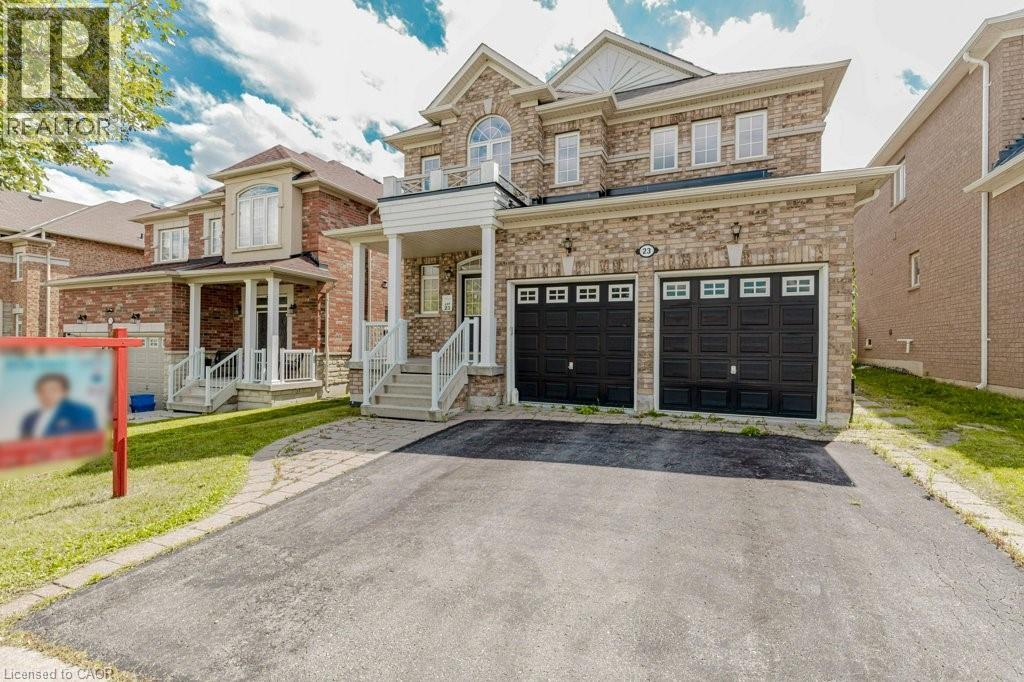
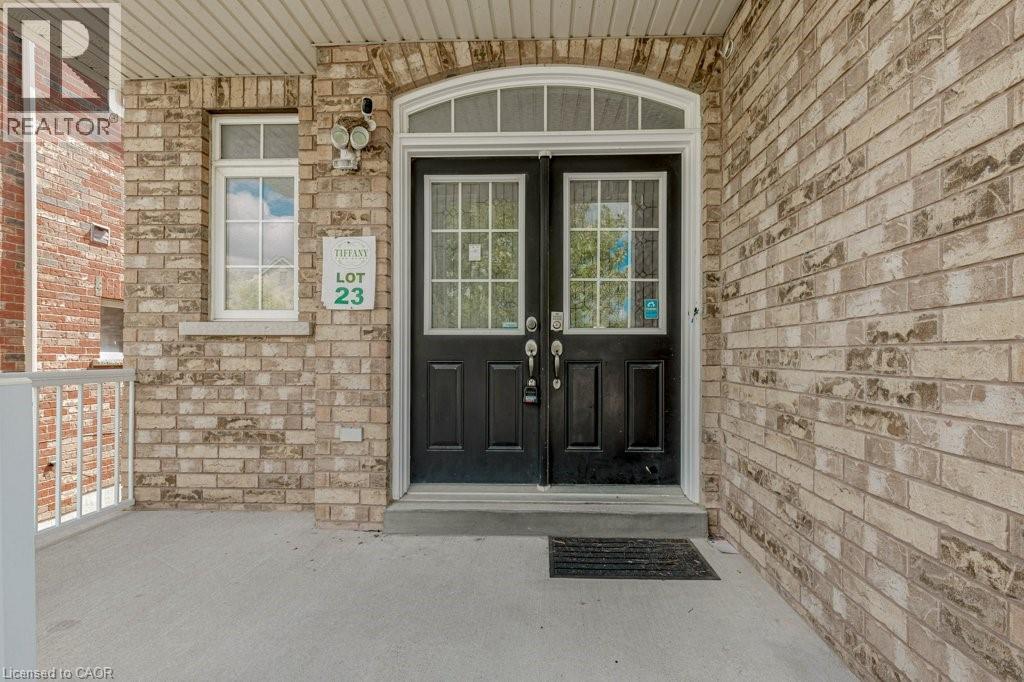
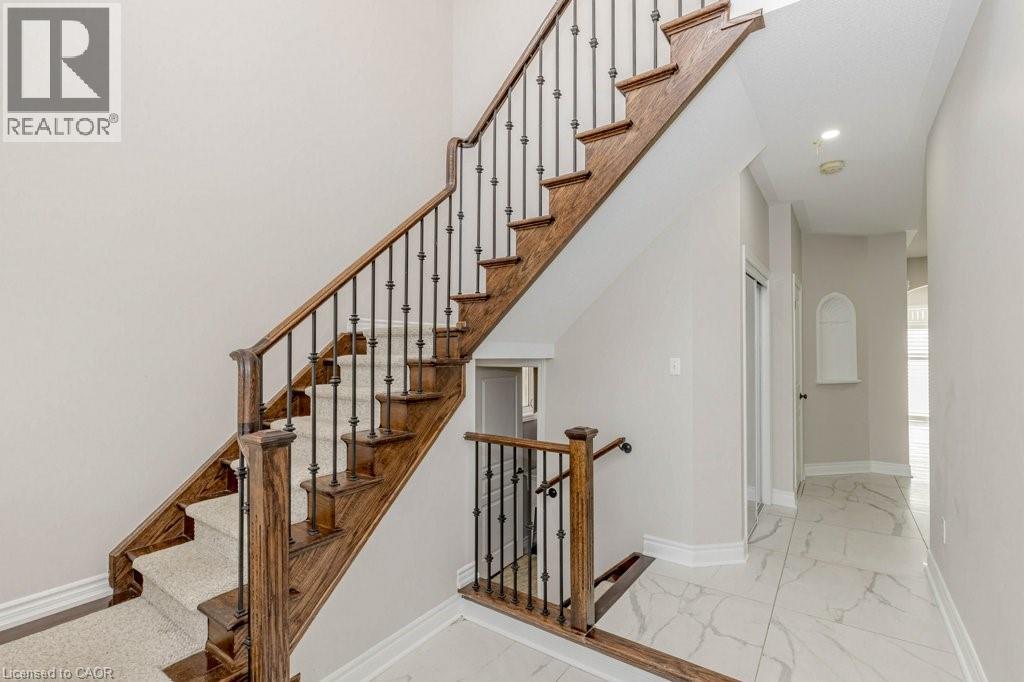
$1,739,000
23 SAND VALLEY Street
Vaughan, Ontario, Ontario, L6A4H3
MLS® Number: 40766863
Property description
Welcome to this stunning, fully remodeled executive home on a premium lot in the heart of Thornhill Woods one of Vaughans most sought-after communities! From the moment you arrive, the elegant curb appeal sets the tone. Step inside to a modern open-concept design, perfect for luxurious living and effortless entertaining. The chefs kitchen is a true showpiece, featuring granite countertops, custom cabinetry, a massive island, and top-of-the-line appliances. Soaring 9-ft ceilings and oversized windows flood the home with natural light, while the spacious living and dining areas flow seamlessly together. Upstairs, the primary suite offers a spa-inspired ensuite with double vanity, glass-enclosed shower, and large walk-in closet. Additional bedrooms are bright and generously sized, ideal for a growing family. Enjoy your private backyard oasis, complete with a modern pergola perfect for summer gatherings. Located in family-friendly Thornhill Woods, just steps to top-ranked schools, parks, trails, and the community centre with pool, gym, and library. Quick access to Hwy 407, 400, GO Transit, shopping, and dining makes commuting and daily living effortless. Every detail has been thoughtfully curated for style, comfort, and functionality. This turnkey home is ready to impress. Don't miss it!
Building information
Type
*****
Appliances
*****
Architectural Style
*****
Basement Development
*****
Basement Type
*****
Construction Material
*****
Construction Style Attachment
*****
Cooling Type
*****
Exterior Finish
*****
Heating Fuel
*****
Heating Type
*****
Size Interior
*****
Stories Total
*****
Utility Water
*****
Land information
Amenities
*****
Sewer
*****
Size Depth
*****
Size Frontage
*****
Size Total
*****
Rooms
Main level
Foyer
*****
Kitchen
*****
Living room
*****
Dining room
*****
Family room
*****
3pc Bathroom
*****
Second level
Primary Bedroom
*****
Full bathroom
*****
Bedroom
*****
Bedroom
*****
Bedroom
*****
4pc Bathroom
*****
Courtesy of Re/Max REALTY SERVICES INC M
Book a Showing for this property
Please note that filling out this form you'll be registered and your phone number without the +1 part will be used as a password.
