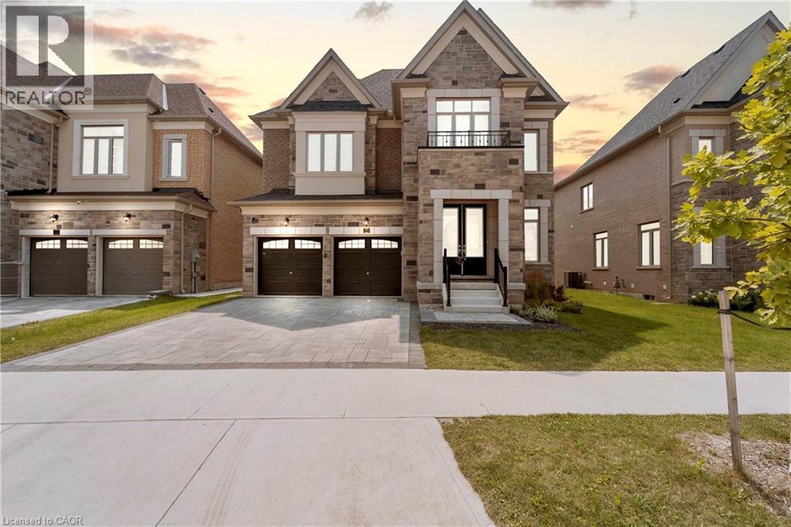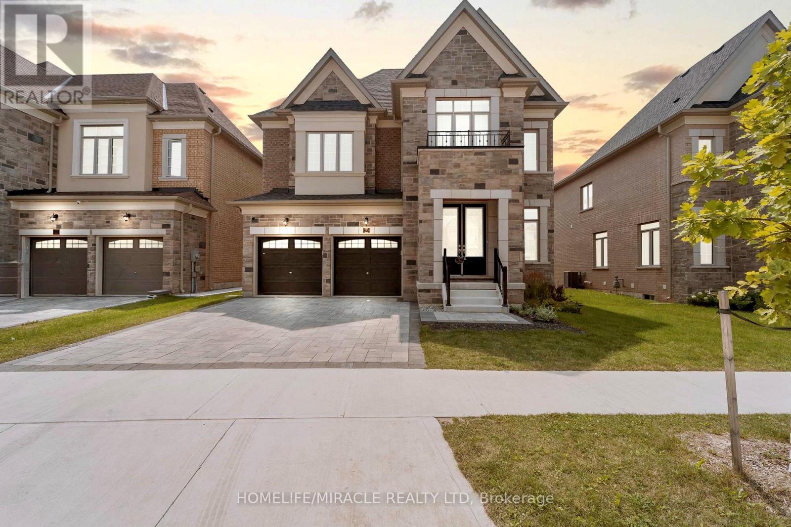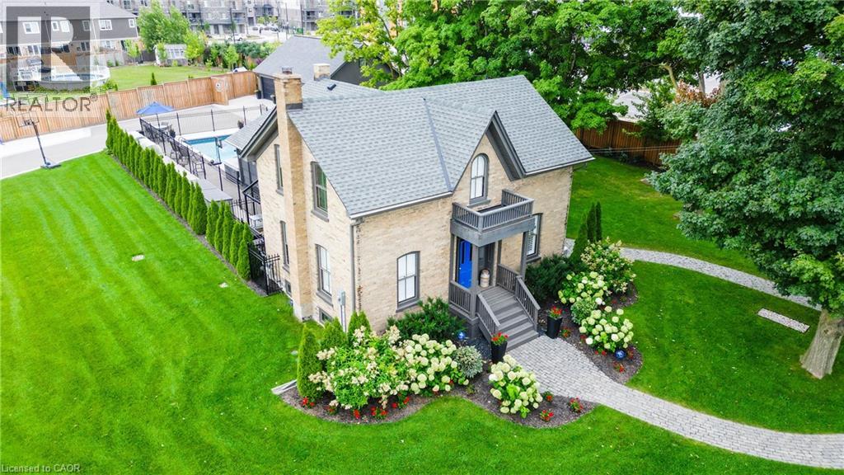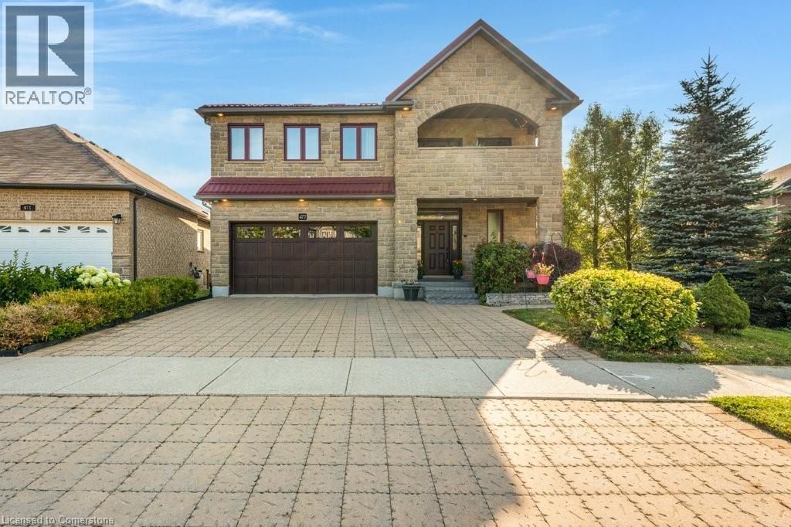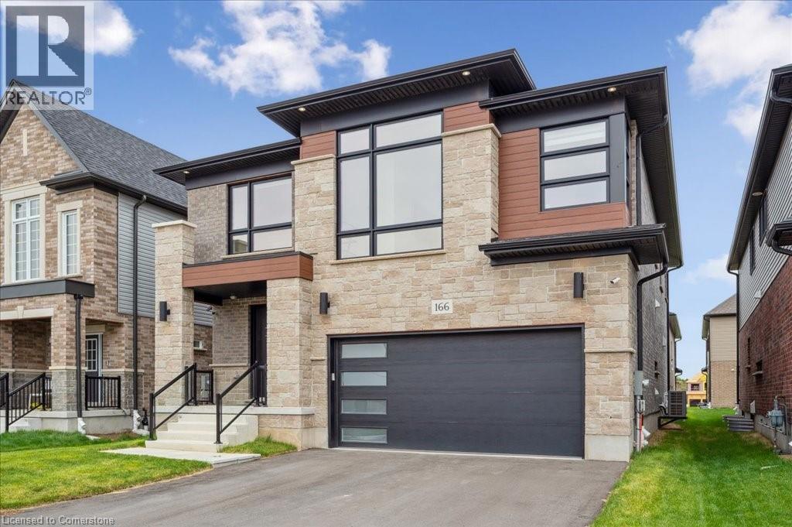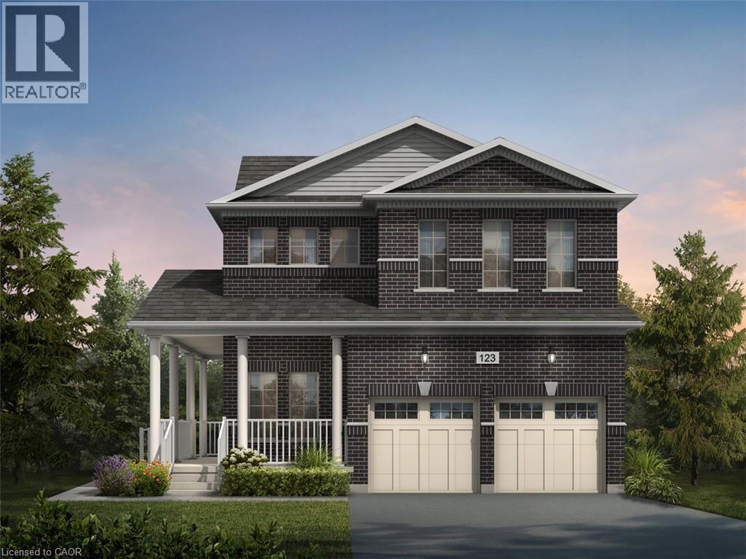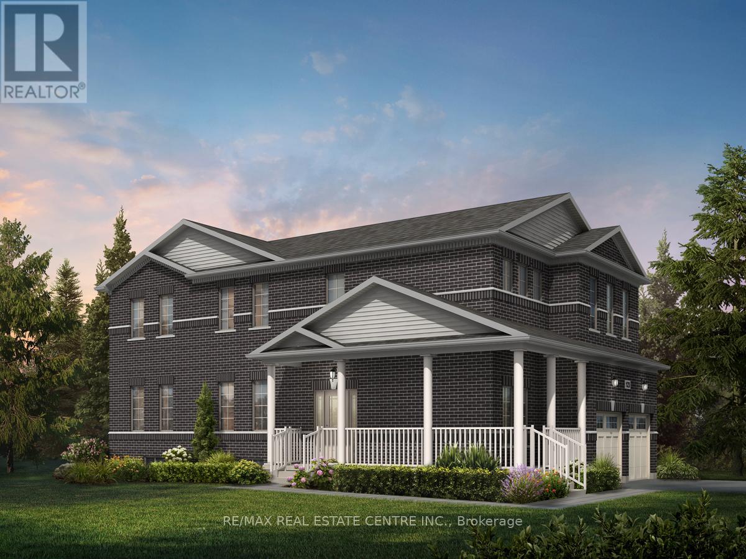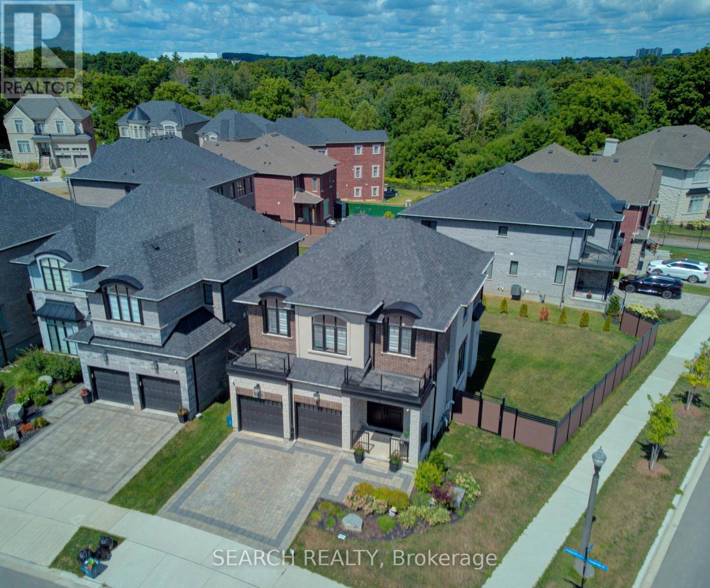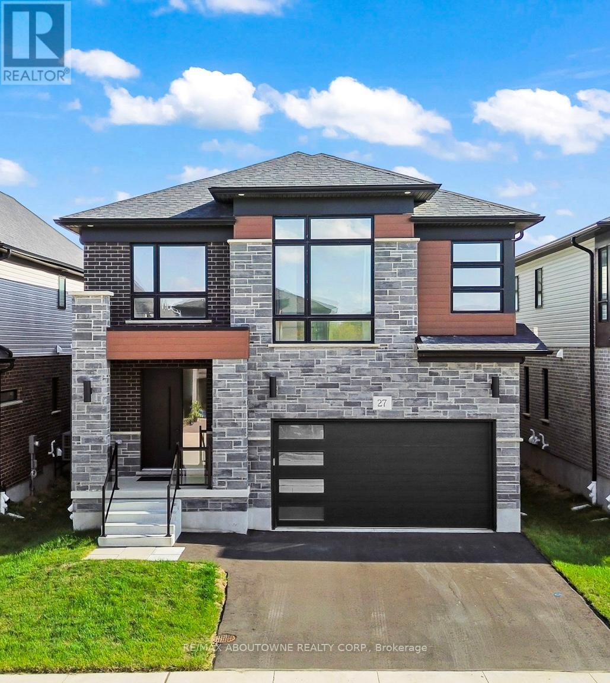Free account required
Unlock the full potential of your property search with a free account! Here's what you'll gain immediate access to:
- Exclusive Access to Every Listing
- Personalized Search Experience
- Favorite Properties at Your Fingertips
- Stay Ahead with Email Alerts
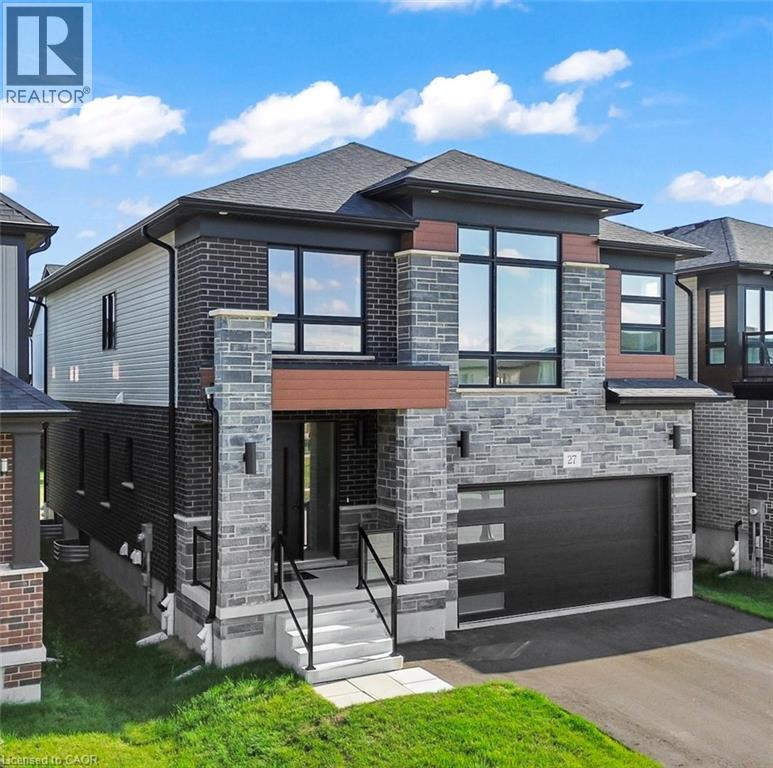
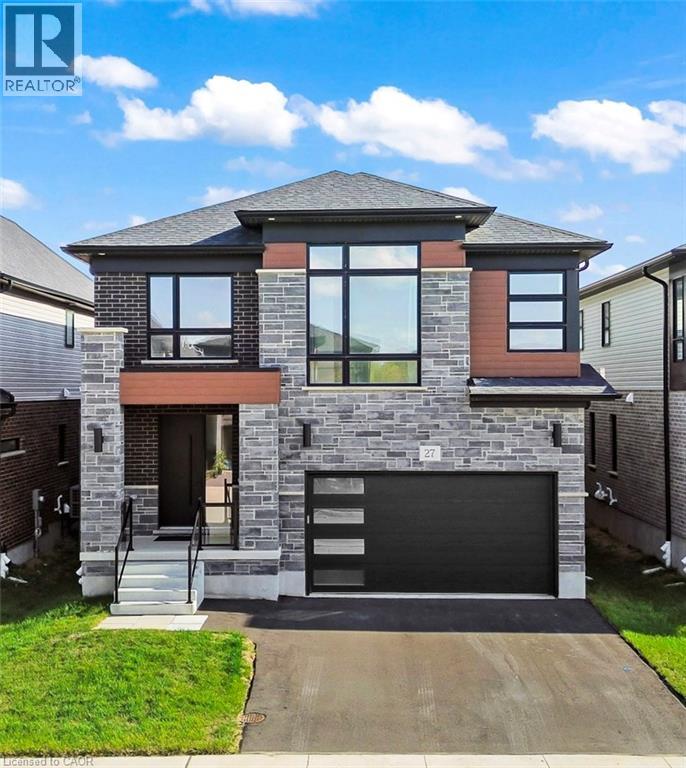
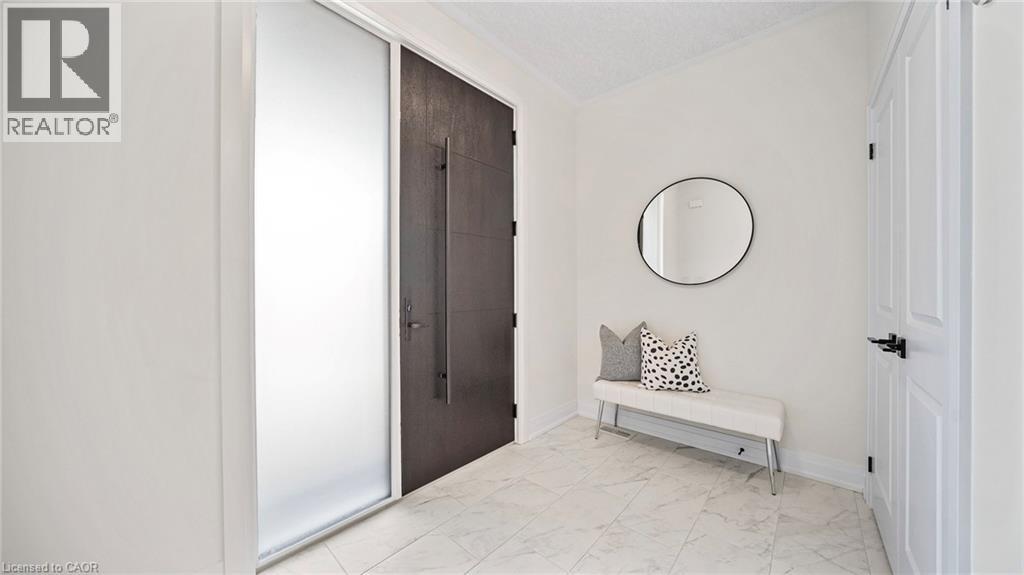
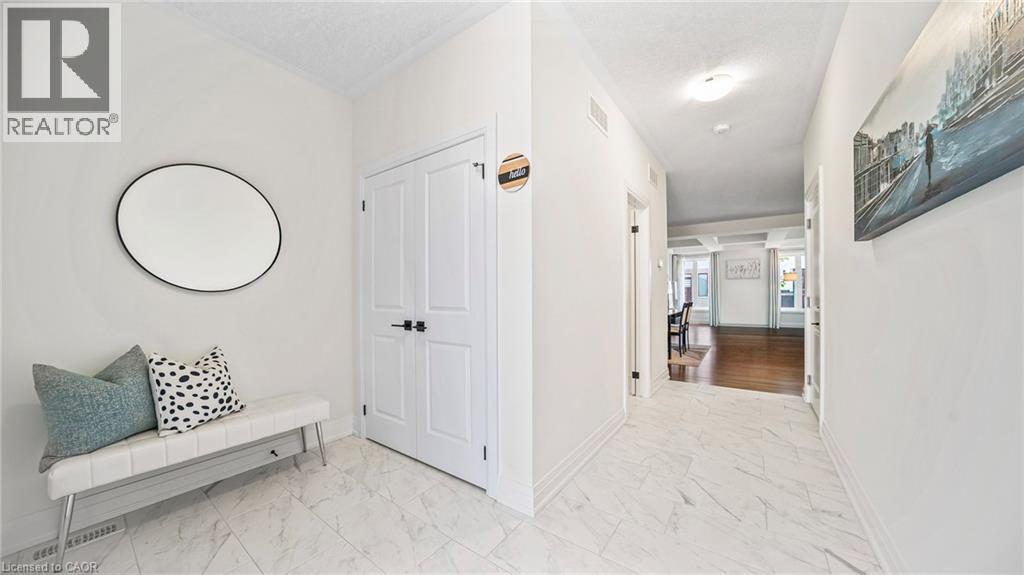
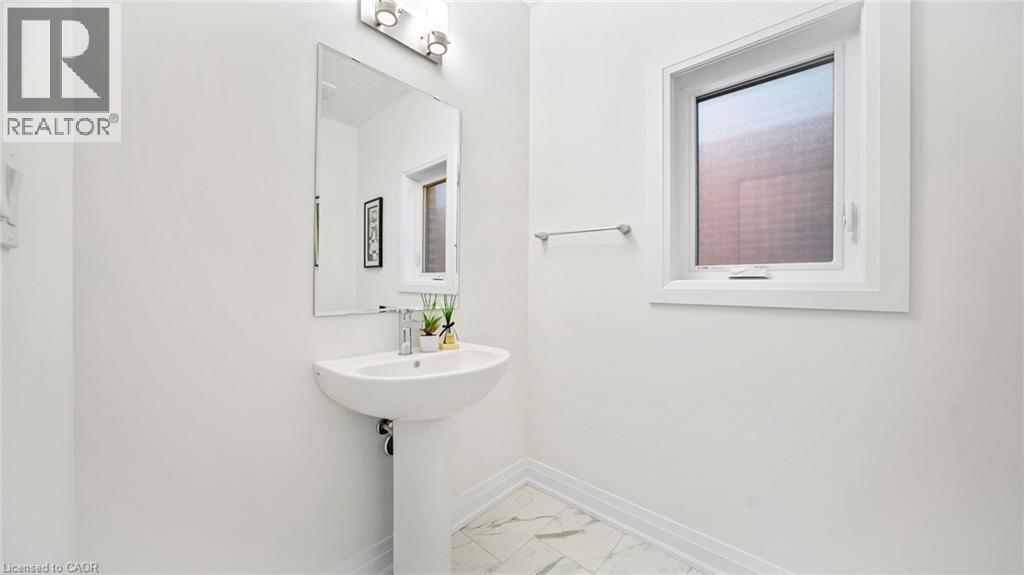
$1,395,000
27 JACOB DETWEILLER Drive
Kitchener, Ontario, Ontario, N2P0K7
MLS® Number: 40766800
Property description
Experience modern living in this nearly new Net Zero Ready home in the coveted Harvest Park community. This amazing home features 4 bedrooms and 3.5 washrooms. With over $150,000 in upgrades, this custom-designed home combines style, comfort, and eco-conscious efficiency. The main floor boasts a bright open layout, highlighted by a chef-inspired kitchen with premium appliances, custom ceiling-height cabinetry, and seamless flow into the dining and great room perfect for entertaining. A striking waffle ceiling, powder room, and laundry complete the level. Soaring 9-foot ceilings continue throughout, including the professionally finished basement. Upstairs offers four spacious bedrooms plus a versatile family room that could serve as a fifth bedroom. The principal suite is a serene retreat with a walk-in closet and spa-like ensuite. The finished basement expands your living space with a large open area, full bath, and two storage rooms. With rough-ins for a kitchen, sink, and laundry, its ideal for a home theater, in-law suite, or secondary unit. Soundproofing throughout, including the garage ceiling, ensures quiet comfort. This Harvest Park gem offers the peaceful tranquility of green acres while being just minutes from Highway 401 and all the amenities of South Kitchener. **Some Photos are virtually staged**
Building information
Type
*****
Appliances
*****
Architectural Style
*****
Basement Development
*****
Basement Type
*****
Constructed Date
*****
Construction Material
*****
Construction Style Attachment
*****
Cooling Type
*****
Exterior Finish
*****
Fire Protection
*****
Foundation Type
*****
Half Bath Total
*****
Heating Fuel
*****
Heating Type
*****
Size Interior
*****
Stories Total
*****
Utility Water
*****
Land information
Amenities
*****
Sewer
*****
Size Depth
*****
Size Frontage
*****
Size Total
*****
Rooms
Main level
Dinette
*****
Kitchen
*****
Great room
*****
Dining room
*****
2pc Bathroom
*****
Basement
Recreation room
*****
3pc Bathroom
*****
Second level
Primary Bedroom
*****
5pc Bathroom
*****
Bedroom
*****
Bedroom
*****
4pc Bathroom
*****
Bedroom
*****
Family room
*****
Courtesy of RE/MAX Aboutowne Realty Corp.
Book a Showing for this property
Please note that filling out this form you'll be registered and your phone number without the +1 part will be used as a password.
