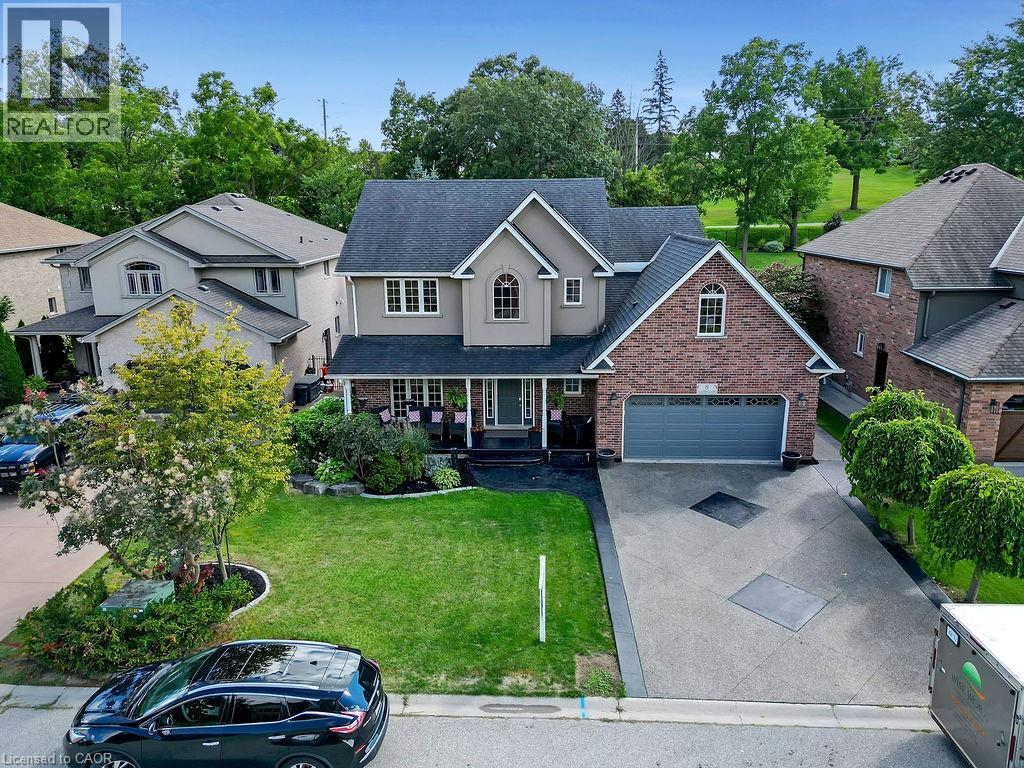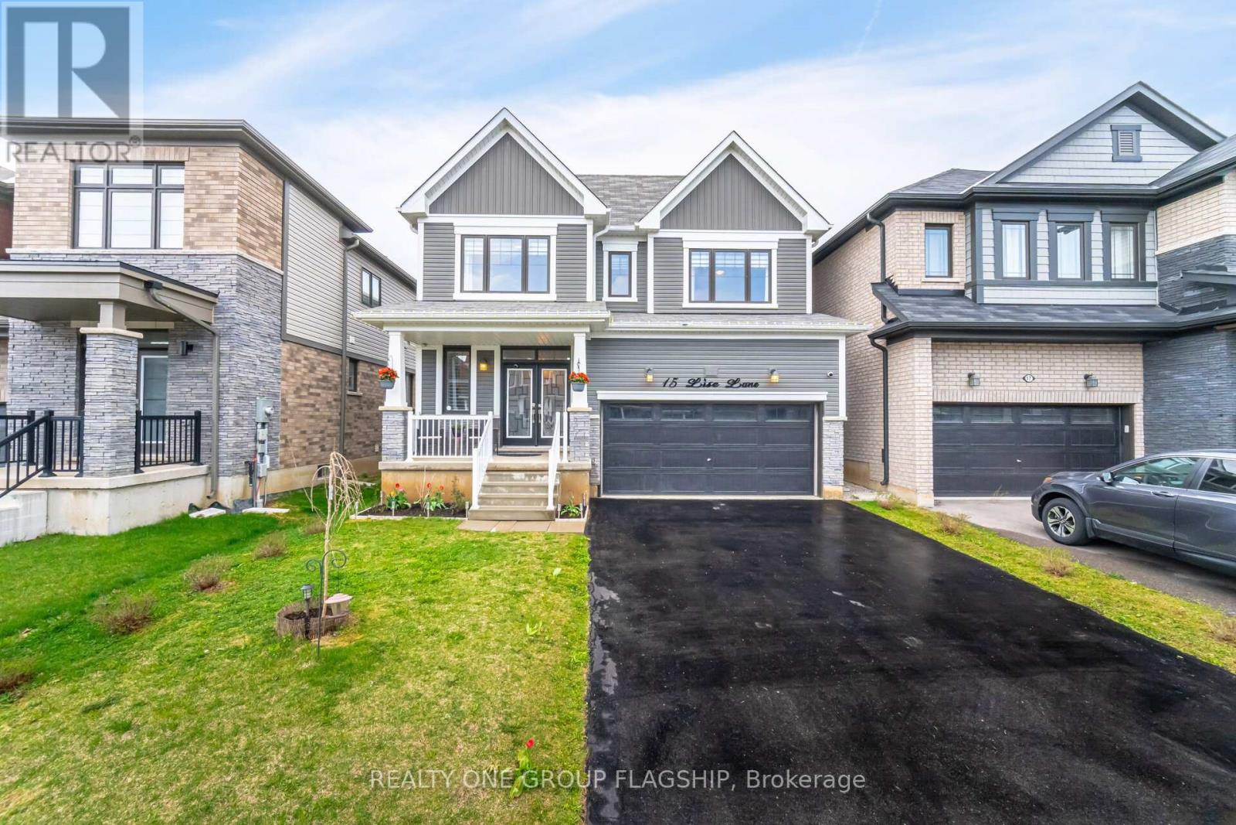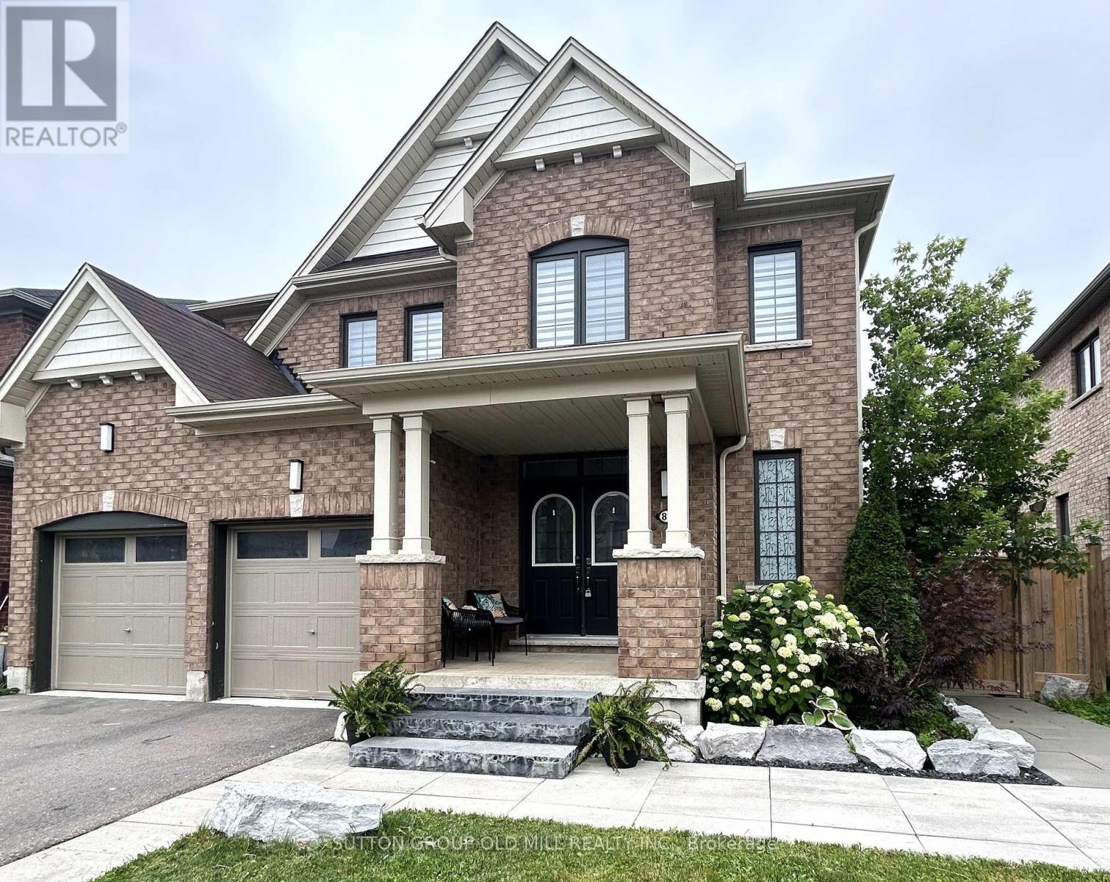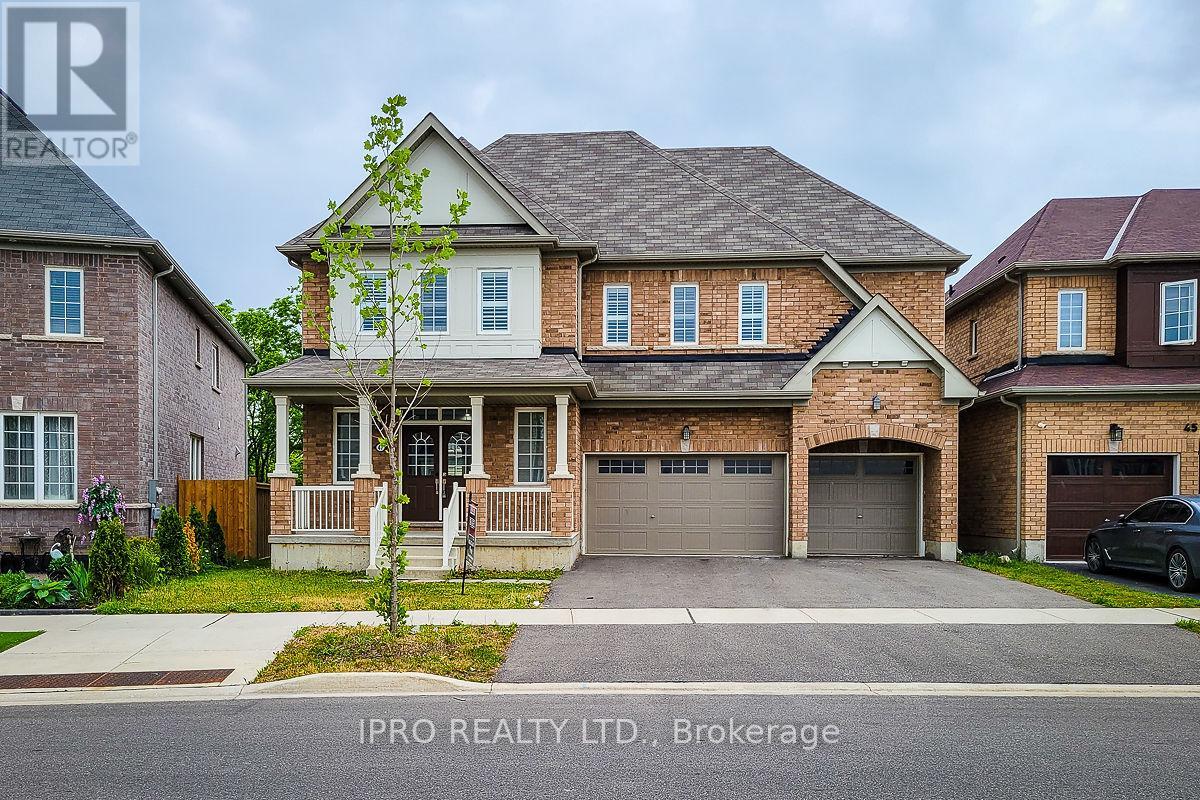Free account required
Unlock the full potential of your property search with a free account! Here's what you'll gain immediate access to:
- Exclusive Access to Every Listing
- Personalized Search Experience
- Favorite Properties at Your Fingertips
- Stay Ahead with Email Alerts





$1,179,900
8 MEADOWLEA Court
Caledonia, Ontario, Ontario, N3W2N4
MLS® Number: 40764339
Property description
Welcome to 8 Meadowlea Court, a residence designed with entertaining in mind. This property offers over 2,400 square feet above grade, complemented by a beautifully finished basement that includes a gas fireplace, custom-built bar, and a three-piece bathroom for added convenience. The main floor boasts an expansive eat-in kitchen with a substantial center island, providing an ideal space for gatherings, along with an optional formal dining room. The upper-level features four generously sized bedrooms, including a primary suite with a walk-in closet and ensuite bath. A standout feature is the bonus bedroom above the garage, which measures an impressive 20 feet in length. The three-season sunroom, equipped with a ceiling fan and gas fireplace, further enhances the living space. Outdoors, the backyard showcases a heated saltwater pool with a water feature and linear gas fireplace, perfect for relaxation or entertaining. The custom-built bar provides a vantage point overlooking the pool, while the outdoor kitchen is outfitted with three built-in refrigerators, a smoker, rough-in for a built-in BBQ, and a wood-fired pizza oven, catering to culinary enthusiasts. Additional upgrades include granite countertops, hardwood flooring, patterned concrete patios and walkways, and professional landscaping.
Building information
Type
*****
Appliances
*****
Architectural Style
*****
Basement Development
*****
Basement Type
*****
Constructed Date
*****
Construction Style Attachment
*****
Cooling Type
*****
Exterior Finish
*****
Fireplace Present
*****
FireplaceTotal
*****
Fireplace Type
*****
Fixture
*****
Foundation Type
*****
Half Bath Total
*****
Heating Fuel
*****
Heating Type
*****
Size Interior
*****
Stories Total
*****
Utility Water
*****
Land information
Amenities
*****
Fence Type
*****
Sewer
*****
Size Depth
*****
Size Frontage
*****
Size Total
*****
Rooms
Main level
Dining room
*****
Eat in kitchen
*****
Great room
*****
2pc Bathroom
*****
Basement
Recreation room
*****
3pc Bathroom
*****
Laundry room
*****
Utility room
*****
Second level
Primary Bedroom
*****
3pc Bathroom
*****
4pc Bathroom
*****
Bedroom
*****
Bedroom
*****
Bedroom
*****
Courtesy of RE/MAX Escarpment Realty Inc.
Book a Showing for this property
Please note that filling out this form you'll be registered and your phone number without the +1 part will be used as a password.






