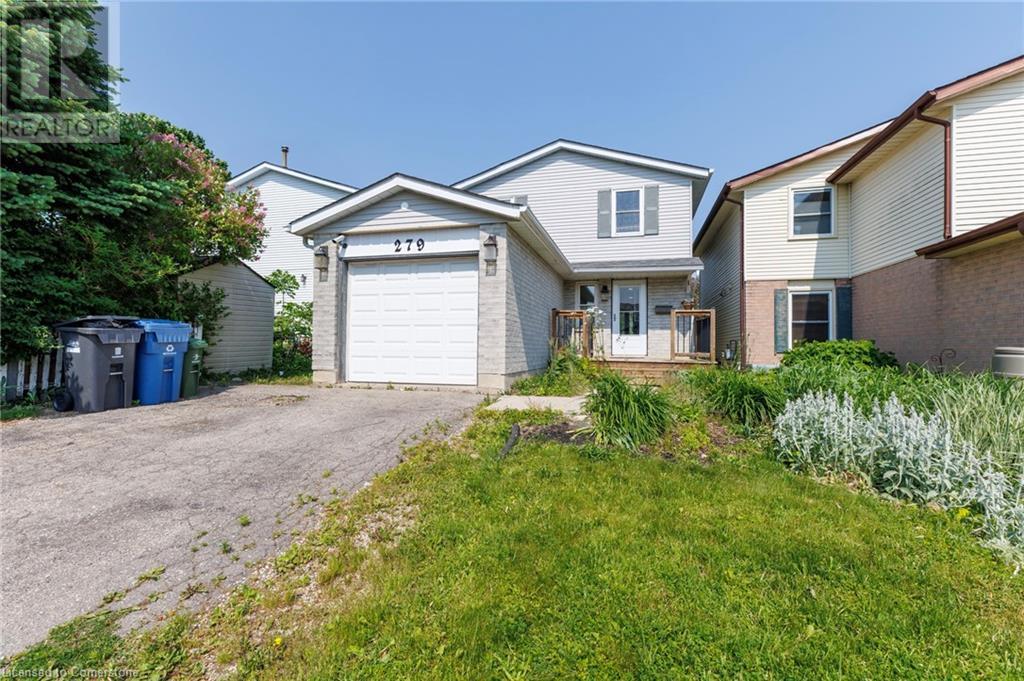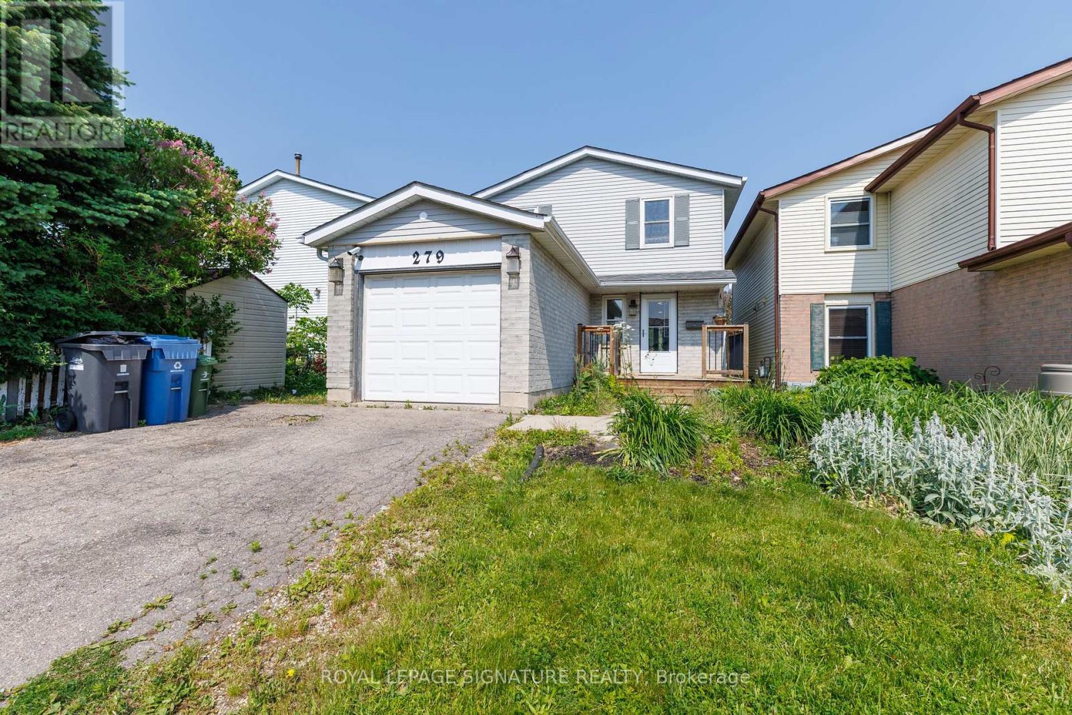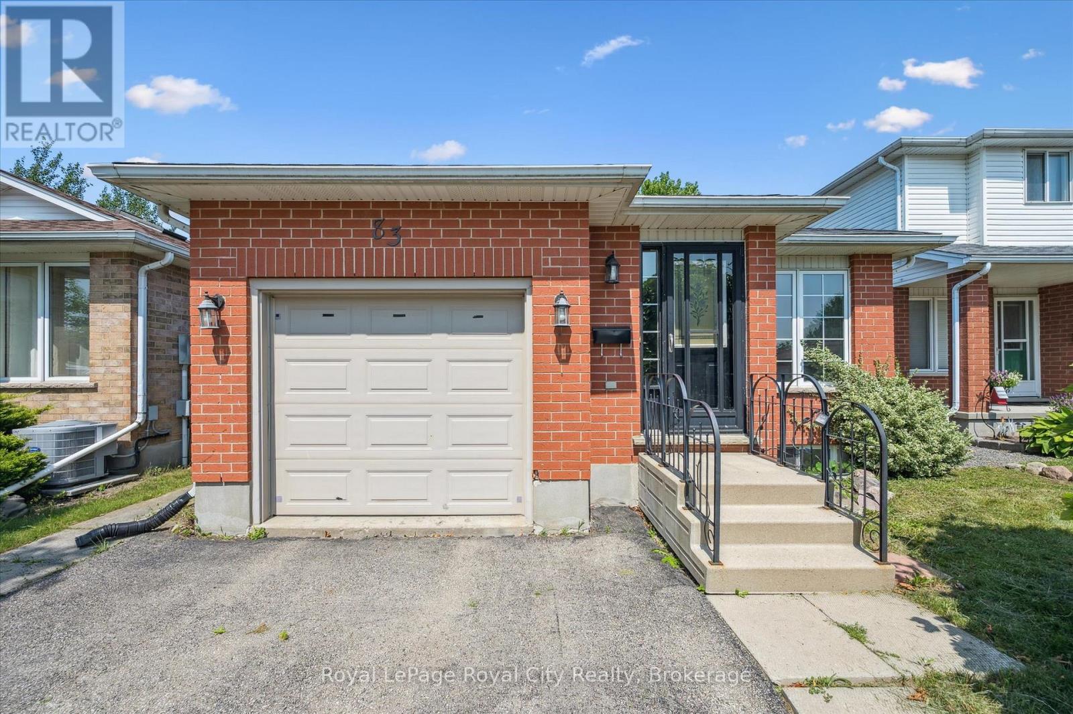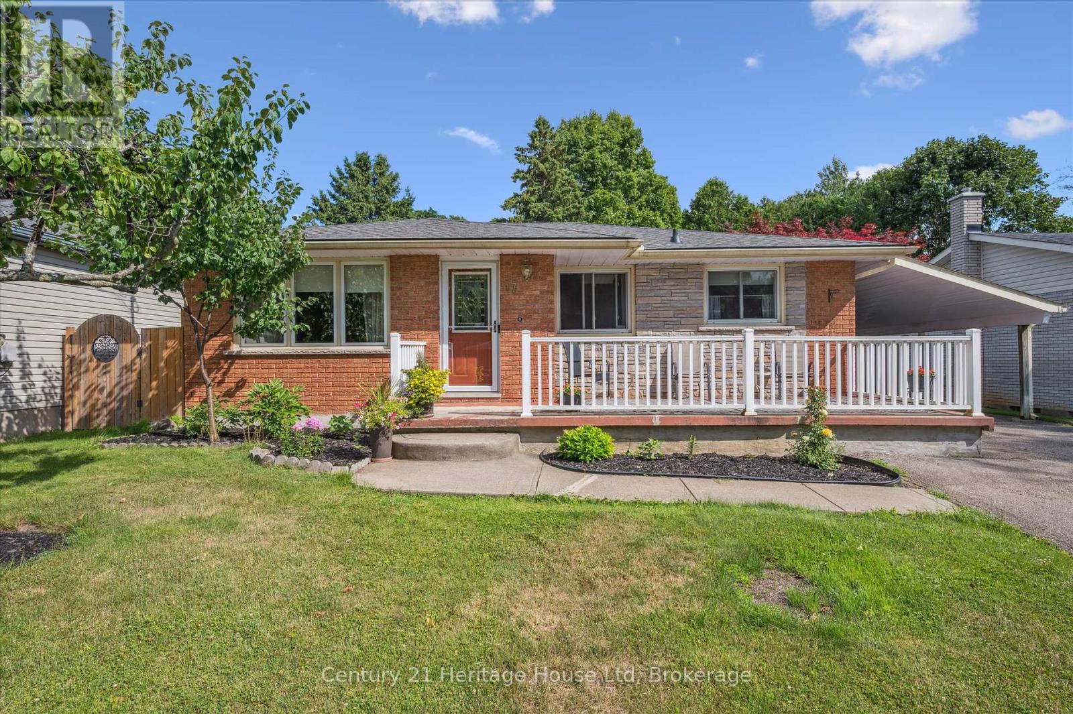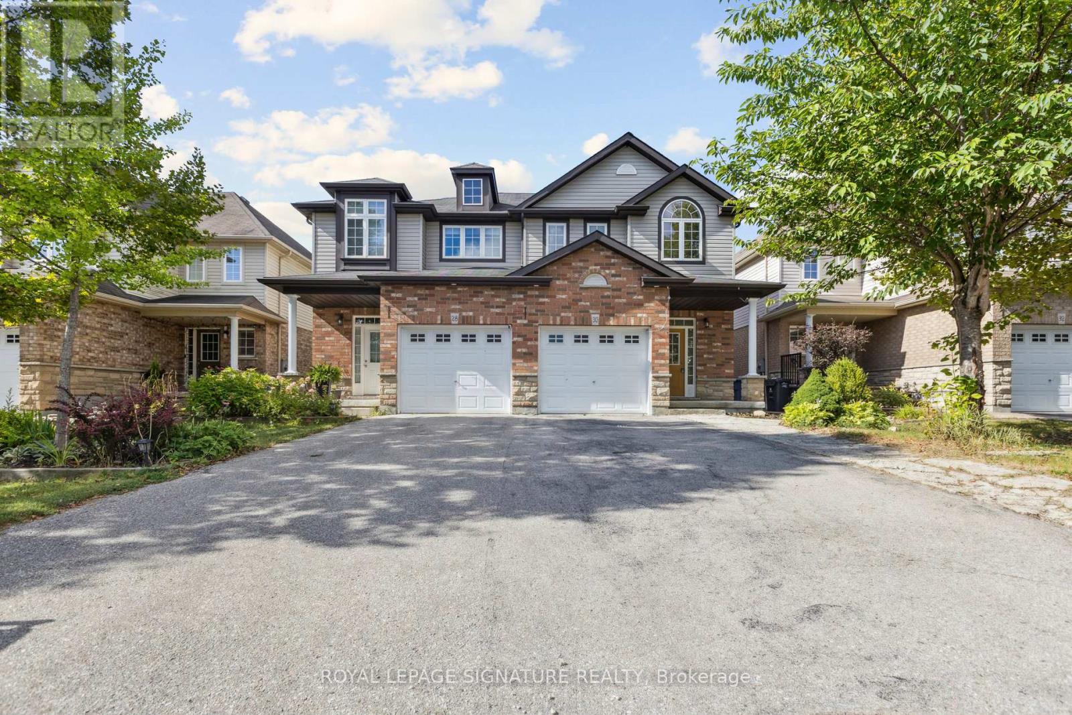Free account required
Unlock the full potential of your property search with a free account! Here's what you'll gain immediate access to:
- Exclusive Access to Every Listing
- Personalized Search Experience
- Favorite Properties at Your Fingertips
- Stay Ahead with Email Alerts
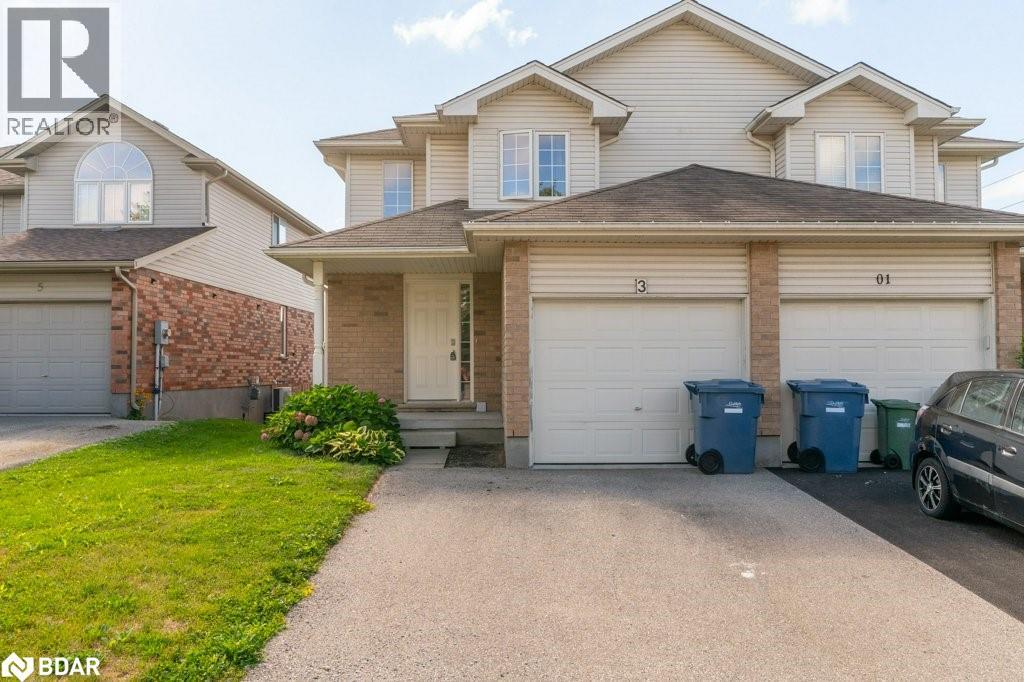
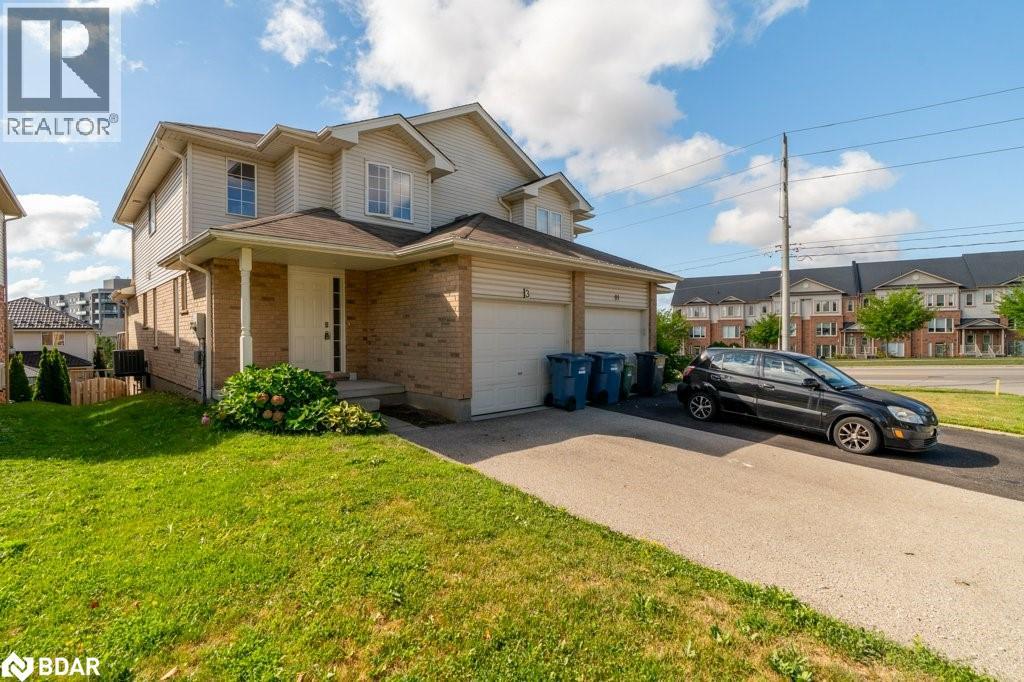



$749,000
3 DAVISON DRIVE Drive
Guelph, Ontario, Ontario, N1E0C1
MLS® Number: 40763654
Property description
Welcome to this beautiful 3-bedroom, 2.5-bath semi-detached home located in a highly sought-after, family-friendly neighborhood in Guelph. From the moment you arrive, you'll appreciate having lots of space to park on the double car driveway and the freshly painted interior. The main floor features a bright and functional layout with open living and dining areas, perfect for both everyday living and entertaining. The kitchen offers ample cabinet space and flows seamlessly to the dining area, with walkout access to a spacious deck ideal for summer BBQs and family gatherings. Upstairs, you'll find three well-sized bedrooms, including a comfortable primary suite. Each room is filled with natural light, creating a warm and inviting atmosphere throughout. The open and bright basement is a standout feature of this home, offering a walkout to the backyard. This versatile space can be used as a family room, playroom, home office, or even a future in-law suite. With its practical layout, fresh updates, and desirable location close to schools, parks, shopping, and transit, this home is move-in ready and waiting for its next family to enjoy. Don't miss the opportunity to make this charming property your own!
Building information
Type
*****
Appliances
*****
Architectural Style
*****
Basement Development
*****
Basement Type
*****
Constructed Date
*****
Construction Style Attachment
*****
Cooling Type
*****
Exterior Finish
*****
Half Bath Total
*****
Heating Fuel
*****
Size Interior
*****
Stories Total
*****
Utility Water
*****
Land information
Amenities
*****
Sewer
*****
Size Depth
*****
Size Frontage
*****
Size Total
*****
Rooms
Main level
Kitchen
*****
Dining room
*****
Family room
*****
2pc Bathroom
*****
Basement
Recreation room
*****
3pc Bathroom
*****
Second level
Primary Bedroom
*****
Bedroom
*****
Bedroom
*****
4pc Bathroom
*****
Courtesy of RE/MAX Hallmark Chay Realty Brokerage
Book a Showing for this property
Please note that filling out this form you'll be registered and your phone number without the +1 part will be used as a password.

