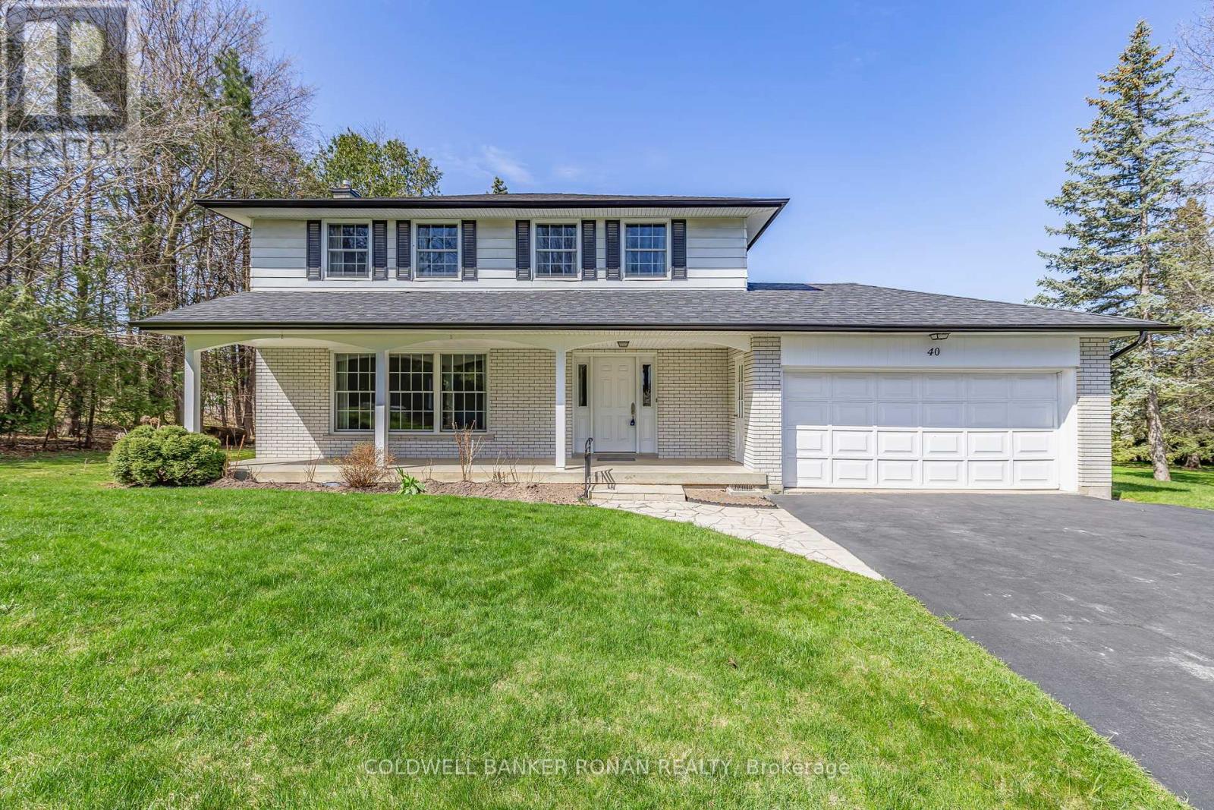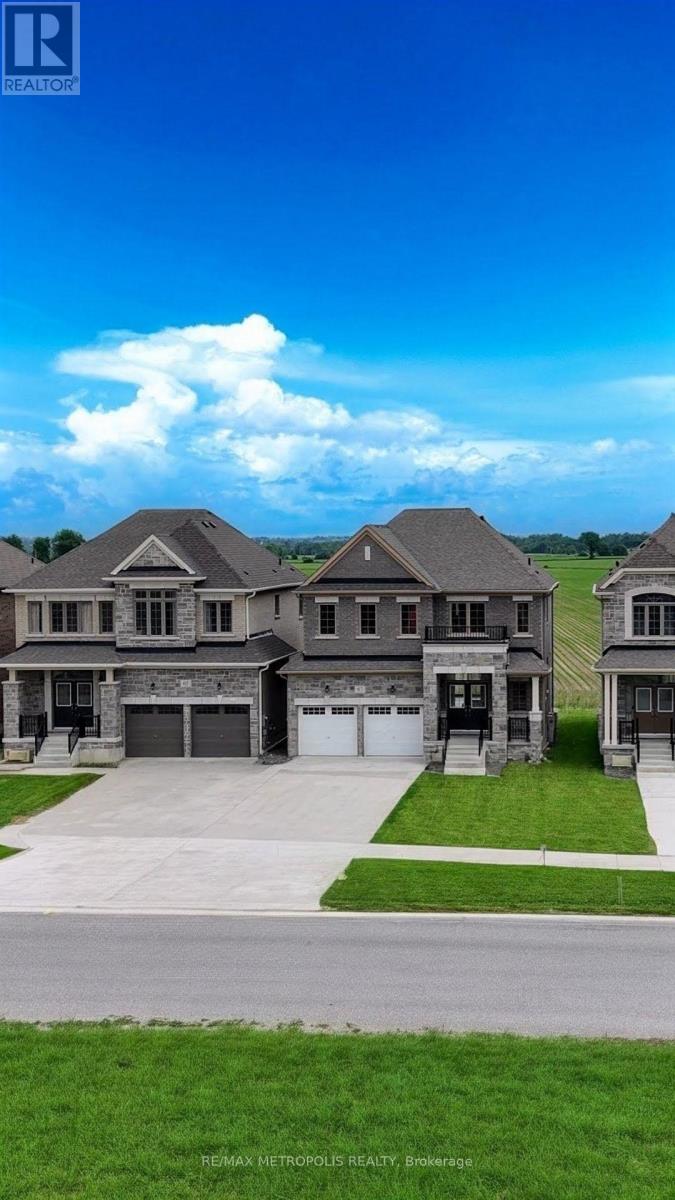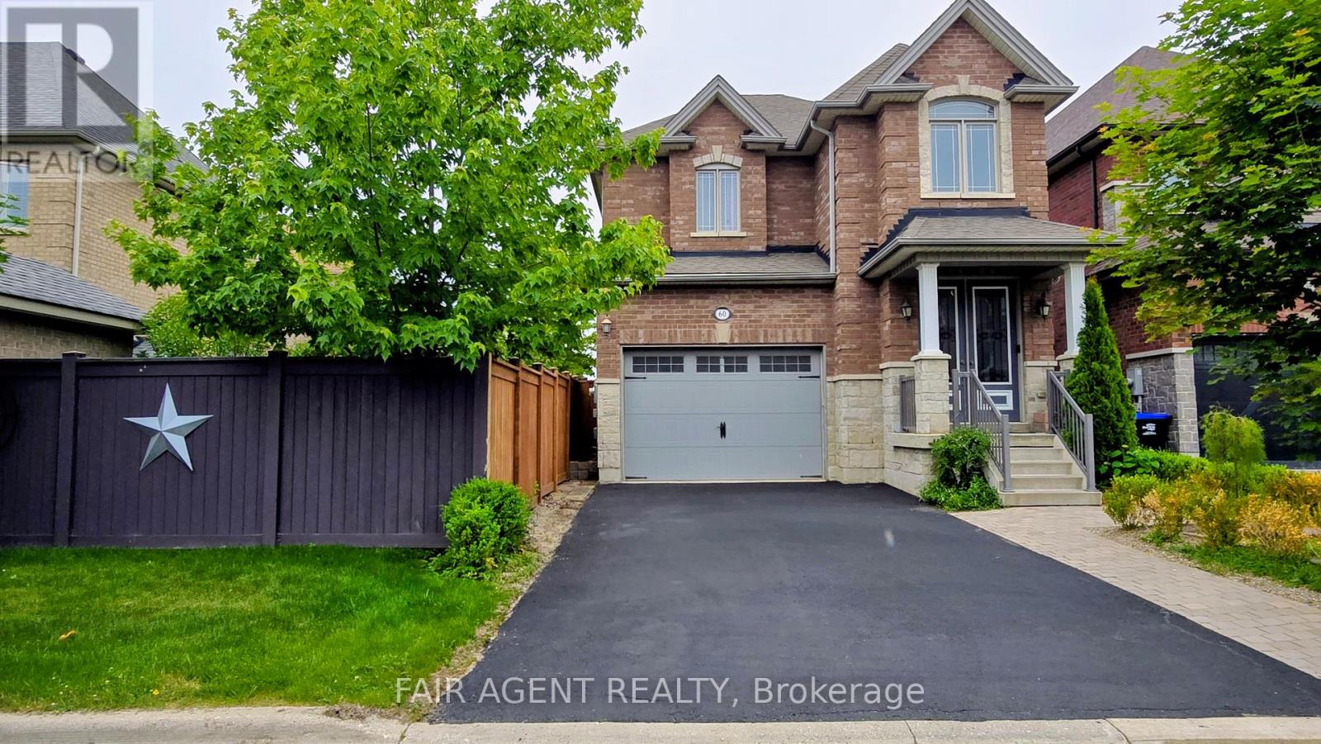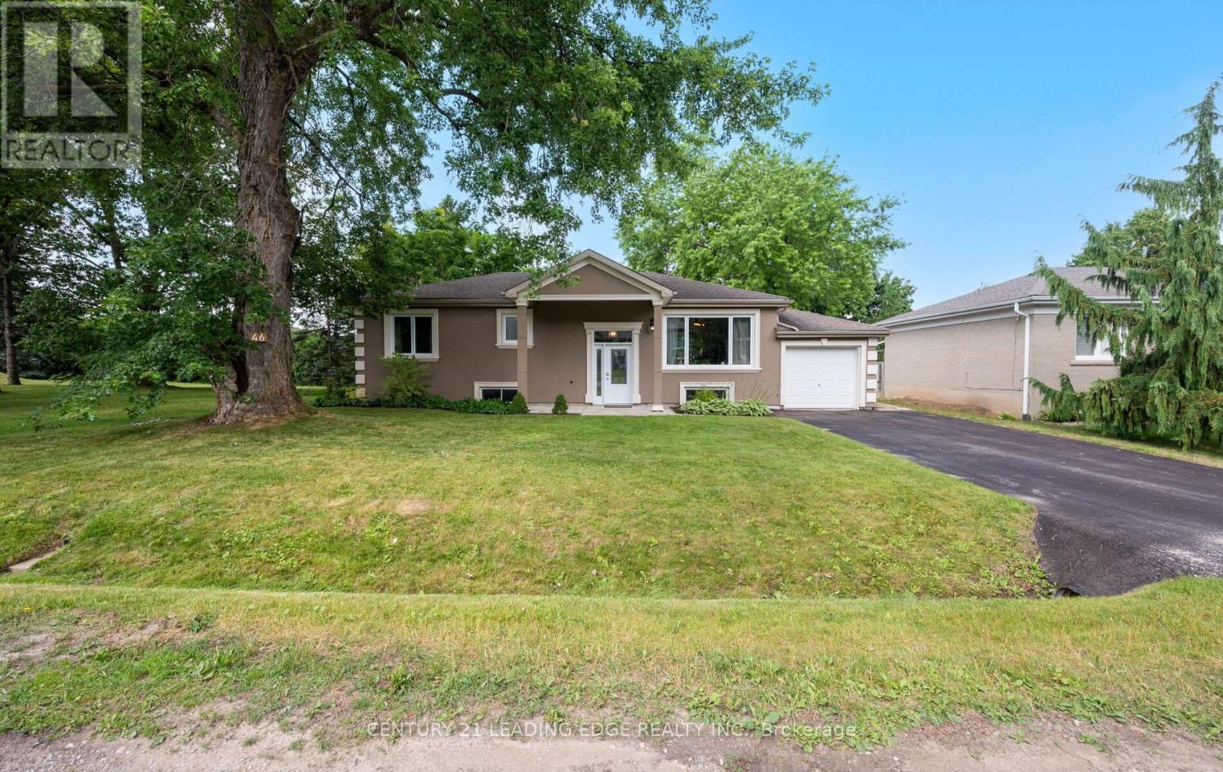Free account required
Unlock the full potential of your property search with a free account! Here's what you'll gain immediate access to:
- Exclusive Access to Every Listing
- Personalized Search Experience
- Favorite Properties at Your Fingertips
- Stay Ahead with Email Alerts





$999,000
9 KIERNAN Crescent
Alliston, Ontario, Ontario, L9J0P7
MLS® Number: 40762578
Property description
Welcome to this stunning 2-storey home in one of Alliston's most desirable communities, featuring 4 spacious bedrooms, 4 bathrooms, and a fully finished basement, this home is designed for modern family living. The main floor impresses with 9 smooth ceilings, pot lights, gas fireplace, rich hardwood floors, and elegant oak staircase with iron pickets that make a striking statement. An open-concept layout with large windows fills the home with natural light, creating a warm and inviting atmosphere. The seamless flow between the living, dining, and kitchen areas makes this space ideal for both entertaining and everyday living. The bright and beautiful kitchen boasts quartz counters, ceramic backsplash stainless steel appliances and ample cupboard storage. Upstairs, you will find 4 generously sized bedrooms, including a private primary retreat complete with 4 piece ensuite and walk-in closet. The fully finished basement adds versatile living space perfect for a family room, home office, or gym. With its modern finishes, bright design, and prime location close to schools, parks, and amenities, this home is move-in ready and waiting for its new family.
Building information
Type
*****
Appliances
*****
Architectural Style
*****
Basement Development
*****
Basement Type
*****
Constructed Date
*****
Construction Style Attachment
*****
Cooling Type
*****
Exterior Finish
*****
Half Bath Total
*****
Heating Fuel
*****
Size Interior
*****
Stories Total
*****
Utility Water
*****
Land information
Access Type
*****
Amenities
*****
Sewer
*****
Size Depth
*****
Size Frontage
*****
Size Total
*****
Rooms
Main level
Kitchen
*****
Breakfast
*****
Living room/Dining room
*****
2pc Bathroom
*****
Basement
Recreation room
*****
Second level
Primary Bedroom
*****
Bedroom
*****
Bedroom
*****
Bedroom
*****
4pc Bathroom
*****
4pc Bathroom
*****
Courtesy of RE/MAX WEST REALTY INC.
Book a Showing for this property
Please note that filling out this form you'll be registered and your phone number without the +1 part will be used as a password.









