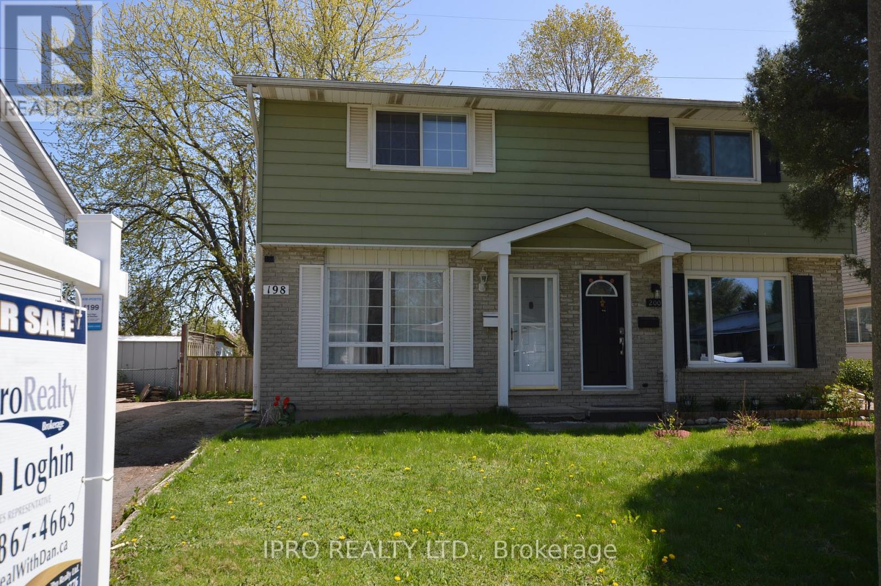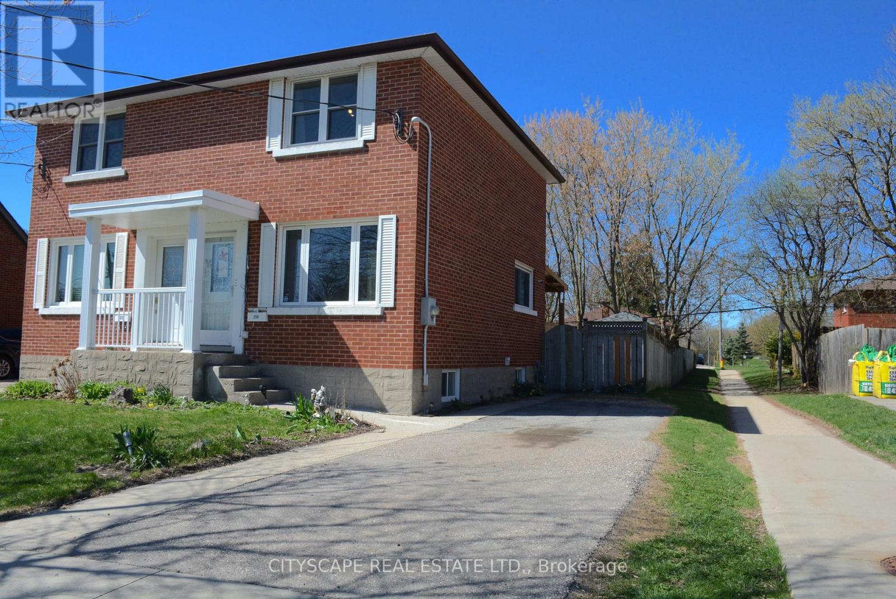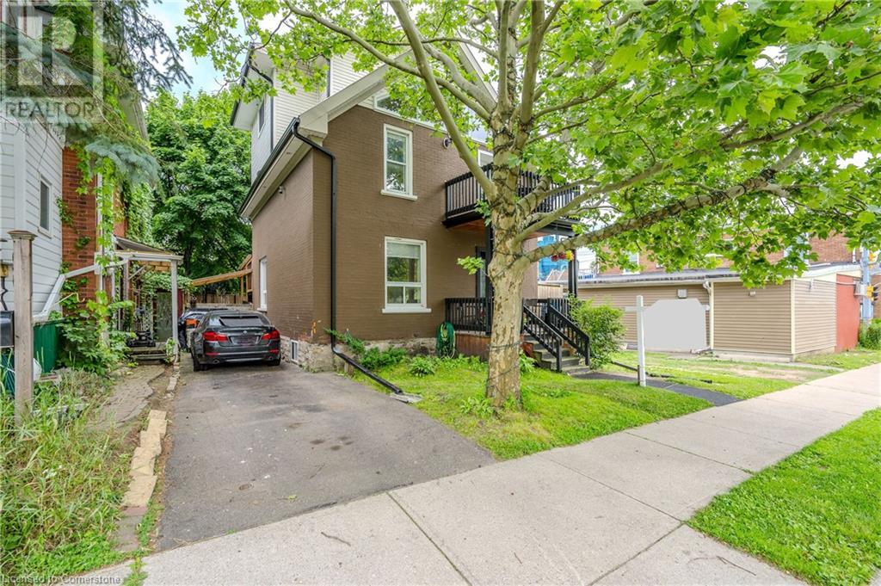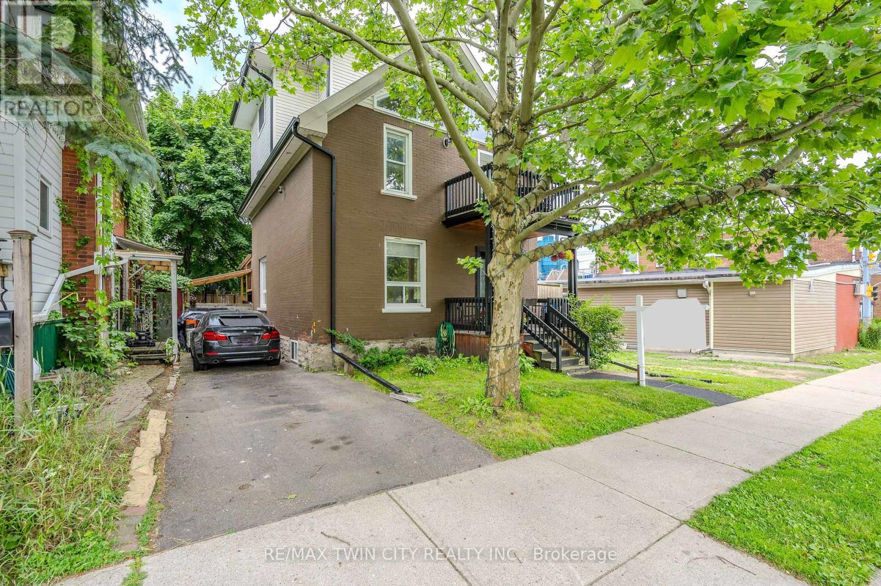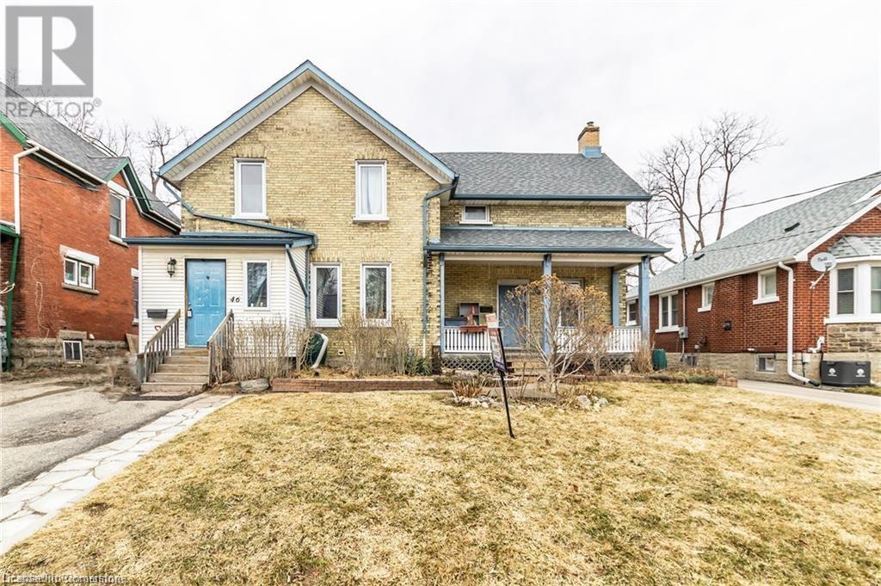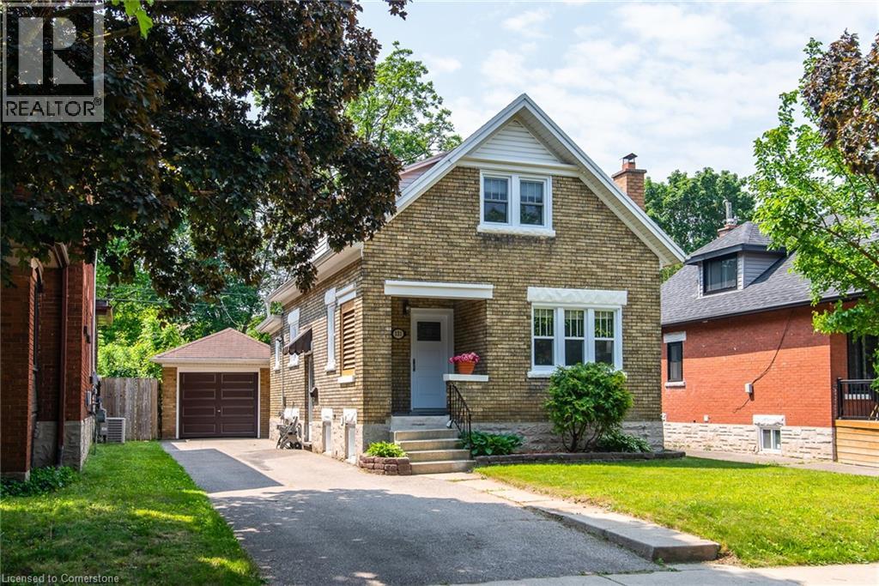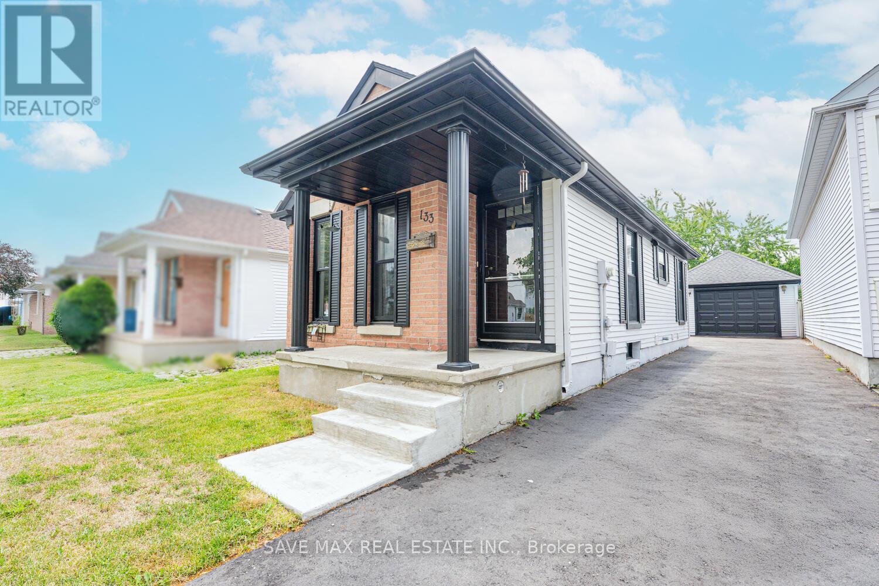Free account required
Unlock the full potential of your property search with a free account! Here's what you'll gain immediate access to:
- Exclusive Access to Every Listing
- Personalized Search Experience
- Favorite Properties at Your Fingertips
- Stay Ahead with Email Alerts
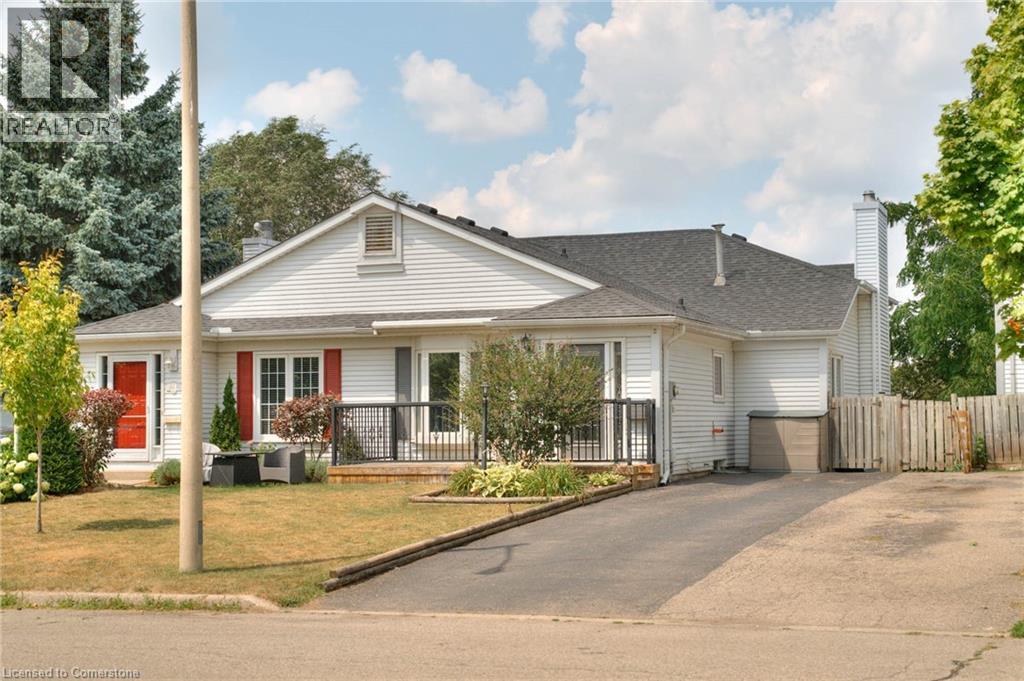
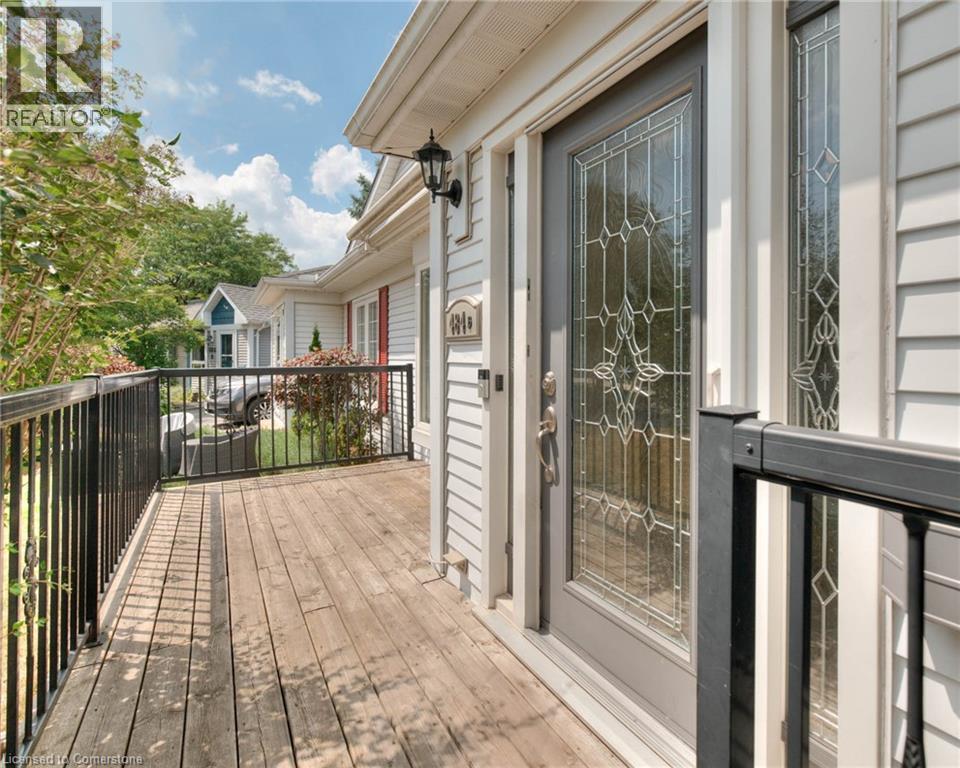
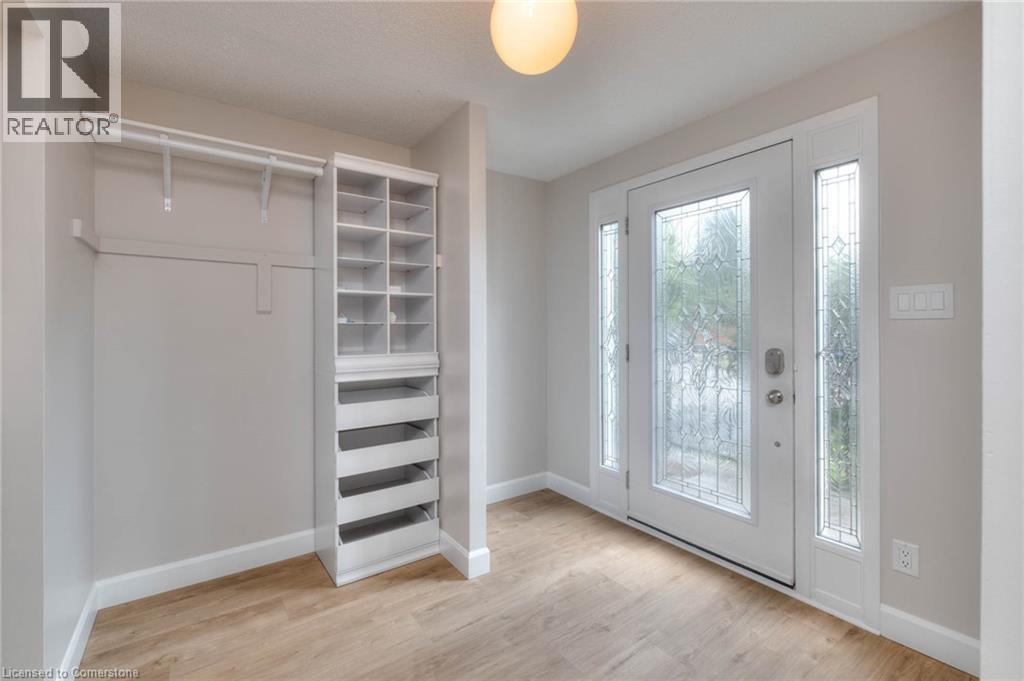
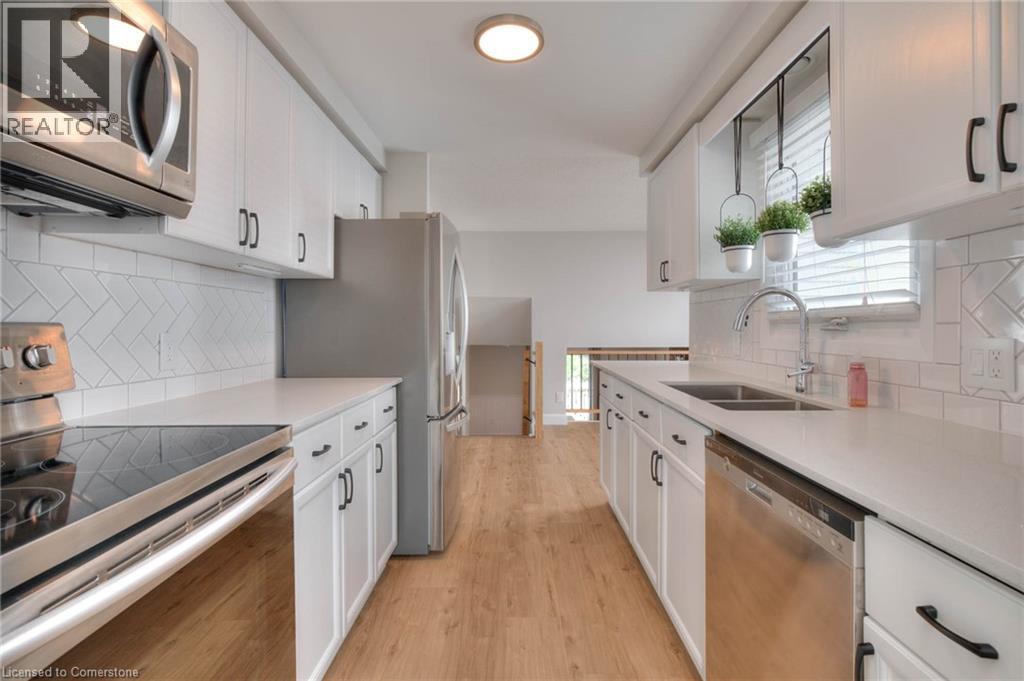
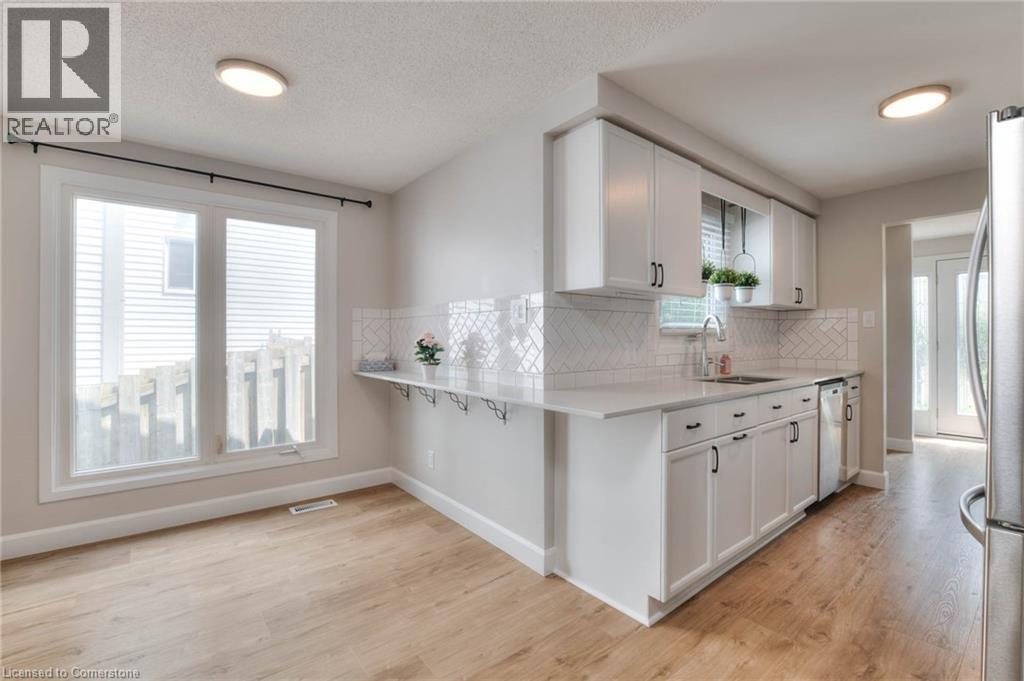
$575,000
484B RED RIVER Drive
Waterloo, Ontario, Ontario, N2T2H2
MLS® Number: 40760731
Property description
Step into style and comfort in this refreshed semi-detached home in sought-after Westvale. Inside, brand new main-level flooring leads you through sunlit living spaces, while the updated kitchen features sleek quartz countertops, timeless subway tile backsplash, and fresh paint that flows from top to bottom. Large windows fill each room with natural light, highlighting two upgraded bathrooms and two spacious upper-level bedrooms. The lower level offers a versatile third bedroom or office with its own full bath—ideal for guests or remote work. Outside, enjoy morning coffee on the covered front porch or entertain in the reimagined backyard with stone patio, tiled walkway, artificial turf, raised deck, and shed—all within a fully fenced yard. Recent updates include a 2023 furnace. Just minutes to schools, parks, and The Boardwalk’s shopping, dining, and entertainment. This is the one you’ve been waiting for—move-in ready and packed with thoughtful upgrades.
Building information
Type
*****
Appliances
*****
Basement Development
*****
Basement Type
*****
Construction Style Attachment
*****
Cooling Type
*****
Exterior Finish
*****
Fireplace Present
*****
FireplaceTotal
*****
Fire Protection
*****
Foundation Type
*****
Size Interior
*****
Utility Water
*****
Land information
Amenities
*****
Sewer
*****
Size Frontage
*****
Size Total
*****
Rooms
Main level
Dining room
*****
Foyer
*****
Kitchen
*****
Living room
*****
Lower level
Bedroom
*****
Family room
*****
4pc Bathroom
*****
Basement
Recreation room
*****
Utility room
*****
Second level
Primary Bedroom
*****
Bedroom
*****
3pc Bathroom
*****
Courtesy of RE/MAX TWIN CITY REALTY INC.
Book a Showing for this property
Please note that filling out this form you'll be registered and your phone number without the +1 part will be used as a password.
