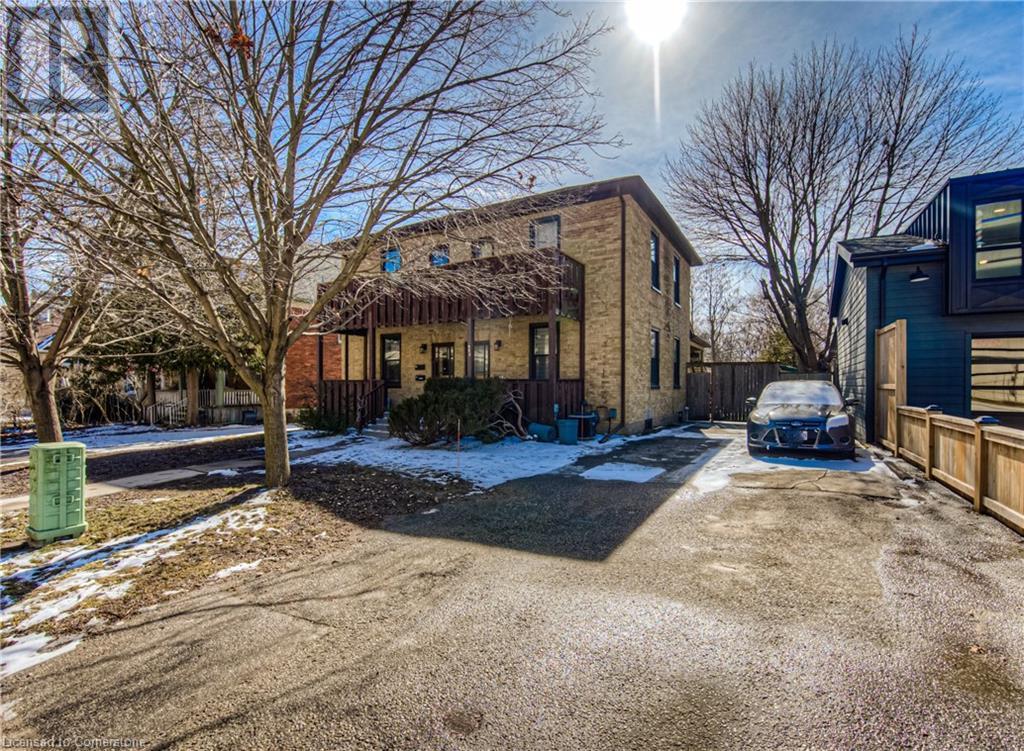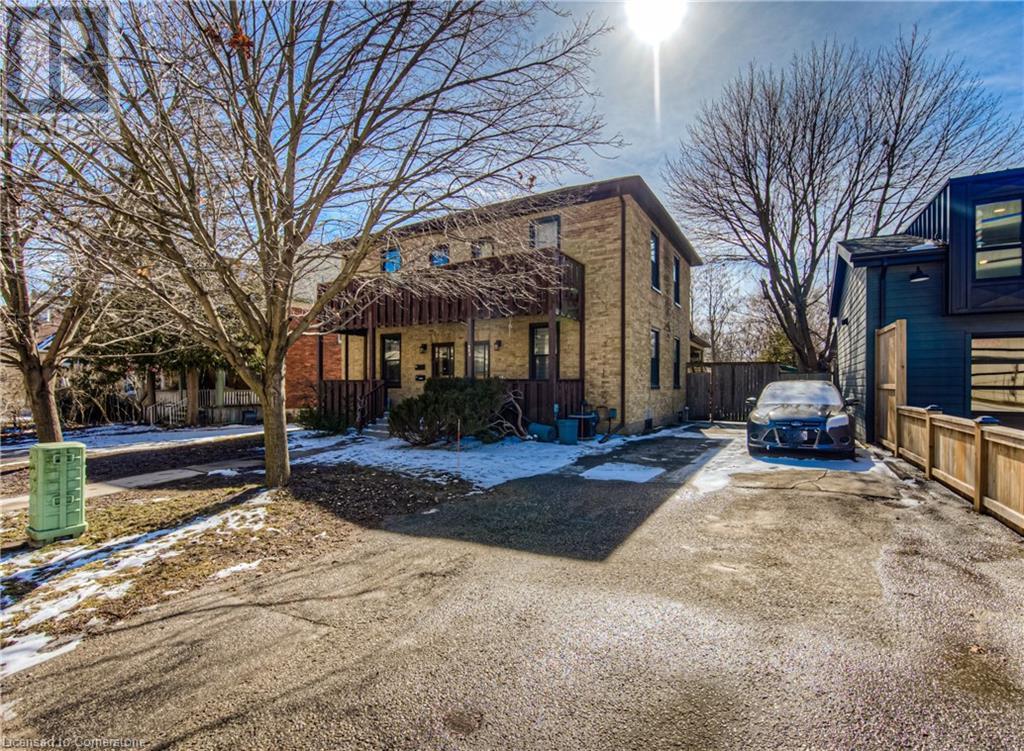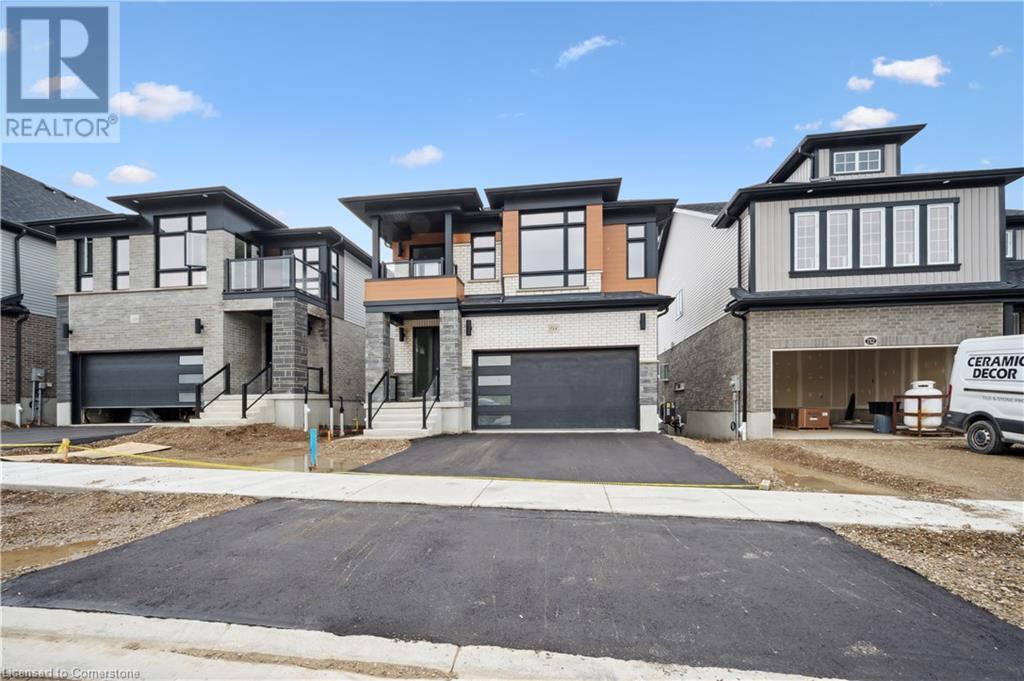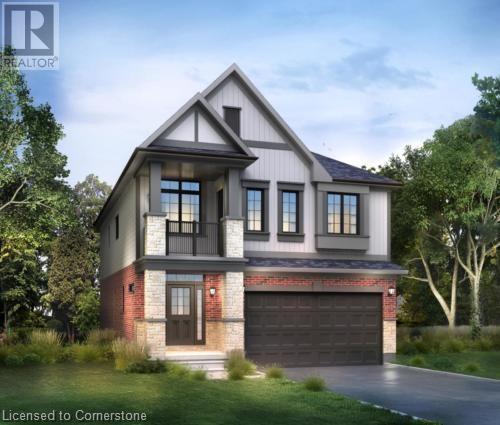Free account required
Unlock the full potential of your property search with a free account! Here's what you'll gain immediate access to:
- Exclusive Access to Every Listing
- Personalized Search Experience
- Favorite Properties at Your Fingertips
- Stay Ahead with Email Alerts
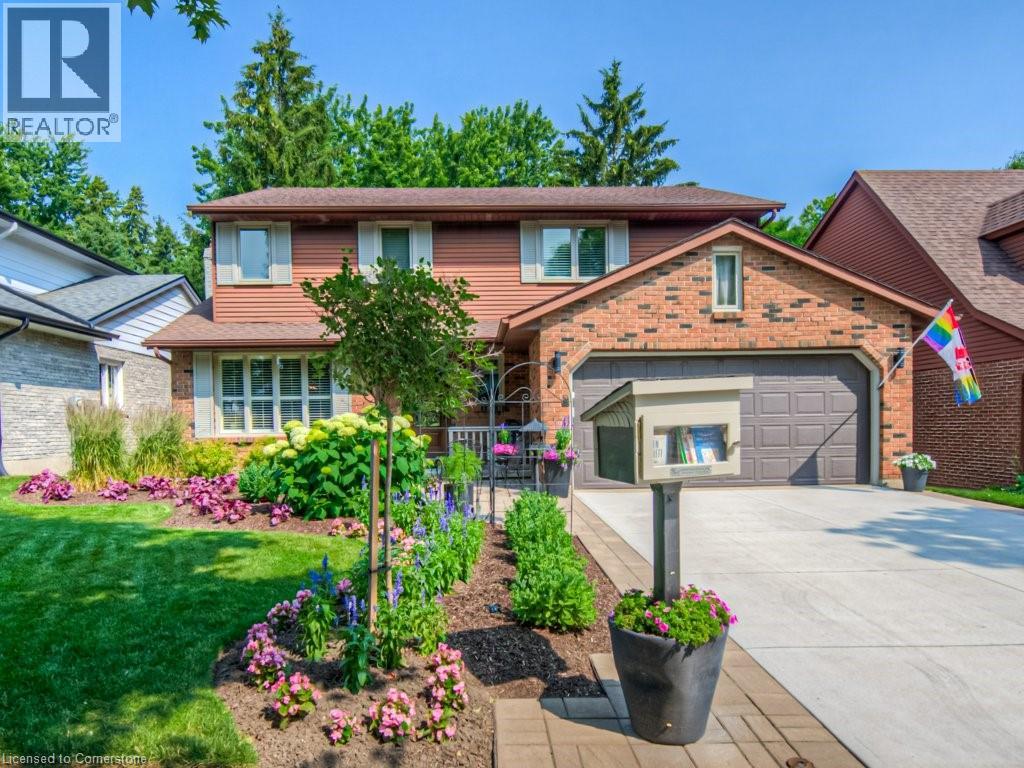
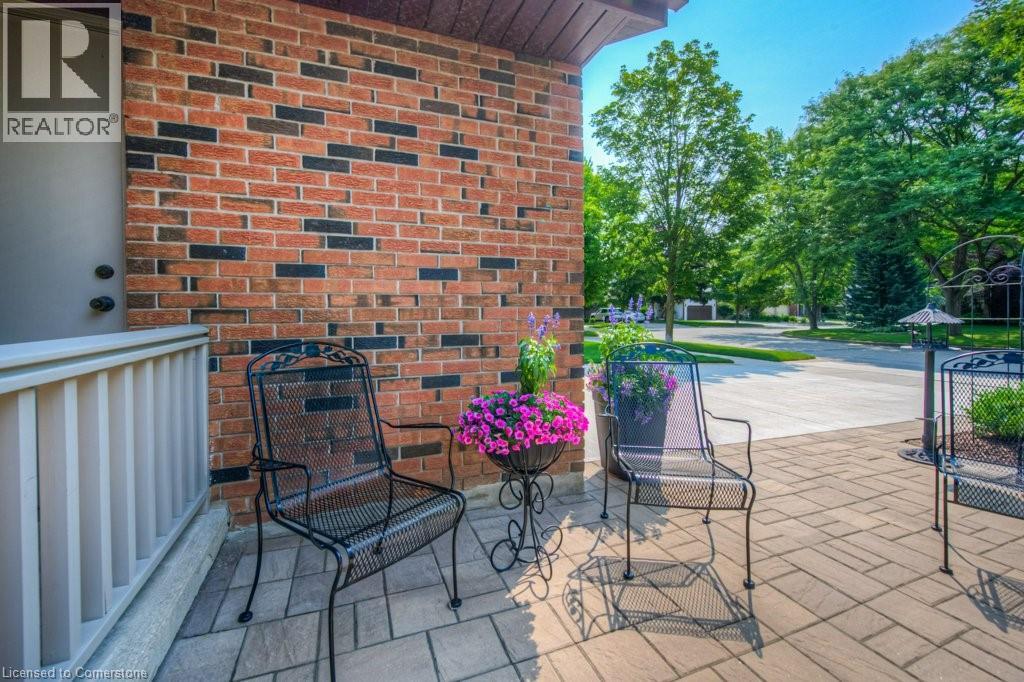
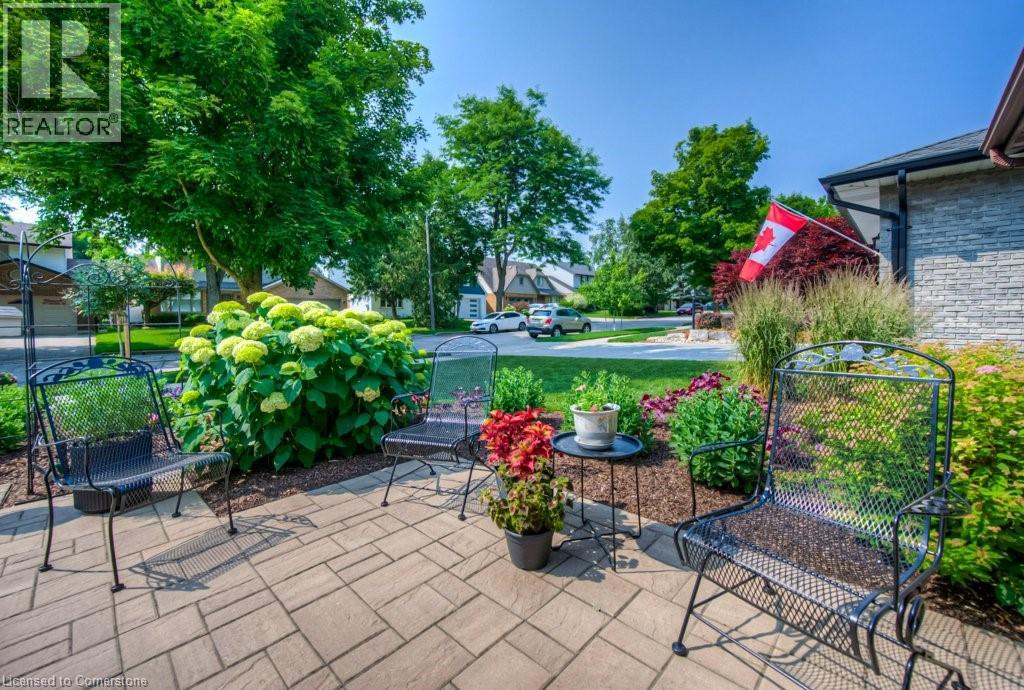
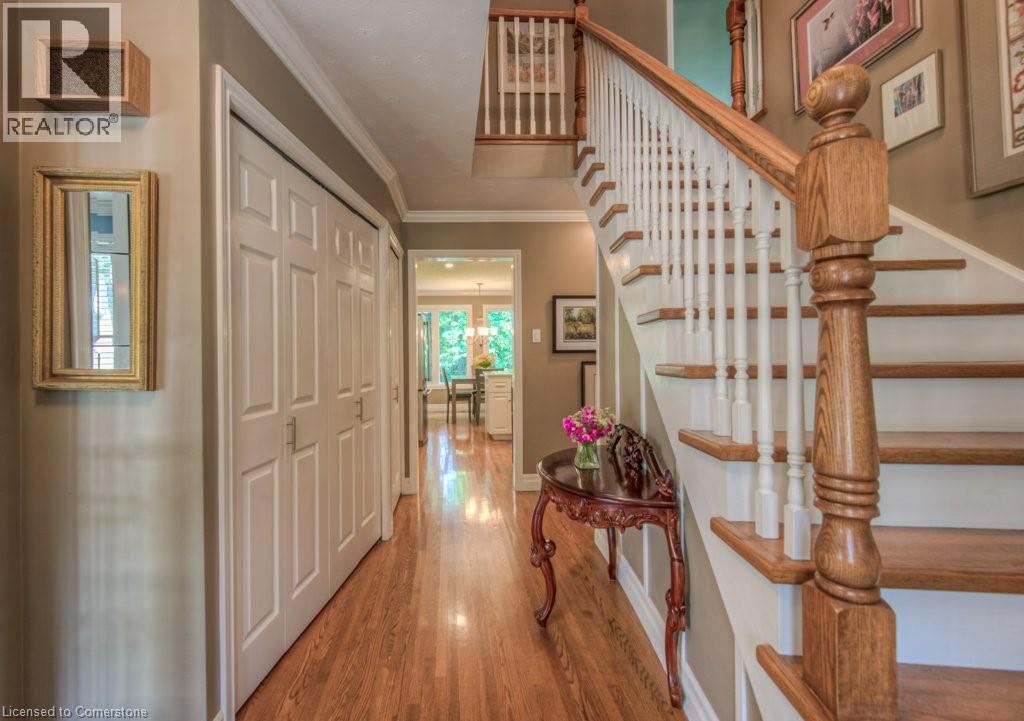
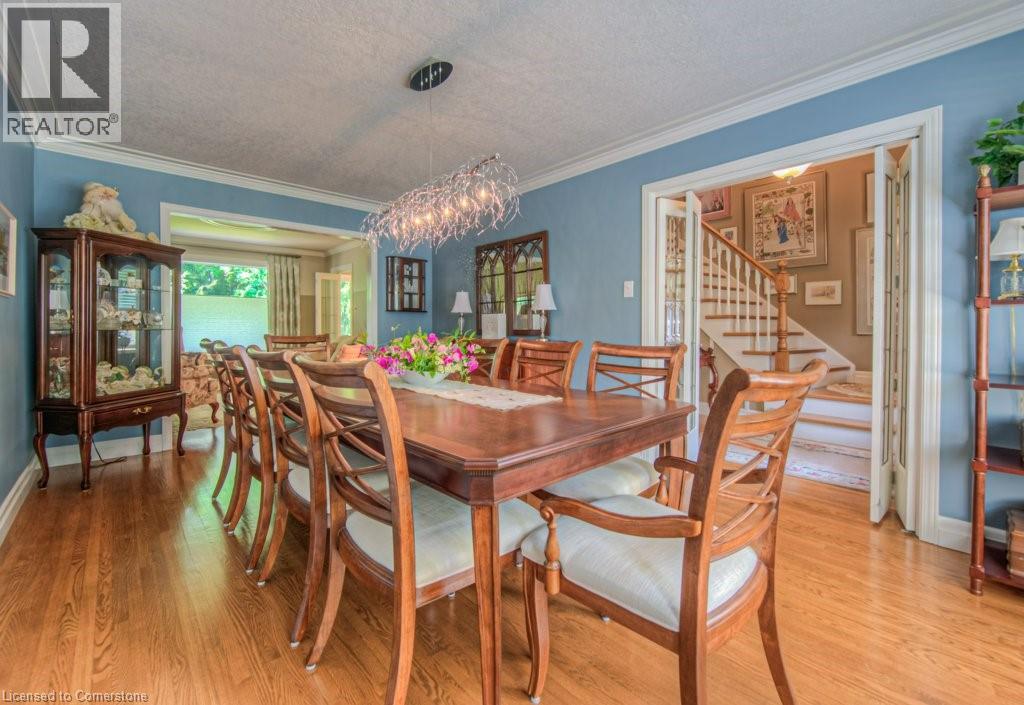
$1,200,000
377 WESTRIDGE Drive
Waterloo, Ontario, Ontario, N2L5Y1
MLS® Number: 40757791
Property description
OPEN HOUSE ALERT: Sat & Sun August 16th and 17th 2-4pm. Welcome to 377 Westridge Drive Located on a quiet, tree-lined street in one of Waterloo’s most desirable neighbourhoods, this meticulously maintained family home offers nearly 2,900 sq. ft. of finished living space on a deep 154-ft park-like lot. With 4 bedrooms, 4 bathrooms, and two walkouts, this residence is ideal for growing families or anyone who values space, privacy, and quality. Step inside to discover timeless finishes including hardwood floors, stone countertops, two fireplaces, and crown moulding throughout. The spacious double car garage, finished basement, and thoughtfully designed layout provide plenty of room to live, work, and entertain. The bright walkout basement brings in natural light and offers additional space with potential for a 5th bedroom, office, or in-law suite. Outside, the curb appeal is undeniable—with a concrete driveway, interlock stone walkway, and a lush, flat backyard complete with a garden shed and mature landscaping. Located in an excellent school district, with no community association fees, this home checks all the boxes for comfort, style, and long-term value.
Building information
Type
*****
Appliances
*****
Architectural Style
*****
Basement Development
*****
Basement Type
*****
Constructed Date
*****
Construction Style Attachment
*****
Cooling Type
*****
Exterior Finish
*****
Fireplace Fuel
*****
Fireplace Present
*****
FireplaceTotal
*****
Fireplace Type
*****
Half Bath Total
*****
Heating Fuel
*****
Heating Type
*****
Size Interior
*****
Stories Total
*****
Utility Water
*****
Land information
Amenities
*****
Sewer
*****
Size Depth
*****
Size Frontage
*****
Size Total
*****
Rooms
Main level
Eat in kitchen
*****
Family room
*****
Breakfast
*****
Dining room
*****
Living room
*****
Laundry room
*****
2pc Bathroom
*****
Lower level
Recreation room
*****
3pc Bathroom
*****
Storage
*****
Utility room
*****
Second level
Primary Bedroom
*****
Full bathroom
*****
Bedroom
*****
Bedroom
*****
Bedroom
*****
3pc Bathroom
*****
Courtesy of RE/MAX Twin City Realty Inc.
Book a Showing for this property
Please note that filling out this form you'll be registered and your phone number without the +1 part will be used as a password.

