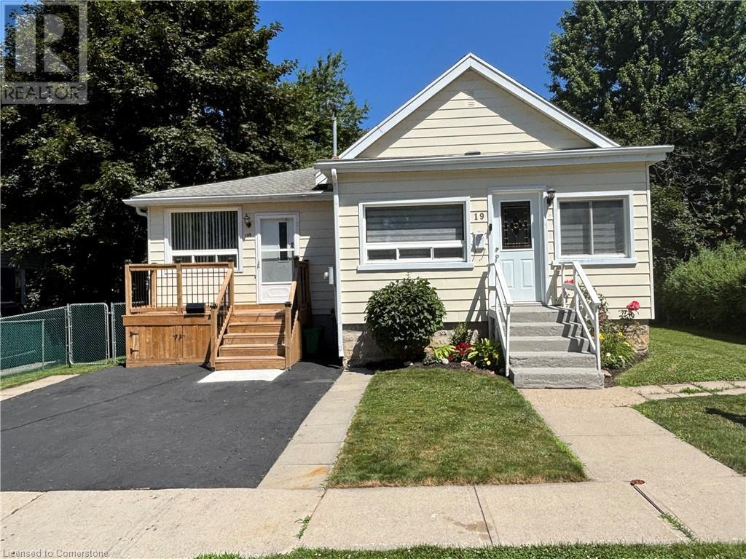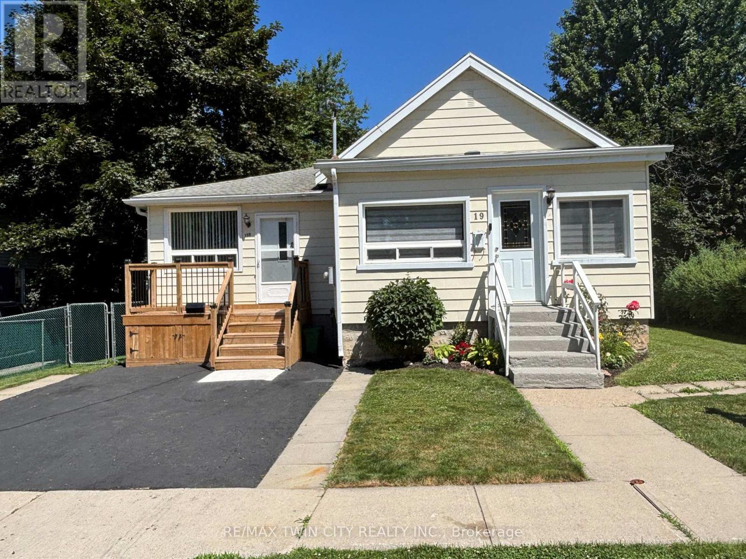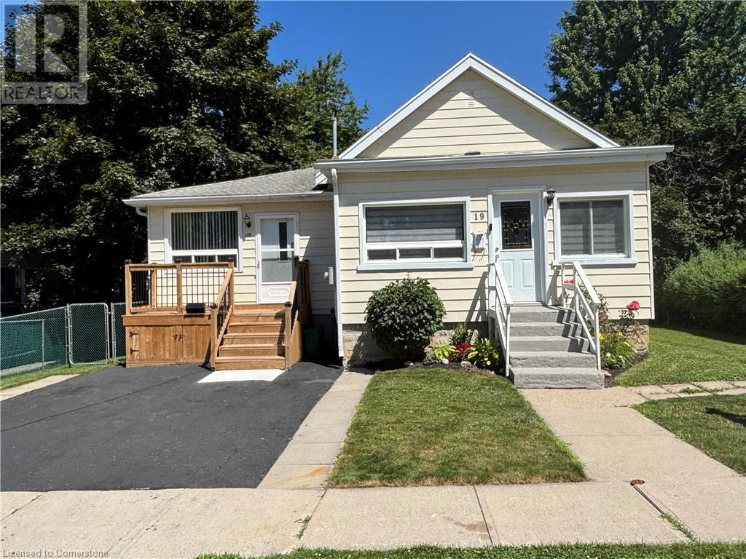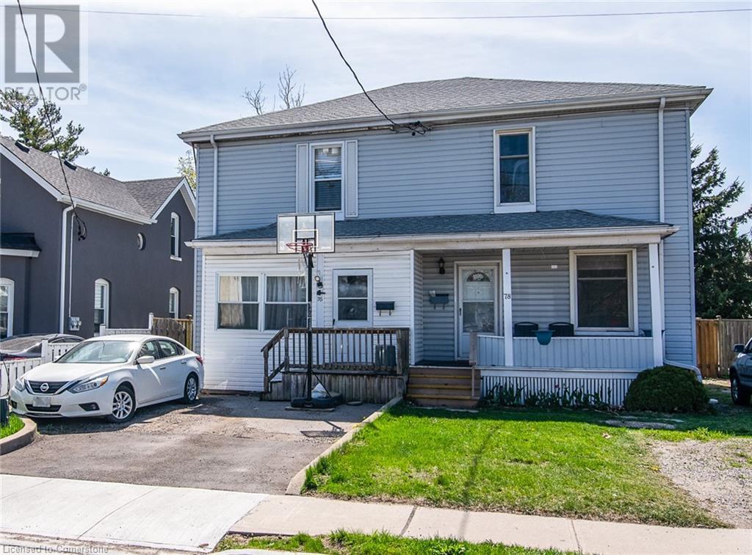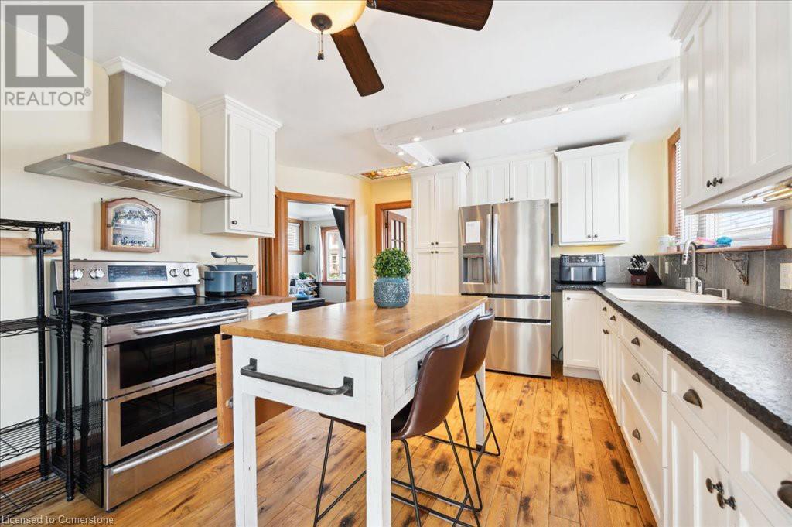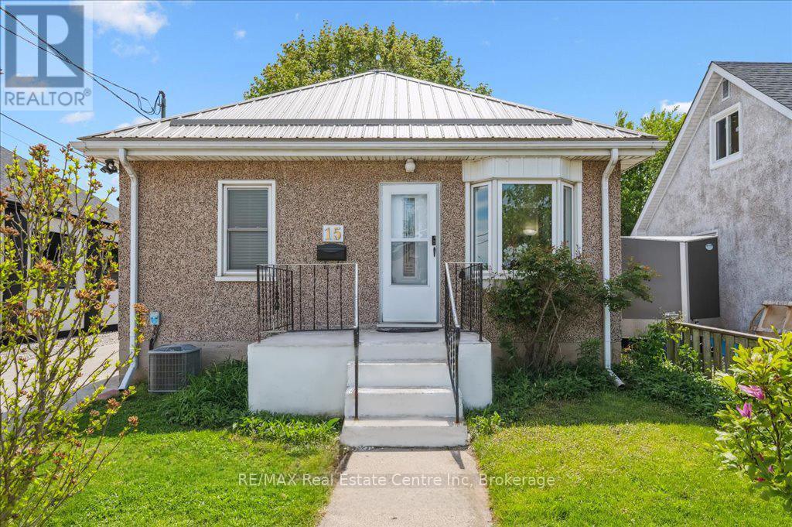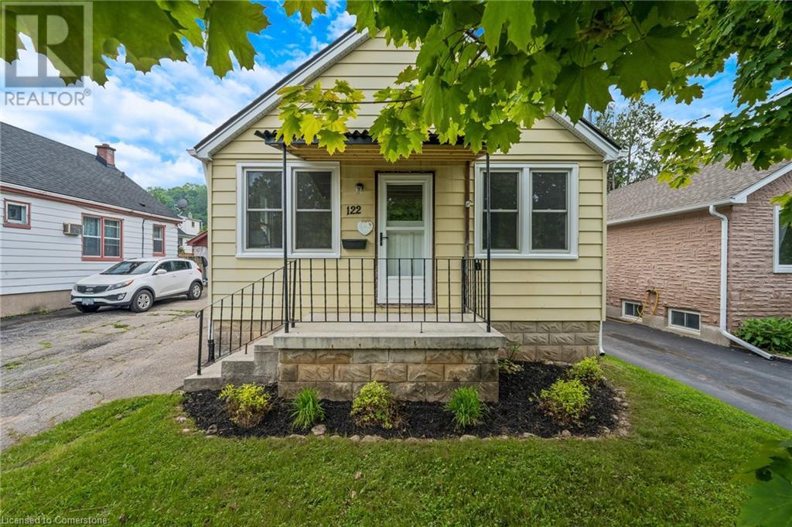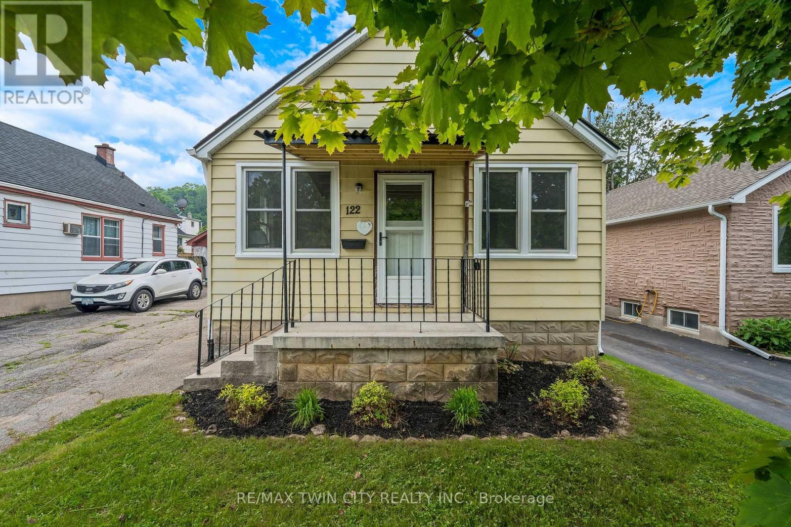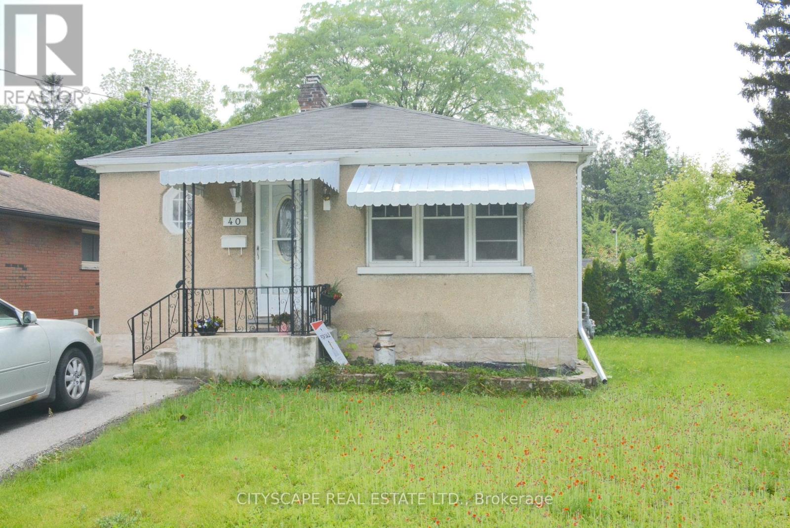Free account required
Unlock the full potential of your property search with a free account! Here's what you'll gain immediate access to:
- Exclusive Access to Every Listing
- Personalized Search Experience
- Favorite Properties at Your Fingertips
- Stay Ahead with Email Alerts
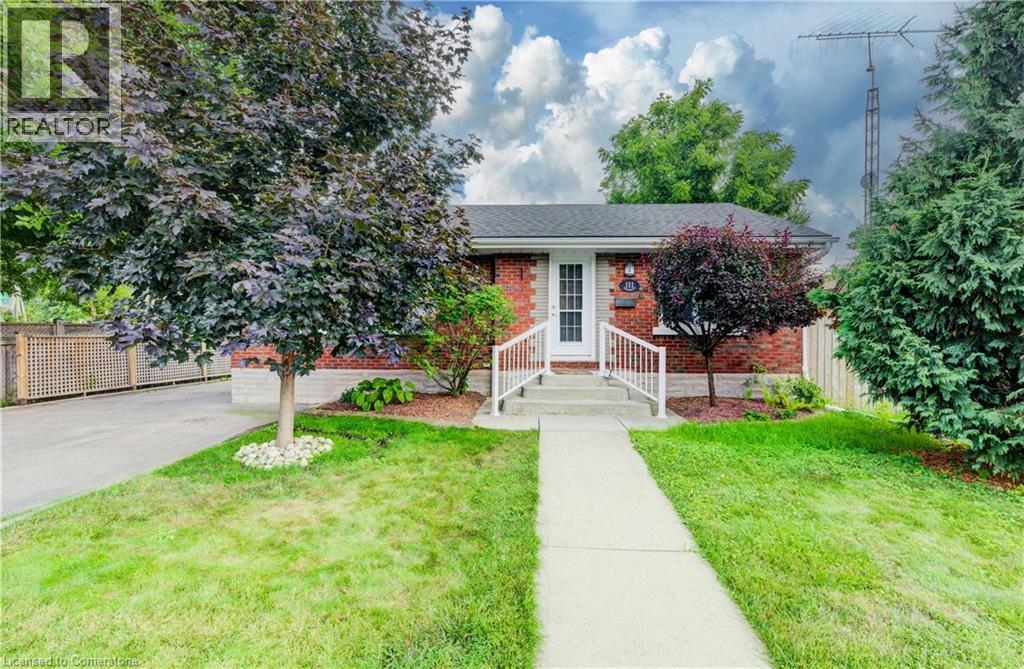
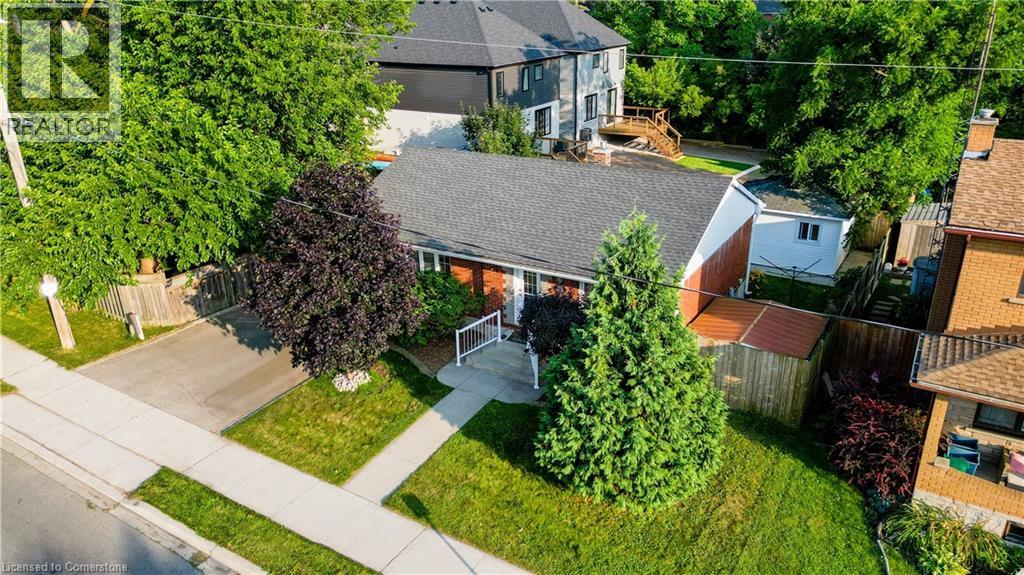
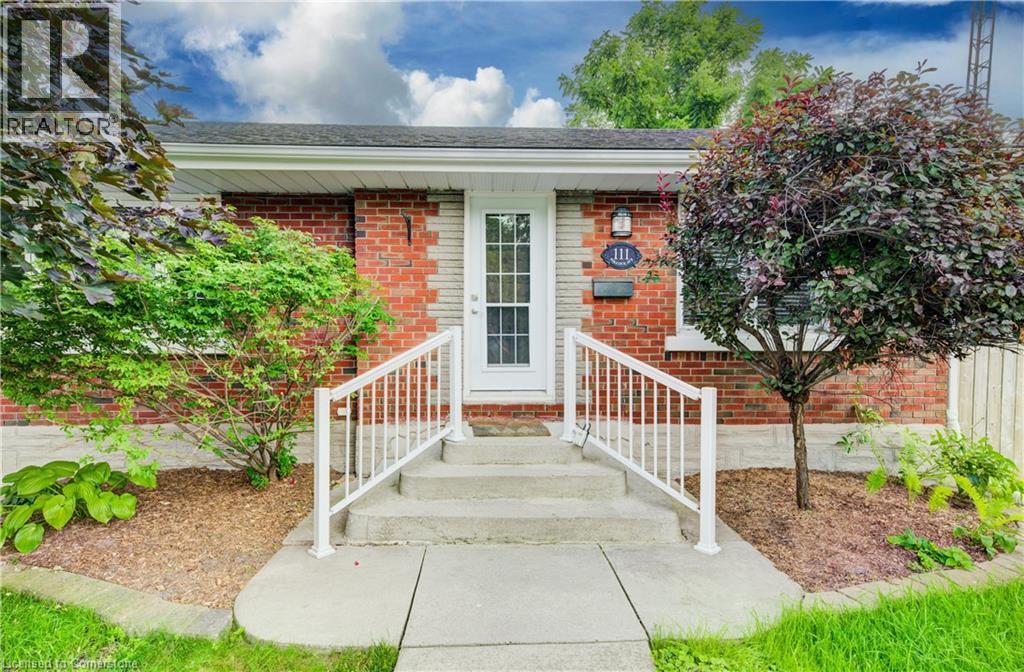
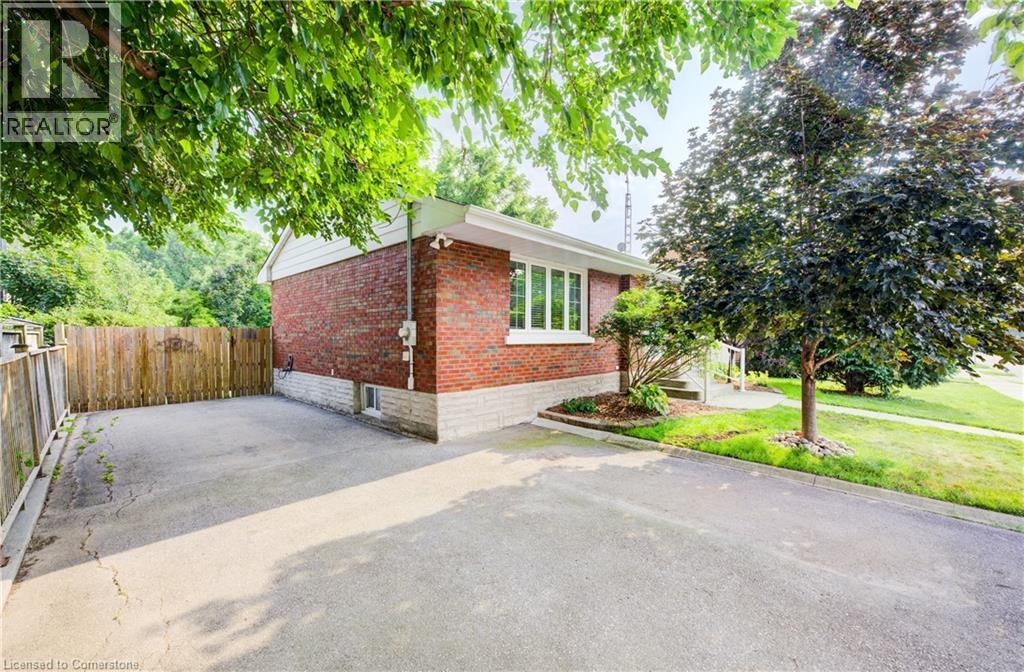
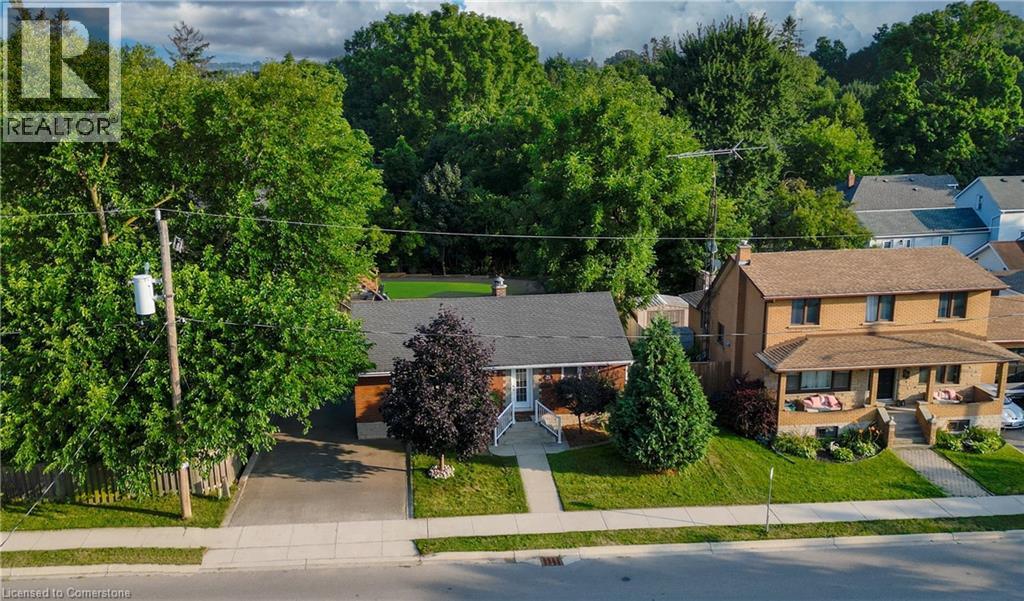
$599,900
111 POLLOCK Avenue
Cambridge, Ontario, Ontario, N1R2B8
MLS® Number: 40757019
Property description
Charming and inviting, this adorable 2+1 bedroom bungalow offers comfort, style, and convenience in one delightful package. The open-concept kitchen and living room, with pot lights, create a bright and welcoming space, perfect for everyday living or entertaining guests. The upstairs bathroom has been refreshed with new shower plumbing, replaced shower walls, a new toilet, and a new vanity. Back entrance with in-law potential. The finished lower level provides a versatile third bedroom or home office. The renovated basement features Drycore subflooring, sliding barn doors to a bedroom, pot lighting and second bathroom. Exterior upgrades include the planting of a red maple, purple leaf sand cherry, forsythia, and lilac in 2016, along with a new roof and weatherproofed skylight the same year. The air conditioner, natural gas furnace, and thermostat were also replaced in 2016. Situated close to many amenities, you’ll enjoy easy access to shopping, dining, schools, churches and parks. With plenty of parking available, this home is ideal for families, downsizers, or first-time buyers looking for both practicality and charm.
Building information
Type
*****
Appliances
*****
Architectural Style
*****
Basement Development
*****
Basement Type
*****
Construction Style Attachment
*****
Cooling Type
*****
Exterior Finish
*****
Heating Fuel
*****
Heating Type
*****
Size Interior
*****
Stories Total
*****
Utility Water
*****
Land information
Access Type
*****
Amenities
*****
Fence Type
*****
Sewer
*****
Size Depth
*****
Size Frontage
*****
Size Total
*****
Rooms
Main level
4pc Bathroom
*****
Bedroom
*****
Foyer
*****
Kitchen
*****
Living room
*****
Primary Bedroom
*****
Courtesy of RE/MAX TWIN CITY REALTY INC. BROKERAGE-2
Book a Showing for this property
Please note that filling out this form you'll be registered and your phone number without the +1 part will be used as a password.
