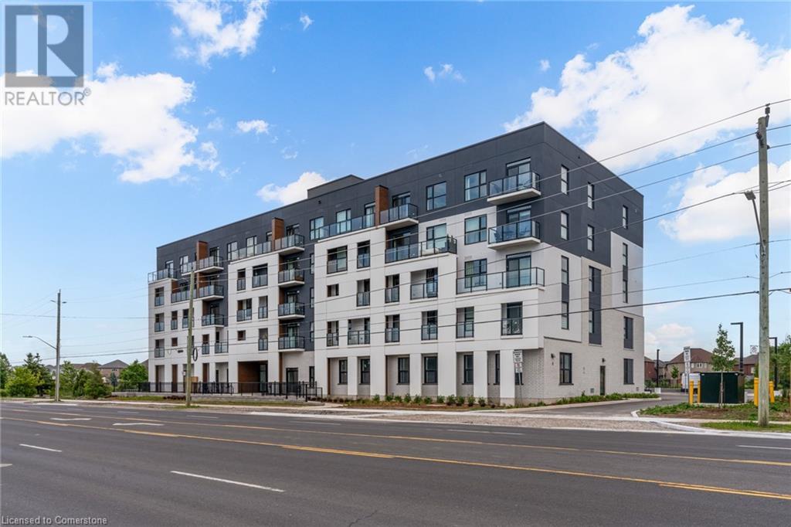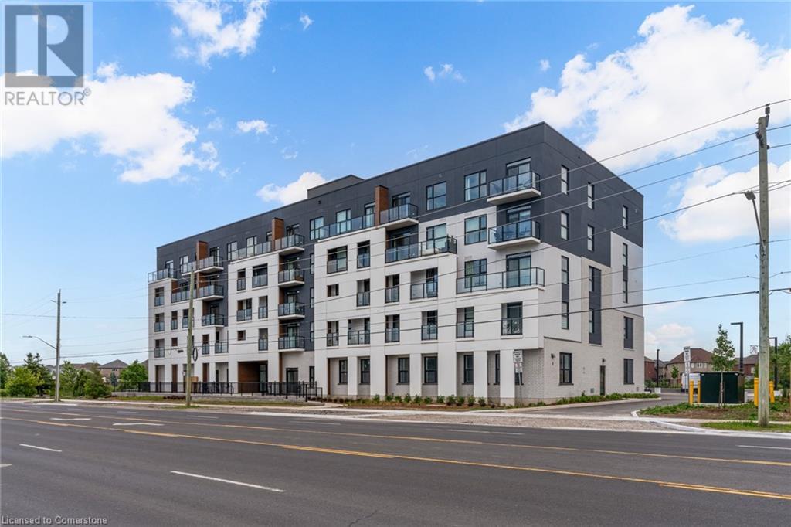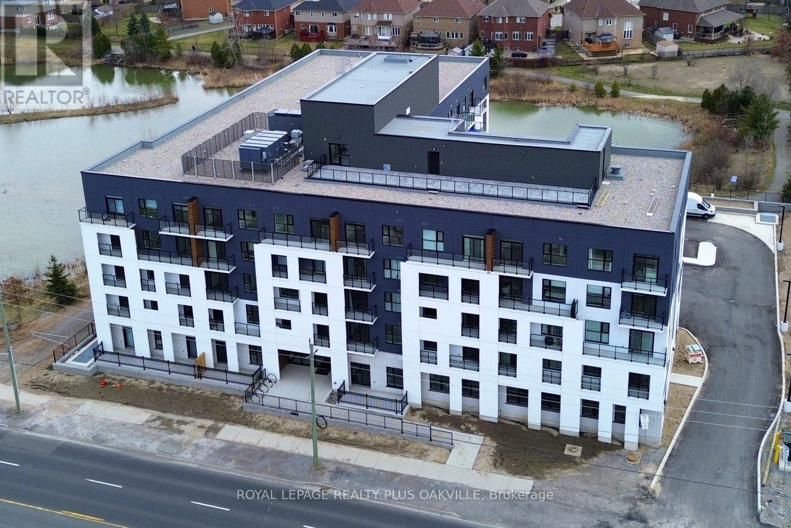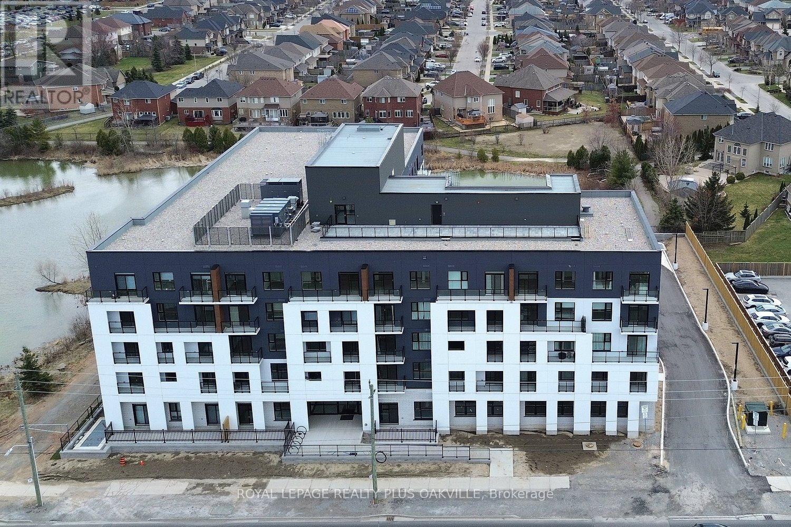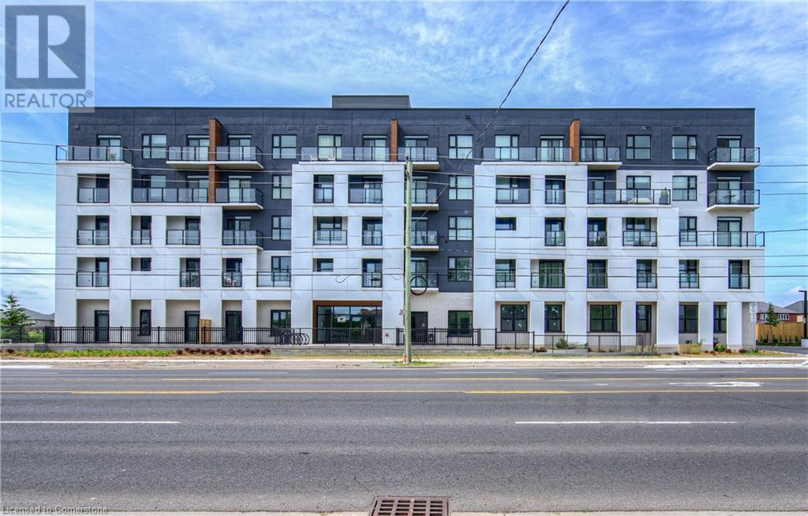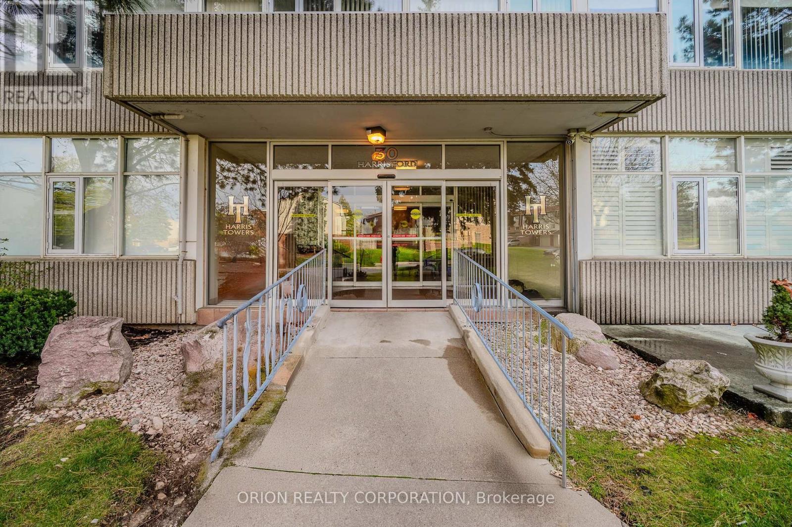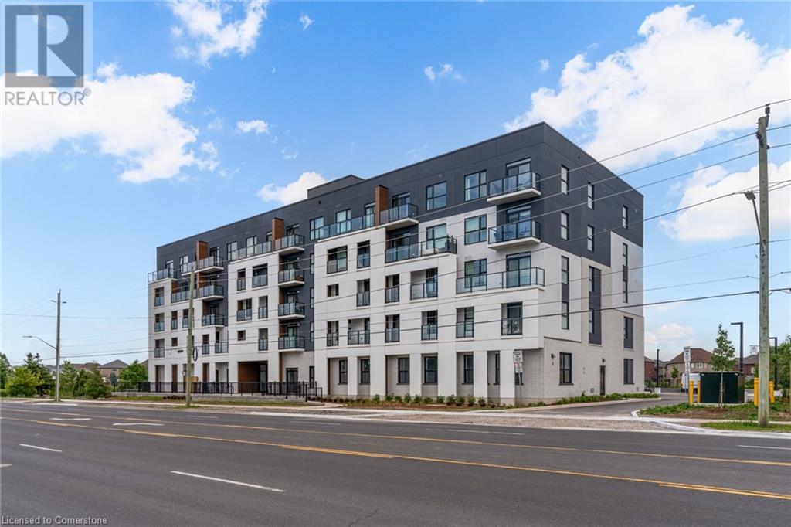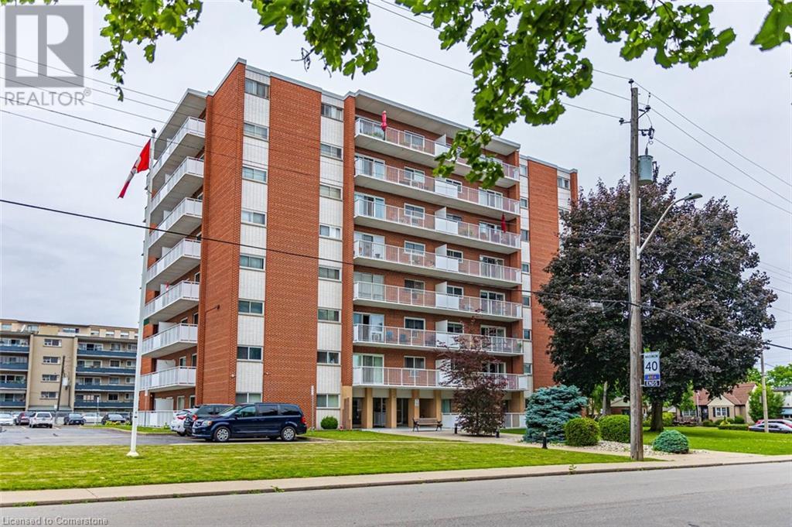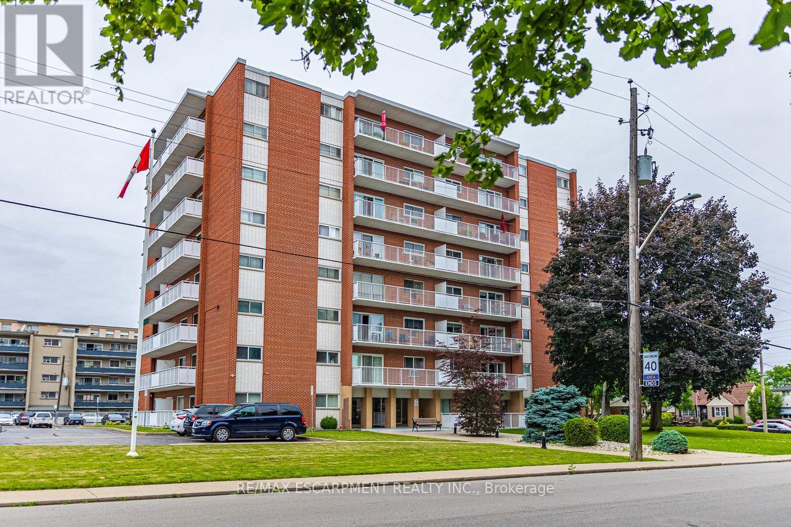Free account required
Unlock the full potential of your property search with a free account! Here's what you'll gain immediate access to:
- Exclusive Access to Every Listing
- Personalized Search Experience
- Favorite Properties at Your Fingertips
- Stay Ahead with Email Alerts
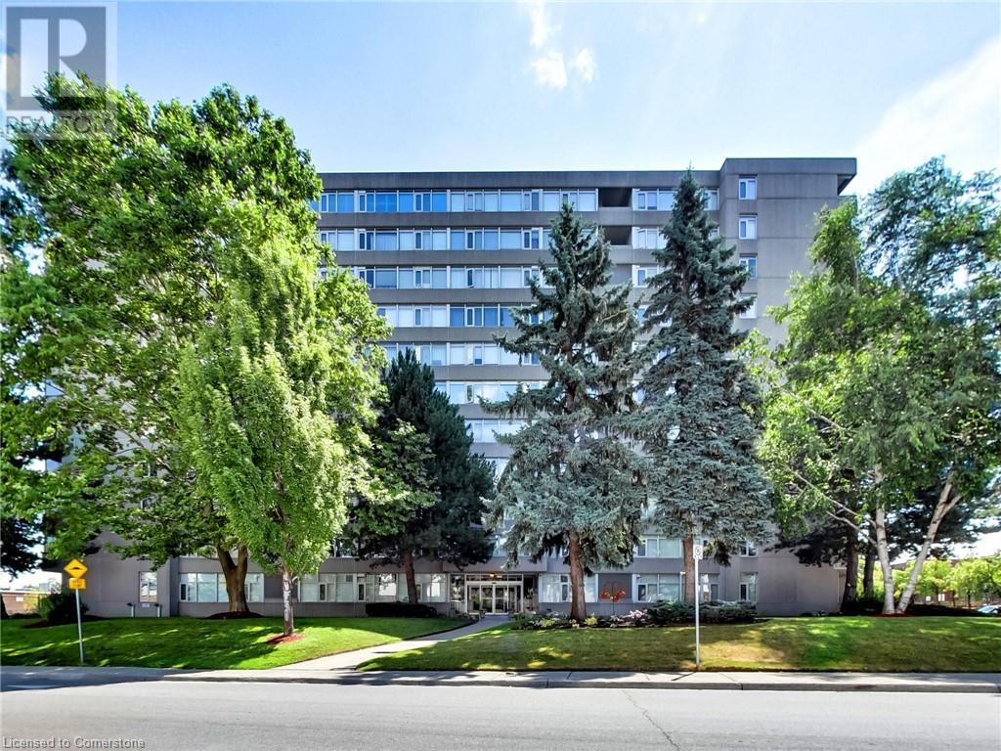
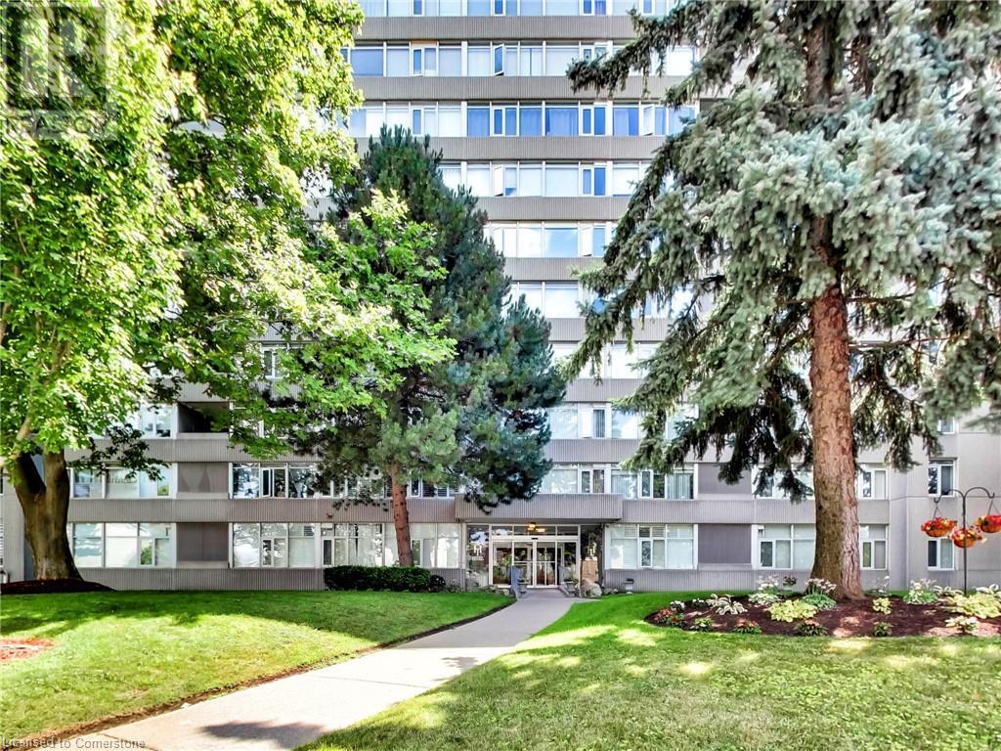
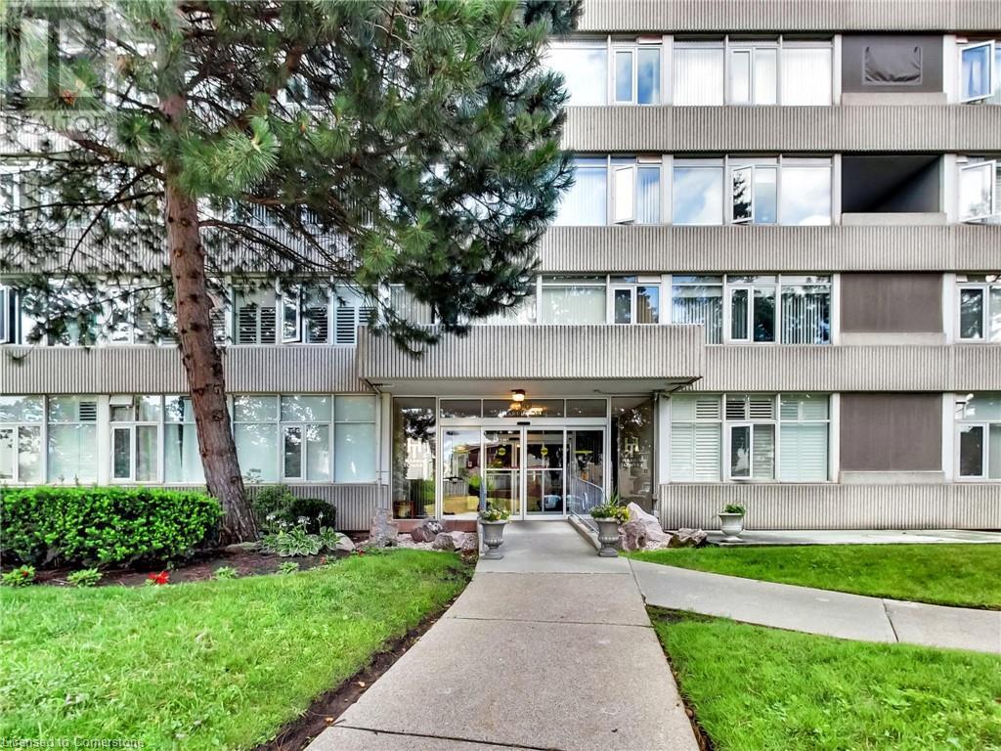
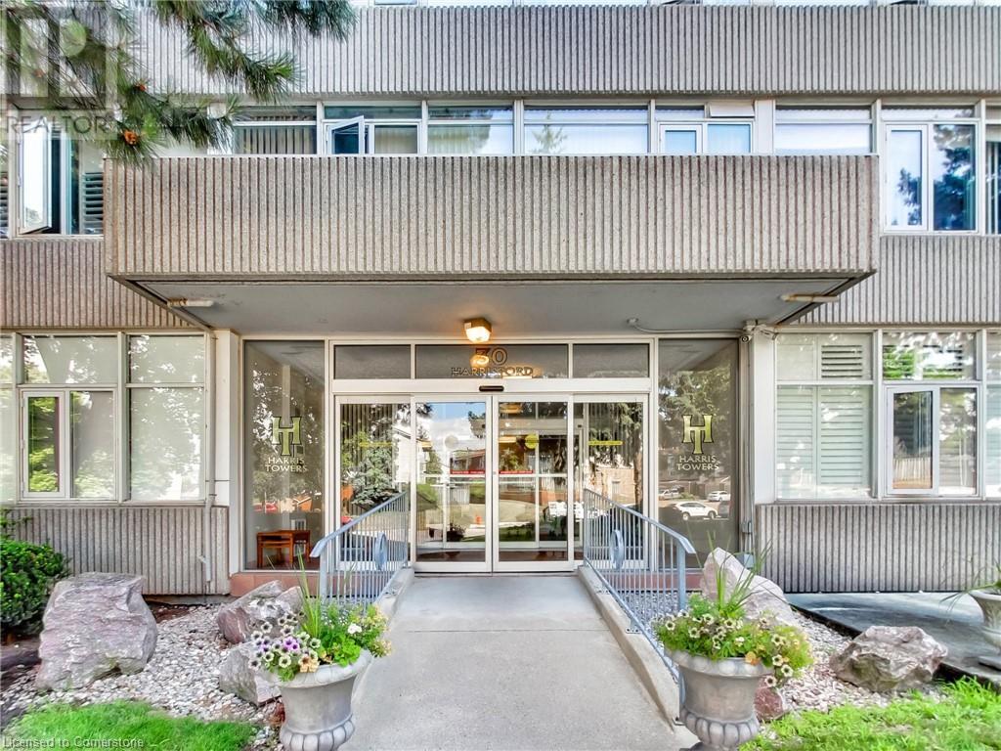
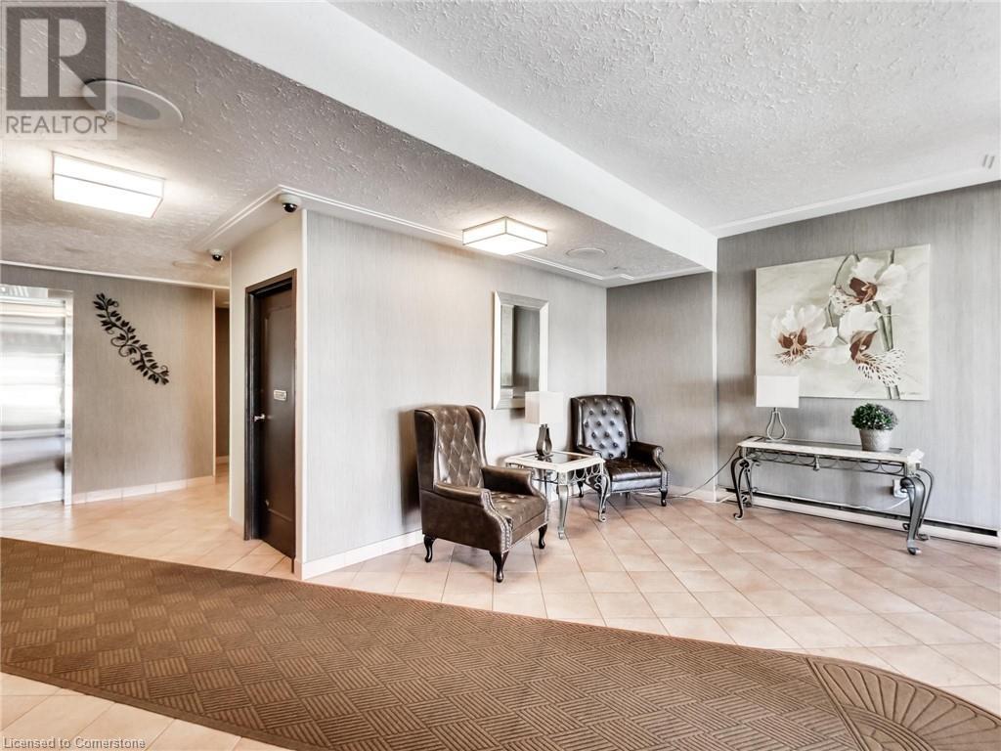
$464,900
30 HARRISFORD Street Unit# 405
Hamilton, Ontario, Ontario, L8K6M9
MLS® Number: 40754392
Property description
Well sought after 2 bedroom, 2 bathroom condo. Large windows providing tons of natural light. Eastern exposure with garden views. Well maintained building in Hamilton in the desirable Red Hill neighbourhood. This spacious unit offers fresh neutral colours with open concept living/dining. Open feel to kitchen with granite countertops and stainless steel appliances (all approx 2.5 yrs old), along with large pantry. Large principal bedroom with walk in closet and en-suite. In unit laundry for added convenience in this amenity rich building. Premium amenities including equipped exercise room, indoor saltwater pool, sauna, library, party room, workshop, games room, pickleball/tennis court, car wash and vacuum station. Also included is a large storage locker, secured underground parking, 6 appliances, and window A/C unit. Easy access to Red Hill.
Building information
Type
*****
Amenities
*****
Appliances
*****
Basement Type
*****
Constructed Date
*****
Construction Material
*****
Construction Style Attachment
*****
Cooling Type
*****
Exterior Finish
*****
Foundation Type
*****
Heating Fuel
*****
Heating Type
*****
Size Interior
*****
Stories Total
*****
Utility Water
*****
Land information
Access Type
*****
Amenities
*****
Sewer
*****
Size Total
*****
Rooms
Main level
Foyer
*****
Living room
*****
Dining room
*****
Kitchen
*****
Primary Bedroom
*****
3pc Bathroom
*****
Bedroom
*****
4pc Bathroom
*****
Courtesy of Royal LePage NRC Realty Inc.
Book a Showing for this property
Please note that filling out this form you'll be registered and your phone number without the +1 part will be used as a password.
