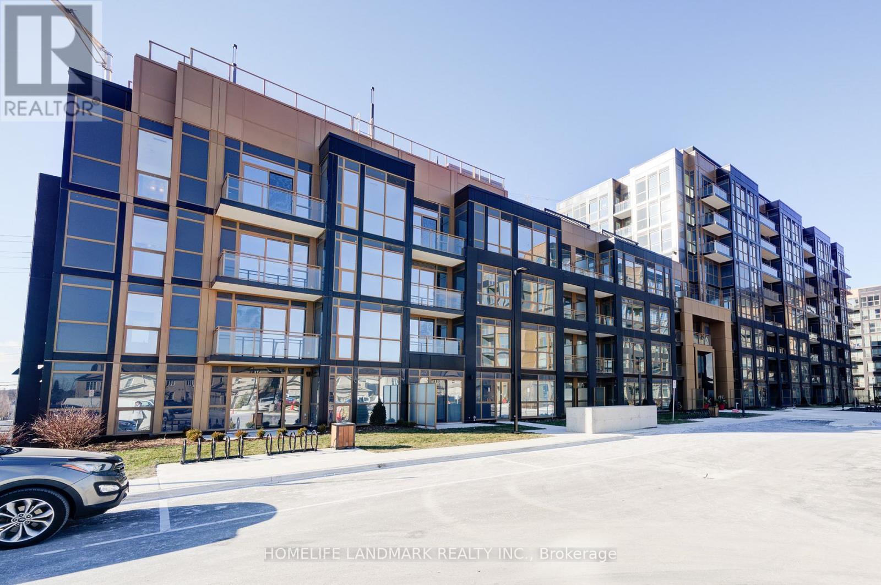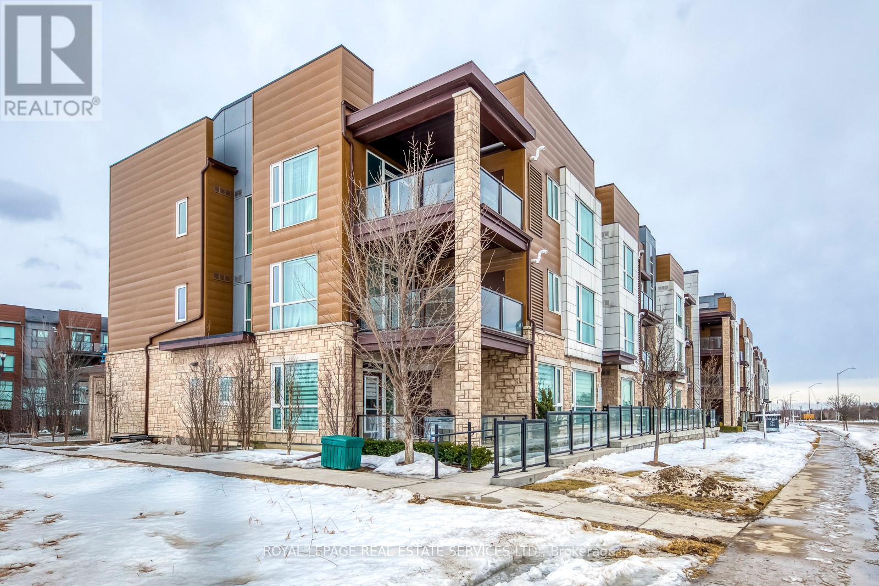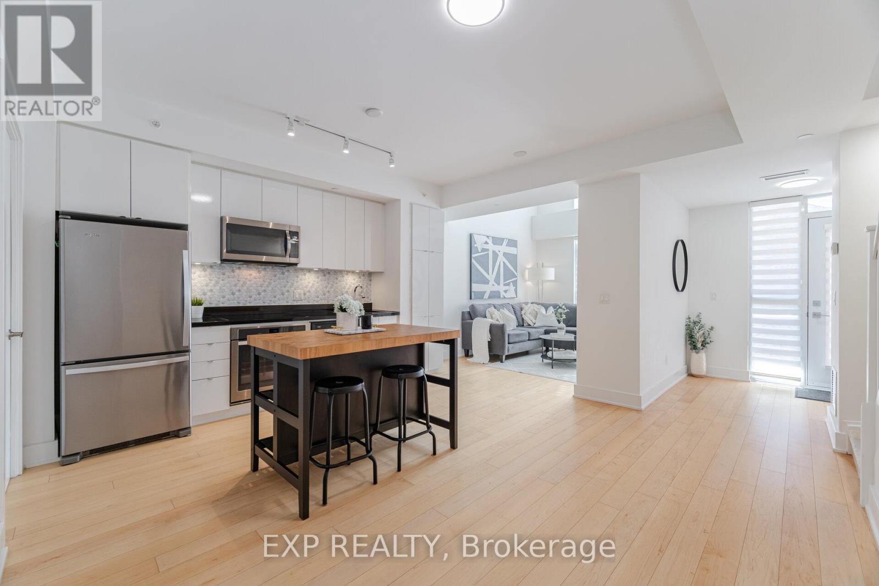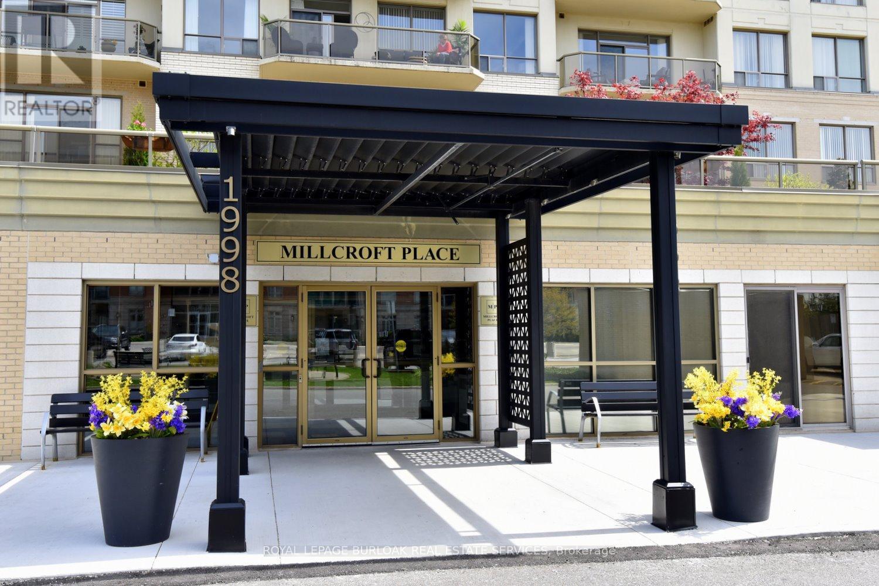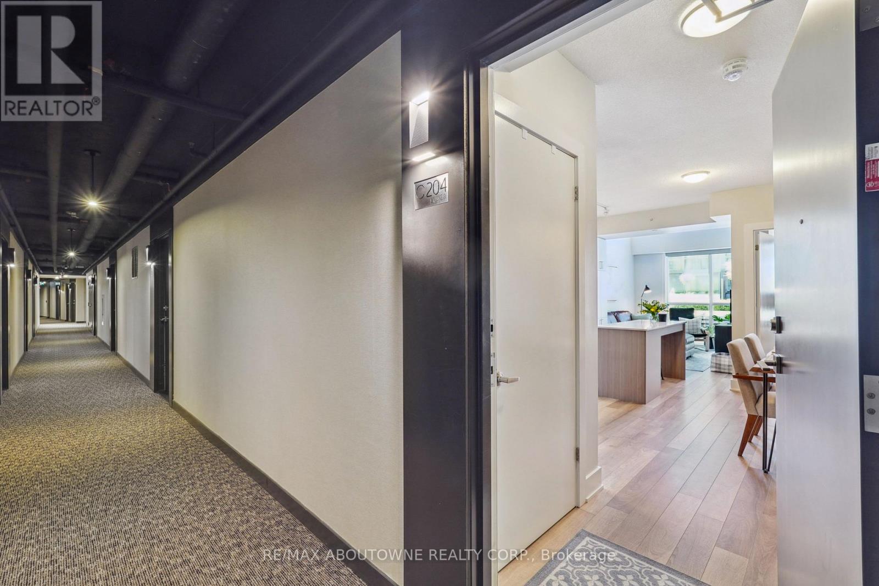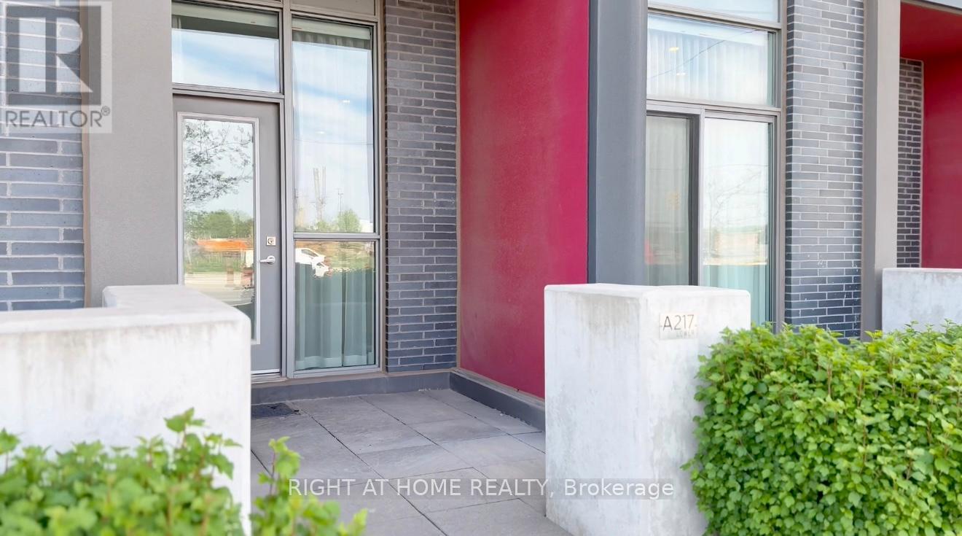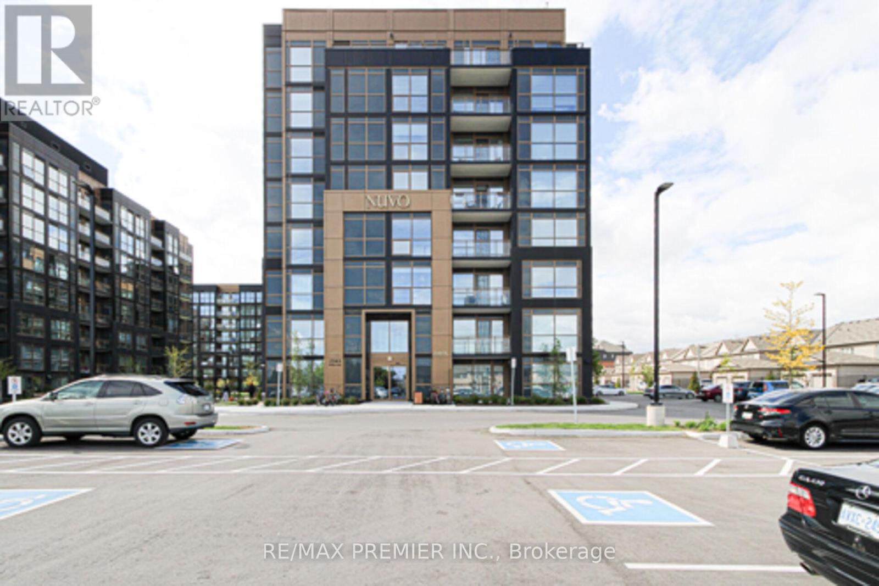Free account required
Unlock the full potential of your property search with a free account! Here's what you'll gain immediate access to:
- Exclusive Access to Every Listing
- Personalized Search Experience
- Favorite Properties at Your Fingertips
- Stay Ahead with Email Alerts
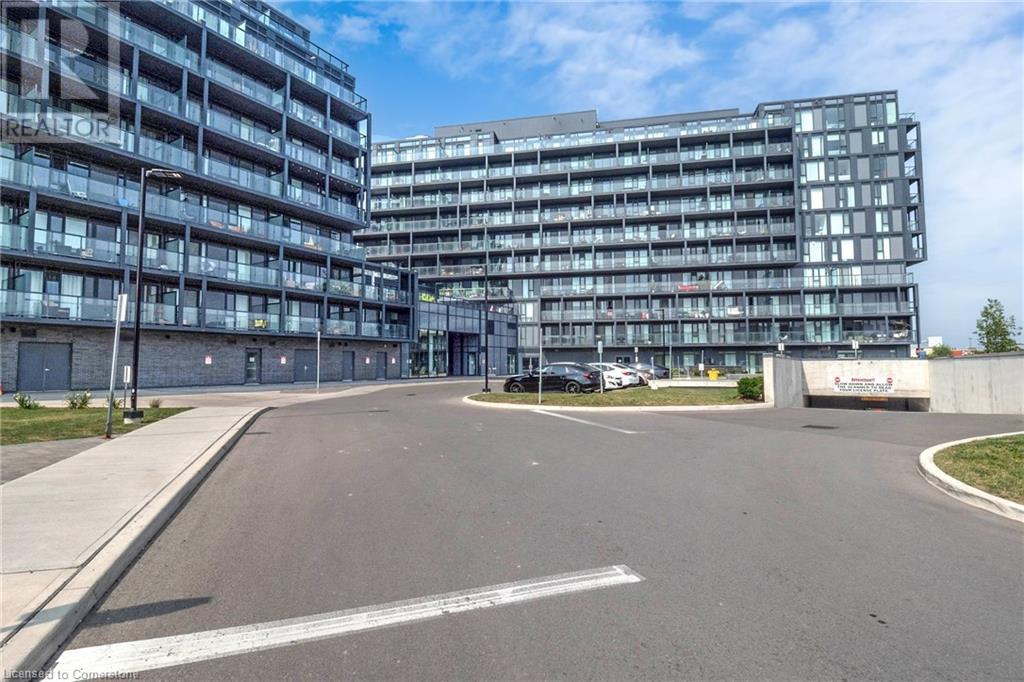
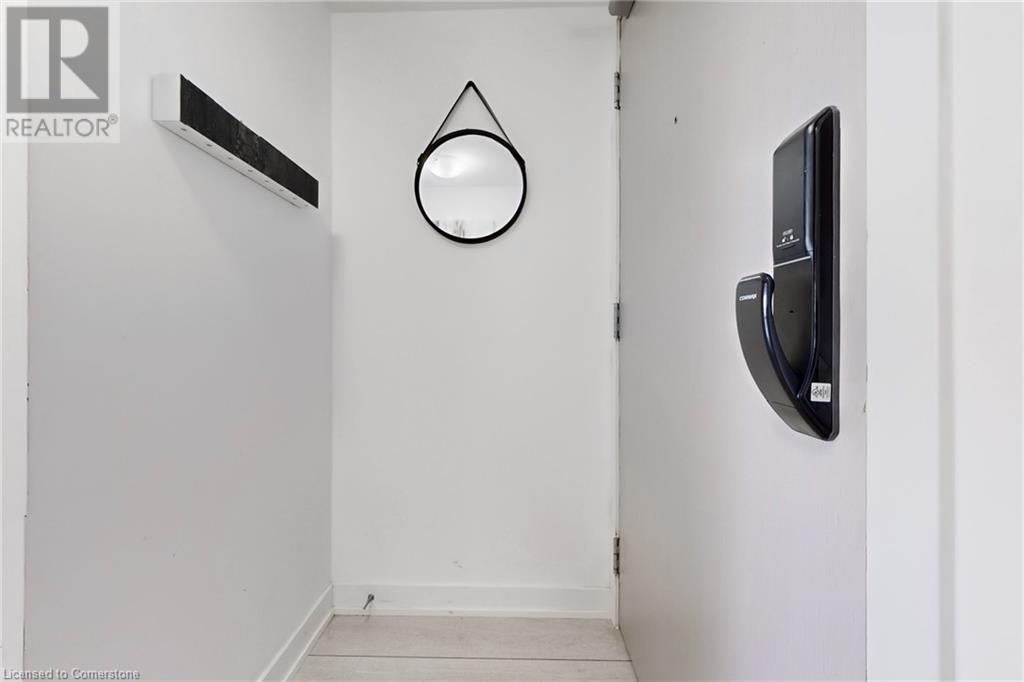
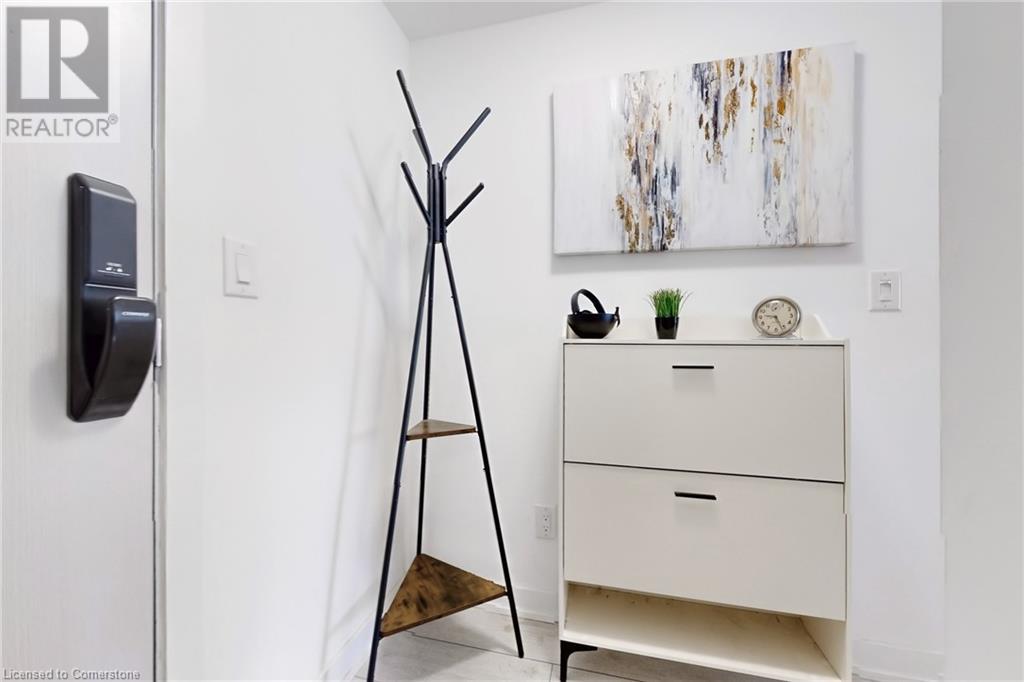
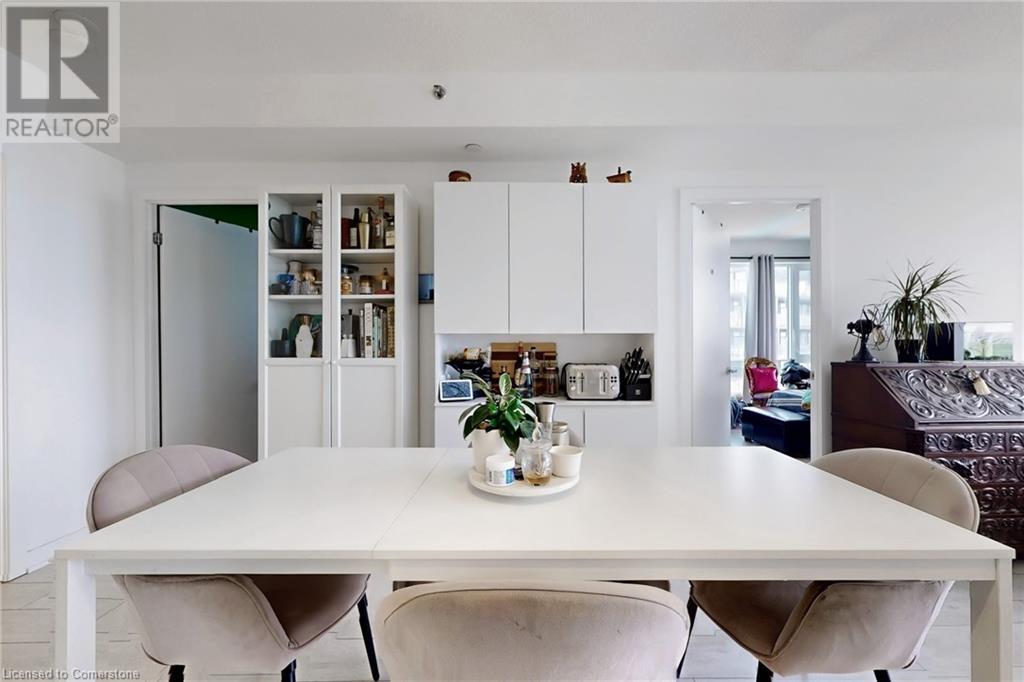
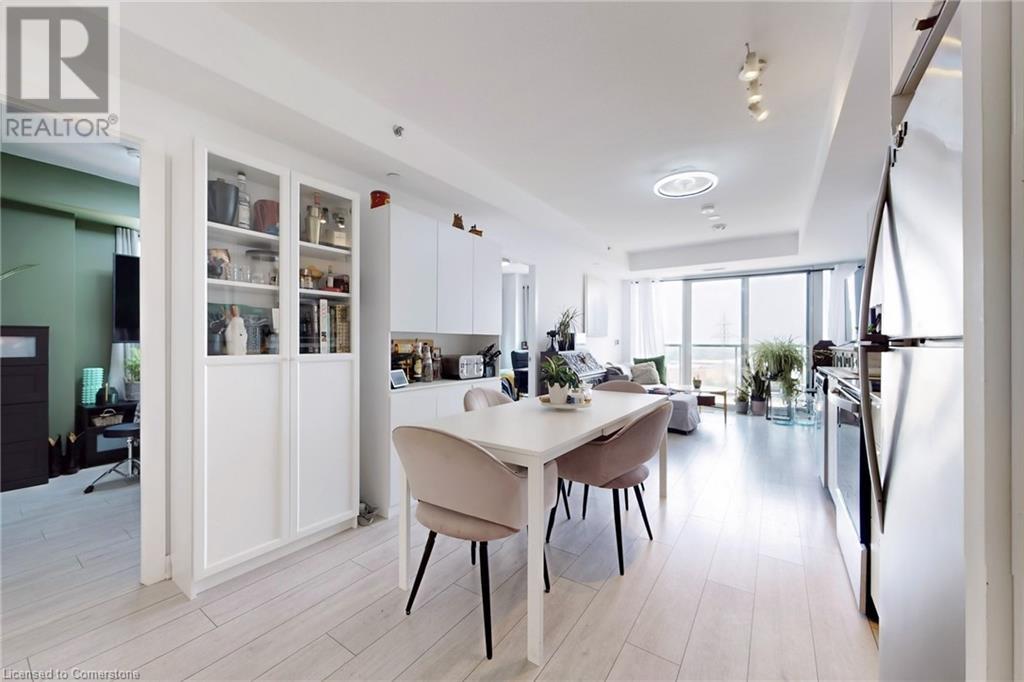
$749,900
3210 DAKOTA COMMON Common Unit# A814
Burlington, Ontario, Ontario, L7M2A8
MLS® Number: 40753091
Property description
Welcome to Valera Condo A814. This corner East-facing unit features 3 bedrooms, 2 baths, 1 premium P1 parking. Enjoy ample natural light through the floor-to-ceiling windows, 9 Foot Ceiling, offering beautiful unobstructed views and stunning sunsets. With a total living space 1026 of square feet, including 919 square feet indoors and a 107 square foot balcony, this condo offers a spacious and bright environment. The unit boasts newer, modern finishes with over $15000 worth of upgrades ,Marble backsplash, and a microwave over the stove. The kitchen features Whirlpool stainless steel appliances. All 3 Bedrooms comfortably accommodate queen-sized beds. Smart features allow keyless access to the home and amenities, as well as temperature control from anywhere via smart thermostats. Enjoy hotel-like amenities, including a rooftop pool, gym, BBQ area, sauna & steam room, party/meeting room, and 24-hour security. Ideally located near high-ranking schools, shopping/restaurants, public transit, and easy access to Highway 407 & QEW, this condo offers a convenient and luxurious lifestyle.
Building information
Type
*****
Amenities
*****
Appliances
*****
Basement Type
*****
Constructed Date
*****
Construction Style Attachment
*****
Cooling Type
*****
Exterior Finish
*****
Heating Type
*****
Size Interior
*****
Stories Total
*****
Utility Water
*****
Land information
Access Type
*****
Amenities
*****
Sewer
*****
Size Total
*****
Rooms
Main level
Kitchen/Dining room
*****
Living room
*****
Bedroom
*****
Bedroom
*****
Primary Bedroom
*****
4pc Bathroom
*****
4pc Bathroom
*****
Courtesy of Right at Home Realty
Book a Showing for this property
Please note that filling out this form you'll be registered and your phone number without the +1 part will be used as a password.
