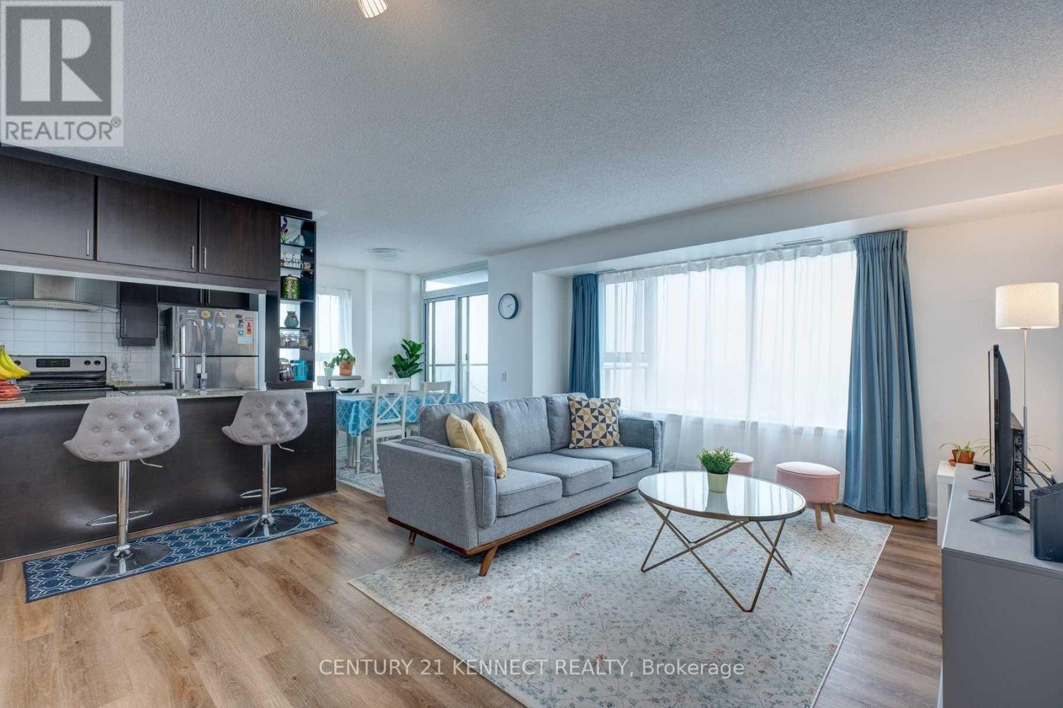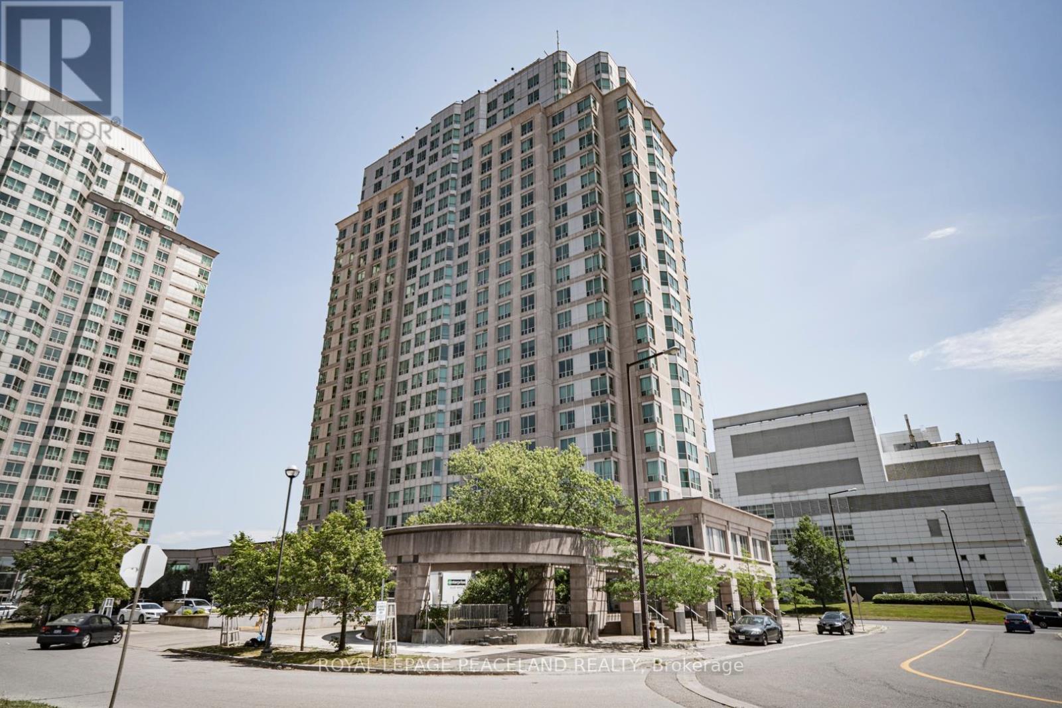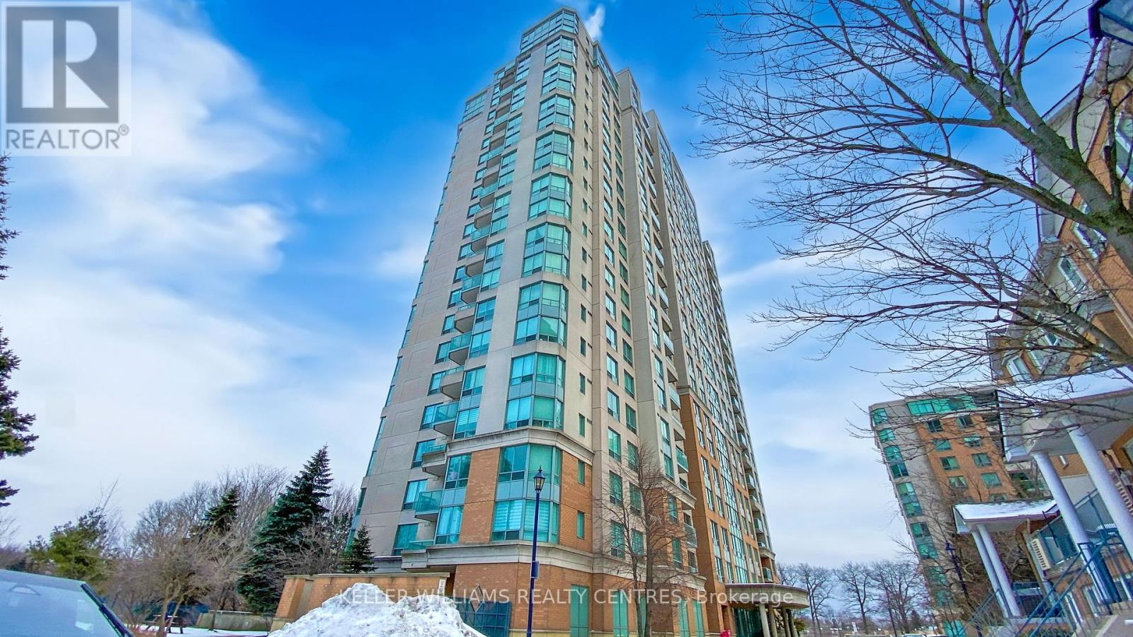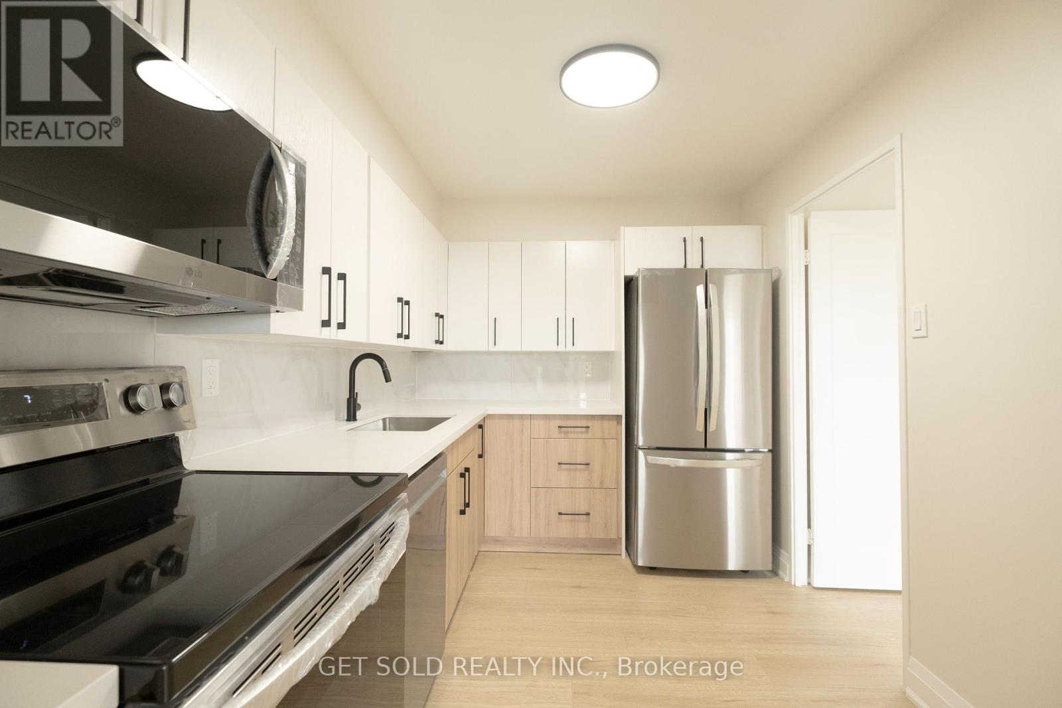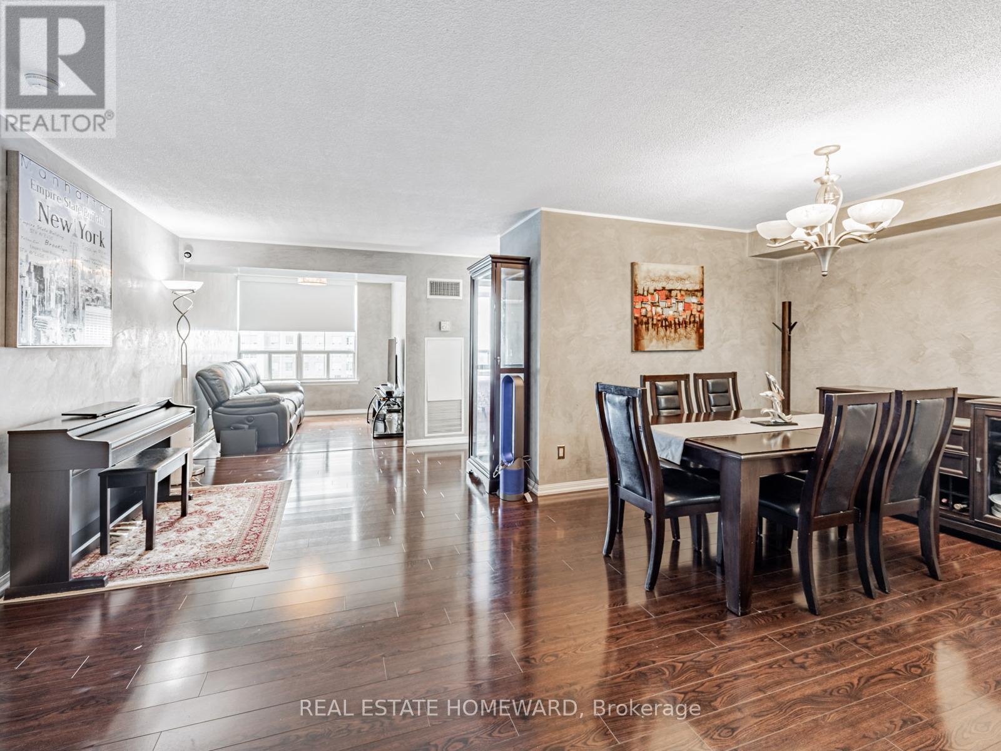Free account required
Unlock the full potential of your property search with a free account! Here's what you'll gain immediate access to:
- Exclusive Access to Every Listing
- Personalized Search Experience
- Favorite Properties at Your Fingertips
- Stay Ahead with Email Alerts
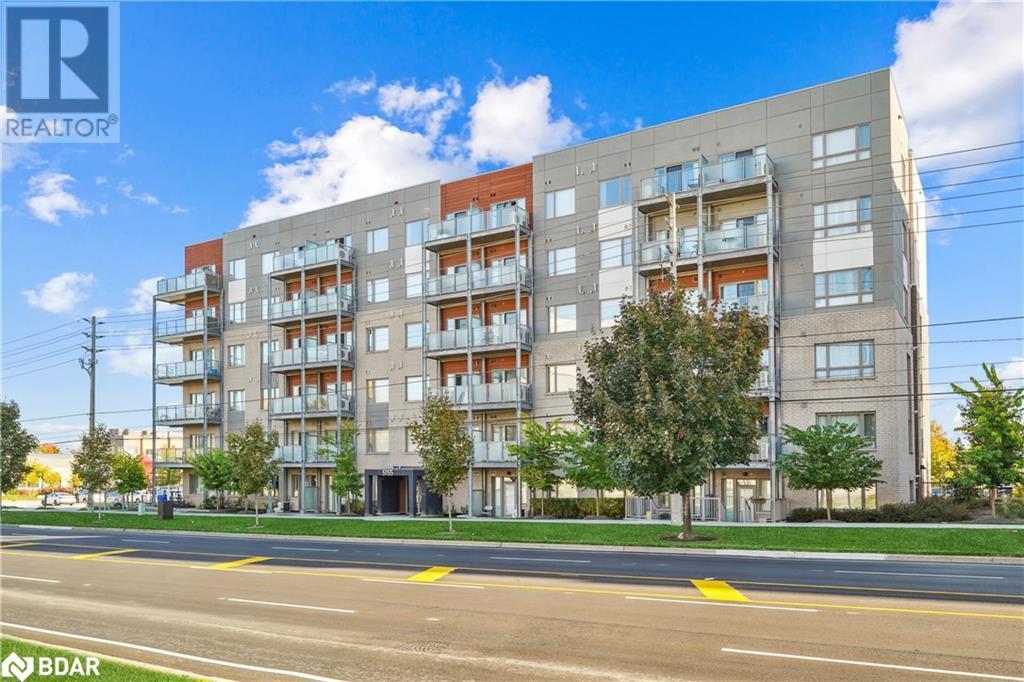
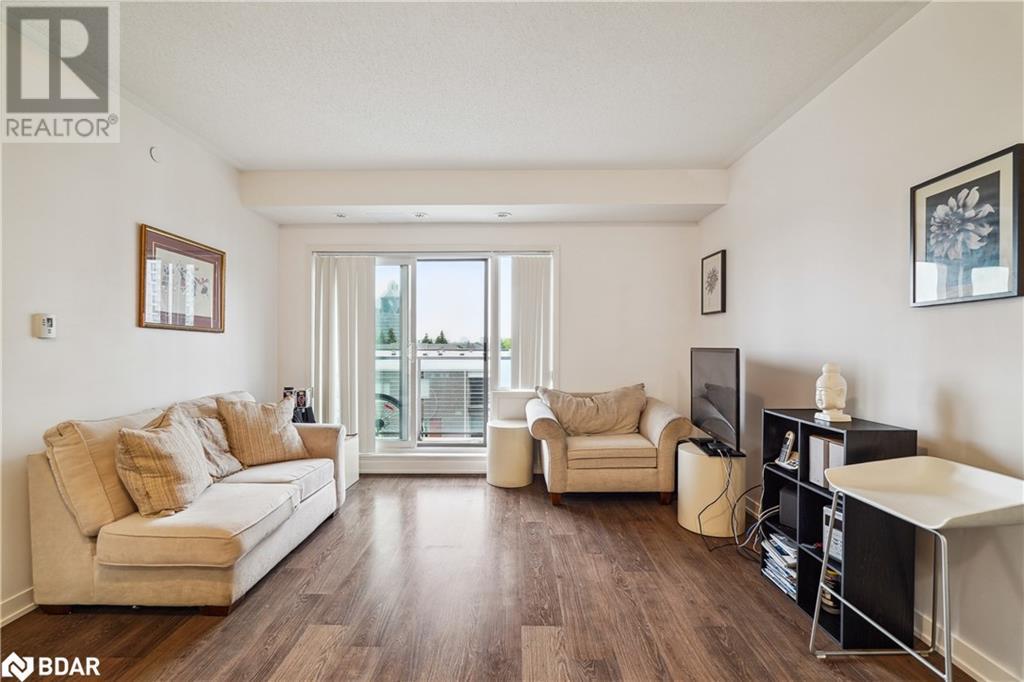
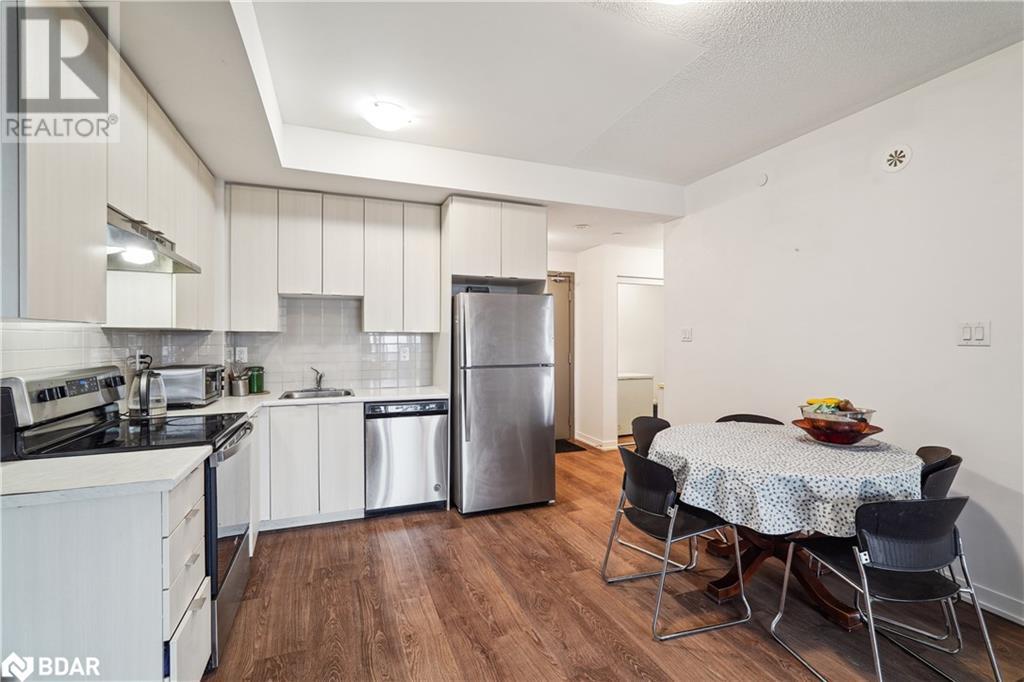
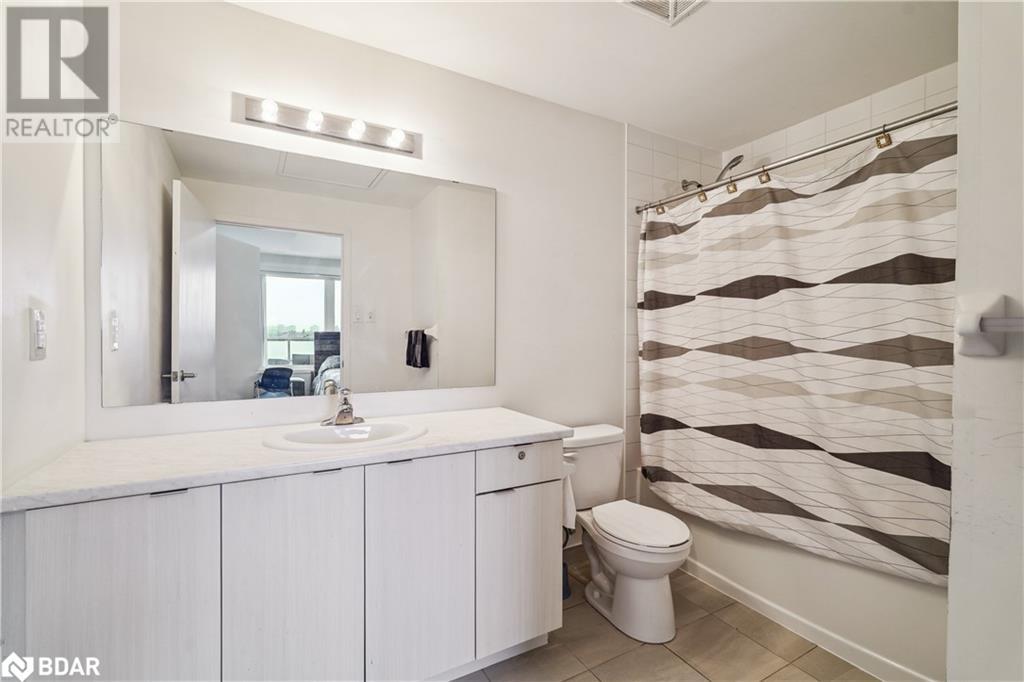
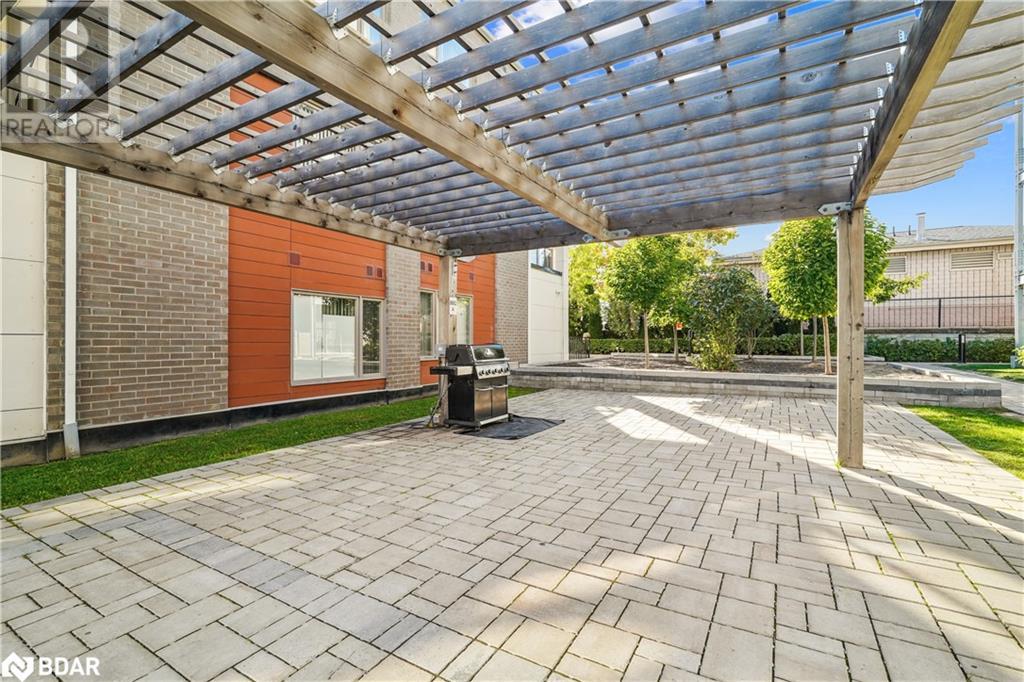
$650,000
5155 SHEPPARD Avenue E Unit# 410
Toronto, Ontario, Ontario, M1B0C8
MLS® Number: 40751379
Property description
Spacious Corner Unit with Ultra-Low Maintenance Fees in a Prime Location! Step into this beautifully maintained 3-bedroom, 2-bathroom corner condo, located in one of Scarborough's most sought-after communities. Built by Daniels Corp. in 2020, this spacious and modern home features a smart split-bedroom layout that ensures privacy and comfort for families, roommates, or remote workers. Enjoy cooking in the open-concept kitchen with sleek stainless steel appliances, and relax in the sun-filled living and dining area that walks out to your own private patio perfect for morning coffee or evening unwinding. Additional highlights include in-suite laundry, underground parking, and access to premium building amenities: a gym, yoga room, party room, outdoor playground, BBQ area, community garden, greenhouse, and secure bike storage. Located just steps from the TTC, and minutes to Highway 401, University of Toronto (Scarborough), Centennial College, major grocery stores, shopping malls, schools, and Rouge National Urban Park. Don't miss out on this rare opportunity to own a modern, move in-ready condo in an unbeatable location!
Building information
Type
*****
Amenities
*****
Appliances
*****
Basement Type
*****
Constructed Date
*****
Construction Style Attachment
*****
Cooling Type
*****
Exterior Finish
*****
Foundation Type
*****
Heating Fuel
*****
Heating Type
*****
Size Interior
*****
Stories Total
*****
Utility Water
*****
Land information
Access Type
*****
Amenities
*****
Sewer
*****
Size Total
*****
Rooms
Main level
Living room
*****
Kitchen
*****
Primary Bedroom
*****
Bedroom
*****
Bedroom
*****
4pc Bathroom
*****
4pc Bathroom
*****
Courtesy of RE/MAX WEST REALTY INC.
Book a Showing for this property
Please note that filling out this form you'll be registered and your phone number without the +1 part will be used as a password.
