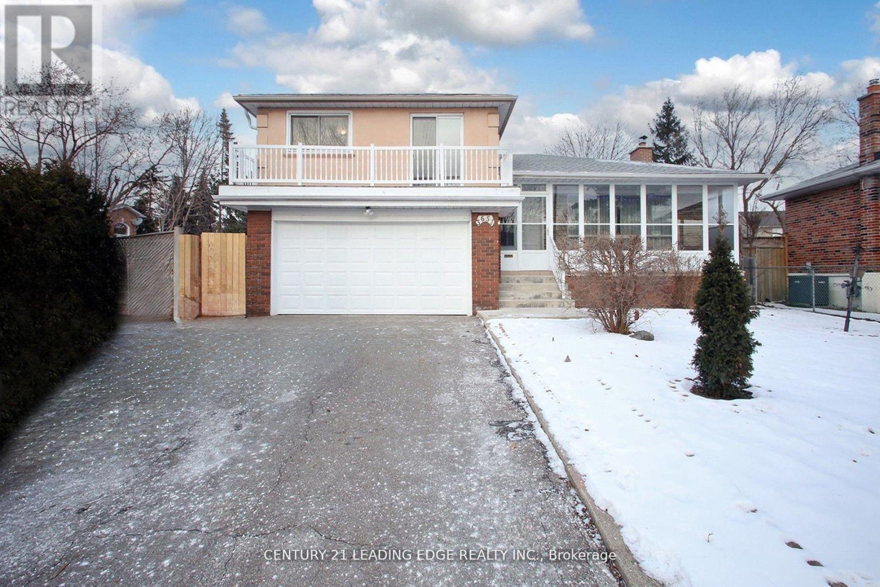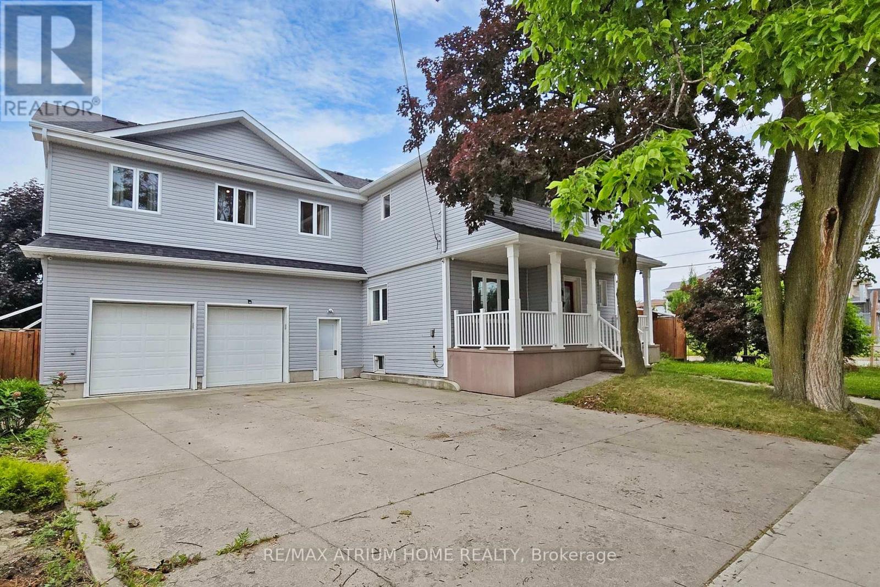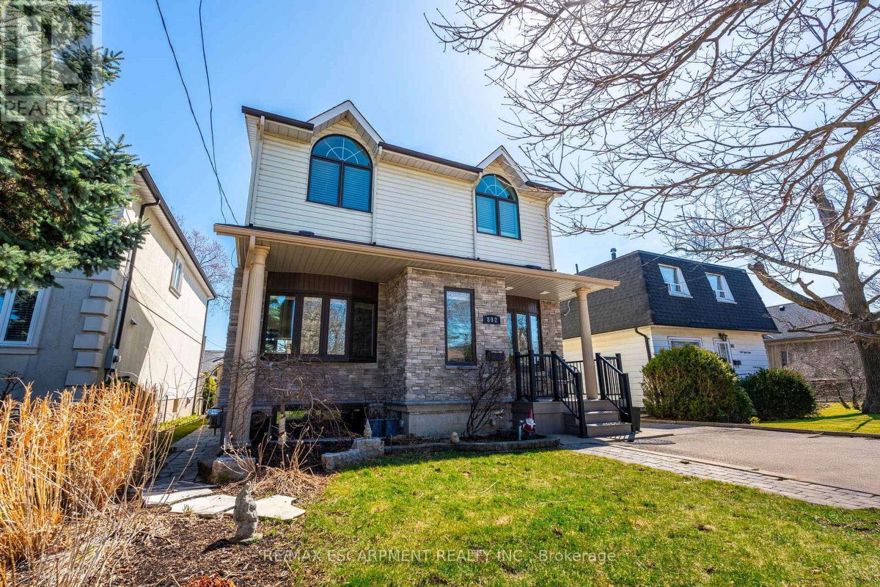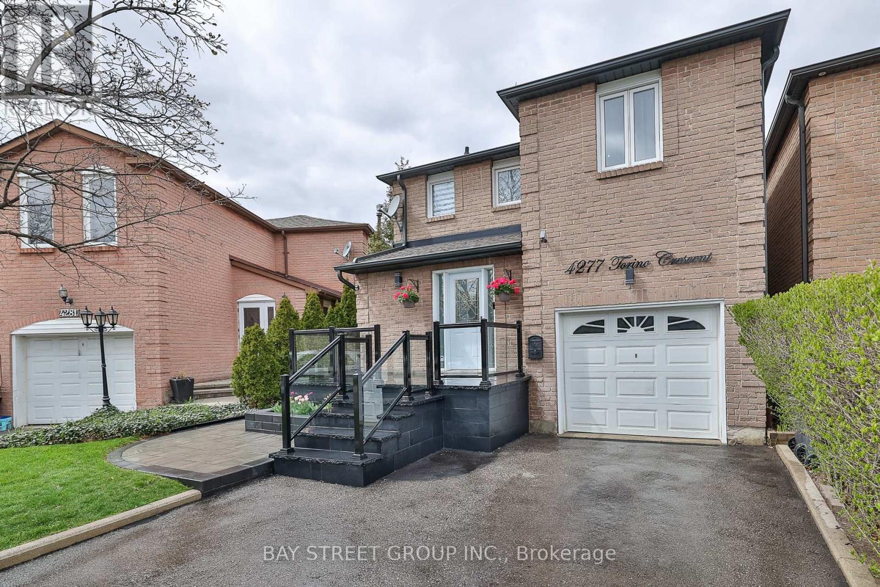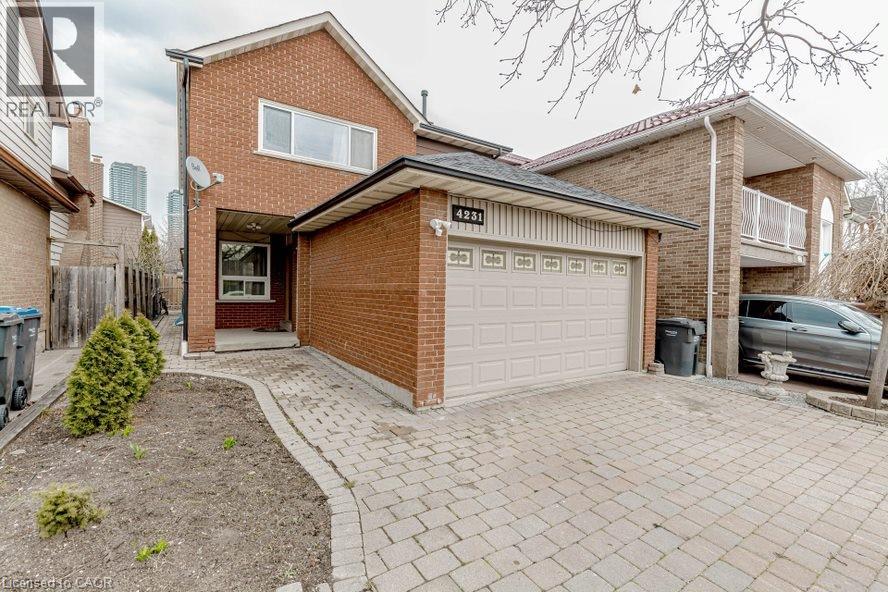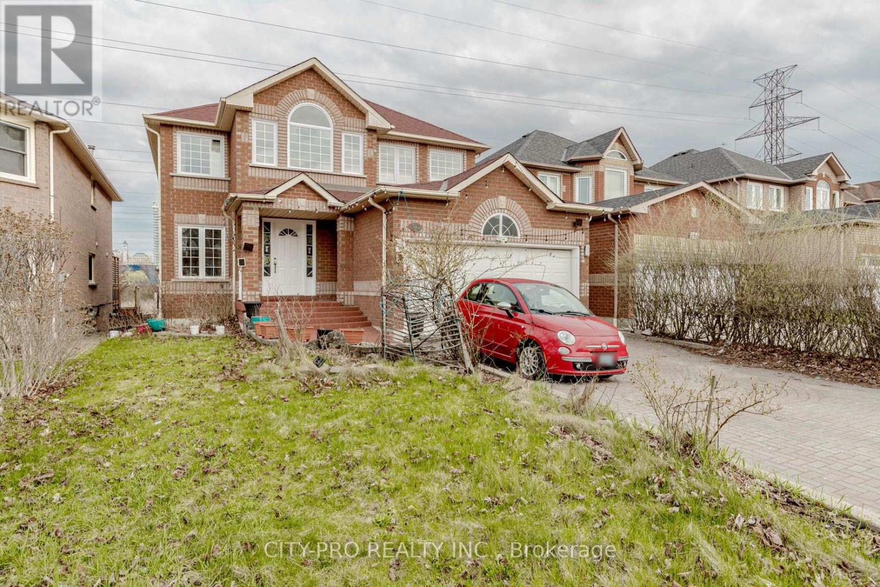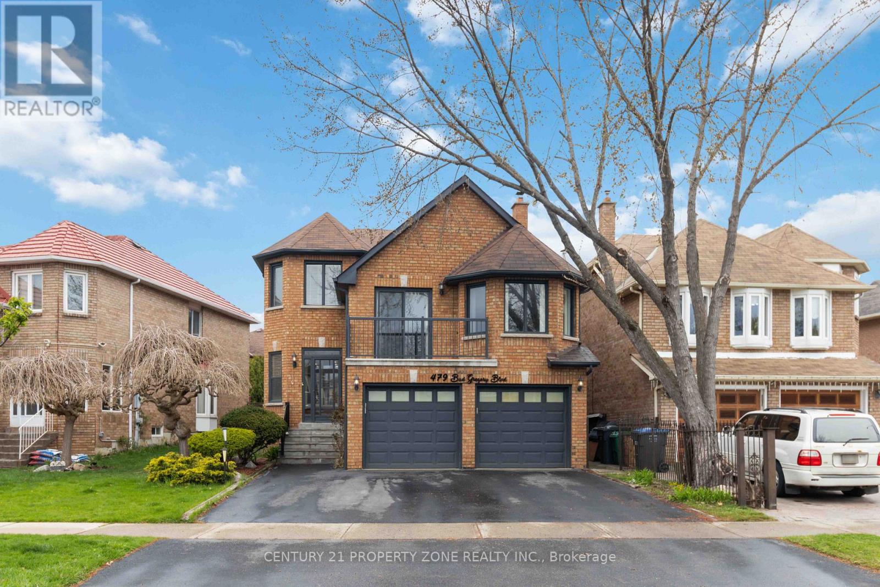Free account required
Unlock the full potential of your property search with a free account! Here's what you'll gain immediate access to:
- Exclusive Access to Every Listing
- Personalized Search Experience
- Favorite Properties at Your Fingertips
- Stay Ahead with Email Alerts
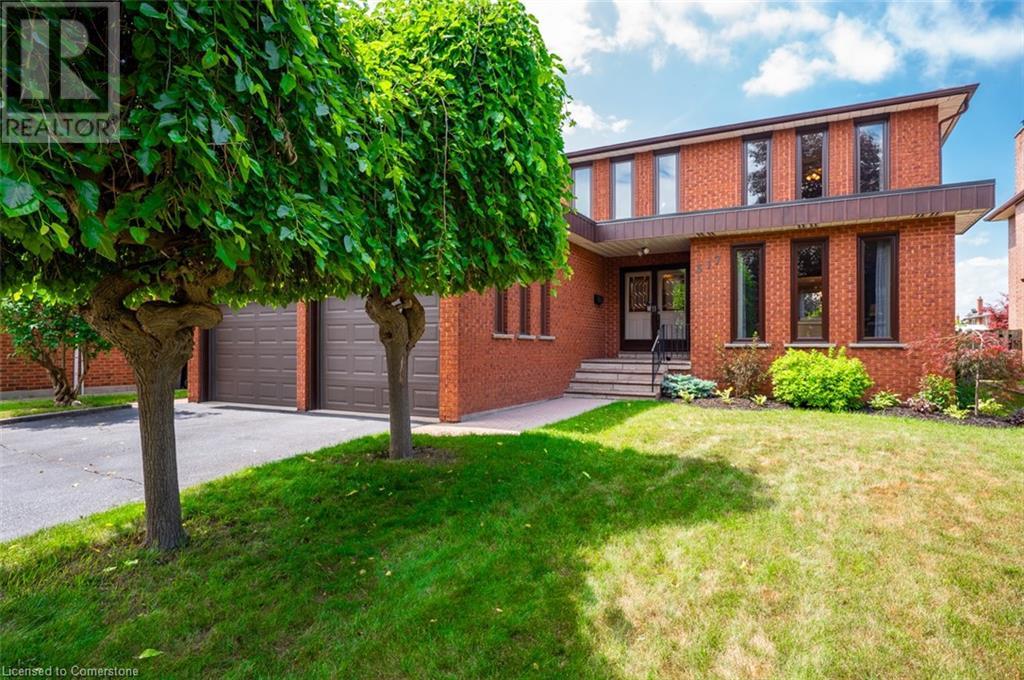
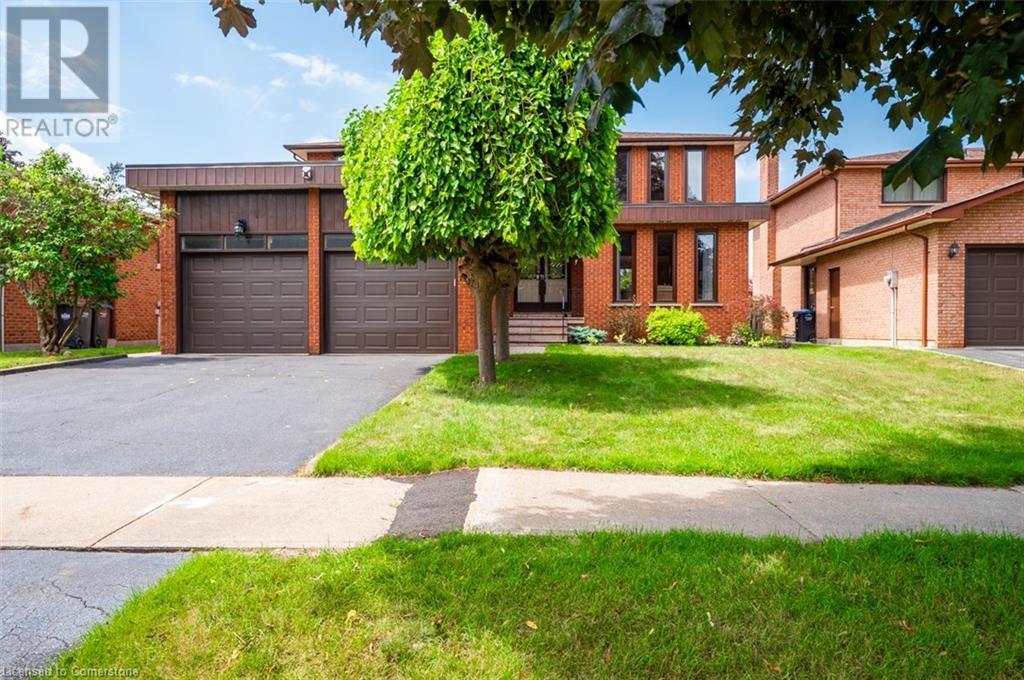
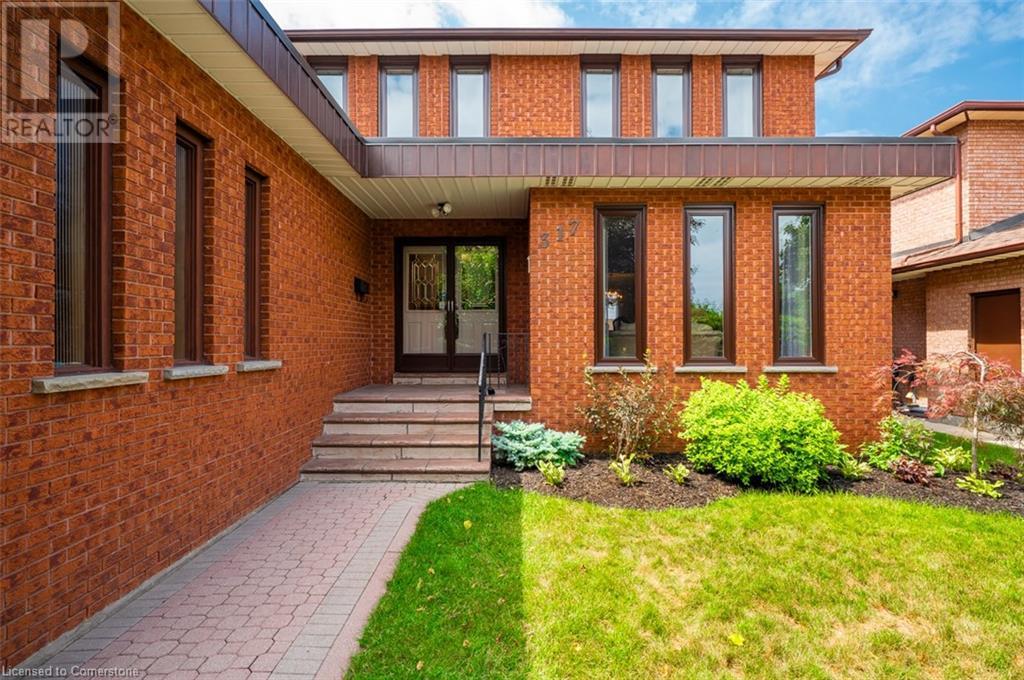
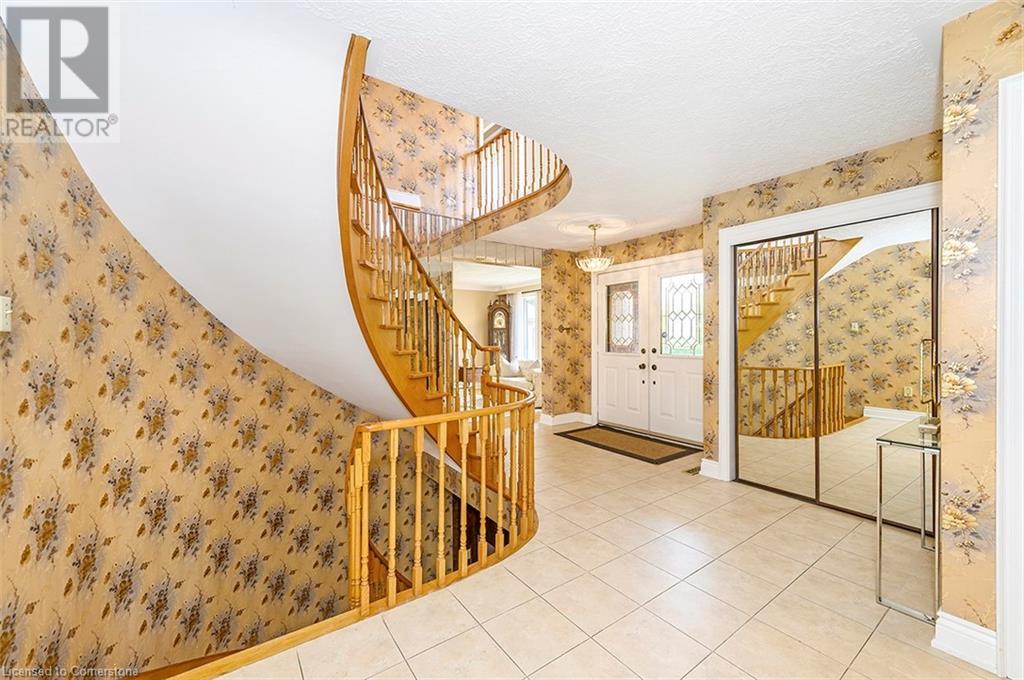
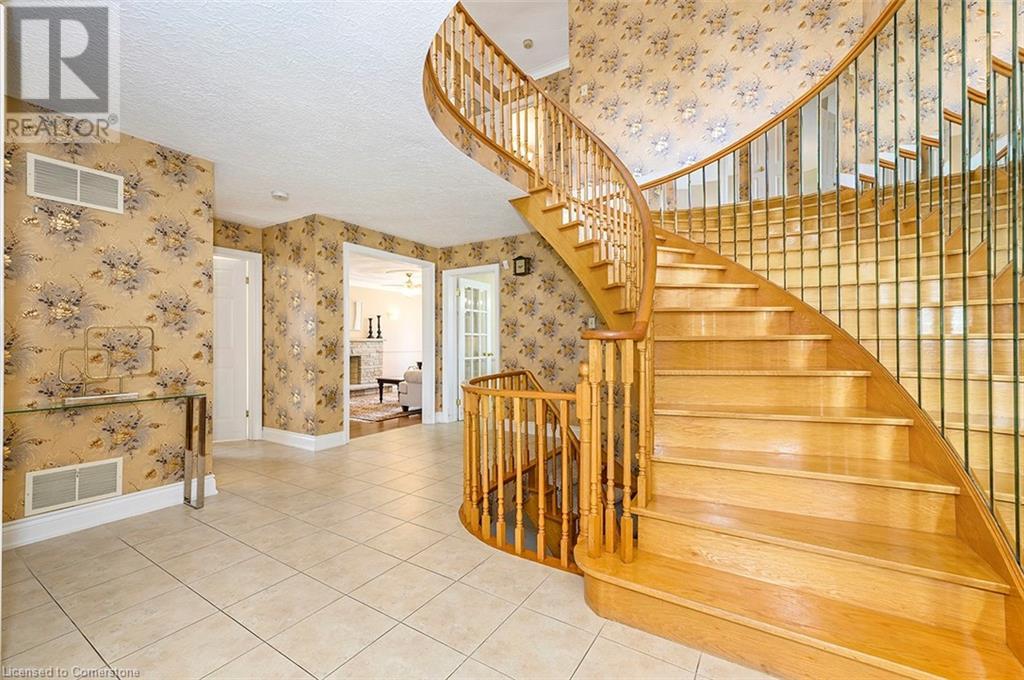
$1,399,000
317 CREELMAN Road
Mississauga, Ontario, Ontario, L5A4A6
MLS® Number: 40749555
Property description
Welcome to this impeccably maintained family home offering over 4,000 Sq Ft of finished Living space! Proudly owned and lovingly cared for by its original owners, this spacious home radiates pride of ownership throughout. From the moment you step into the grand foyer featuring a stunning spiral staircase, you'll appreciate the thoughtful layout and timeless finishes. The main level offers an elegant formal living and dining area, perfect for entertaining, which flows seamlessly into the beautifully updated eat-in kitchen and bright sunroom. A cozy family room with a wood-burning fireplace, a convenient two-piece bath, and a main floor laundry room complete this level. Upstairs, you’ll find a sprawling bedroom level with a generously sized primary retreat situated in its own private wing, complete with a full ensuite. Three additional large bedrooms and a five-piece main bath offer plenty of space for a growing family. The fully finished basement is expansive and versatile, featuring a large recreation room with a fireplace and bar area, a fifth bedroom, a three-piece bath, and abundant storage space - ideal for guests, in-laws, or additional entertaining. Enjoy outdoor living in the nicely landscaped backyard oasis. Conveniently located near parks, top-rated schools, the QEW, GO Transit, shopping, and all essential amenities. Updates include: Furnace & A/C '21, Roof '19, Most Windows '22, Sliders & Sunroom Door '25. Don’t miss the opportunity to make this exceptional home your own—whether you personalize it to your taste or simply move in and enjoy!
Building information
Type
*****
Appliances
*****
Architectural Style
*****
Basement Development
*****
Basement Type
*****
Construction Style Attachment
*****
Cooling Type
*****
Exterior Finish
*****
Fireplace Fuel
*****
Fireplace Present
*****
FireplaceTotal
*****
Fireplace Type
*****
Foundation Type
*****
Half Bath Total
*****
Heating Fuel
*****
Heating Type
*****
Size Interior
*****
Stories Total
*****
Utility Water
*****
Land information
Access Type
*****
Amenities
*****
Sewer
*****
Size Depth
*****
Size Frontage
*****
Size Total
*****
Rooms
Main level
Family room
*****
Dining room
*****
Eat in kitchen
*****
Living room
*****
Laundry room
*****
2pc Bathroom
*****
Sunroom
*****
Basement
Recreation room
*****
3pc Bathroom
*****
Bedroom
*****
Second level
Primary Bedroom
*****
Full bathroom
*****
5pc Bathroom
*****
Bedroom
*****
Bedroom
*****
Bedroom
*****
Main level
Family room
*****
Dining room
*****
Eat in kitchen
*****
Living room
*****
Laundry room
*****
2pc Bathroom
*****
Sunroom
*****
Basement
Recreation room
*****
3pc Bathroom
*****
Bedroom
*****
Second level
Primary Bedroom
*****
Full bathroom
*****
5pc Bathroom
*****
Bedroom
*****
Bedroom
*****
Bedroom
*****
Main level
Family room
*****
Dining room
*****
Eat in kitchen
*****
Living room
*****
Laundry room
*****
2pc Bathroom
*****
Sunroom
*****
Basement
Recreation room
*****
3pc Bathroom
*****
Bedroom
*****
Second level
Primary Bedroom
*****
Full bathroom
*****
5pc Bathroom
*****
Bedroom
*****
Bedroom
*****
Bedroom
*****
Main level
Family room
*****
Dining room
*****
Courtesy of RE/MAX Escarpment Realty Inc.
Book a Showing for this property
Please note that filling out this form you'll be registered and your phone number without the +1 part will be used as a password.

