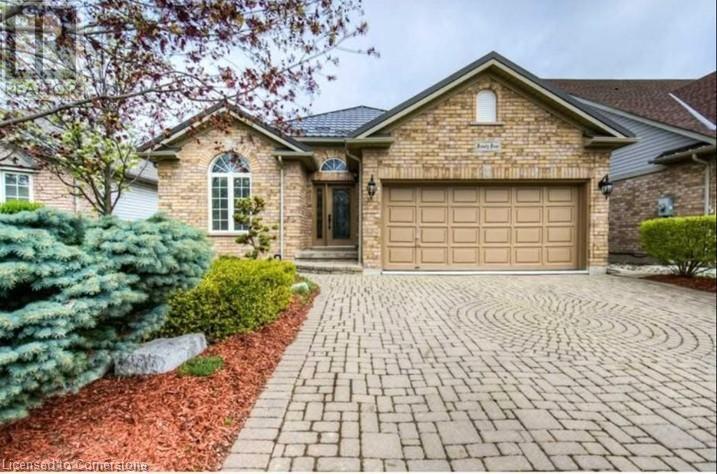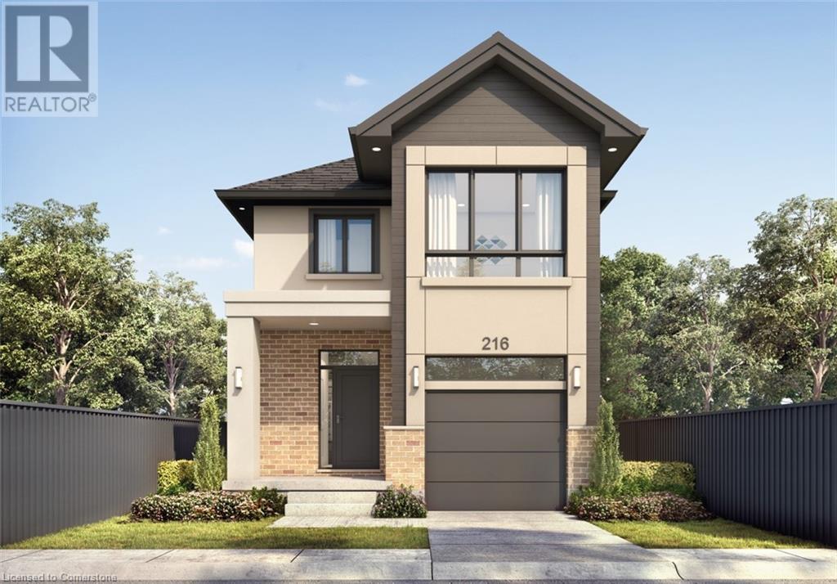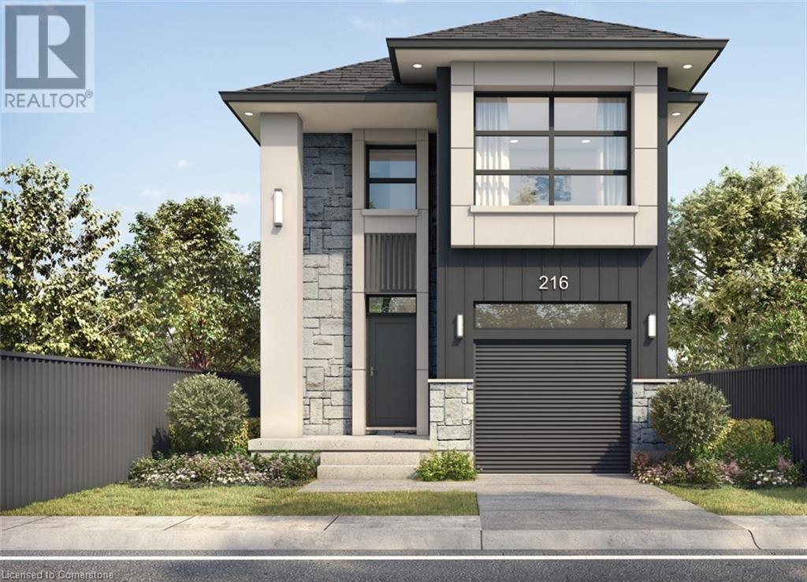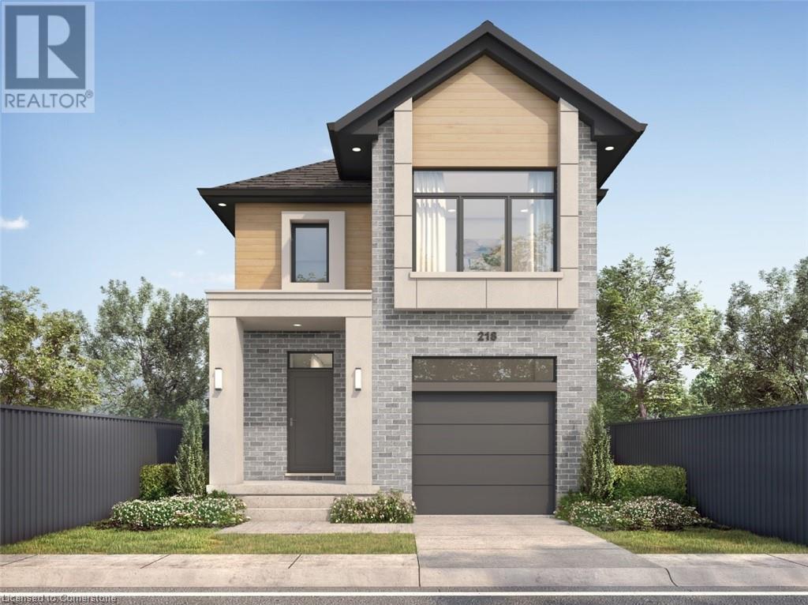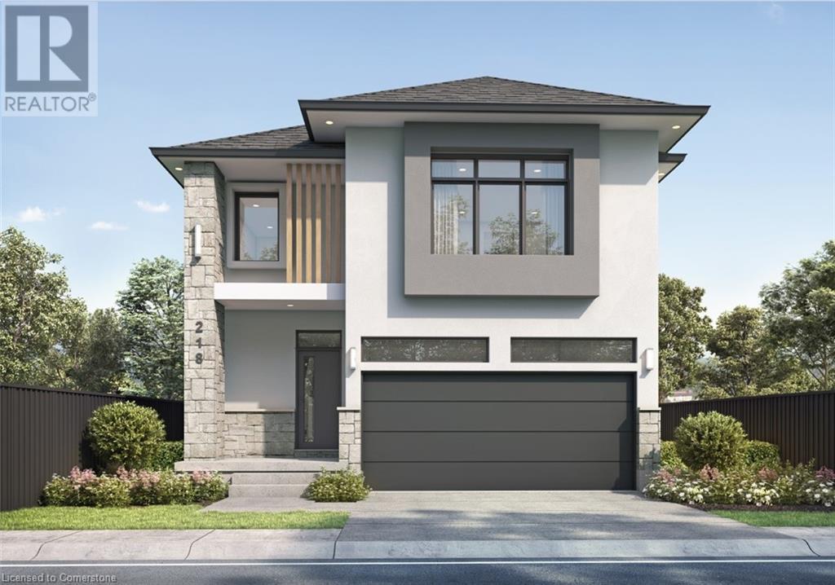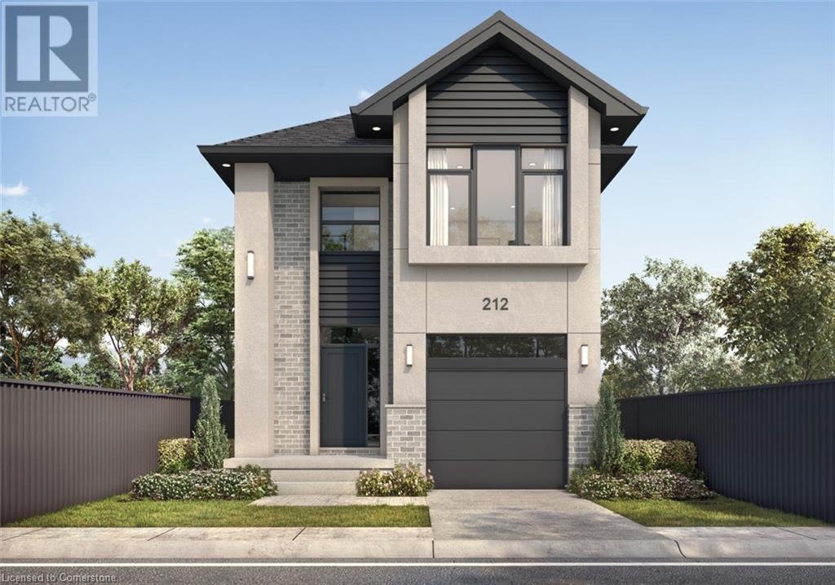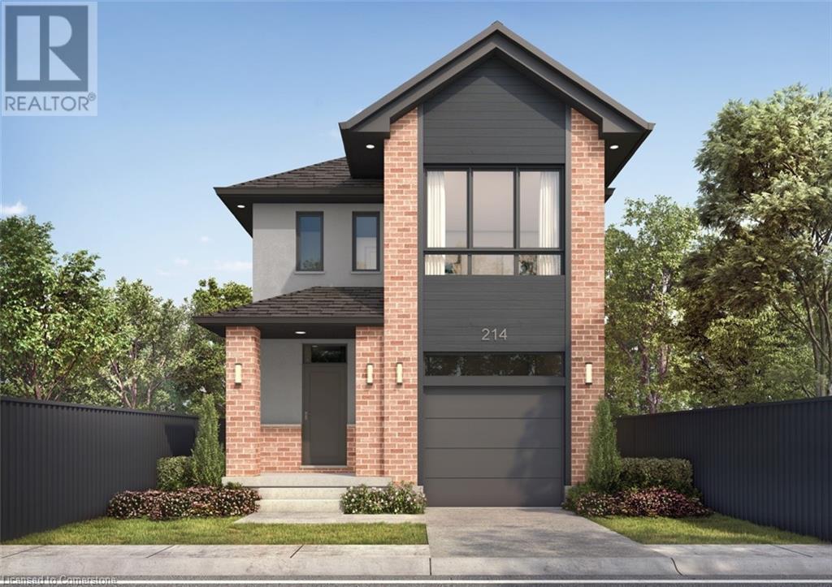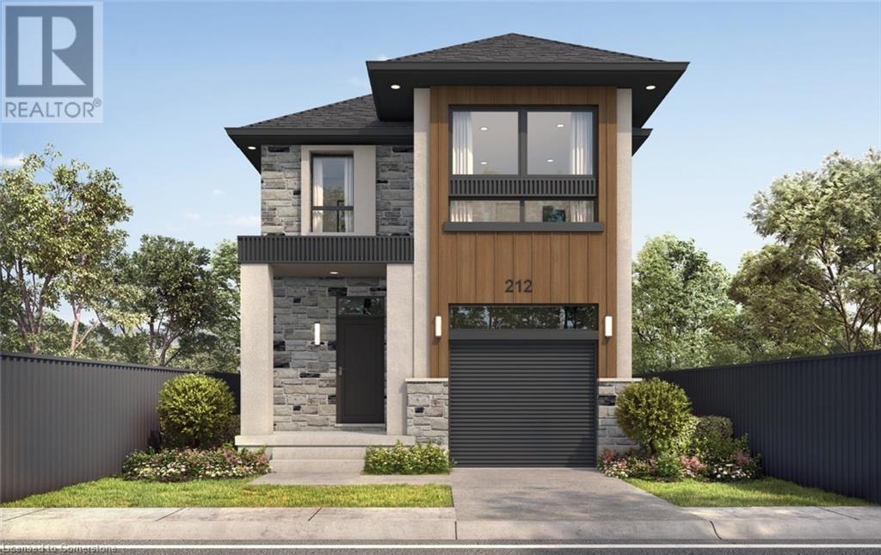Free account required
Unlock the full potential of your property search with a free account! Here's what you'll gain immediate access to:
- Exclusive Access to Every Listing
- Personalized Search Experience
- Favorite Properties at Your Fingertips
- Stay Ahead with Email Alerts
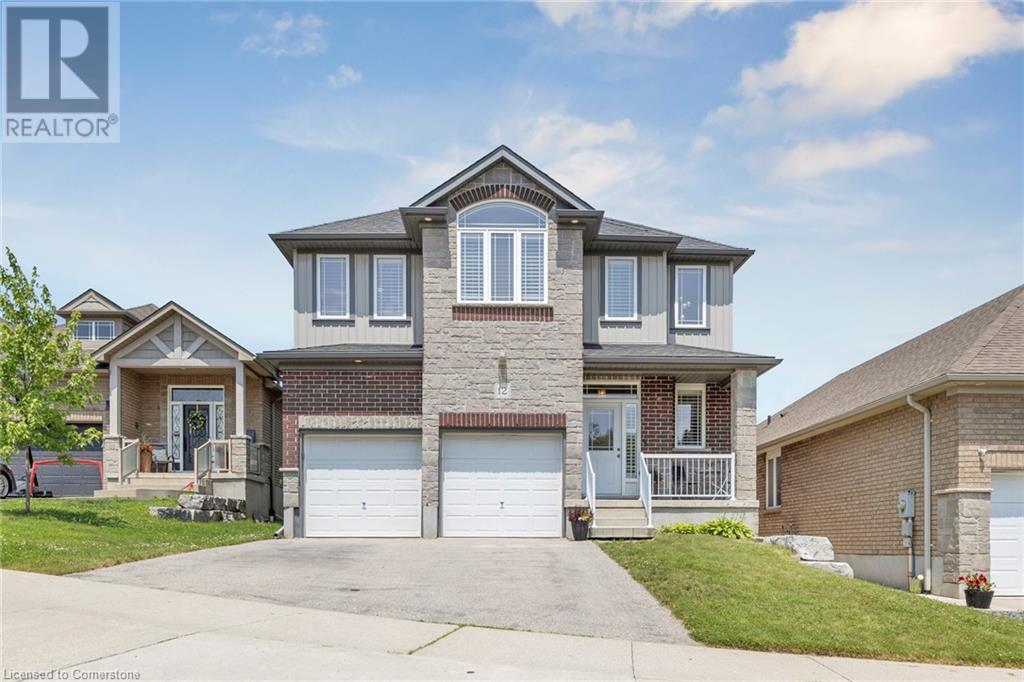
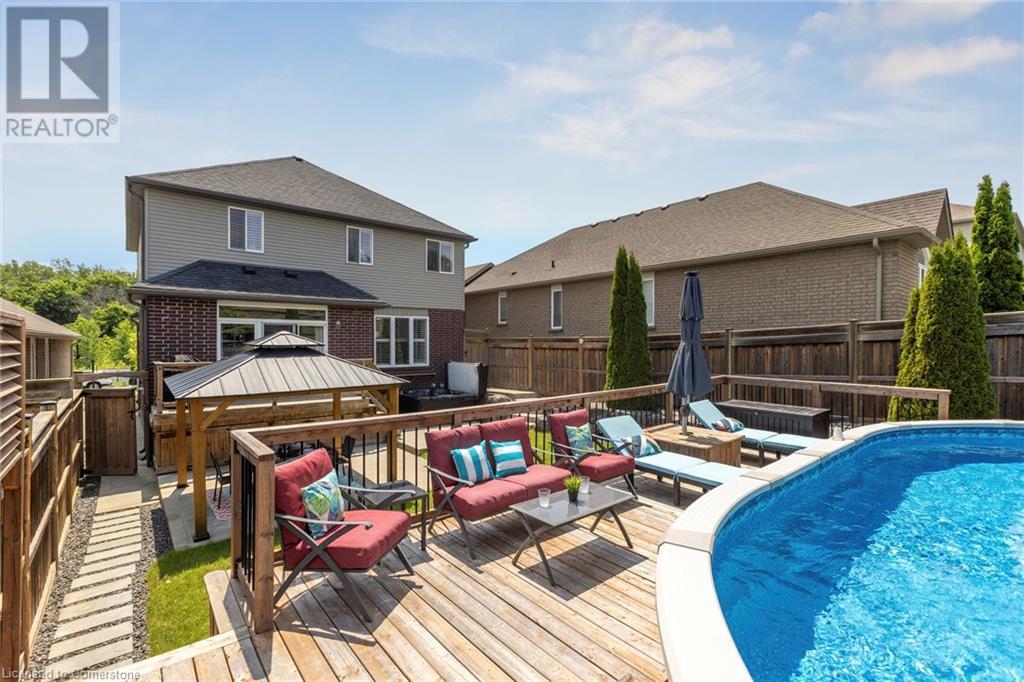
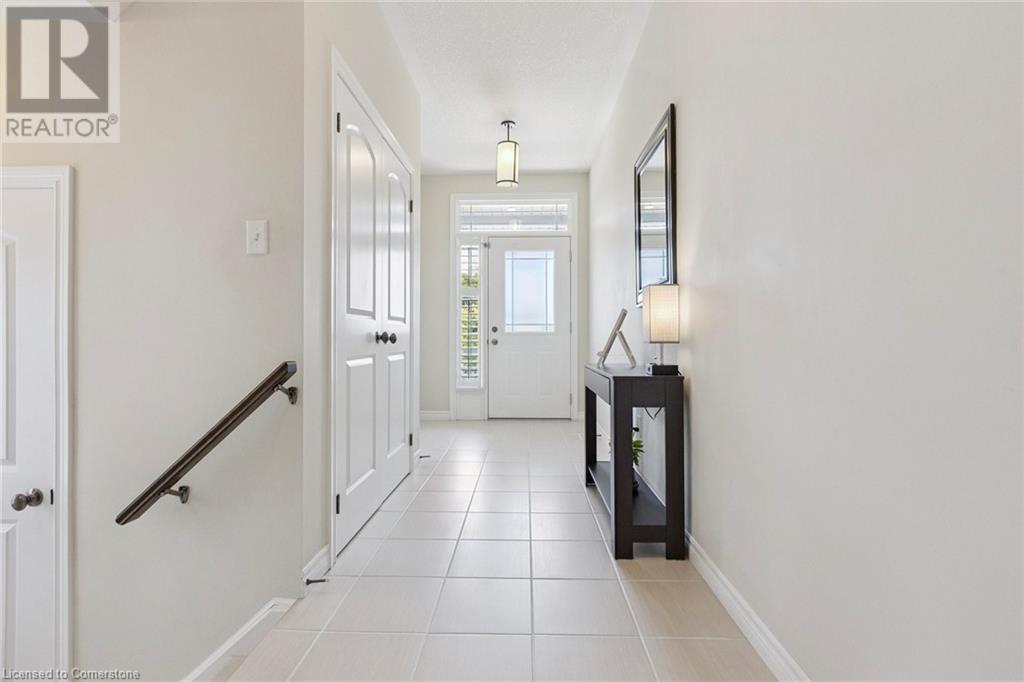
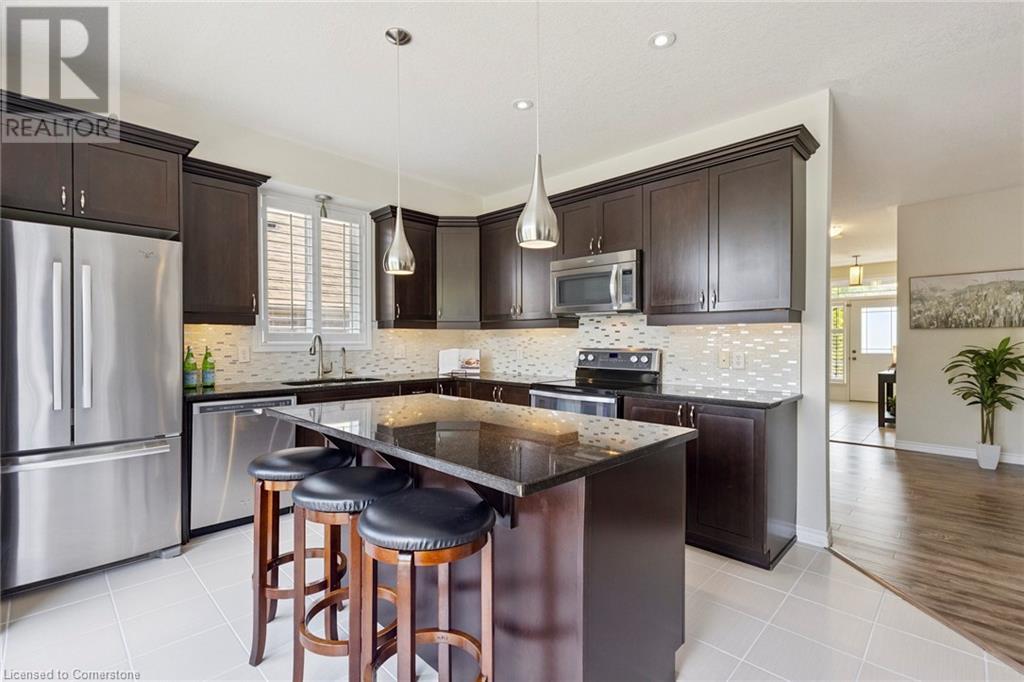
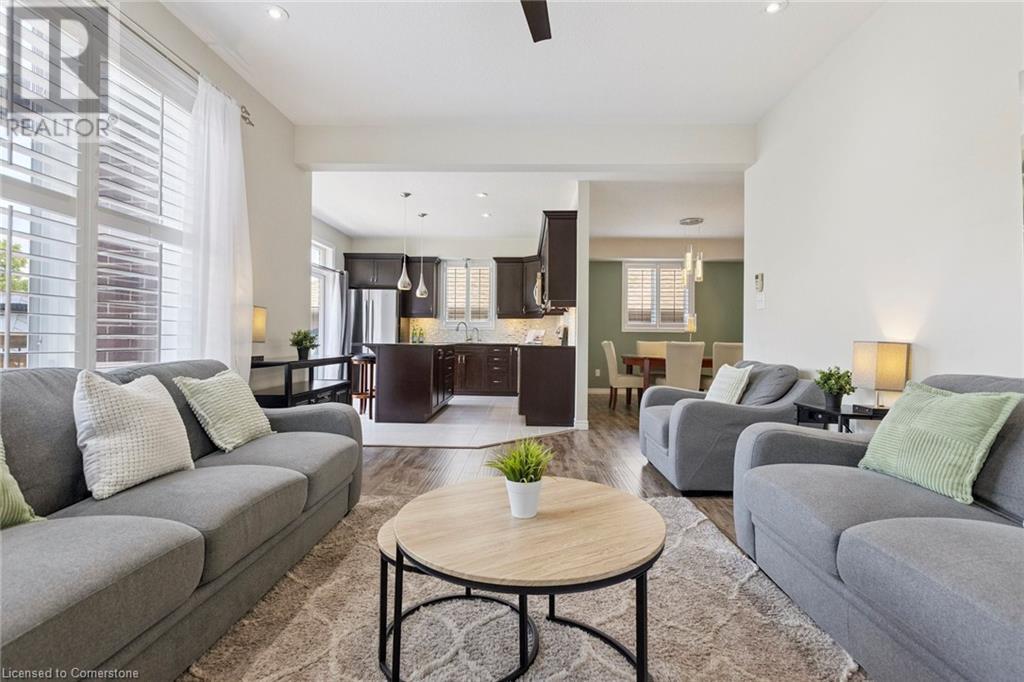
$999,900
12 GOUDA Place
Cambridge, Ontario, Ontario, N1P0B1
MLS® Number: 40748961
Property description
Location Location location! Discover the perfect balance of timeless comfort and modern design in this stunning 4-bedroom, 3-bathroom detached home with backyard oasis, located on a quiet cul-de-sac in the prestigious Savannah Hills community of Cambridge. This home features a bright open concept kitchen and great room filled with lots of windows and natural light. California shutters add an elegant touch to every window. The kitchen features granite countertops, stainless steel appliances, a center island with seating, pantry and wall-to-wall sliding door that opens to your private outdoor oasis. Upstairs, a 4 piece bathroom and spacious bedrooms offer plenty of room for family and guests. The primary suite is a true retreat, boasting two walk-in closets and a luxurious 5-piece ensuite with double vanities, granite countertop, soaker tub, and walk-in shower. Other features include 2 car garage, interior access to garage. The backyard is your personal paradise—complete with salt water pool, hot tub, and elevated deck, perfect for summer barbecues, relaxing evenings, or weekend entertaining. Located just over an hour from downtown Toronto and less than 60 minutes to Pearson International Airport, this home is ideal for commuters. You'll also enjoy close proximity to excellent schools, shopping, parks, and public transit—all within a family-friendly neighborhood. This is your opportunity to live in one of Cambridge’s most desirable communities. Book your private tour today.
Building information
Type
*****
Appliances
*****
Architectural Style
*****
Basement Development
*****
Basement Type
*****
Constructed Date
*****
Construction Style Attachment
*****
Cooling Type
*****
Exterior Finish
*****
Fixture
*****
Half Bath Total
*****
Heating Fuel
*****
Heating Type
*****
Size Interior
*****
Stories Total
*****
Utility Water
*****
Land information
Amenities
*****
Sewer
*****
Size Depth
*****
Size Frontage
*****
Size Total
*****
Rooms
Main level
Dining room
*****
Great room
*****
Kitchen
*****
2pc Bathroom
*****
Second level
Primary Bedroom
*****
Bedroom
*****
Bedroom
*****
Bedroom
*****
4pc Bathroom
*****
5pc Bathroom
*****
Main level
Dining room
*****
Great room
*****
Kitchen
*****
2pc Bathroom
*****
Second level
Primary Bedroom
*****
Bedroom
*****
Bedroom
*****
Bedroom
*****
4pc Bathroom
*****
5pc Bathroom
*****
Main level
Dining room
*****
Great room
*****
Kitchen
*****
2pc Bathroom
*****
Second level
Primary Bedroom
*****
Bedroom
*****
Bedroom
*****
Bedroom
*****
4pc Bathroom
*****
5pc Bathroom
*****
Main level
Dining room
*****
Great room
*****
Kitchen
*****
2pc Bathroom
*****
Second level
Primary Bedroom
*****
Bedroom
*****
Bedroom
*****
Bedroom
*****
4pc Bathroom
*****
5pc Bathroom
*****
Main level
Dining room
*****
Great room
*****
Kitchen
*****
2pc Bathroom
*****
Second level
Primary Bedroom
*****
Bedroom
*****
Bedroom
*****
Bedroom
*****
4pc Bathroom
*****
5pc Bathroom
*****
Courtesy of EXP REALTY
Book a Showing for this property
Please note that filling out this form you'll be registered and your phone number without the +1 part will be used as a password.
