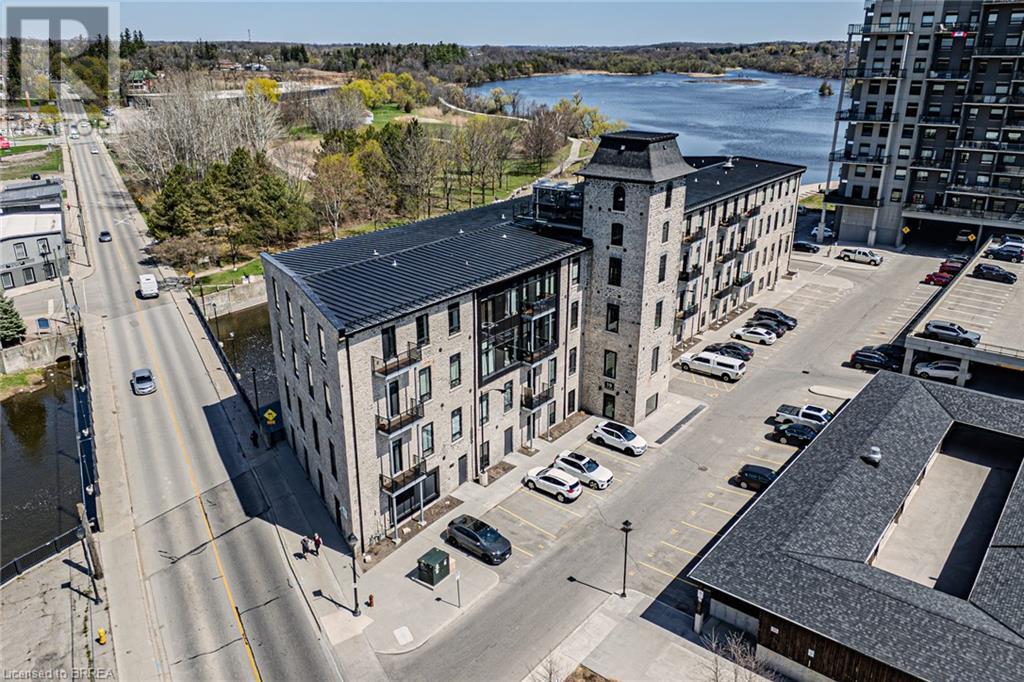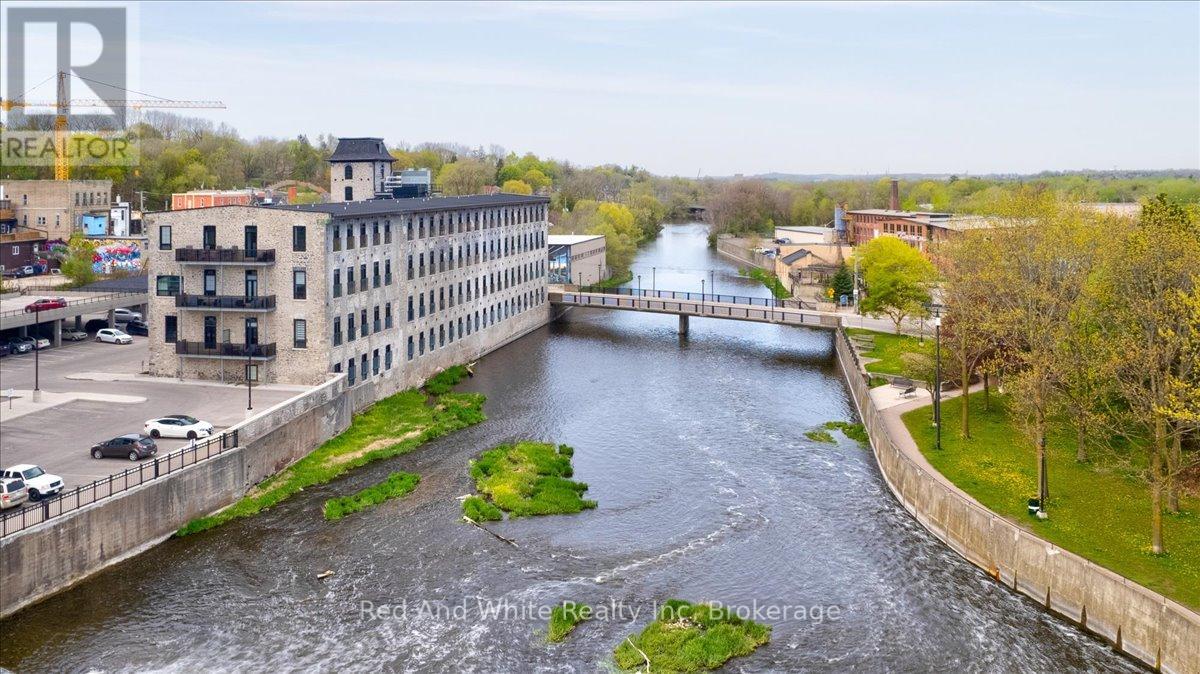Free account required
Unlock the full potential of your property search with a free account! Here's what you'll gain immediate access to:
- Exclusive Access to Every Listing
- Personalized Search Experience
- Favorite Properties at Your Fingertips
- Stay Ahead with Email Alerts
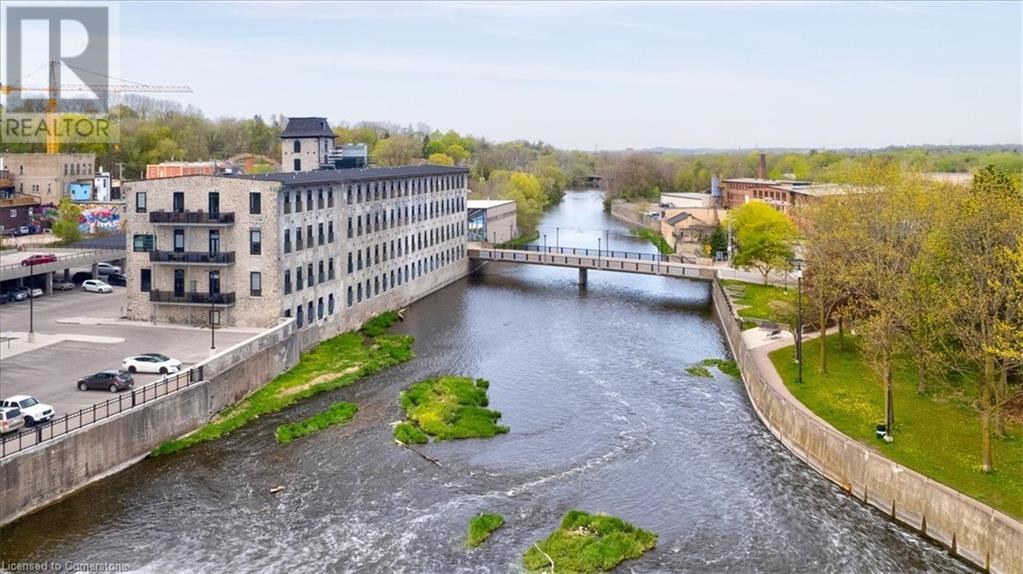
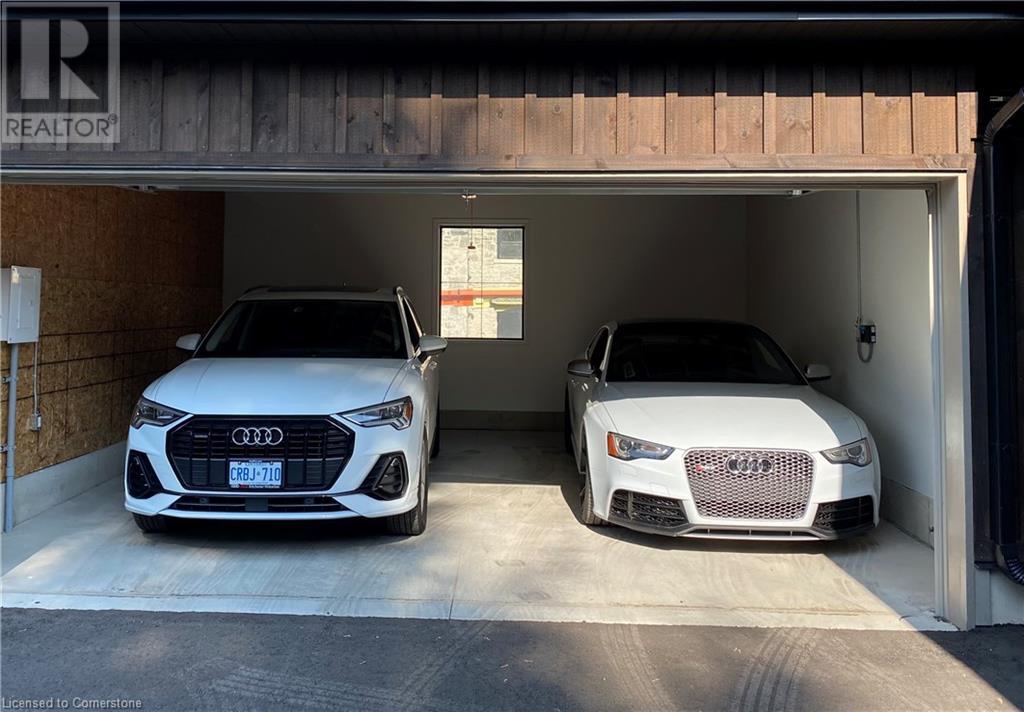
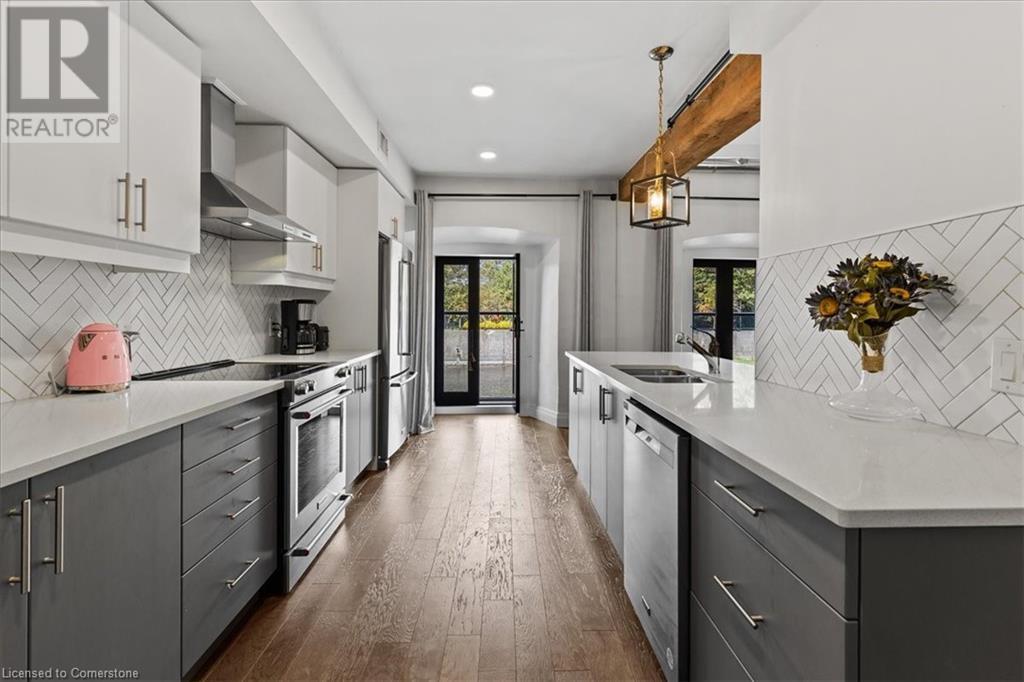
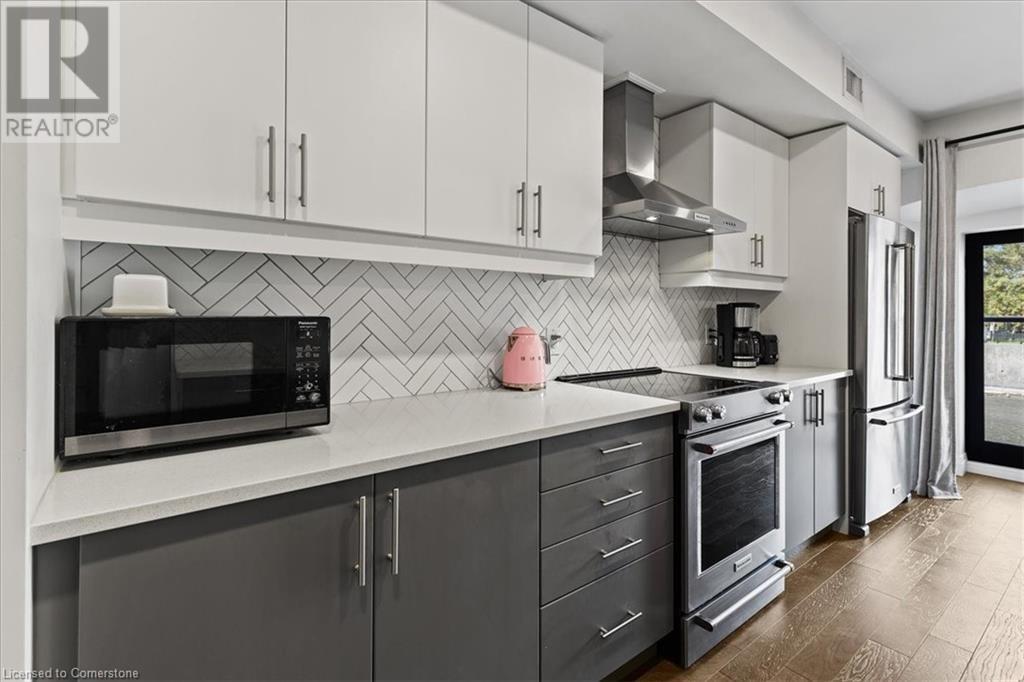
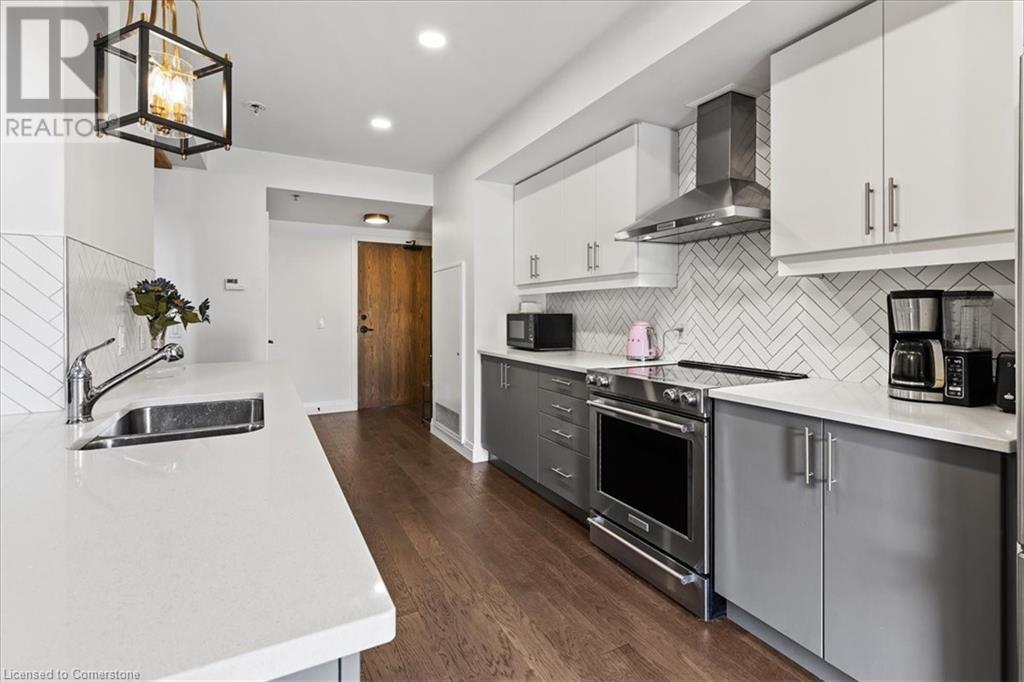
$850,000
19 GUELPH Avenue Unit# 107
Cambridge, Ontario, Ontario, N3C1A2
MLS® Number: 40748719
Property description
Client Remarks Welcome to Suite 107 at Riverbank Lofts, with a double car garage for hassle-free parking. 19 Guelph Ave, in Hespeler Village, minutes from the 401. This exceptional loft features 2 bedrooms and 2 bathrooms, highlighted by impressive 22 ft ceilings that create an airy, spacious feel. Enjoy breathtaking river and falls view from five Juliet balconies, along with unique stone walls that add character and warmth. Imagine enjoying your morning coffee as the river flows by right in front of you, looking onto parks and trails. The modern kitchen is equipped with high-end stainless steel appliances, elegant countertops, and custom cabinetry, perfect for culinary enthusiasts. Beautiful engineered hardwood flooring runs throughout the living areas, enhancing the stylish atmosphere. Residents can take advantage of fantastic building amenities, including a fully-equipped fitness room, a convenient dog wash station for pet lovers, a secure bike room for cycling enthusiasts.
Building information
Type
*****
Amenities
*****
Appliances
*****
Architectural Style
*****
Basement Type
*****
Constructed Date
*****
Construction Style Attachment
*****
Cooling Type
*****
Exterior Finish
*****
Foundation Type
*****
Heating Type
*****
Size Interior
*****
Stories Total
*****
Utility Water
*****
Land information
Access Type
*****
Amenities
*****
Sewer
*****
Size Total
*****
Surface Water
*****
Rooms
Main level
Living room
*****
Foyer
*****
Eat in kitchen
*****
Bedroom
*****
4pc Bathroom
*****
Second level
Primary Bedroom
*****
3pc Bathroom
*****
Loft
*****
Main level
Living room
*****
Foyer
*****
Eat in kitchen
*****
Bedroom
*****
4pc Bathroom
*****
Second level
Primary Bedroom
*****
3pc Bathroom
*****
Loft
*****
Main level
Living room
*****
Foyer
*****
Eat in kitchen
*****
Bedroom
*****
4pc Bathroom
*****
Second level
Primary Bedroom
*****
3pc Bathroom
*****
Loft
*****
Main level
Living room
*****
Foyer
*****
Eat in kitchen
*****
Bedroom
*****
4pc Bathroom
*****
Second level
Primary Bedroom
*****
3pc Bathroom
*****
Loft
*****
Main level
Living room
*****
Foyer
*****
Eat in kitchen
*****
Bedroom
*****
4pc Bathroom
*****
Second level
Primary Bedroom
*****
3pc Bathroom
*****
Loft
*****
Main level
Living room
*****
Foyer
*****
Eat in kitchen
*****
Bedroom
*****
4pc Bathroom
*****
Second level
Primary Bedroom
*****
3pc Bathroom
*****
Loft
*****
Main level
Living room
*****
Foyer
*****
Courtesy of RED AND WHITE REALTY INC.
Book a Showing for this property
Please note that filling out this form you'll be registered and your phone number without the +1 part will be used as a password.
