Free account required
Unlock the full potential of your property search with a free account! Here's what you'll gain immediate access to:
- Exclusive Access to Every Listing
- Personalized Search Experience
- Favorite Properties at Your Fingertips
- Stay Ahead with Email Alerts
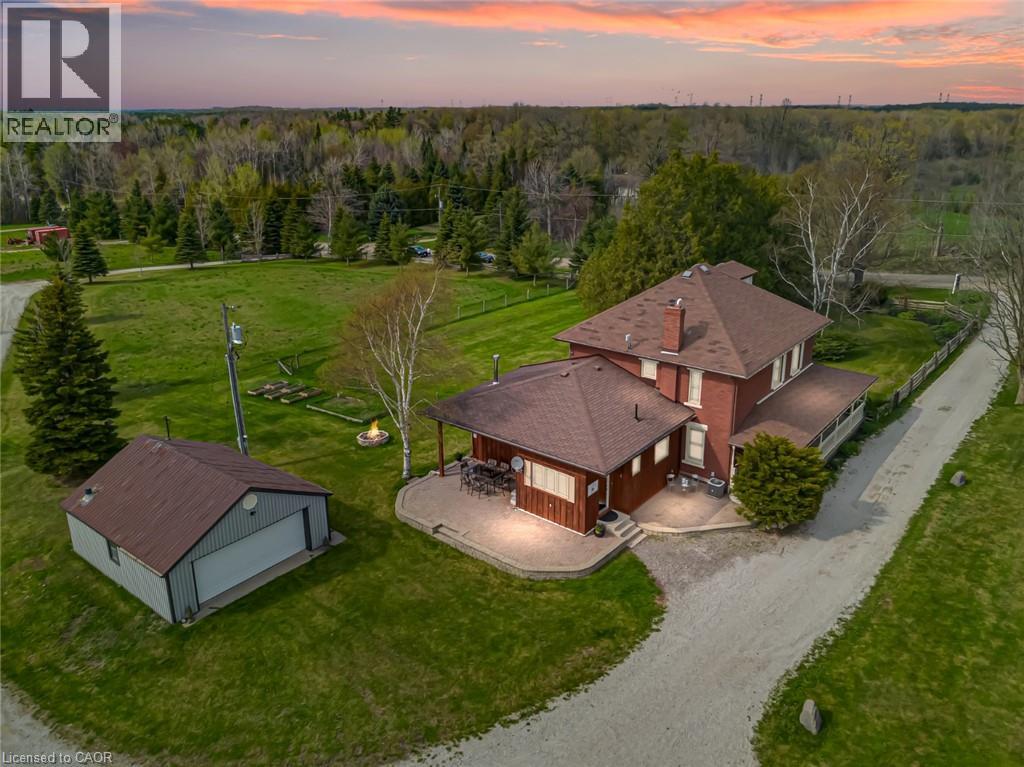
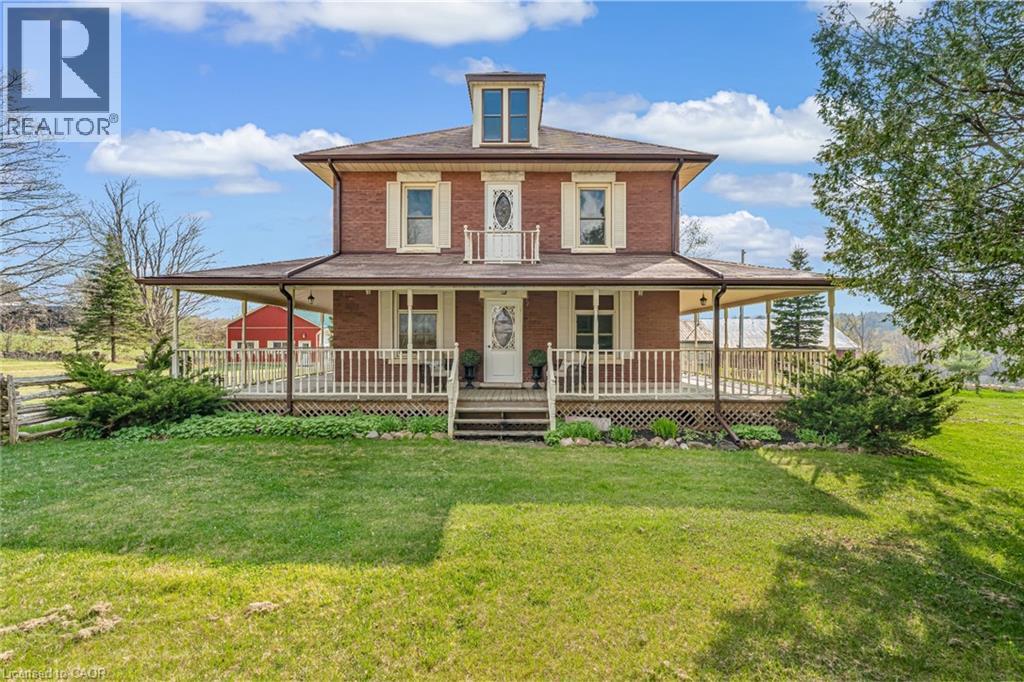
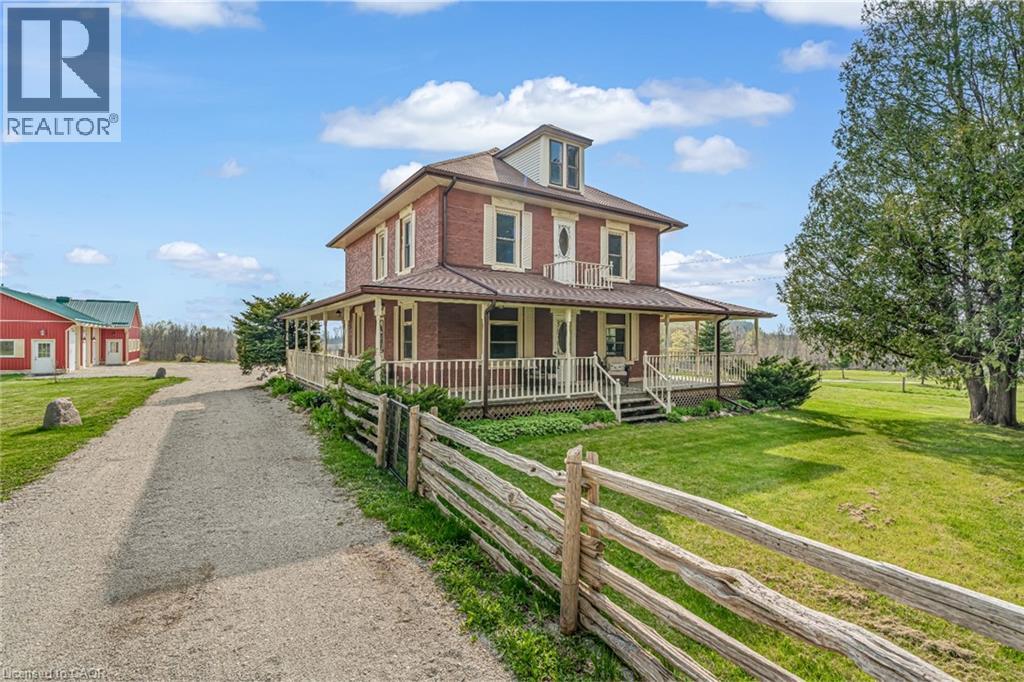
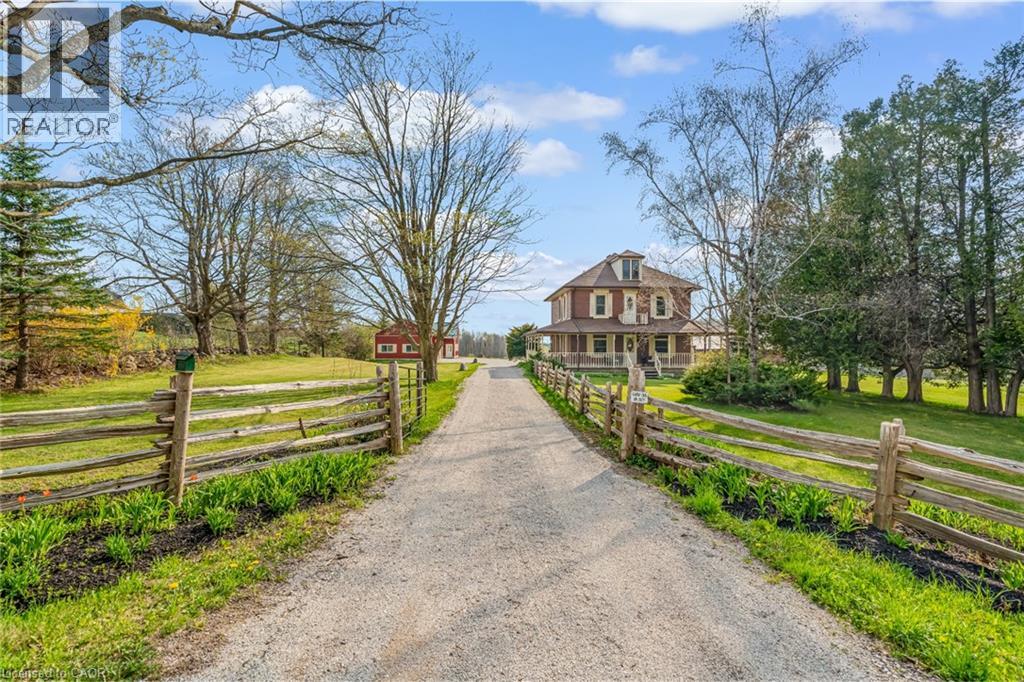
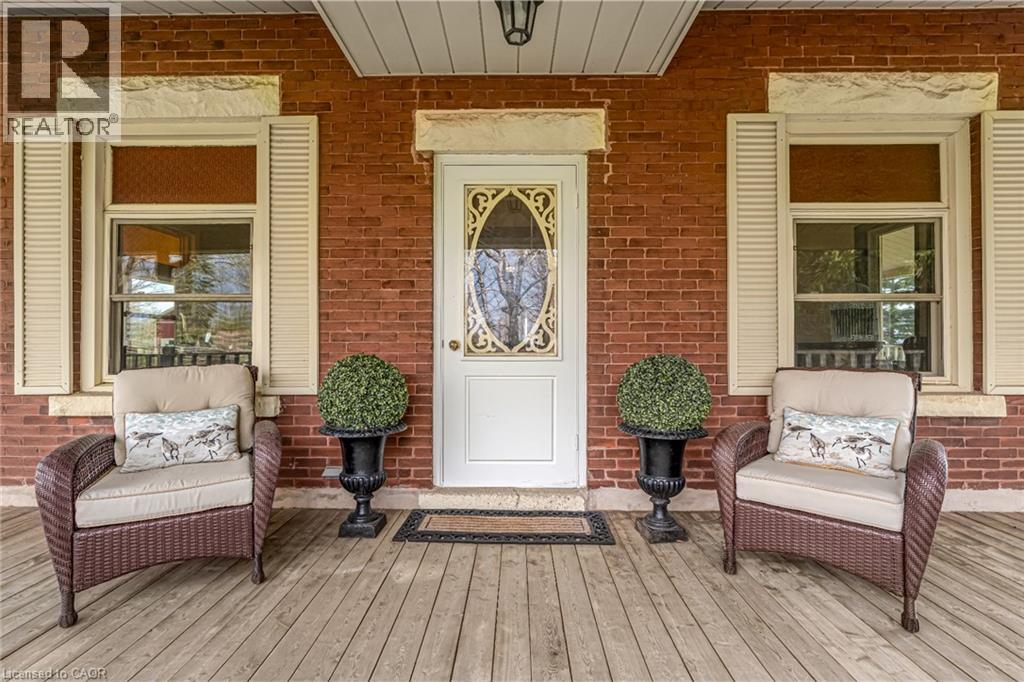
$2,398,700
4962 THIRD Line W
Erin, Ontario, Ontario, L7J2L8
MLS® Number: 40748051
Property description
This charming 3 bedroom century farmhouse, offering 2,700 sq. ft. of living space, sits on 45 acres of rolling countryside with a detached shop, additional 2 car garage, and classic bank barn, this property truly has it all. The perfect property for a home business or a hobby farm enthusiast, it provides endless possibilities including; a bed and breakfast, various trades and agricultural uses - and more! A grand circular driveway with dual entrances leads you to the heart of the estate, where a welcoming wrap-around porch overlooks beautifully landscaped gardens. Inside, the bright eat-in kitchen is the centrepiece of the home, showcasing a generous island and expansive windows that frame panoramic views of the countryside. The outbuildings elevate this property even further. The detached workshop is equipped with heated floors, three oversized garage doors, its own electrical panel, and a spacious studio, perfect for creative, professional, or entrepreneurial uses. The traditional bank barn offers unlimited potential, from livestock housing to a unique event venue, while solar panels provide added income opportunity. Enjoy rural serenity without sacrificing convenience - just 5 minutes to Acton, 17 minutes to Highway 401, and 5 minutes to the GO Train. Recent updates include a new A/C (2020), septic tank (2021), and furnace (2022). With its century charm, extensive amenities, and expansive acreage, this property is ready to welcome you home.
Building information
Type
*****
Appliances
*****
Architectural Style
*****
Basement Development
*****
Basement Type
*****
Construction Style Attachment
*****
Cooling Type
*****
Exterior Finish
*****
Foundation Type
*****
Half Bath Total
*****
Heating Fuel
*****
Heating Type
*****
Size Interior
*****
Stories Total
*****
Utility Water
*****
Land information
Acreage
*****
Landscape Features
*****
Sewer
*****
Size Depth
*****
Size Frontage
*****
Size Total
*****
Rooms
Main level
Mud room
*****
Kitchen
*****
Breakfast
*****
2pc Bathroom
*****
Dining room
*****
Living room
*****
Den
*****
Laundry room
*****
3pc Bathroom
*****
Second level
Bedroom
*****
Primary Bedroom
*****
Bedroom
*****
4pc Bathroom
*****
Office
*****
Courtesy of Keller Williams Edge Realty
Book a Showing for this property
Please note that filling out this form you'll be registered and your phone number without the +1 part will be used as a password.


