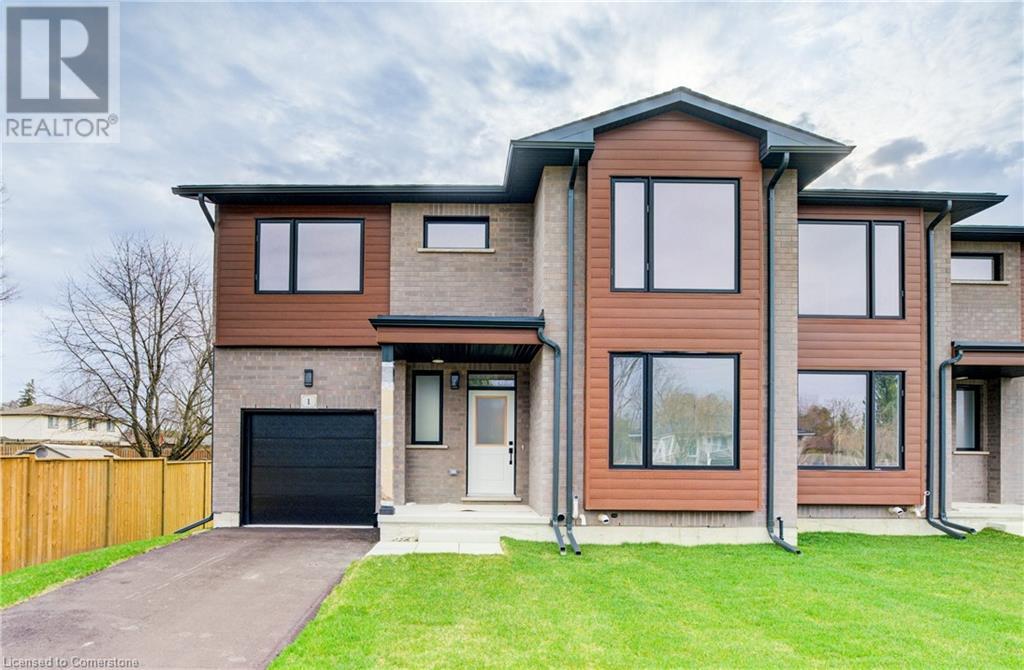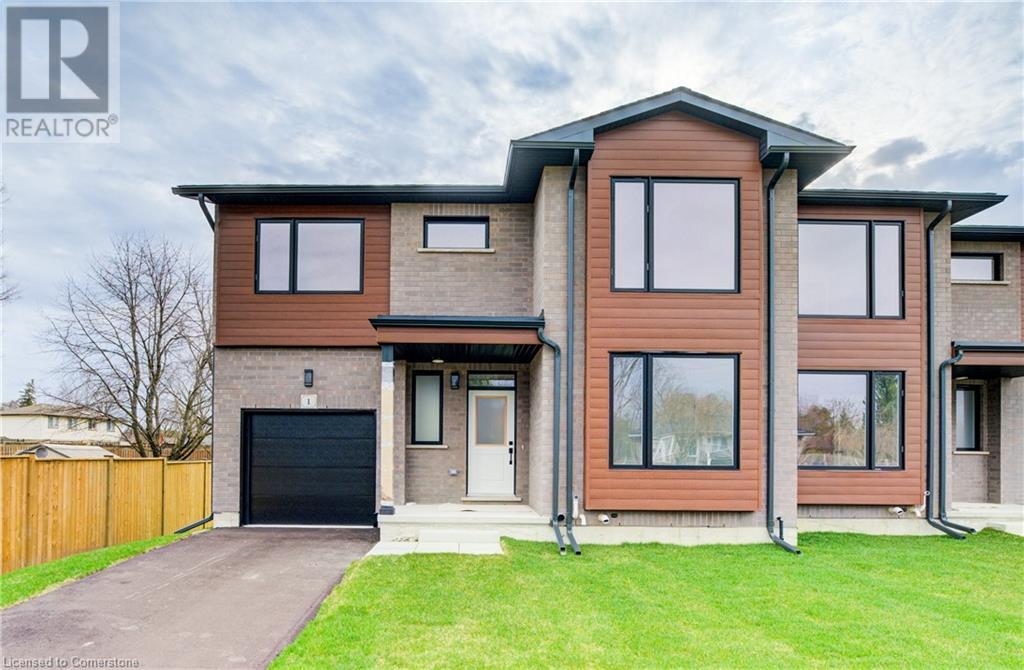Free account required
Unlock the full potential of your property search with a free account! Here's what you'll gain immediate access to:
- Exclusive Access to Every Listing
- Personalized Search Experience
- Favorite Properties at Your Fingertips
- Stay Ahead with Email Alerts
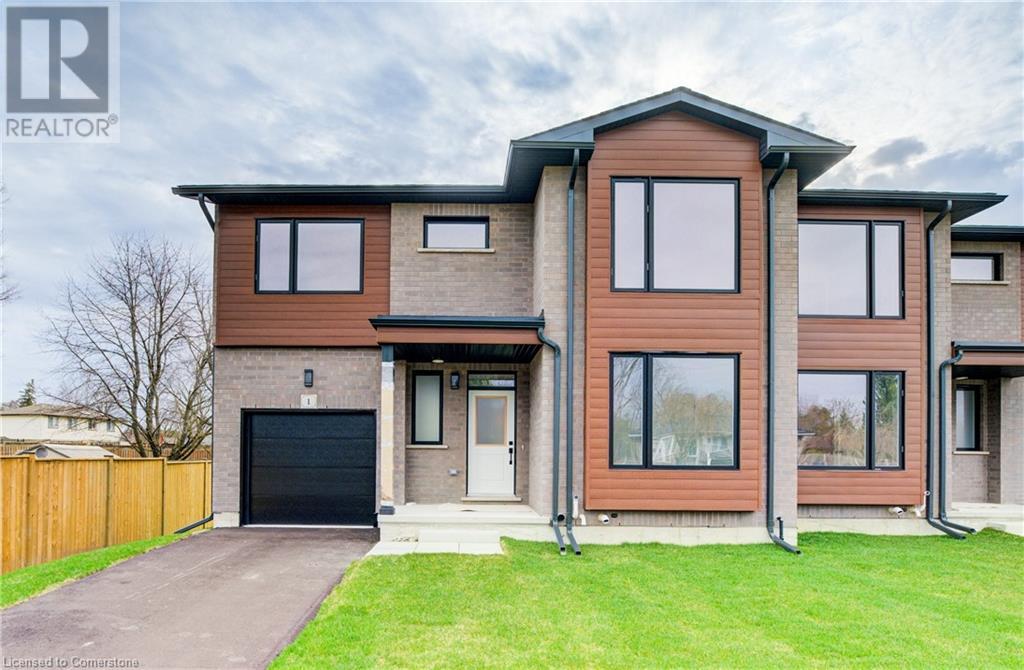

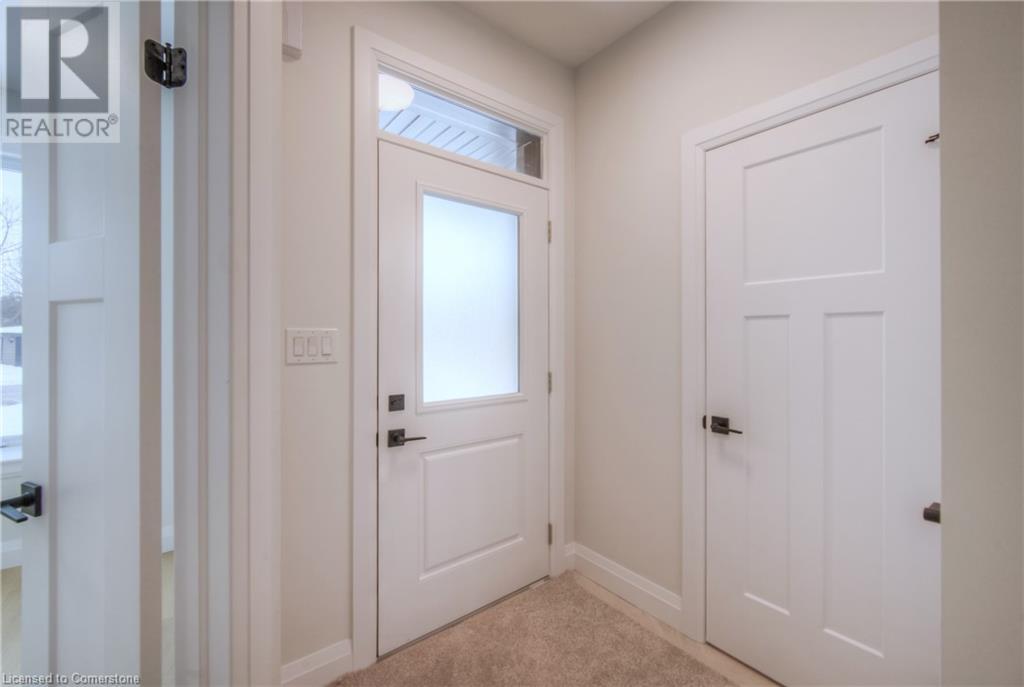

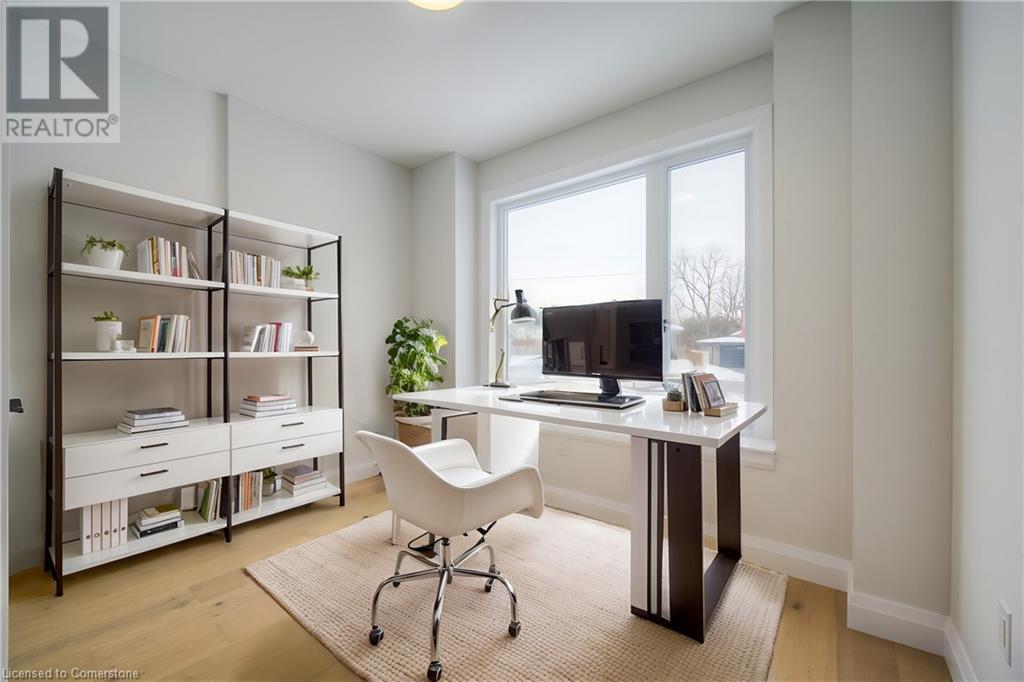
$1,049,900
264 BLAIR Road Unit# 1
Cambridge, Ontario, Ontario, N1S4K9
MLS® Number: 40747988
Property description
DISCOVER BLAIR WOODS: YOUR PRIVATE ENCLAVE IN WEST GALT! Blair Woods is a boutique collection of ten bungalow + loft townhomes, thoughtfully nestled in a mature and peaceful West Galt neighbourhood. This newly constructed Oak end model offers an impressive 2,000 sq. ft. with an unfinished basement ready for your personal touch. Boasting 9-foot main floor ceilings, modern architectural design, and luxurious finishes, these homes are as stunning as they are functional. This unit features a main-floor primary suite with an ensuite bathroom, offering both convenience and privacy. Embrace the flexibility of the main floor front room, perfect as a cozy guest bedroom or a dedicated home office. Design highlights include soaring vaulted ceilings and a spacious upper family room, creating an inviting and airy atmosphere. The upper level also offers 3 additional bedrooms - offering a total of 4. Immerse yourself in the natural beauty surrounding Blair Woods. Spend the day cycling along the nearby Grand River trails, or take a leisurely stroll to the area's charming shops, cafés, Gaslight District, and the iconic Historic Langdon Hall. With serene views and lush greenery, this community offers a tranquil retreat from the everyday. Conveniently located just 6 minutes from the highway. Your dream home and lifestyle await—Blair Woods is ready to welcome you!
Building information
Type
*****
Architectural Style
*****
Basement Development
*****
Basement Type
*****
Constructed Date
*****
Construction Style Attachment
*****
Cooling Type
*****
Exterior Finish
*****
Foundation Type
*****
Half Bath Total
*****
Heating Fuel
*****
Heating Type
*****
Size Interior
*****
Stories Total
*****
Utility Water
*****
Land information
Access Type
*****
Amenities
*****
Fence Type
*****
Sewer
*****
Size Total
*****
Rooms
Main level
2pc Bathroom
*****
Bedroom
*****
Laundry room
*****
Kitchen
*****
Living room
*****
Primary Bedroom
*****
Full bathroom
*****
Second level
Bedroom
*****
Bedroom
*****
Family room
*****
5pc Bathroom
*****
Main level
2pc Bathroom
*****
Bedroom
*****
Laundry room
*****
Kitchen
*****
Living room
*****
Primary Bedroom
*****
Full bathroom
*****
Second level
Bedroom
*****
Bedroom
*****
Family room
*****
5pc Bathroom
*****
Main level
2pc Bathroom
*****
Bedroom
*****
Laundry room
*****
Kitchen
*****
Living room
*****
Primary Bedroom
*****
Full bathroom
*****
Second level
Bedroom
*****
Bedroom
*****
Family room
*****
5pc Bathroom
*****
Courtesy of RE/MAX TWIN CITY FAISAL SUSIWALA REALTY
Book a Showing for this property
Please note that filling out this form you'll be registered and your phone number without the +1 part will be used as a password.
