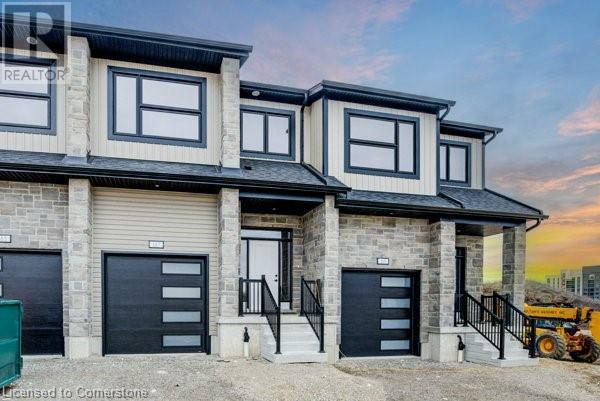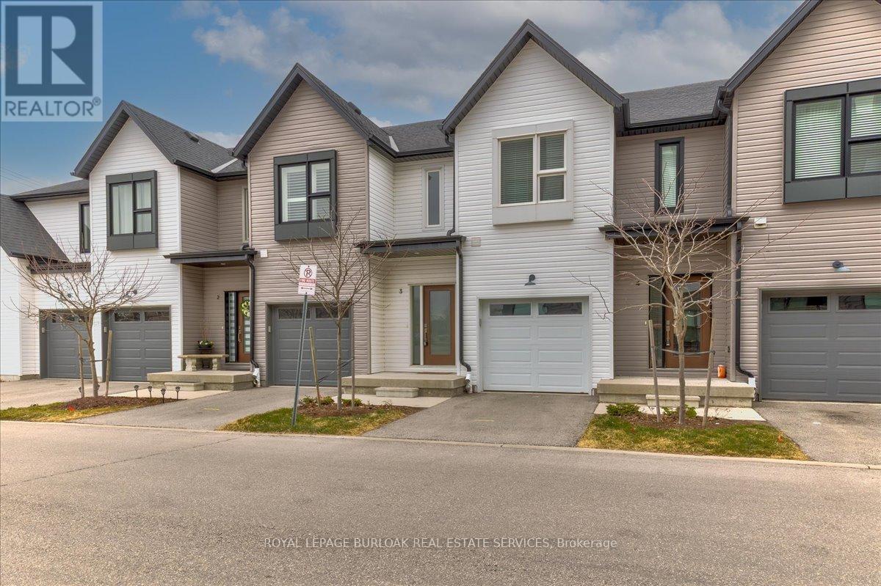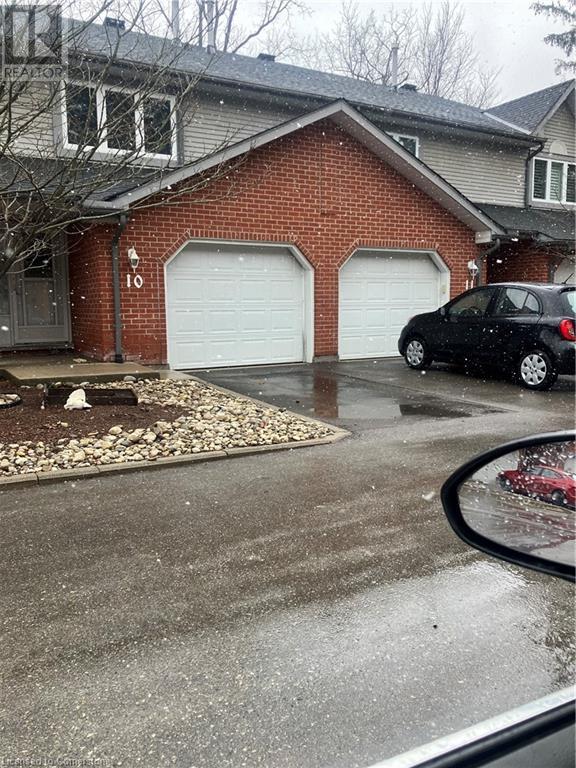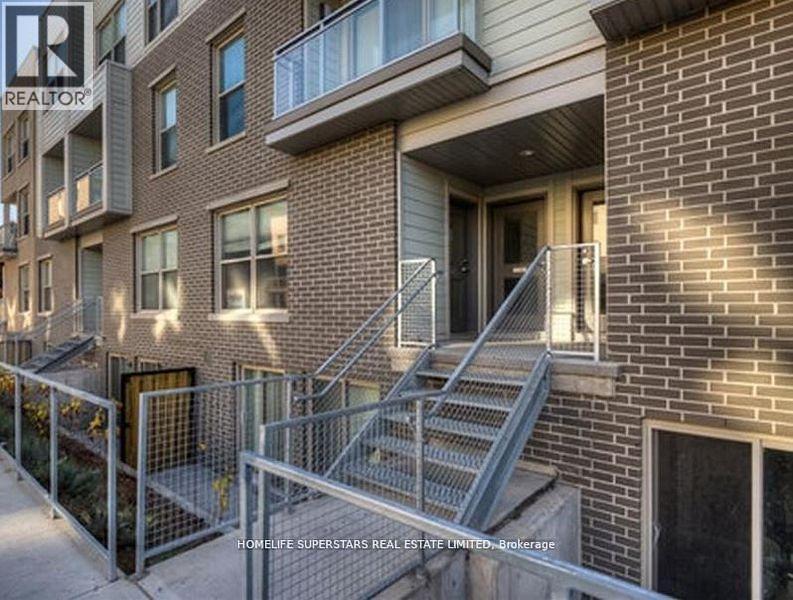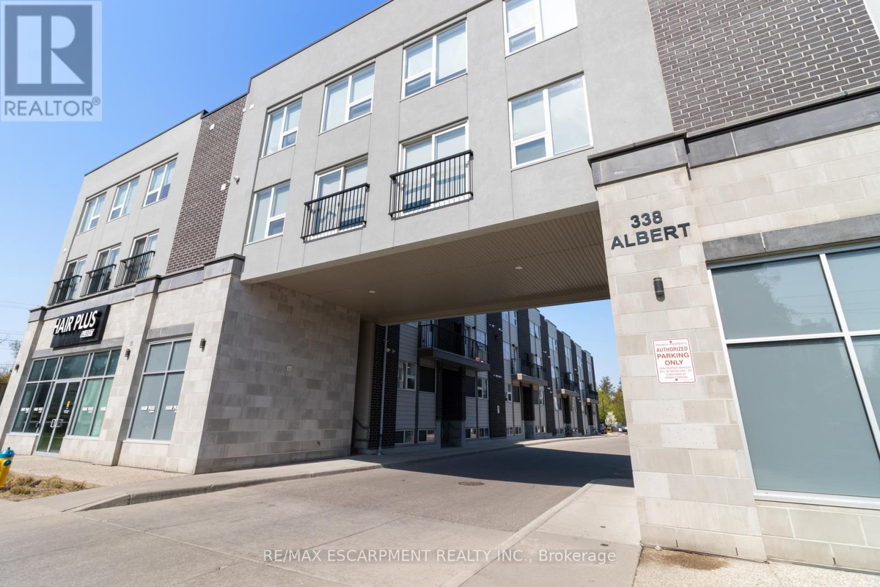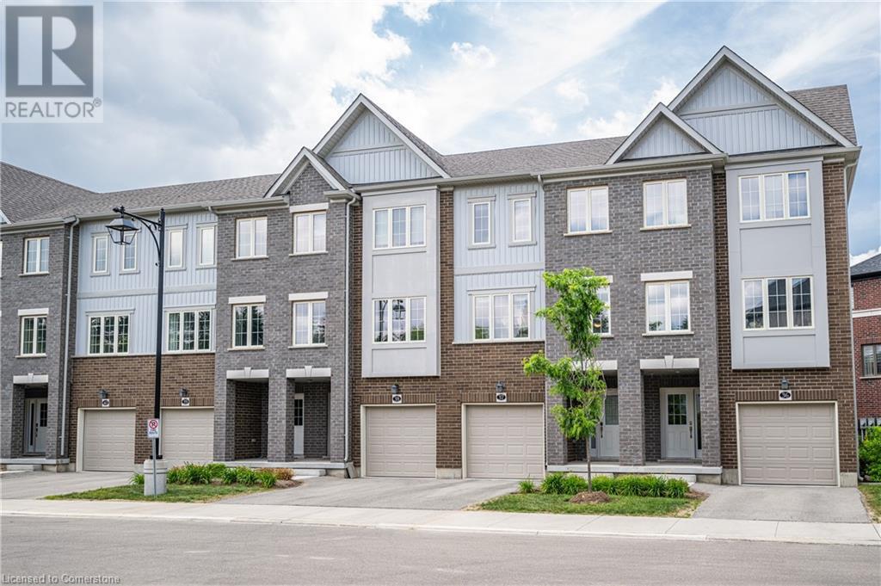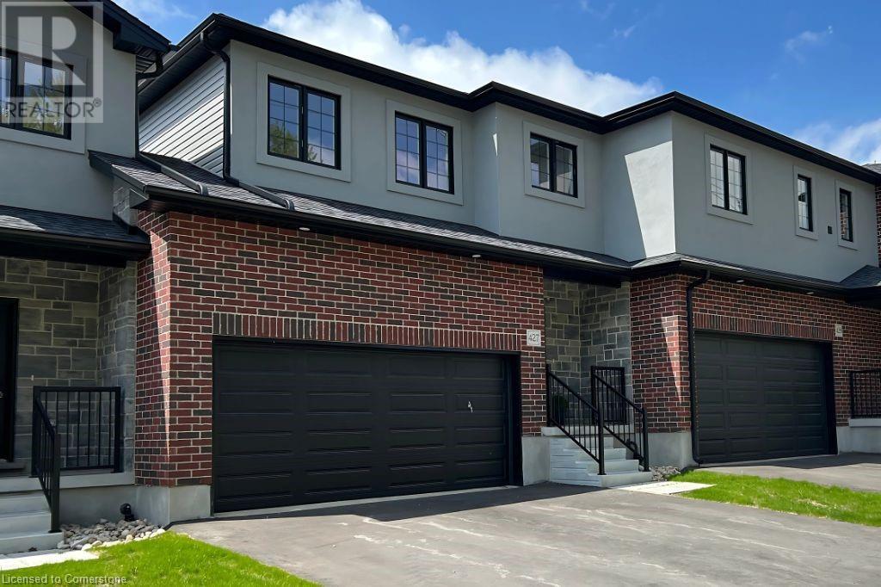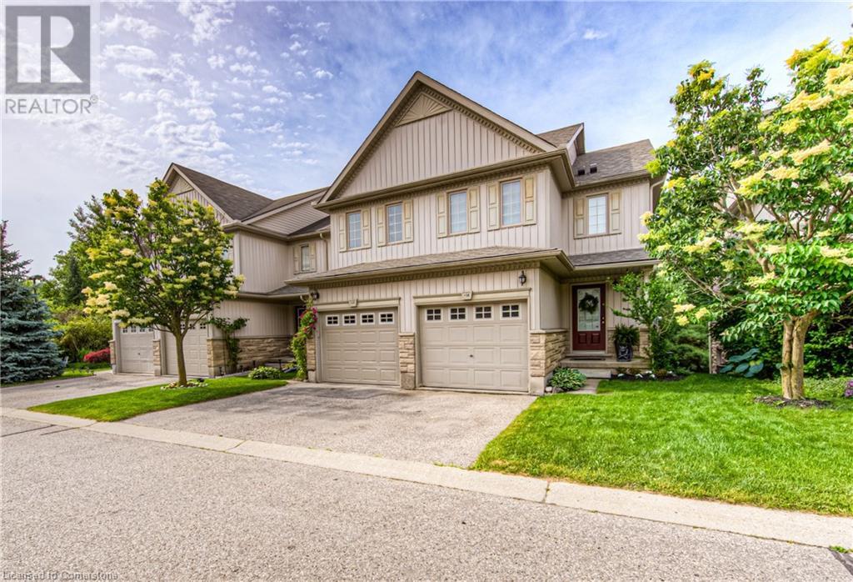Free account required
Unlock the full potential of your property search with a free account! Here's what you'll gain immediate access to:
- Exclusive Access to Every Listing
- Personalized Search Experience
- Favorite Properties at Your Fingertips
- Stay Ahead with Email Alerts
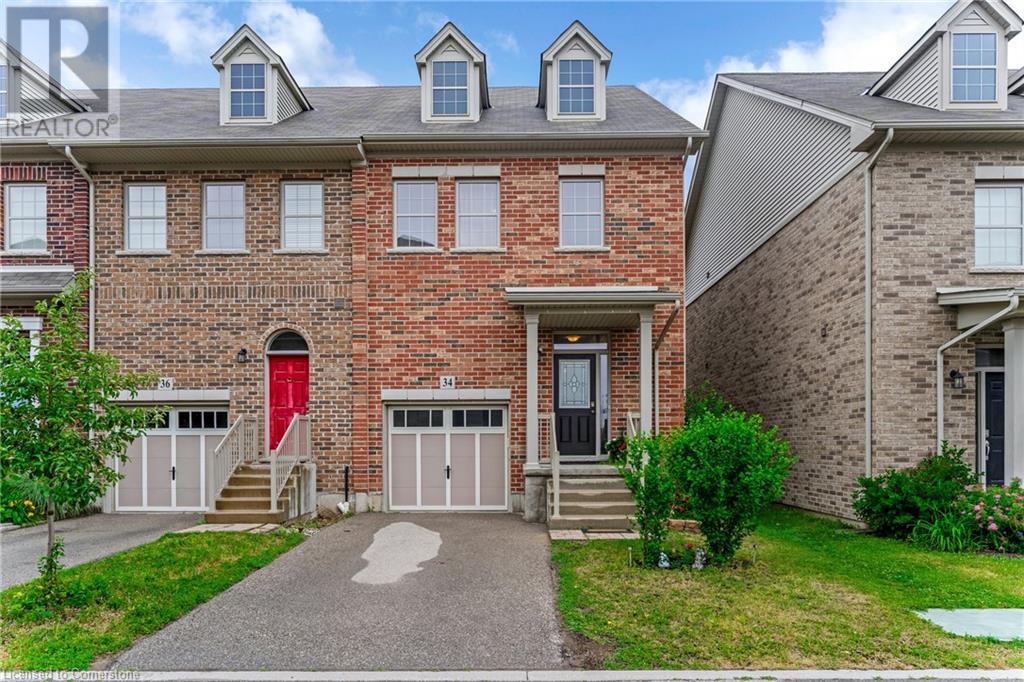
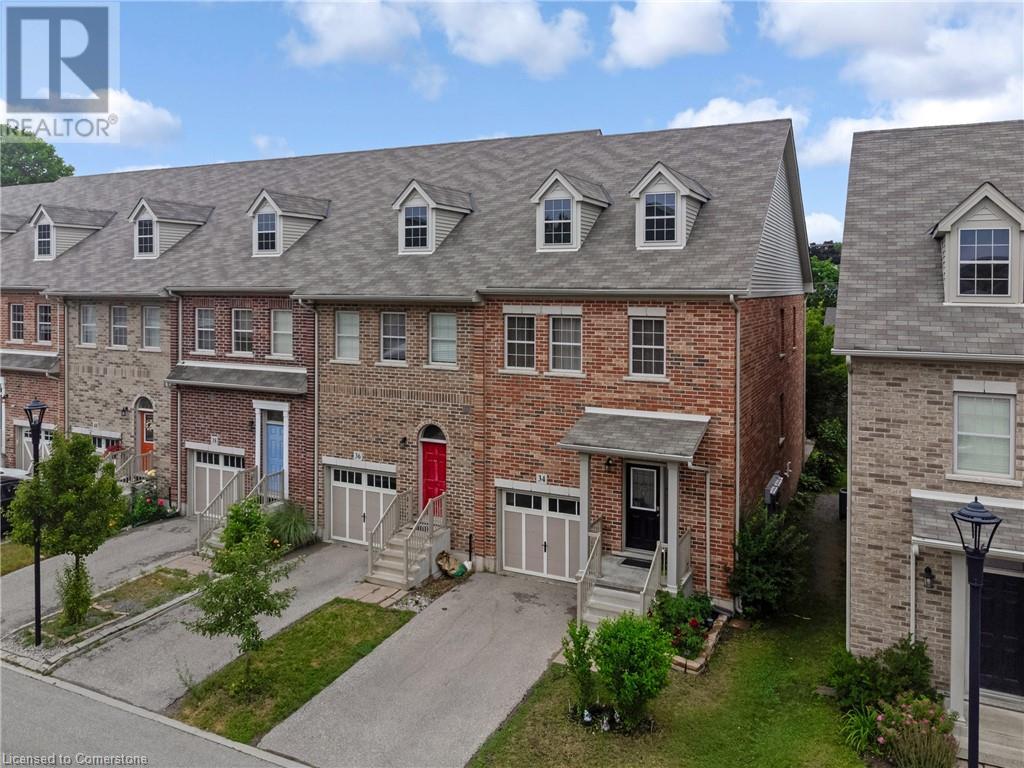
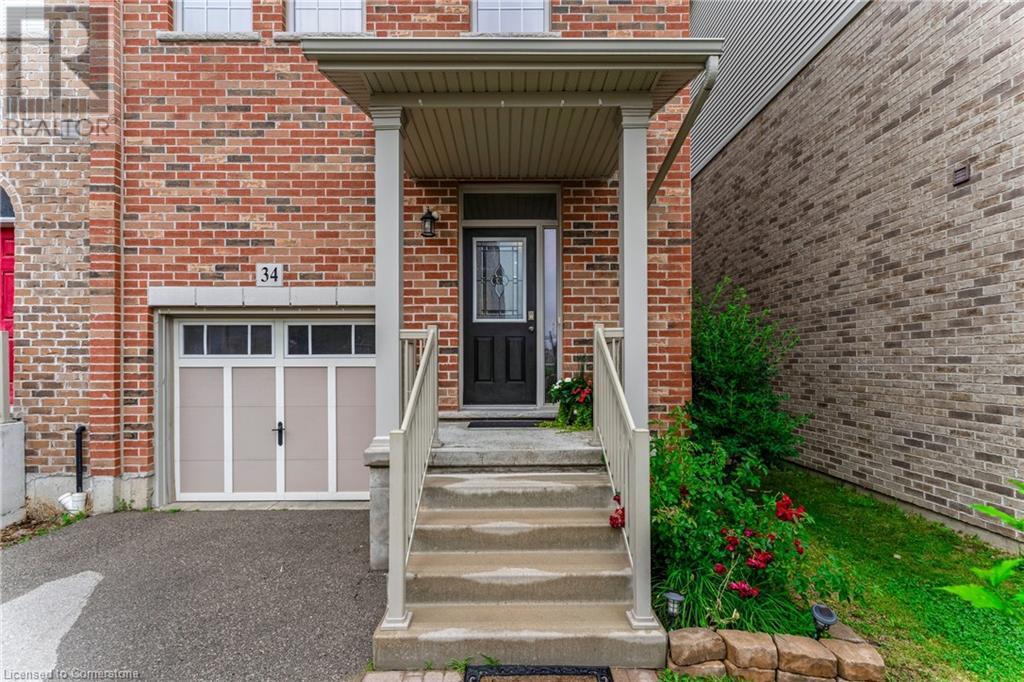
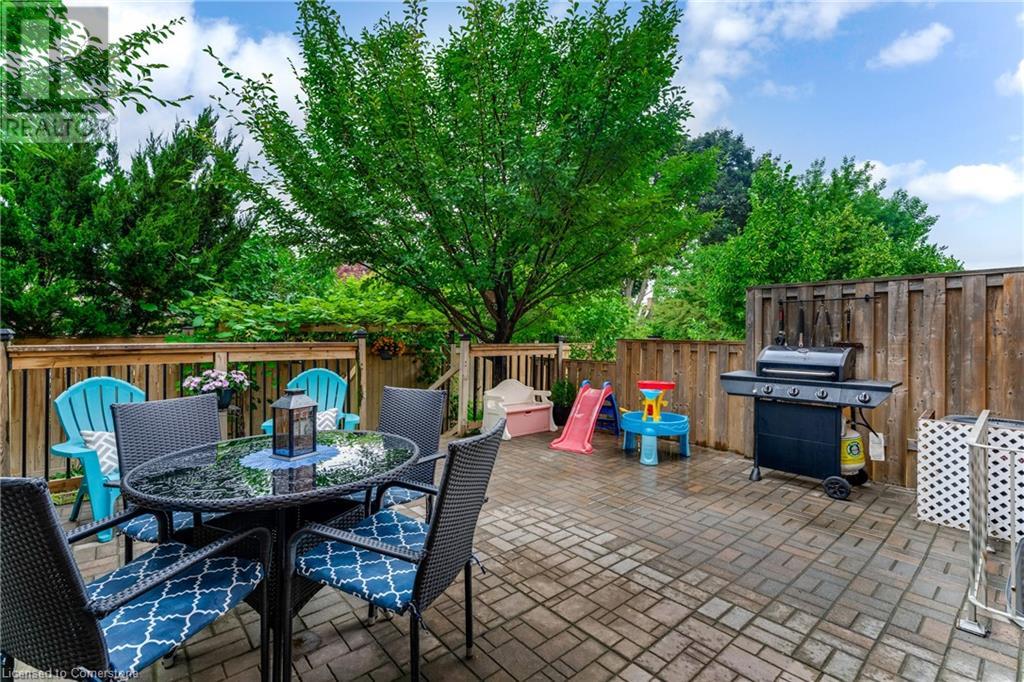
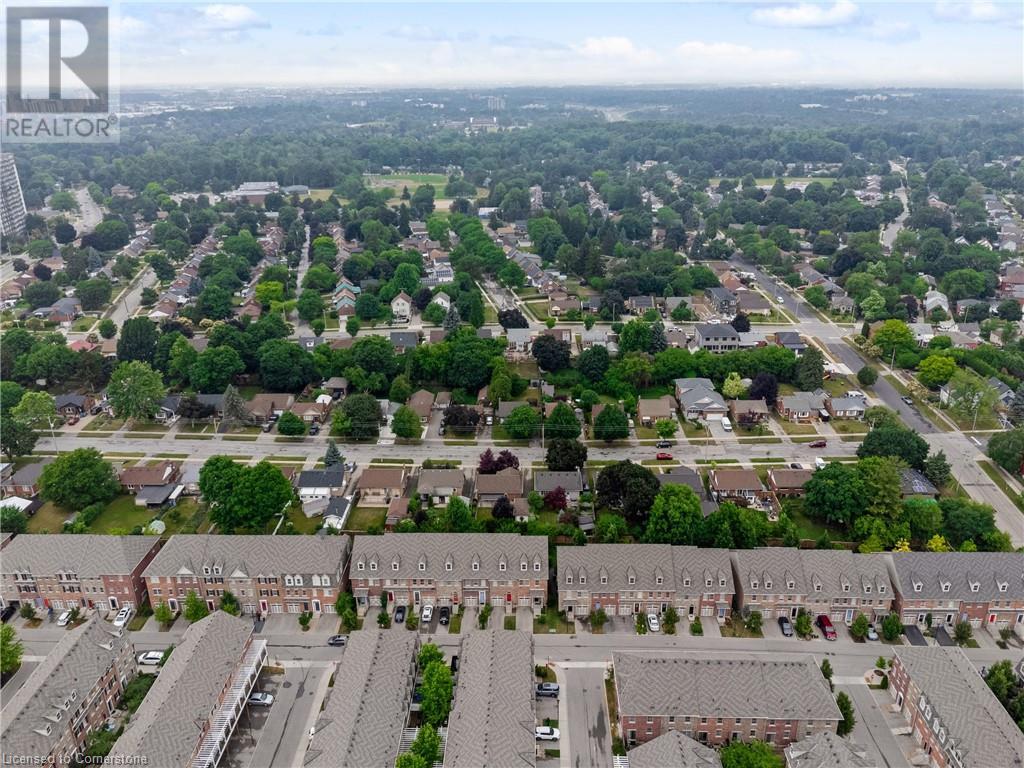
$699,000
34 ROBERT PEEL Road
Kitchener, Ontario, Ontario, N2H0B5
MLS® Number: 40747478
Property description
Welcome to 34 Robert Peel Road – an exceptional end-unit townhome in Kitchener’s thriving Innovation District. This 2-storey all brick home offers enhanced privacy, tons of natural light, and one of the largest outdoor spaces in the complex. With 3 bedrooms and 4 bathrooms, this home blends modern design all in a desirable location—just steps to downtown, uptown Waterloo, the LRT, Kitchener GO Station, Tannery District, Highway 7/8, Google’s Canadian HQ, and more. It’s also just a short stroll to Breithaupt Park and Community Centre, offering green space, trails, and recreation for all ages. Enjoy a bright, open-concept layout with tall 9-foot ceilings, hardwood flooring, and oversized windows found only in end units. The spacious living room is anchored by a sleek stone electric fireplace, while the upgraded kitchen impresses with granite counters, stainless appliances, under-cabinet lighting, a glass-tile backsplash, and a large island with seating. The dining area walks out to a rare and private backyard oasis—complete with an expansive interlocking stone patio, perfect for entertaining, barbecuing, or simply relaxing in peace. Upstairs, the sunlit primary suite offers his-and-hers closets and a private ensuite. Two additional bedrooms, a second full bath, and convenient upper-level laundry complete the second floor. The full-height basement features a fourth bathroom and beautifully finished, well-lit living space ideal for a rec room, office, or guest suite. With a private driveway, attached garage, and a premium end-unit position, this home offers the perfect mix of lifestyle, value, and convenience in one of the region’s most connected communities. The garage features an impressively high ceiling and plenty of extra storage space. Located on a quiet, private street, this home provides a safe and peaceful setting that’s perfect for families, professionals, and anyone seeking a true sense of community. This truly move-in ready home commands your attention!
Building information
Type
*****
Appliances
*****
Architectural Style
*****
Basement Development
*****
Basement Type
*****
Constructed Date
*****
Construction Style Attachment
*****
Cooling Type
*****
Exterior Finish
*****
Fireplace Fuel
*****
Fireplace Present
*****
FireplaceTotal
*****
Fireplace Type
*****
Foundation Type
*****
Half Bath Total
*****
Heating Fuel
*****
Heating Type
*****
Size Interior
*****
Stories Total
*****
Utility Water
*****
Land information
Access Type
*****
Amenities
*****
Fence Type
*****
Sewer
*****
Size Depth
*****
Size Frontage
*****
Size Total
*****
Rooms
Main level
2pc Bathroom
*****
Dining room
*****
Other
*****
Kitchen
*****
Living room
*****
Basement
2pc Bathroom
*****
Recreation room
*****
Utility room
*****
Second level
3pc Bathroom
*****
4pc Bathroom
*****
Bedroom
*****
Bedroom
*****
Primary Bedroom
*****
Main level
2pc Bathroom
*****
Dining room
*****
Other
*****
Kitchen
*****
Living room
*****
Basement
2pc Bathroom
*****
Recreation room
*****
Utility room
*****
Second level
3pc Bathroom
*****
4pc Bathroom
*****
Bedroom
*****
Bedroom
*****
Primary Bedroom
*****
Main level
2pc Bathroom
*****
Dining room
*****
Other
*****
Kitchen
*****
Living room
*****
Basement
2pc Bathroom
*****
Recreation room
*****
Utility room
*****
Second level
3pc Bathroom
*****
4pc Bathroom
*****
Bedroom
*****
Bedroom
*****
Primary Bedroom
*****
Main level
2pc Bathroom
*****
Dining room
*****
Other
*****
Kitchen
*****
Living room
*****
Basement
2pc Bathroom
*****
Recreation room
*****
Utility room
*****
Second level
3pc Bathroom
*****
4pc Bathroom
*****
Bedroom
*****
Courtesy of Chestnut Park Realty Southwestern Ontario Ltd., Brokerage
Book a Showing for this property
Please note that filling out this form you'll be registered and your phone number without the +1 part will be used as a password.
