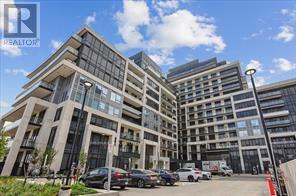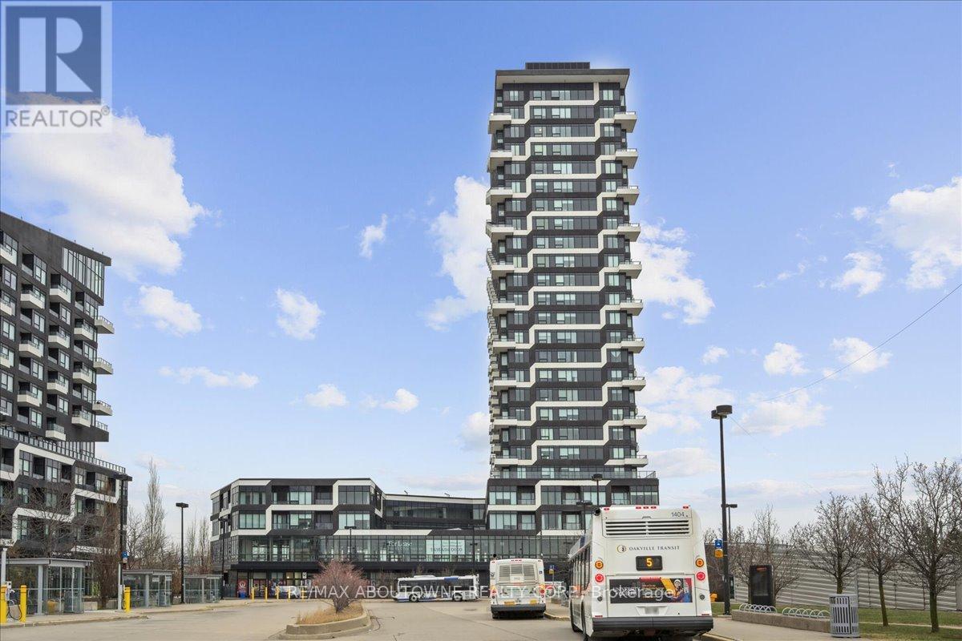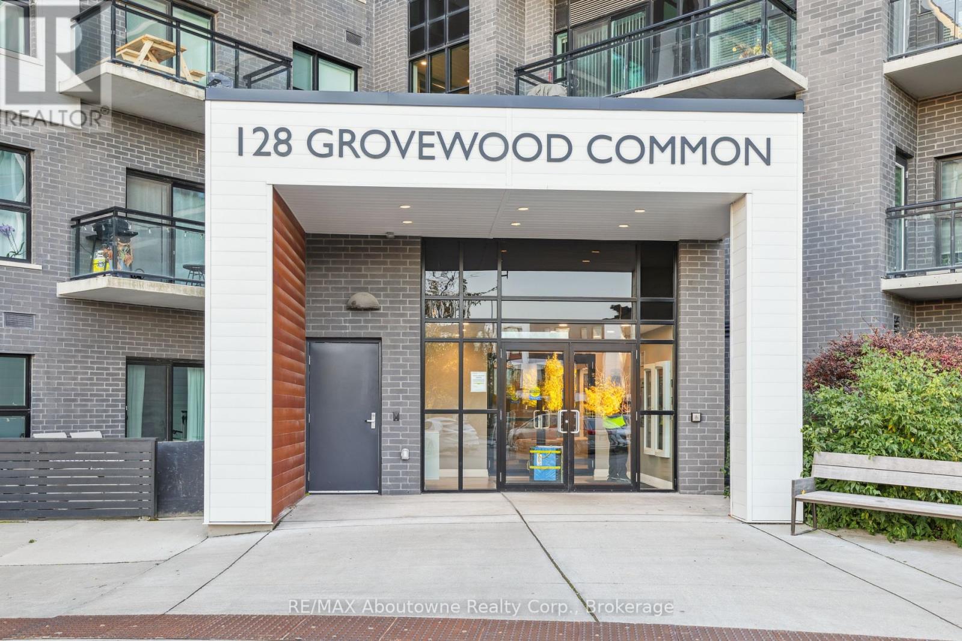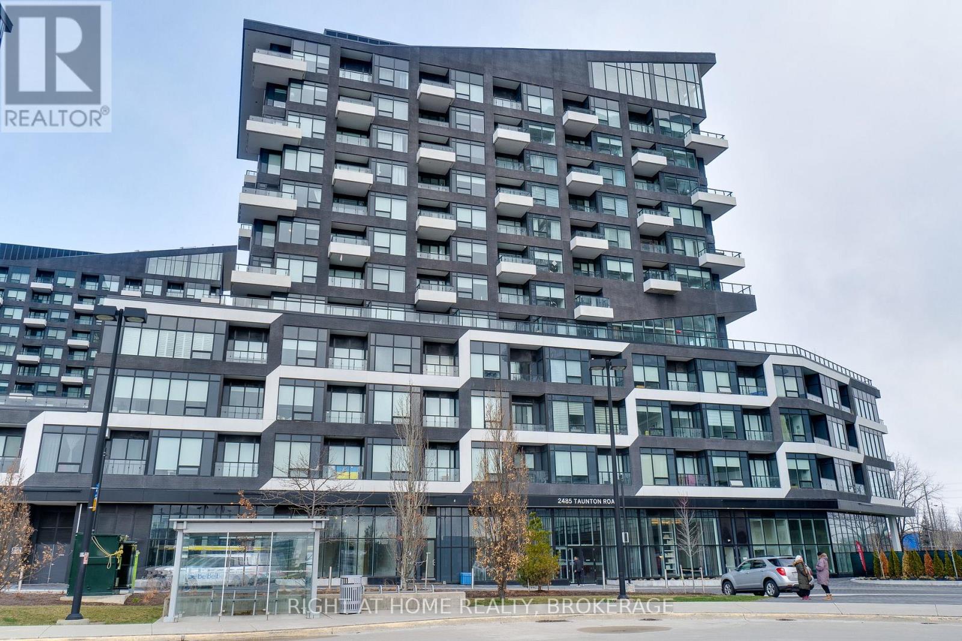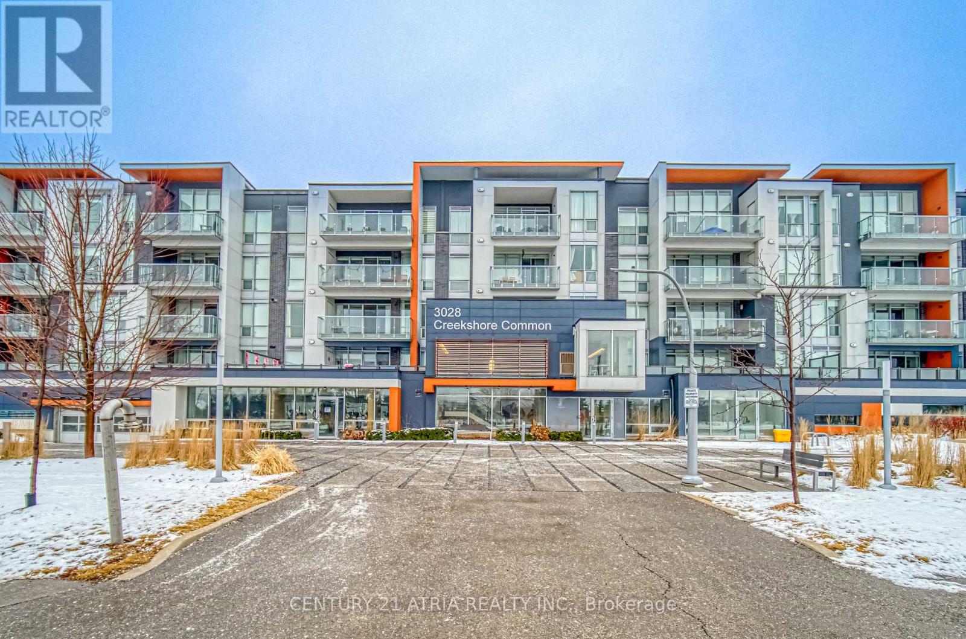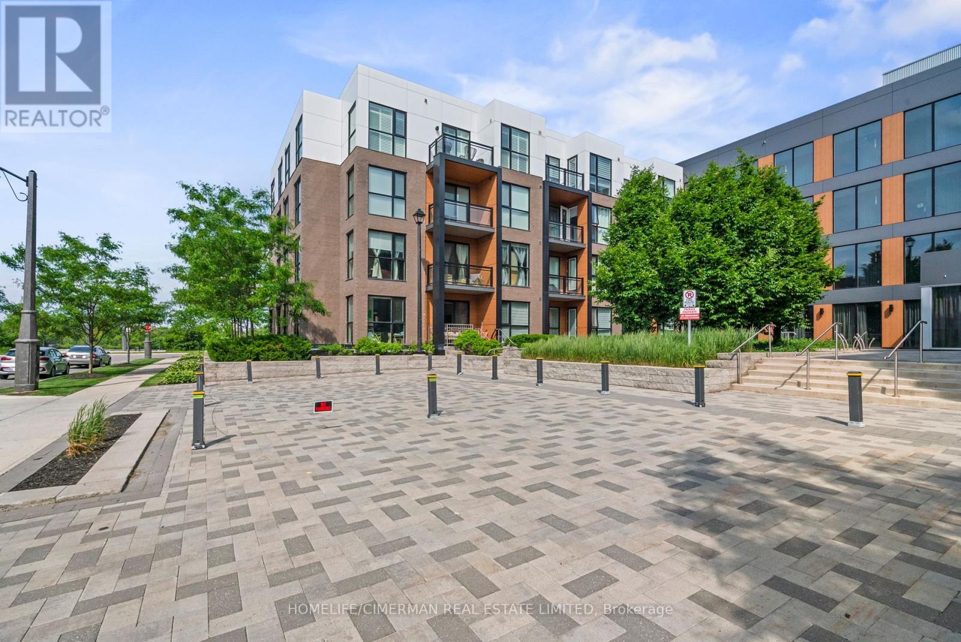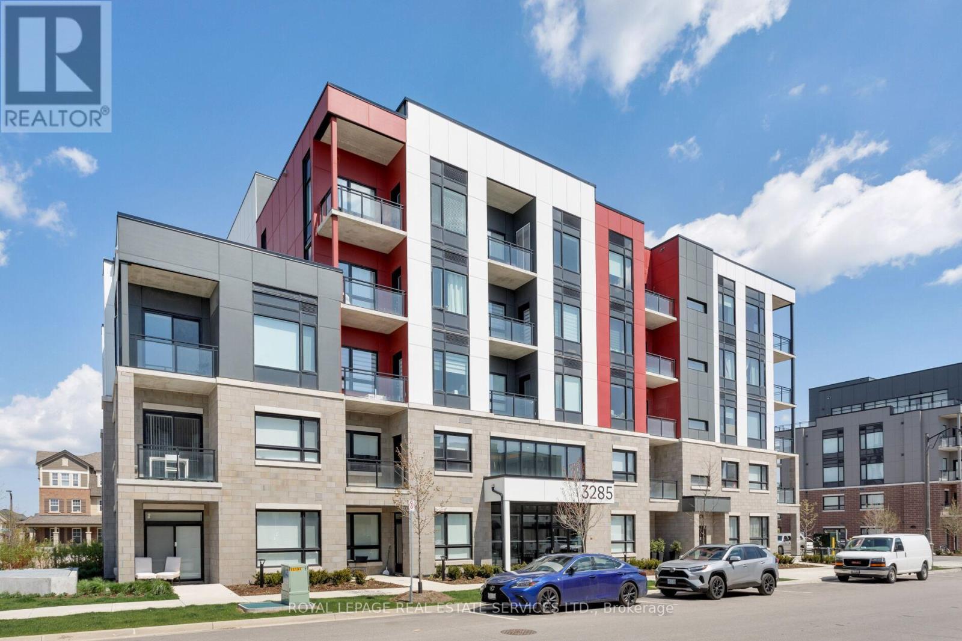Free account required
Unlock the full potential of your property search with a free account! Here's what you'll gain immediate access to:
- Exclusive Access to Every Listing
- Personalized Search Experience
- Favorite Properties at Your Fingertips
- Stay Ahead with Email Alerts
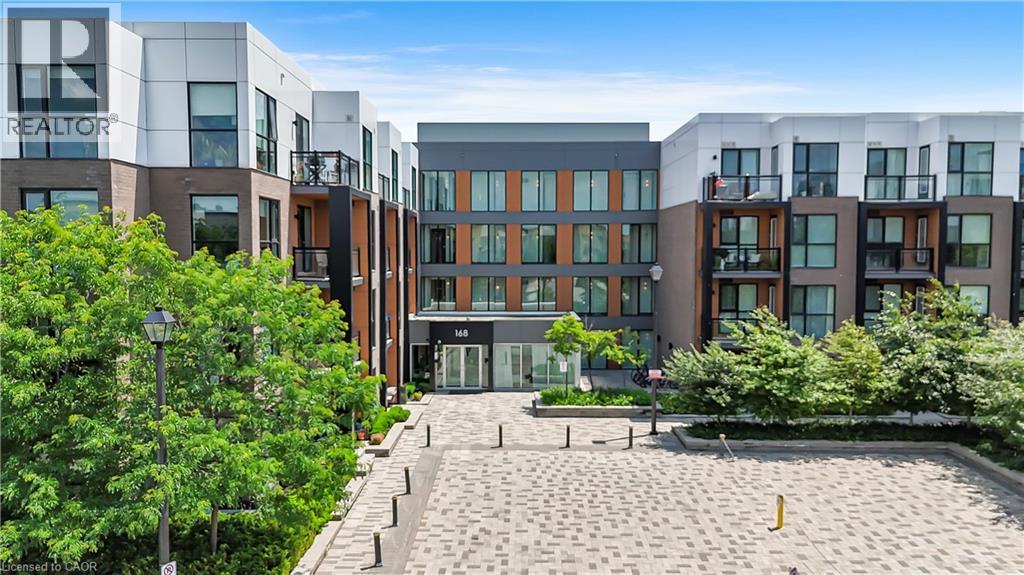
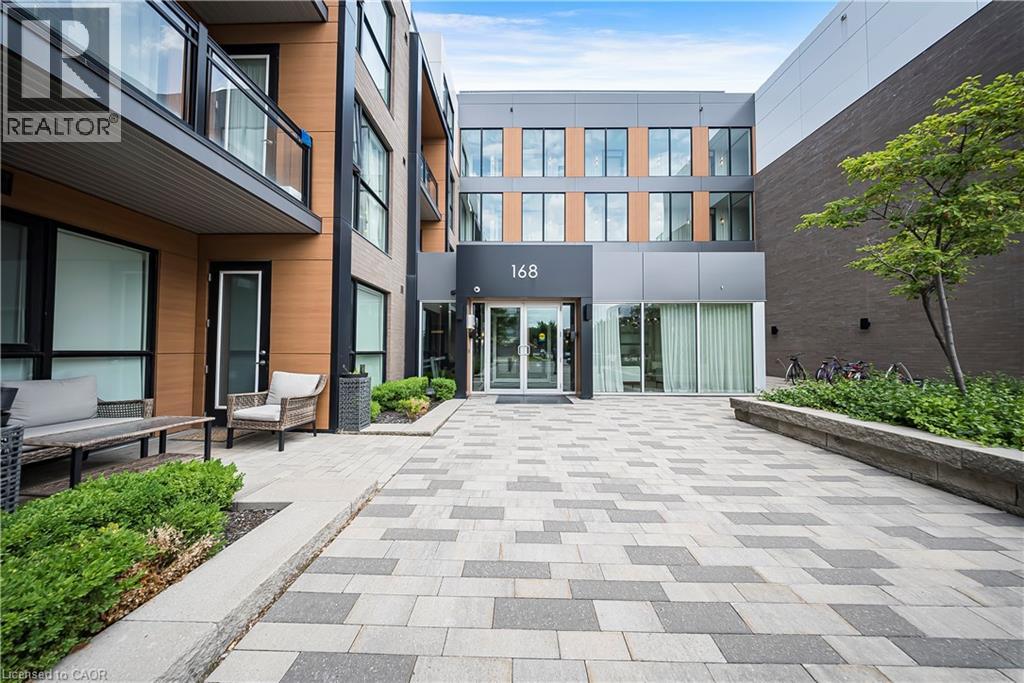
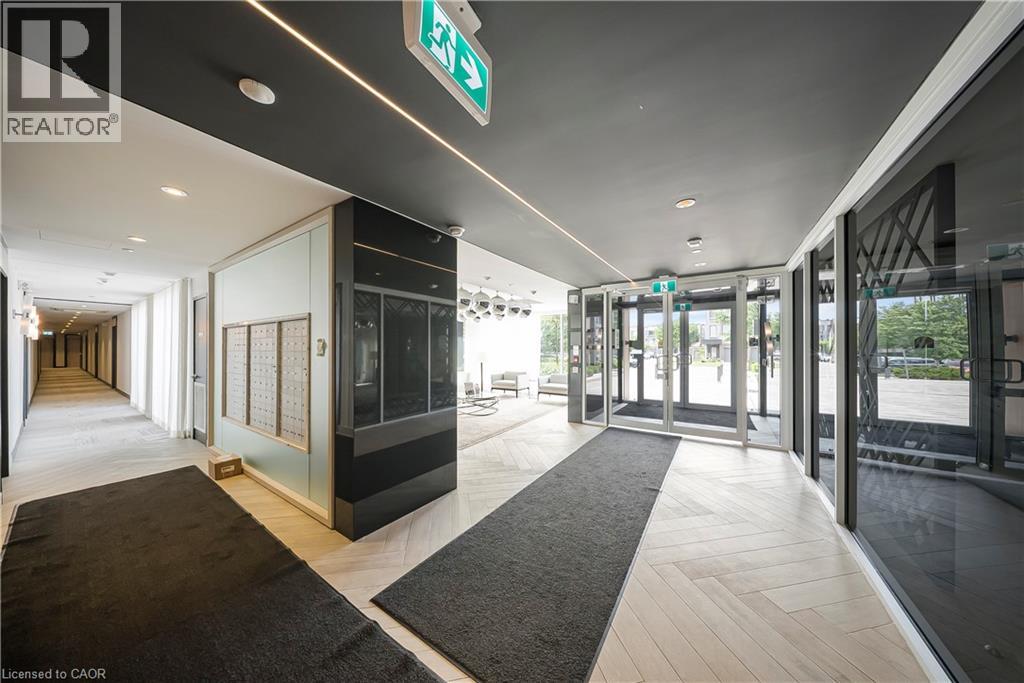
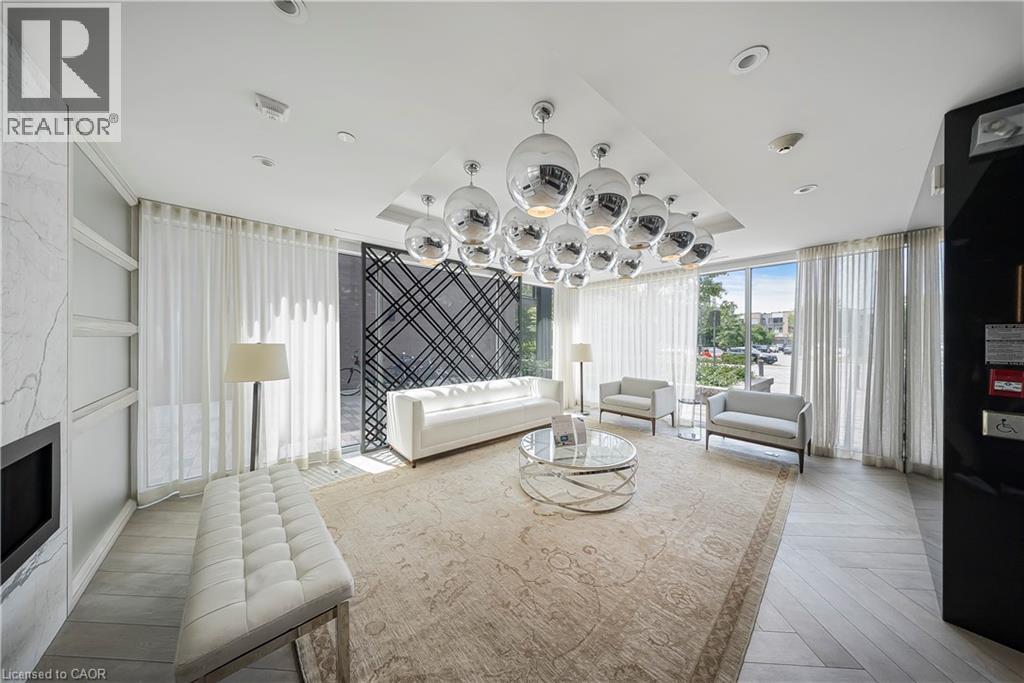
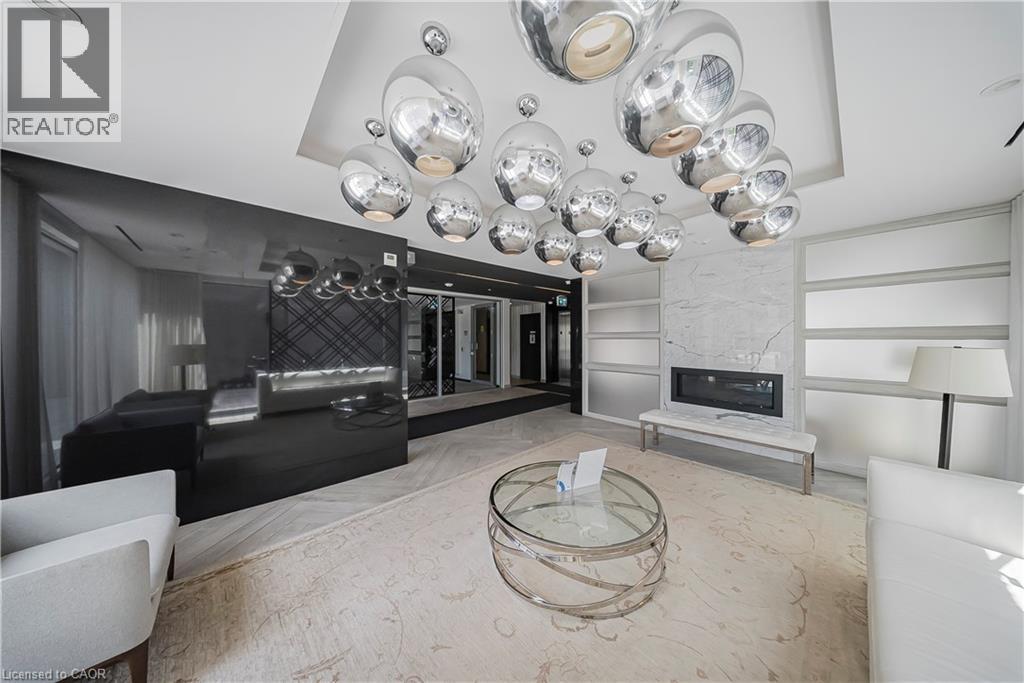
$829,900
168 SABINA Drive Unit# 214
Oakville, Ontario, Ontario, L6H0W5
MLS® Number: 40747325
Property description
Stunning, Fully Renovated Condo with over $200,000 in Premium Upgrades Throughout! This beautifully upgraded home features a fully renovated kitchen with custom cabinetry, high-end appliances, and a stylish island with butcher block. The luxurious master ensuite offers a spa-like experience with a soaking tub, high-end shower cabin, and dual floating vanities. All bathrooms have been tastefully remodeled with modern fixtures and electronic mirrors. Enjoy premium flooring, custom French doors with gold hardware, designer lighting, and Benjamin Moore Aura paint throughout. Smart home features include an August smart lock, motorized blackout shades in every bedroom, and a GE Profile washer/dryer combo. Two rare side-by-side parking spaces, a large storage locker, and built-in custom storage solutions provide convenience. The home also boasts elegant accent walls, live-edge wood benches, mirrored closet doors, and premium velvet drapes. Bonus: All staging furniture is included—move-in ready with unmatched style and function!
Building information
Type
*****
Amenities
*****
Appliances
*****
Basement Type
*****
Construction Style Attachment
*****
Cooling Type
*****
Exterior Finish
*****
Fire Protection
*****
Fixture
*****
Half Bath Total
*****
Heating Fuel
*****
Heating Type
*****
Size Interior
*****
Stories Total
*****
Utility Water
*****
Land information
Access Type
*****
Amenities
*****
Landscape Features
*****
Sewer
*****
Size Total
*****
Rooms
Main level
2pc Bathroom
*****
4pc Bathroom
*****
5pc Bathroom
*****
Bedroom
*****
Bedroom
*****
Dining room
*****
Foyer
*****
Kitchen
*****
Living room
*****
Primary Bedroom
*****
Courtesy of RE/MAX Twin City Realty Inc.
Book a Showing for this property
Please note that filling out this form you'll be registered and your phone number without the +1 part will be used as a password.

