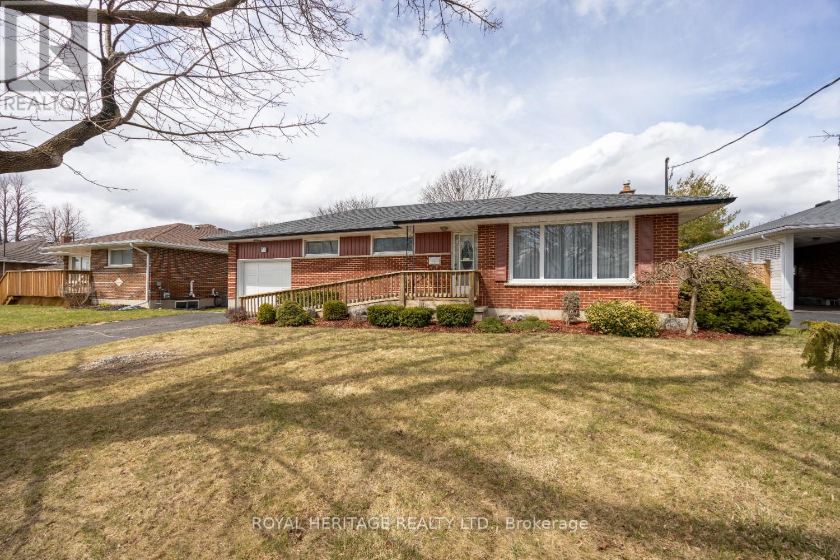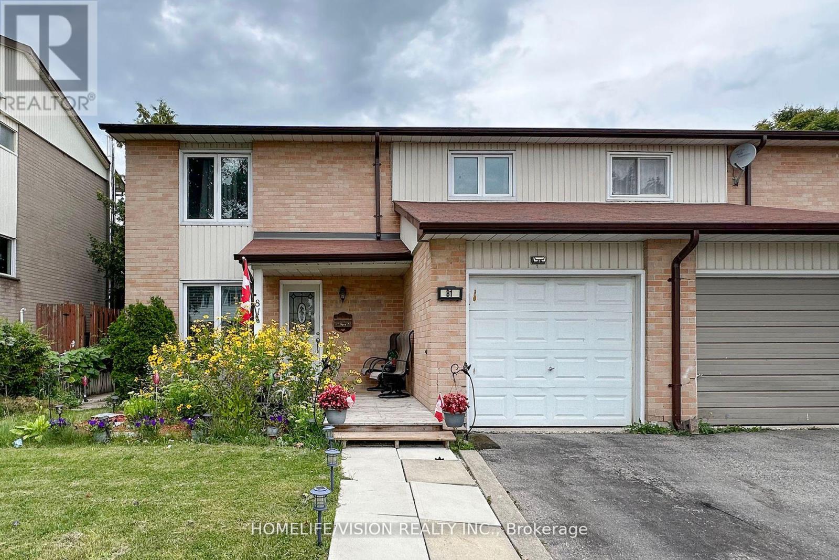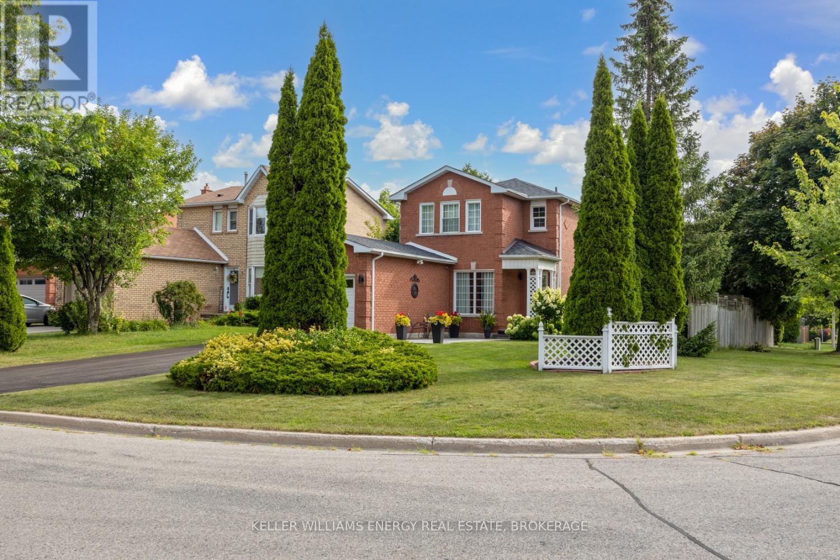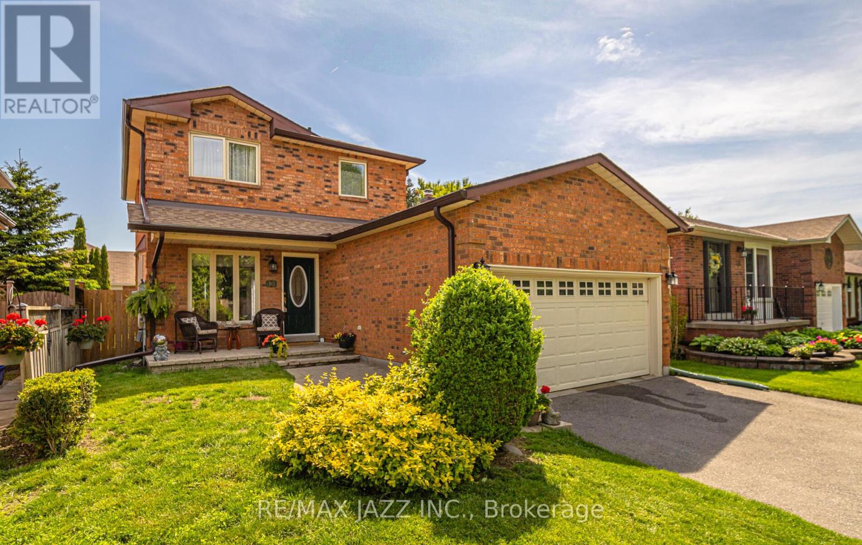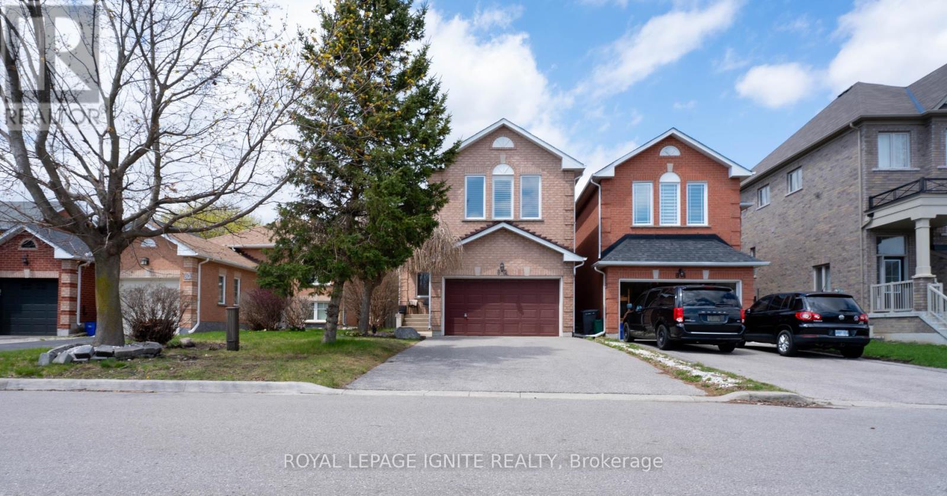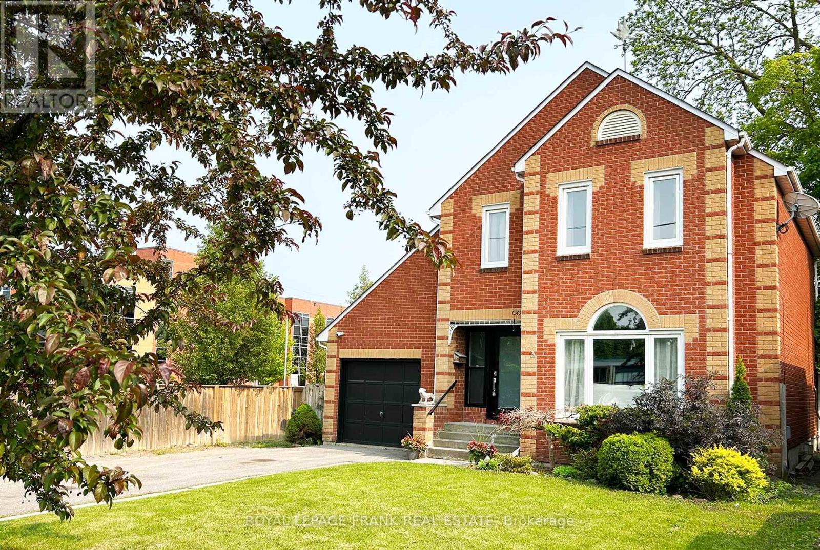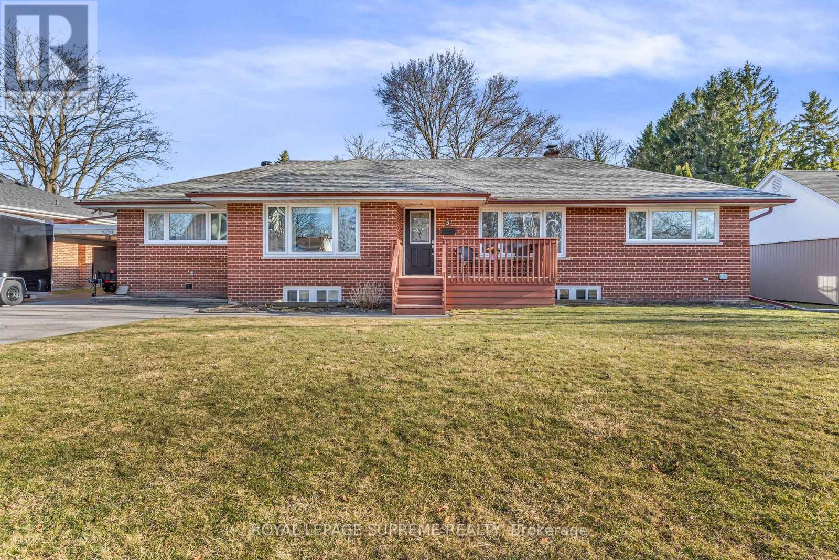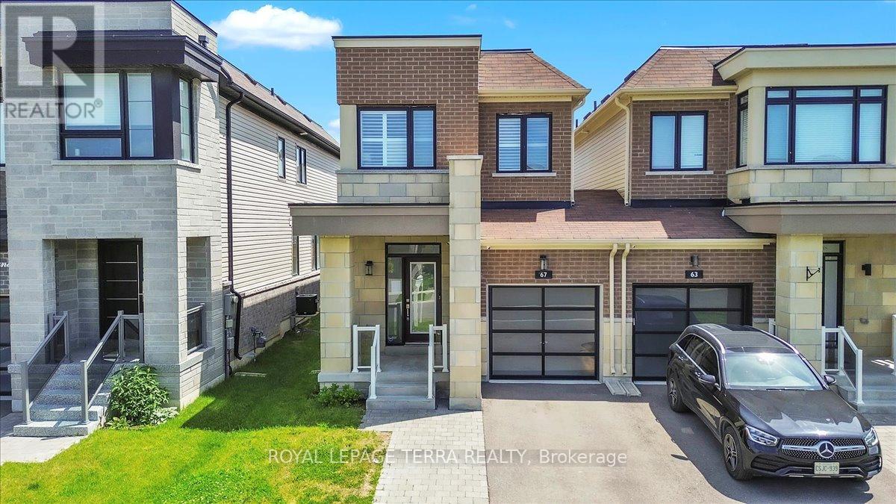Free account required
Unlock the full potential of your property search with a free account! Here's what you'll gain immediate access to:
- Exclusive Access to Every Listing
- Personalized Search Experience
- Favorite Properties at Your Fingertips
- Stay Ahead with Email Alerts
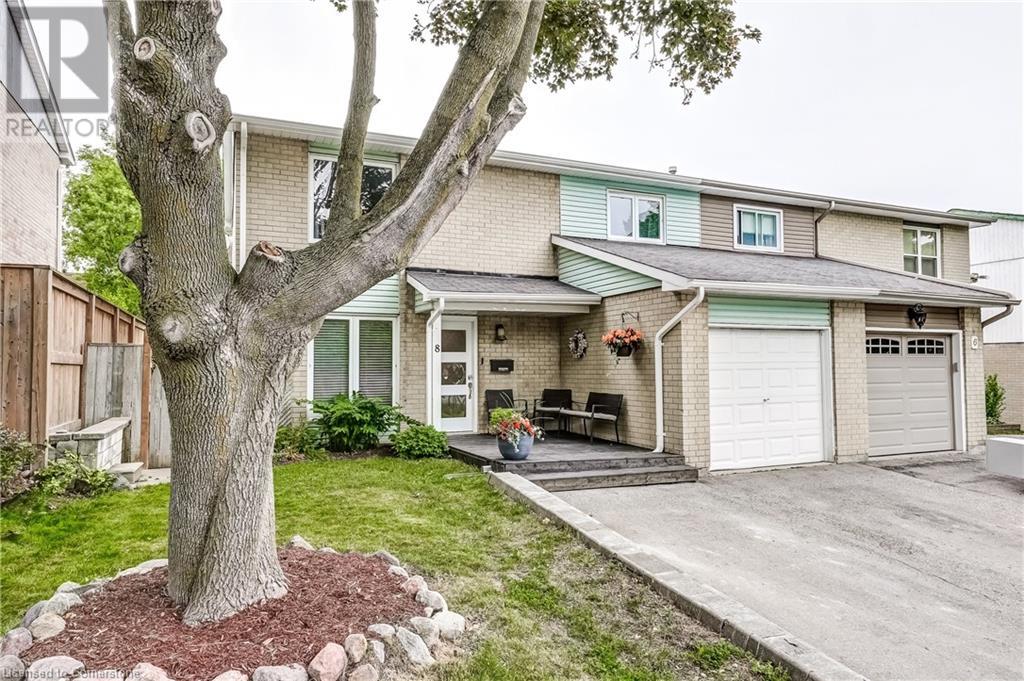
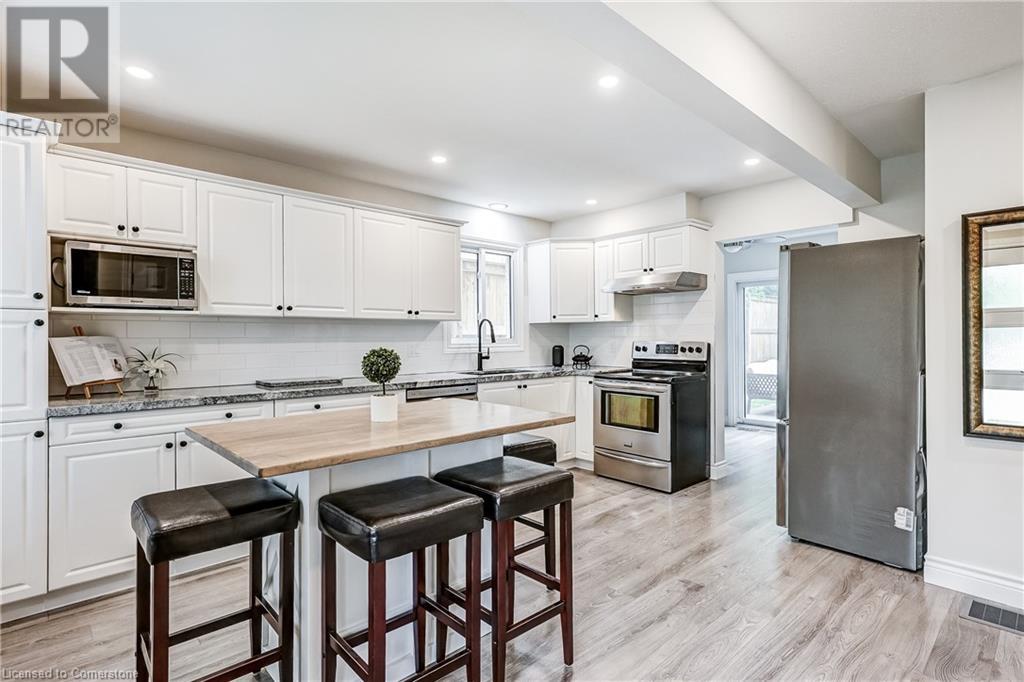
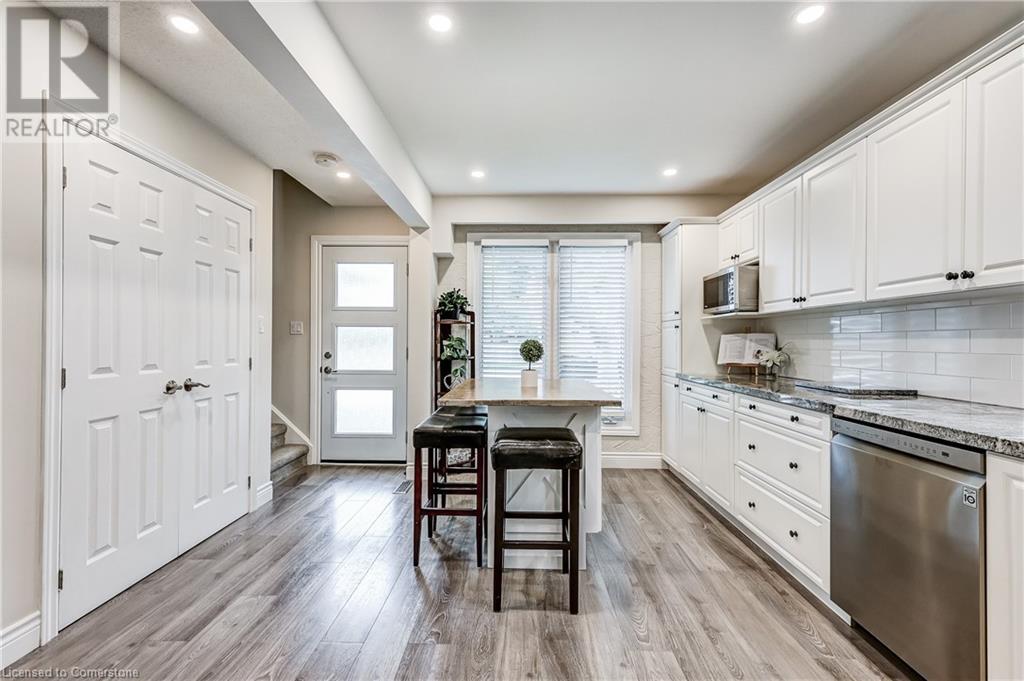
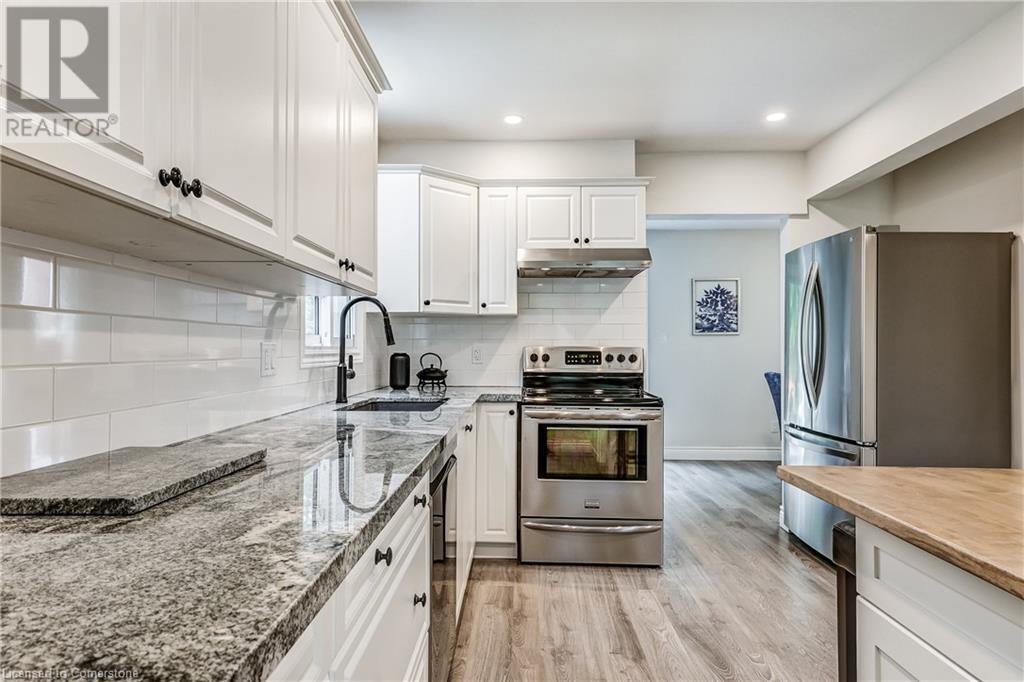
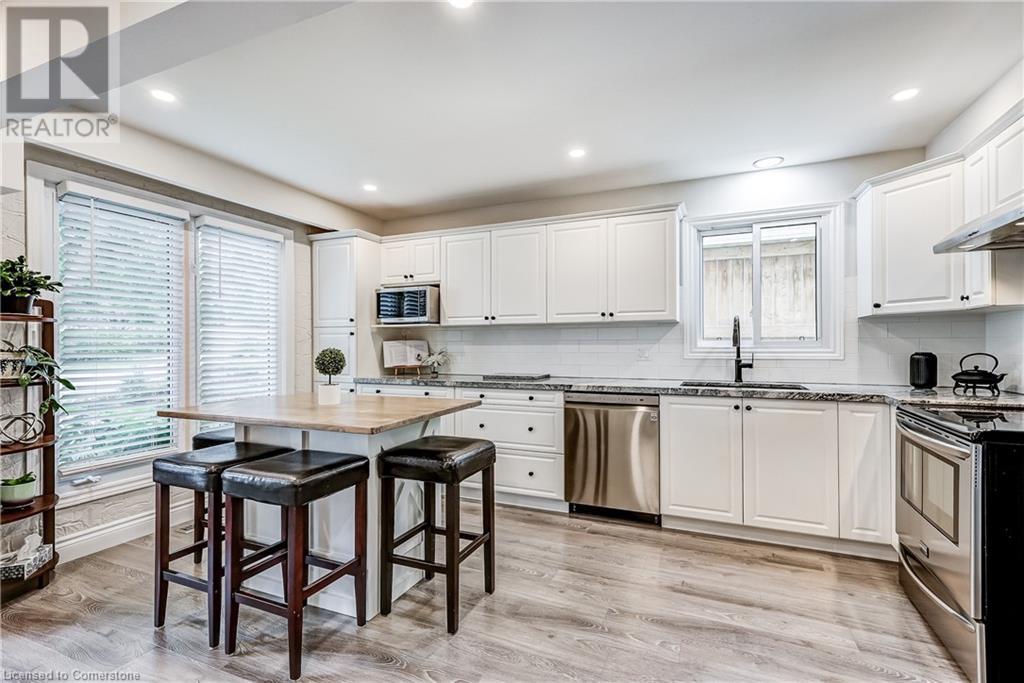
$749,000
8 DOREEN Crescent
Bowmanville, Ontario, Ontario, L1C3W7
MLS® Number: 40746289
Property description
Family-Sized Home in a Great Neighbourhood - Move-In Ready! This is the one you have been waiting for. A family-sized home in a great neighbourhood! This spacious and well-maintained 4-bedroom, 3-bathroom semi-detached property is ideally located just minutes from Highway 401, shopping, schools, and parks. Nestled in a welcoming, family-oriented community, the home features a bright, open kitchen and dining area with a walkout to a large deck and fully fenced backyard. Perfect for entertaining, summer BBQs, or relaxing with family. Upstairs you'll find newer flooring, generously sized bedrooms, and large 4-piece washroom. The finished lower level offers even more living space with a comfortable recreation room, a convenient 2-piece washroom, and a large laundry/utility room with plenty of storage. The home also includes a single-car garage, double paved driveway, and a beautifully landscaped front yard for great curb appeal. A fantastic opportunity for growing families or first-time buyers.
Building information
Type
*****
Appliances
*****
Architectural Style
*****
Basement Development
*****
Basement Type
*****
Constructed Date
*****
Construction Style Attachment
*****
Cooling Type
*****
Exterior Finish
*****
Fixture
*****
Half Bath Total
*****
Heating Type
*****
Size Interior
*****
Stories Total
*****
Utility Water
*****
Land information
Amenities
*****
Sewer
*****
Size Depth
*****
Size Frontage
*****
Size Total
*****
Rooms
Main level
Living room
*****
Dining room
*****
Kitchen
*****
2pc Bathroom
*****
Basement
Recreation room
*****
2pc Bathroom
*****
Laundry room
*****
Utility room
*****
Second level
Primary Bedroom
*****
Bedroom
*****
Bedroom
*****
Bedroom
*****
4pc Bathroom
*****
Main level
Living room
*****
Dining room
*****
Kitchen
*****
2pc Bathroom
*****
Basement
Recreation room
*****
2pc Bathroom
*****
Laundry room
*****
Utility room
*****
Second level
Primary Bedroom
*****
Bedroom
*****
Bedroom
*****
Bedroom
*****
4pc Bathroom
*****
Main level
Living room
*****
Dining room
*****
Kitchen
*****
2pc Bathroom
*****
Basement
Recreation room
*****
2pc Bathroom
*****
Laundry room
*****
Utility room
*****
Second level
Primary Bedroom
*****
Bedroom
*****
Bedroom
*****
Bedroom
*****
4pc Bathroom
*****
Courtesy of Right At Home Realty
Book a Showing for this property
Please note that filling out this form you'll be registered and your phone number without the +1 part will be used as a password.

