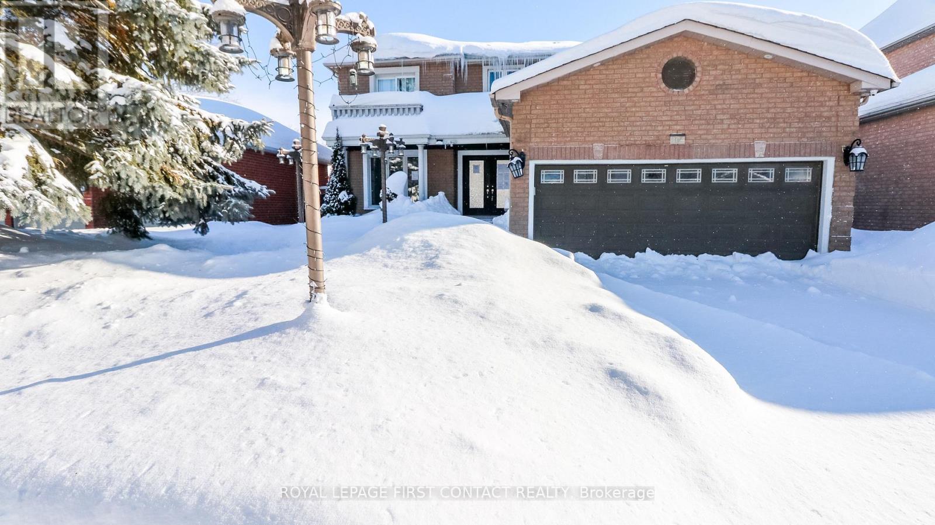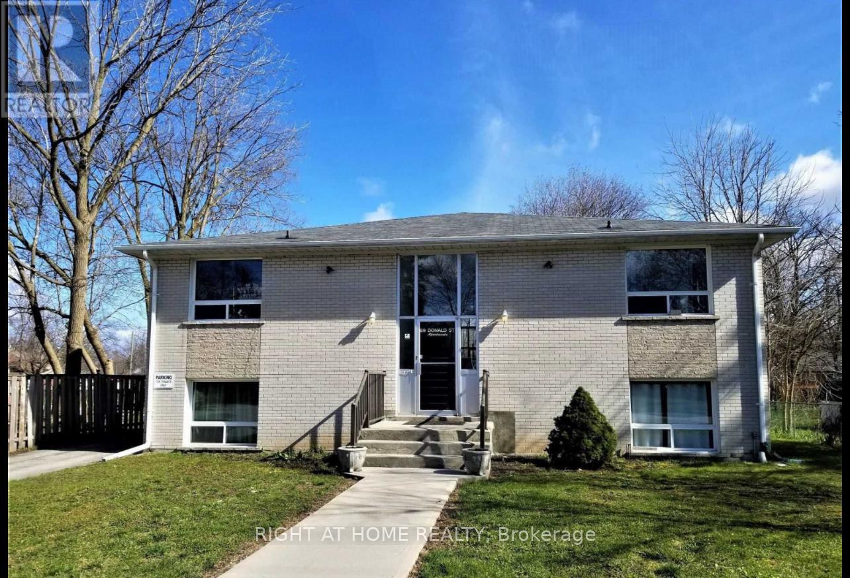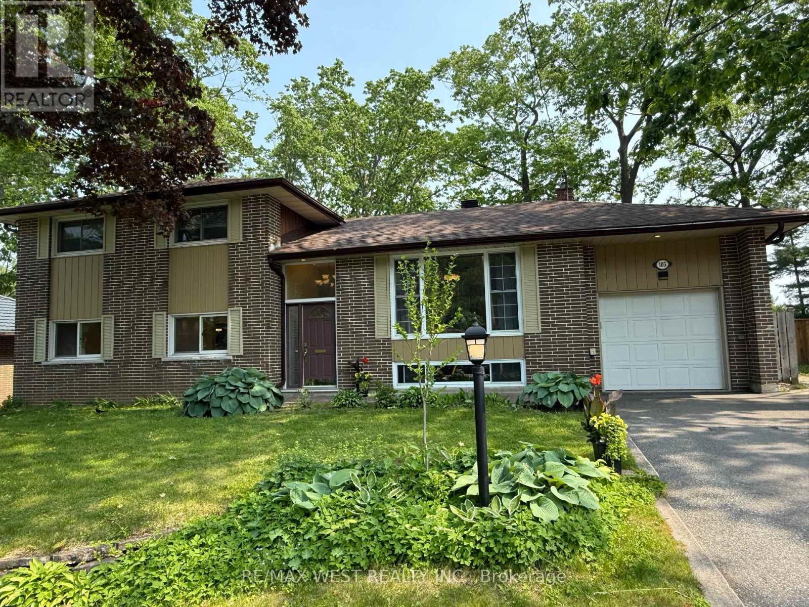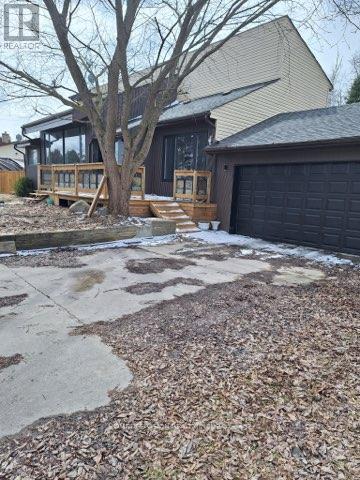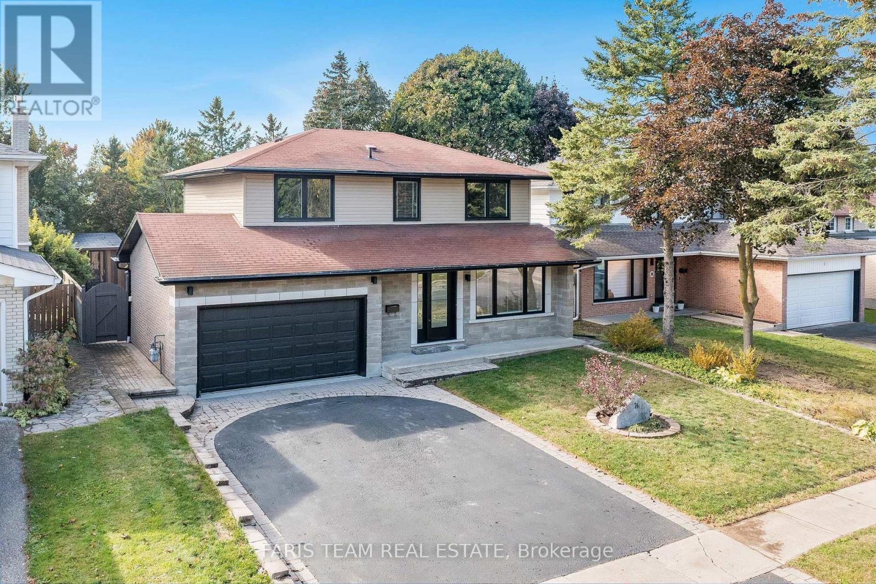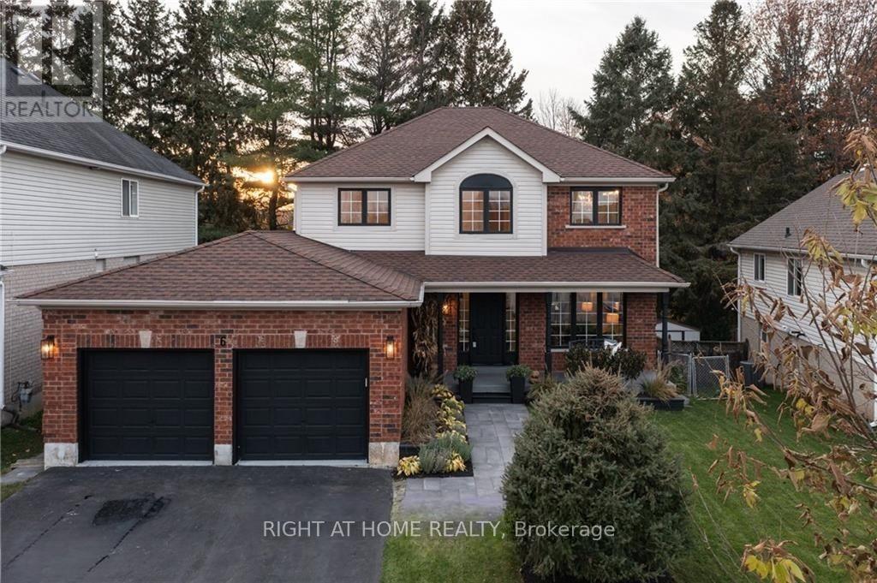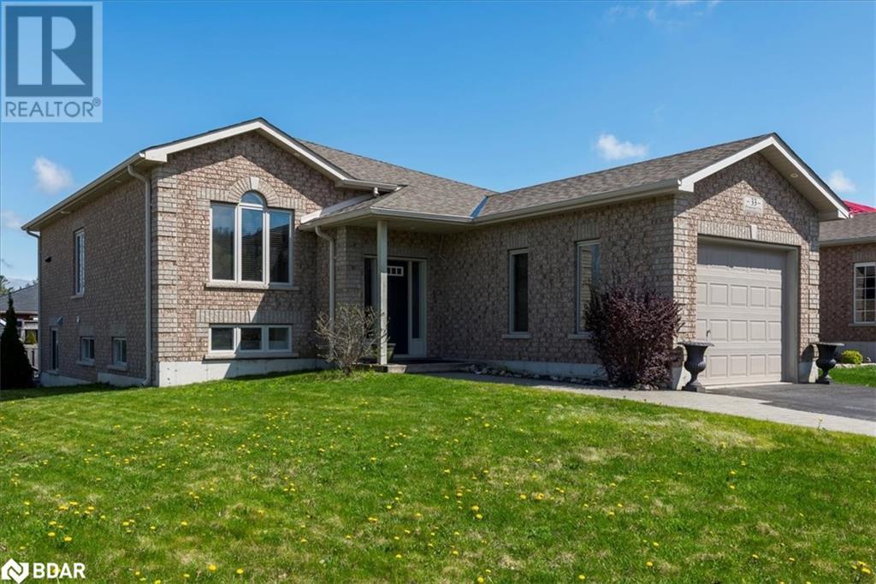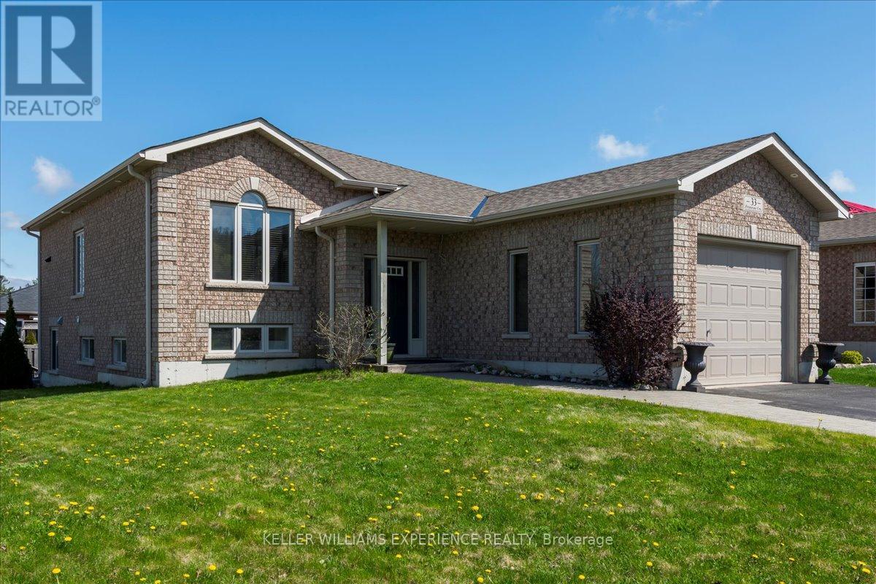Free account required
Unlock the full potential of your property search with a free account! Here's what you'll gain immediate access to:
- Exclusive Access to Every Listing
- Personalized Search Experience
- Favorite Properties at Your Fingertips
- Stay Ahead with Email Alerts
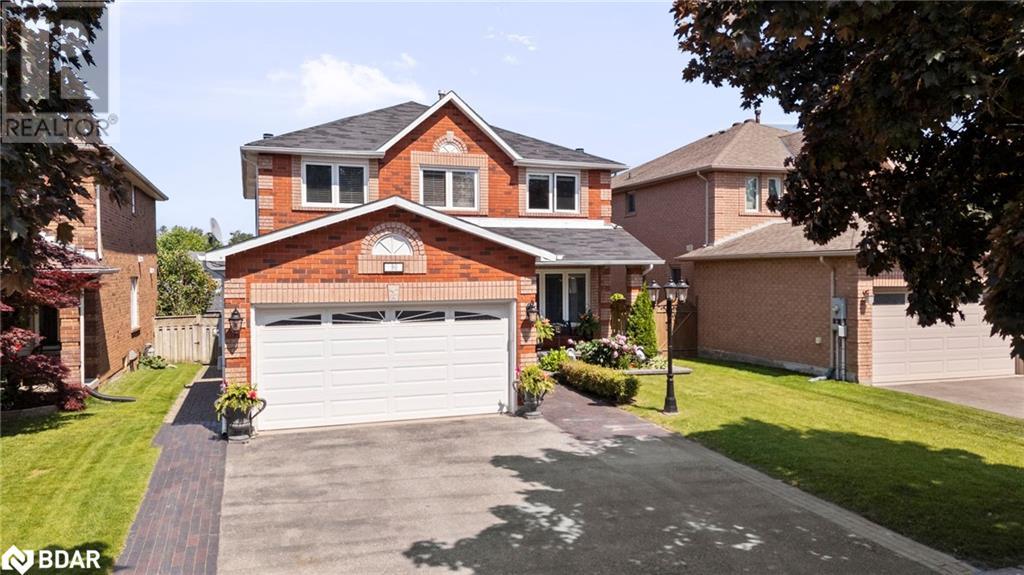
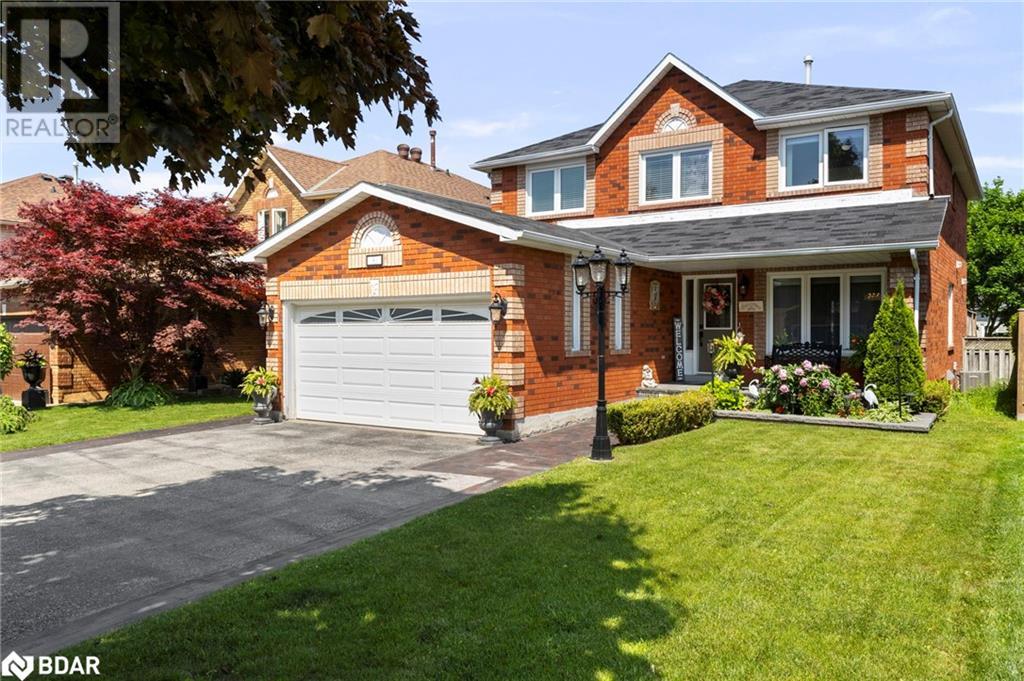
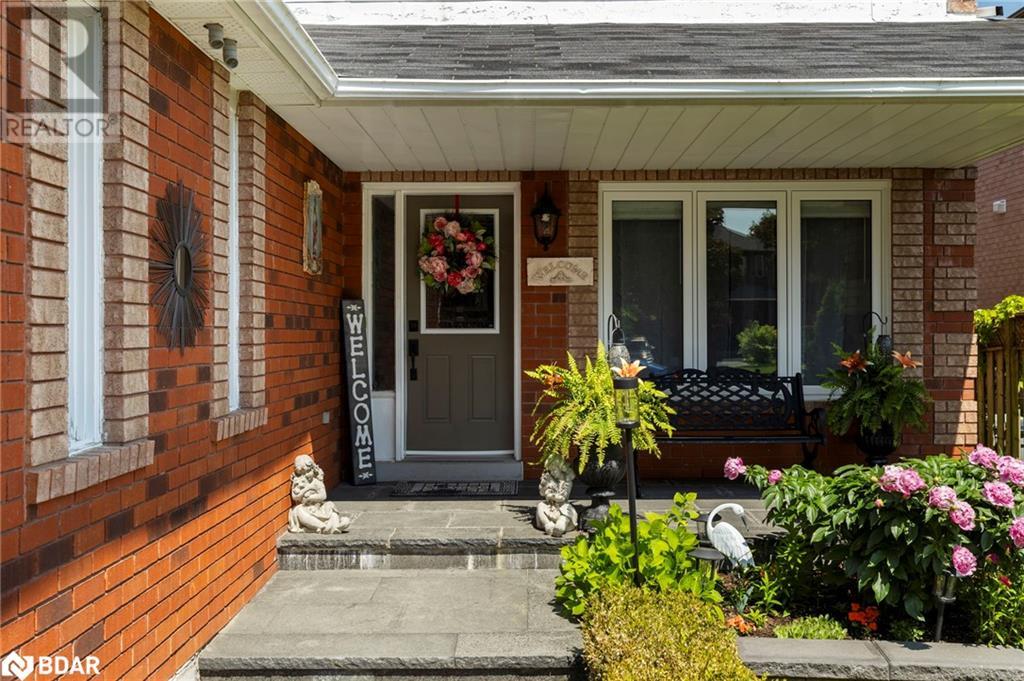
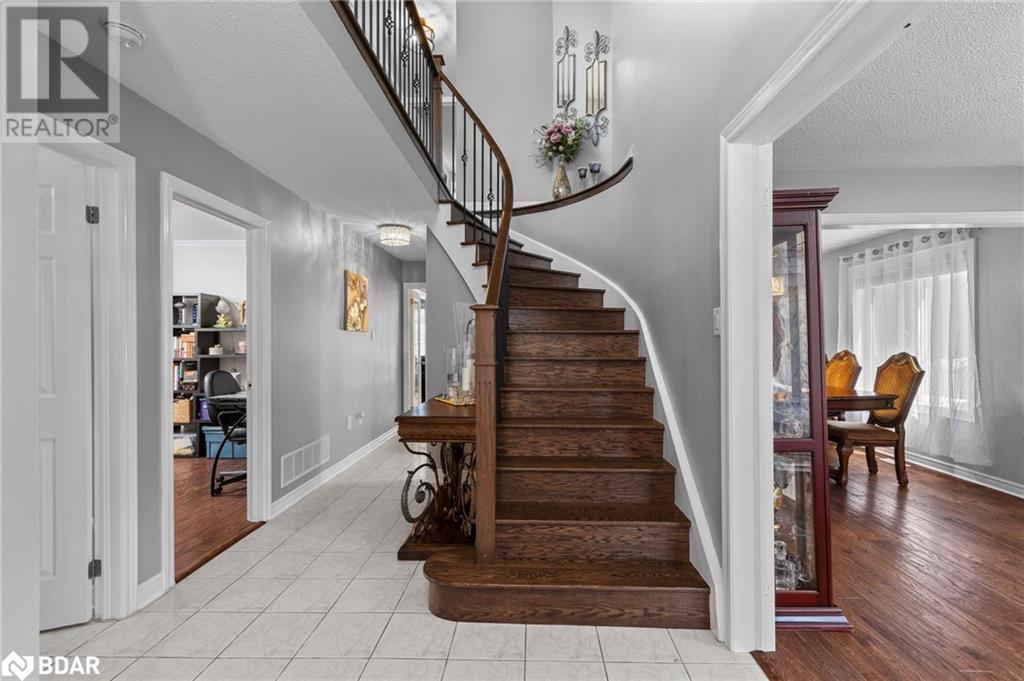
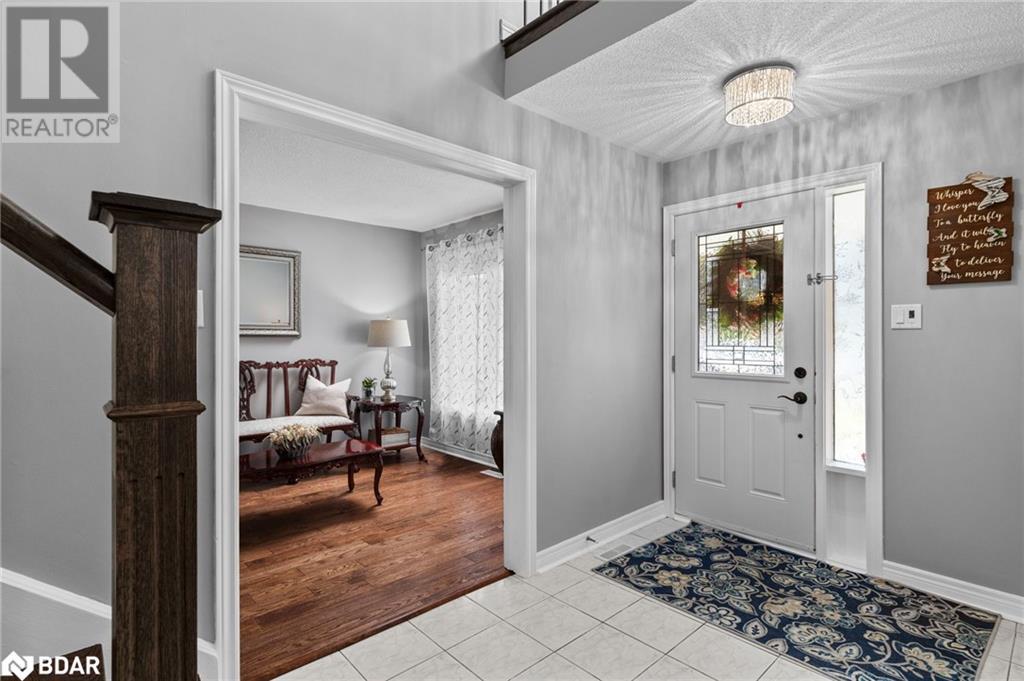
$1,100,000
90 BISHOP Drive
Barrie, Ontario, Ontario, L4N7P4
MLS® Number: 40745847
Property description
This freshly painted, move-in ready home in Ardagh Bluffs offers a functional layout, quality updates, and space for families to grow. Set on a quiet, tree-lined street in a walkable, family-friendly neighbourhood, it combines comfort, style, and convenience. The main level includes a front living room with a large picture window and an adjoining formal dining area. The updated kitchen features quartz countertops, stainless-steel appliances, subway tile backsplash, and a breakfast area with a sliding walkout to the deck. The nearby family room includes an electric fireplace with a stone surround and backyard views. Upstairs, the primary bedroom offers a walk-in closet, ceiling fan, and 5-piece ensuite with dual sinks, soaker tub, and glass shower. Three additional bedrooms include ceiling fans, closet space, and dark-stained flooring. A 5-piece bathroom with dual sinks and a combined tub/shower completes this level. The finished basement adds value with a full kitchen, in-suite laundry, two bedrooms, full bath with built-ins, and a separate entrance for in-law or income potential. Exterior updates include a stone porch (2024), a deck (2023), an interlock walkway, and a fully fenced yard with eastern exposure, shed with hydro, gas BBQ hook-up, and reinforced pad for a pool or patio. A double garage with inside entry and a two-car driveway round out the home. Walkable to schools, parks, restaurants, and trails, and just minutes to the Barrie waterfront and Hwy 400, this home delivers everyday comfort in an unbeatable location.
Building information
Type
*****
Basement Development
*****
Basement Type
*****
Constructed Date
*****
Cooling Type
*****
Exterior Finish
*****
Foundation Type
*****
Heating Fuel
*****
Heating Type
*****
Size Interior
*****
Stories Total
*****
Utility Water
*****
Land information
Access Type
*****
Amenities
*****
Sewer
*****
Size Depth
*****
Size Frontage
*****
Size Total
*****
Courtesy of EXP Realty Brokerage
Book a Showing for this property
Please note that filling out this form you'll be registered and your phone number without the +1 part will be used as a password.
