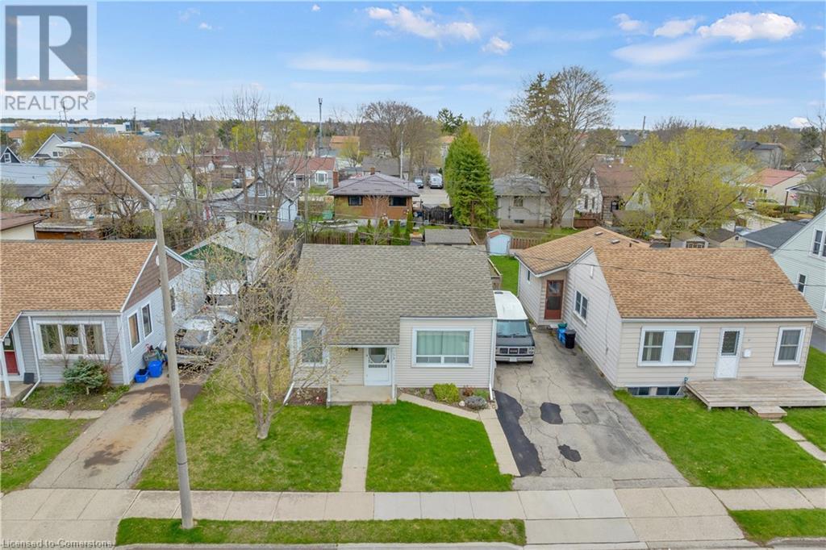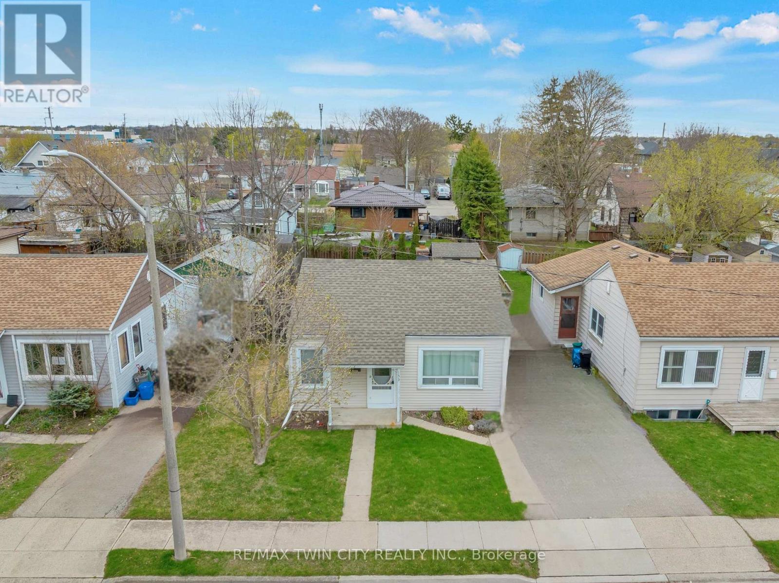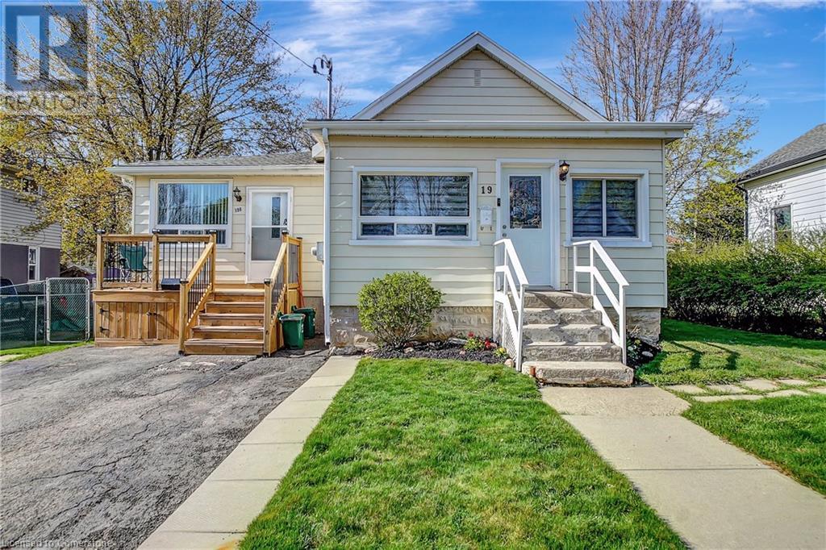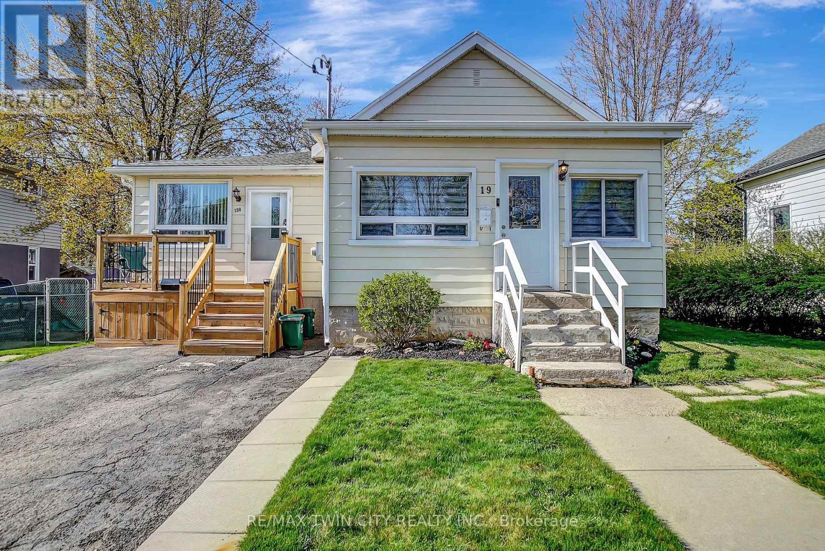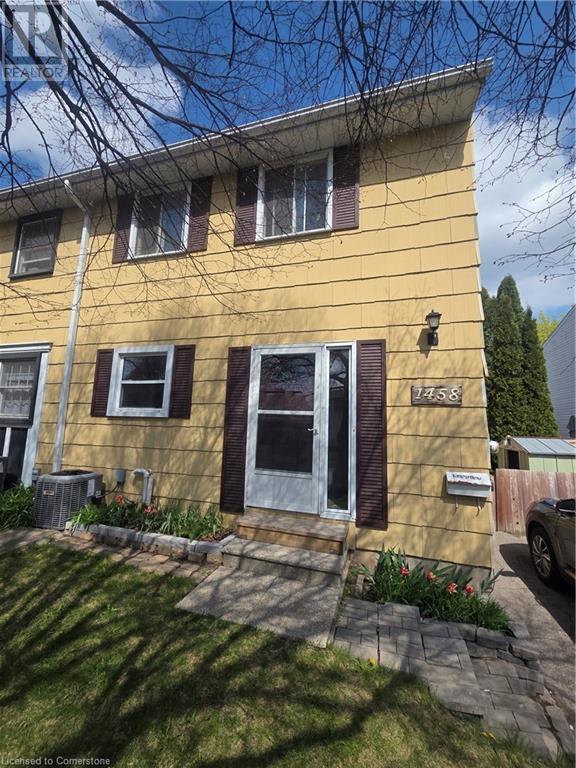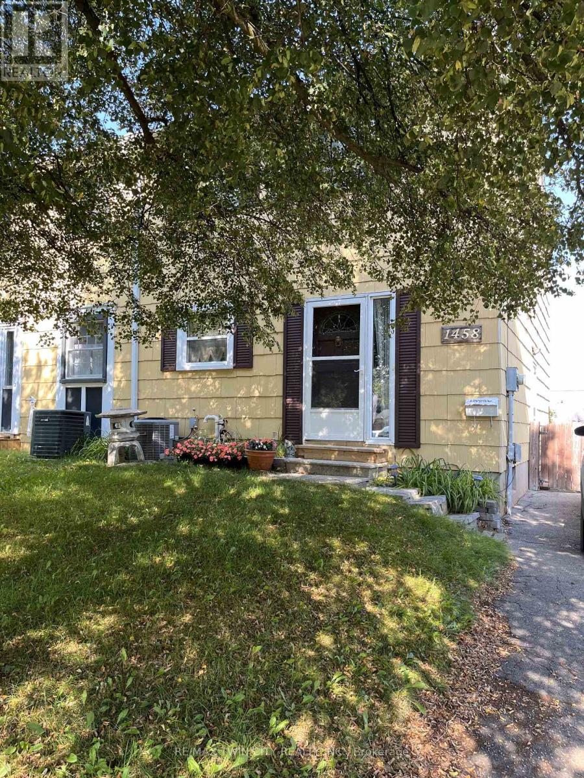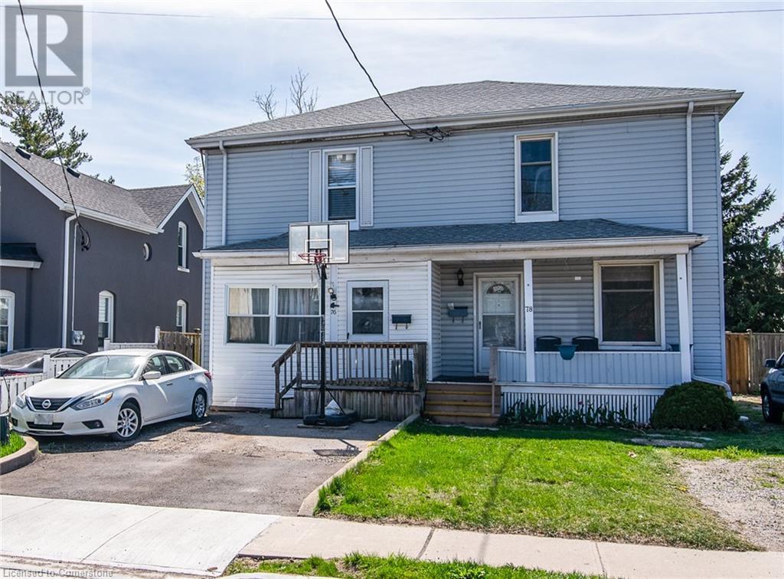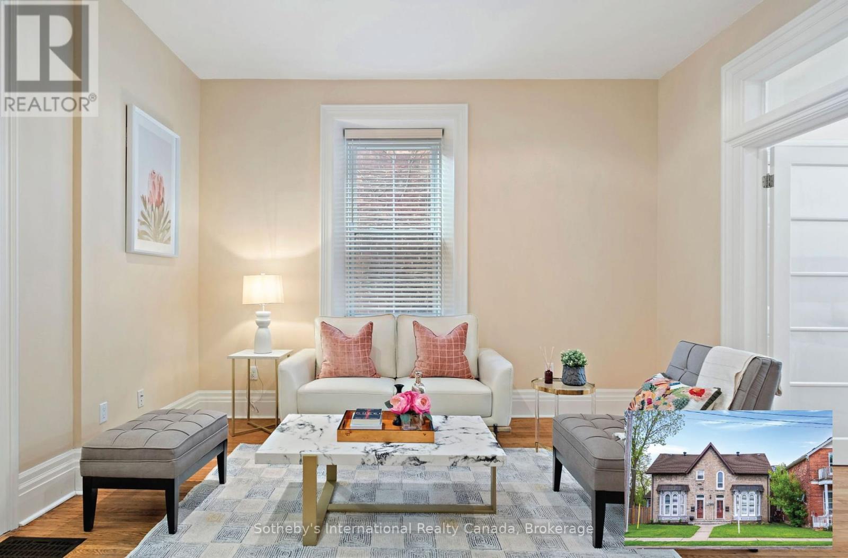Free account required
Unlock the full potential of your property search with a free account! Here's what you'll gain immediate access to:
- Exclusive Access to Every Listing
- Personalized Search Experience
- Favorite Properties at Your Fingertips
- Stay Ahead with Email Alerts
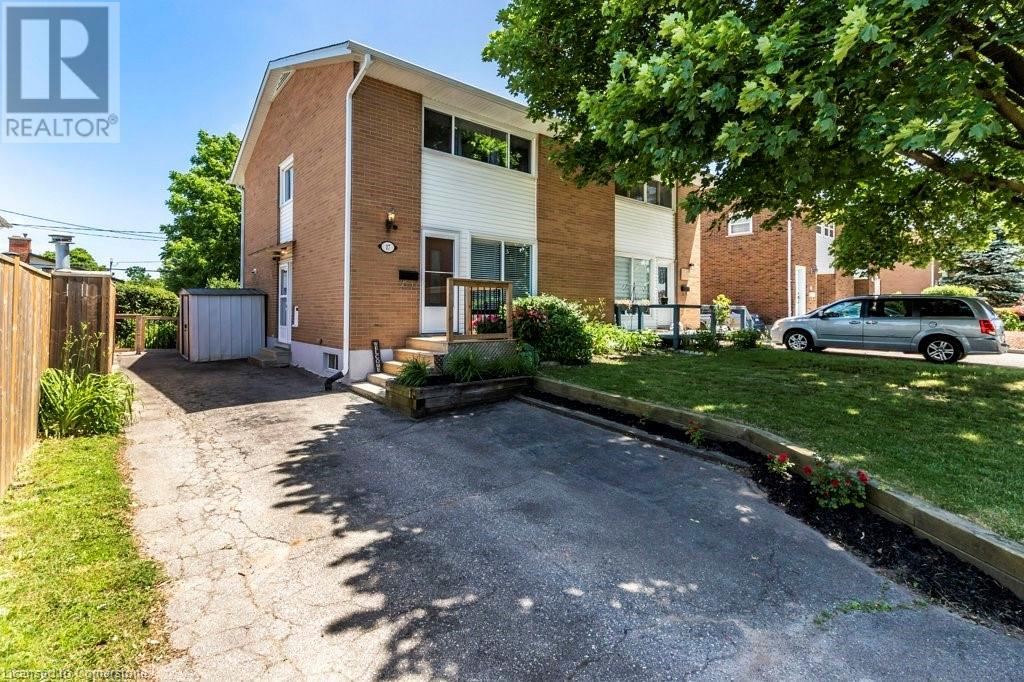
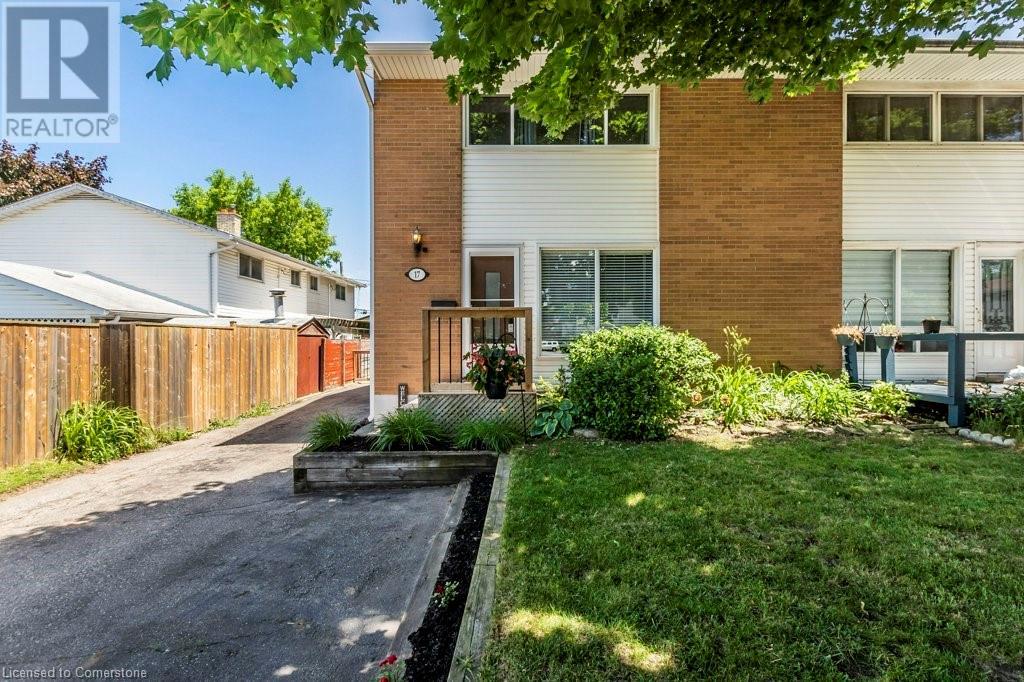
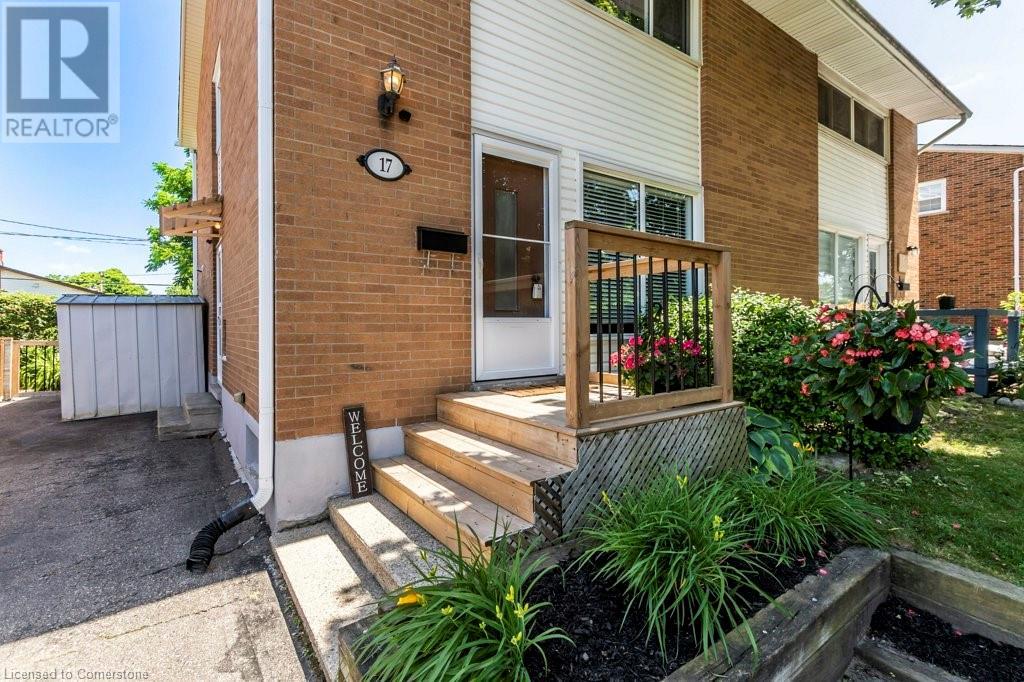
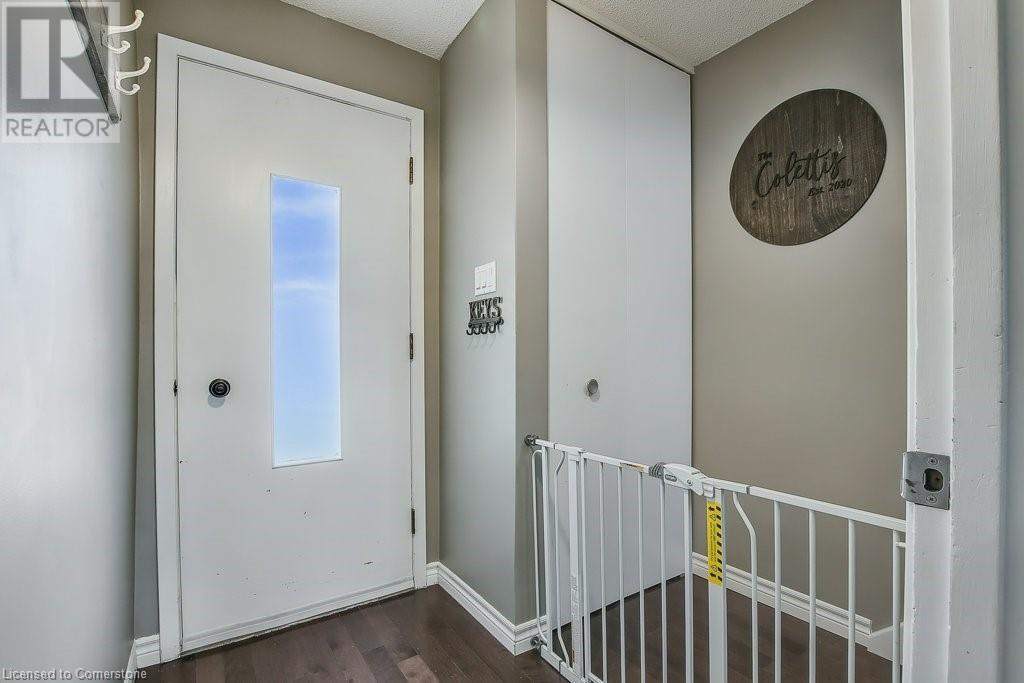
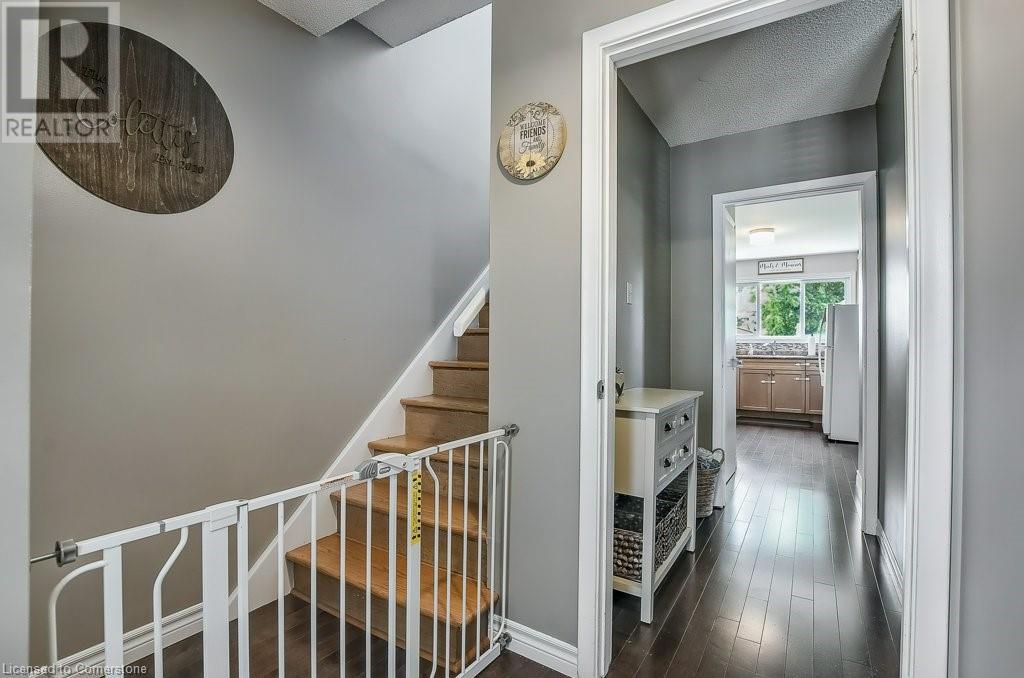
$549,900
17 GAIL Street
Cambridge, Ontario, Ontario, N1R4M1
MLS® Number: 40744771
Property description
Welcome to 17 Gail Street, a beautifully maintained semi-detached home located in the heart of Cambridge. This charming property features three spacious bedrooms and two full bathrooms, offering a comfortable and functional layout ideal for families or professionals. The entire home is carpet-free, showcasing elegant hardwood flooring throughout that adds warmth to every room. A cozy breakfast nook in the kitchen provides the perfect spot to enjoy your morning coffee, while large windows fill the home with an abundance of natural daylight. Step outside to a fully fenced backyard that’s perfect for both relaxing and entertaining, complete with a patio area, ample grassy space for kids or pets to run around, and a shed for additional storage. The basement offers a dedicated office space that’s perfect for working from home, along with a second bathroom that includes a sauna—a unique and luxurious touch. With plenty of storage throughout, this home is as practical as it is stylish. Ideally situated close to schools, Cambridge Memorial Hospital, shopping, highway access, and other essential amenities, 17 Gail Street combines comfort, convenience, and character in one exceptional package. Don’t miss your chance to make it yours.
Building information
Type
*****
Appliances
*****
Architectural Style
*****
Basement Development
*****
Basement Type
*****
Constructed Date
*****
Construction Style Attachment
*****
Cooling Type
*****
Exterior Finish
*****
Heating Fuel
*****
Heating Type
*****
Size Interior
*****
Stories Total
*****
Utility Water
*****
Land information
Access Type
*****
Amenities
*****
Fence Type
*****
Sewer
*****
Size Frontage
*****
Size Total
*****
Rooms
Main level
Dining room
*****
Kitchen
*****
Living room
*****
Basement
3pc Bathroom
*****
Office
*****
Utility room
*****
Second level
4pc Bathroom
*****
Bedroom
*****
Bedroom
*****
Primary Bedroom
*****
Courtesy of RE/MAX REAL ESTATE CENTRE INC., BROKERAGE
Book a Showing for this property
Please note that filling out this form you'll be registered and your phone number without the +1 part will be used as a password.
