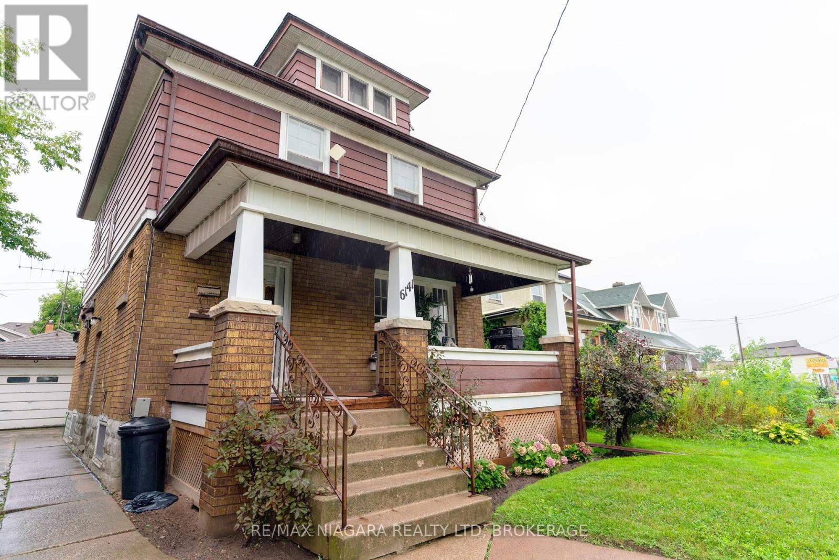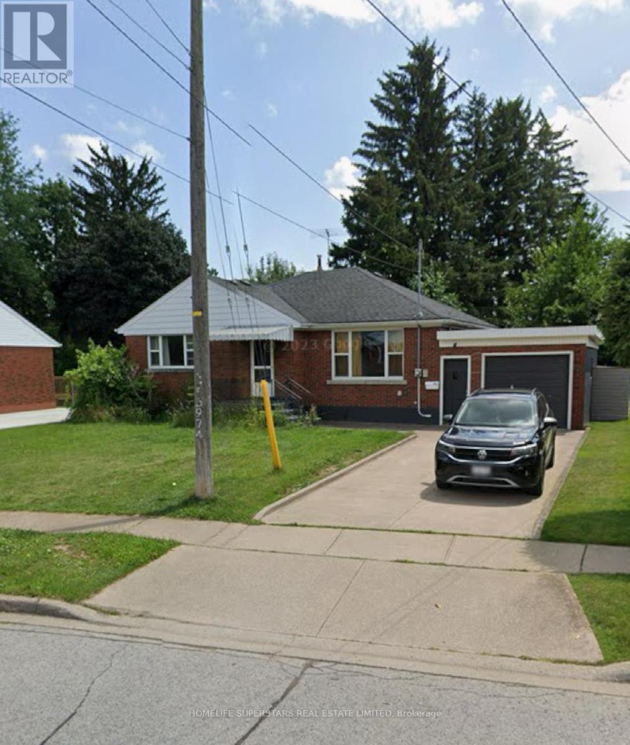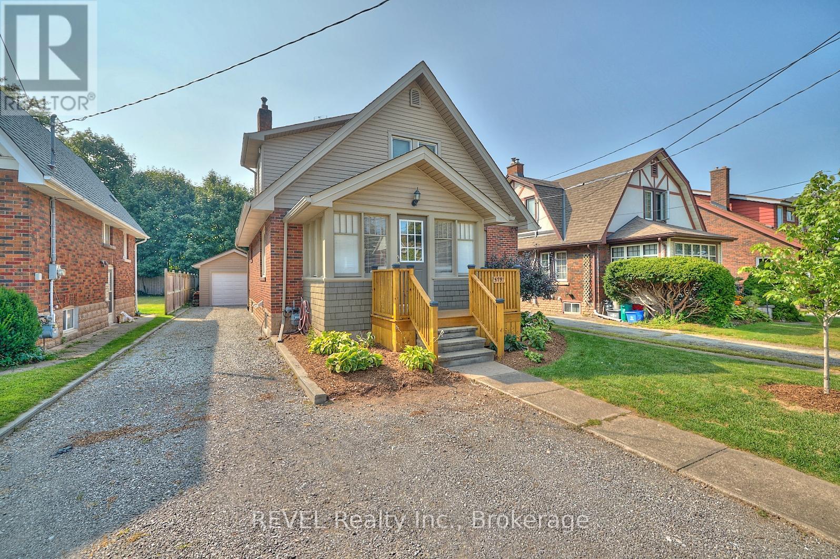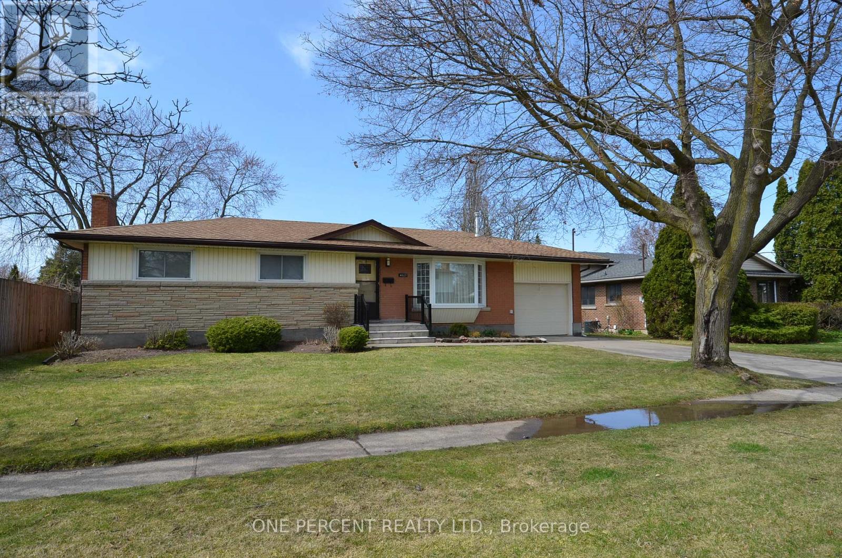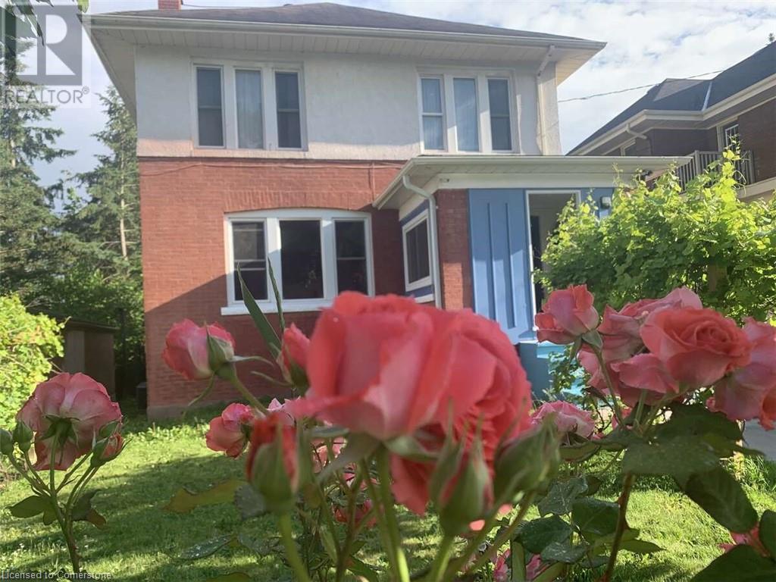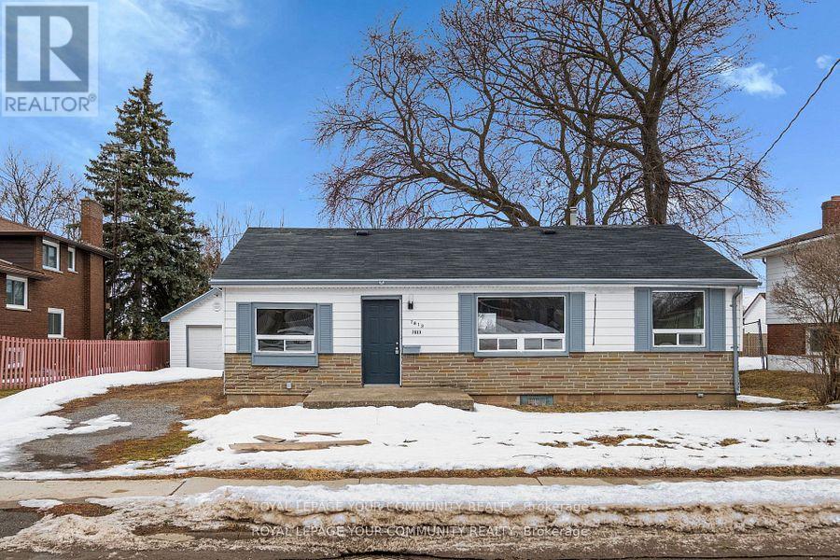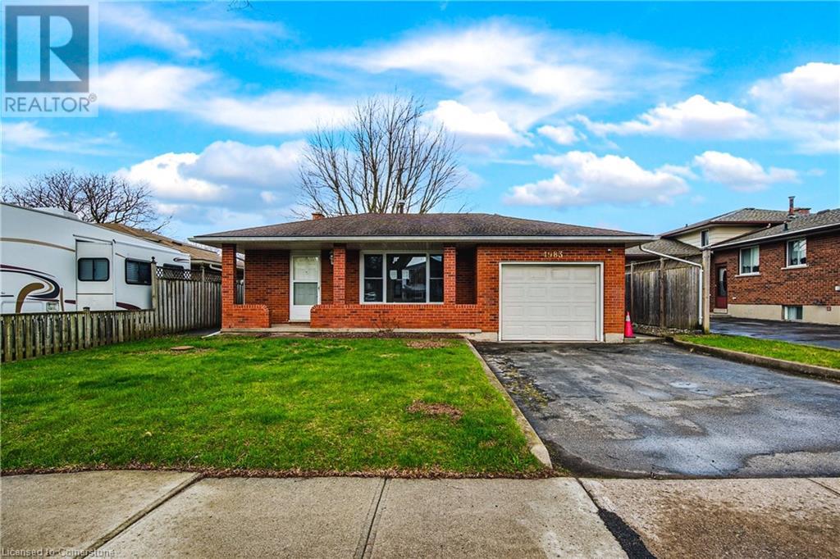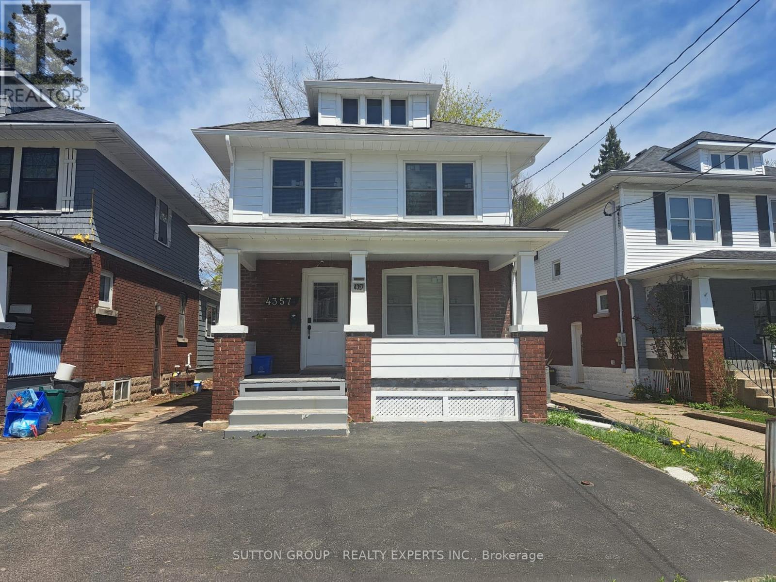Free account required
Unlock the full potential of your property search with a free account! Here's what you'll gain immediate access to:
- Exclusive Access to Every Listing
- Personalized Search Experience
- Favorite Properties at Your Fingertips
- Stay Ahead with Email Alerts
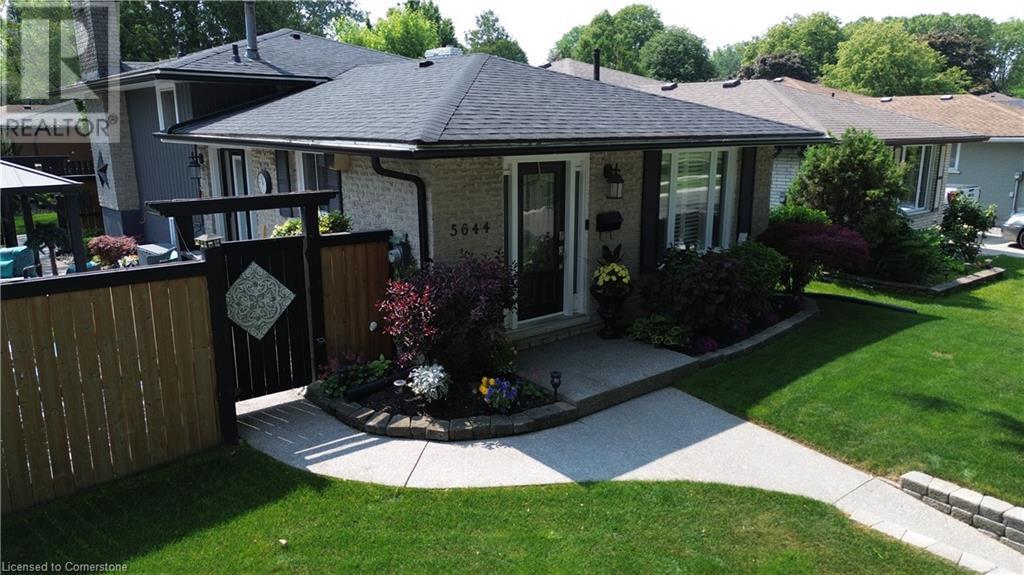
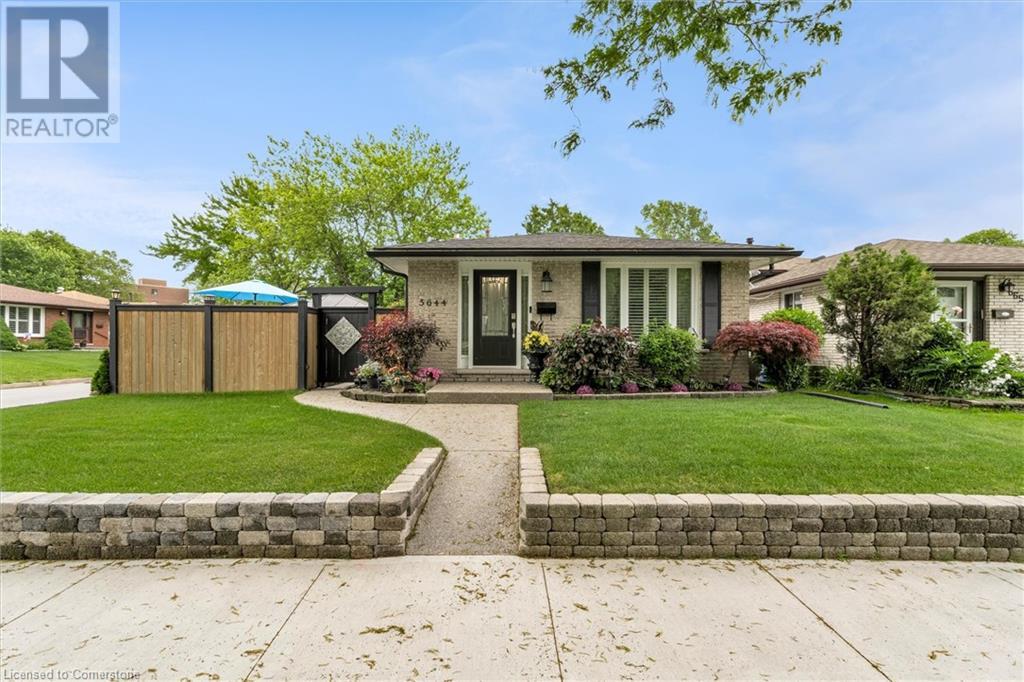
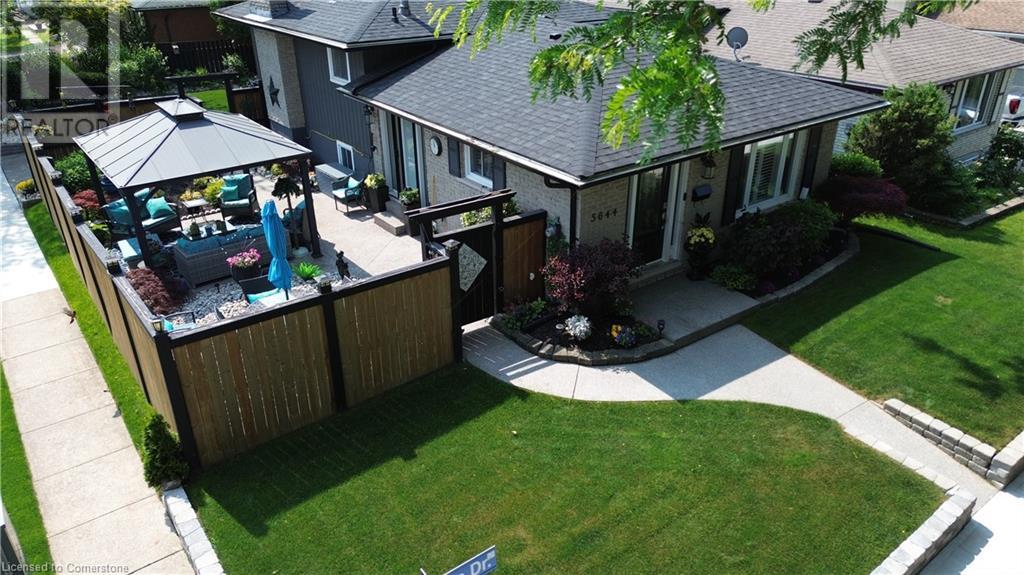
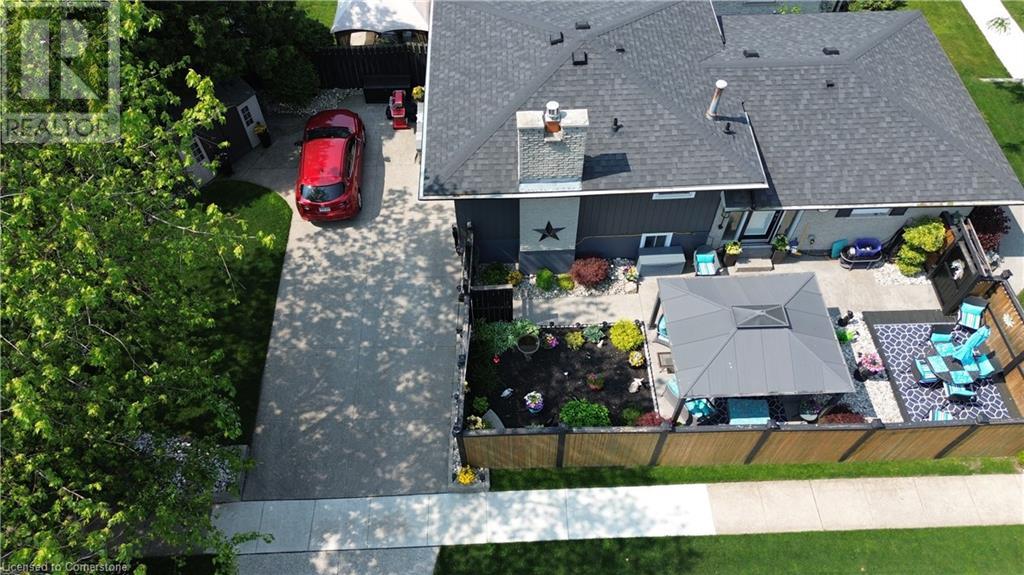
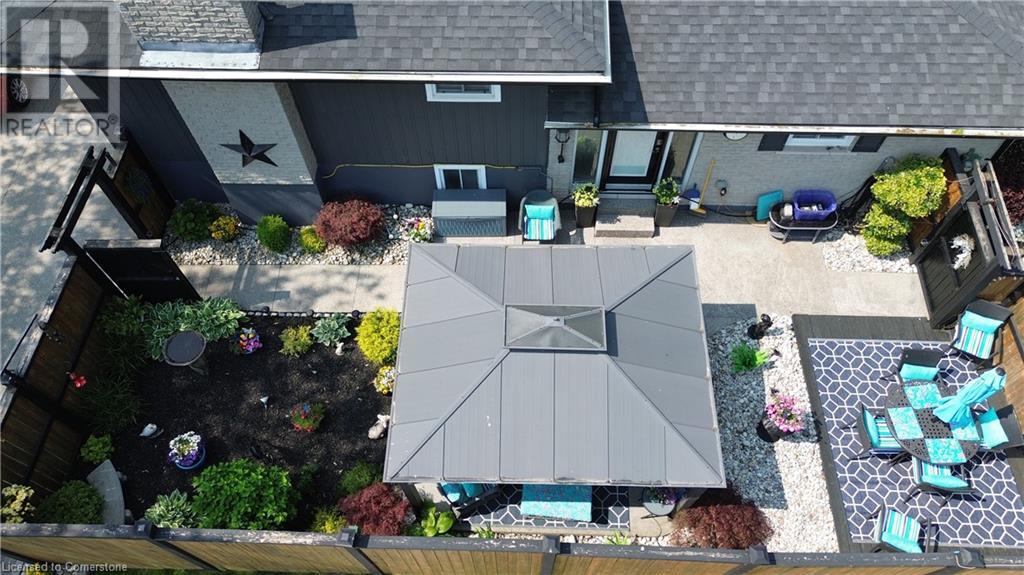
$649,900
5644 HERITAGE Drive
Niagara Falls, Ontario, Ontario, L2J3L3
MLS® Number: 40744652
Property description
Step into this beautiful 4-level backsplit, ideally located in Niagara Falls’ desirable North End, directly across from a Heritage Park and Victoria Public School — perfect for families and those who appreciate a quiet, community-focused setting. This 3-bedroom home impresses from the moment you arrive, showcasing exceptional curb appeal with a double-wide exposed aggregate driveway, manicured park-like lawns, vibrant flower beds, a storage shed on a concrete pad, and a private, sanctuary-style side yard complete with an exposed aggregate patio, gazebo, and privacy fencing — ideal for relaxing with a glass of wine or entertaining guests. Inside, the home continues to impress with three bright convenient entryways, all featuring elegant keyless entry door systems. The fully updated interior includes a stylish kitchen, high-quality flooring, upgraded trim, a modern 4-piece main bathroom with a luxurious jetted tub, and a convenient main floor laundry - rarely found in this floorplan. The warm and inviting family room offers a cozy retreat with a recently converted gas fireplace — perfect for unwinding after a long day. The lower levels feature a second 3-piece bath, a versatile bonus room that can serve as a 4th bedroom, games room, or home office, plus a practical workshop space.
Building information
Type
*****
Appliances
*****
Basement Development
*****
Basement Type
*****
Construction Style Attachment
*****
Cooling Type
*****
Exterior Finish
*****
Fireplace Present
*****
FireplaceTotal
*****
Foundation Type
*****
Heating Fuel
*****
Heating Type
*****
Size Interior
*****
Utility Water
*****
Land information
Amenities
*****
Fence Type
*****
Sewer
*****
Size Depth
*****
Size Frontage
*****
Size Total
*****
Rooms
Main level
Kitchen
*****
Living room
*****
Dining room
*****
Laundry room
*****
Lower level
Family room
*****
3pc Bathroom
*****
Basement
Bonus Room
*****
Second level
Primary Bedroom
*****
Bedroom
*****
Bedroom
*****
4pc Bathroom
*****
Main level
Kitchen
*****
Living room
*****
Dining room
*****
Laundry room
*****
Lower level
Family room
*****
3pc Bathroom
*****
Basement
Bonus Room
*****
Second level
Primary Bedroom
*****
Bedroom
*****
Bedroom
*****
4pc Bathroom
*****
Main level
Kitchen
*****
Living room
*****
Dining room
*****
Laundry room
*****
Lower level
Family room
*****
3pc Bathroom
*****
Basement
Bonus Room
*****
Second level
Primary Bedroom
*****
Bedroom
*****
Bedroom
*****
4pc Bathroom
*****
Main level
Kitchen
*****
Living room
*****
Dining room
*****
Laundry room
*****
Lower level
Family room
*****
3pc Bathroom
*****
Basement
Bonus Room
*****
Second level
Primary Bedroom
*****
Bedroom
*****
Bedroom
*****
4pc Bathroom
*****
Main level
Kitchen
*****
Living room
*****
Dining room
*****
Laundry room
*****
Lower level
Family room
*****
3pc Bathroom
*****
Courtesy of REALTY ONE GROUP INSIGHT
Book a Showing for this property
Please note that filling out this form you'll be registered and your phone number without the +1 part will be used as a password.
