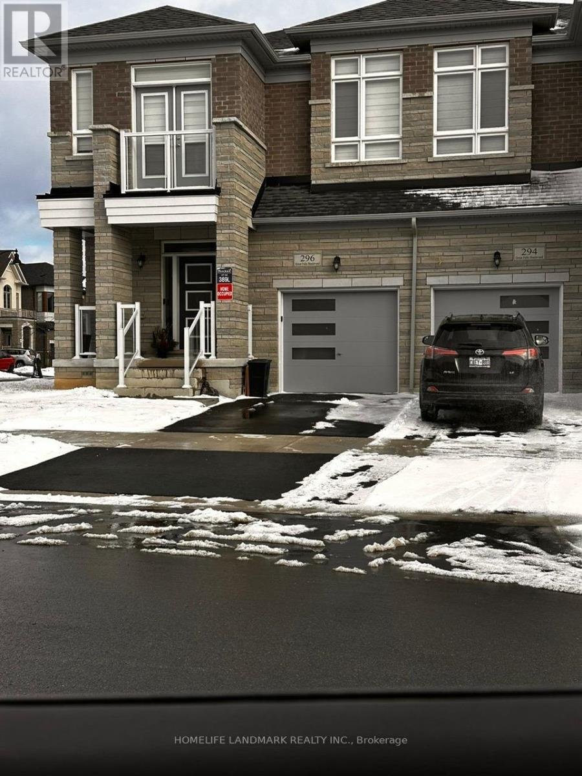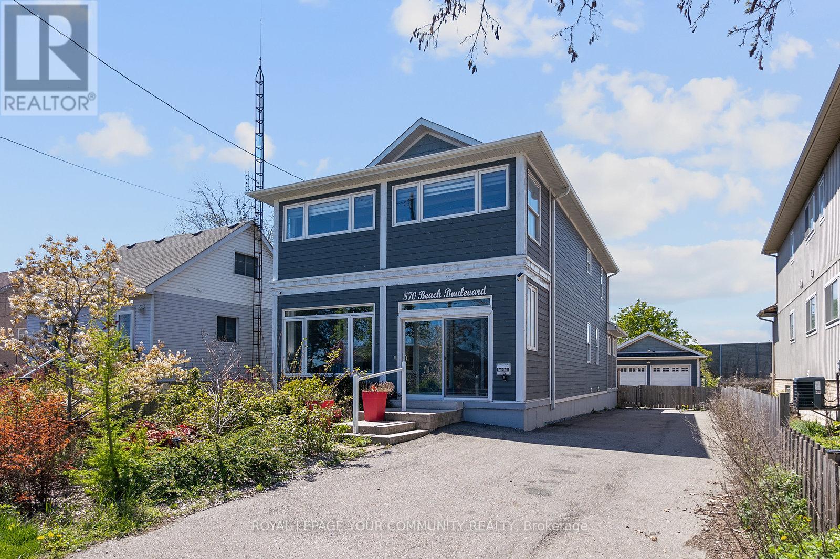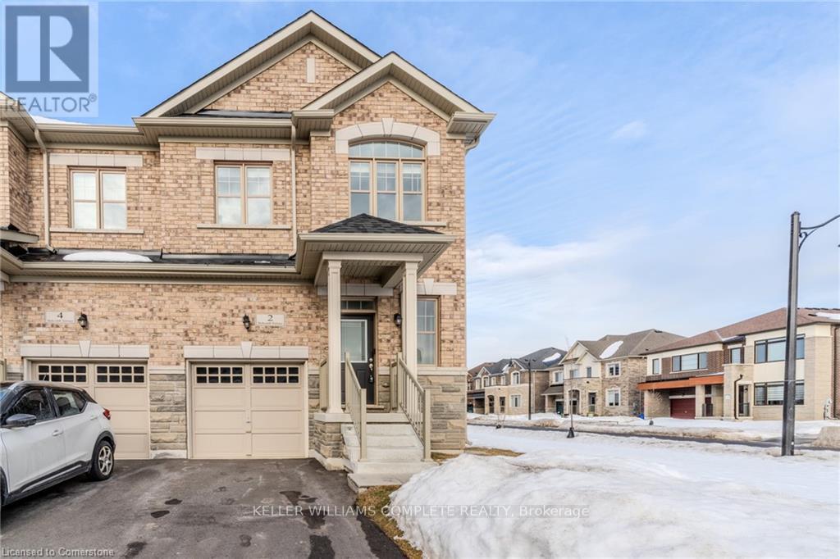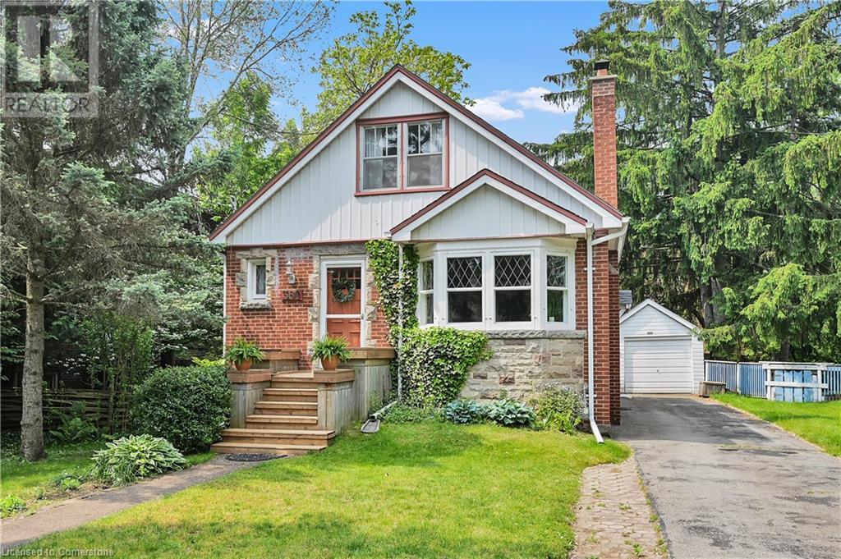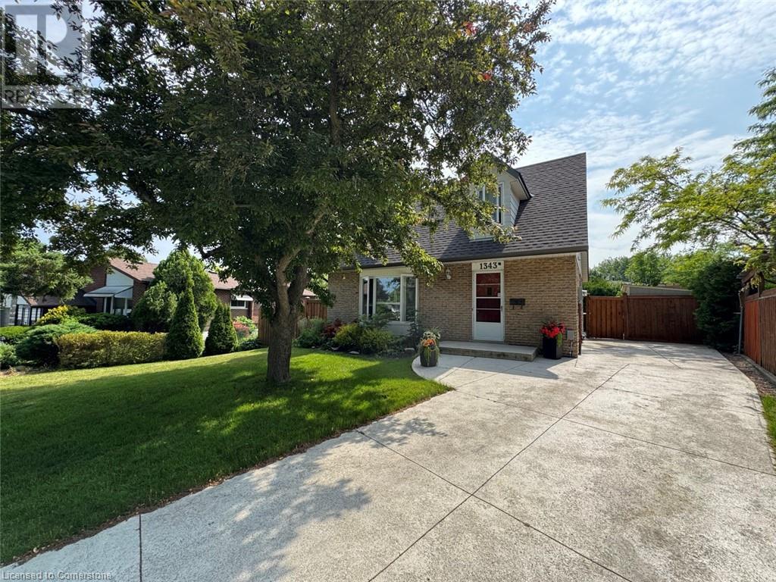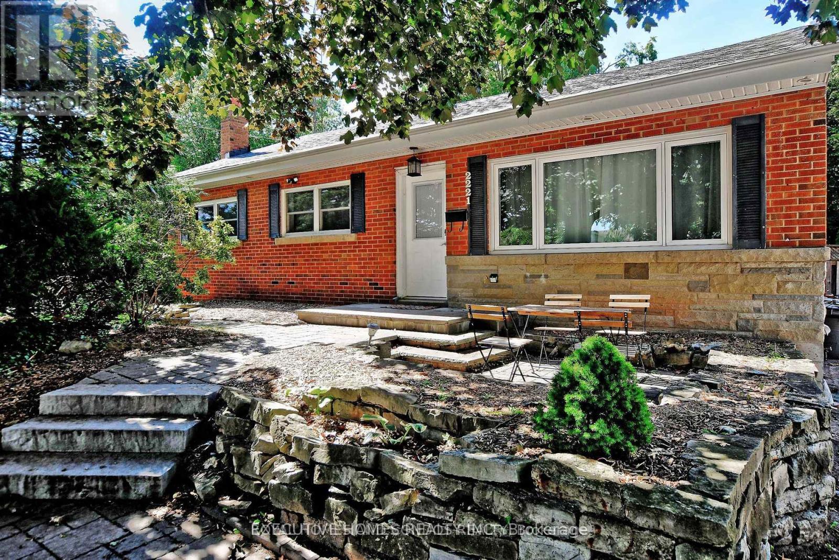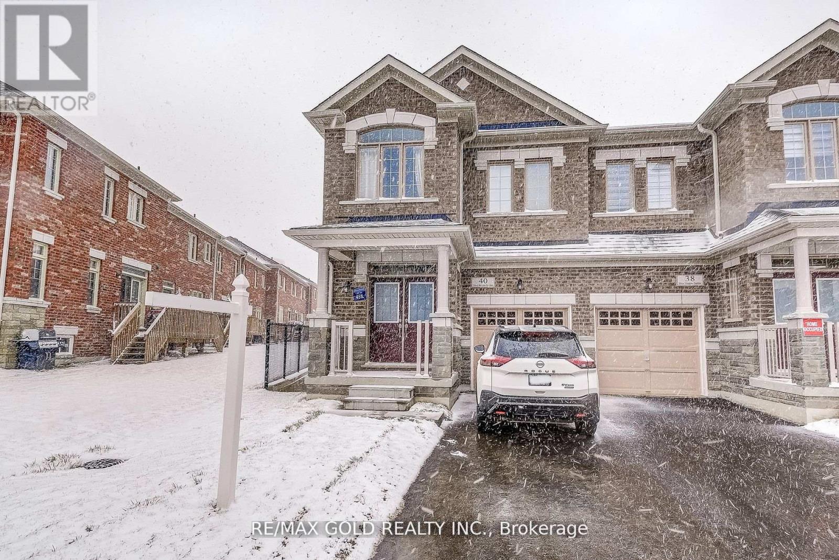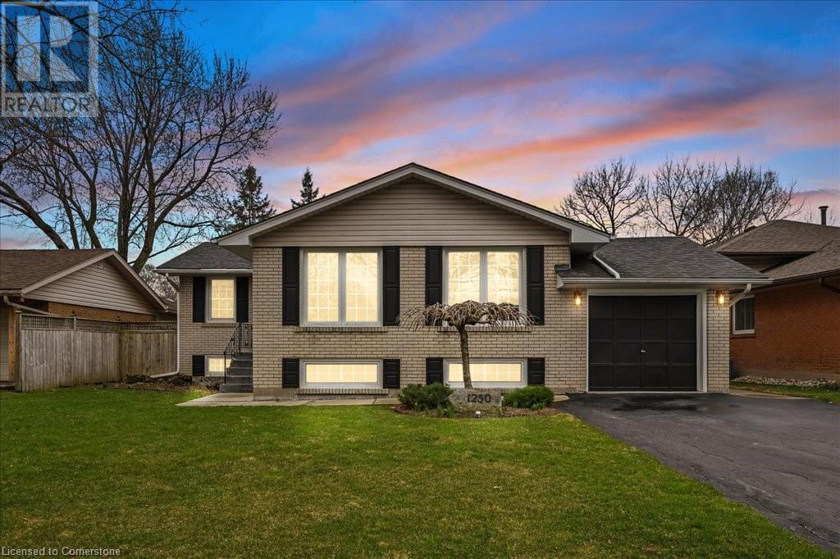Free account required
Unlock the full potential of your property search with a free account! Here's what you'll gain immediate access to:
- Exclusive Access to Every Listing
- Personalized Search Experience
- Favorite Properties at Your Fingertips
- Stay Ahead with Email Alerts
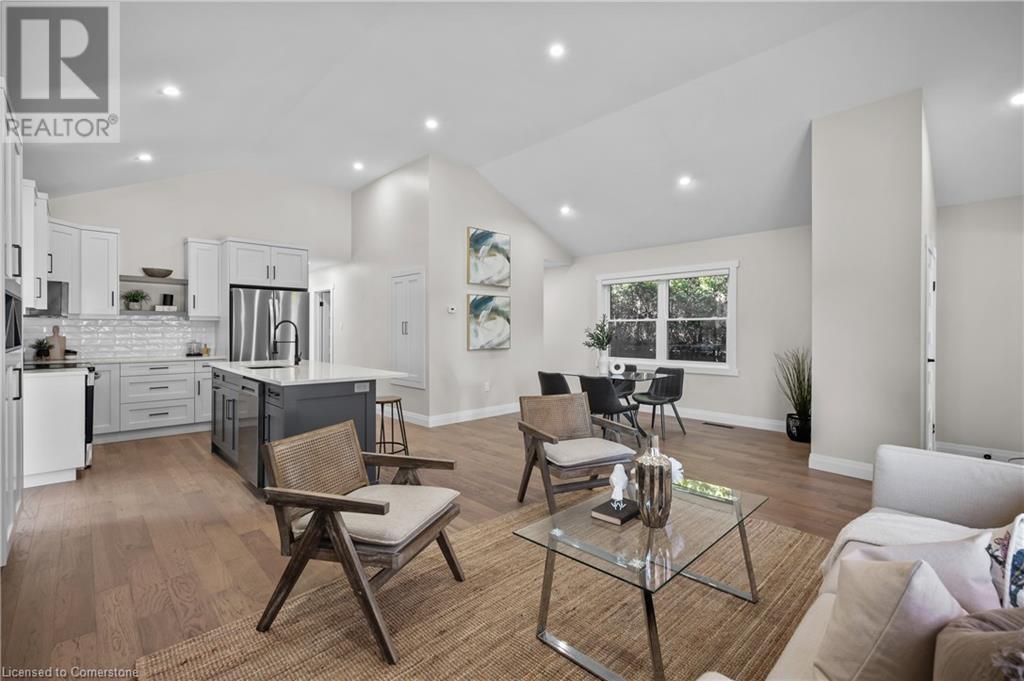
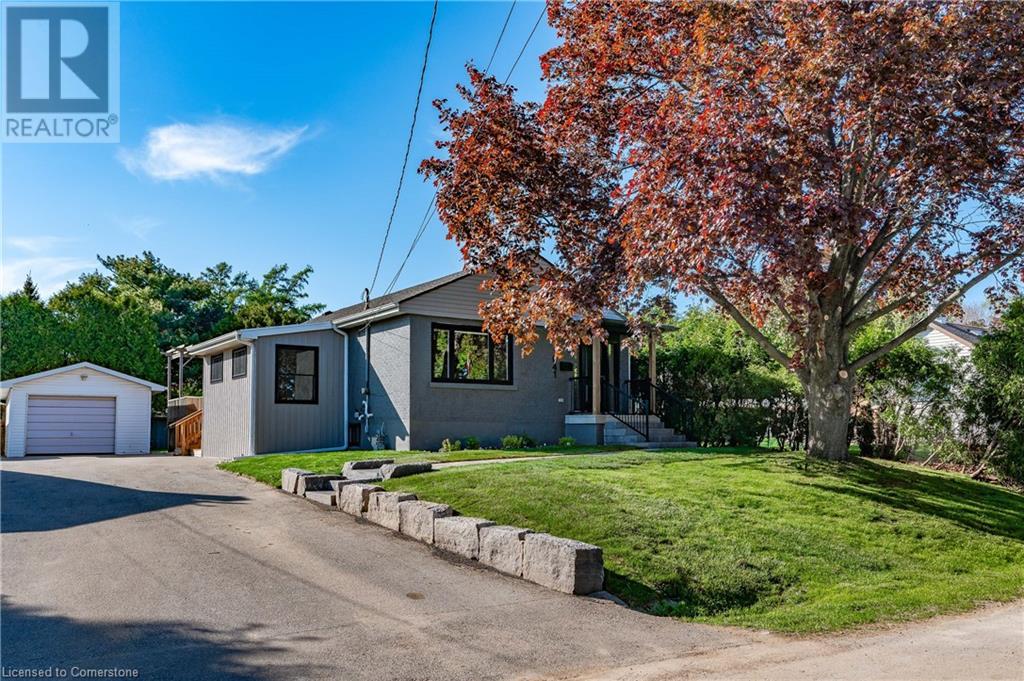
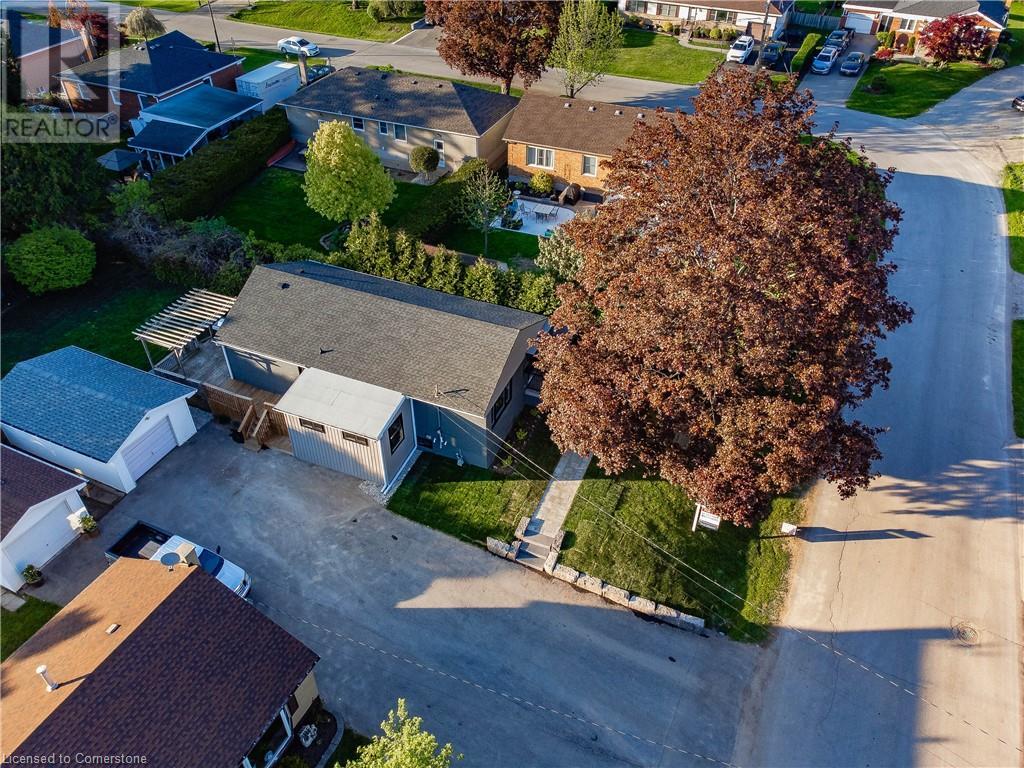
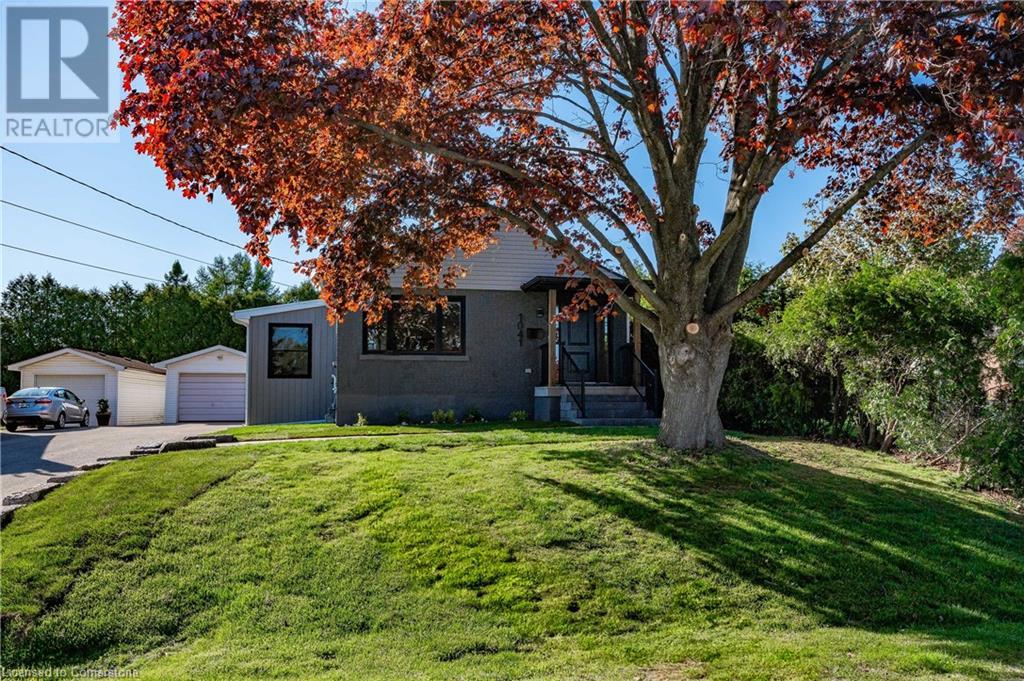
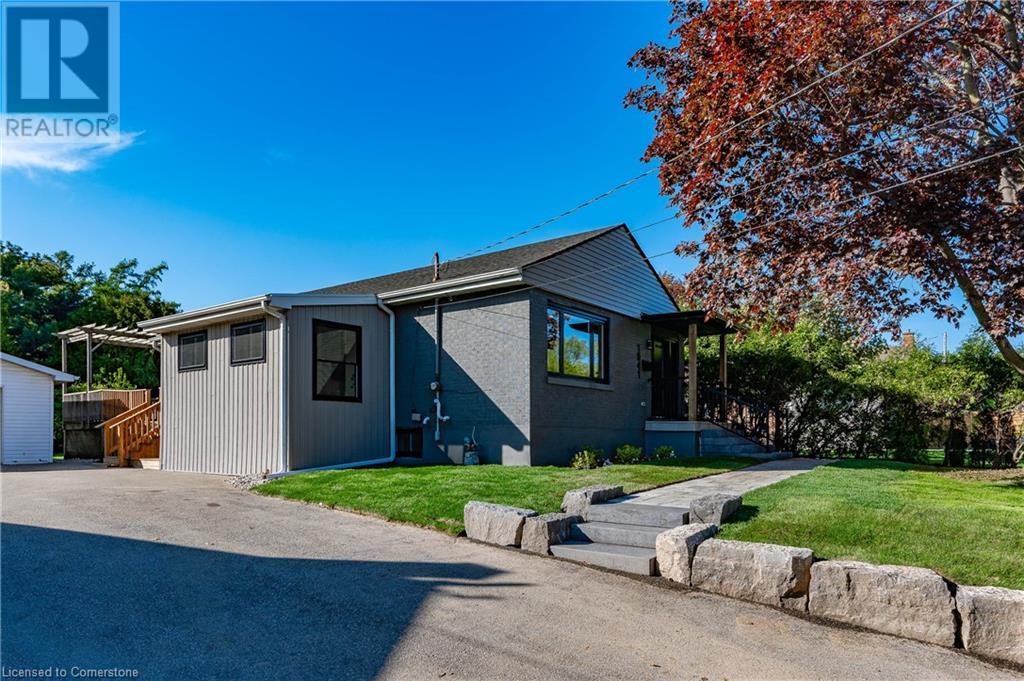
$1,150,000
1041 SHEPHERD'S Drive
Burlington, Ontario, Ontario, L7T3R4
MLS® Number: 40744517
Property description
Welcome to 1041 Shepherd’s Drive, nestled in Burlington’s highly sought-after Aldershot community. This fully renovated home is a true showstopper, thoughtfully updated from top to bottom with all work completed under closed construction and electrical permits—offering both style and peace of mind. The main level boasts three spacious bedrooms, a beautifully updated four-piece bathroom, and a bright and versatile side mudroom that also works perfectly as a home office—ideal for keeping the main entrance organized and clutter-free. The heart of the home is the stunning open-concept great room featuring soaring 12-foot vaulted ceilings, a striking floor-to-ceiling fireplace, and a custom kitchen designed for both entertaining and everyday comfort. Downstairs, the fully finished lower level offers incredible space and flexibility. It includes a large recreation room, a fourth bedroom, a modern three-piece bathroom, plenty of storage, and a convenient walk-up entrance—perfect for those considering the addition of a nanny or in-law suite. Ideally located just steps from Earl Court Park and several excellent schools, including French immersion options, this home is also just minutes from downtown Burlington, Mapleview Mall, and easy highway access. This exceptional family home has everything you’ve been looking for—come and see it for yourself!
Building information
Type
*****
Appliances
*****
Architectural Style
*****
Basement Development
*****
Basement Type
*****
Construction Style Attachment
*****
Cooling Type
*****
Exterior Finish
*****
Fireplace Fuel
*****
Fireplace Present
*****
FireplaceTotal
*****
Fireplace Type
*****
Foundation Type
*****
Heating Fuel
*****
Heating Type
*****
Size Interior
*****
Stories Total
*****
Utility Water
*****
Land information
Amenities
*****
Sewer
*****
Size Depth
*****
Size Frontage
*****
Size Total
*****
Rooms
Main level
Kitchen
*****
Living room
*****
Dining room
*****
Bedroom
*****
Bedroom
*****
Primary Bedroom
*****
4pc Bathroom
*****
Office
*****
Basement
Recreation room
*****
Bedroom
*****
3pc Bathroom
*****
Laundry room
*****
Utility room
*****
Mud room
*****
Bonus Room
*****
Main level
Kitchen
*****
Living room
*****
Dining room
*****
Bedroom
*****
Bedroom
*****
Primary Bedroom
*****
4pc Bathroom
*****
Office
*****
Basement
Recreation room
*****
Bedroom
*****
3pc Bathroom
*****
Laundry room
*****
Utility room
*****
Mud room
*****
Bonus Room
*****
Main level
Kitchen
*****
Living room
*****
Dining room
*****
Bedroom
*****
Bedroom
*****
Primary Bedroom
*****
4pc Bathroom
*****
Office
*****
Basement
Recreation room
*****
Bedroom
*****
3pc Bathroom
*****
Laundry room
*****
Utility room
*****
Mud room
*****
Bonus Room
*****
Main level
Kitchen
*****
Living room
*****
Dining room
*****
Bedroom
*****
Bedroom
*****
Courtesy of RE/MAX Escarpment Realty Inc.
Book a Showing for this property
Please note that filling out this form you'll be registered and your phone number without the +1 part will be used as a password.

