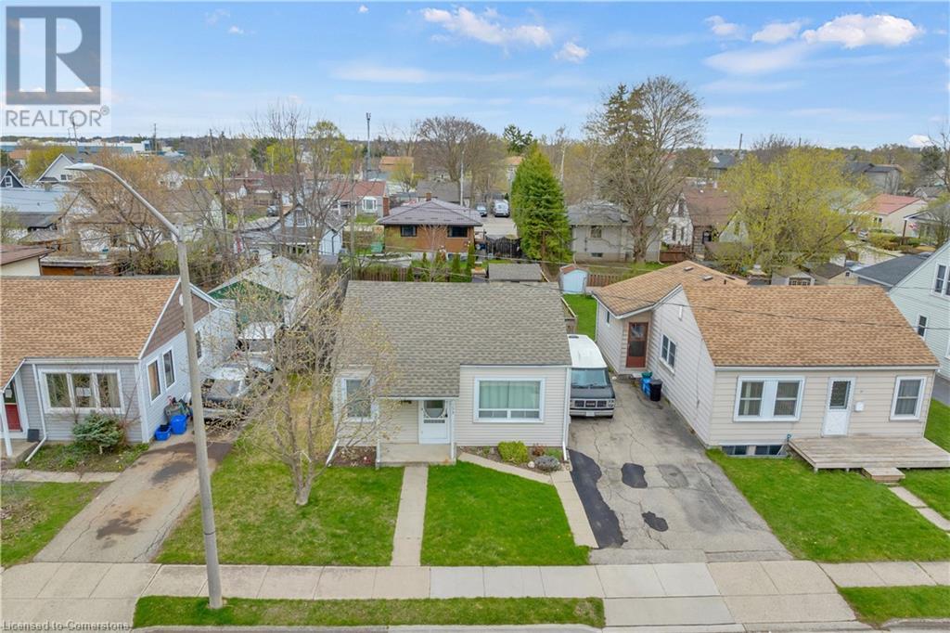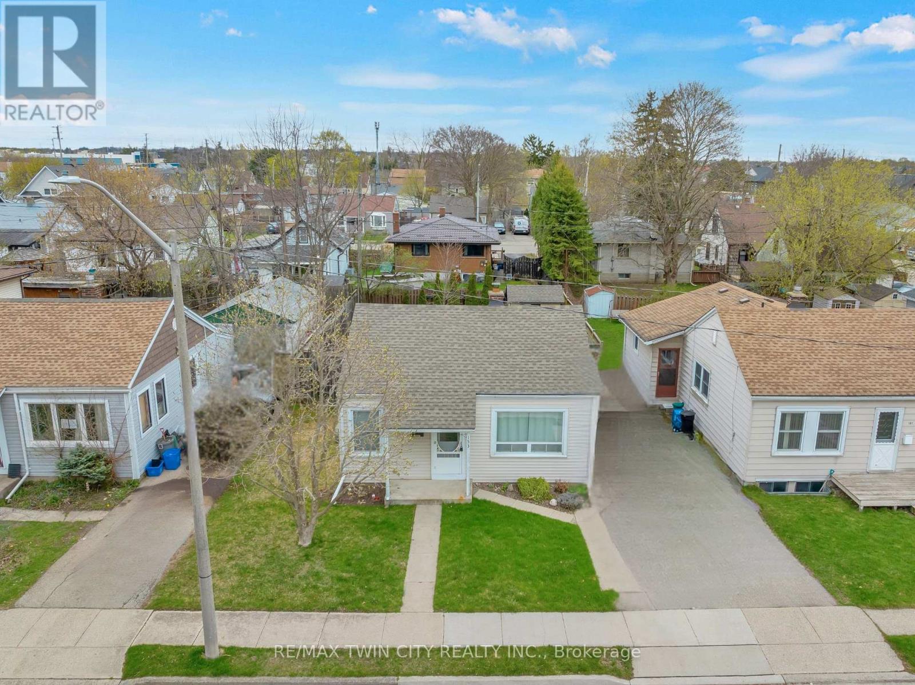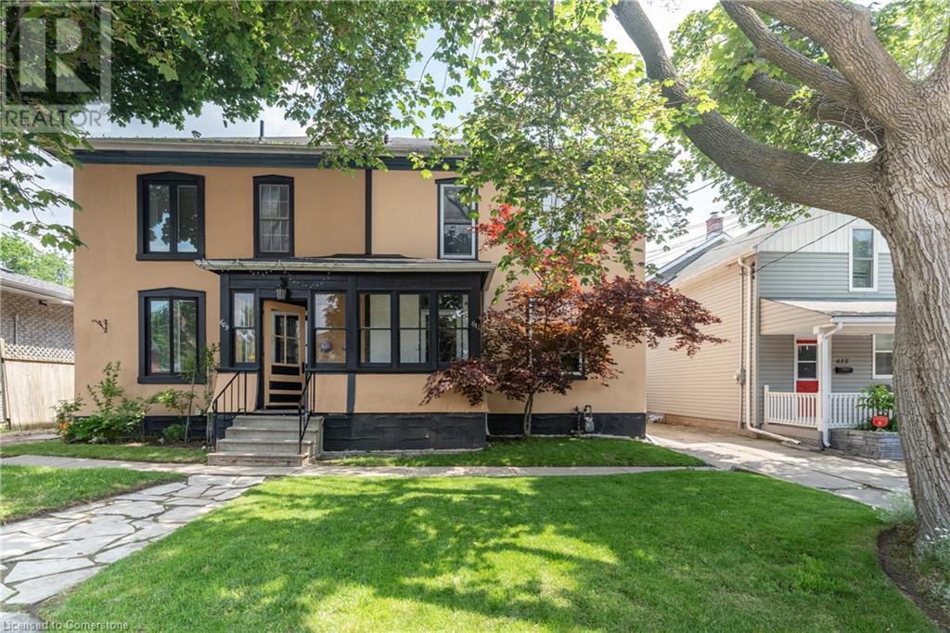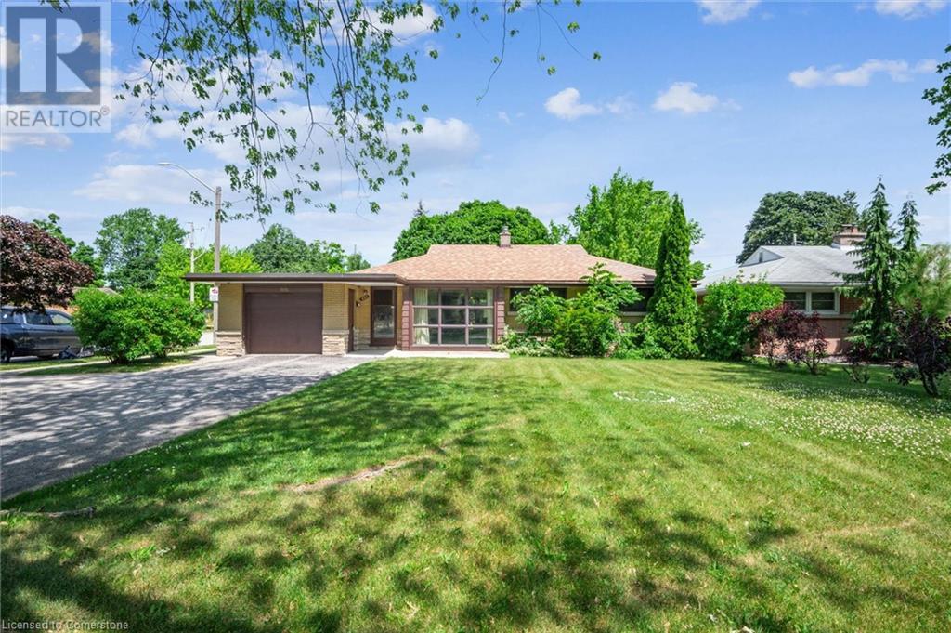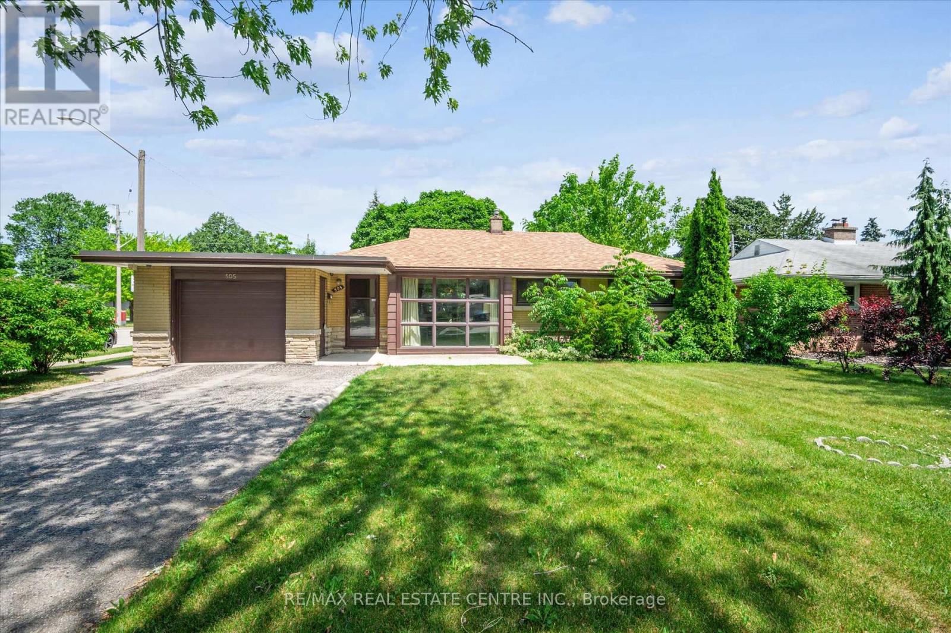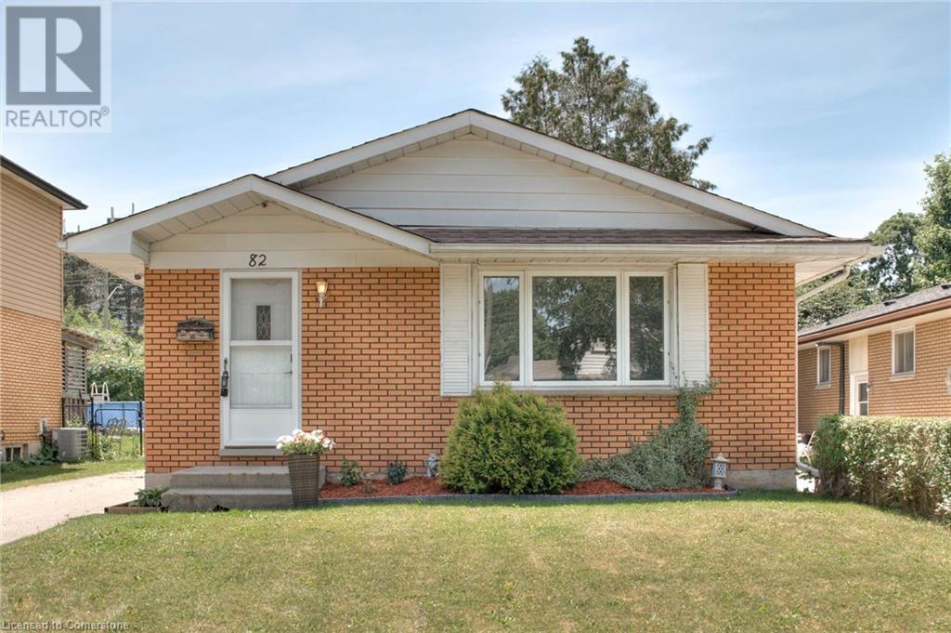Free account required
Unlock the full potential of your property search with a free account! Here's what you'll gain immediate access to:
- Exclusive Access to Every Listing
- Personalized Search Experience
- Favorite Properties at Your Fingertips
- Stay Ahead with Email Alerts
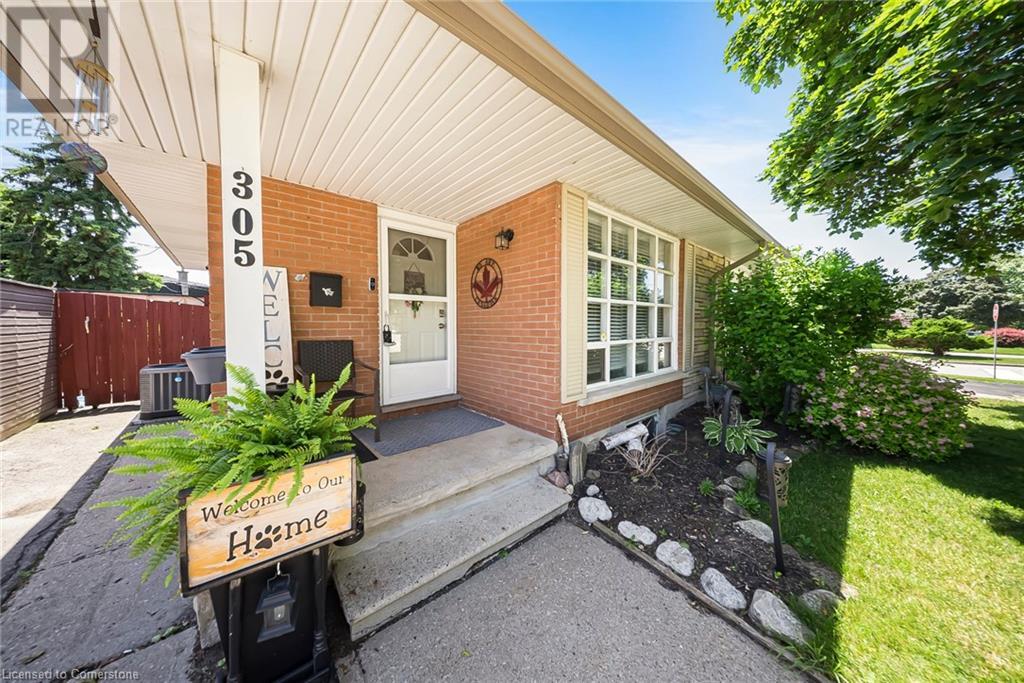
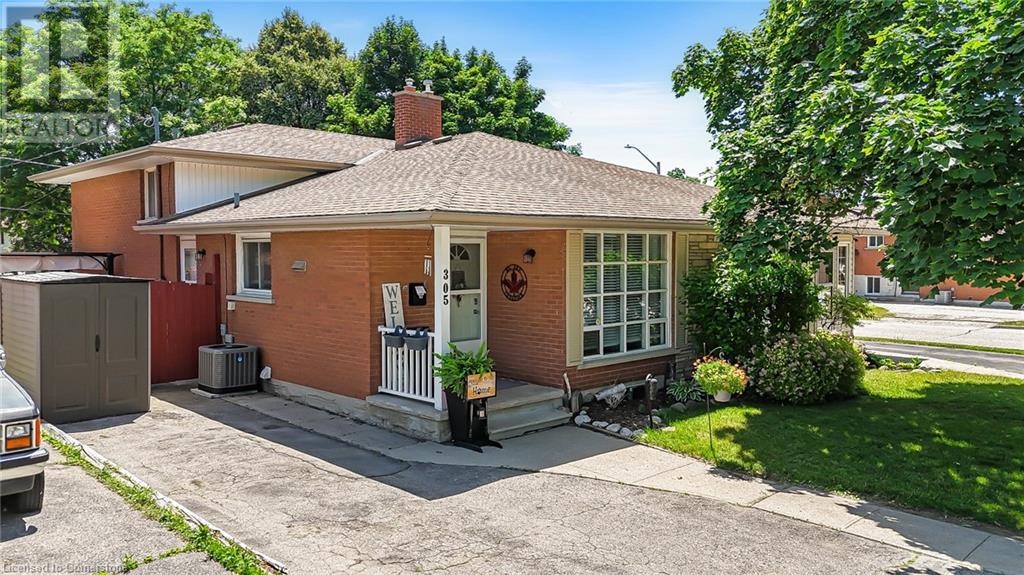
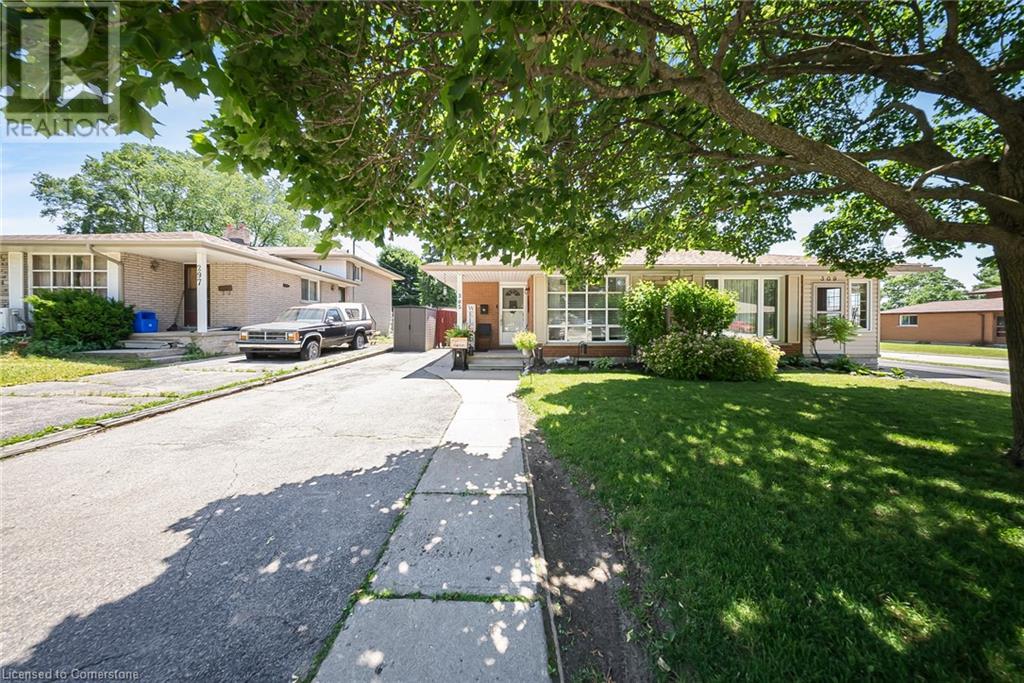
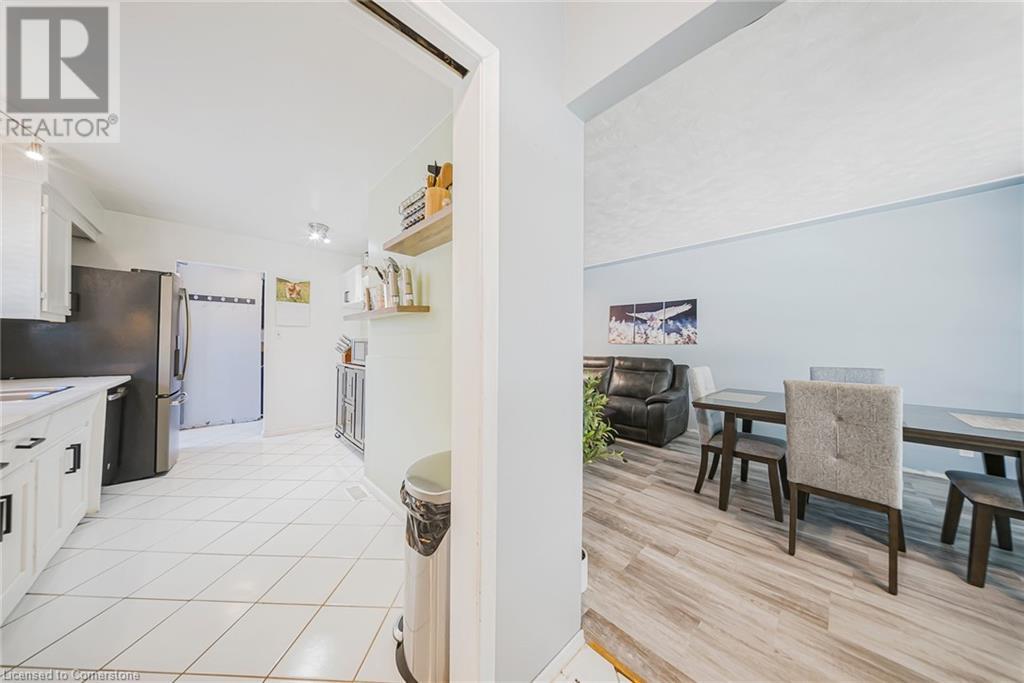
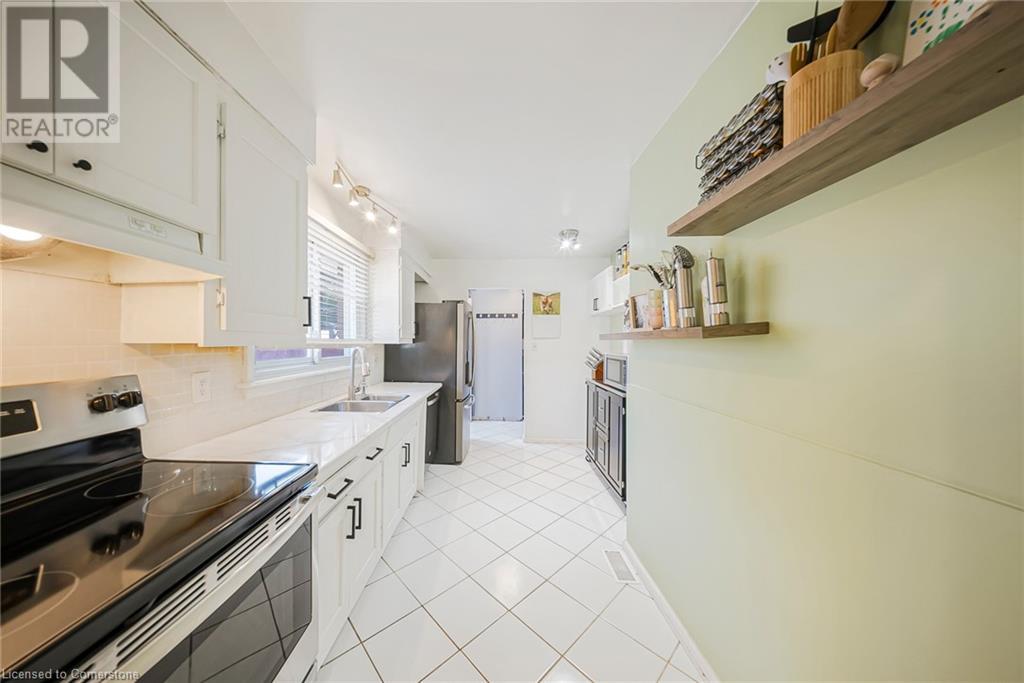
$500,000
305 HILLCREST Road
Cambridge, Ontario, Ontario, N3H1B3
MLS® Number: 40744483
Property description
Welcome to 305 Hillcrest Rd, a semi-detached backsplit in one of Cambridge’s most central locations. Minutes to the 401, this 3 Bedroom, 2 Full Bath home offers ample space for families. The main floor invites you in with a spacious kitchen, living room and dining area. Upstairs, two bedrooms and a four-piece bathroom. A couple steps down from the main level you will find a carbon copy of the upstairs bedrooms and a three-piece bath layout, a den that can be converted to a 4th bedroom. The basement provides a generous size rec room and a flexible space for the family. Step outside to a beautifully kept backyard oasis with pool and hot tub—ideal for summer barbecues and soaking up the outdoors.
Building information
Type
*****
Appliances
*****
Basement Development
*****
Basement Type
*****
Constructed Date
*****
Construction Material
*****
Construction Style Attachment
*****
Cooling Type
*****
Exterior Finish
*****
Foundation Type
*****
Heating Fuel
*****
Heating Type
*****
Size Interior
*****
Utility Water
*****
Land information
Access Type
*****
Amenities
*****
Sewer
*****
Size Depth
*****
Size Frontage
*****
Size Total
*****
Rooms
Lower level
Bedroom
*****
Den
*****
3pc Bathroom
*****
Basement
Recreation room
*****
Laundry room
*****
Third level
Primary Bedroom
*****
Bedroom
*****
4pc Bathroom
*****
Second level
Kitchen
*****
Living room
*****
Dining room
*****
Lower level
Bedroom
*****
Den
*****
3pc Bathroom
*****
Basement
Recreation room
*****
Laundry room
*****
Third level
Primary Bedroom
*****
Bedroom
*****
4pc Bathroom
*****
Second level
Kitchen
*****
Living room
*****
Dining room
*****
Courtesy of RE/MAX REAL ESTATE CENTRE INC., BROKERAGE
Book a Showing for this property
Please note that filling out this form you'll be registered and your phone number without the +1 part will be used as a password.
