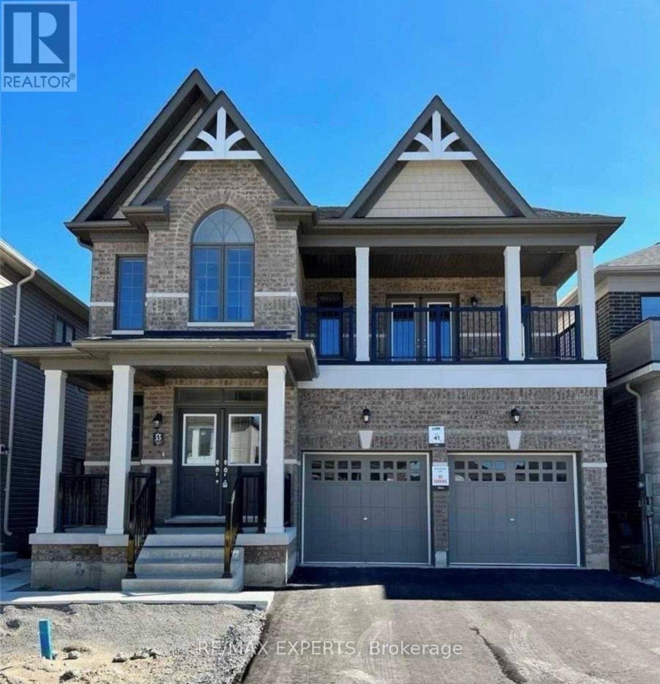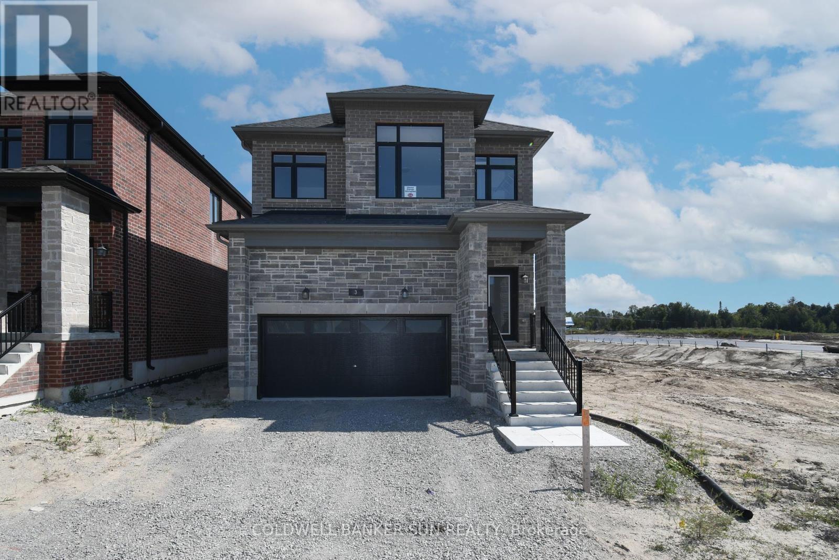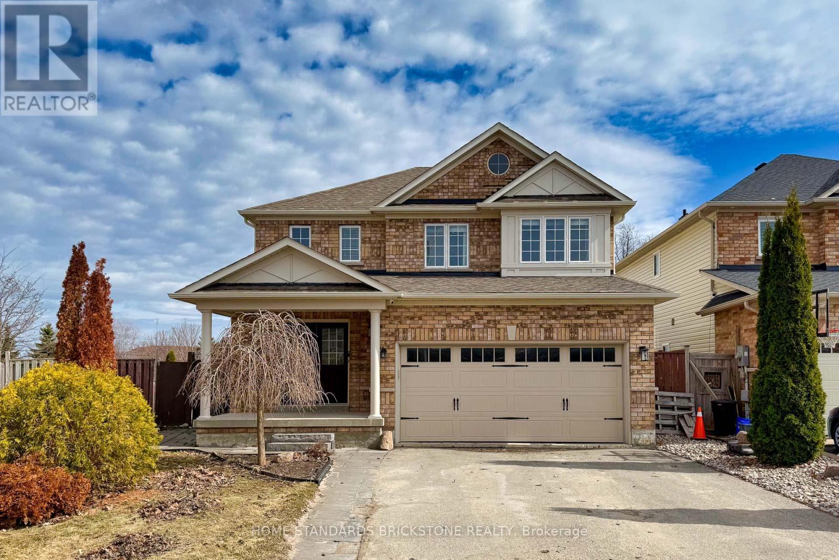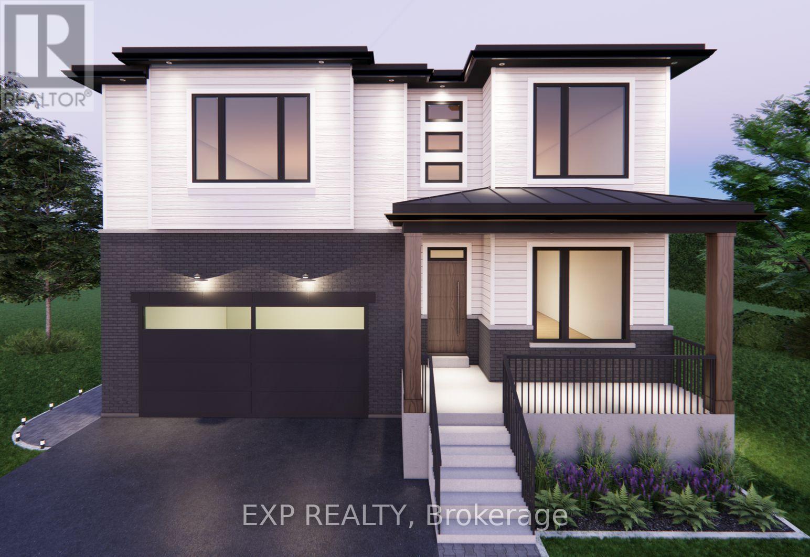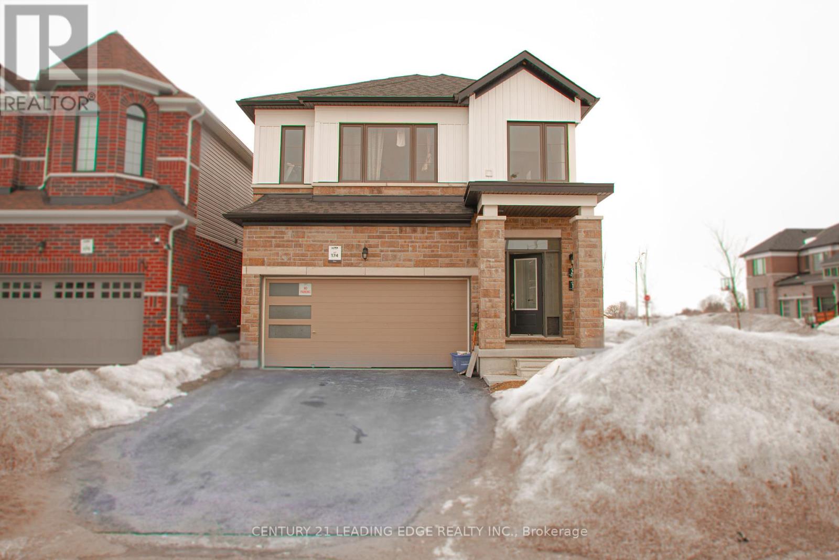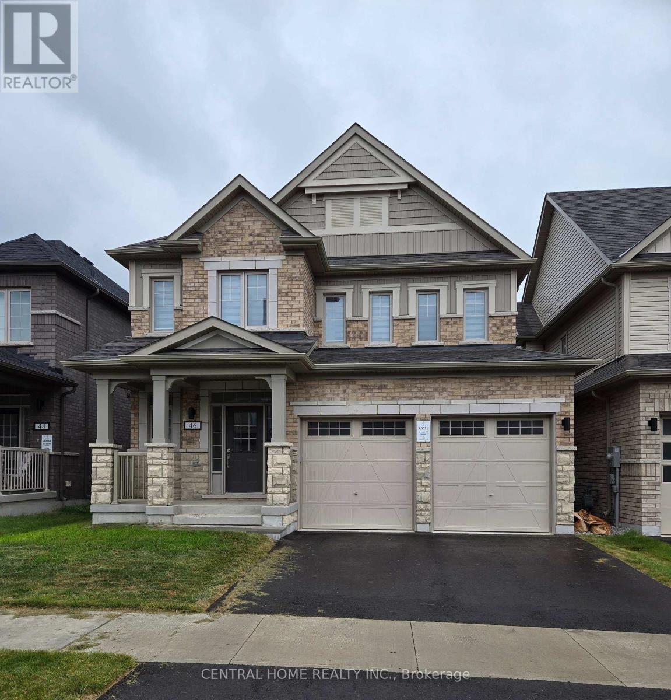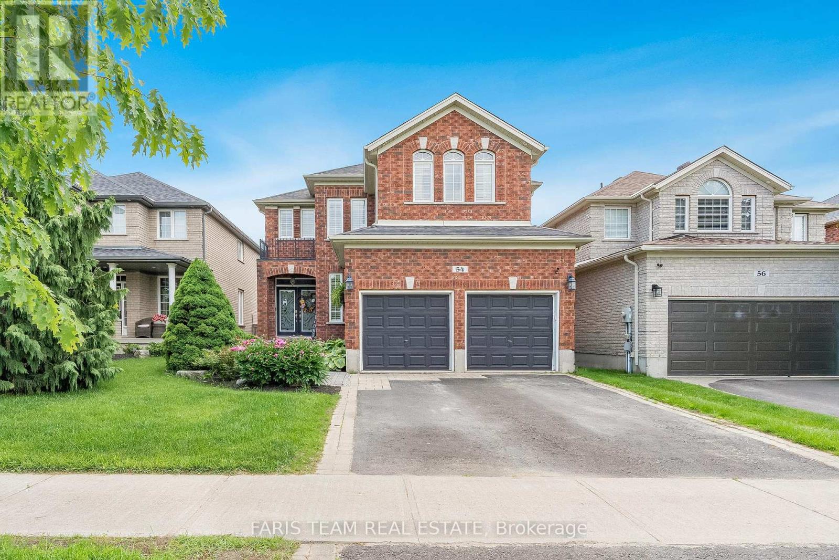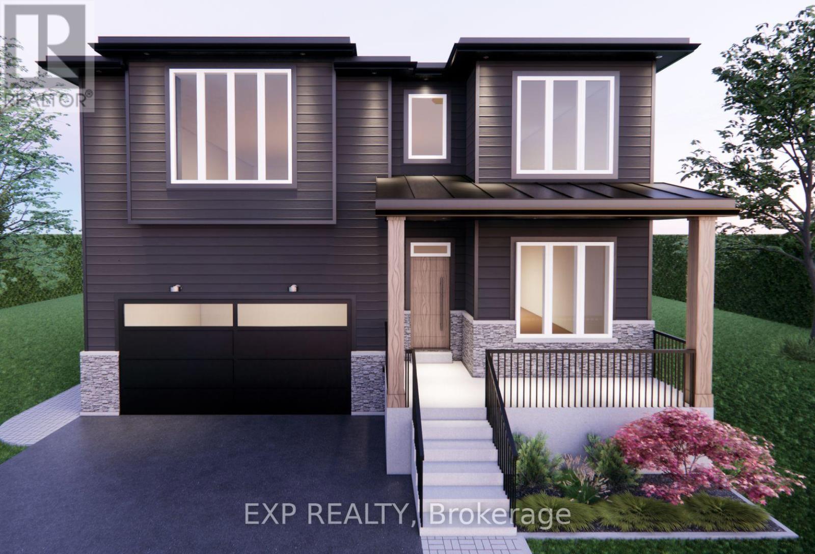Free account required
Unlock the full potential of your property search with a free account! Here's what you'll gain immediate access to:
- Exclusive Access to Every Listing
- Personalized Search Experience
- Favorite Properties at Your Fingertips
- Stay Ahead with Email Alerts
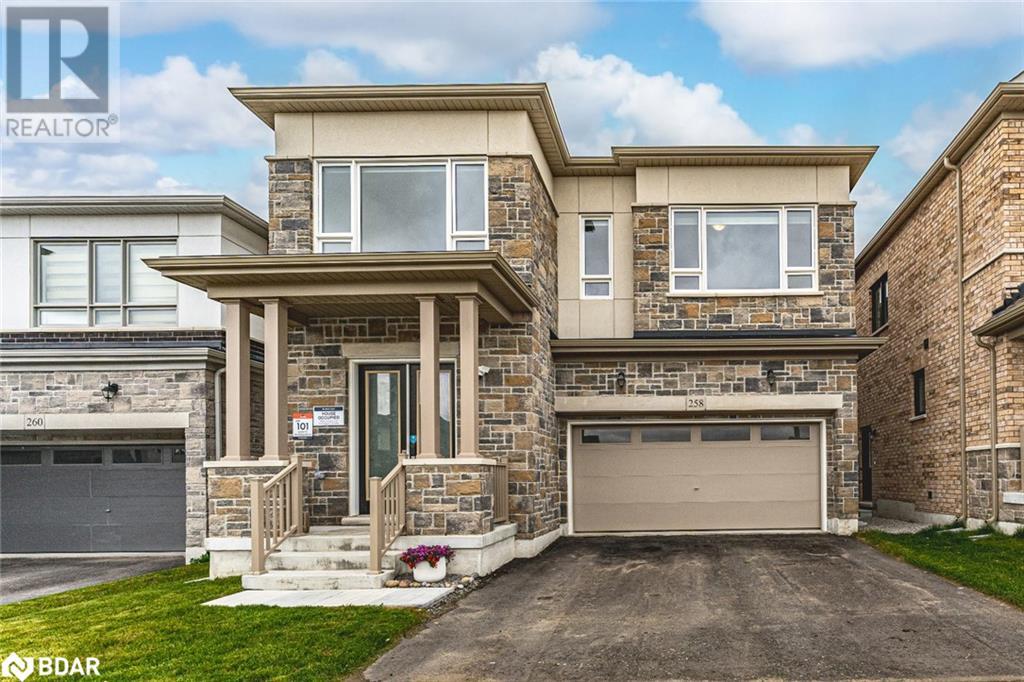
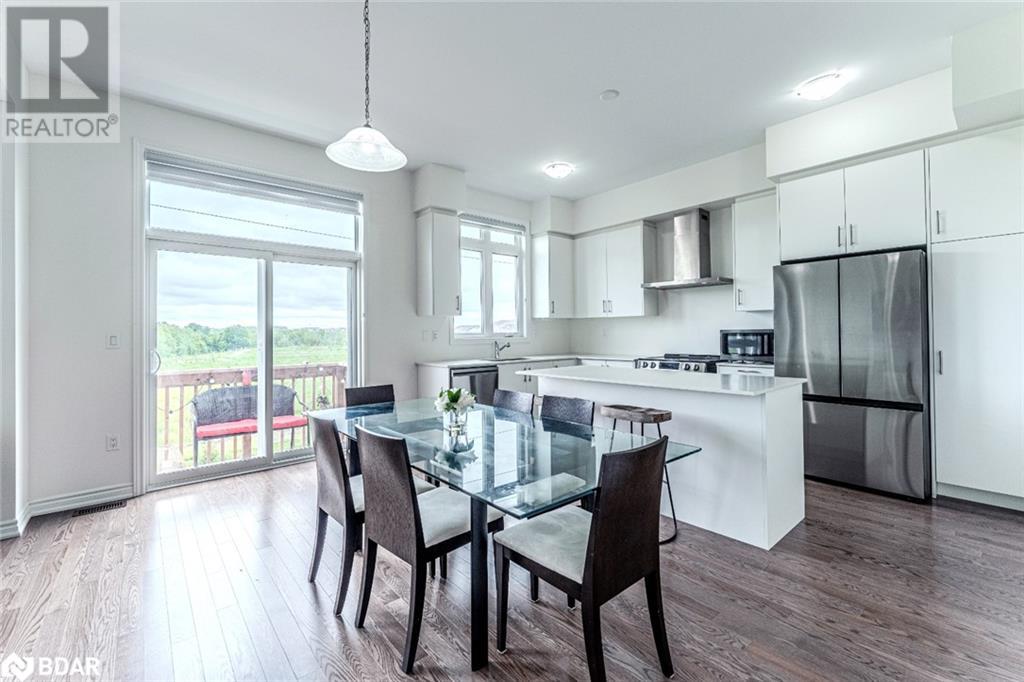
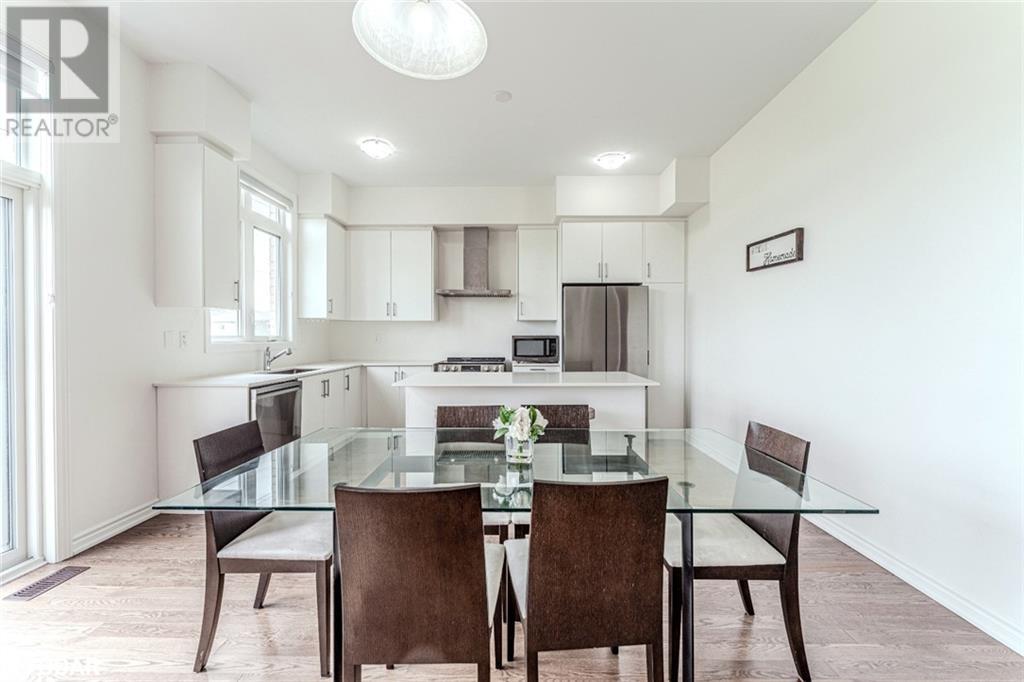
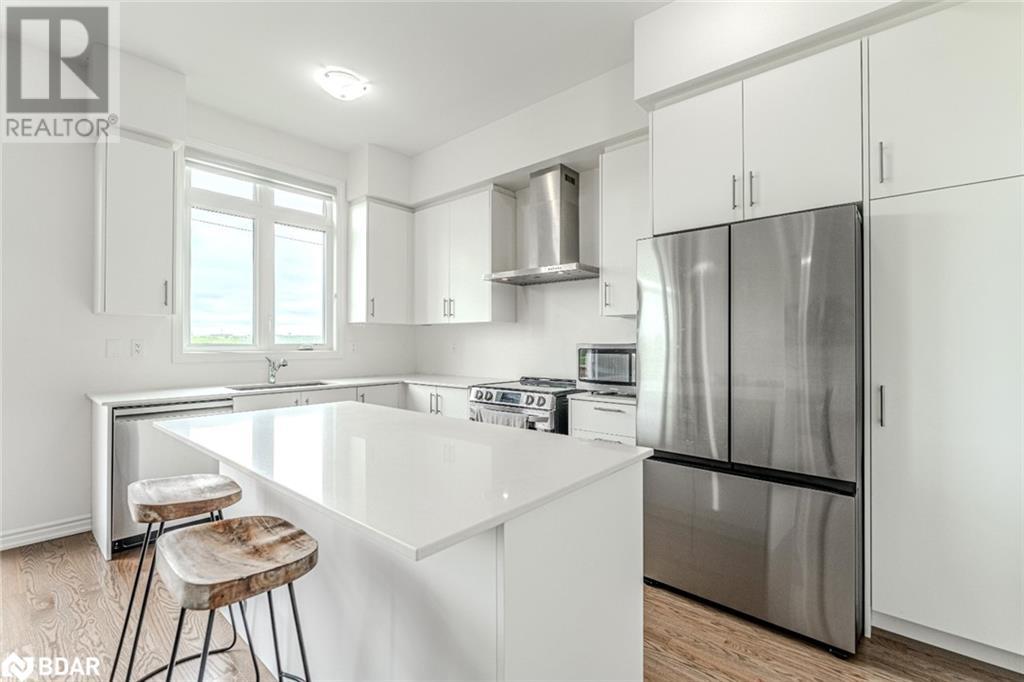
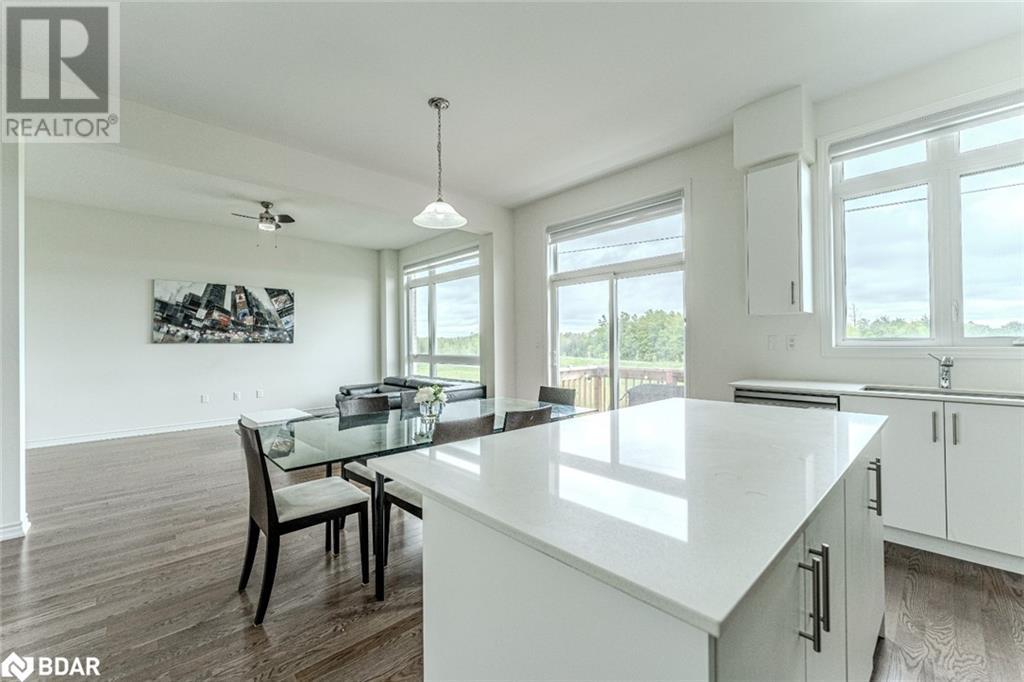
$1,170,000
258 MADELAINE DRIVE
Barrie, Ontario, Ontario, L9J0P4
MLS® Number: 40741846
Property description
GO BIG OR GO HOME WITH MASSIVE BUILDER UPGRADES, 3100+ SQ FT, WALKOUT BASEMENT & GREENERY BEHIND! Step into this stunning 2-storey home in Barrie’s well-loved Painswick, where family living meets ultimate convenience. Just 8 minutes to Park Place Shopping Centre with Walmart, Costco, big-box stores, and a feast of restaurants, plus easy access to Yonge St and Big Bay Point. Built in 2023 and backed by a Tarion warranty, this beauty packs serious a punch with tons of builder upgrades that shout quality and style from the stately brick and stone exterior to the covered front porch with double doors, and architectural details that turn heads. Over 3,100 sq ft of bright, open space awaits, featuring soaring ceilings, oversized windows that flood rooms with natural light, and gorgeous hardwood floors that bring warmth and a modern vibe to every corner. The kitchen is a showstopper, featuring stainless steel appliances, an island, white cabinets, and quartz countertops that seamlessly flow into the living room, family room, and dining area, opening to an elevated deck. Crush your workdays in the main-floor office, complete with double French doors and zebra blinds, then retreat upstairs to the primary bedroom presenting dual walk-in closets and a spa-worthy ensuite that boasts a deep soaker tub, dual vanity, glass shower, and marble-look tile. Bedrooms two and three share an adjoining four-piece bathroom, while the fourth bedroom enjoys the main three-piece bath. Forget laundry day hassles thanks to a second-floor laundry room with tile flooring and sink. A versatile den at the top of the stairs is perfect for reading or a play area. The unfinished walkout basement awaits your creativity, and with gas lines to the backyard and kitchen, your grilling game will be next level. Added privacy with no homes behind, backing onto open space and EP land for peace and natural views. This is more than a home; it’s an elevated lifestyle where comfort meets high-class living!
Building information
Type
*****
Appliances
*****
Architectural Style
*****
Basement Development
*****
Basement Type
*****
Constructed Date
*****
Construction Style Attachment
*****
Cooling Type
*****
Exterior Finish
*****
Half Bath Total
*****
Heating Fuel
*****
Heating Type
*****
Size Interior
*****
Stories Total
*****
Utility Water
*****
Land information
Access Type
*****
Amenities
*****
Sewer
*****
Size Depth
*****
Size Frontage
*****
Size Total
*****
Rooms
Main level
Foyer
*****
Kitchen
*****
Dining room
*****
Living room
*****
Family room
*****
Office
*****
2pc Bathroom
*****
Second level
Den
*****
Primary Bedroom
*****
Full bathroom
*****
Bedroom
*****
Bedroom
*****
Bedroom
*****
Laundry room
*****
4pc Bathroom
*****
3pc Bathroom
*****
Main level
Foyer
*****
Kitchen
*****
Dining room
*****
Living room
*****
Family room
*****
Office
*****
2pc Bathroom
*****
Second level
Den
*****
Primary Bedroom
*****
Full bathroom
*****
Bedroom
*****
Bedroom
*****
Bedroom
*****
Laundry room
*****
4pc Bathroom
*****
3pc Bathroom
*****
Main level
Foyer
*****
Kitchen
*****
Dining room
*****
Living room
*****
Family room
*****
Office
*****
2pc Bathroom
*****
Second level
Den
*****
Primary Bedroom
*****
Full bathroom
*****
Bedroom
*****
Bedroom
*****
Bedroom
*****
Laundry room
*****
4pc Bathroom
*****
3pc Bathroom
*****
Main level
Foyer
*****
Kitchen
*****
Courtesy of RE/MAX Hallmark Peggy Hill Group Realty Brokerage
Book a Showing for this property
Please note that filling out this form you'll be registered and your phone number without the +1 part will be used as a password.
