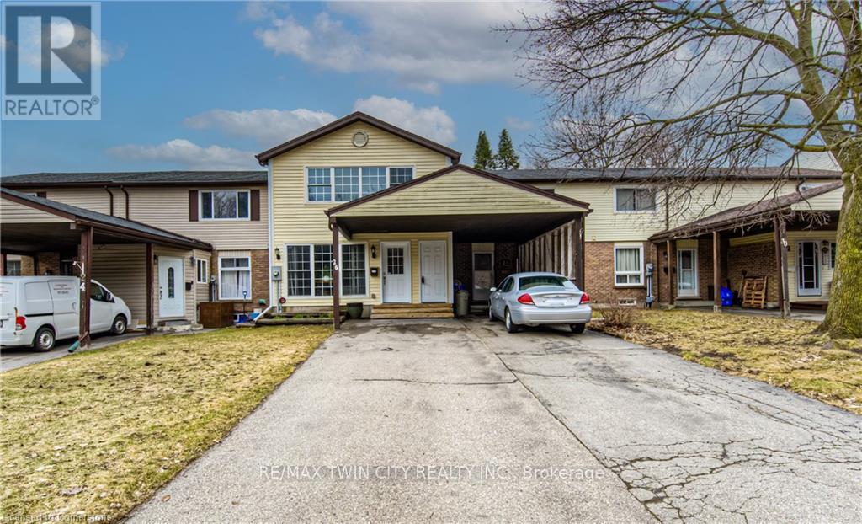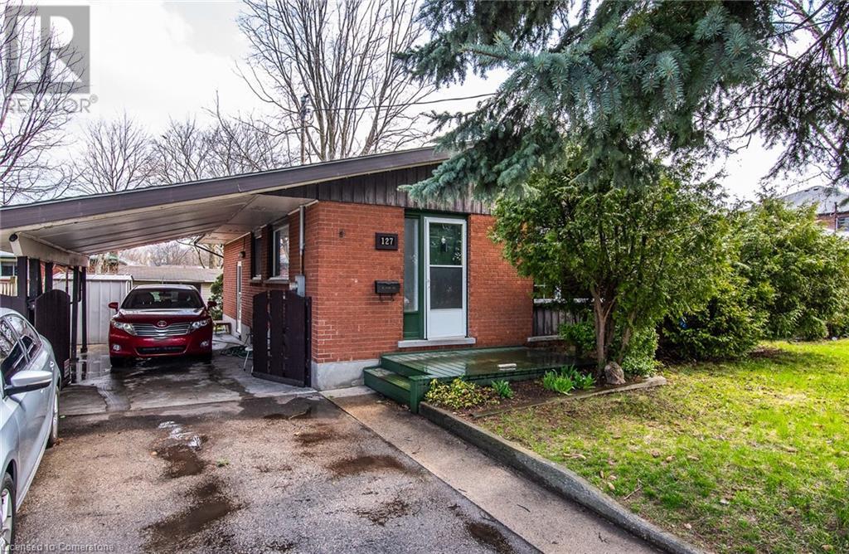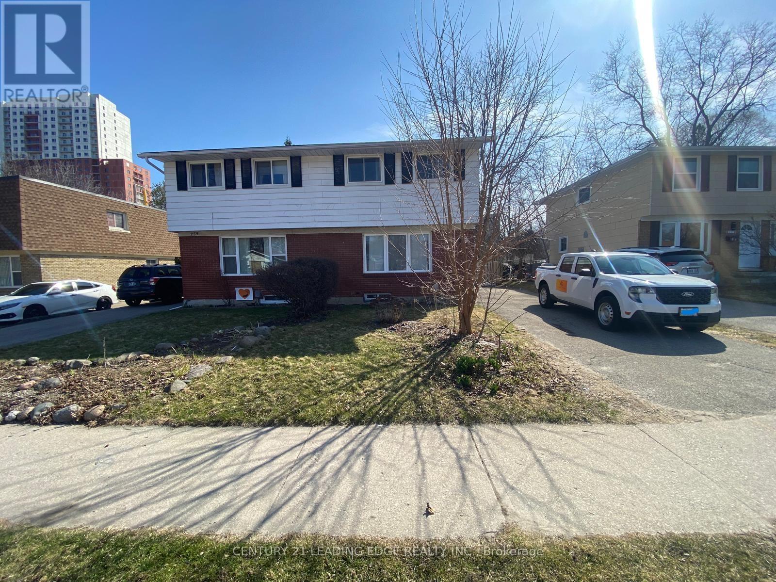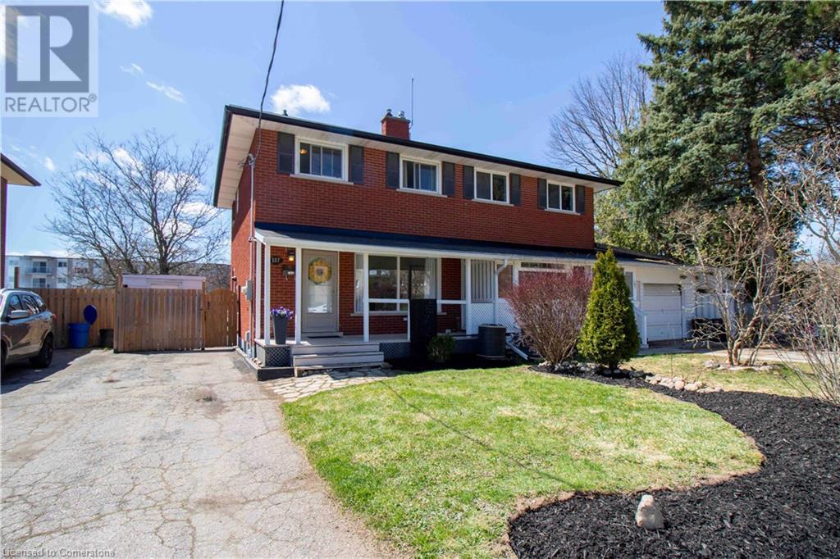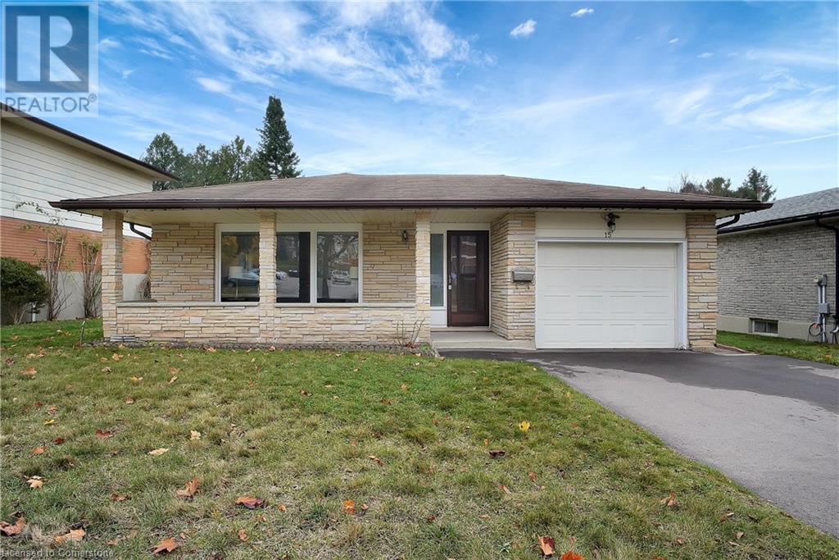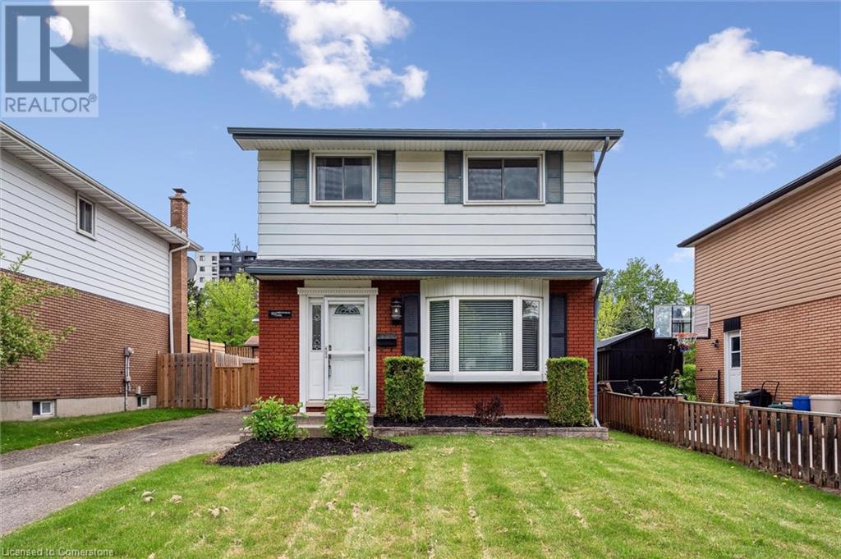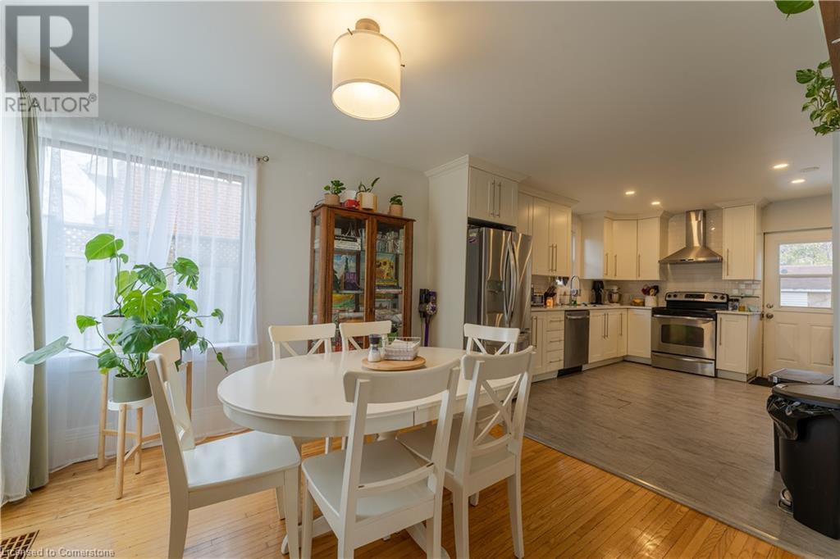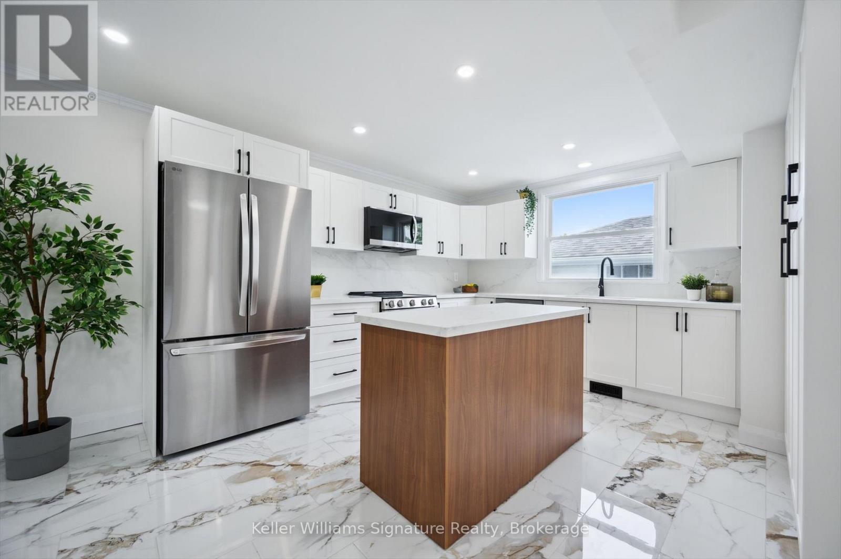Free account required
Unlock the full potential of your property search with a free account! Here's what you'll gain immediate access to:
- Exclusive Access to Every Listing
- Personalized Search Experience
- Favorite Properties at Your Fingertips
- Stay Ahead with Email Alerts
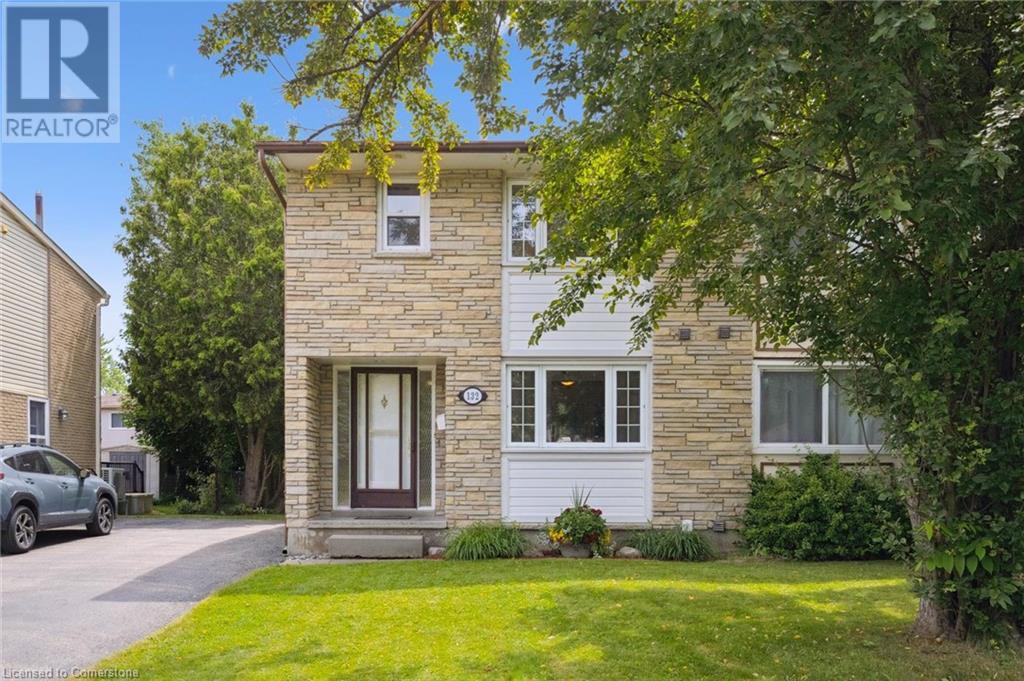
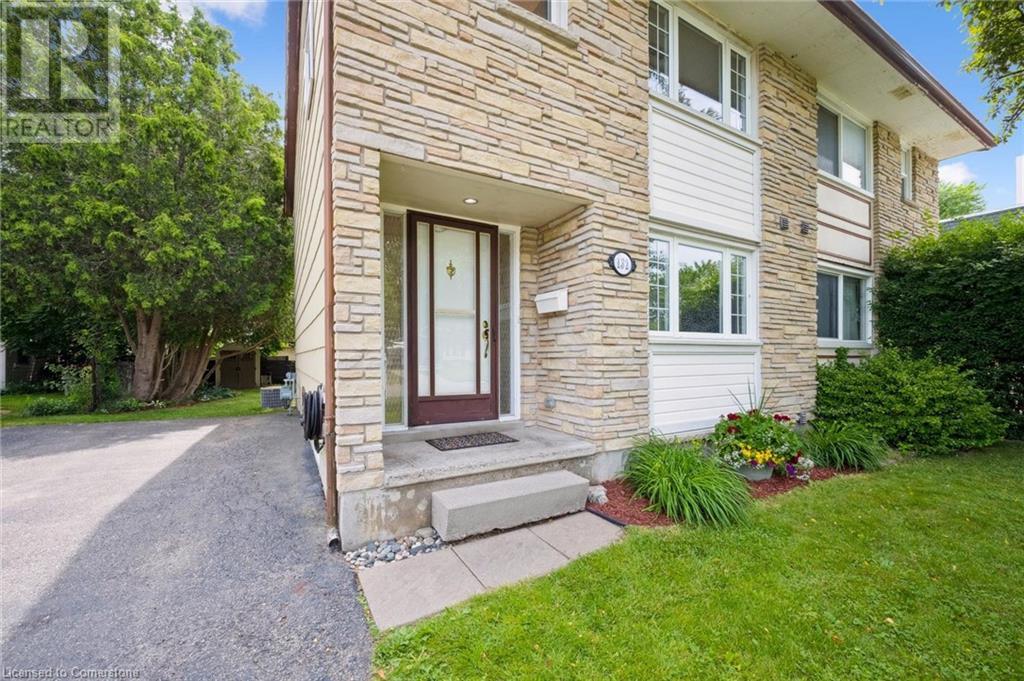
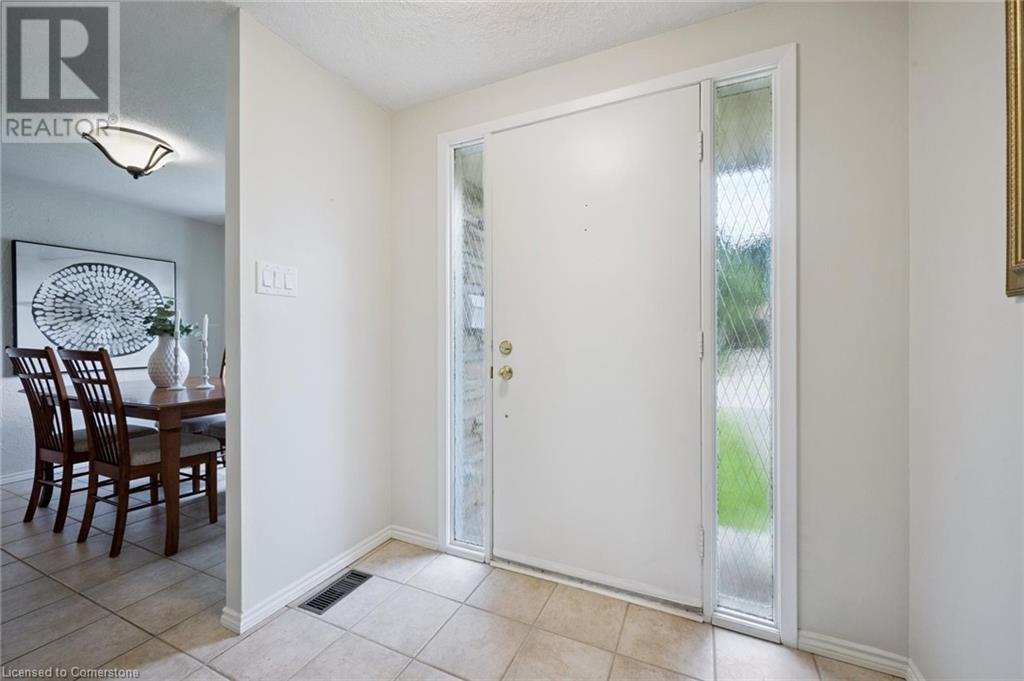
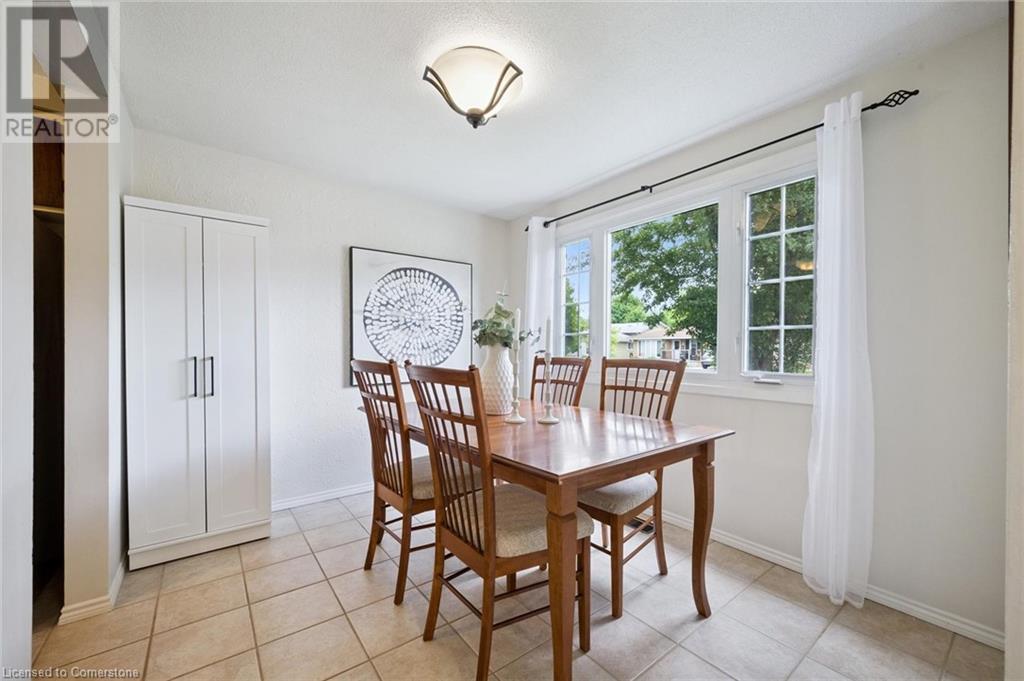
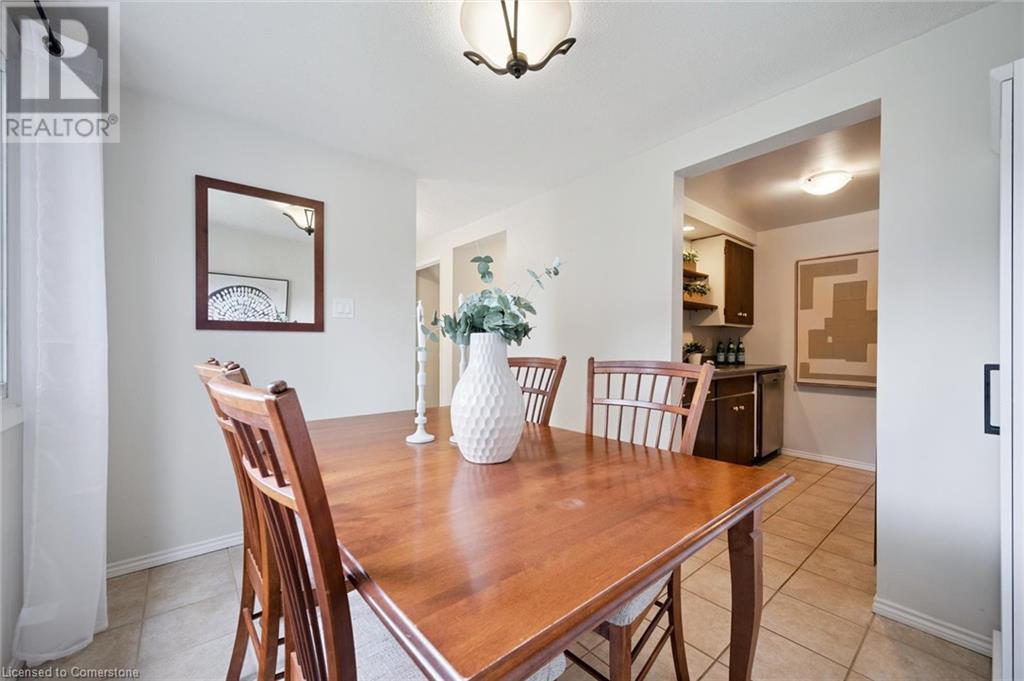
$594,900
132 GREENDALE Crescent
Kitchener, Ontario, Ontario, N2A2R6
MLS® Number: 40741687
Property description
Welcome home to Greendale Crescent. Well maintained by the same owners for over 30 years, this spacious 3-bedroom semi-detached home offers an exciting opportunity in a friendly neighbourhood. The main floor features a bright and inviting foyer that leads into a sunlit dining room and a functional kitchen complete with stainless steel appliances. The spacious and bright living room overlooks the private, fully fenced backyard filled with mature trees, featuring hardwood floors and direct access to a charming patio—perfect for outdoor entertaining. The carpet free main and upper levels showcase a combination of hardwood and tile flooring, adding both style and practicality. Upstairs, you’ll find a generous primary bedroom, a refreshed full bathroom, and two additional well-sized bedrooms. The finished basement adds flexible living space with a large L-shaped recreation room—ideal for a home office, gym, or media area. This level also includes laundry, a working shower and rough-in for a toilet, with ample storage throughout. Ideally located close to parks, trails, top-rated schools, Chicopee Ski Hill, and all major amenities, this home offers incredible value in a family-friendly community. Don’t miss your chance to make it yours!
Building information
Type
*****
Appliances
*****
Architectural Style
*****
Basement Development
*****
Basement Type
*****
Construction Style Attachment
*****
Cooling Type
*****
Exterior Finish
*****
Half Bath Total
*****
Heating Fuel
*****
Heating Type
*****
Size Interior
*****
Stories Total
*****
Utility Water
*****
Land information
Access Type
*****
Amenities
*****
Fence Type
*****
Sewer
*****
Size Depth
*****
Size Frontage
*****
Size Total
*****
Rooms
Main level
Foyer
*****
Dining room
*****
Kitchen
*****
Living room
*****
Basement
Recreation room
*****
1pc Bathroom
*****
Utility room
*****
Second level
Primary Bedroom
*****
Bedroom
*****
Bedroom
*****
4pc Bathroom
*****
Main level
Foyer
*****
Dining room
*****
Kitchen
*****
Living room
*****
Basement
Recreation room
*****
1pc Bathroom
*****
Utility room
*****
Second level
Primary Bedroom
*****
Bedroom
*****
Bedroom
*****
4pc Bathroom
*****
Main level
Foyer
*****
Dining room
*****
Kitchen
*****
Living room
*****
Basement
Recreation room
*****
1pc Bathroom
*****
Utility room
*****
Second level
Primary Bedroom
*****
Bedroom
*****
Bedroom
*****
4pc Bathroom
*****
Courtesy of FOREST HILL REAL ESTATE INC., BROKERAGE
Book a Showing for this property
Please note that filling out this form you'll be registered and your phone number without the +1 part will be used as a password.
