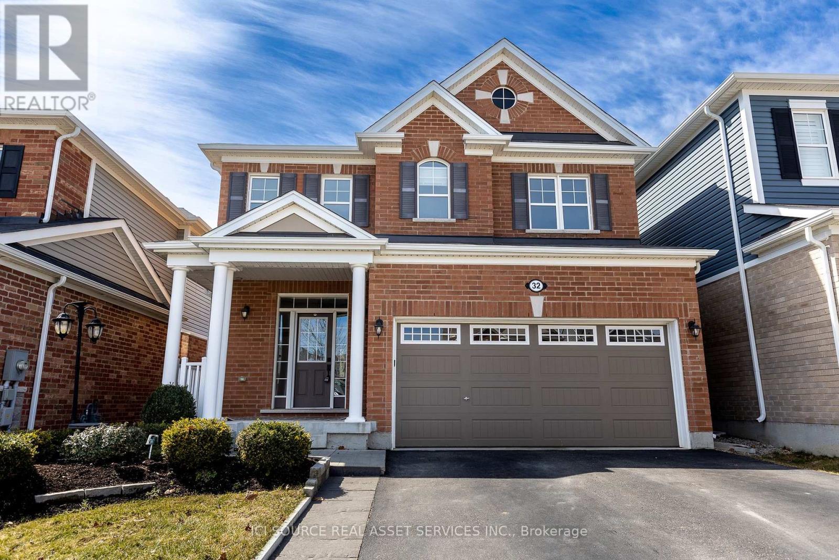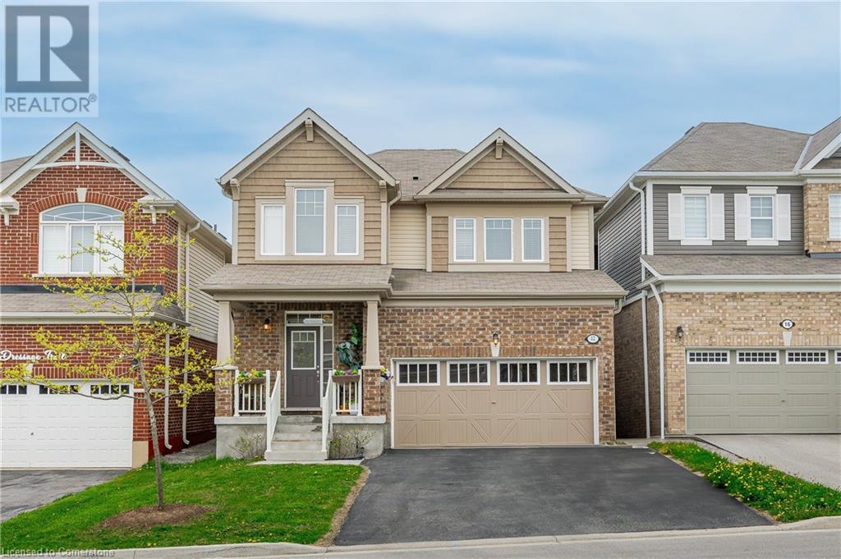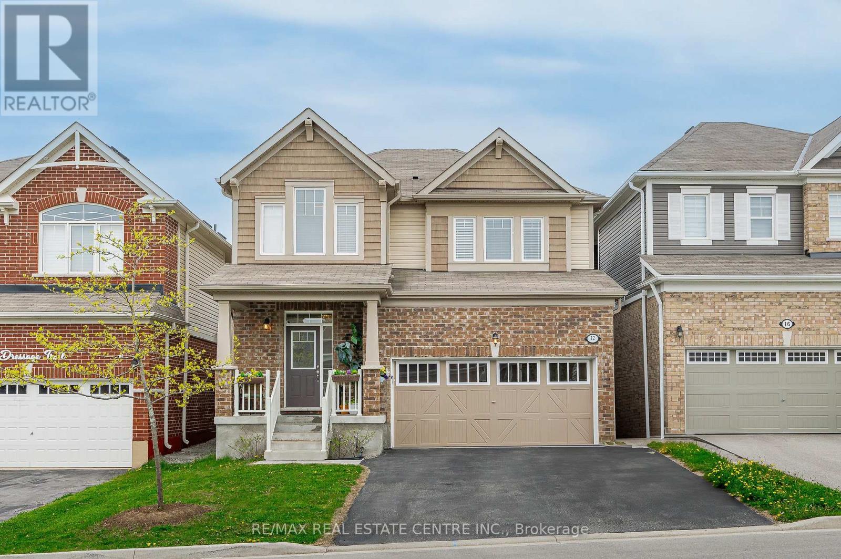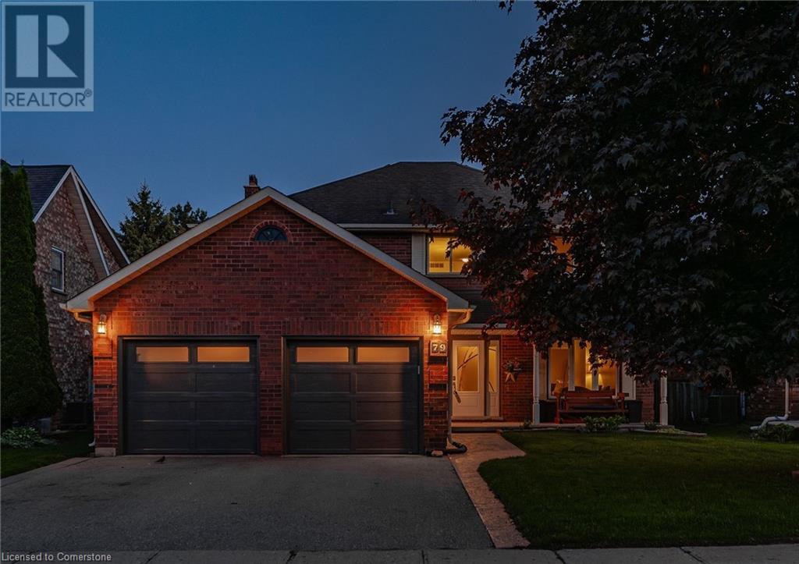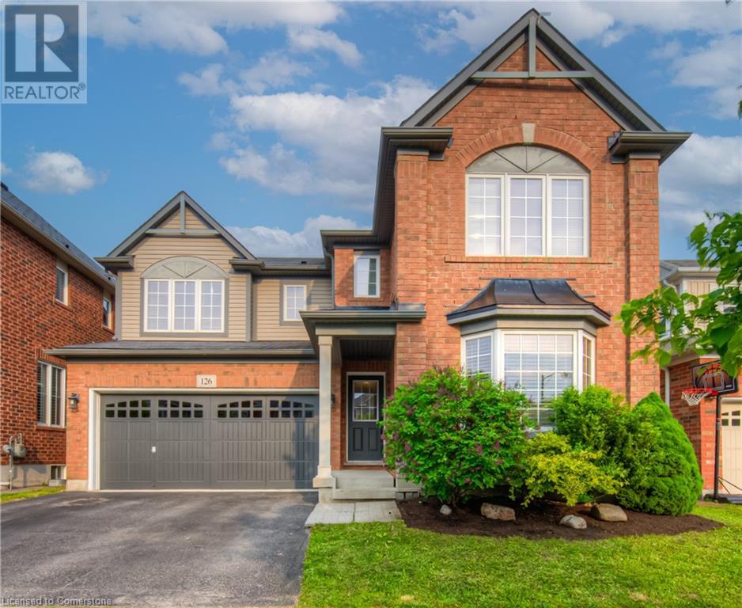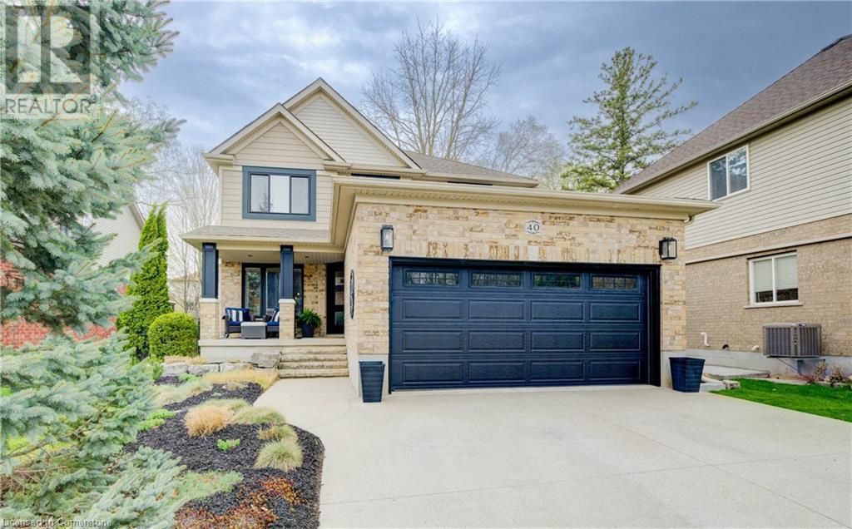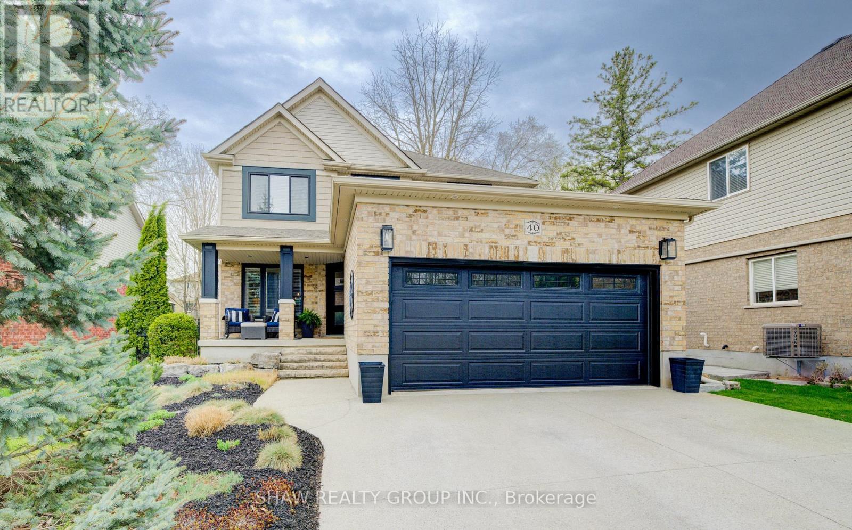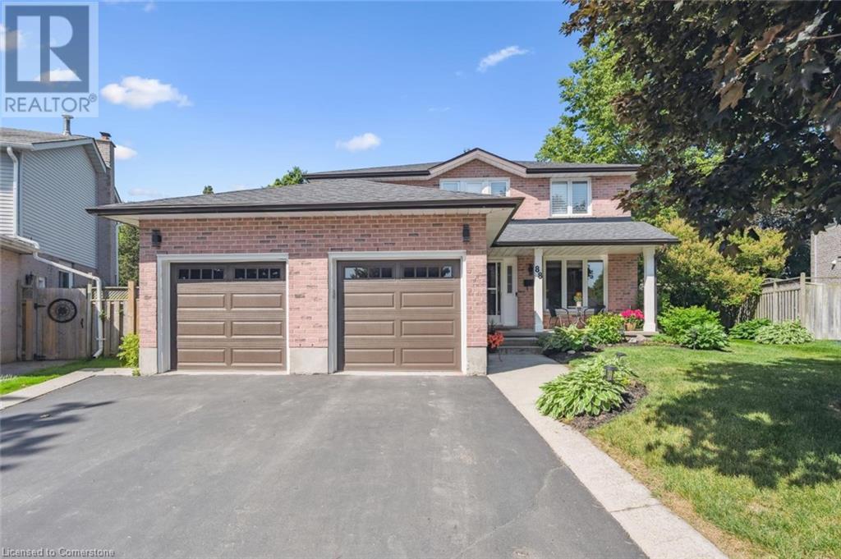Free account required
Unlock the full potential of your property search with a free account! Here's what you'll gain immediate access to:
- Exclusive Access to Every Listing
- Personalized Search Experience
- Favorite Properties at Your Fingertips
- Stay Ahead with Email Alerts
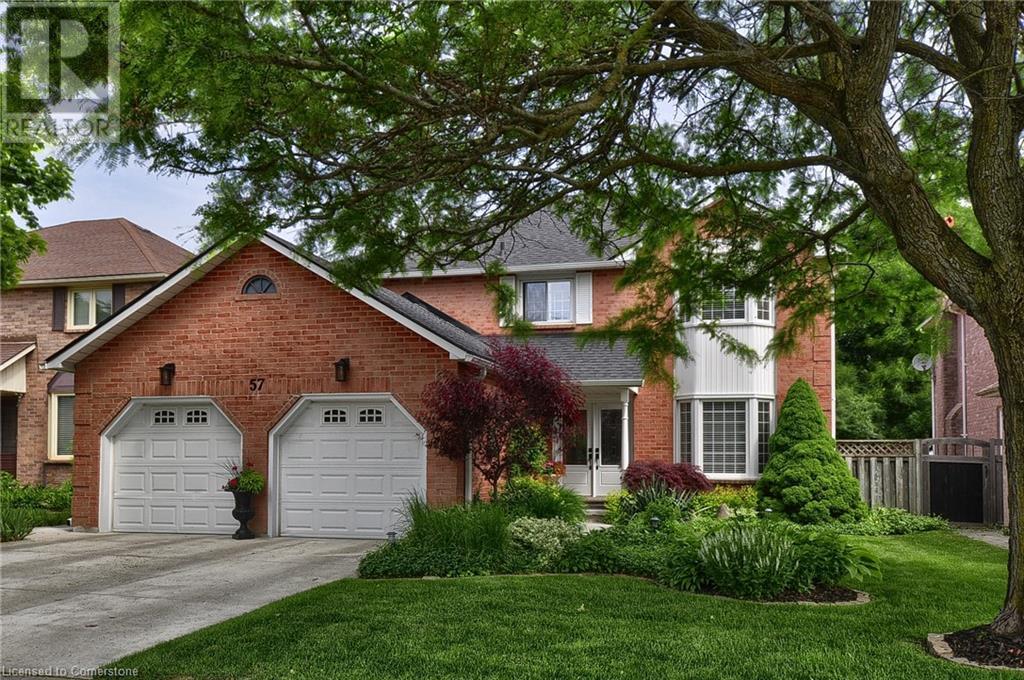
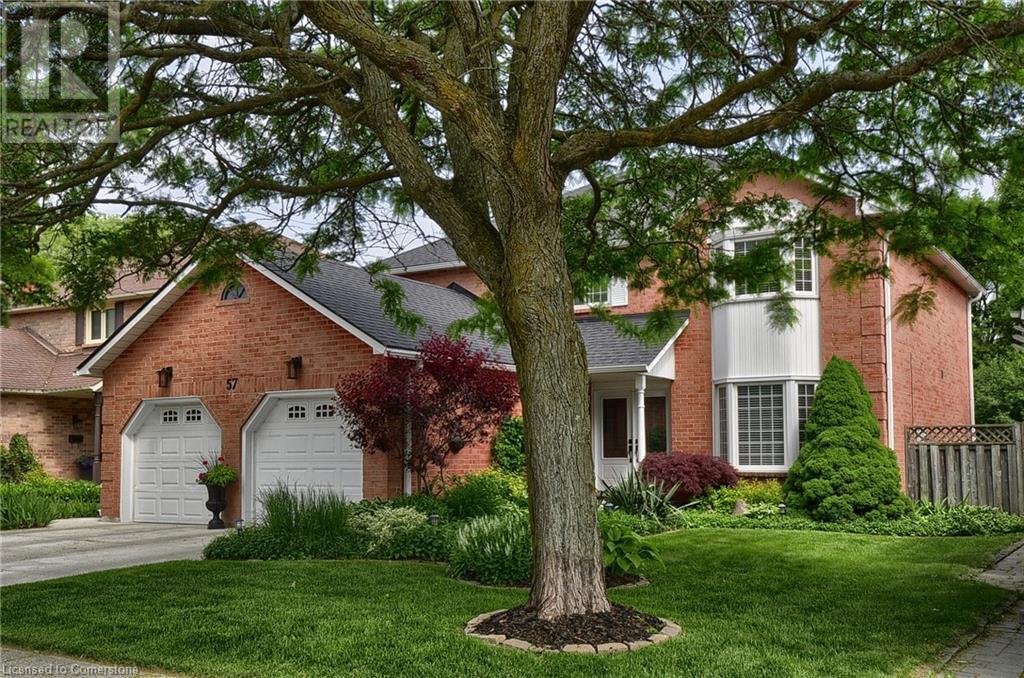
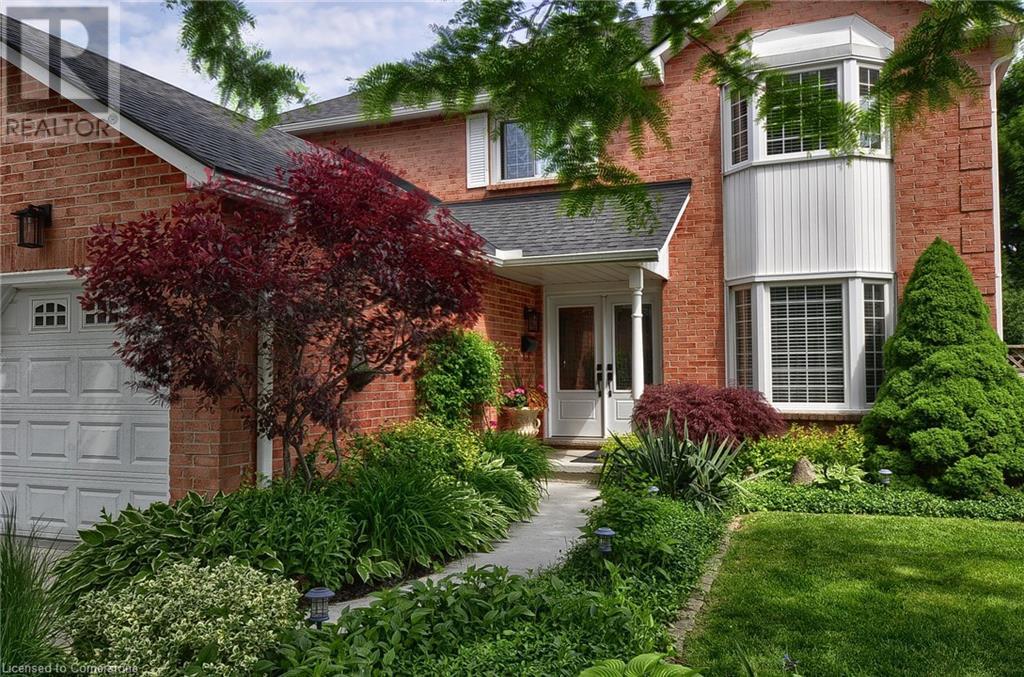
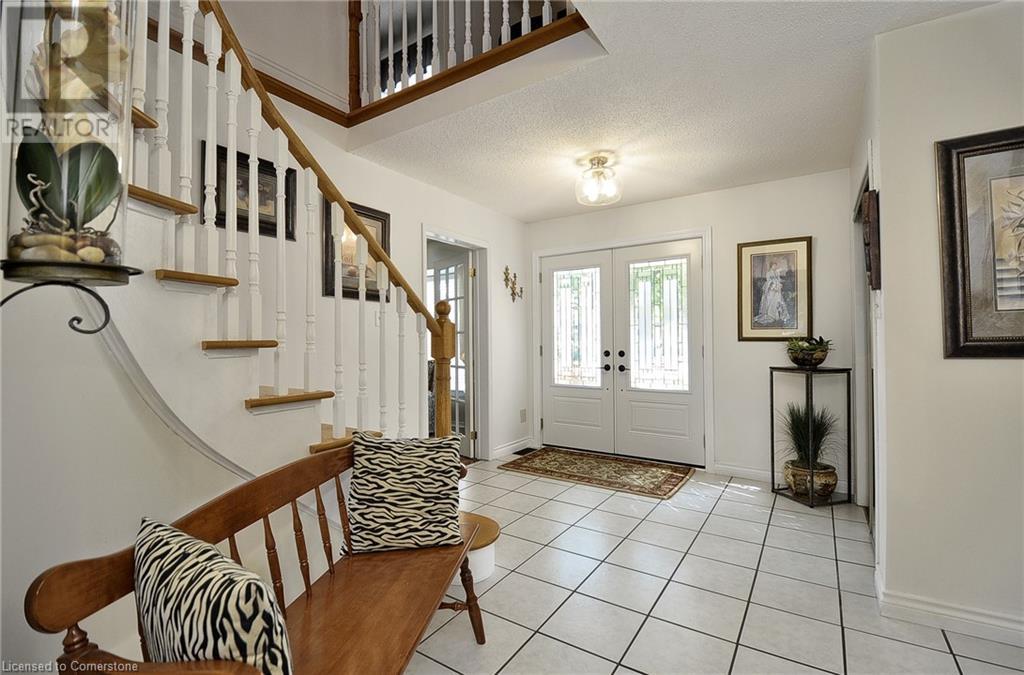
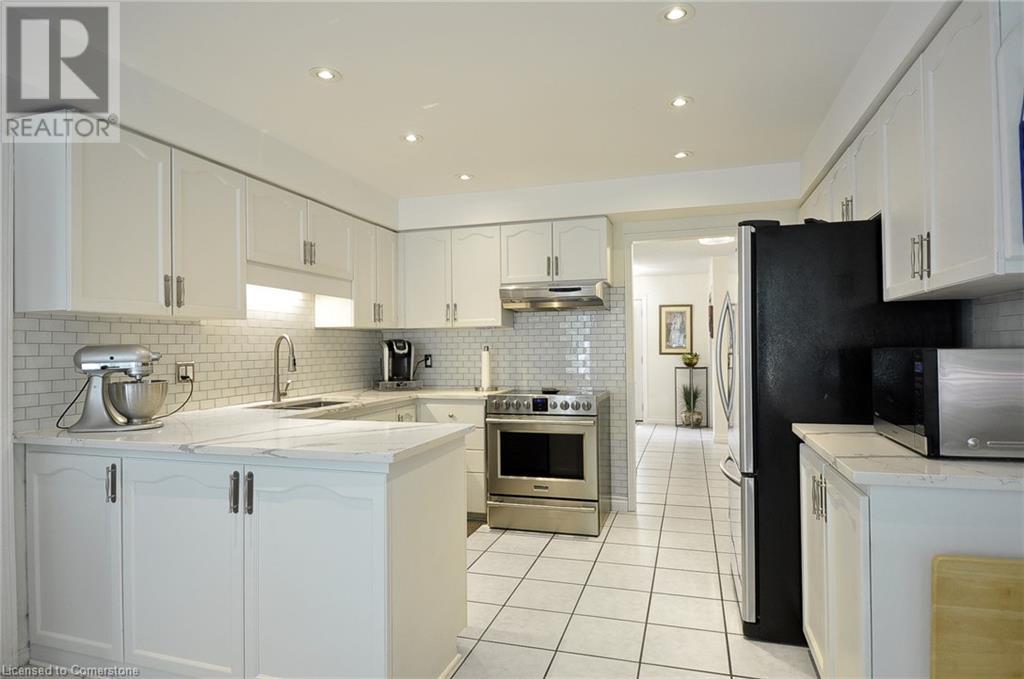
$1,100,000
57 CHIPMAN Street
Cambridge, Ontario, Ontario, N3C3R9
MLS® Number: 40741435
Property description
One of the best neighbourhoods in Hespeler. Quiet family friendly street. Minutes to hwy 401 making this a commuters dream location. Close to shopping, schools, restuarants and parks. This 4 bedroom, 4 bathroom home has been lovingly maintained and updated inside and out. Kitchen and bathrooms have quartz counter tops, spacious vanities and plenty of cabinet space. Roof (wood & shingles) replaced in 2022, Gutter guards 2022, Furnace 2023, Air conditioner 2023, Hepa Filter 2023. This home comes with peace of mind. The main floor has a family room in addition to the living room and the laundry room is on the main floor. Upstairs you'll find 4 large bedrooms plus an office nook/reading area. The primary ensuite is separated for added convenience. Double vanity as you enter and then pass through and enter the rest of the ensuite with shower, soaker tub and toilet in a separate area. In the finished basement you'll find a large rec room, a gym, a two piece bathroom, a second kitchen and so much storage. The yard is a gardeners delight. Beautifully maintained and plenty of room for a pool.
Building information
Type
*****
Appliances
*****
Architectural Style
*****
Basement Development
*****
Basement Type
*****
Constructed Date
*****
Construction Style Attachment
*****
Cooling Type
*****
Exterior Finish
*****
Foundation Type
*****
Half Bath Total
*****
Heating Fuel
*****
Heating Type
*****
Size Interior
*****
Stories Total
*****
Utility Water
*****
Land information
Access Type
*****
Amenities
*****
Sewer
*****
Size Depth
*****
Size Frontage
*****
Size Irregular
*****
Size Total
*****
Rooms
Main level
Breakfast
*****
Kitchen
*****
Dining room
*****
Family room
*****
Living room
*****
Laundry room
*****
2pc Bathroom
*****
Foyer
*****
Basement
Storage
*****
Recreation room
*****
3pc Bathroom
*****
Office
*****
Utility room
*****
Kitchen
*****
Storage
*****
Second level
Primary Bedroom
*****
Bedroom
*****
Full bathroom
*****
4pc Bathroom
*****
Bedroom
*****
Bedroom
*****
Foyer
*****
Main level
Breakfast
*****
Kitchen
*****
Dining room
*****
Family room
*****
Living room
*****
Laundry room
*****
2pc Bathroom
*****
Foyer
*****
Basement
Storage
*****
Recreation room
*****
3pc Bathroom
*****
Office
*****
Utility room
*****
Kitchen
*****
Storage
*****
Second level
Primary Bedroom
*****
Bedroom
*****
Full bathroom
*****
4pc Bathroom
*****
Bedroom
*****
Bedroom
*****
Foyer
*****
Courtesy of RE/MAX REAL ESTATE CENTRE INC., BROKERAGE
Book a Showing for this property
Please note that filling out this form you'll be registered and your phone number without the +1 part will be used as a password.
