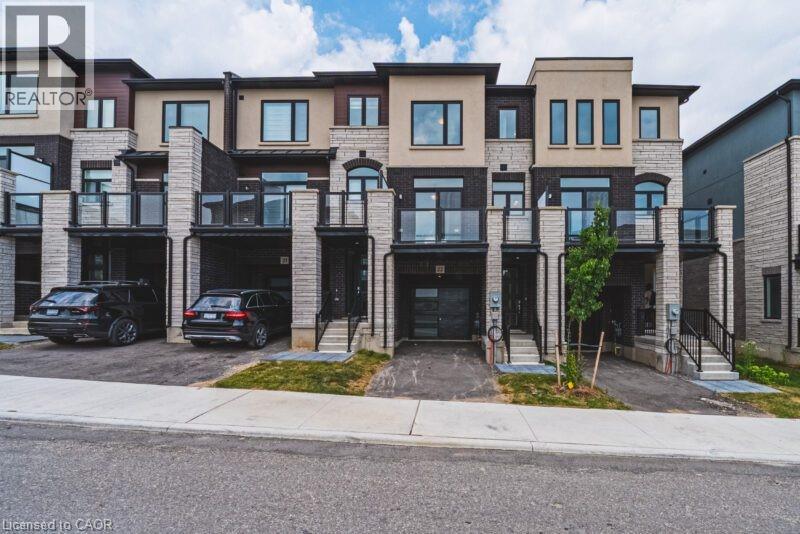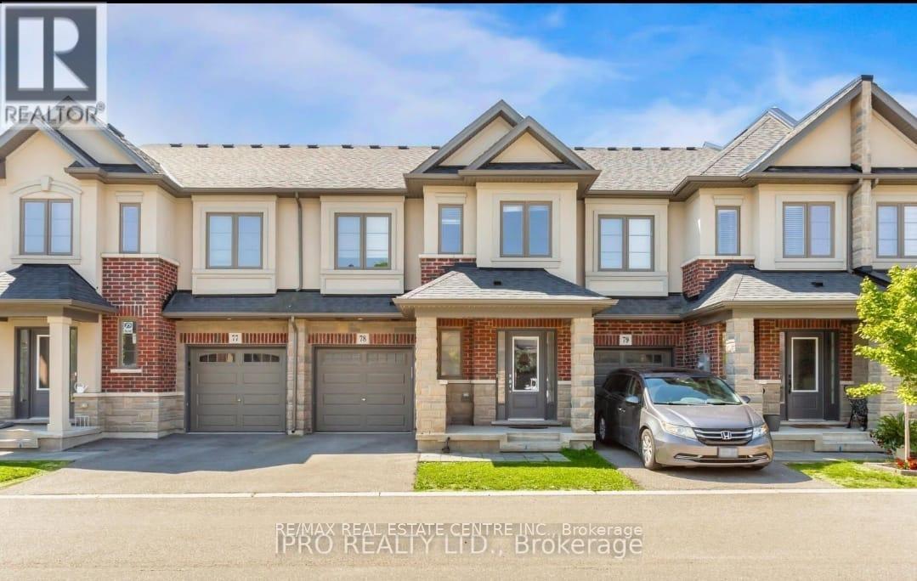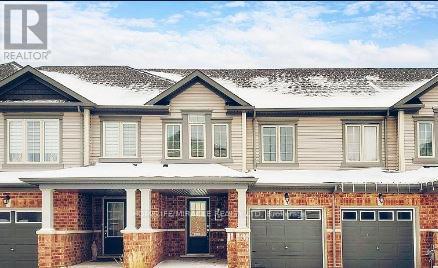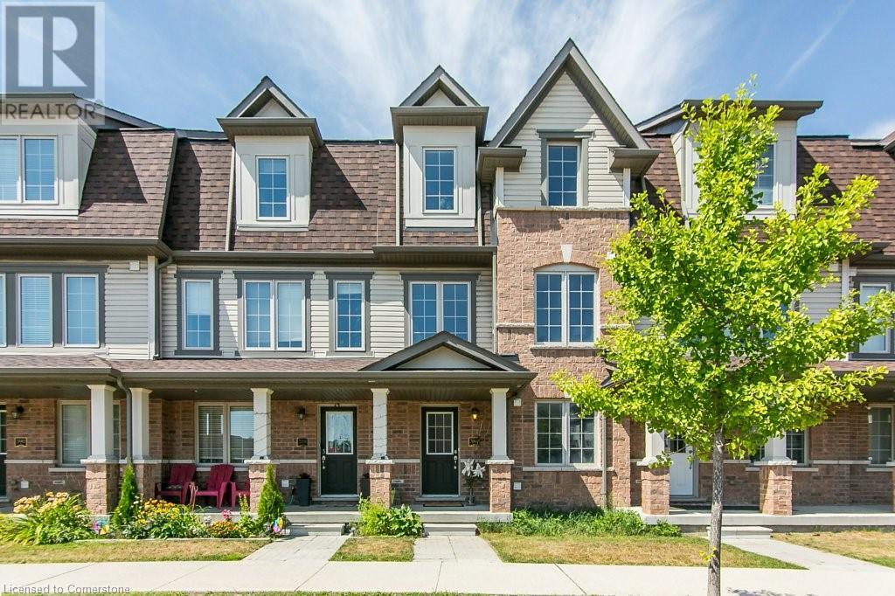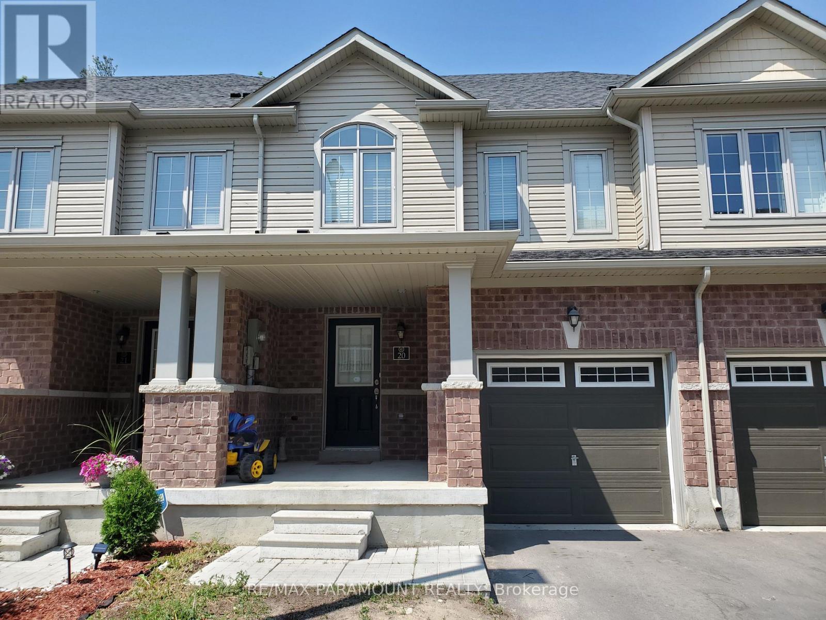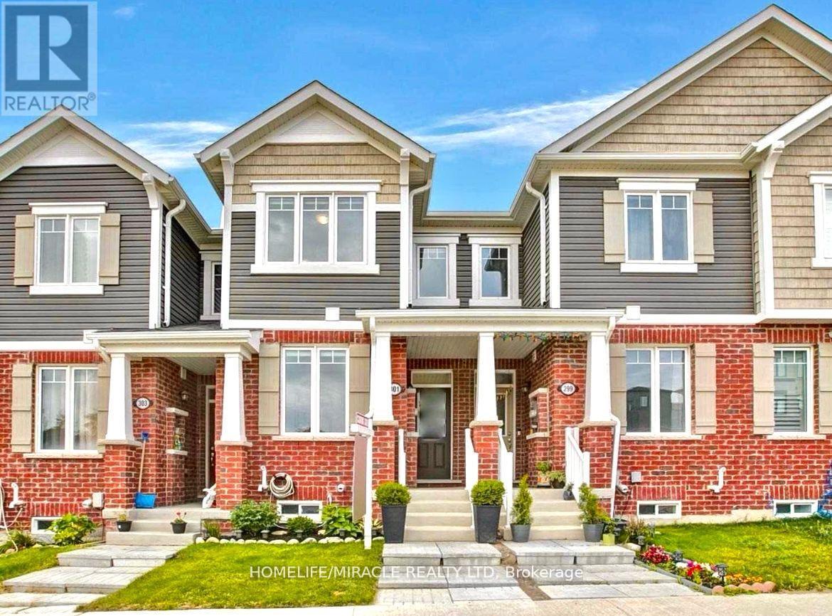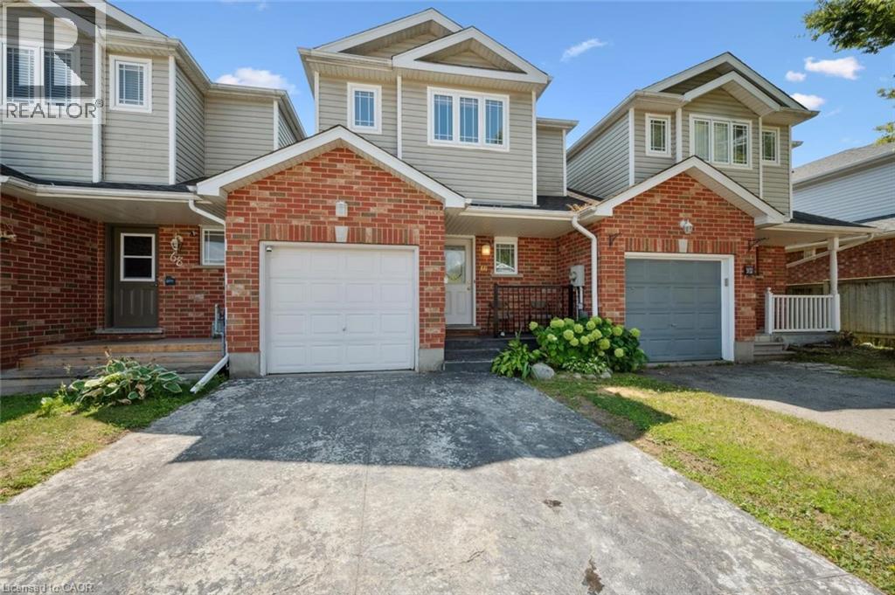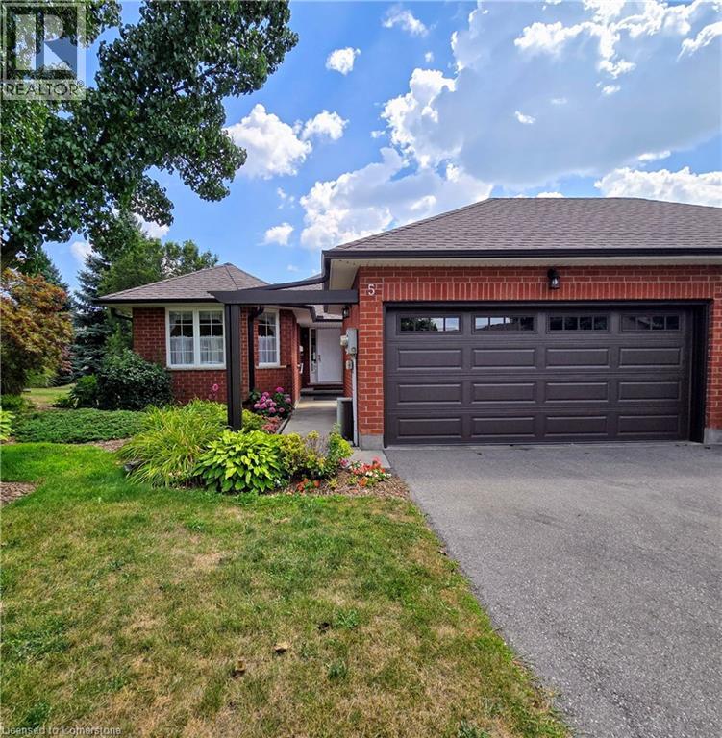Free account required
Unlock the full potential of your property search with a free account! Here's what you'll gain immediate access to:
- Exclusive Access to Every Listing
- Personalized Search Experience
- Favorite Properties at Your Fingertips
- Stay Ahead with Email Alerts
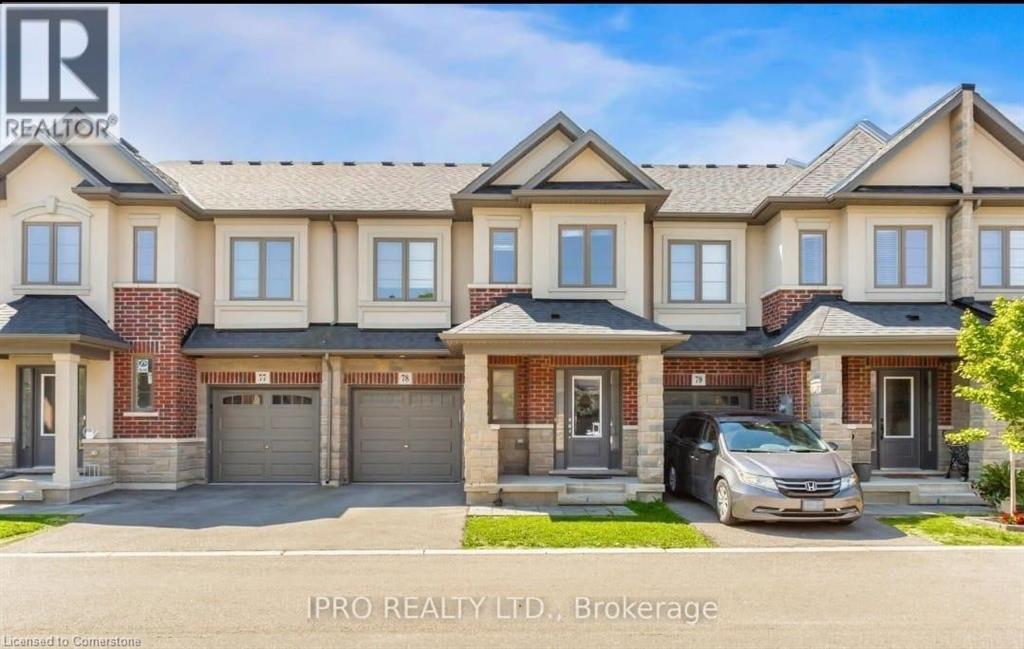

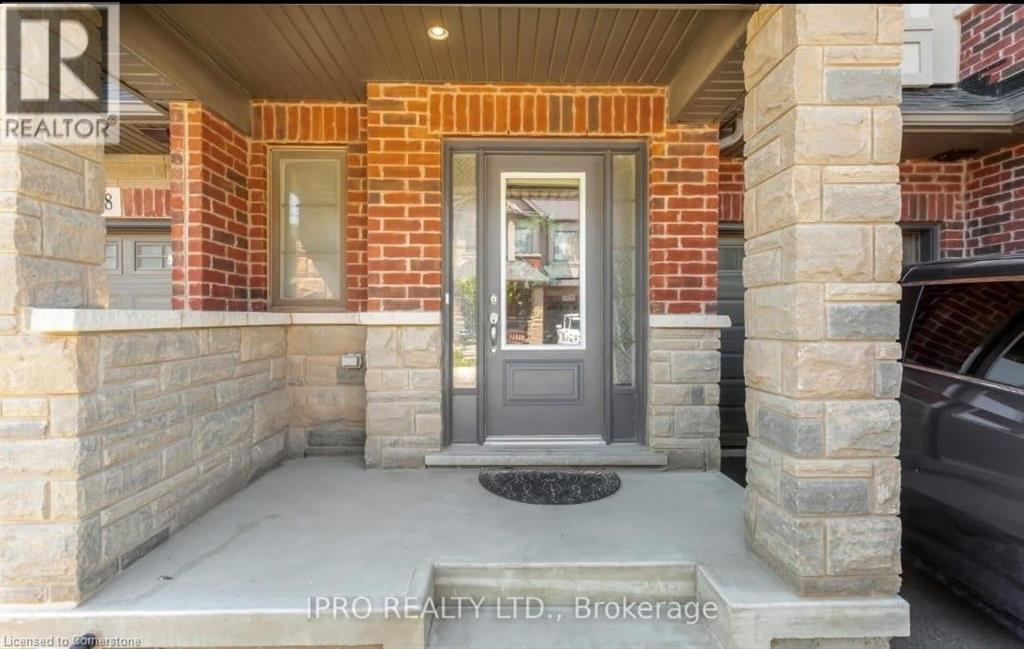


$750,000
324 EQUESTRIAN Way Unit# 78
Cambridge, Ontario, Ontario, N3E0E2
MLS® Number: 40741316
Property description
Welcome to your dream home, Free hold town houses, where sophistication meets comfort in the heart of Cambridge! This exquisite 3-bedroom, 2.5-bathroom townhouse offers 1,775 sq. ft. of open-concept living space, designed to impress and provide the perfect balance of style and functionality. From the moment you step inside, you're embraced by luxury vinyl plank floors, seamlessly flowing into gorgeous hardwood stairs design that exudes modern elegance. The great room steals the show, setting the stage for unforgettable gatherings. Your chef-inspired kitchen is nothing short of perfection, boasting all-white quartz countertops, a farmhouse stainless steel sink that harmonizes beautifully with custom lighting fixtures. Whether you're hosting guests or preparing meals for loved ones, this space is designed to make every moment special. Upstairs, your private sanctuary awaits. The primary bedroom is a true retreat, featuring a spacious walk-in closet and an oversized spa-like bathroom complete with a glass-enclosed shower and a freestanding soaking tub perfect for unwinding after a long day. Natural light pours into every corner of the home, offering breathtaking sunrise and sunset views that elevate your everyday living experience. Nestled in a highly desirable neighbourhood, you're steps away from scenic walking trails and a large park right across the street. Plus, quick access to the highway means shopping, dining, and top-rated schools. This is truly an ideal location for anyone looking to call Cambridge home.
Building information
Type
*****
Appliances
*****
Architectural Style
*****
Basement Development
*****
Basement Type
*****
Constructed Date
*****
Construction Style Attachment
*****
Cooling Type
*****
Exterior Finish
*****
Foundation Type
*****
Half Bath Total
*****
Heating Type
*****
Size Interior
*****
Stories Total
*****
Utility Water
*****
Land information
Amenities
*****
Fence Type
*****
Sewer
*****
Size Depth
*****
Size Frontage
*****
Size Total
*****
Rooms
Main level
Great room
*****
Kitchen
*****
Breakfast
*****
2pc Bathroom
*****
Second level
Loft
*****
Primary Bedroom
*****
Bedroom
*****
Bedroom
*****
5pc Bathroom
*****
3pc Bathroom
*****
Main level
Great room
*****
Kitchen
*****
Breakfast
*****
2pc Bathroom
*****
Second level
Loft
*****
Primary Bedroom
*****
Bedroom
*****
Bedroom
*****
5pc Bathroom
*****
3pc Bathroom
*****
Main level
Great room
*****
Kitchen
*****
Breakfast
*****
2pc Bathroom
*****
Second level
Loft
*****
Primary Bedroom
*****
Bedroom
*****
Bedroom
*****
5pc Bathroom
*****
3pc Bathroom
*****
Main level
Great room
*****
Kitchen
*****
Breakfast
*****
2pc Bathroom
*****
Second level
Loft
*****
Primary Bedroom
*****
Bedroom
*****
Bedroom
*****
5pc Bathroom
*****
3pc Bathroom
*****
Main level
Great room
*****
Kitchen
*****
Breakfast
*****
2pc Bathroom
*****
Second level
Loft
*****
Primary Bedroom
*****
Bedroom
*****
Bedroom
*****
5pc Bathroom
*****
3pc Bathroom
*****
Courtesy of RE/MAX Real Estate Centre Inc.
Book a Showing for this property
Please note that filling out this form you'll be registered and your phone number without the +1 part will be used as a password.
