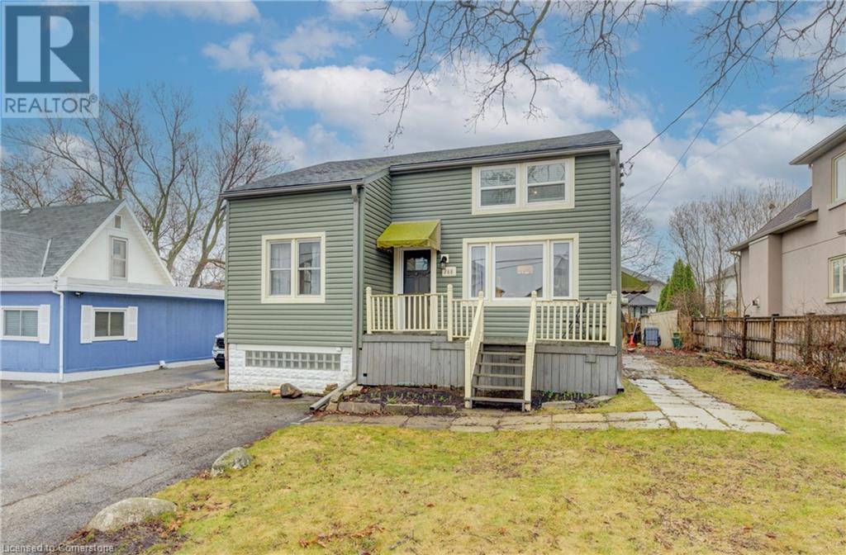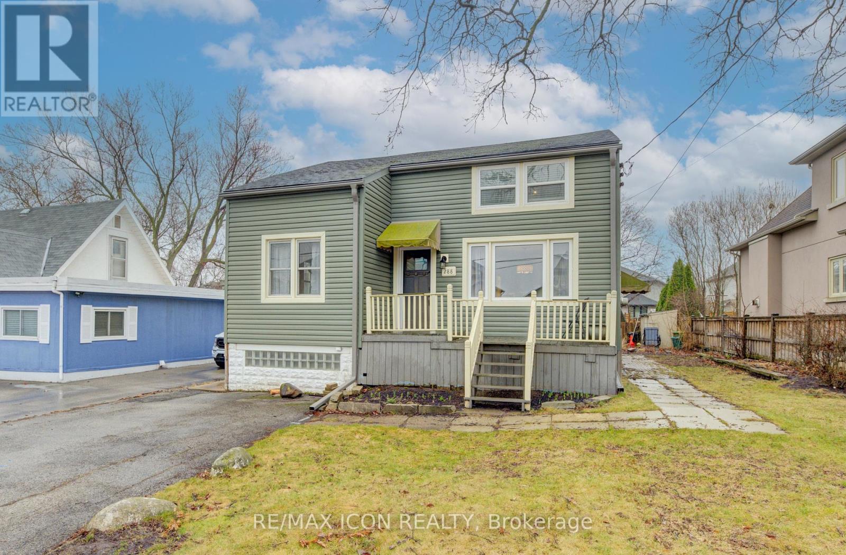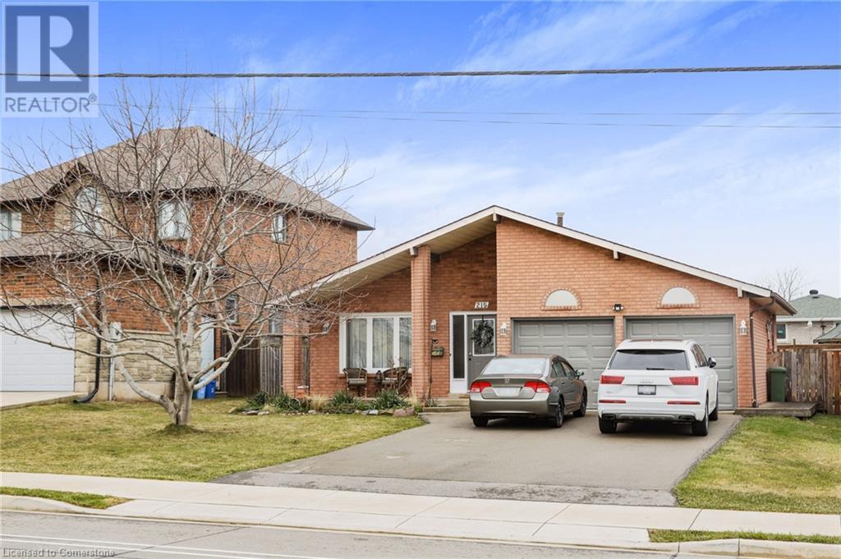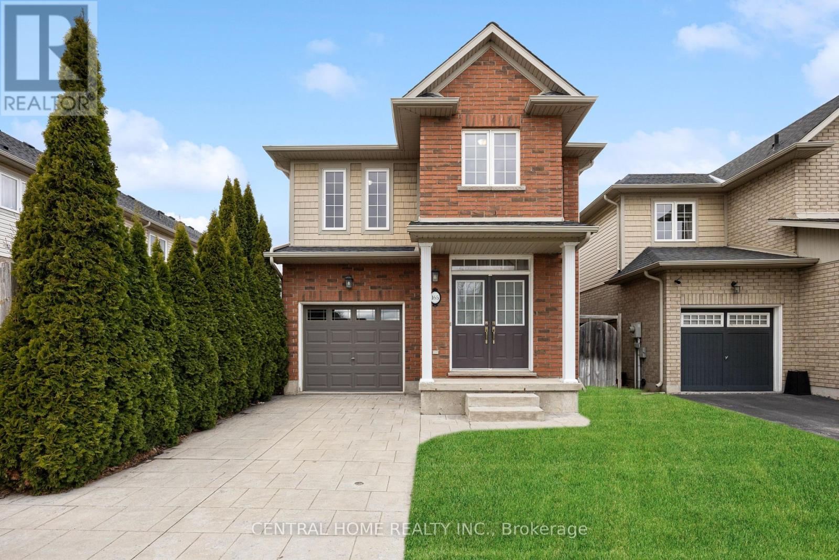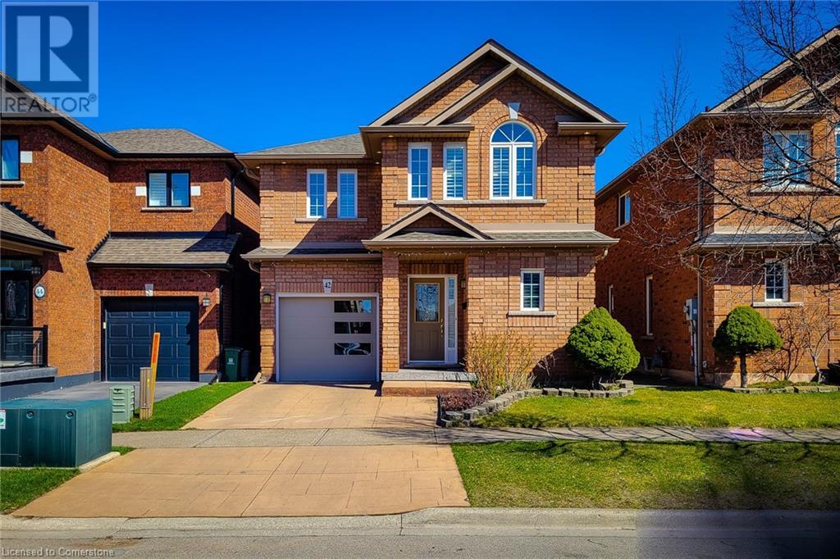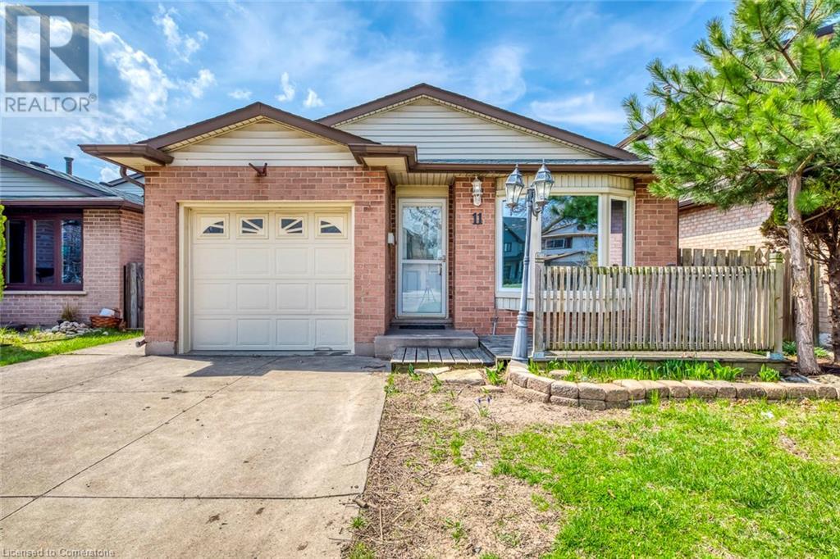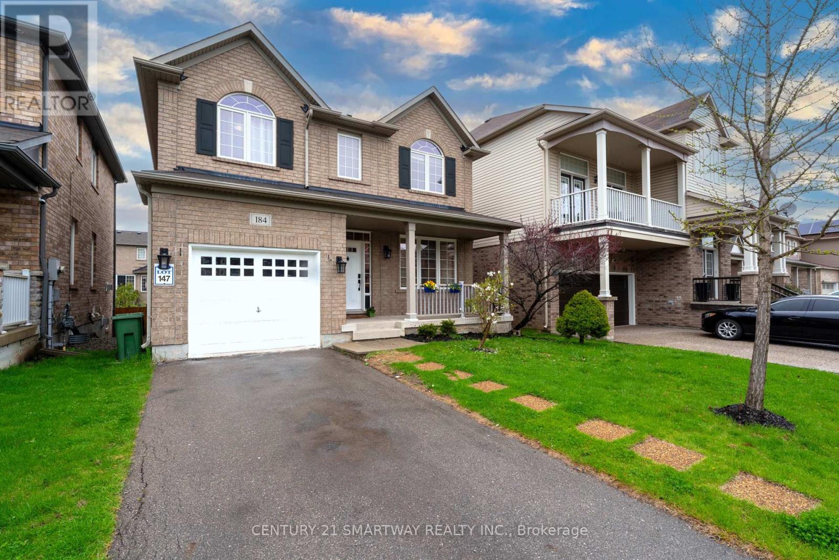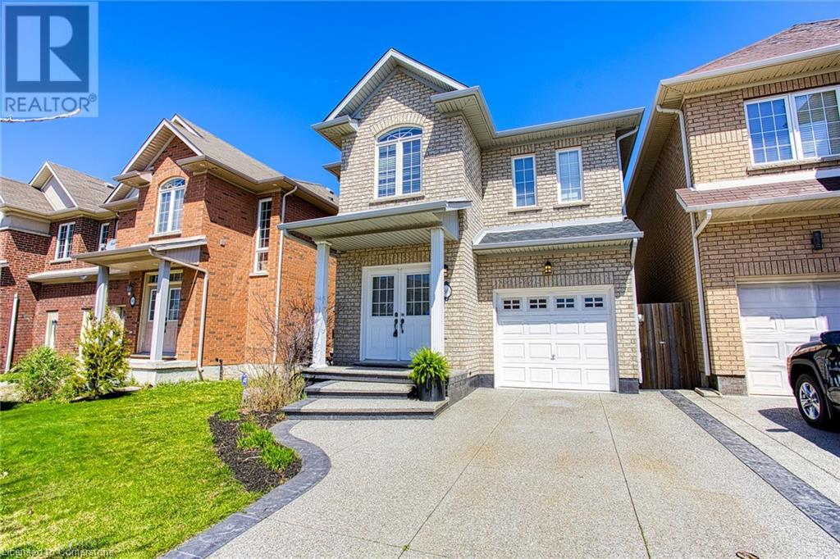Free account required
Unlock the full potential of your property search with a free account! Here's what you'll gain immediate access to:
- Exclusive Access to Every Listing
- Personalized Search Experience
- Favorite Properties at Your Fingertips
- Stay Ahead with Email Alerts





$899,900
322 JONES Road
Hamilton, Ontario, Ontario, L8E5N2
MLS® Number: 40740517
Property description
A turnkey multi-family property with tons of prospects - an investor's dream deal that won't last long. Step inside 322 Jones Road and discover a thoughtfully renovated legal duplex with residential and commercial zoning in prime Stoney Creek. The main floor welcomes you with a bright, massive open-concept living and dining area, perfect for entertaining. The updated kitchen features modern finishes and a walkout to a spacious back deck - ideal for summer BBQs or morning coffee. Head upstairs to find three generous bedrooms, including an expansive primary suite with its own private deck - a true retreat. The oversized rec room on this level offers extra space for a home office, playroom, or media lounge. The lower level offers a separate, fully legal 2-bedroom apartment with its own private parking & entrance, kitchen, full bath, and separate hydro meter - perfect for extended family or generating income. Step outside to your own private oasis: a 90x180 ft lot with mature trees, a massive backyard, and a large enclosed shed for extra storage. Two separate driveways and a heated triple-car garage with its own thermostat and EV charger complete the package. Close to the QEW, public transit, schools, and parks - this property is move-in ready and packed with potential.
Building information
Type
*****
Appliances
*****
Architectural Style
*****
Basement Development
*****
Basement Type
*****
Constructed Date
*****
Construction Style Attachment
*****
Cooling Type
*****
Exterior Finish
*****
Fireplace Present
*****
FireplaceTotal
*****
Half Bath Total
*****
Heating Fuel
*****
Heating Type
*****
Size Interior
*****
Stories Total
*****
Utility Water
*****
Land information
Access Type
*****
Amenities
*****
Sewer
*****
Size Depth
*****
Size Frontage
*****
Size Irregular
*****
Size Total
*****
Rooms
Main level
Foyer
*****
Living room
*****
Dining room
*****
Eat in kitchen
*****
Kitchen
*****
2pc Bathroom
*****
Basement
Kitchen
*****
Bedroom
*****
Bedroom
*****
Family room
*****
Laundry room
*****
4pc Bathroom
*****
Second level
Loft
*****
Primary Bedroom
*****
Bedroom
*****
Bedroom
*****
Full bathroom
*****
Main level
Foyer
*****
Living room
*****
Dining room
*****
Eat in kitchen
*****
Kitchen
*****
2pc Bathroom
*****
Basement
Kitchen
*****
Bedroom
*****
Bedroom
*****
Family room
*****
Laundry room
*****
4pc Bathroom
*****
Second level
Loft
*****
Primary Bedroom
*****
Bedroom
*****
Bedroom
*****
Full bathroom
*****
Main level
Foyer
*****
Living room
*****
Dining room
*****
Eat in kitchen
*****
Kitchen
*****
2pc Bathroom
*****
Basement
Kitchen
*****
Bedroom
*****
Bedroom
*****
Family room
*****
Laundry room
*****
4pc Bathroom
*****
Second level
Loft
*****
Primary Bedroom
*****
Bedroom
*****
Bedroom
*****
Courtesy of RE/MAX Escarpment Golfi Realty Inc.
Book a Showing for this property
Please note that filling out this form you'll be registered and your phone number without the +1 part will be used as a password.
