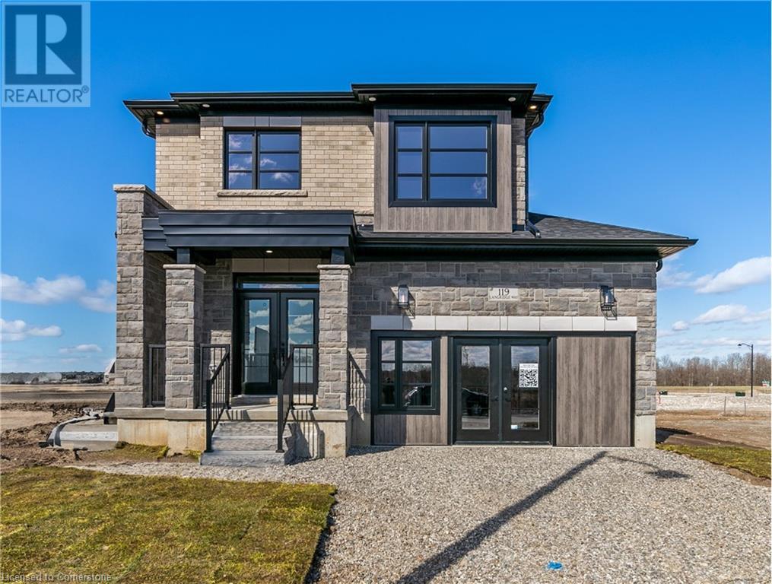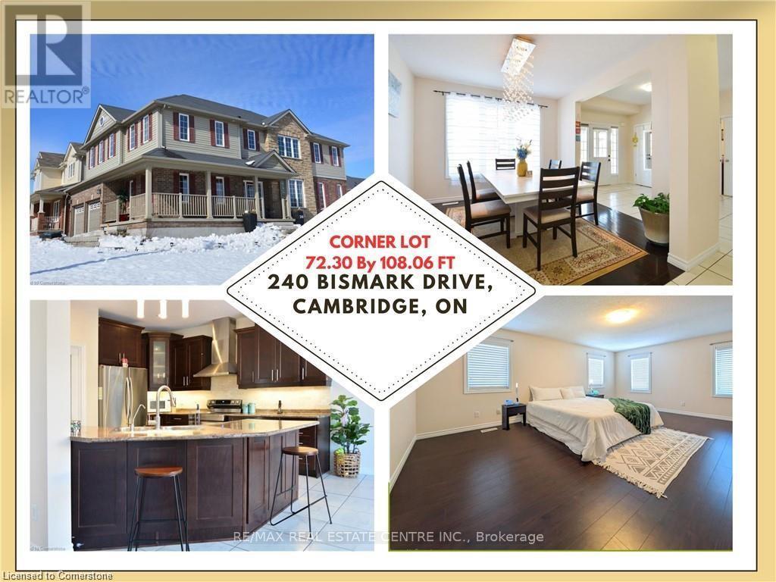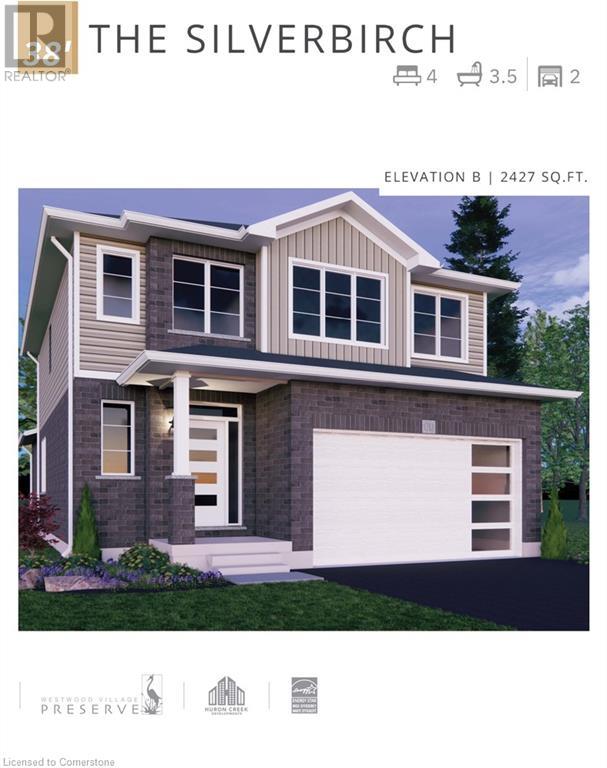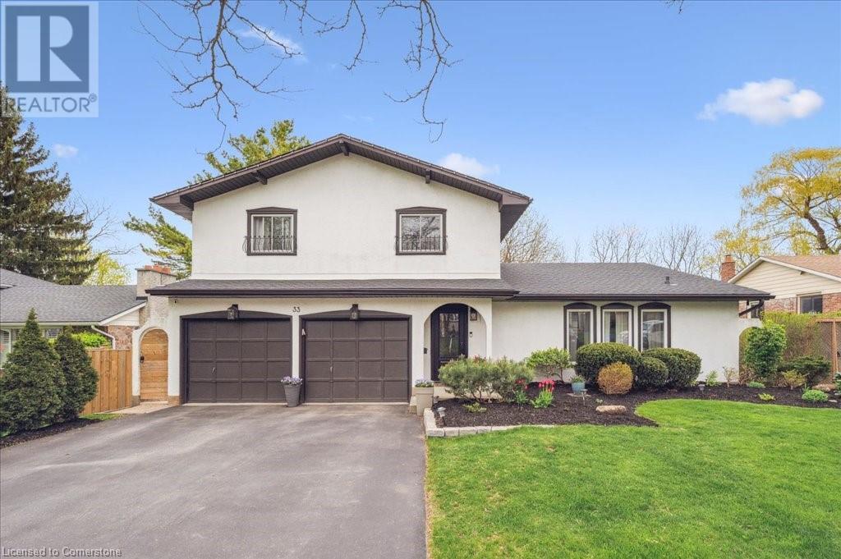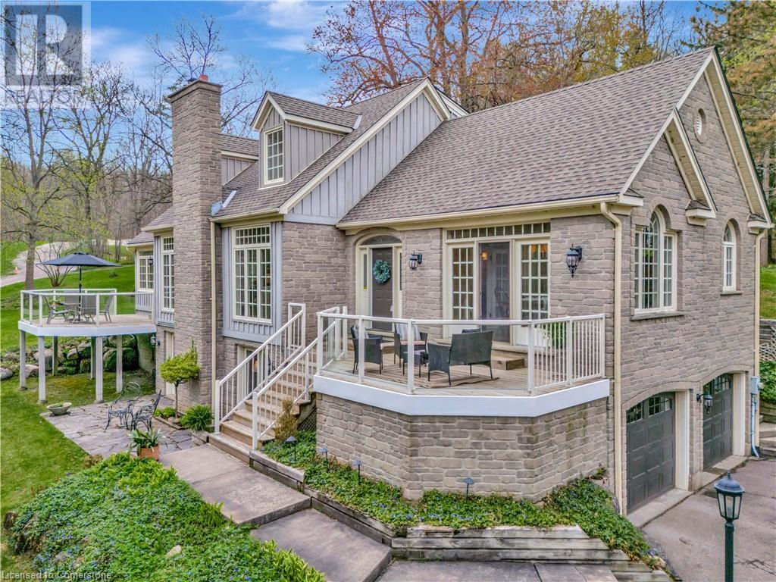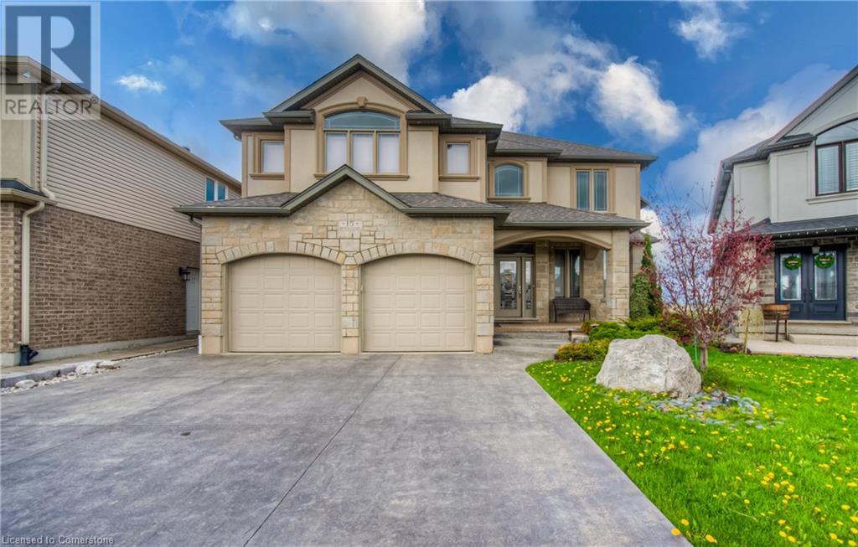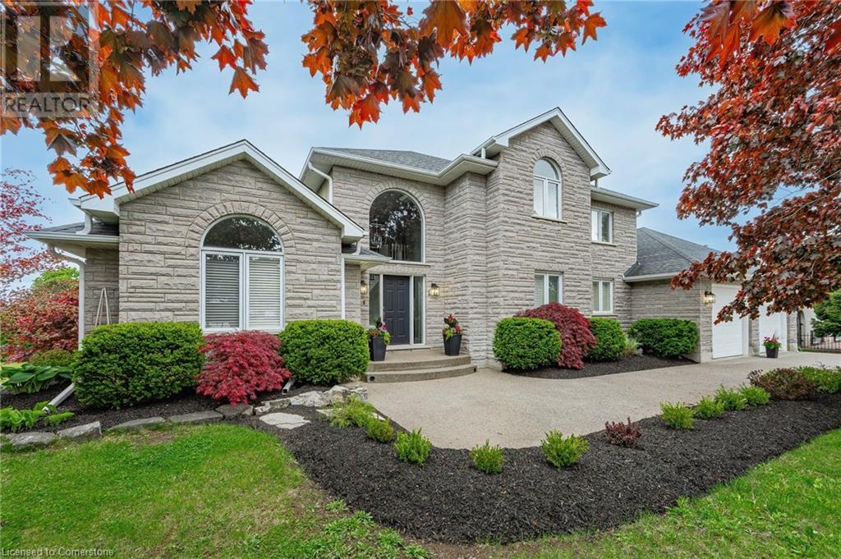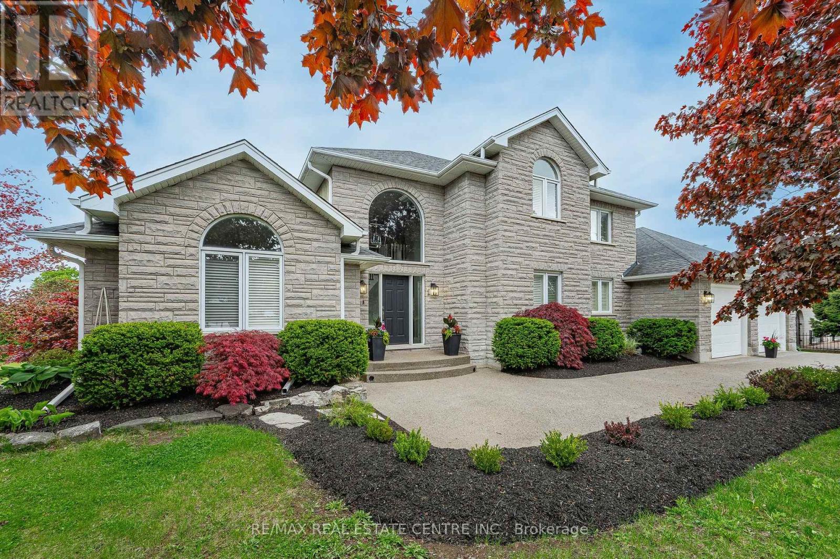Free account required
Unlock the full potential of your property search with a free account! Here's what you'll gain immediate access to:
- Exclusive Access to Every Listing
- Personalized Search Experience
- Favorite Properties at Your Fingertips
- Stay Ahead with Email Alerts
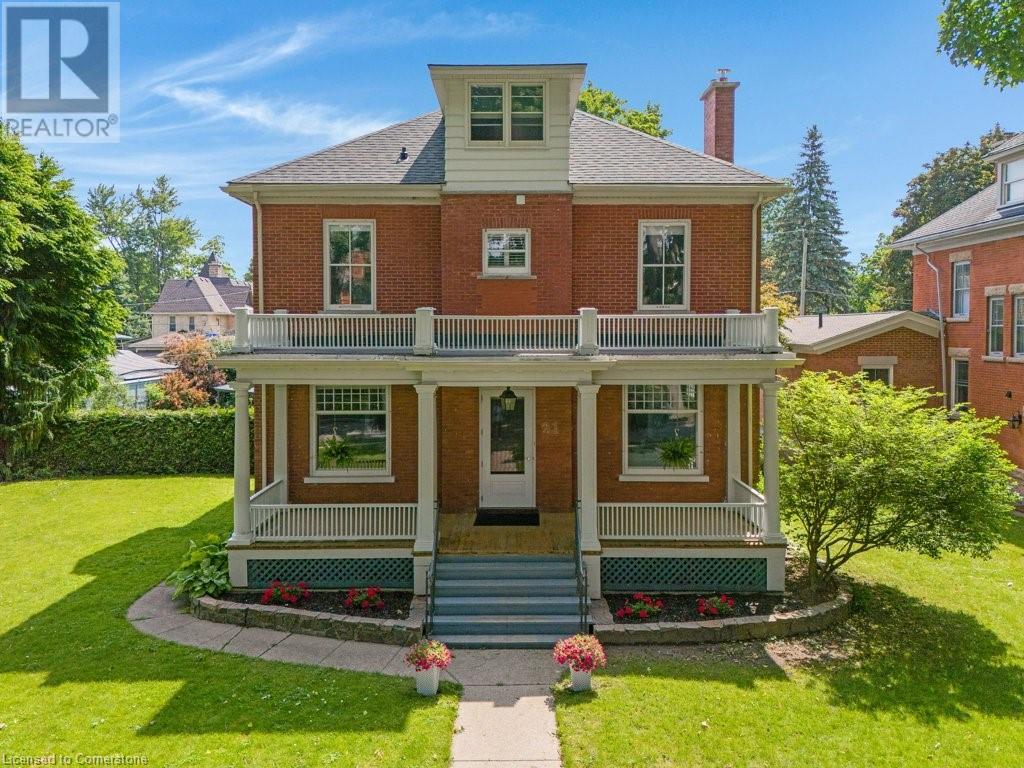
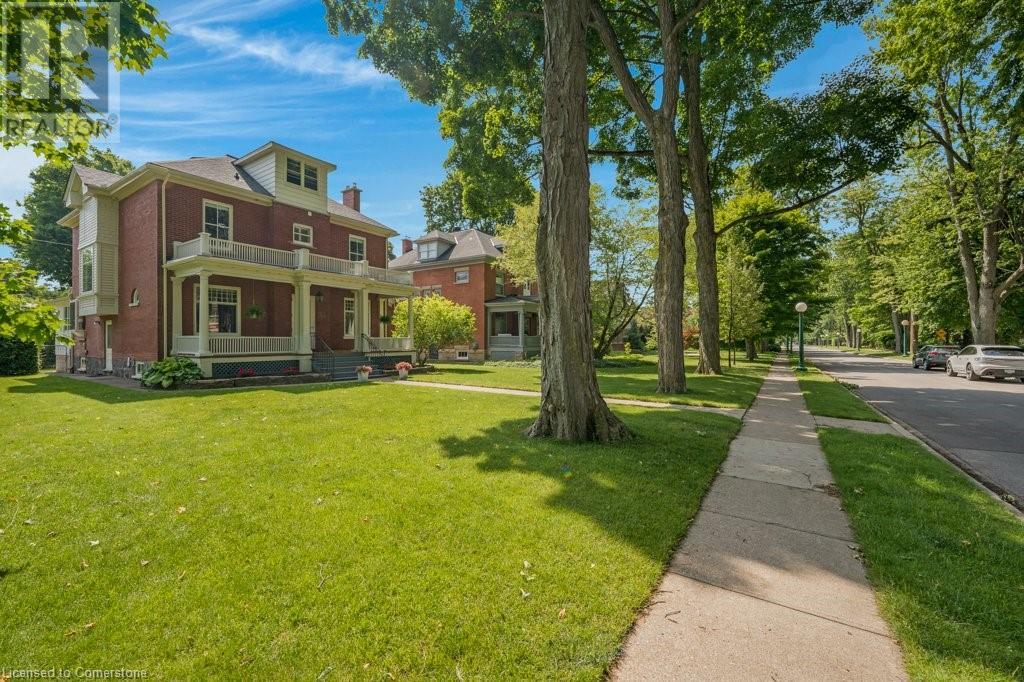
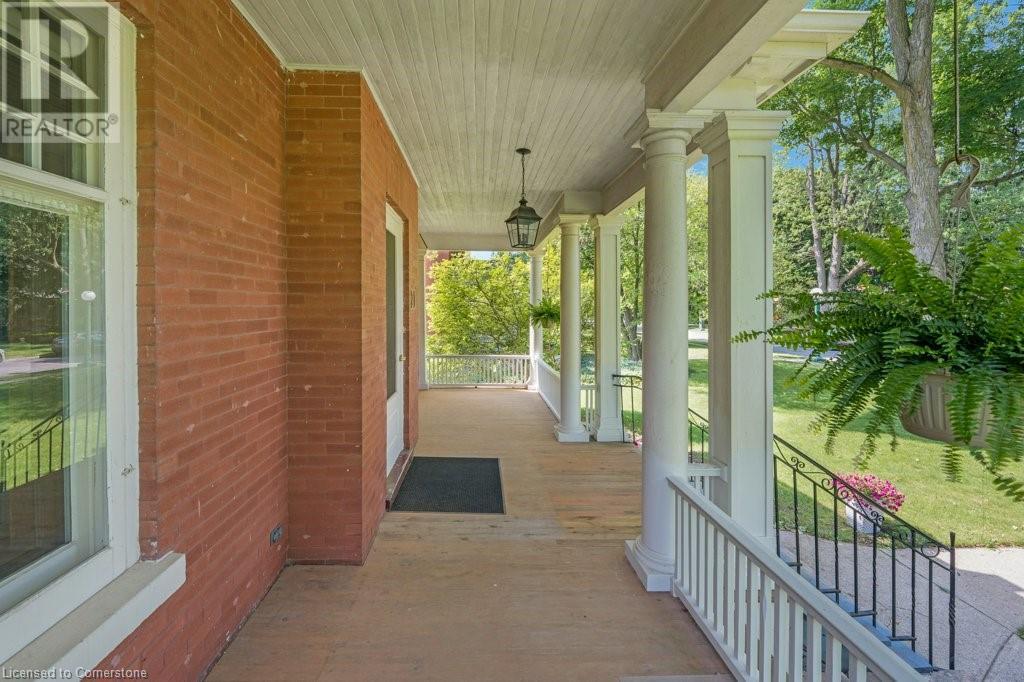
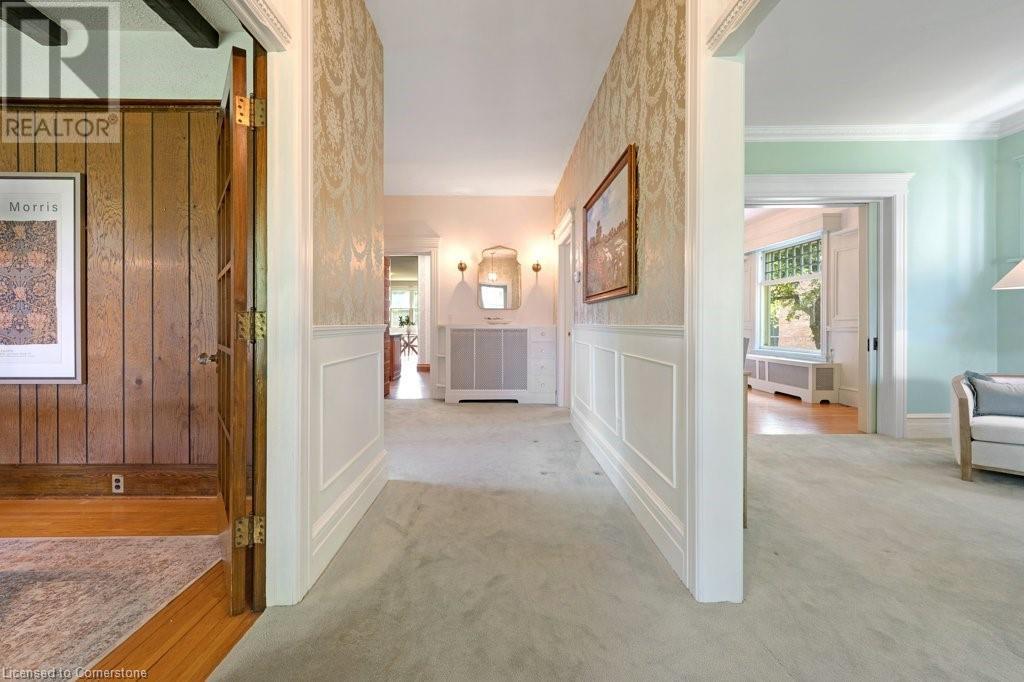
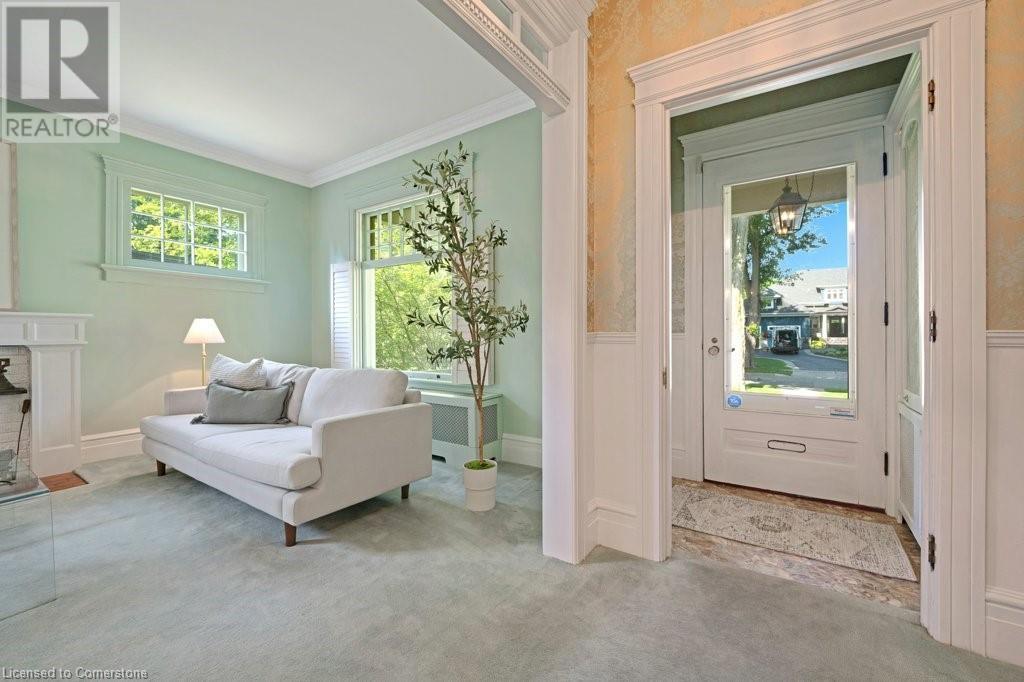
$1,490,000
21 BRANT Road N
Cambridge, Ontario, Ontario, N1S2V9
MLS® Number: 40740038
Property description
Constructed in 1906 for Thomas Rutherford of T.A. Rutherford & Co.’s famed dry goods store, this red brick Edwardian gem stands proudly in the heart of the historic Dickson Hill neighbourhood, one of the most sought-after pockets of old West Galt. Off set on an 87.5-foot-wide lot, this stately four-bedroom, four-bathroom residence has a beautiful side yard full of potential. This is the first time this home has come to market since 1965, a testament to its exceptional livability and enduring appeal. From the moment you step through the covered front porch, you’ll appreciate the craftsmanship and details of a bygone era: tall ceilings, rich wood trim, and elegant proportions throughout. The main floor offers both formal and informal spaces. A generous living room and dining room are perfect for entertaining, while the 1973 rear addition provides a large and inviting family room just off the kitchen—ideal for relaxed everyday living. The eat-in kitchen maintains a functional layout, and is steps from the newer back deck, with a gas line for BBQing. The second floor includes three secondary bedrooms that share a family bathroom, as well as a primary bedroom with a three-piece ensuite. A finished walk-up attic adds bonus space, for an additional bedroom, office, studio, or playroom. The basement, with a separate walk-up entrance, is currently unfinished providing ample room for storage. A double-car garage and private driveway provide ample parking, and the generous sized yard is full of potential! Just steps to the scenic Grand River trails and Victoria Park, and within easy walking distance to downtown’s library, shops, cafés, theatre, and farmers’ market. The area is also known for its excellent schools, making this a perfect home for families looking to plant deep roots in a vibrant and welcoming community.
Building information
Type
*****
Appliances
*****
Basement Development
*****
Basement Type
*****
Constructed Date
*****
Construction Material
*****
Construction Style Attachment
*****
Exterior Finish
*****
Fireplace Fuel
*****
Fireplace Present
*****
FireplaceTotal
*****
Fireplace Type
*****
Fire Protection
*****
Foundation Type
*****
Half Bath Total
*****
Heating Fuel
*****
Heating Type
*****
Size Interior
*****
Stories Total
*****
Utility Water
*****
Land information
Amenities
*****
Sewer
*****
Size Depth
*****
Size Frontage
*****
Size Total
*****
Rooms
Main level
Living room
*****
Dining room
*****
Kitchen
*****
Breakfast
*****
Family room
*****
Office
*****
2pc Bathroom
*****
Basement
Recreation room
*****
Bonus Room
*****
3pc Bathroom
*****
Storage
*****
Utility room
*****
Third level
Attic
*****
Second level
Bedroom
*****
4pc Bathroom
*****
Bedroom
*****
Bedroom
*****
Primary Bedroom
*****
Full bathroom
*****
Main level
Living room
*****
Dining room
*****
Kitchen
*****
Breakfast
*****
Family room
*****
Office
*****
2pc Bathroom
*****
Basement
Recreation room
*****
Bonus Room
*****
3pc Bathroom
*****
Storage
*****
Utility room
*****
Third level
Attic
*****
Second level
Bedroom
*****
4pc Bathroom
*****
Bedroom
*****
Bedroom
*****
Primary Bedroom
*****
Full bathroom
*****
Main level
Living room
*****
Dining room
*****
Kitchen
*****
Breakfast
*****
Family room
*****
Office
*****
2pc Bathroom
*****
Basement
Recreation room
*****
Bonus Room
*****
3pc Bathroom
*****
Storage
*****
Utility room
*****
Courtesy of ROYAL LEPAGE CROWN REALTY SERVICES, BROKERAGE
Book a Showing for this property
Please note that filling out this form you'll be registered and your phone number without the +1 part will be used as a password.
