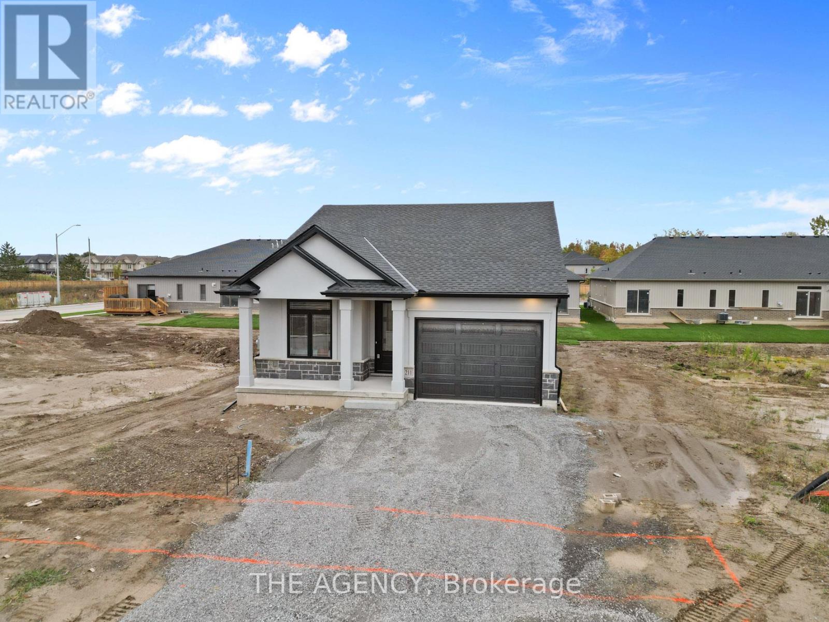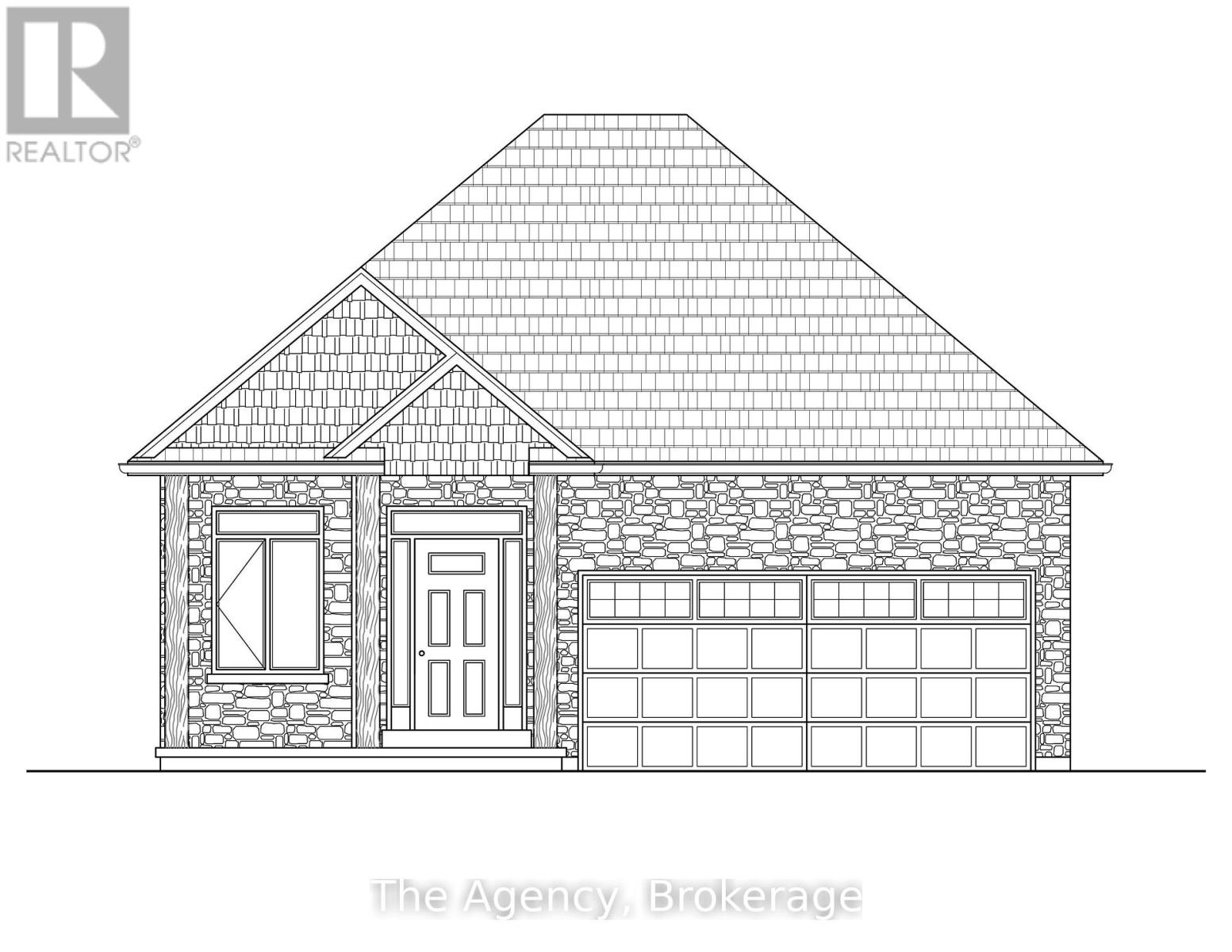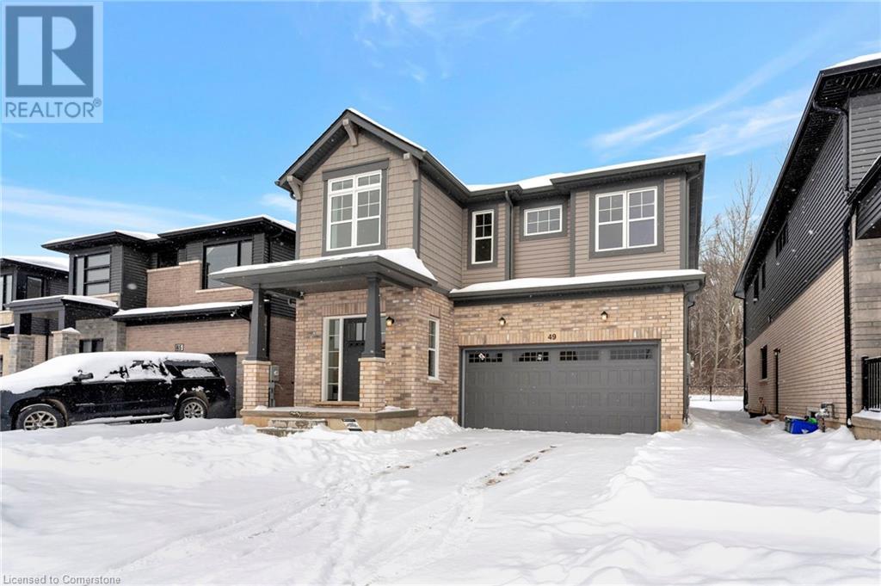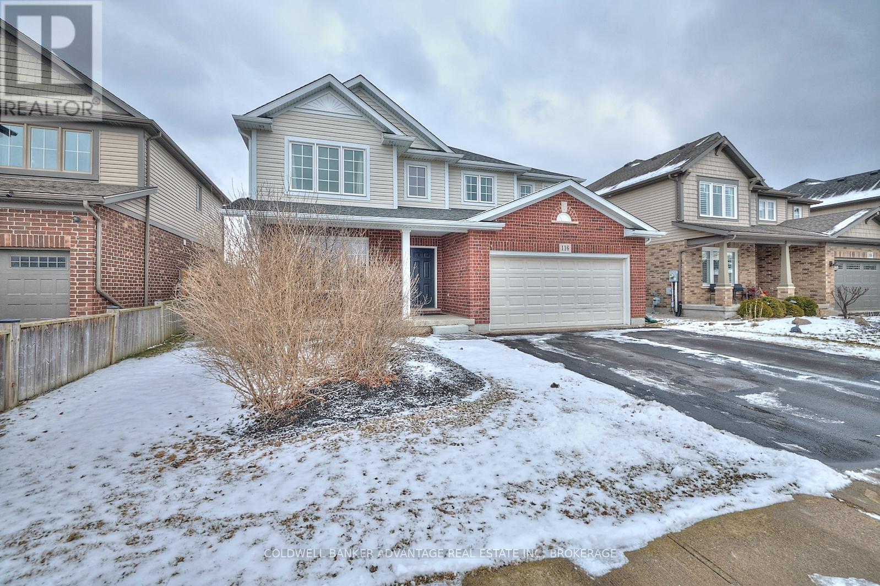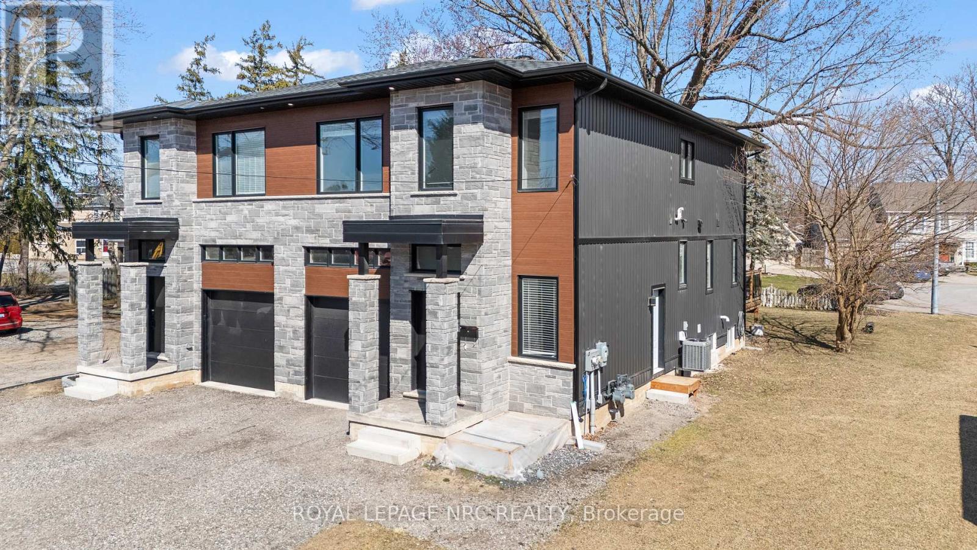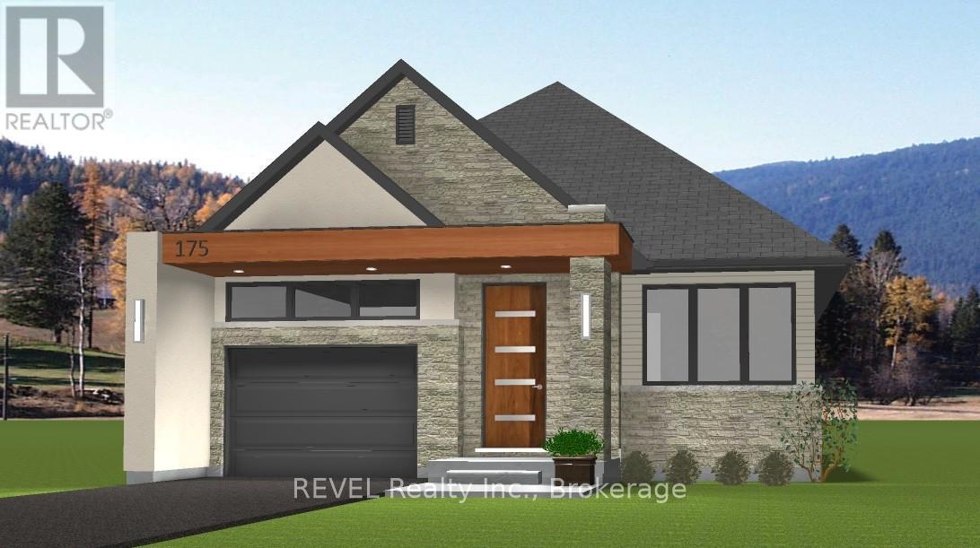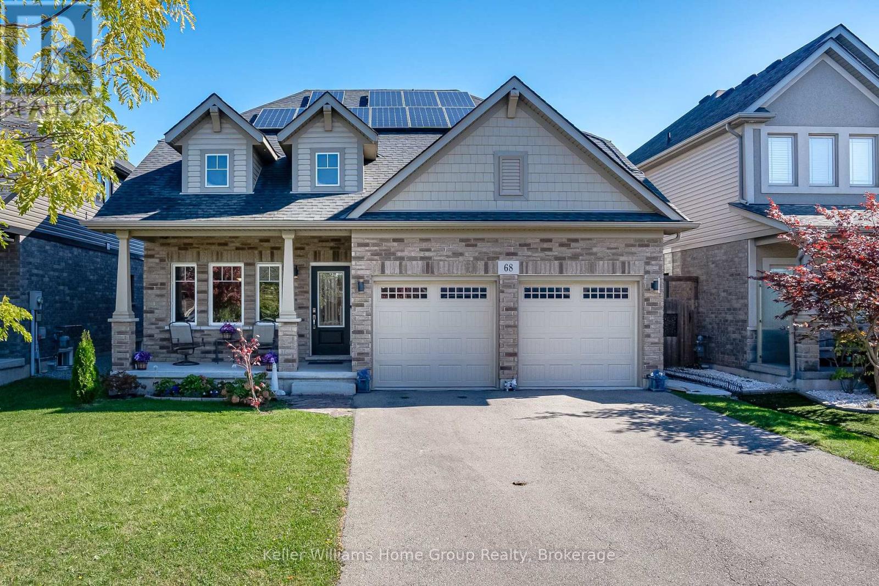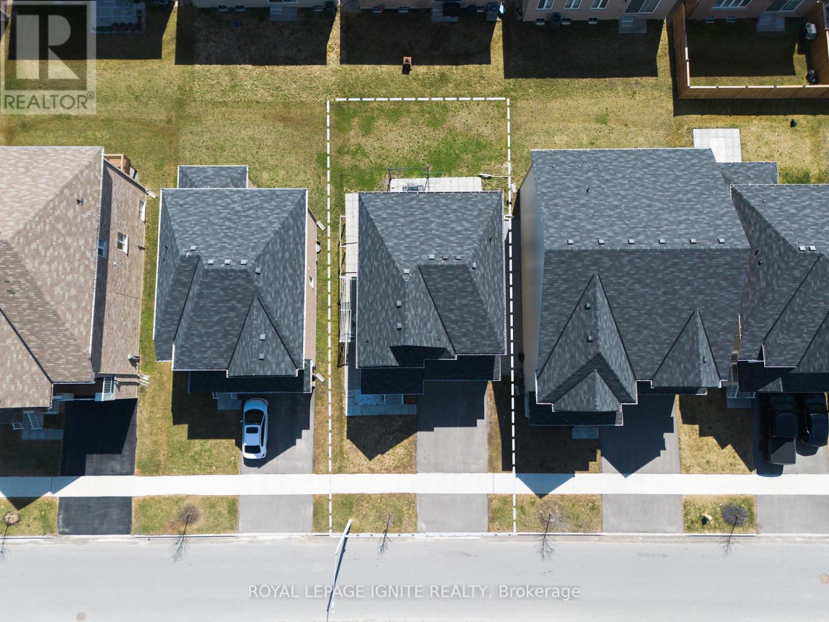Free account required
Unlock the full potential of your property search with a free account! Here's what you'll gain immediate access to:
- Exclusive Access to Every Listing
- Personalized Search Experience
- Favorite Properties at Your Fingertips
- Stay Ahead with Email Alerts
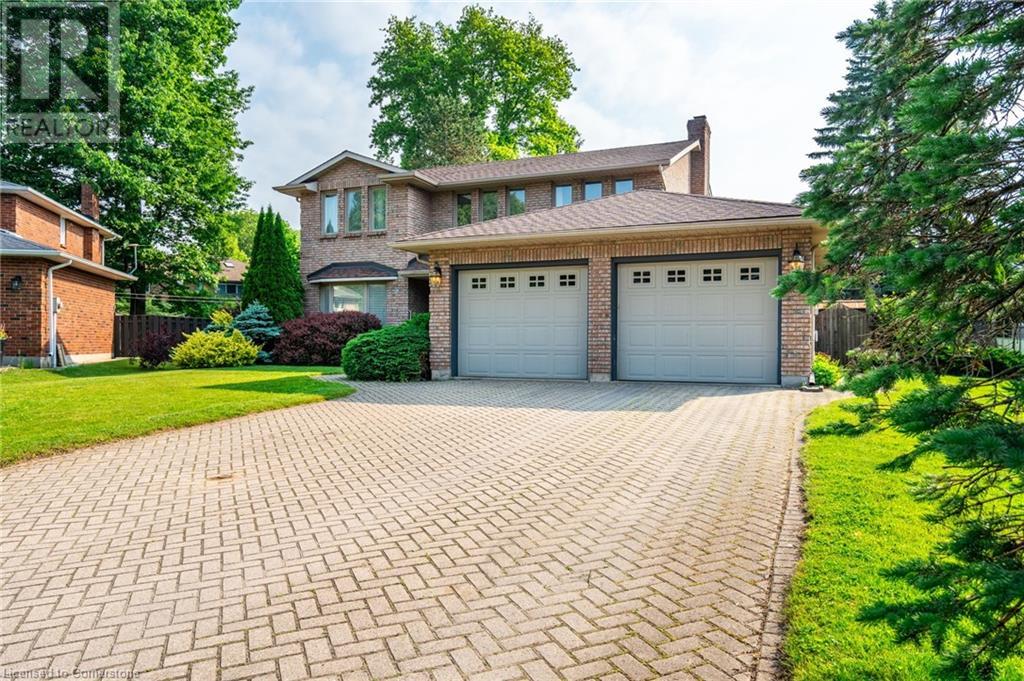
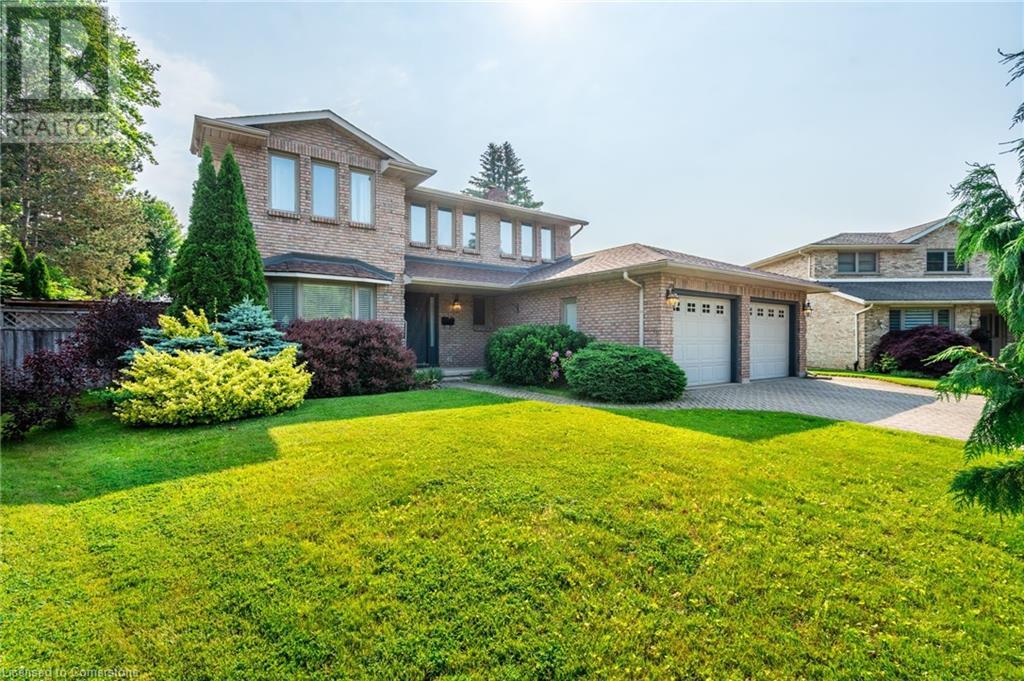
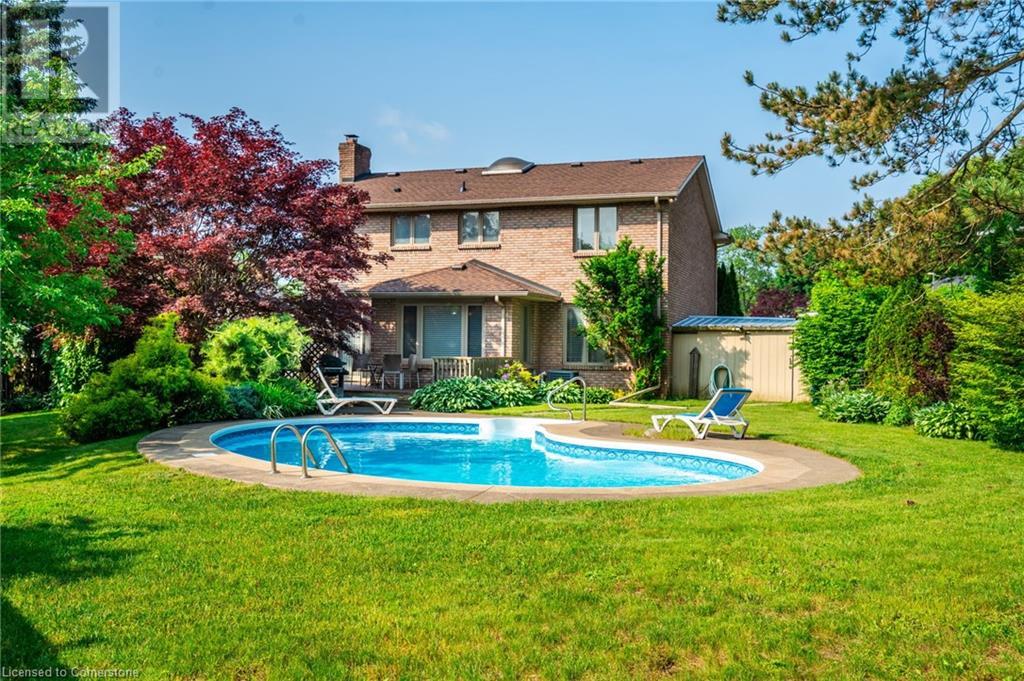
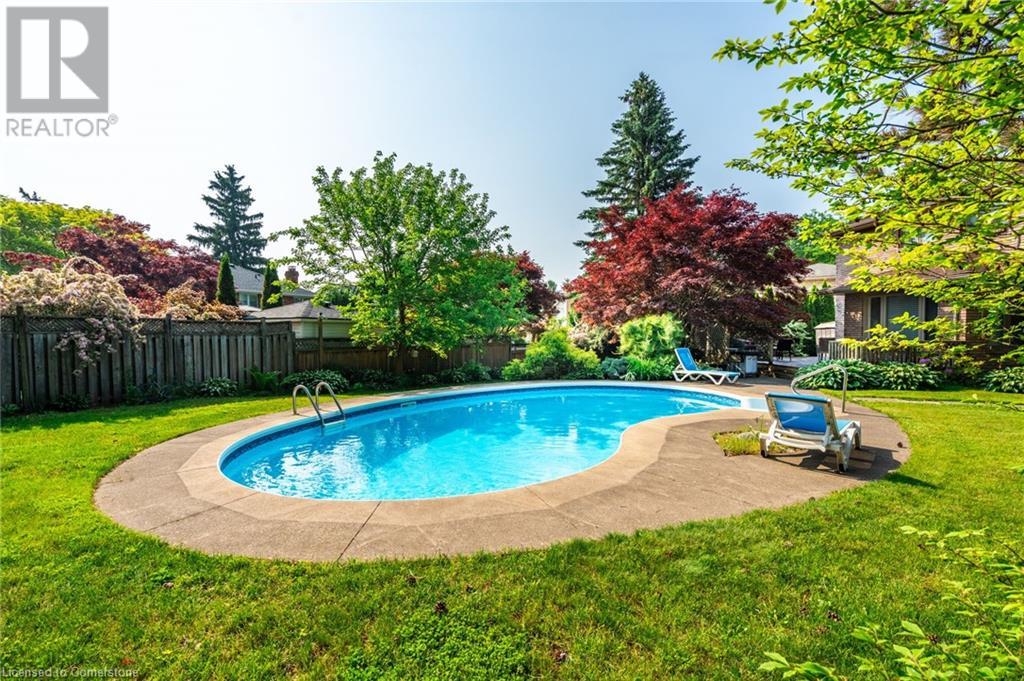
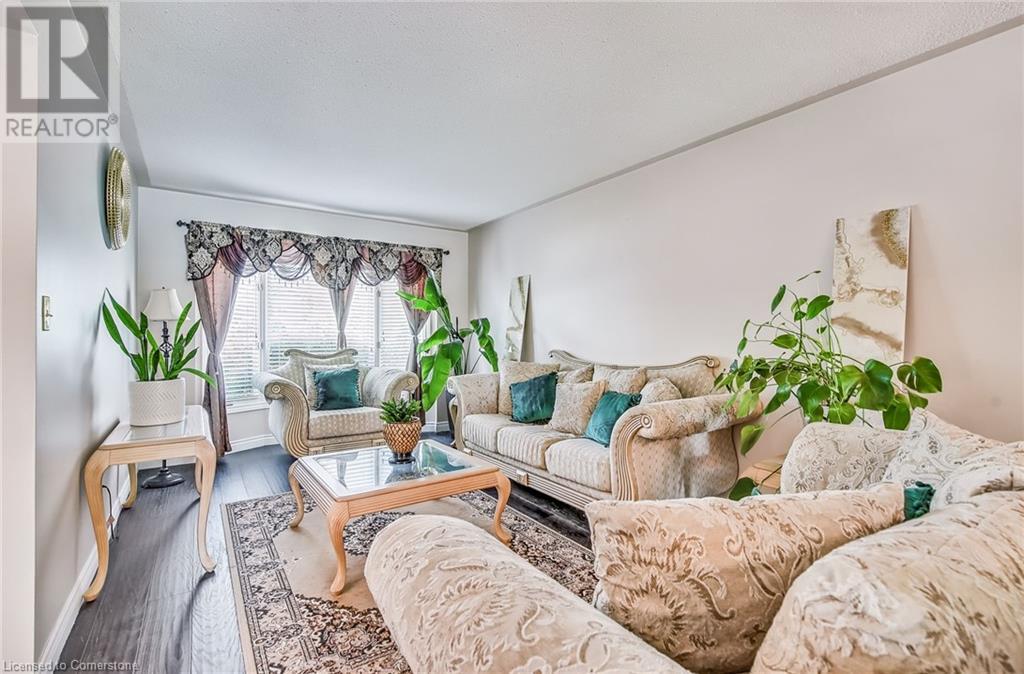
$949,900
15 CYNTHIA Court
Fonthill, Ontario, Ontario, L0S1E1
MLS® Number: 40739922
Property description
Welcome to 15 Cynthia Court – a timeless brick 2-storey home tucked away on a quiet, family-friendly court in one of Fonthill's premiere neighbourhoods. Set on an oversized pie-shaped lot, the property offers a backyard oasis complete with a heated in-ground pool, spacious deck, & mature landscaping – perfect for summertime living. Inside, the main level features hardwood floors, a formal living & dining room, eat-in kitchen with quartz countertops, as well as a cozy family room with wood-burning fireplace & sliding doors to the backyard. The wide curved staircase from the front foyer sets an elegant tone, while main floor laundry, & a 2pc powder room add daily convenience. Upstairs, a skylight brightens the landing that leads to a fresh 4pc bathroom with recently updated quartz double vanity top, as well 4 generously sized bedrooms, including a spacious primary with walk-in closet & 4-piece ensuite. Downstairs, the partially finished basement adds a 5th bedroom, bonus room (currently being used as a bedroom), large rec room, workshop, & 4-piece bath. Located in a highly desirable school catchment area, plus only minutes to Hwy 406, multiple golf courses, wineries, local farm stands, as well as the beaches of Lakes Erie & Ontario, this is an opportunity not to be missed. Discover community, comfort, & convenience here.
Building information
Type
*****
Appliances
*****
Architectural Style
*****
Basement Development
*****
Basement Type
*****
Constructed Date
*****
Construction Style Attachment
*****
Cooling Type
*****
Exterior Finish
*****
Fireplace Present
*****
FireplaceTotal
*****
Fire Protection
*****
Foundation Type
*****
Half Bath Total
*****
Heating Fuel
*****
Heating Type
*****
Size Interior
*****
Stories Total
*****
Utility Water
*****
Land information
Amenities
*****
Landscape Features
*****
Sewer
*****
Size Depth
*****
Size Frontage
*****
Size Total
*****
Rooms
Main level
Living room
*****
Dining room
*****
Eat in kitchen
*****
Family room
*****
Laundry room
*****
2pc Bathroom
*****
Basement
Recreation room
*****
Bedroom
*****
Bonus Room
*****
Workshop
*****
Utility room
*****
4pc Bathroom
*****
Second level
Primary Bedroom
*****
Full bathroom
*****
Bedroom
*****
Bedroom
*****
Bedroom
*****
4pc Bathroom
*****
Main level
Living room
*****
Dining room
*****
Eat in kitchen
*****
Family room
*****
Laundry room
*****
2pc Bathroom
*****
Basement
Recreation room
*****
Bedroom
*****
Bonus Room
*****
Workshop
*****
Utility room
*****
4pc Bathroom
*****
Second level
Primary Bedroom
*****
Full bathroom
*****
Bedroom
*****
Bedroom
*****
Bedroom
*****
4pc Bathroom
*****
Main level
Living room
*****
Dining room
*****
Eat in kitchen
*****
Family room
*****
Laundry room
*****
2pc Bathroom
*****
Basement
Recreation room
*****
Bedroom
*****
Bonus Room
*****
Workshop
*****
Utility room
*****
4pc Bathroom
*****
Second level
Primary Bedroom
*****
Full bathroom
*****
Courtesy of RE/MAX Escarpment Golfi Realty Inc.
Book a Showing for this property
Please note that filling out this form you'll be registered and your phone number without the +1 part will be used as a password.
