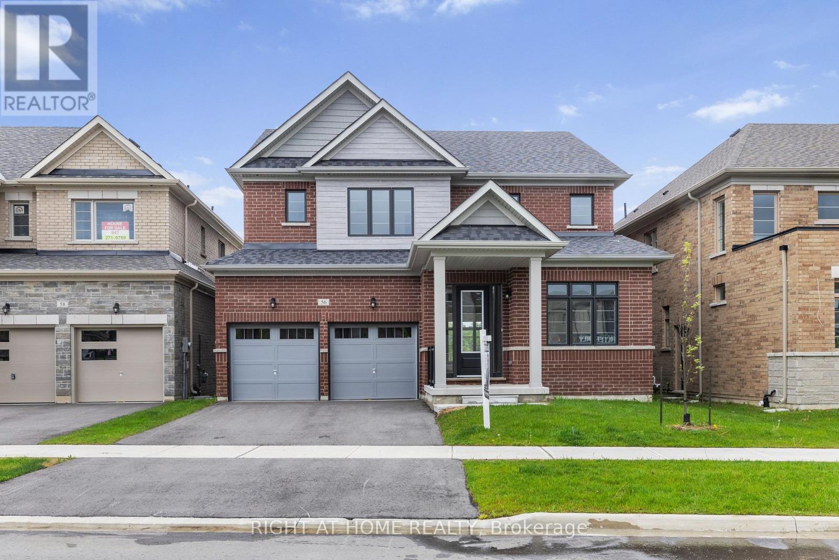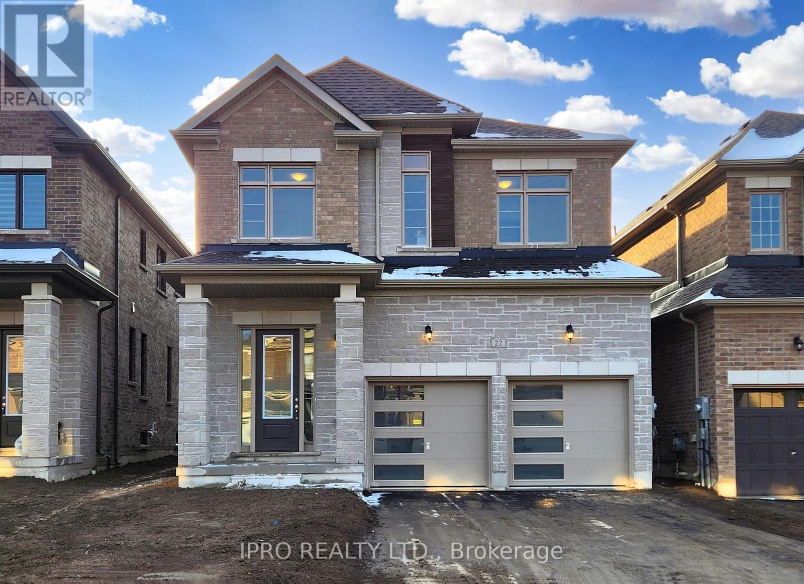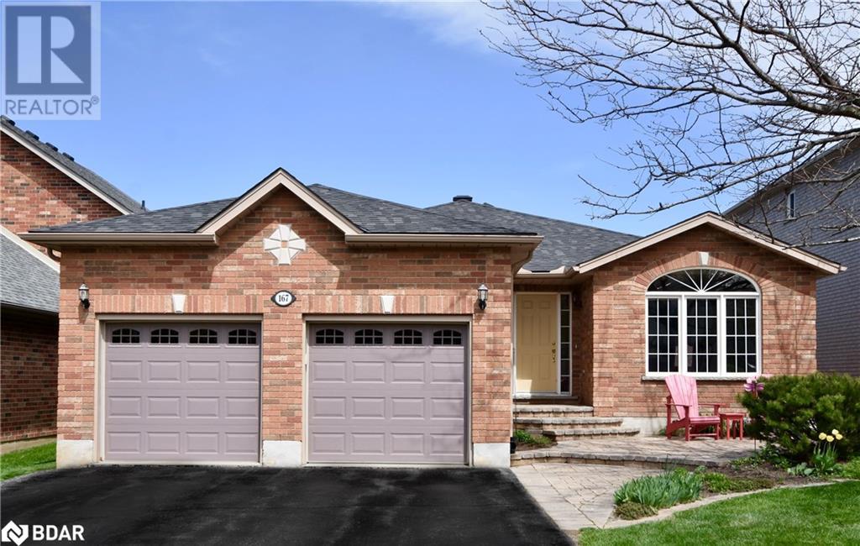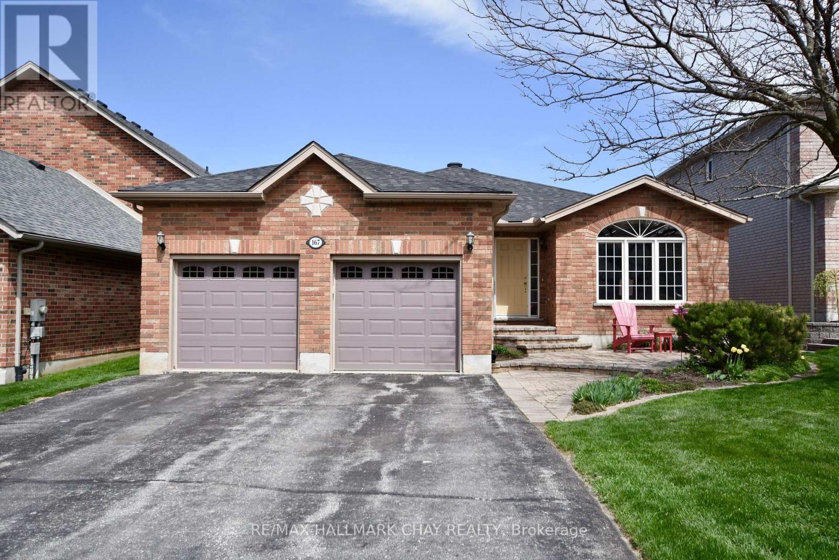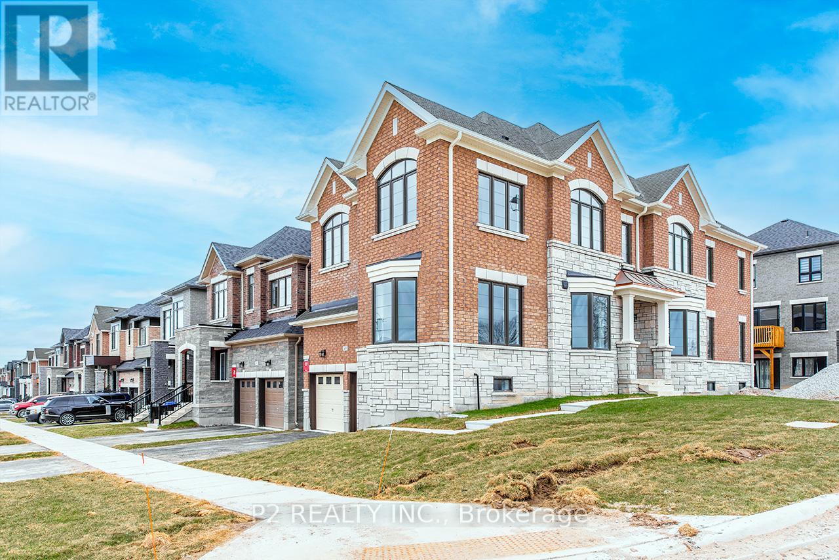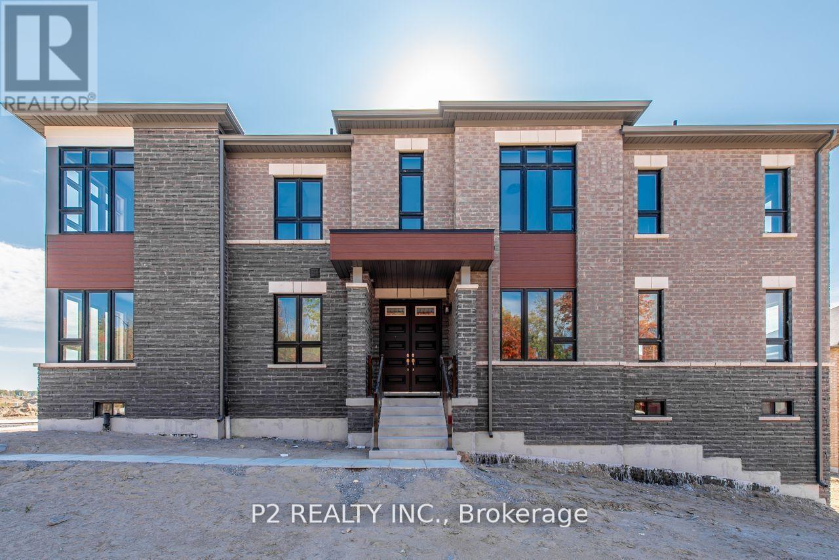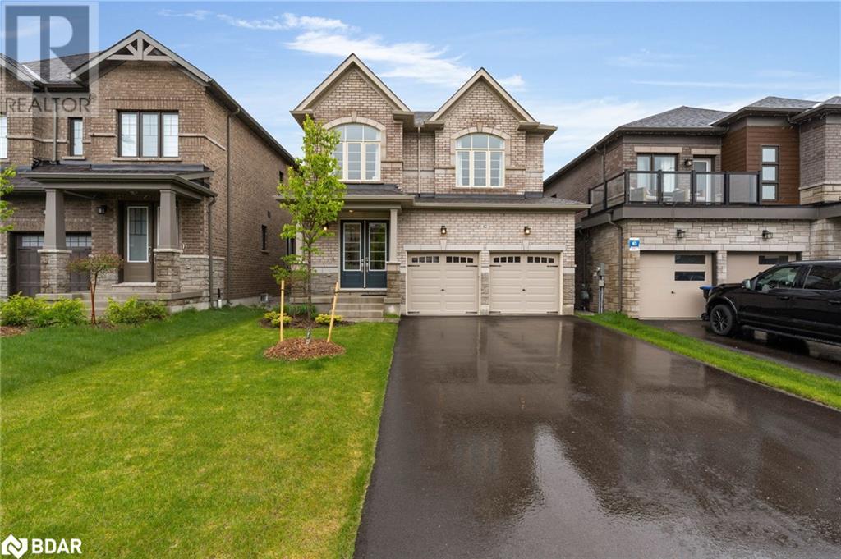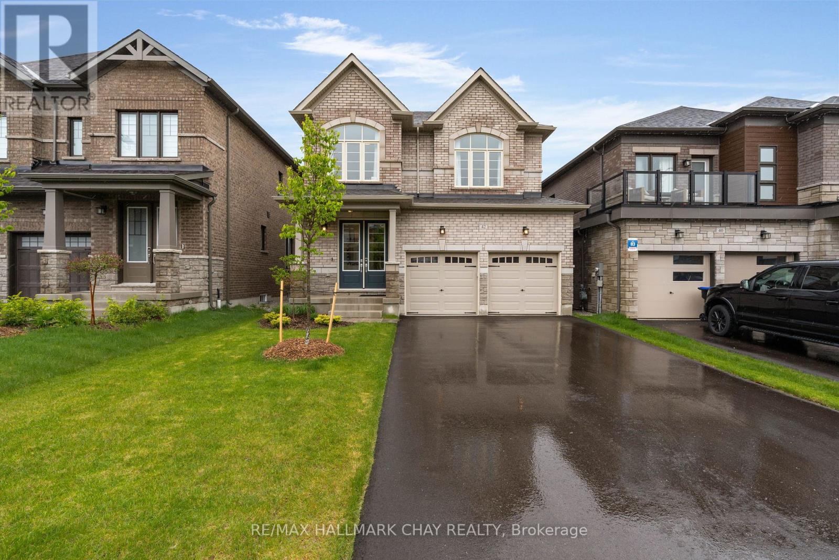Free account required
Unlock the full potential of your property search with a free account! Here's what you'll gain immediate access to:
- Exclusive Access to Every Listing
- Personalized Search Experience
- Favorite Properties at Your Fingertips
- Stay Ahead with Email Alerts
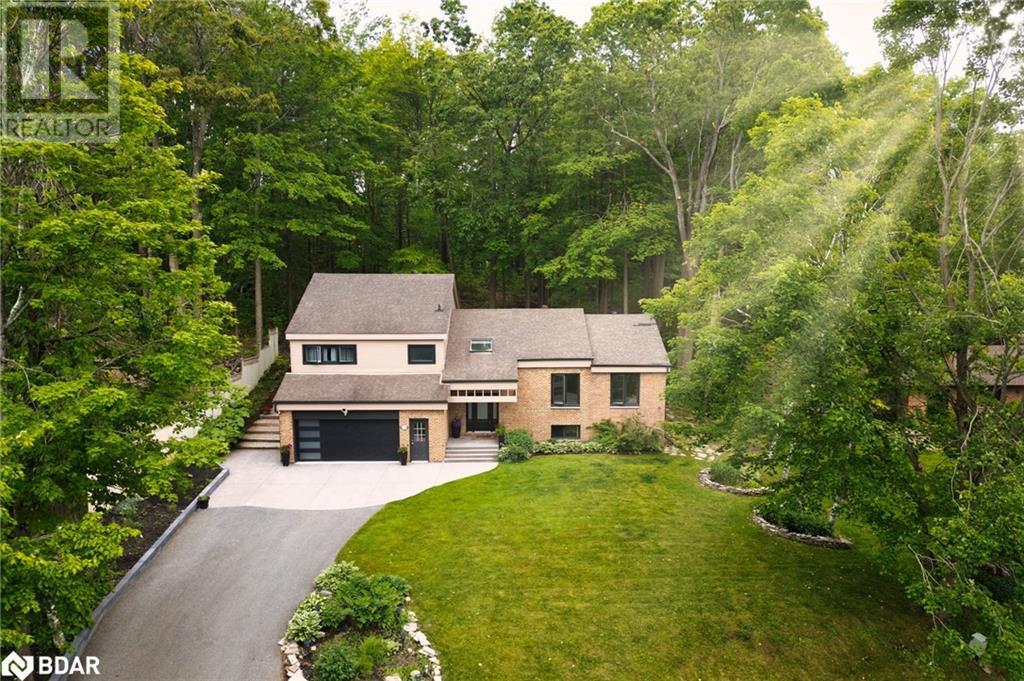
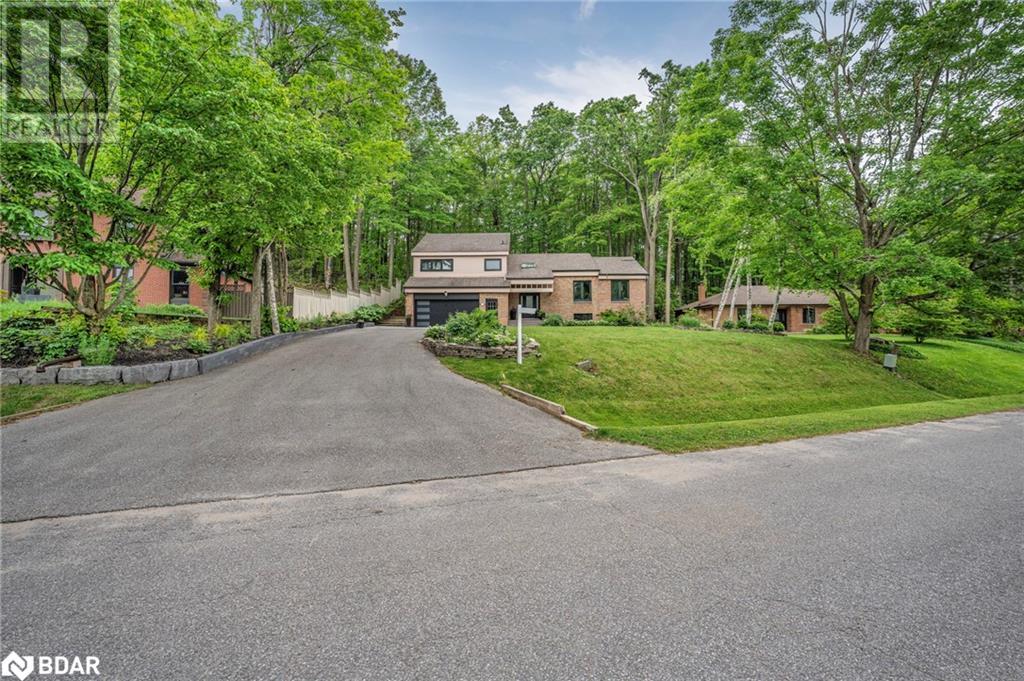
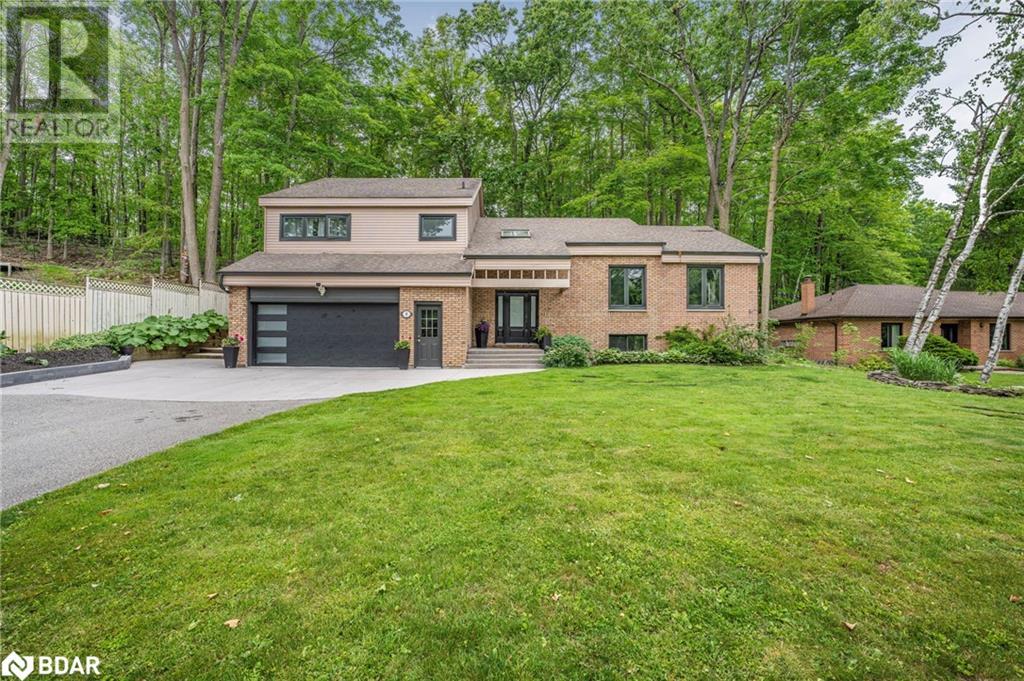
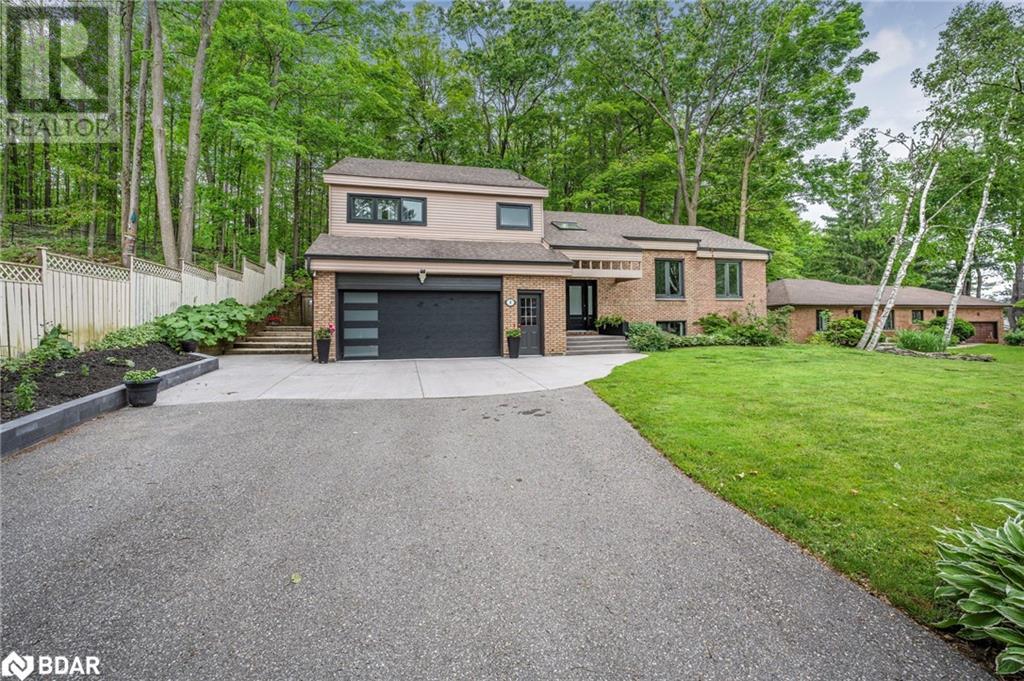
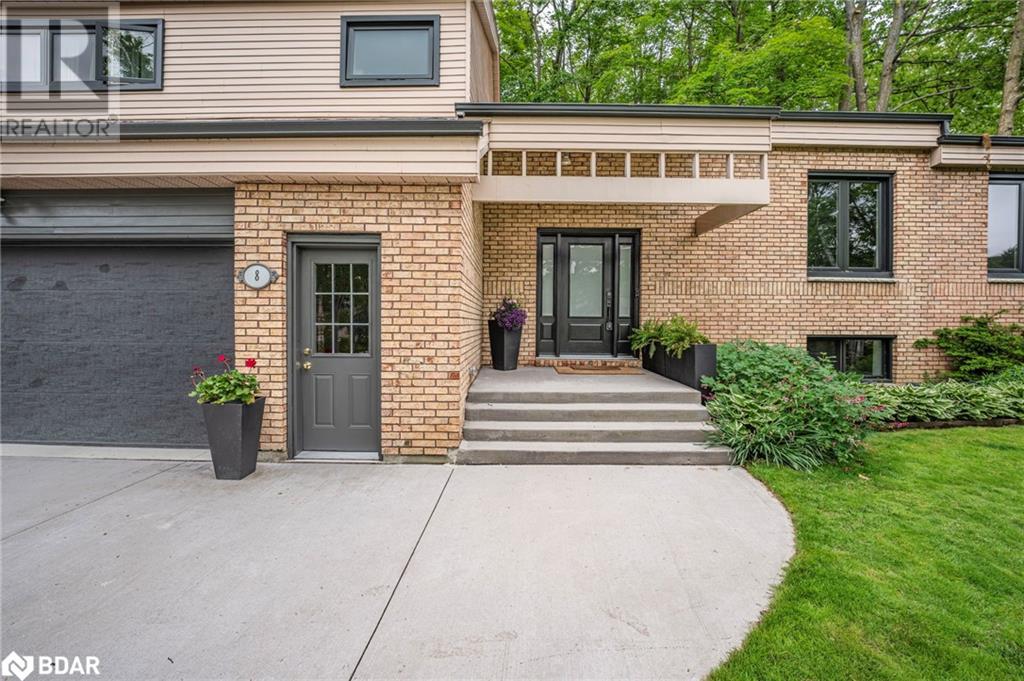
$1,180,000
8 FRID Boulevard
Midhurst, Ontario, Ontario, L9X0P5
MLS® Number: 40739812
Property description
Character, Charm, and Modern elegance seamlessly come together in this stunning multi-split, nestled on one of Midhurst’s most desirable and scenic streets. Set on an expansive 100’ x 260’ lot, bordered by lush gardens, mature trees and green space with no rear neighbours, this private retreat offers a rare blend of tranquility, functionality, and style. Step inside to discover soaring 14-ft vaulted ceilings and a dramatic floor-to-ceiling double-sided gas fireplace, creating a warm and inviting focal point that connects the brand-new chef’s kitchen, open-concept dining area, and sophisticated formal living room. 4 Bedrooms, 2.5 Bathrooms, Finished Lower Level with Separate Entrance and Ample Parking + Deep Driveway + Attached 2 vehicle Garage. The versatile layout offers three spacious bedrooms upstairs, plus a main-floor bedroom or home office, ideal for professionals or multi-generational living. The finished lower level has its own entrance from the garage, adding flexibility for family, guests, or future in-law potential. Notable Upgrades Include: All new Kempenfelt windows (transferable warranty); Chef’s kitchen with gas stove & 7-ft island; Two beautifully renovated bathrooms; Poured concrete garage floor; New front and garage doors; Extensive landscaping & retaining walls; Water softener system; plus Option to include furniture & all lawn/home care equipment. Enjoy more & maintain less—all big ticket items completed and the low-maintenance yard means more time for what matters most. Located in a top-rated school district and just minutes to Barrie, Hwy 400 & 11, plus skiing, hiking, golfing, boating, shopping, and dining. This is more than a home—it’s a lifestyle. TURN-KEY. TIMELESS. TOTALLY PRIVATE. Welcome to Midhurst. ** some photos virtually staged to showroom potential.**
Building information
Type
*****
Appliances
*****
Basement Development
*****
Basement Type
*****
Construction Style Attachment
*****
Cooling Type
*****
Exterior Finish
*****
Fireplace Present
*****
FireplaceTotal
*****
Fixture
*****
Foundation Type
*****
Half Bath Total
*****
Heating Fuel
*****
Heating Type
*****
Size Interior
*****
Utility Water
*****
Land information
Amenities
*****
Sewer
*****
Size Depth
*****
Size Frontage
*****
Size Total
*****
Rooms
Main level
Foyer
*****
Kitchen/Dining room
*****
Office
*****
Living room
*****
Family room
*****
Laundry room
*****
2pc Bathroom
*****
Other
*****
Lower level
Family room
*****
Bedroom
*****
3pc Bathroom
*****
Utility room
*****
Third level
Bedroom
*****
Bedroom
*****
Second level
Primary Bedroom
*****
4pc Bathroom
*****
Main level
Foyer
*****
Kitchen/Dining room
*****
Office
*****
Living room
*****
Family room
*****
Laundry room
*****
2pc Bathroom
*****
Other
*****
Lower level
Family room
*****
Bedroom
*****
3pc Bathroom
*****
Utility room
*****
Third level
Bedroom
*****
Bedroom
*****
Second level
Primary Bedroom
*****
4pc Bathroom
*****
Main level
Foyer
*****
Kitchen/Dining room
*****
Office
*****
Living room
*****
Family room
*****
Laundry room
*****
2pc Bathroom
*****
Other
*****
Lower level
Family room
*****
Bedroom
*****
3pc Bathroom
*****
Utility room
*****
Third level
Bedroom
*****
Bedroom
*****
Second level
Primary Bedroom
*****
4pc Bathroom
*****
Courtesy of Pine Tree Real Estate Brokerage Inc.
Book a Showing for this property
Please note that filling out this form you'll be registered and your phone number without the +1 part will be used as a password.

