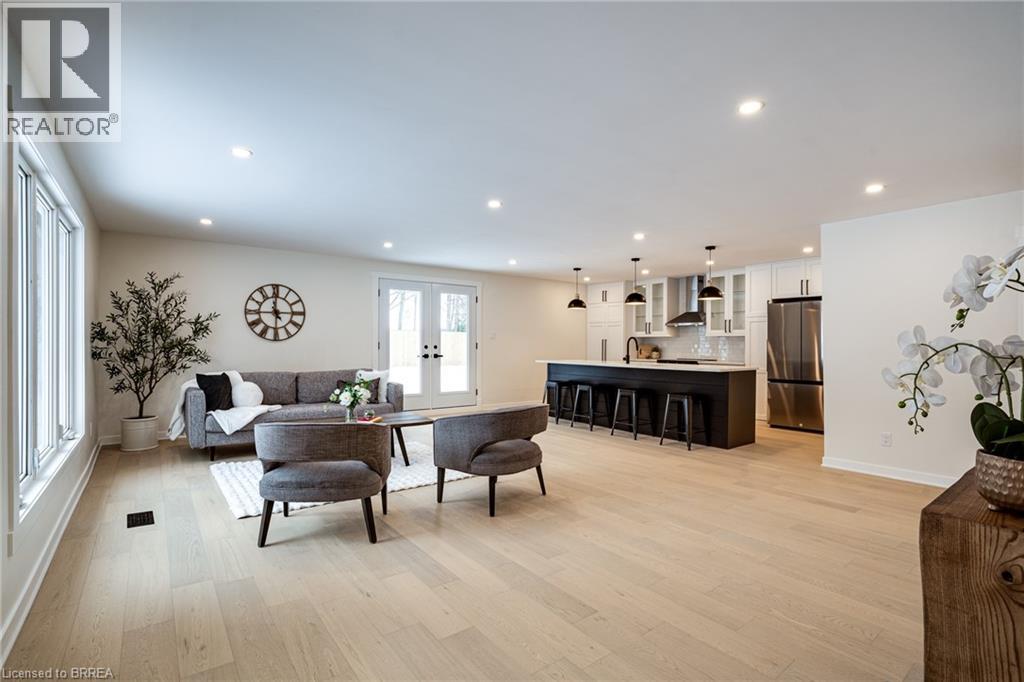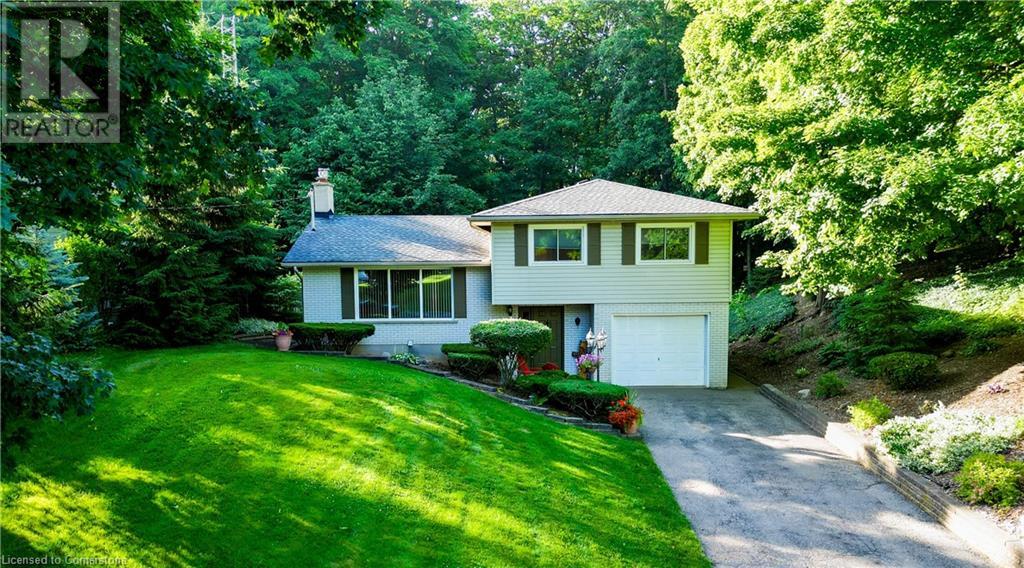Free account required
Unlock the full potential of your property search with a free account! Here's what you'll gain immediate access to:
- Exclusive Access to Every Listing
- Personalized Search Experience
- Favorite Properties at Your Fingertips
- Stay Ahead with Email Alerts





$1,099,999
32 PRINCESS Street
Glen Morris, Ontario, Ontario, N0B1W0
MLS® Number: 40739677
Property description
Stunning Fully Renovated Home in Sought-After Glen Morris, ON! Welcome to this beautifully renovated 2,400 sq. ft. home, offering modern living with thoughtful design in the desirable Glen Morris community. This spacious property features an oversized garage with a loft, perfect for additional storage or a workshop. Inside, the open-concept kitchen and family room create a bright and inviting space, complete with a pantry for extra convenience. The main floor offers a washer and dryer, a full bathroom, and a versatile bedroom or den, ideal for guests or a home office. The living and dining area flow seamlessly, providing an excellent space for entertaining. Upstairs, you’ll find three generously sized bedrooms and a full bathroom with modern finishes. The basement offers incredible potential as an accessory dwelling, featuring a separate entrance, private laundry, and ample storage—perfect for rental income or multi-generational living. Don’t miss out on this exceptional home that blends style, space, and versatility in Glen Morris’ one of the most sought-after neighborhoods. Book your showing today!
Building information
Type
*****
Appliances
*****
Architectural Style
*****
Basement Development
*****
Basement Type
*****
Constructed Date
*****
Construction Material
*****
Construction Style Attachment
*****
Cooling Type
*****
Exterior Finish
*****
Heating Fuel
*****
Heating Type
*****
Size Interior
*****
Stories Total
*****
Utility Water
*****
Land information
Sewer
*****
Size Depth
*****
Size Frontage
*****
Size Total
*****
Rooms
Main level
Family room
*****
Kitchen
*****
4pc Bathroom
*****
Living room
*****
Dining room
*****
Bedroom
*****
Basement
3pc Bathroom
*****
Laundry room
*****
Recreation room
*****
Storage
*****
Second level
Primary Bedroom
*****
Bedroom
*****
Bedroom
*****
4pc Bathroom
*****
Main level
Family room
*****
Kitchen
*****
4pc Bathroom
*****
Living room
*****
Dining room
*****
Bedroom
*****
Basement
3pc Bathroom
*****
Laundry room
*****
Recreation room
*****
Storage
*****
Second level
Primary Bedroom
*****
Bedroom
*****
Bedroom
*****
4pc Bathroom
*****
Main level
Family room
*****
Kitchen
*****
4pc Bathroom
*****
Living room
*****
Dining room
*****
Bedroom
*****
Basement
3pc Bathroom
*****
Laundry room
*****
Recreation room
*****
Storage
*****
Second level
Primary Bedroom
*****
Bedroom
*****
Bedroom
*****
4pc Bathroom
*****
Main level
Family room
*****
Kitchen
*****
4pc Bathroom
*****
Living room
*****
Dining room
*****
Bedroom
*****
Basement
3pc Bathroom
*****
Laundry room
*****
Courtesy of Re/Max Twin City Realty Inc.
Book a Showing for this property
Please note that filling out this form you'll be registered and your phone number without the +1 part will be used as a password.

