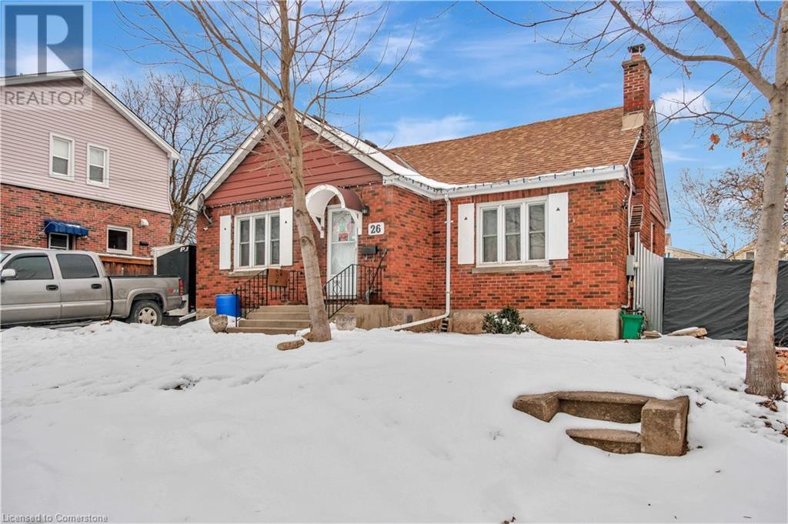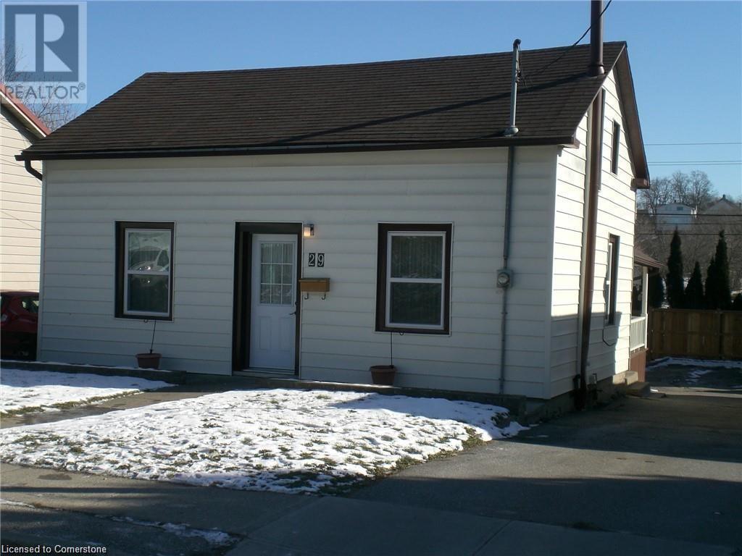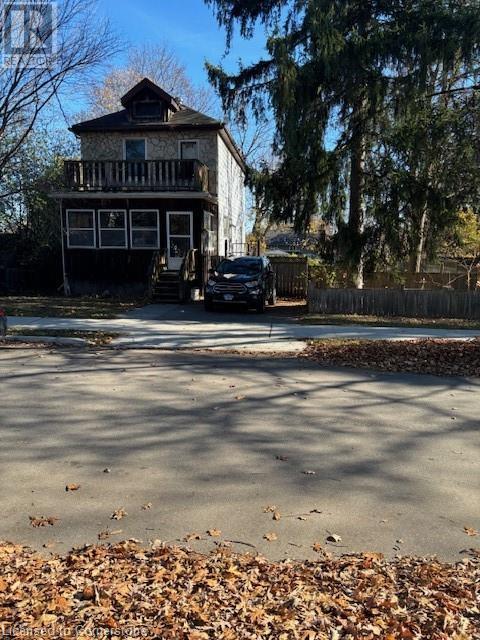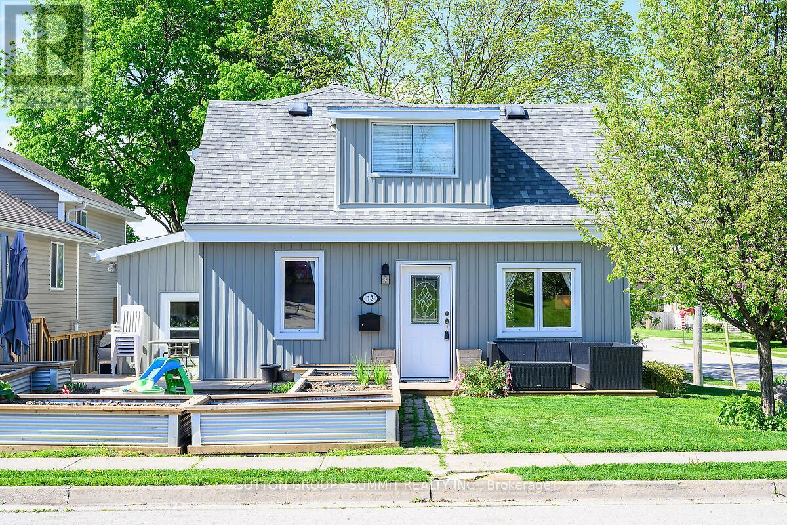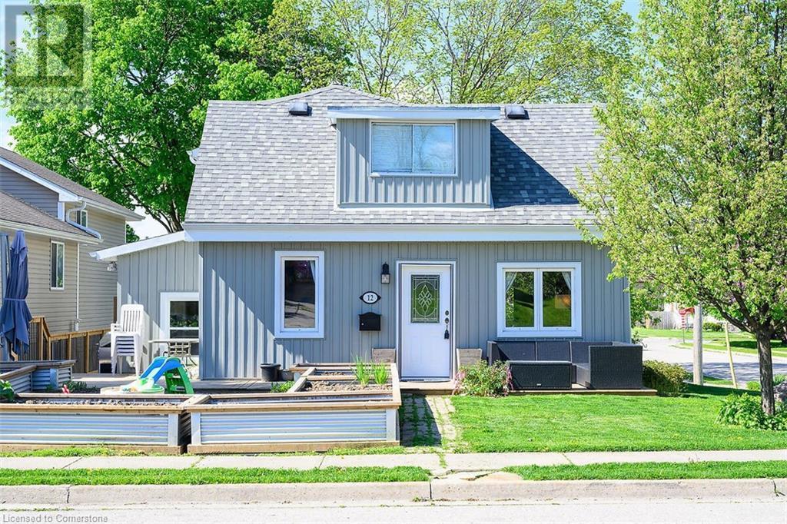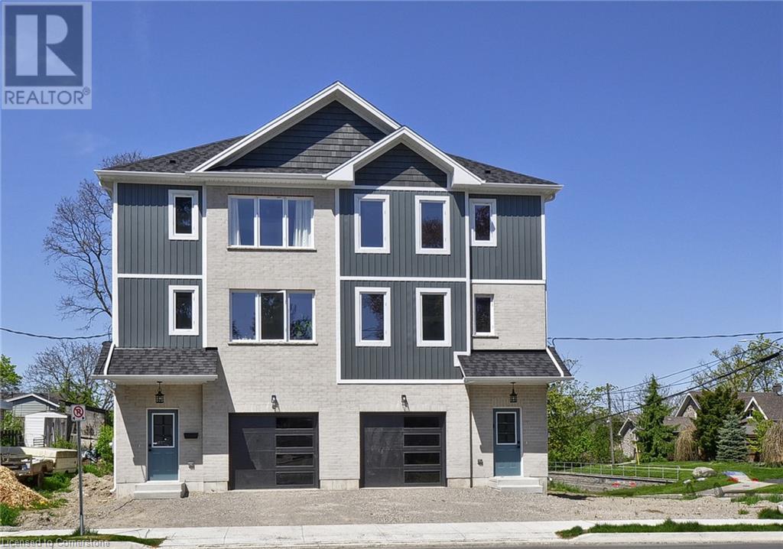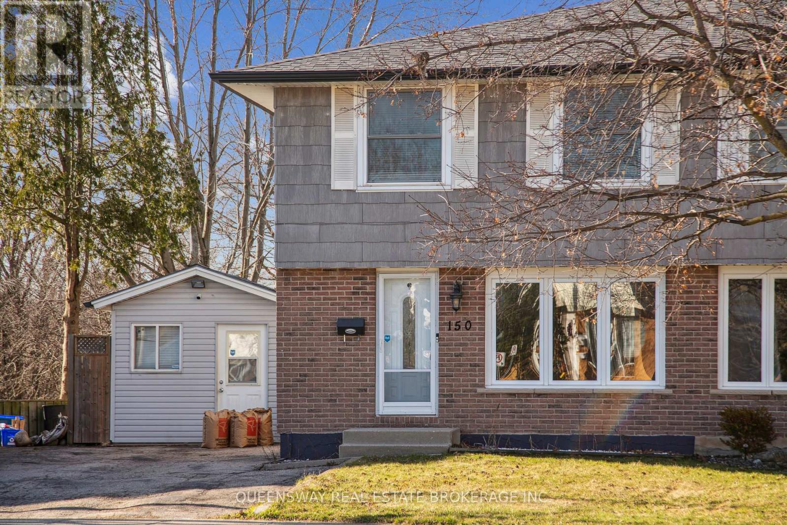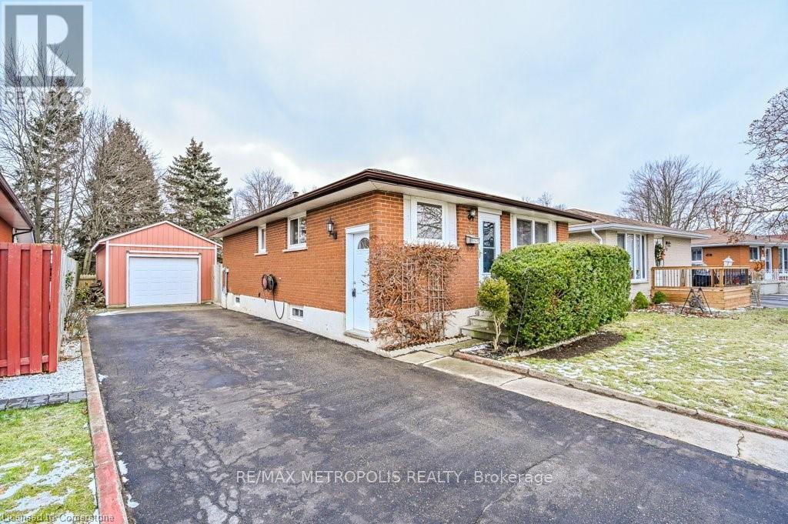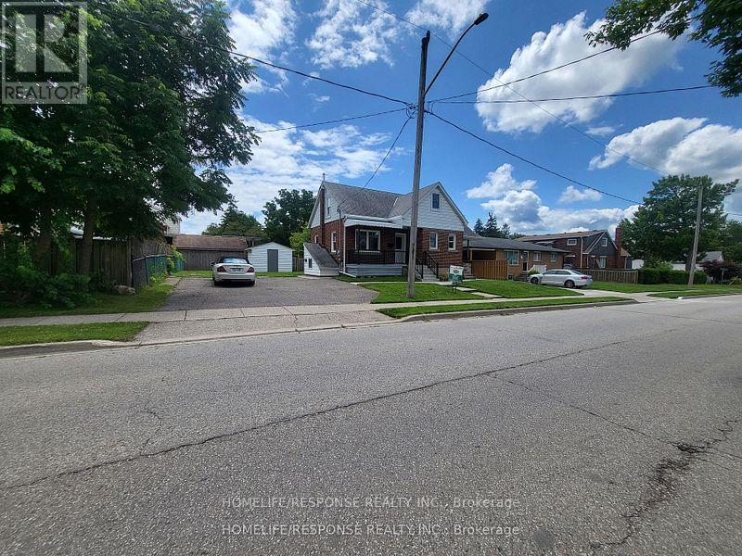Free account required
Unlock the full potential of your property search with a free account! Here's what you'll gain immediate access to:
- Exclusive Access to Every Listing
- Personalized Search Experience
- Favorite Properties at Your Fingertips
- Stay Ahead with Email Alerts
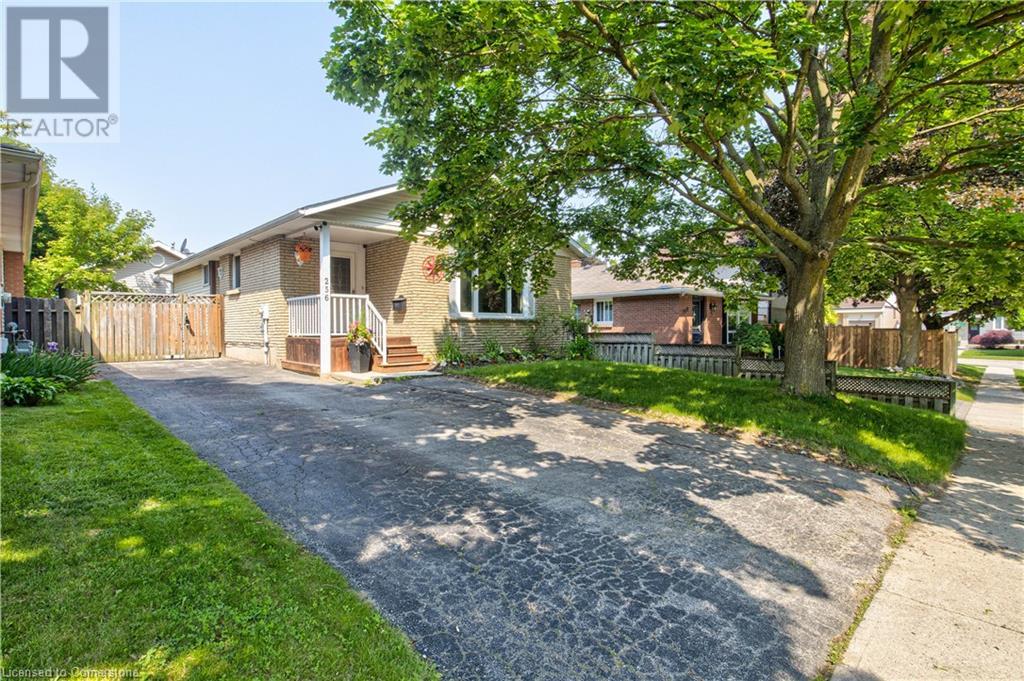
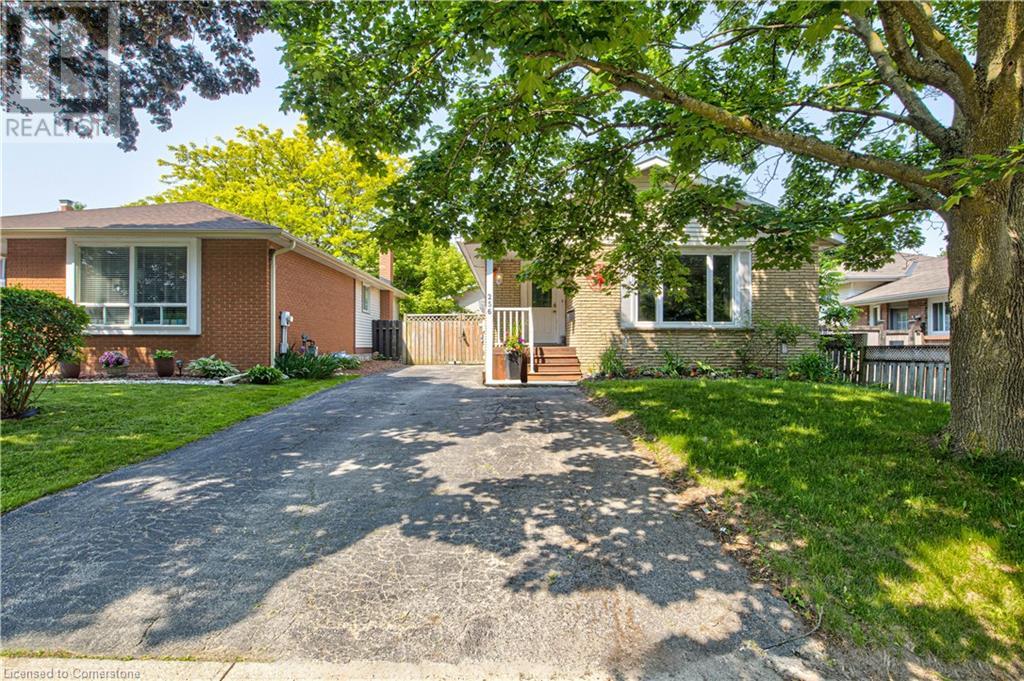
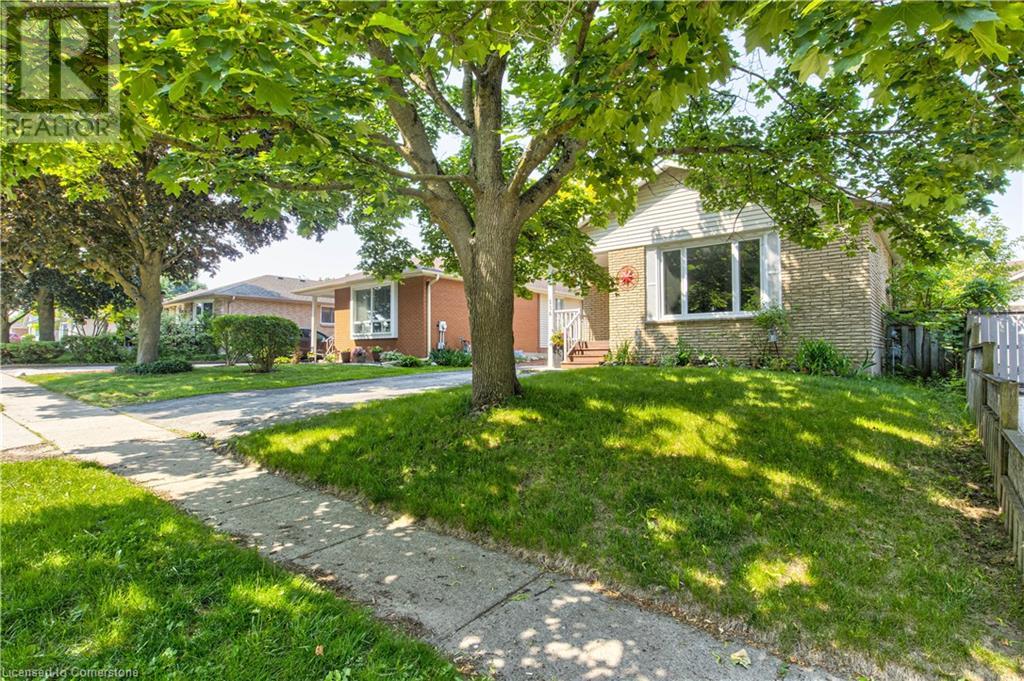
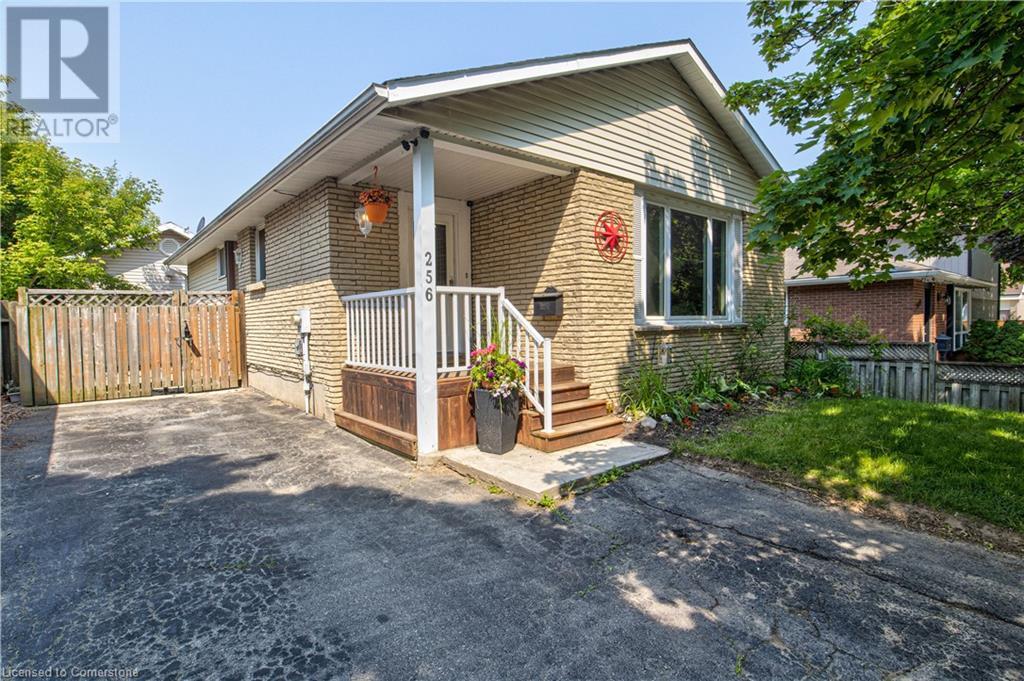
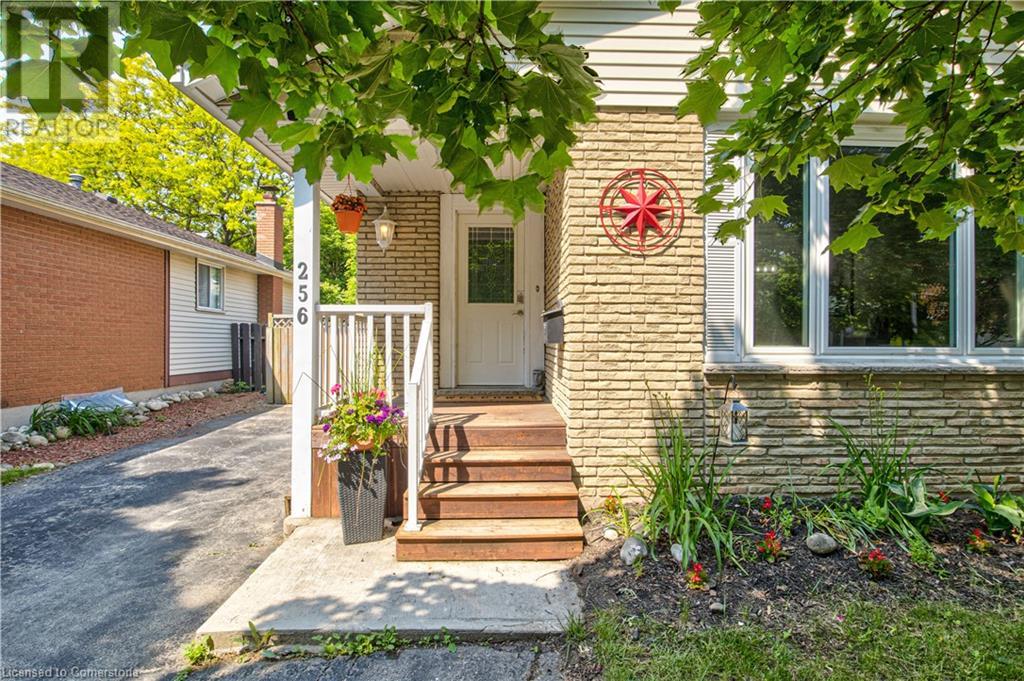
$649,000
256 JOHANNA Drive
Cambridge, Ontario, Ontario, N1S4C6
MLS® Number: 40739563
Property description
This solid brick bungalow offers great potential and plenty of functional space. The detached, vaulted garage is perfect for a truck, workshop, or additional storage. The fully fenced side and backyard provide privacy, and the wide driveway offers ample parking. Inside, the main floor features three bedrooms, an open living and dining area with hardwood flooring, and a vintage-style kitchen with plenty of prep space. Stainless steel appliances include a new dishwasher, gas stove, and fridge. The finished basement adds extra living space with a fourth bedroom, a rec room featuring a wood décor fireplace, and a second bathroom. Located on a mature, tree-lined street with a welcoming front porch and a cozy atmosphere, this home is ideal for buyers looking to add their personal touch.
Building information
Type
*****
Appliances
*****
Architectural Style
*****
Basement Development
*****
Basement Type
*****
Constructed Date
*****
Construction Style Attachment
*****
Cooling Type
*****
Exterior Finish
*****
Fixture
*****
Foundation Type
*****
Heating Fuel
*****
Heating Type
*****
Size Interior
*****
Stories Total
*****
Utility Water
*****
Land information
Access Type
*****
Amenities
*****
Fence Type
*****
Sewer
*****
Size Depth
*****
Size Frontage
*****
Size Irregular
*****
Size Total
*****
Rooms
Main level
Foyer
*****
Living room
*****
Dining room
*****
Kitchen
*****
Primary Bedroom
*****
Bedroom
*****
Bedroom
*****
5pc Bathroom
*****
Basement
Games room
*****
Bedroom
*****
Recreation room
*****
3pc Bathroom
*****
Utility room
*****
Main level
Foyer
*****
Living room
*****
Dining room
*****
Kitchen
*****
Primary Bedroom
*****
Bedroom
*****
Bedroom
*****
5pc Bathroom
*****
Basement
Games room
*****
Bedroom
*****
Recreation room
*****
3pc Bathroom
*****
Utility room
*****
Courtesy of R.W. Dyer Realty Inc., Brokerage
Book a Showing for this property
Please note that filling out this form you'll be registered and your phone number without the +1 part will be used as a password.
