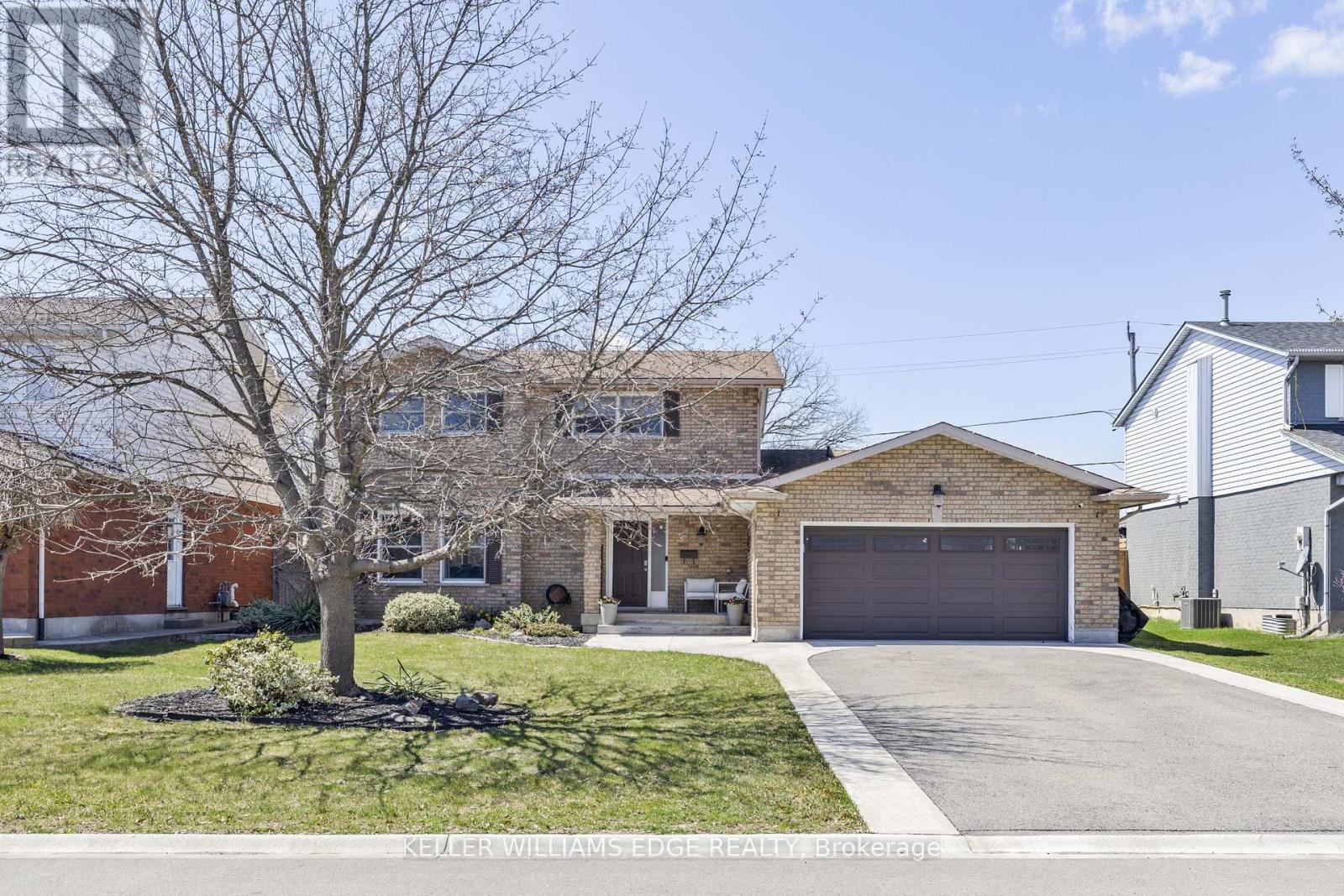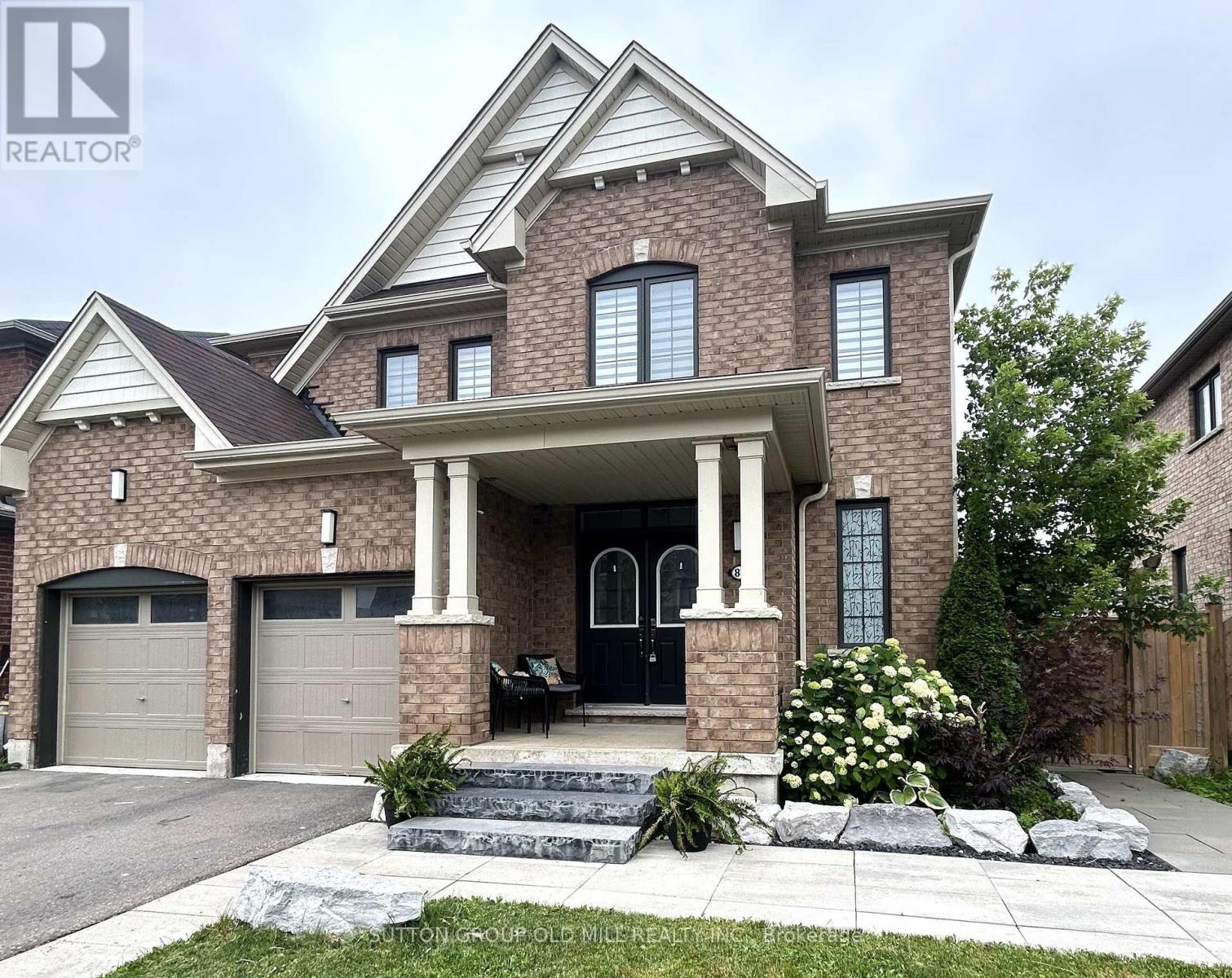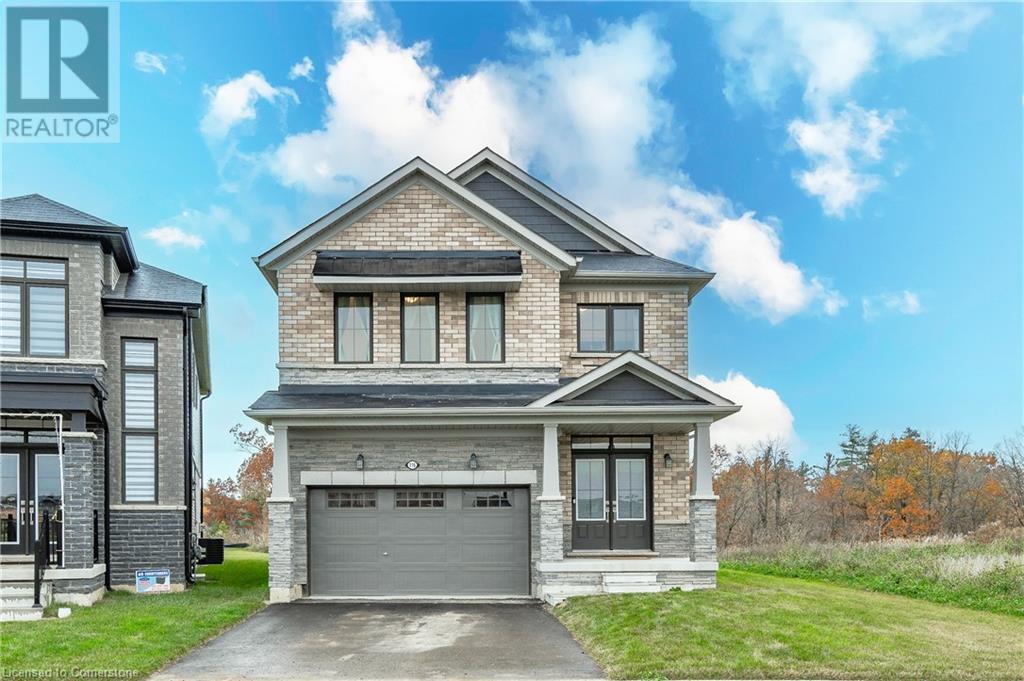Free account required
Unlock the full potential of your property search with a free account! Here's what you'll gain immediate access to:
- Exclusive Access to Every Listing
- Personalized Search Experience
- Favorite Properties at Your Fingertips
- Stay Ahead with Email Alerts
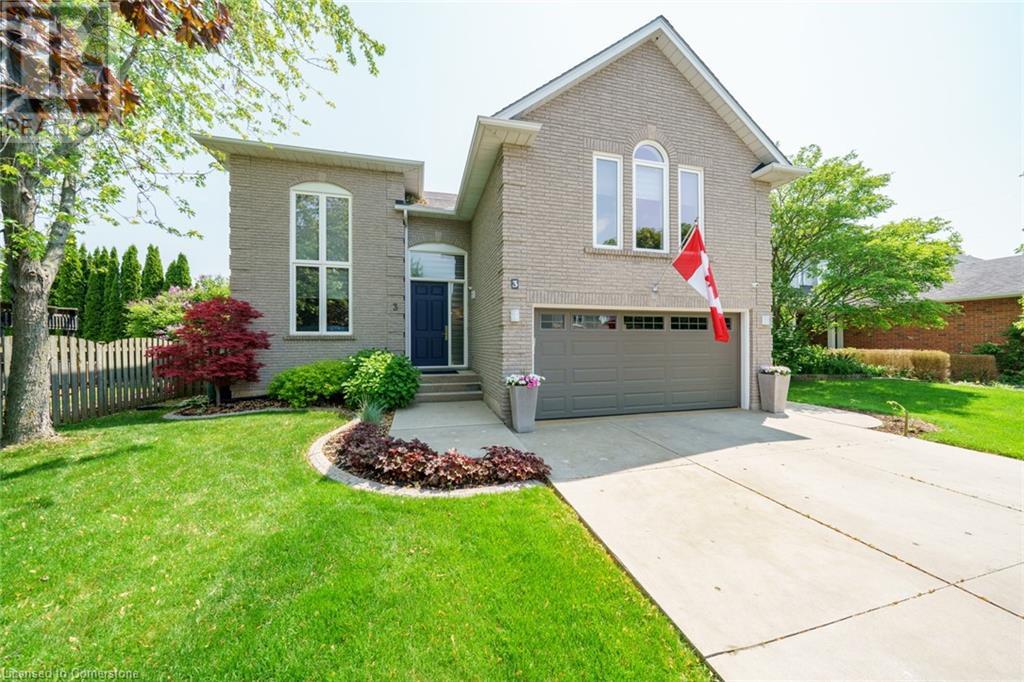
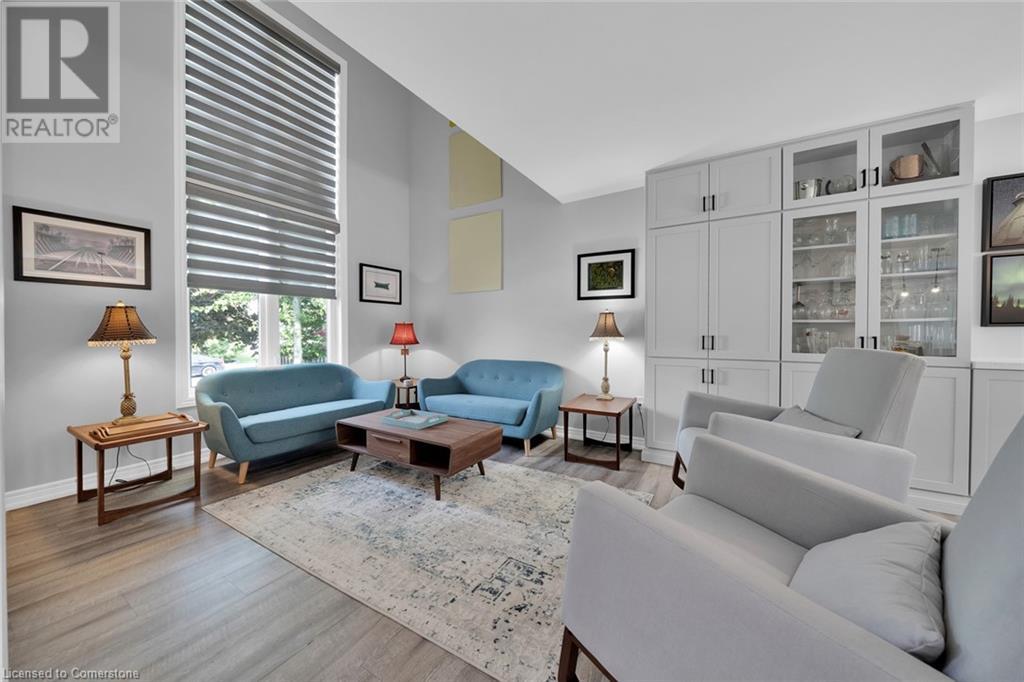
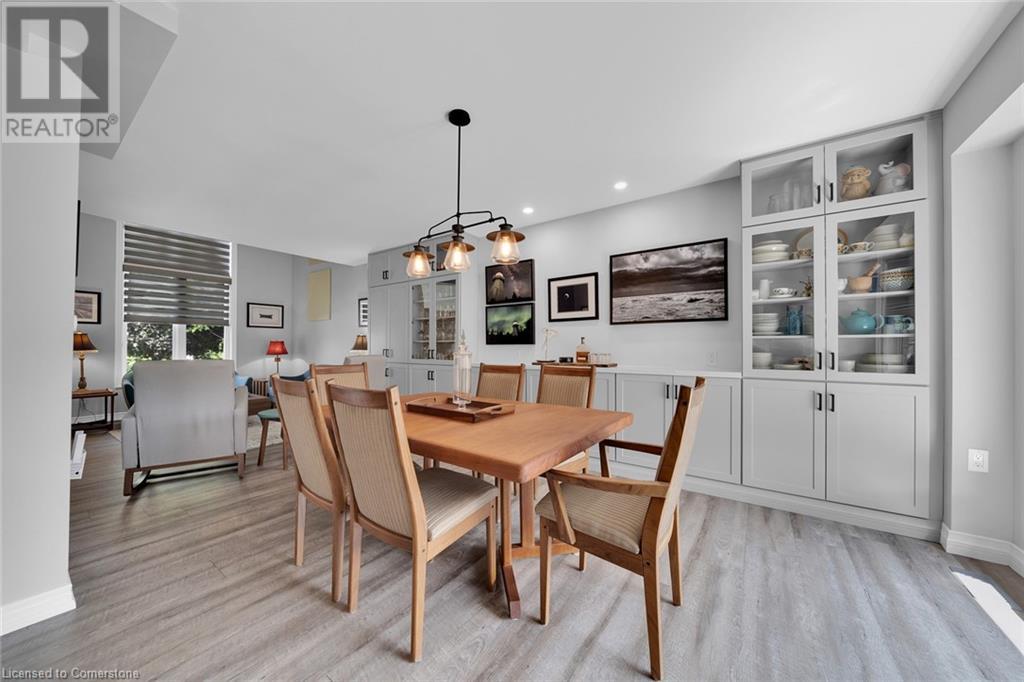
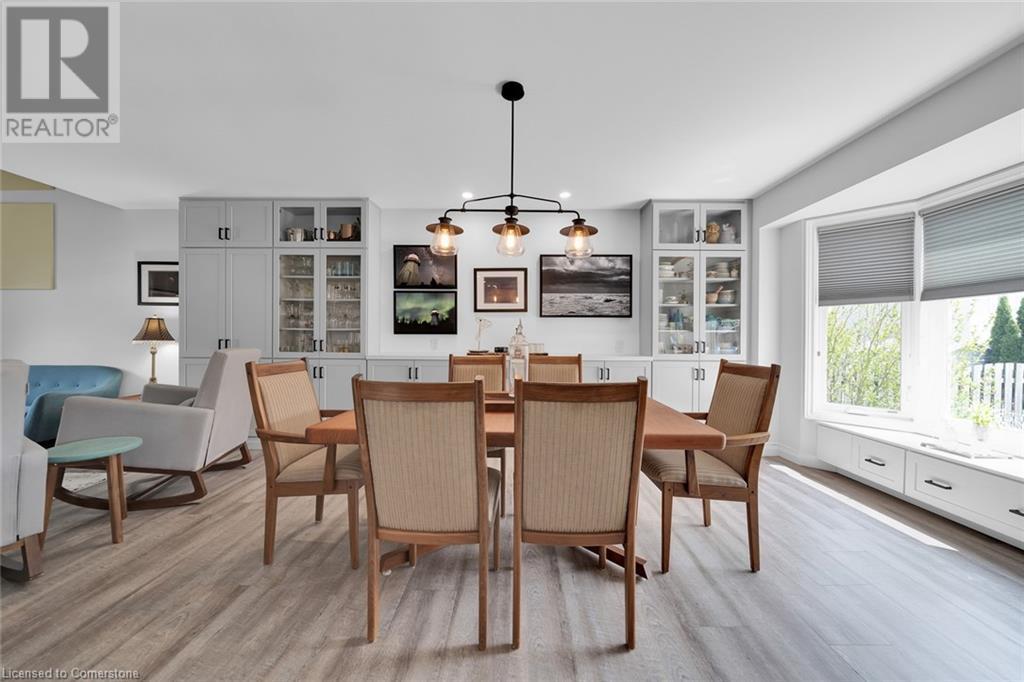
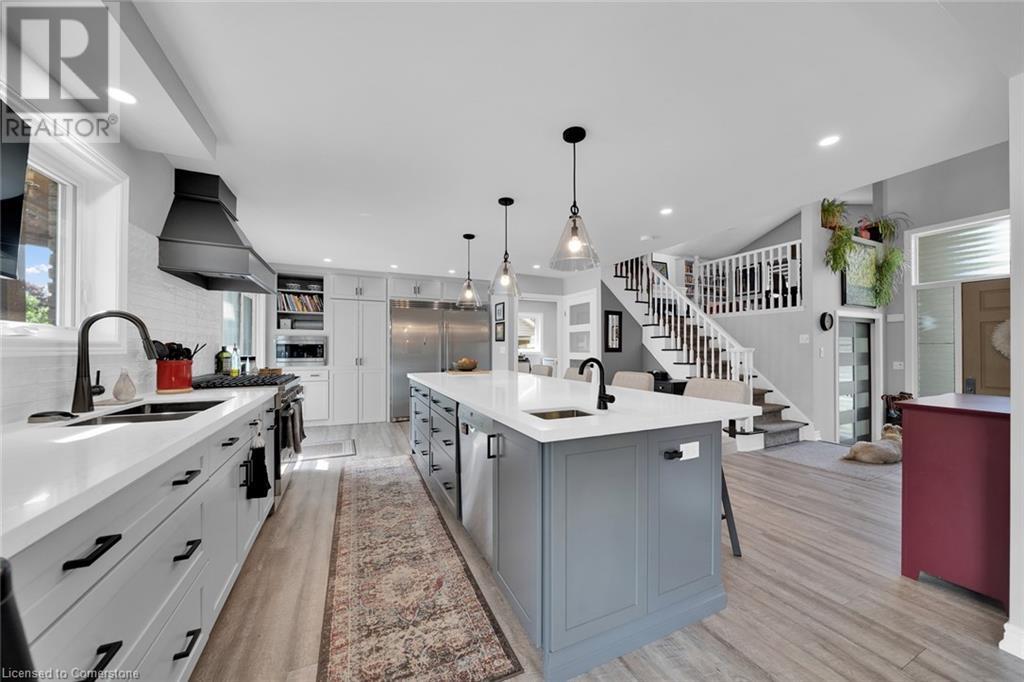
$1,199,500
3 CLANSMAN Crescent
Caledonia, Ontario, Ontario, N3W1H3
MLS® Number: 40739091
Property description
Extensive custom renovations elevate the already distinctive modern floor plan of this well placed 'South Side' Caledonia home, setting it well apart from the competition. An oversized front door opens into a one-of-a-kind expansive kitchen-dining-living space with soaring 16+ ft ceilings, masterfully crafted cabinetry, two story windows, and a focal point 40 sq ft island—perfect for entertaining. Just a few steps up leads to the inviting great room, offering custom built-in book cases, an abundance of natural light, and a cozy private atmosphere separated ever so slightly from the rest of the home. Upstairs, you'll find three generously sized bedrooms and two well-appointed bathrooms, all overlooking the backyard oasis: a 32-foot pool, a two-tier deck with a timber pergola, and a secluded fire pit area over a pad prepped for a hot tub option.
Building information
Type
*****
Appliances
*****
Architectural Style
*****
Basement Development
*****
Basement Type
*****
Construction Style Attachment
*****
Cooling Type
*****
Exterior Finish
*****
Fire Protection
*****
Fixture
*****
Foundation Type
*****
Half Bath Total
*****
Heating Type
*****
Size Interior
*****
Stories Total
*****
Utility Water
*****
Land information
Access Type
*****
Sewer
*****
Size Depth
*****
Size Frontage
*****
Size Irregular
*****
Size Total
*****
Rooms
Main level
Kitchen
*****
Pantry
*****
Laundry room
*****
2pc Bathroom
*****
Basement
Gym
*****
Office
*****
Second level
Great room
*****
Primary Bedroom
*****
3pc Bathroom
*****
3pc Bathroom
*****
Bedroom
*****
Bedroom
*****
Courtesy of RE/MAX Escarpment Realty Inc
Book a Showing for this property
Please note that filling out this form you'll be registered and your phone number without the +1 part will be used as a password.
