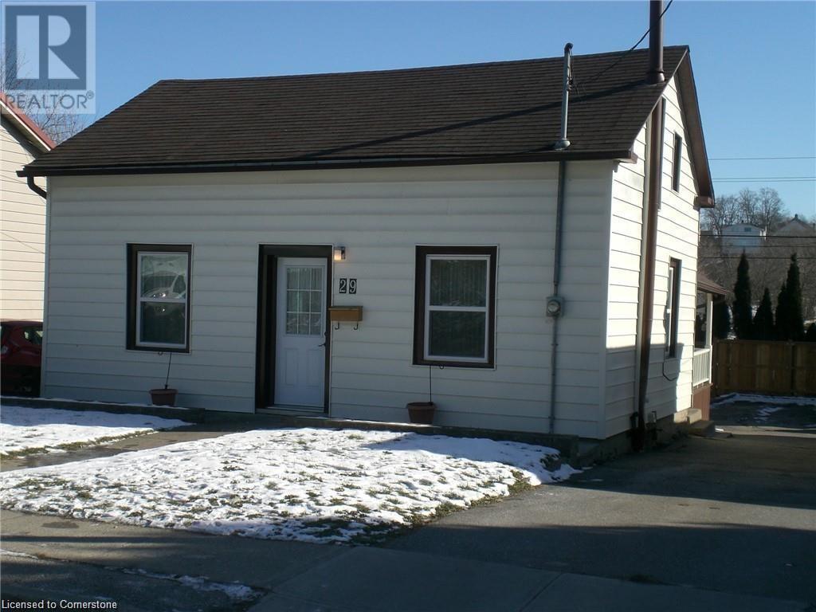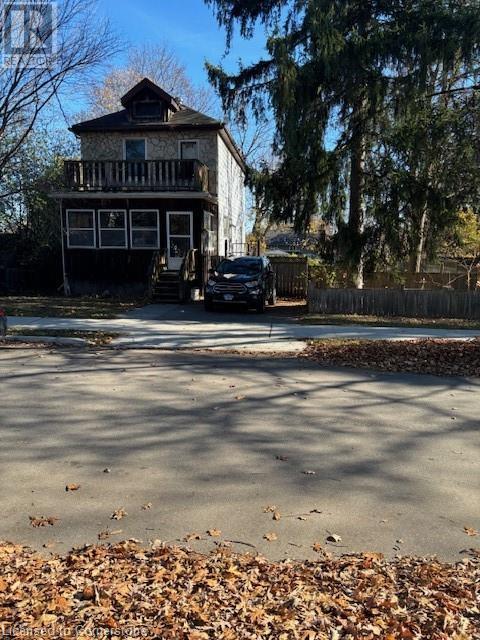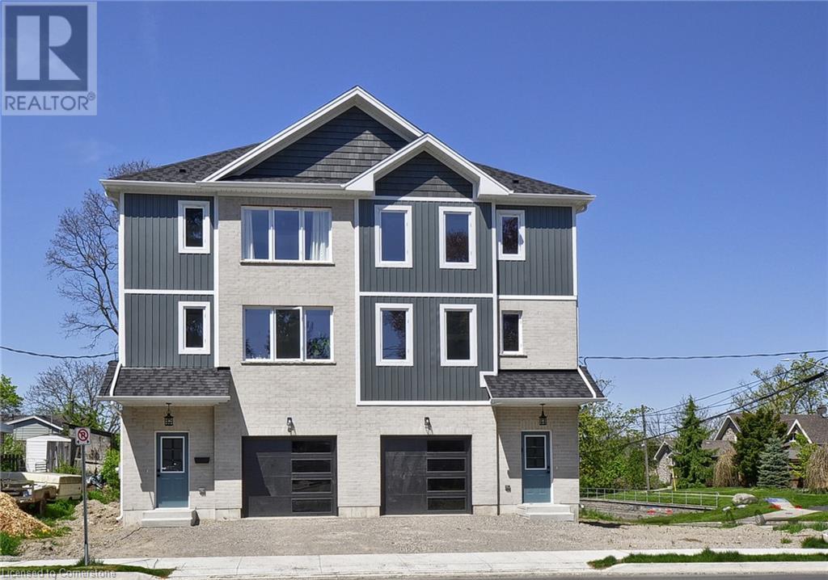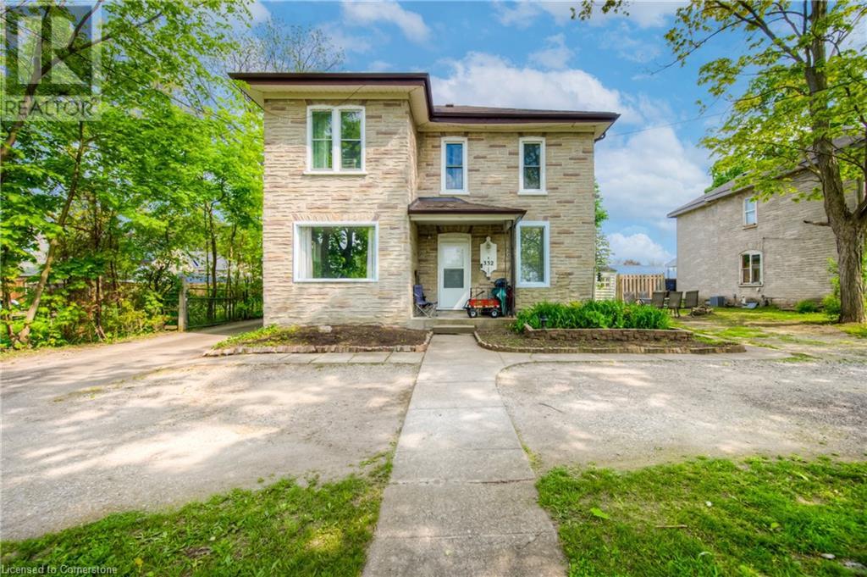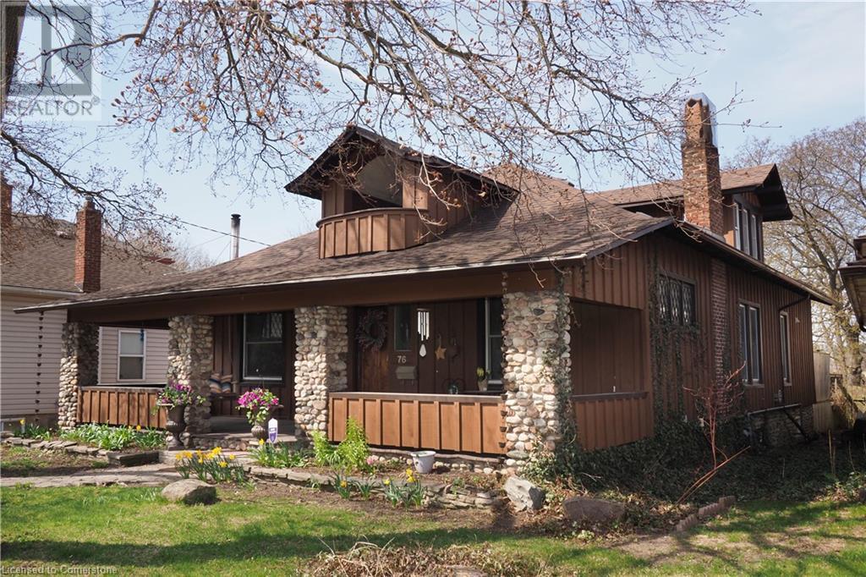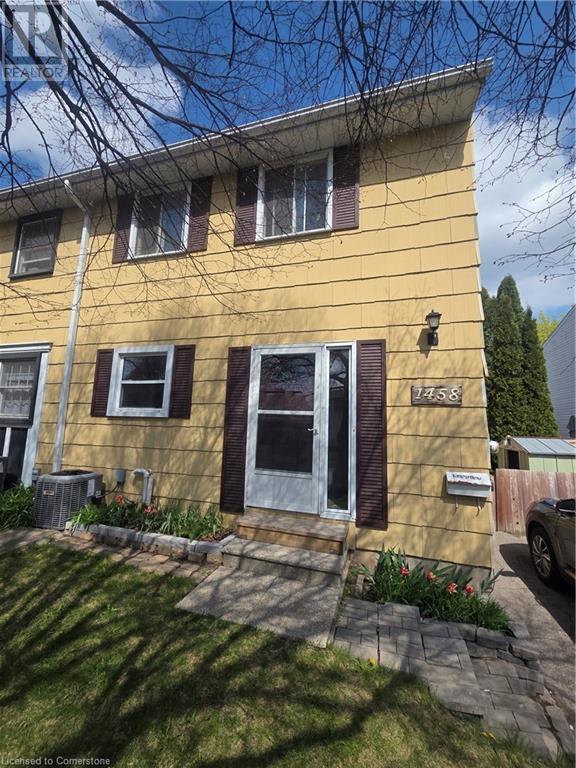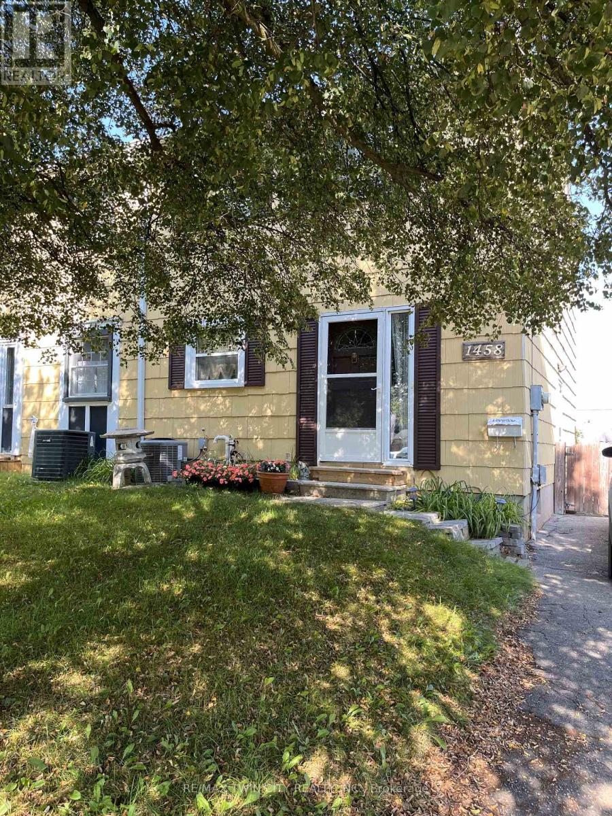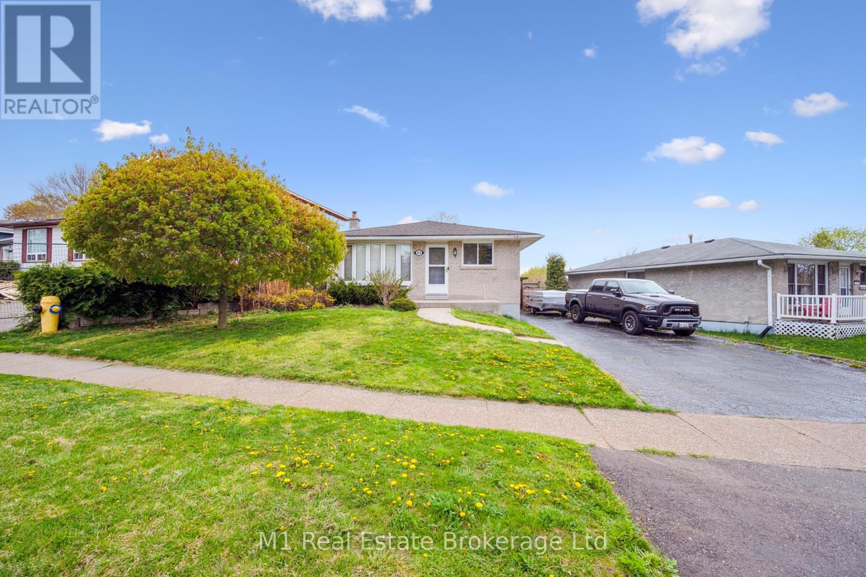Free account required
Unlock the full potential of your property search with a free account! Here's what you'll gain immediate access to:
- Exclusive Access to Every Listing
- Personalized Search Experience
- Favorite Properties at Your Fingertips
- Stay Ahead with Email Alerts





$699,900
1745 BRIARWOOD Drive
Cambridge, Ontario, Ontario, N3H5A6
MLS® Number: 40738917
Property description
A Must-See Gem in a Prime Location! This beautifully maintained home truly defines move-in ready. Perfectly located just minutes from the 401, schools, parks, river trails, and all major amenities with the added bonus of being within walking distance to the proposed future LRT route. From the moment you arrive, the home’s curb appeal stands out. You'll appreciate the spacious double driveway and attached garage offering ample parking. Step inside to a welcoming foyer that leads into the bright eat-in kitchen featuring vinyl flooring. The expansive living room is filled with natural light and includes sliding doors that open to a massive covered 3 season porch—ideal for entertaining or relaxing in your private backyard oasis. The main floor features a large primary bedroom plus two more bedrooms and full bathroom. Downstairs, you’ll find a fresh spacious rec room, a fourth bedroom, office space, and a bathroom. The laundry/utility room offers exceptional storage to keep things organized. Don’t miss this incredible opportunity. Homes like this don’t come along often—book your showing today!
Building information
Type
*****
Appliances
*****
Architectural Style
*****
Basement Development
*****
Basement Type
*****
Constructed Date
*****
Construction Style Attachment
*****
Cooling Type
*****
Exterior Finish
*****
Fire Protection
*****
Foundation Type
*****
Heating Fuel
*****
Heating Type
*****
Size Interior
*****
Stories Total
*****
Utility Water
*****
Land information
Access Type
*****
Amenities
*****
Sewer
*****
Size Depth
*****
Size Frontage
*****
Size Total
*****
Rooms
Main level
4pc Bathroom
*****
Bedroom
*****
Bedroom
*****
Dining room
*****
Kitchen
*****
Living room
*****
Primary Bedroom
*****
Sunroom
*****
Basement
Bedroom
*****
Laundry room
*****
Recreation room
*****
Workshop
*****
Courtesy of SHAW REALTY GROUP INC. - BROKERAGE 2
Book a Showing for this property
Please note that filling out this form you'll be registered and your phone number without the +1 part will be used as a password.
