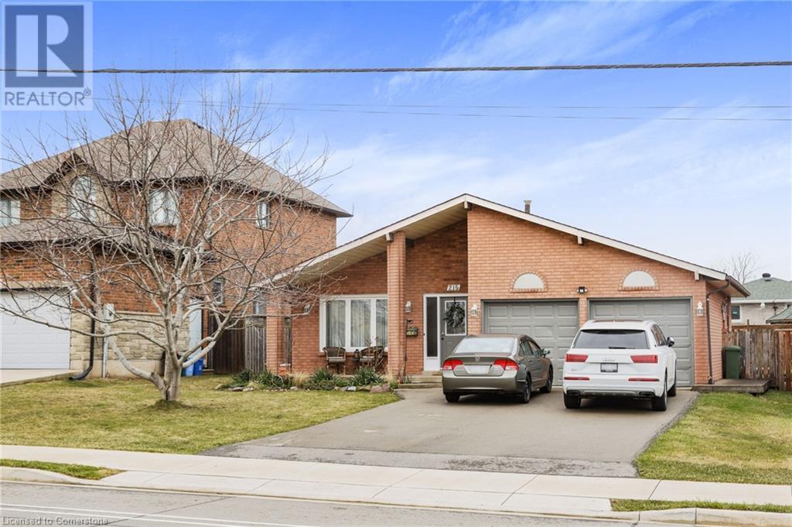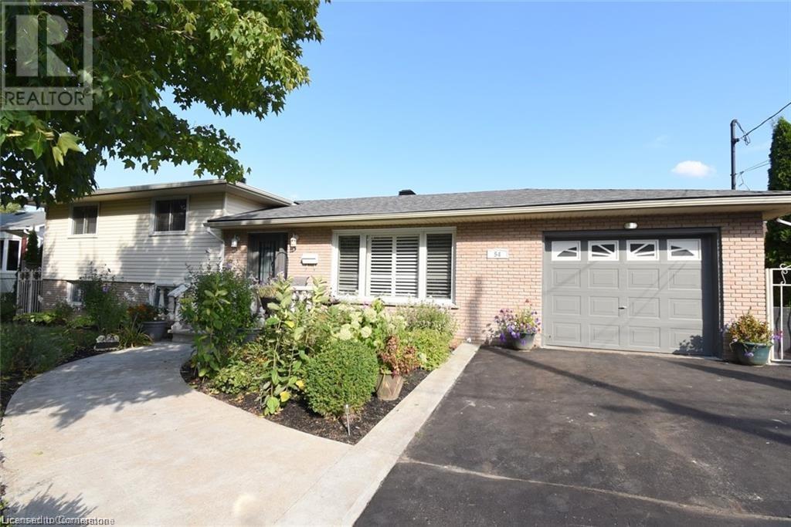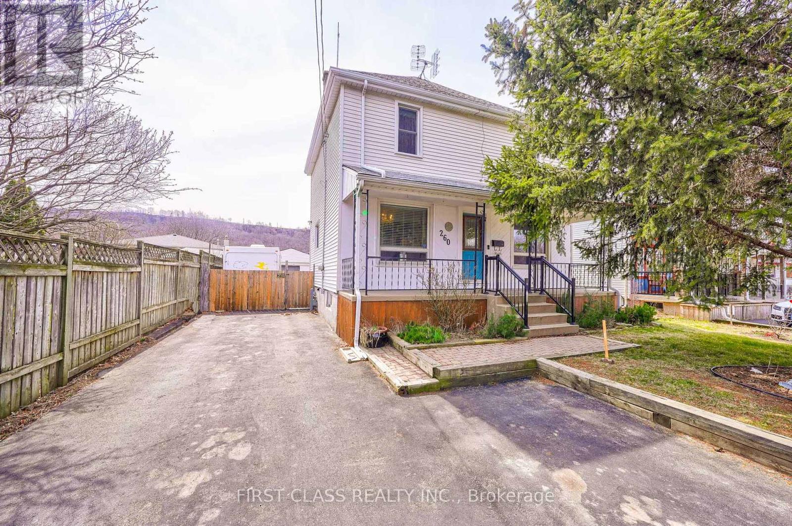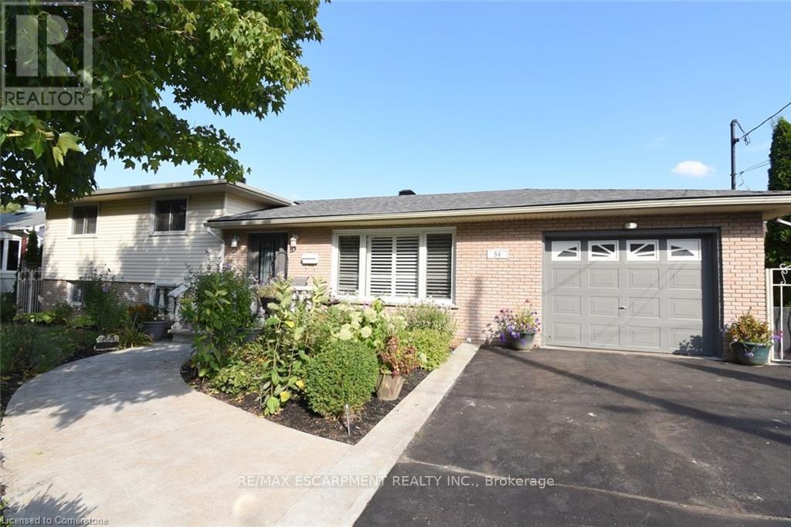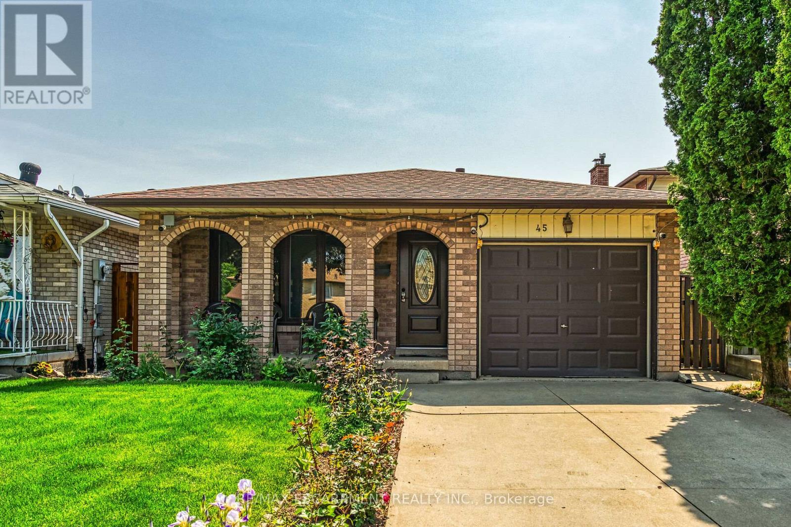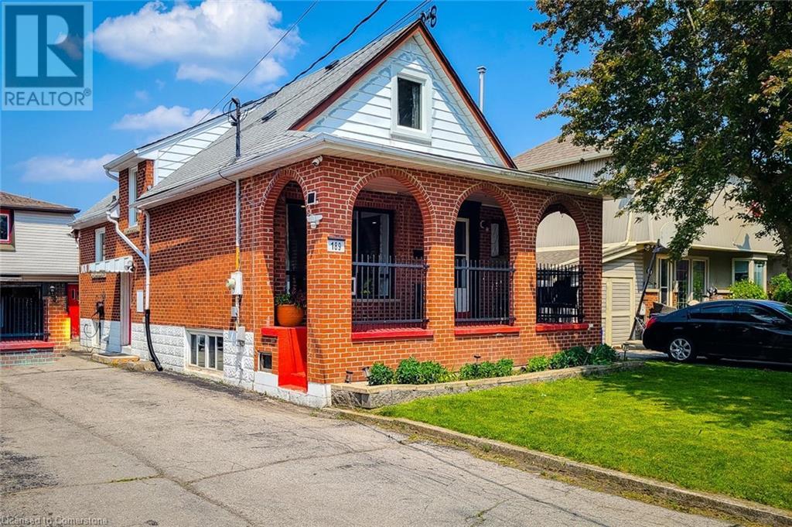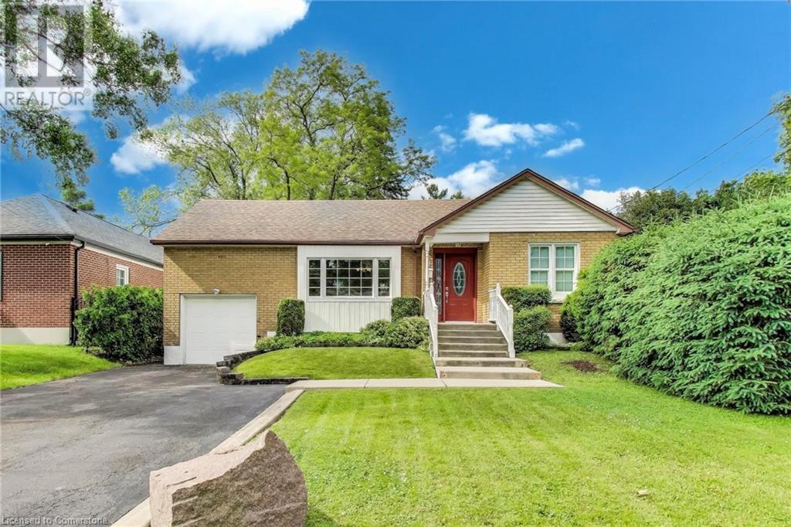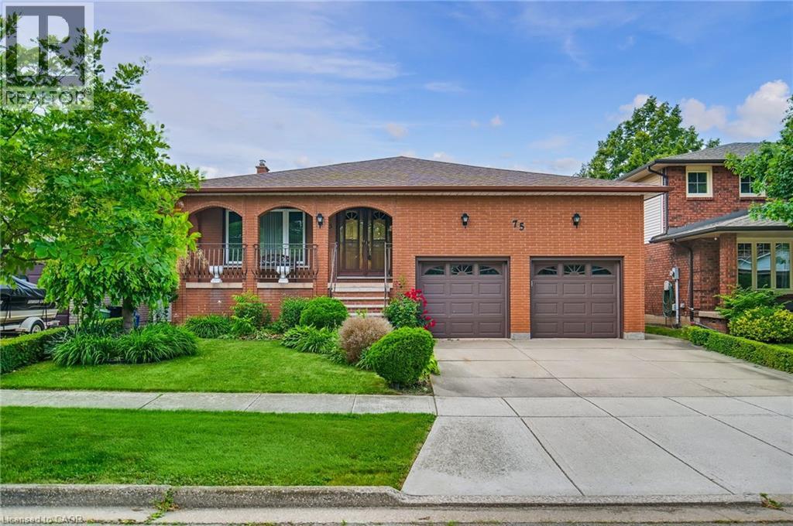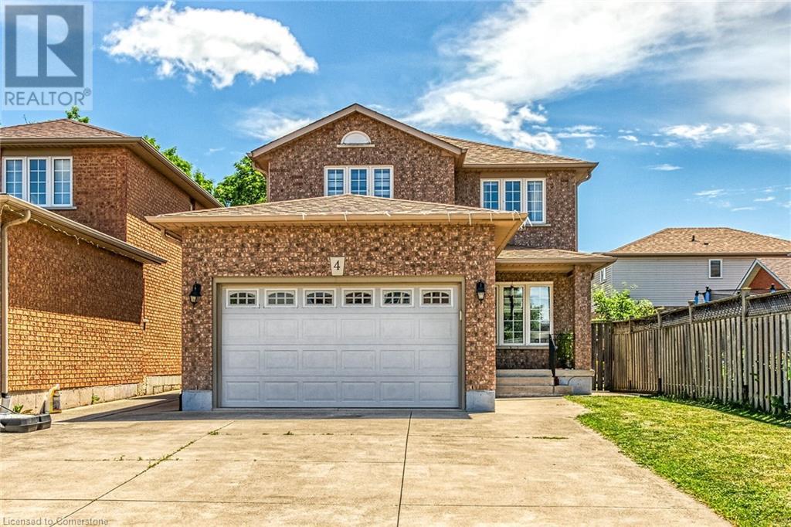Free account required
Unlock the full potential of your property search with a free account! Here's what you'll gain immediate access to:
- Exclusive Access to Every Listing
- Personalized Search Experience
- Favorite Properties at Your Fingertips
- Stay Ahead with Email Alerts
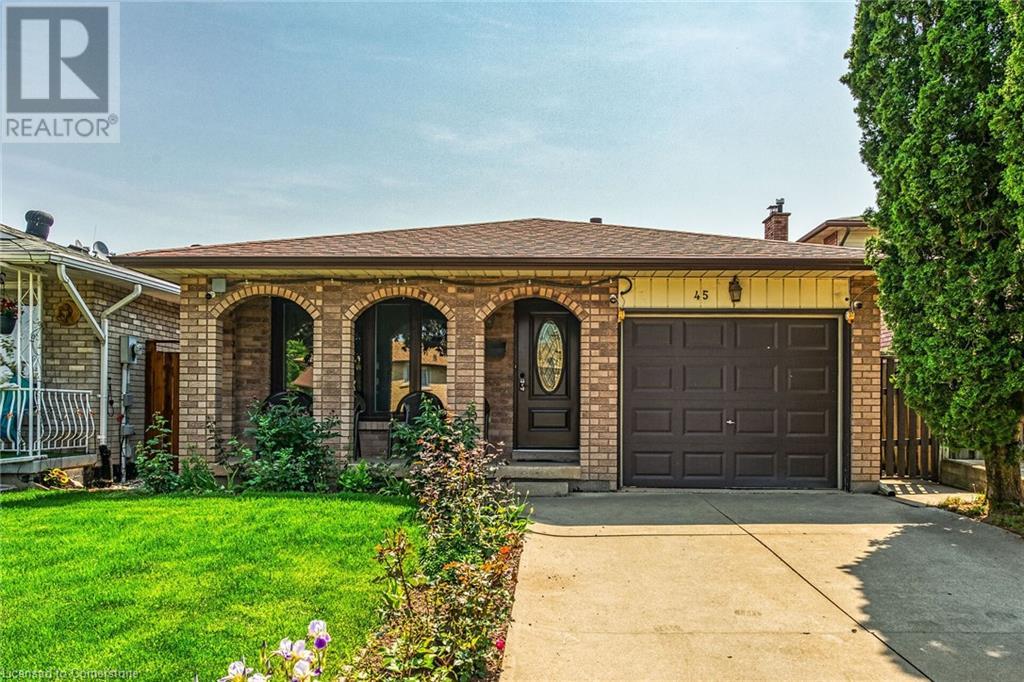
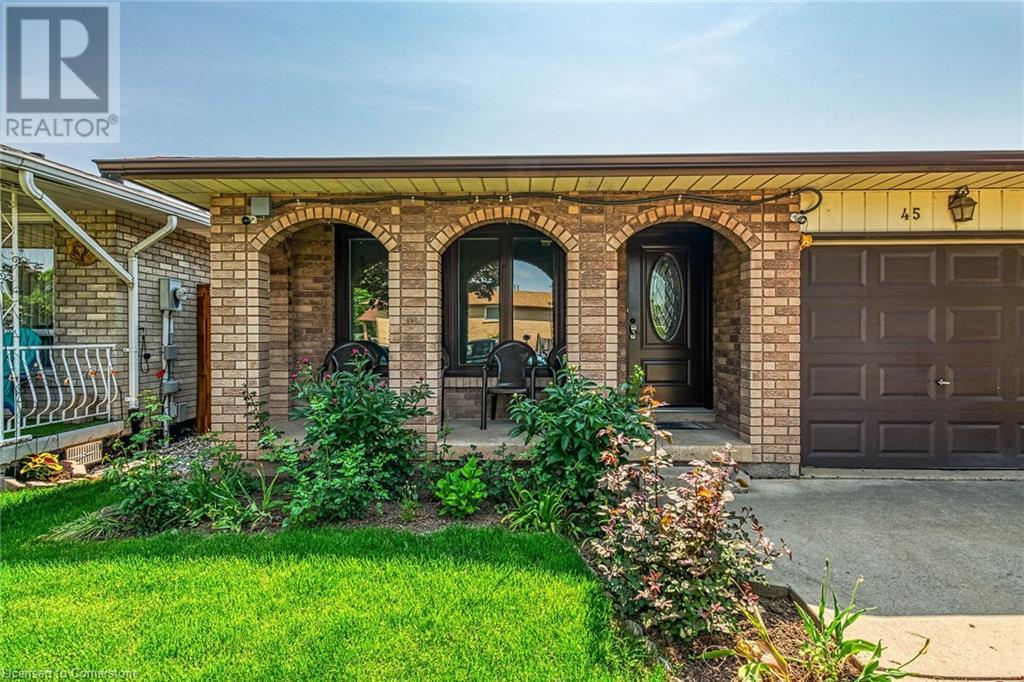
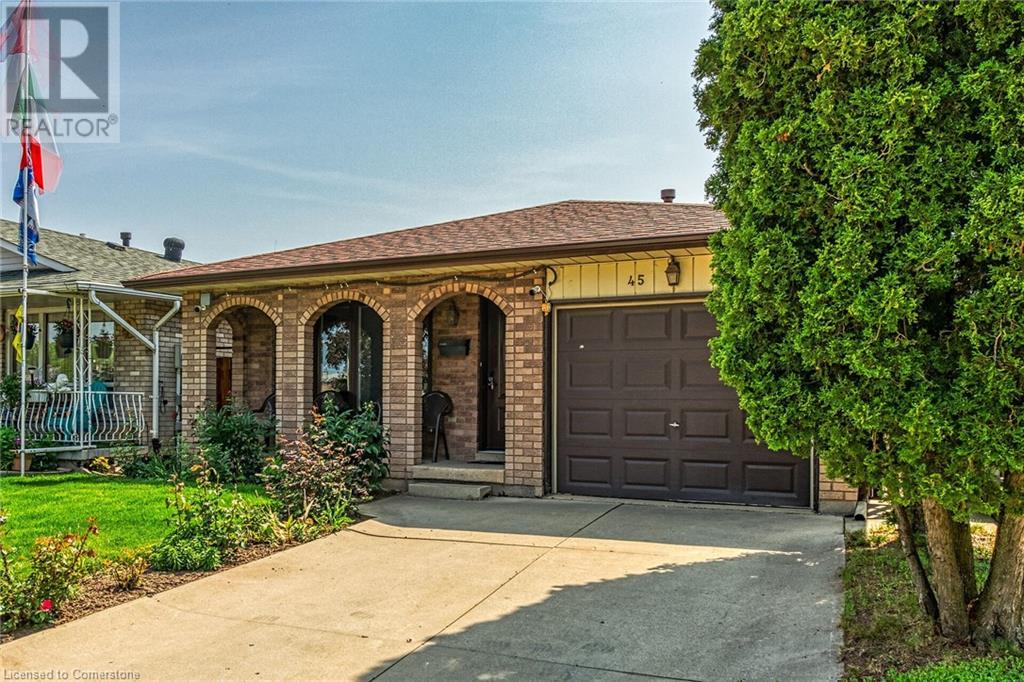
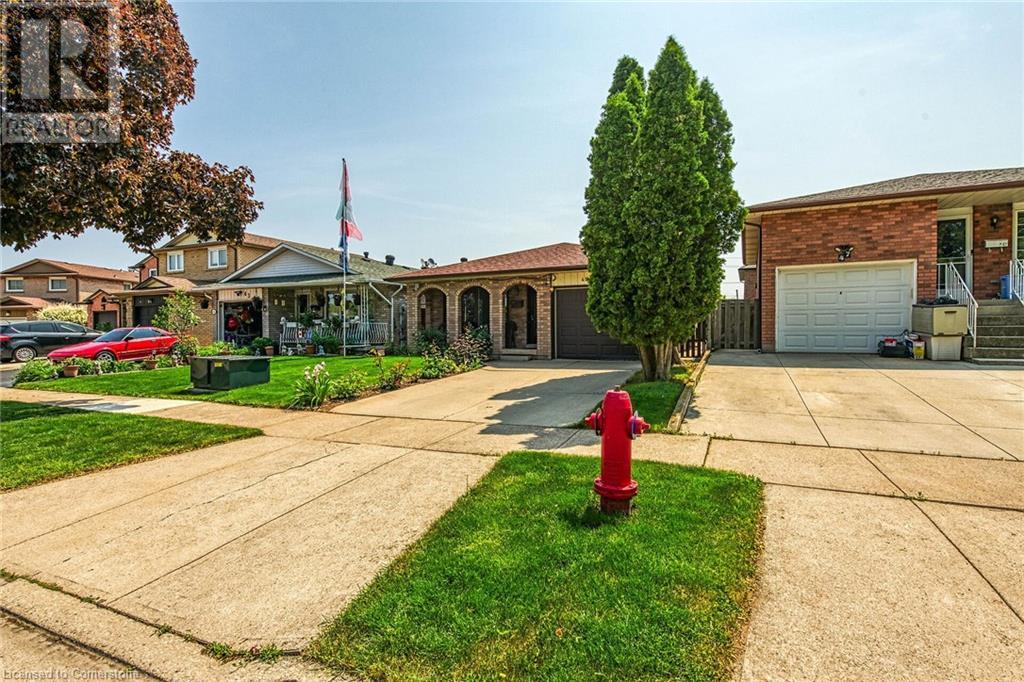
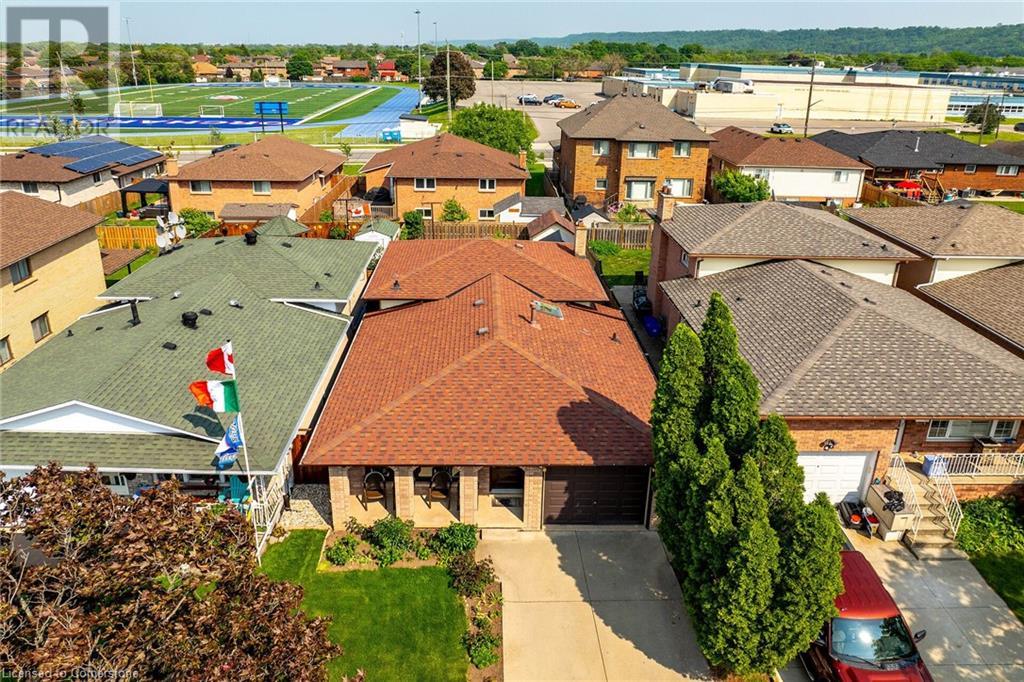
$779,900
45 JUNIPER Drive
Stoney Creek, Ontario, Ontario, L8E4C7
MLS® Number: 40738644
Property description
Welcome to 45 Juniper Drive, Stoney Creek. This 4 level-back split is nestled in mature neighbourhood, steps to Orchard Park SS, major shopping, parks, hwy access and much more. Home is humongous and can accommodate small or large families. Upper level features 3 large bedrooms with hardwood flooring and full bathroom. Main level features huge living room with hardwood, eat-in kitchen, separate dining room and 2 separate entrances/exists. Lower level features extra large family room, bar section and 2nd full bathroom. Unspoiled basement awaits your personal touches to add even more living space. Beautiful backyard features patio section, garden and 2 sheds. Single car garage with inside entry, along with single card driveway. RSA.
Building information
Type
*****
Appliances
*****
Basement Development
*****
Basement Type
*****
Constructed Date
*****
Construction Style Attachment
*****
Cooling Type
*****
Exterior Finish
*****
Heating Type
*****
Size Interior
*****
Utility Water
*****
Land information
Amenities
*****
Sewer
*****
Size Depth
*****
Size Frontage
*****
Size Total
*****
Rooms
Main level
Dining room
*****
Eat in kitchen
*****
Living room
*****
Lower level
4pc Bathroom
*****
Family room
*****
Other
*****
Basement
Recreation room
*****
Laundry room
*****
Utility room
*****
Second level
4pc Bathroom
*****
Bedroom
*****
Bedroom
*****
Bedroom
*****
Main level
Dining room
*****
Eat in kitchen
*****
Living room
*****
Lower level
4pc Bathroom
*****
Family room
*****
Other
*****
Basement
Recreation room
*****
Laundry room
*****
Utility room
*****
Second level
4pc Bathroom
*****
Bedroom
*****
Bedroom
*****
Bedroom
*****
Main level
Dining room
*****
Eat in kitchen
*****
Living room
*****
Lower level
4pc Bathroom
*****
Family room
*****
Other
*****
Basement
Recreation room
*****
Laundry room
*****
Utility room
*****
Second level
4pc Bathroom
*****
Bedroom
*****
Bedroom
*****
Bedroom
*****
Main level
Dining room
*****
Eat in kitchen
*****
Living room
*****
Lower level
4pc Bathroom
*****
Family room
*****
Other
*****
Basement
Recreation room
*****
Laundry room
*****
Utility room
*****
Second level
4pc Bathroom
*****
Bedroom
*****
Courtesy of RE/MAX Escarpment Realty Inc
Book a Showing for this property
Please note that filling out this form you'll be registered and your phone number without the +1 part will be used as a password.
