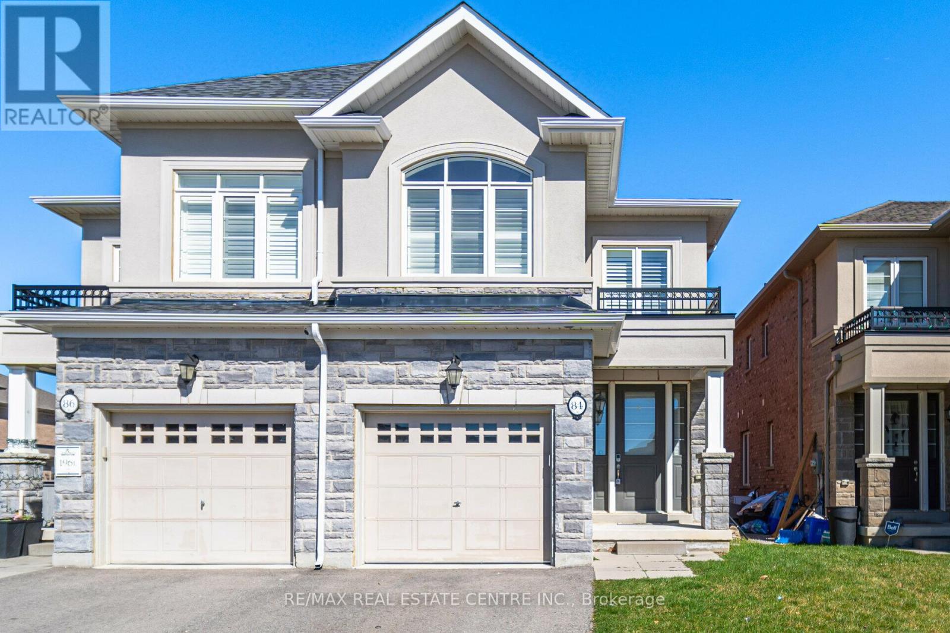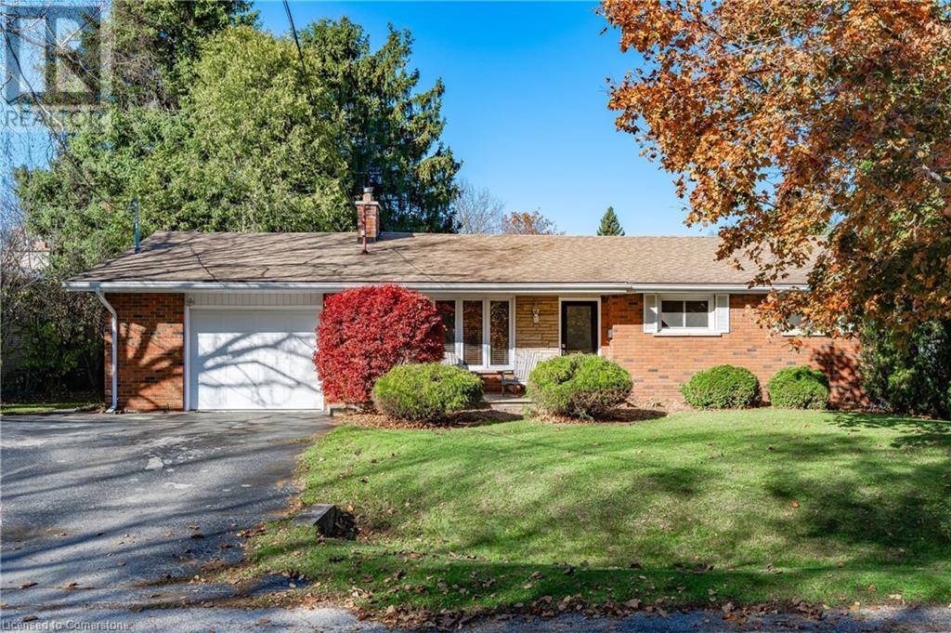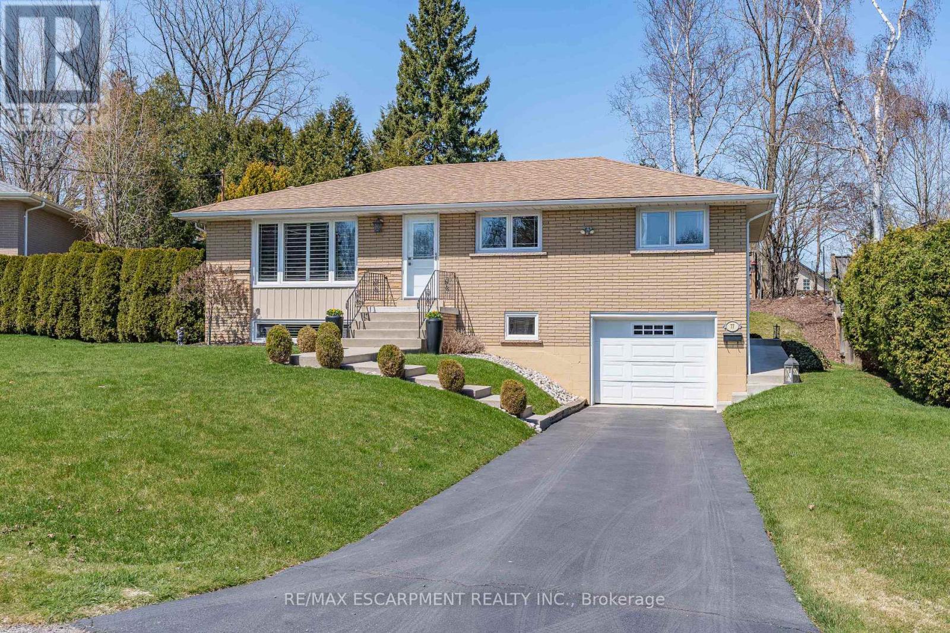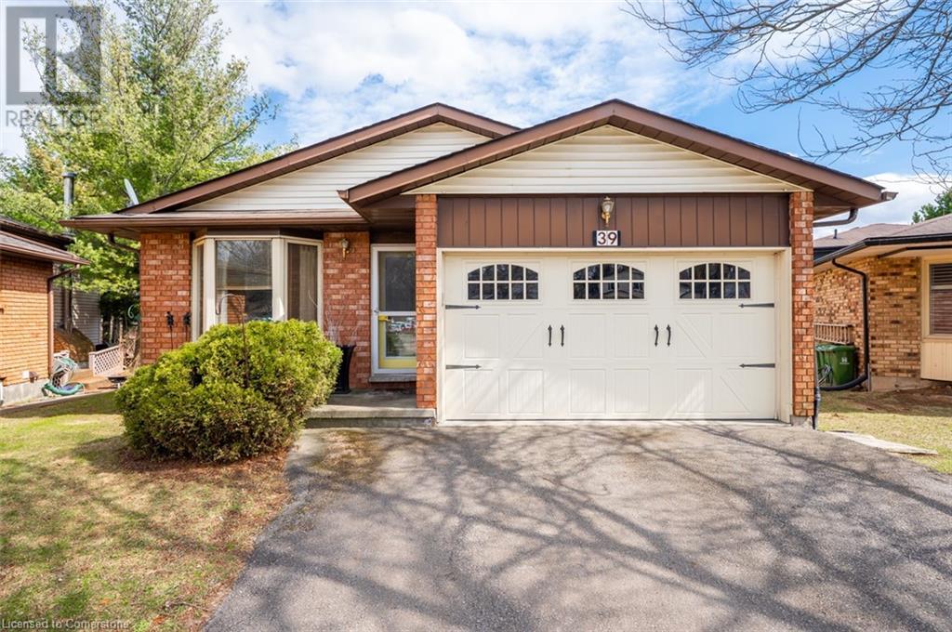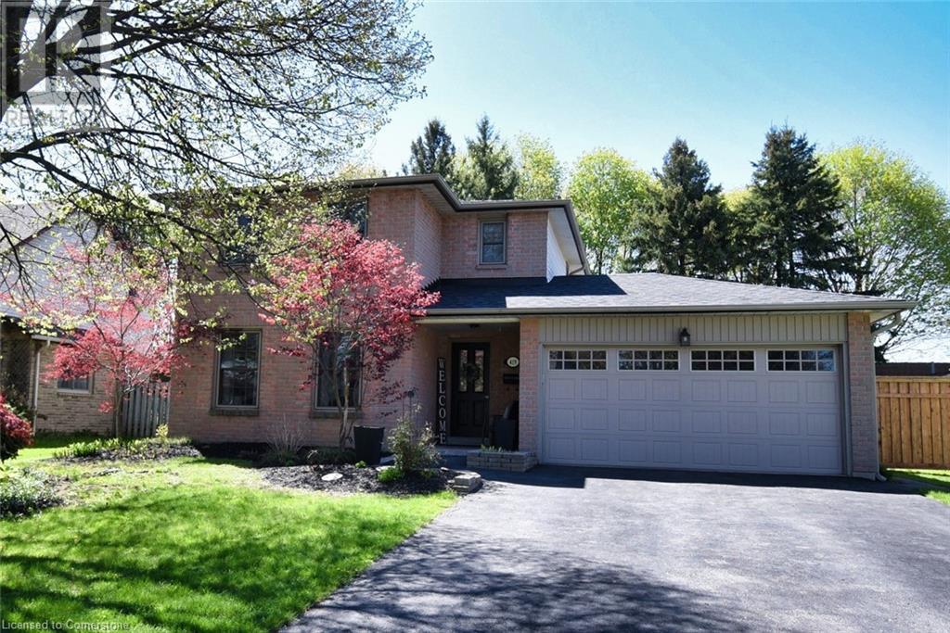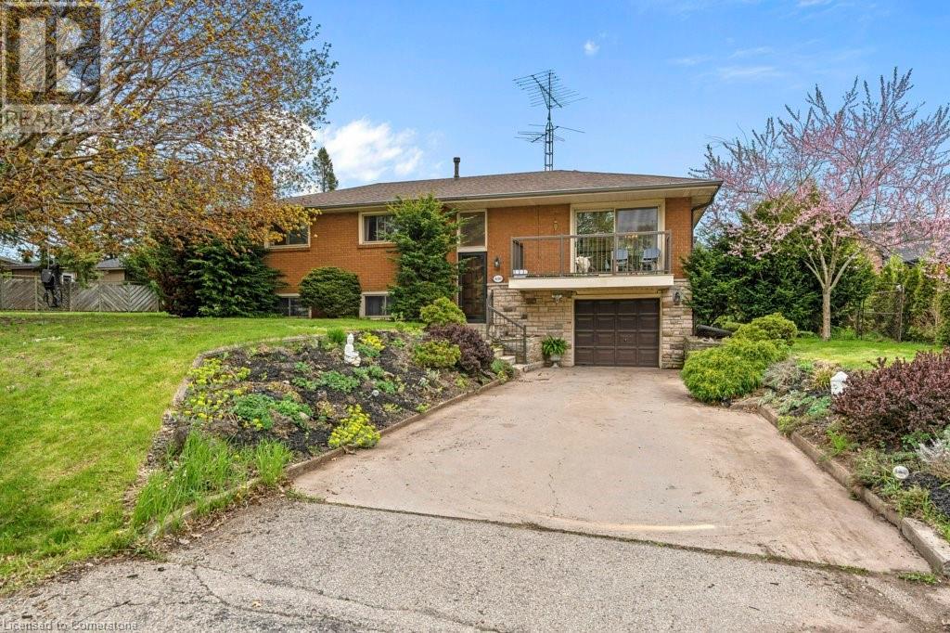Free account required
Unlock the full potential of your property search with a free account! Here's what you'll gain immediate access to:
- Exclusive Access to Every Listing
- Personalized Search Experience
- Favorite Properties at Your Fingertips
- Stay Ahead with Email Alerts
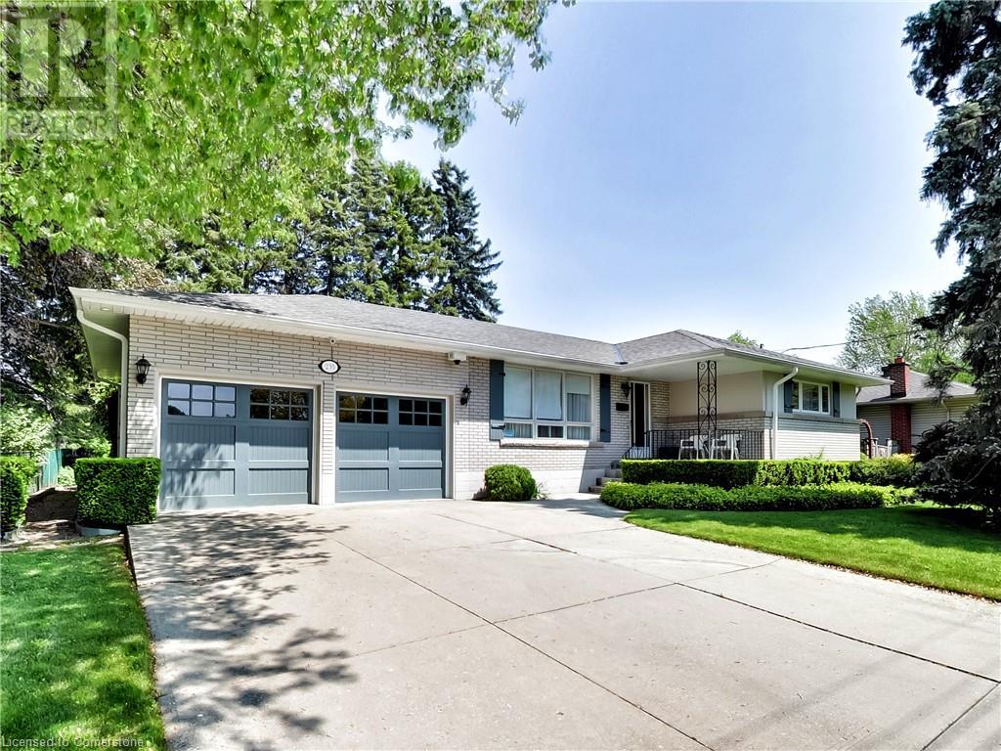
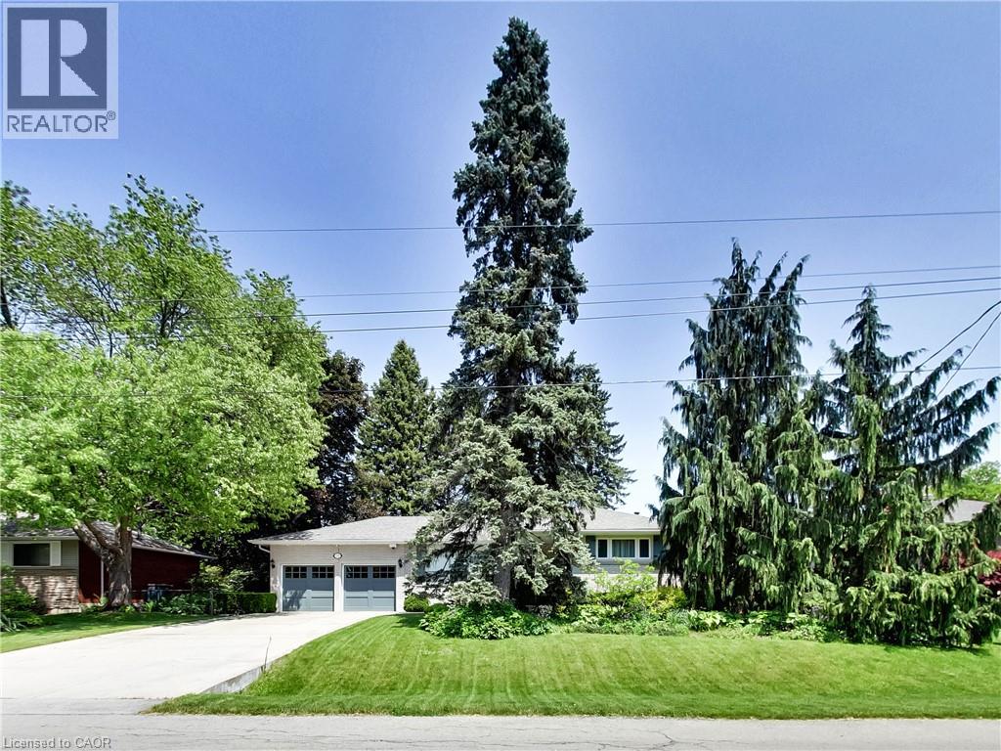
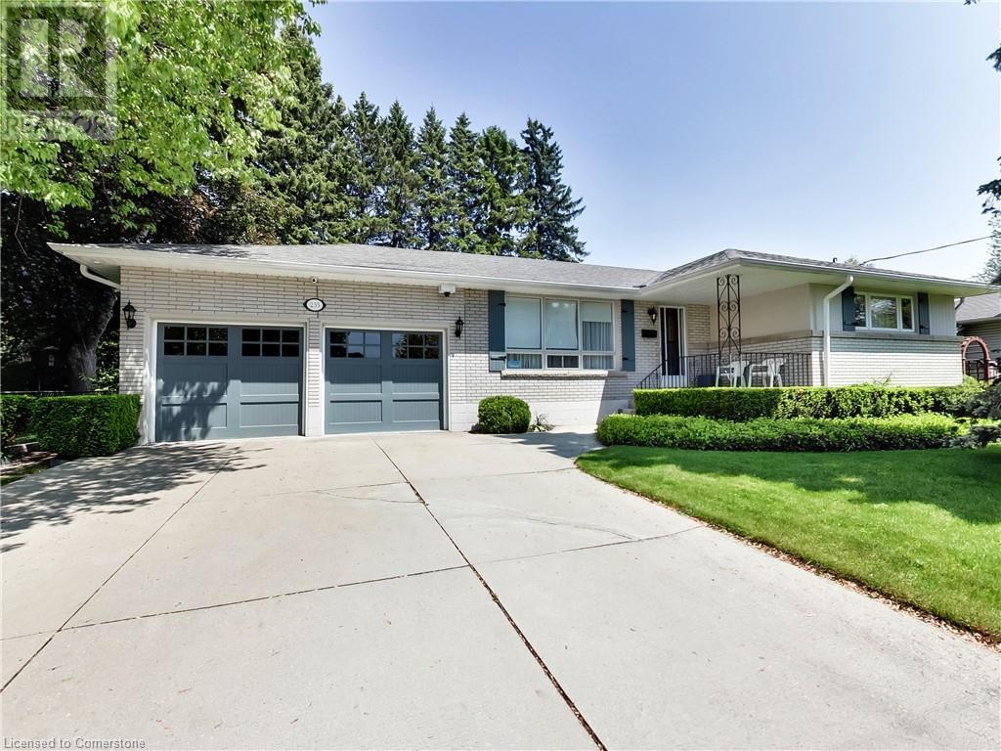
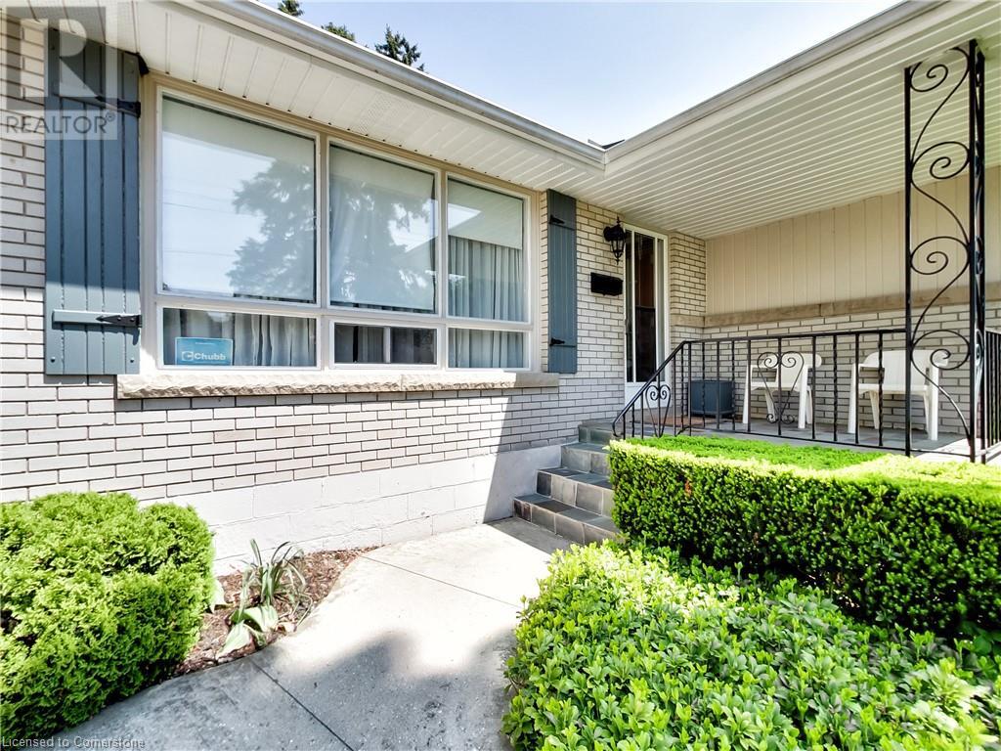
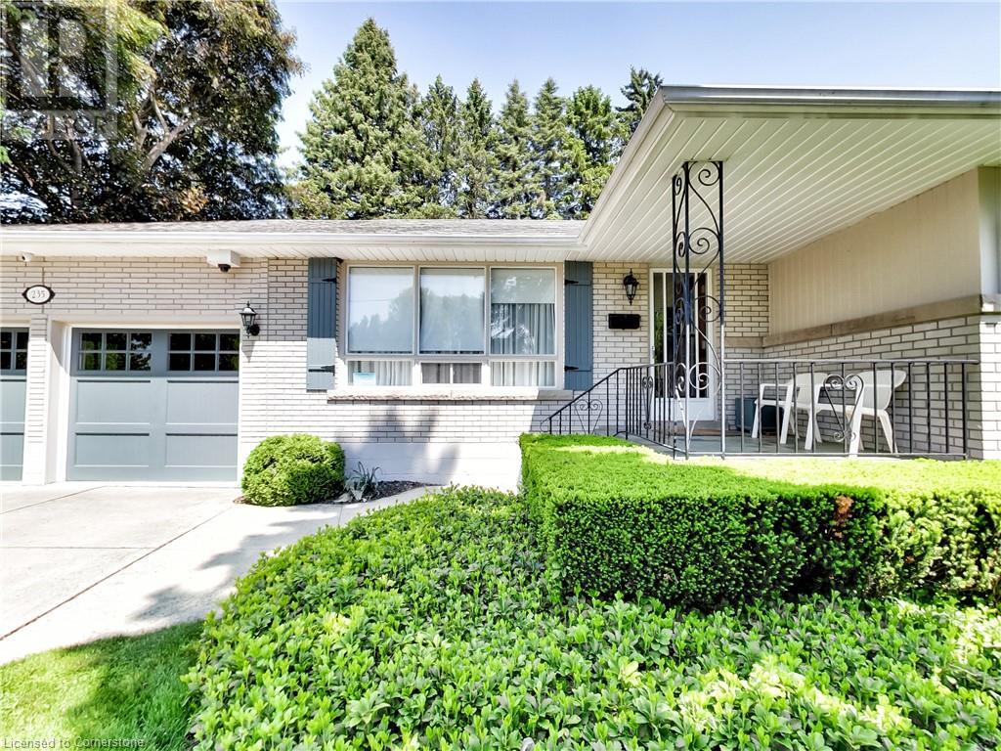
$929,000
235 SEMINOLE Road
Ancaster, Ontario, Ontario, L9G1Z1
MLS® Number: 40738492
Property description
Welcome to 235 Seminole Road, Ancaster – A Meticulously Maintained Family Home in a Sought-After Neighbourhood! This clean and beautifully kept 3-bedroom, 2-bathroom home offers just over 2,200 sq. ft. of total living space, nestled on a quiet, tree-lined street in one of Ancaster’s most desirable and family-friendly communities. With charming curb appeal and pride of ownership throughout, this home delivers comfort, functionality, and plenty of room to enjoy inside and out. Step inside to a bright and inviting main floor featuring a spacious living and dining area, ideal for entertaining or relaxing with loved ones. The kitchen is well laid out with ample cabinetry and views of the backyard. The finished basement provides additional living space – perfect for a family room, playroom, home office, or gym – along with a second bathroom for added convenience. Outside, enjoy a private and fully fenced backyard oasis complete with two garden sheds for ample storage, mature landscaping, and plenty of room to host summer BBQs or unwind in peace. The double-car garage and extra-wide driveway with parking for 4 vehicles make this home as practical as it is charming. Located just minutes from top-rated schools, parks, conservation areas, shopping, dining, and easy highway access, 235 Seminole Road is perfectly situated for both commuters and families alike. Ancaster is known for its strong sense of community, natural beauty, and welcoming atmosphere – making this a perfect place to call home.
Building information
Type
*****
Appliances
*****
Architectural Style
*****
Basement Development
*****
Basement Type
*****
Construction Style Attachment
*****
Cooling Type
*****
Exterior Finish
*****
Foundation Type
*****
Heating Fuel
*****
Heating Type
*****
Size Interior
*****
Stories Total
*****
Utility Water
*****
Land information
Access Type
*****
Amenities
*****
Sewer
*****
Size Depth
*****
Size Frontage
*****
Size Total
*****
Rooms
Main level
Living room
*****
Kitchen
*****
Breakfast
*****
Primary Bedroom
*****
Bedroom
*****
Bedroom
*****
4pc Bathroom
*****
Basement
Recreation room
*****
3pc Bathroom
*****
Den
*****
Laundry room
*****
Storage
*****
Main level
Living room
*****
Kitchen
*****
Breakfast
*****
Primary Bedroom
*****
Bedroom
*****
Bedroom
*****
4pc Bathroom
*****
Basement
Recreation room
*****
3pc Bathroom
*****
Den
*****
Laundry room
*****
Storage
*****
Main level
Living room
*****
Kitchen
*****
Breakfast
*****
Primary Bedroom
*****
Bedroom
*****
Bedroom
*****
4pc Bathroom
*****
Basement
Recreation room
*****
3pc Bathroom
*****
Den
*****
Laundry room
*****
Storage
*****
Main level
Living room
*****
Kitchen
*****
Breakfast
*****
Primary Bedroom
*****
Bedroom
*****
Bedroom
*****
4pc Bathroom
*****
Basement
Recreation room
*****
3pc Bathroom
*****
Den
*****
Laundry room
*****
Storage
*****
Main level
Living room
*****
Kitchen
*****
Courtesy of Royal LePage NRC Realty
Book a Showing for this property
Please note that filling out this form you'll be registered and your phone number without the +1 part will be used as a password.
