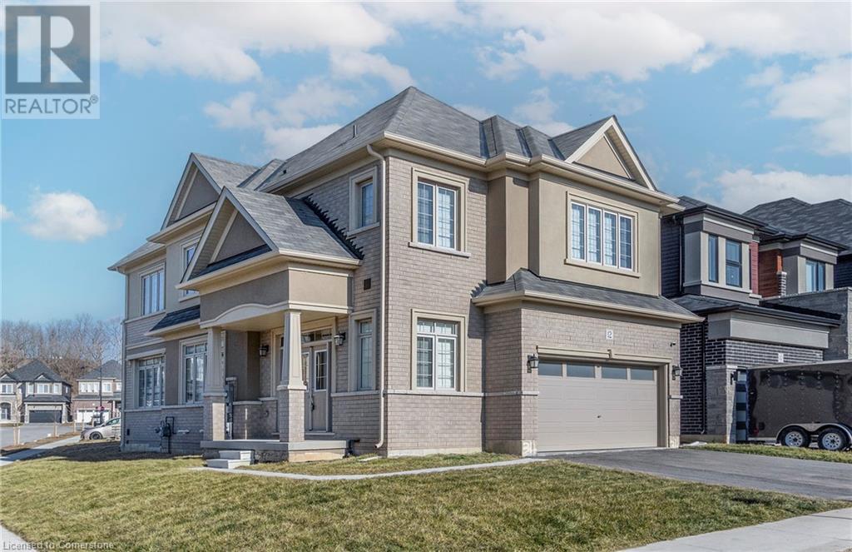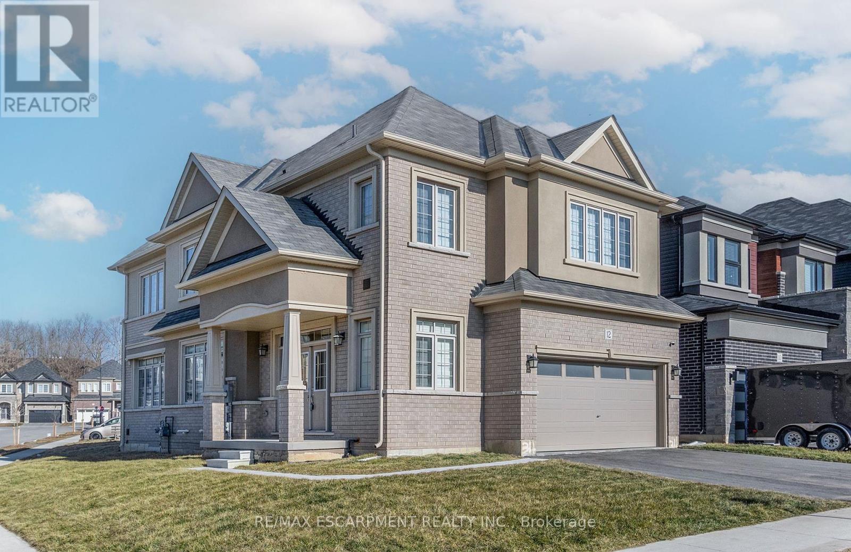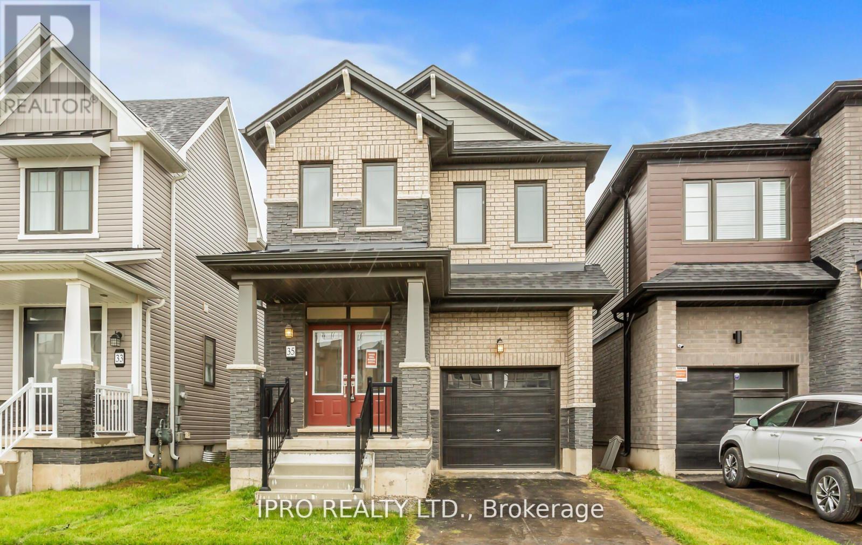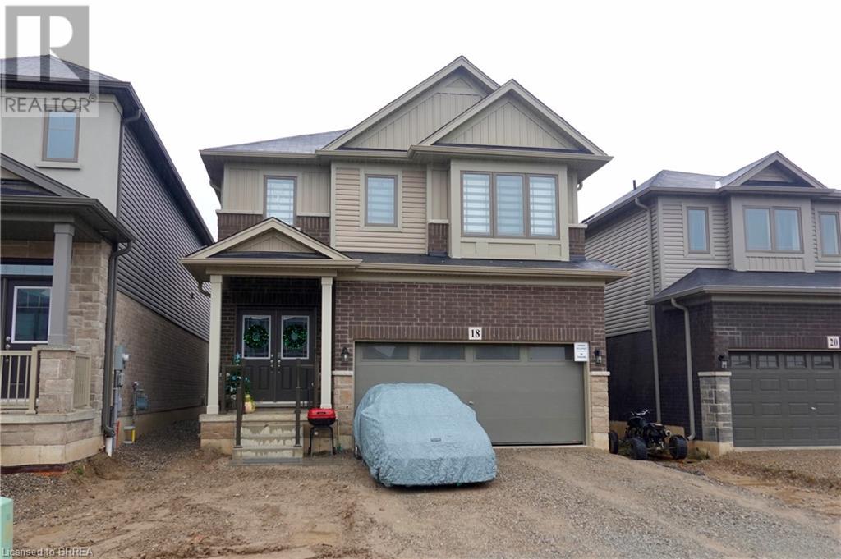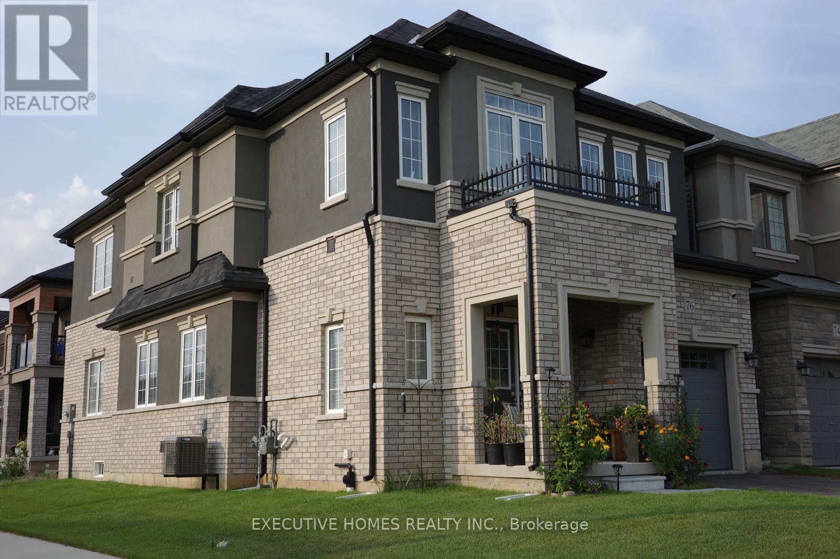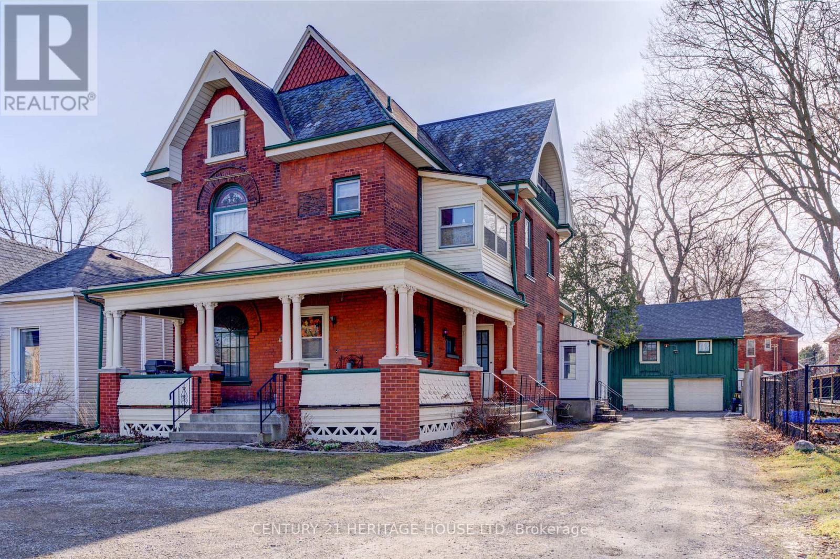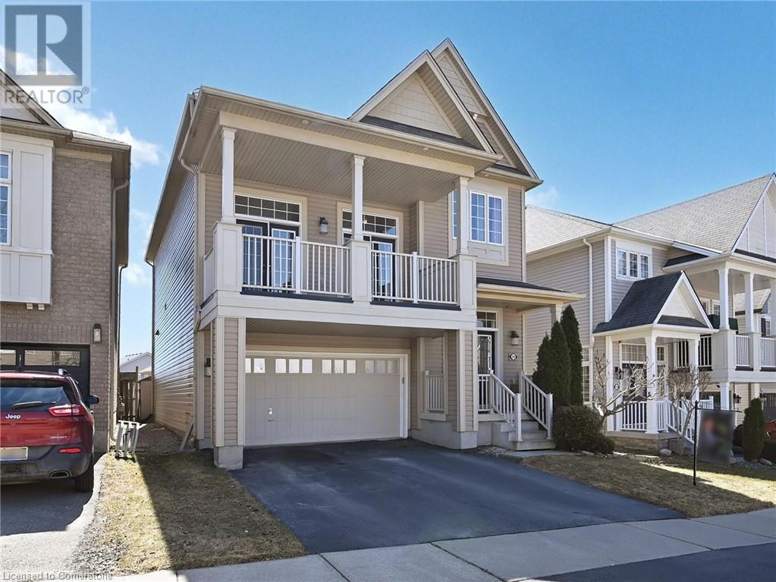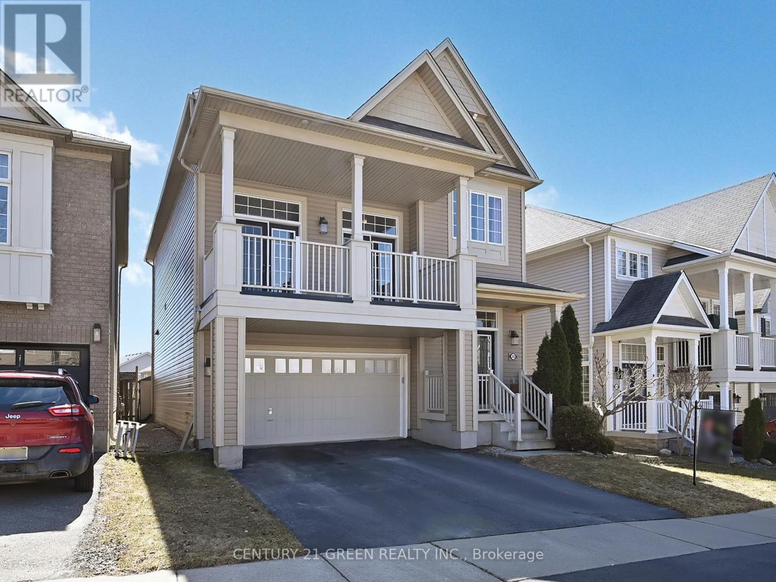Free account required
Unlock the full potential of your property search with a free account! Here's what you'll gain immediate access to:
- Exclusive Access to Every Listing
- Personalized Search Experience
- Favorite Properties at Your Fingertips
- Stay Ahead with Email Alerts
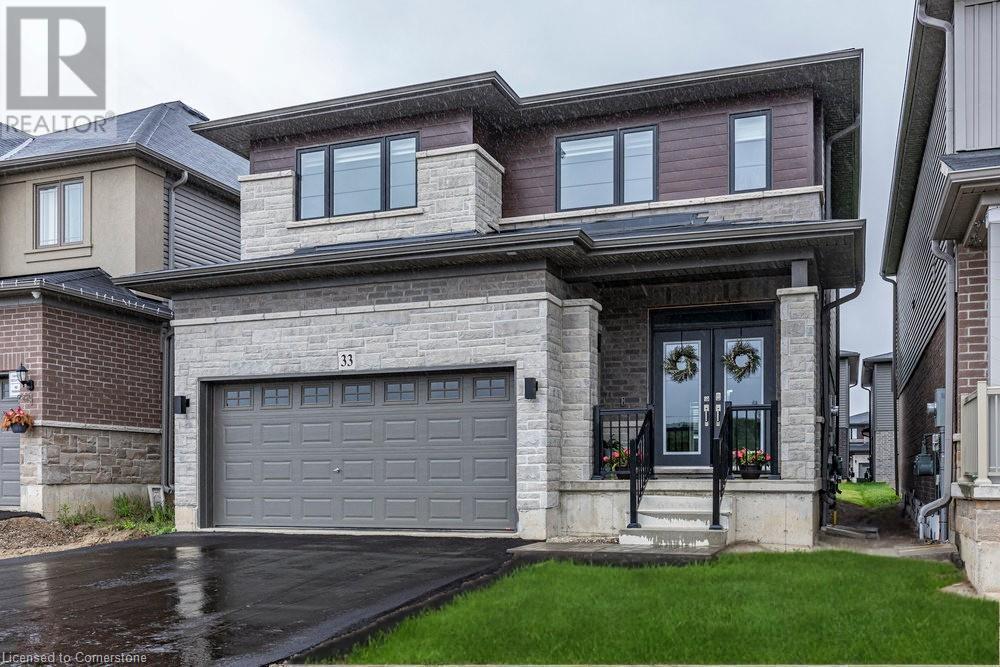
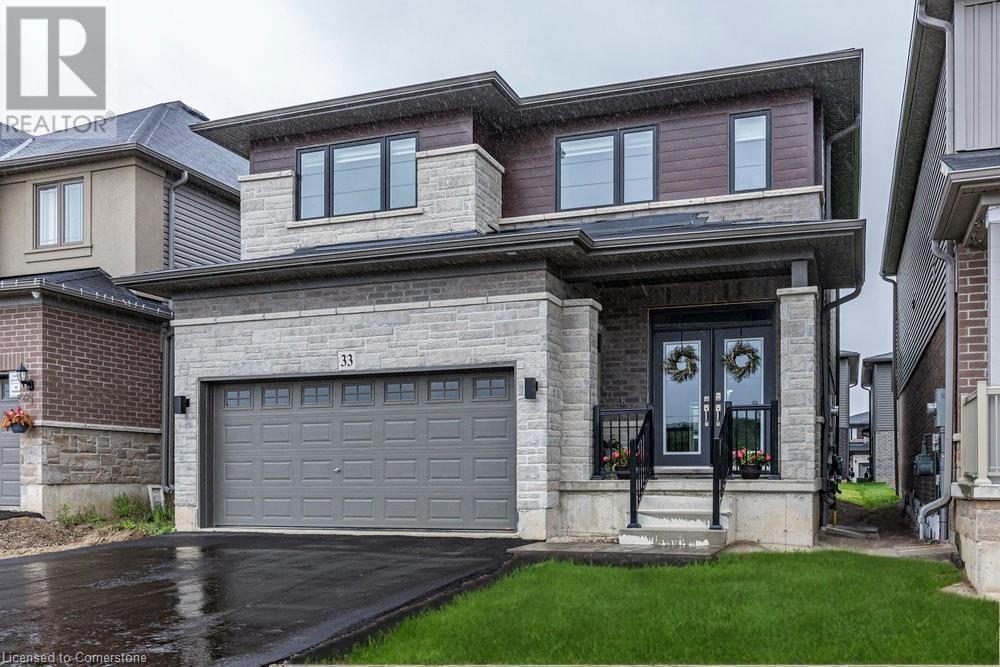
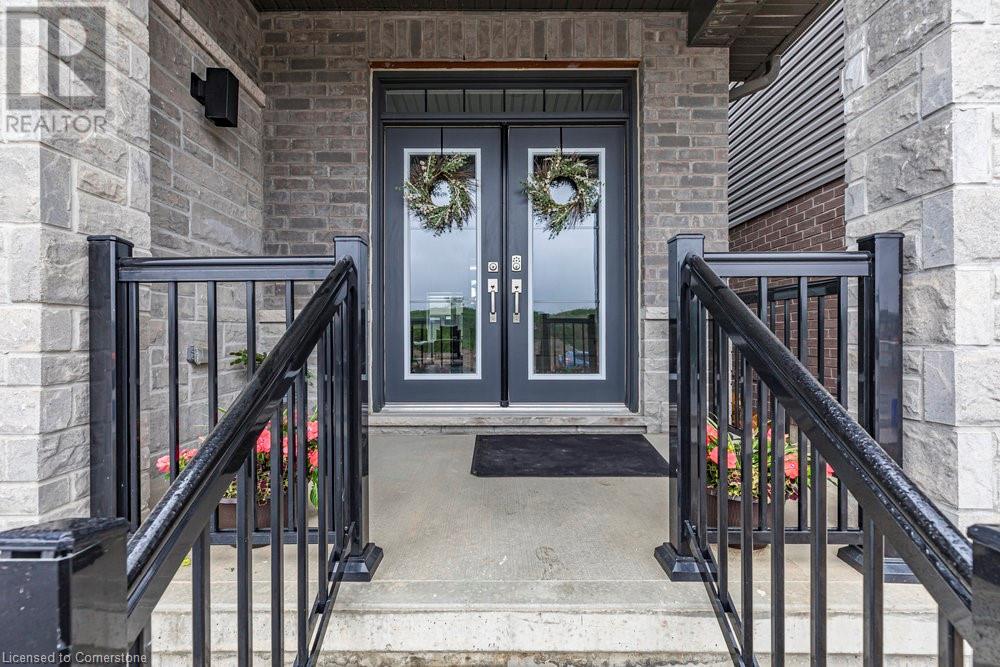
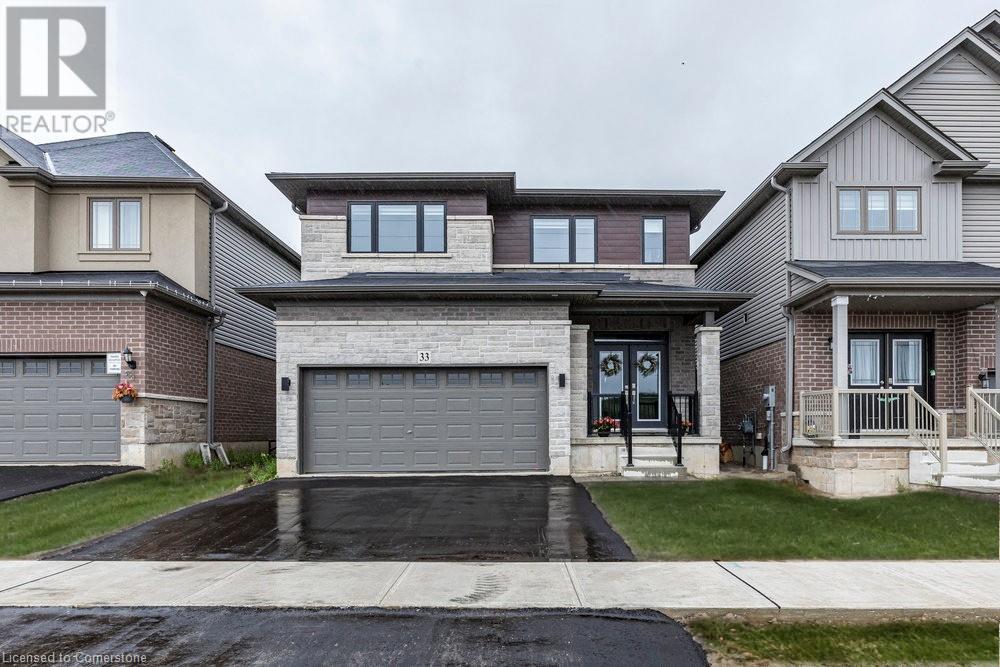
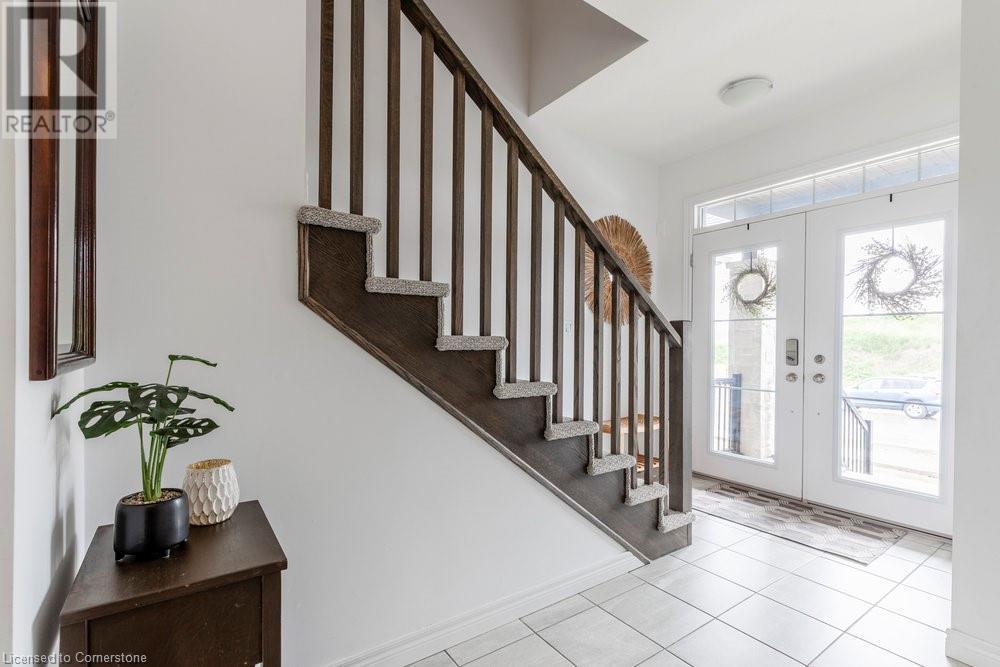
$839,000
33 MAIR AVENUE Avenue
Brantford, Ontario, Ontario, N3T0T2
MLS® Number: 40735601
Property description
Make 33 Mair your new home! Nestled in the vibrant and growing community of West Brant, this beautifully designed home offers a perfect blend of functionality and comfort. From its stylish exterior to upgraded interior finishes including sleek cabinetry, stone countertops, and oversized windows, each detail has been thoughtfully crafted. The floorplan features an open concept eat-in kitchen and family room, three spacious bedrooms, three bathrooms, and a convenient bedroom level laundry room. Plus, the untouched lower level offers endless possibilities for your personal touch. With mature green spaces, the Grand River, and nearby trails like SC Johnson Trail, outdoor lovers will appreciate the peaceful, natural surroundings perfect for walking, biking, and exploring year-round. West Brant continues to grow with new schools, shopping plazas, restaurants, and healthcare facilities—bringing everyday convenience right to your doorstep without sacrificing small-town charm. It’s also emerging as one of the region’s fastest-growing communities—making it a great opportunity for long-term appreciation and future growth. 33 Mair is perfectly suited for young families, downsizers, and everyone in between.
Building information
Type
*****
Appliances
*****
Architectural Style
*****
Basement Development
*****
Basement Type
*****
Constructed Date
*****
Construction Style Attachment
*****
Cooling Type
*****
Exterior Finish
*****
Foundation Type
*****
Half Bath Total
*****
Heating Type
*****
Size Interior
*****
Stories Total
*****
Utility Water
*****
Land information
Access Type
*****
Sewer
*****
Size Depth
*****
Size Frontage
*****
Size Total
*****
Rooms
Main level
Living room
*****
Kitchen
*****
Dining room
*****
2pc Bathroom
*****
Foyer
*****
Second level
Primary Bedroom
*****
Full bathroom
*****
Bedroom
*****
Bedroom
*****
4pc Bathroom
*****
Laundry room
*****
Courtesy of Coldwell Banker Community Professionals
Book a Showing for this property
Please note that filling out this form you'll be registered and your phone number without the +1 part will be used as a password.
