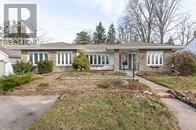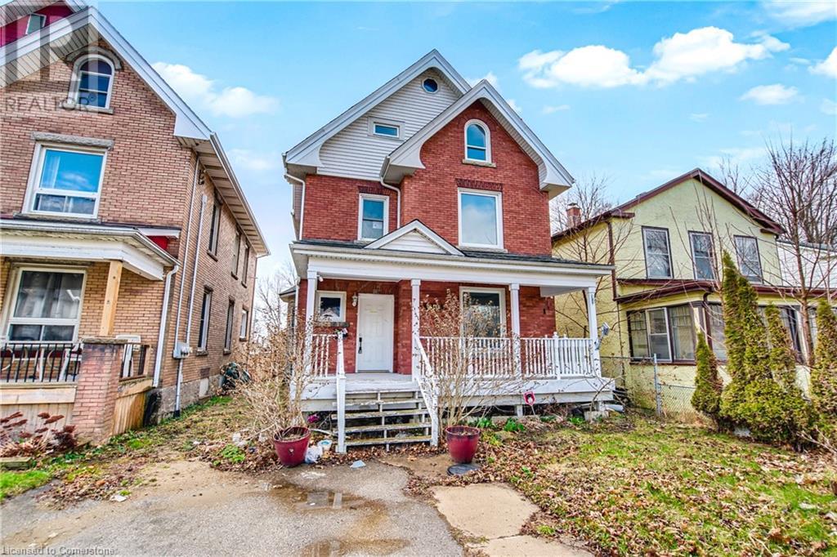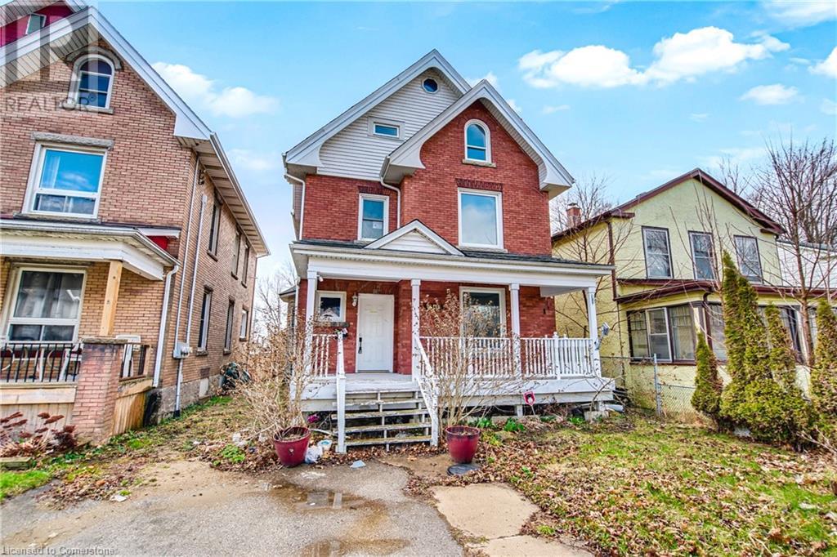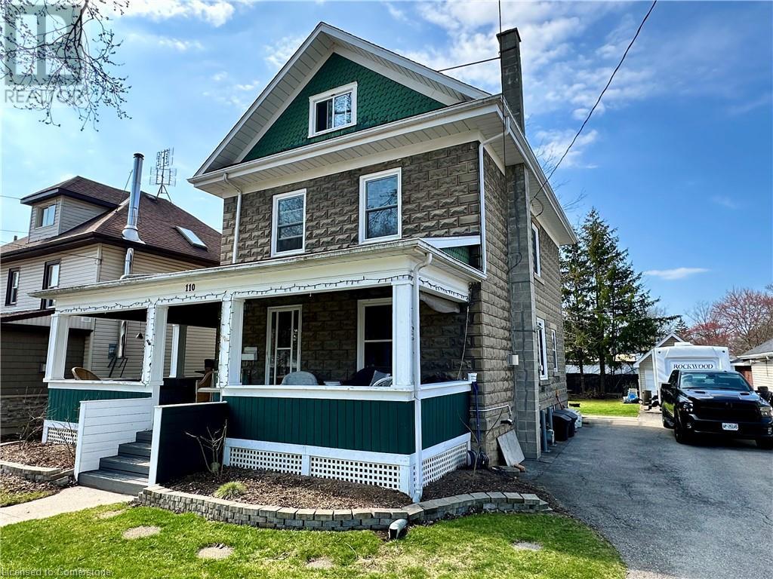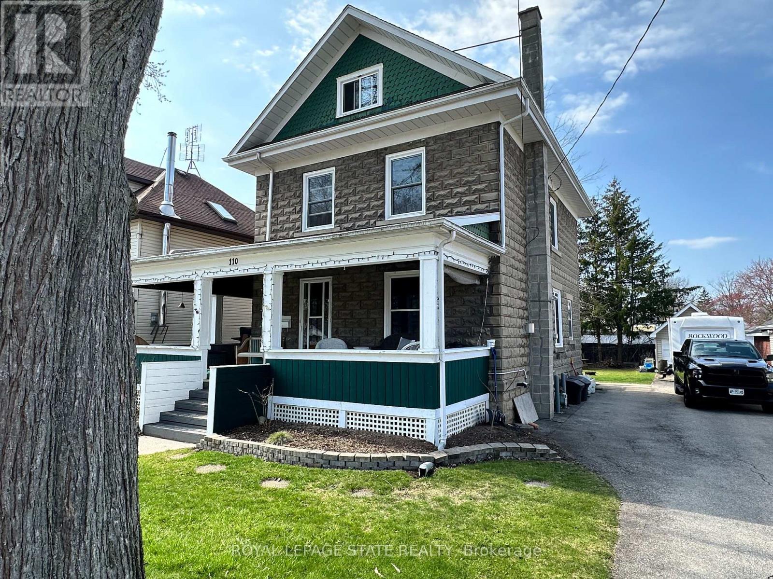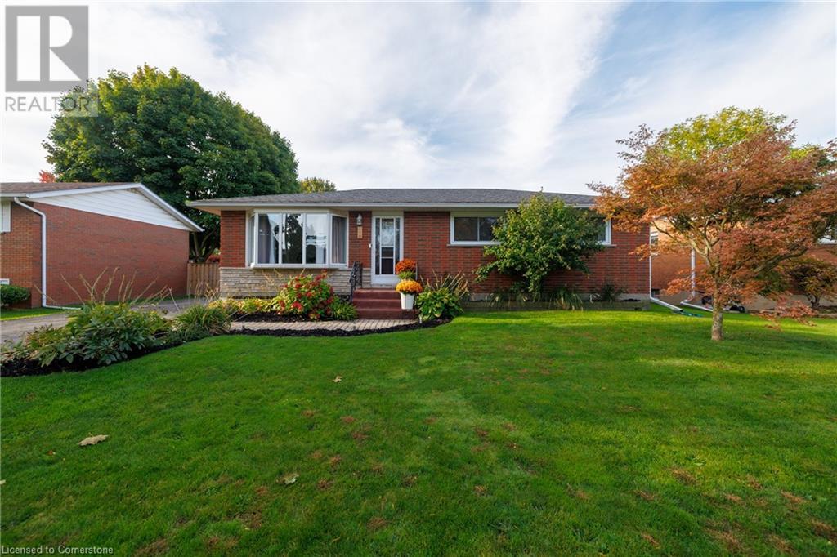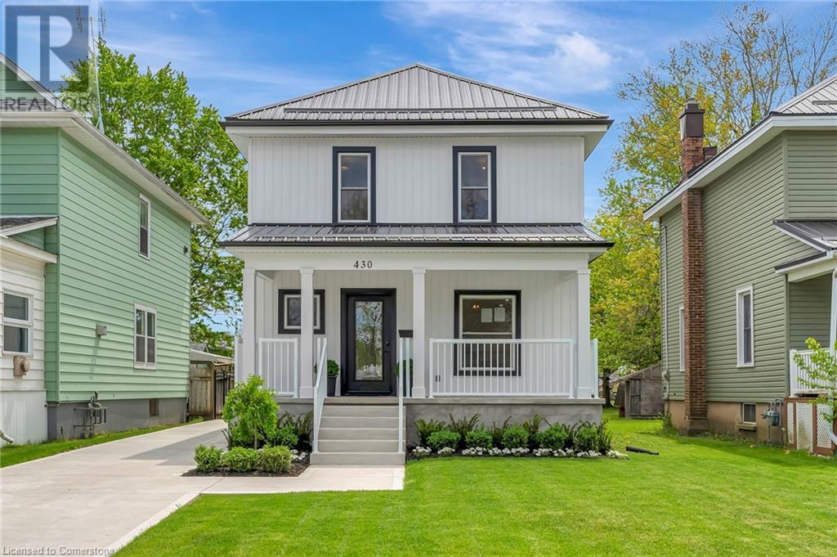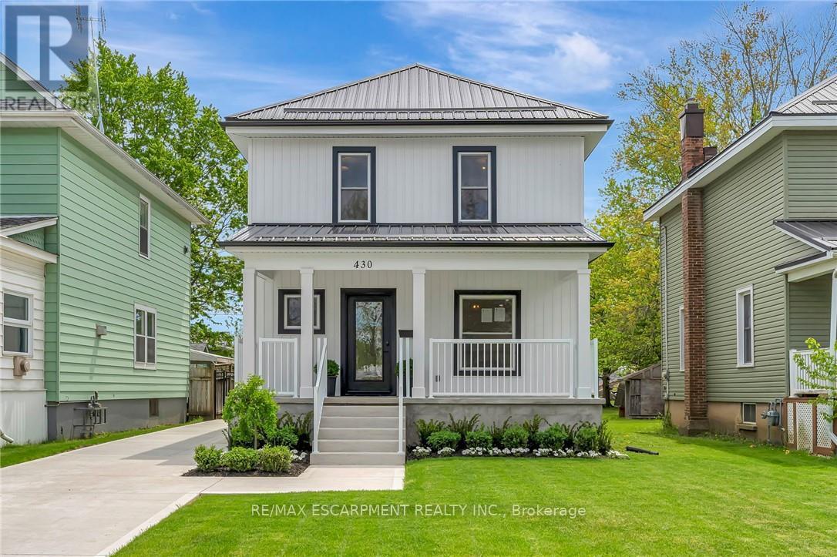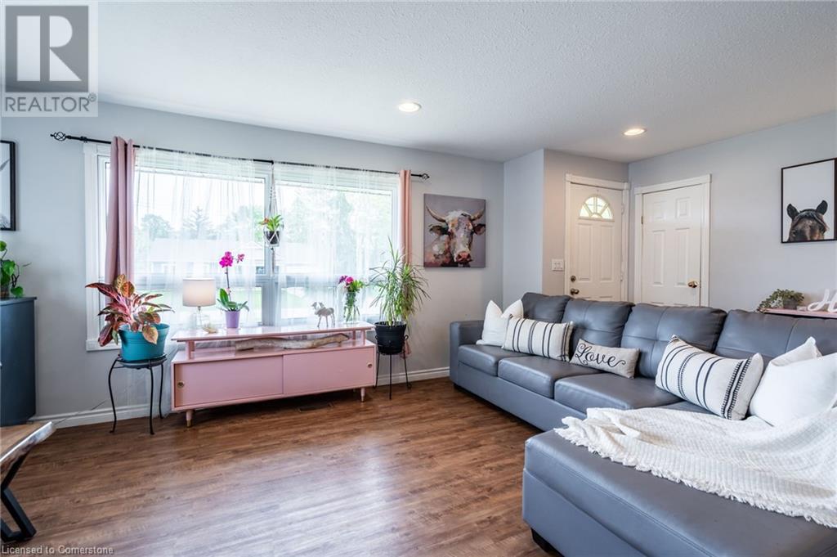Free account required
Unlock the full potential of your property search with a free account! Here's what you'll gain immediate access to:
- Exclusive Access to Every Listing
- Personalized Search Experience
- Favorite Properties at Your Fingertips
- Stay Ahead with Email Alerts
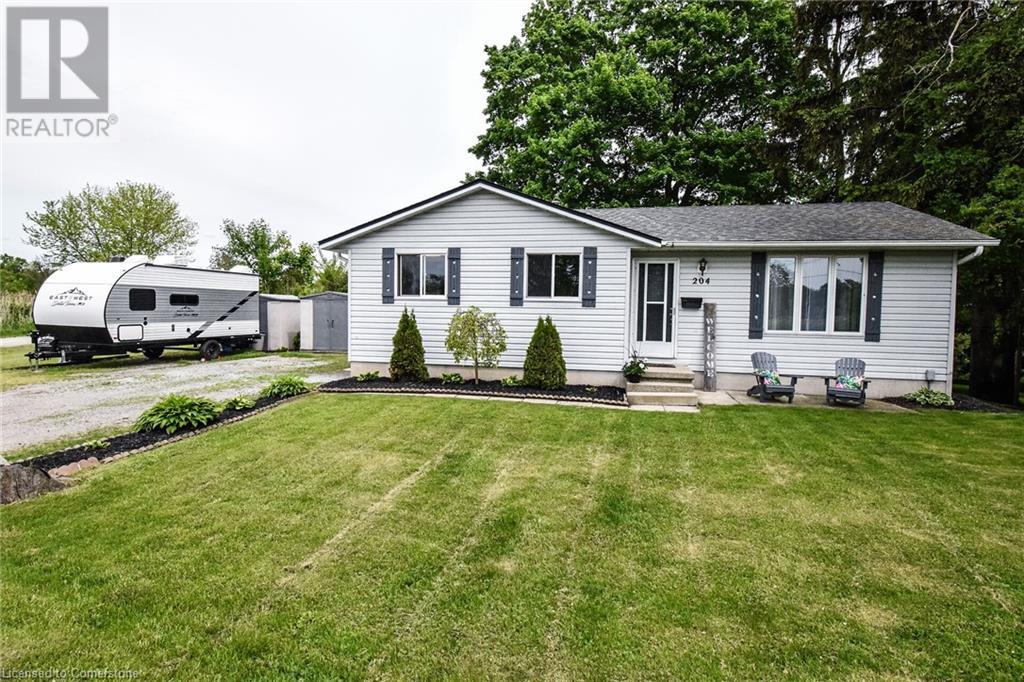
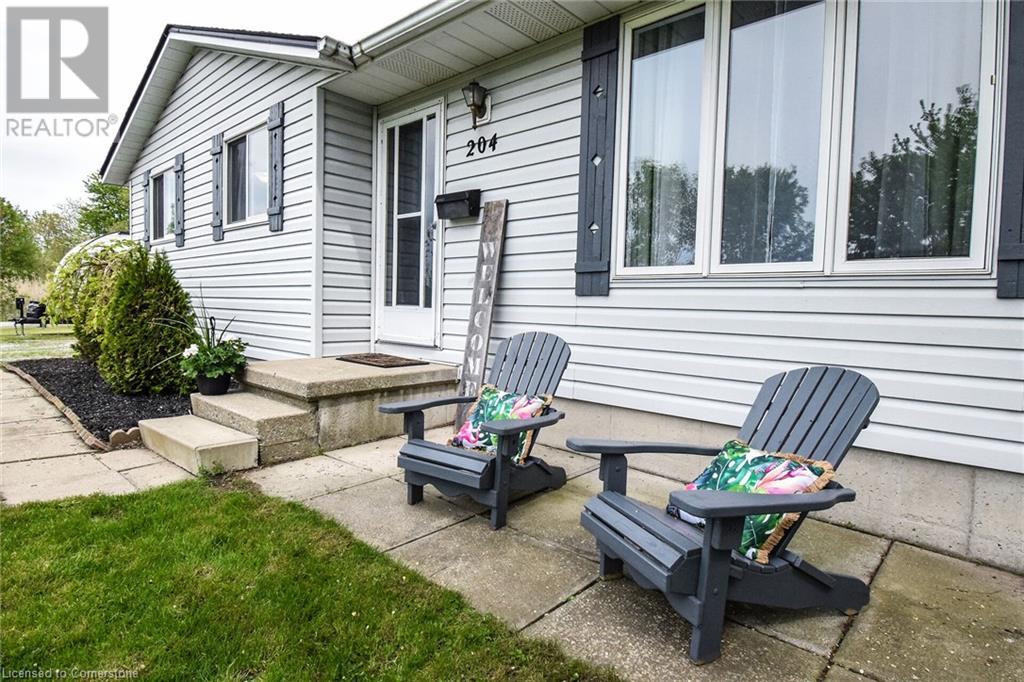
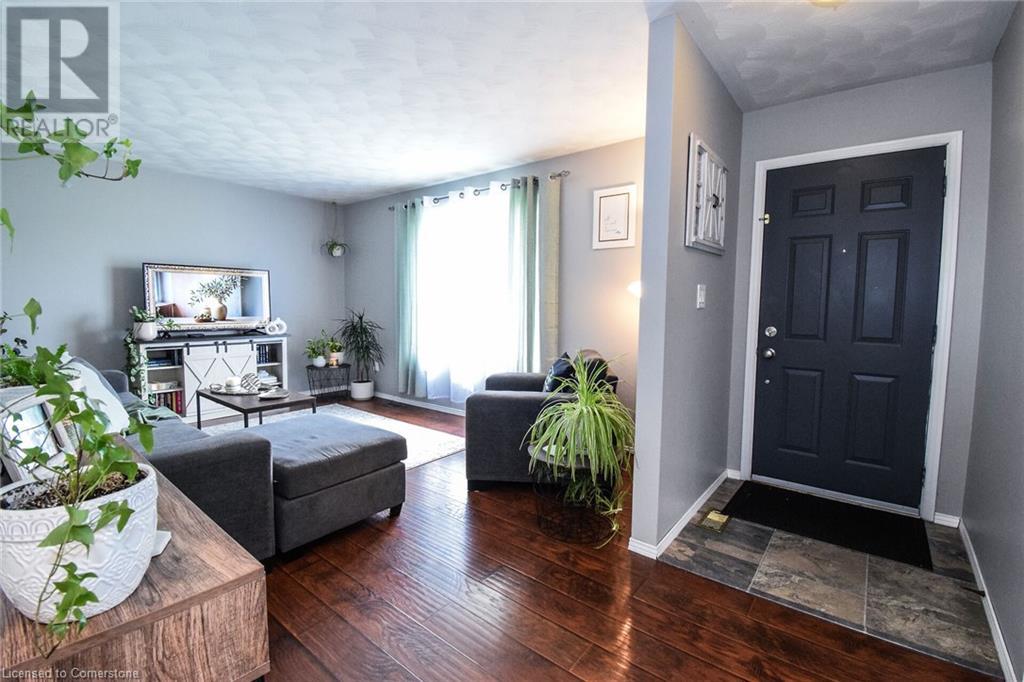
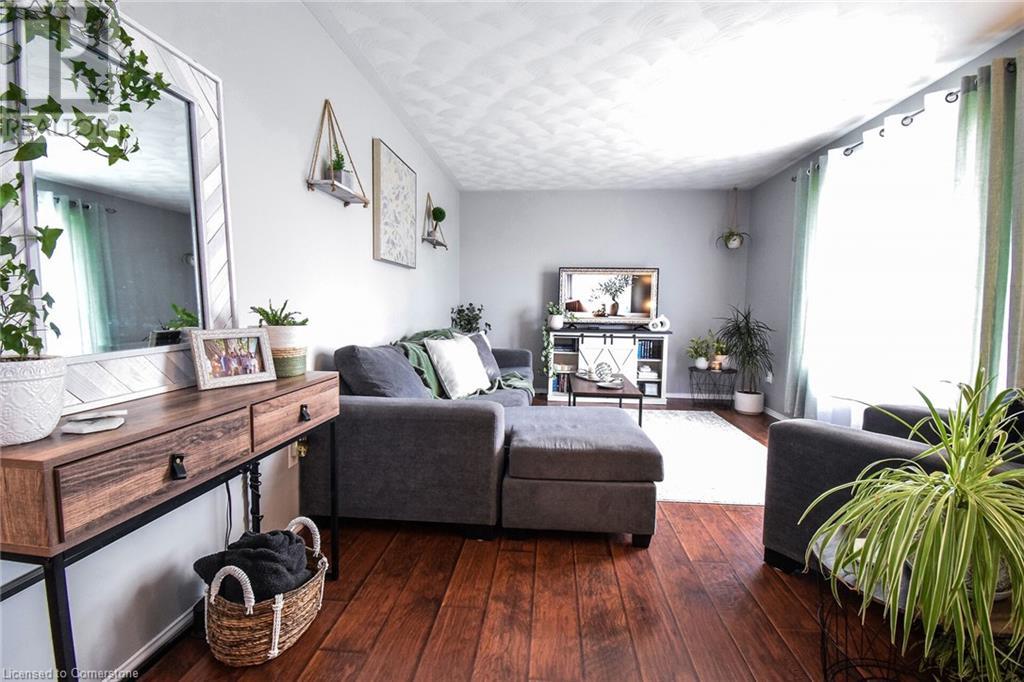
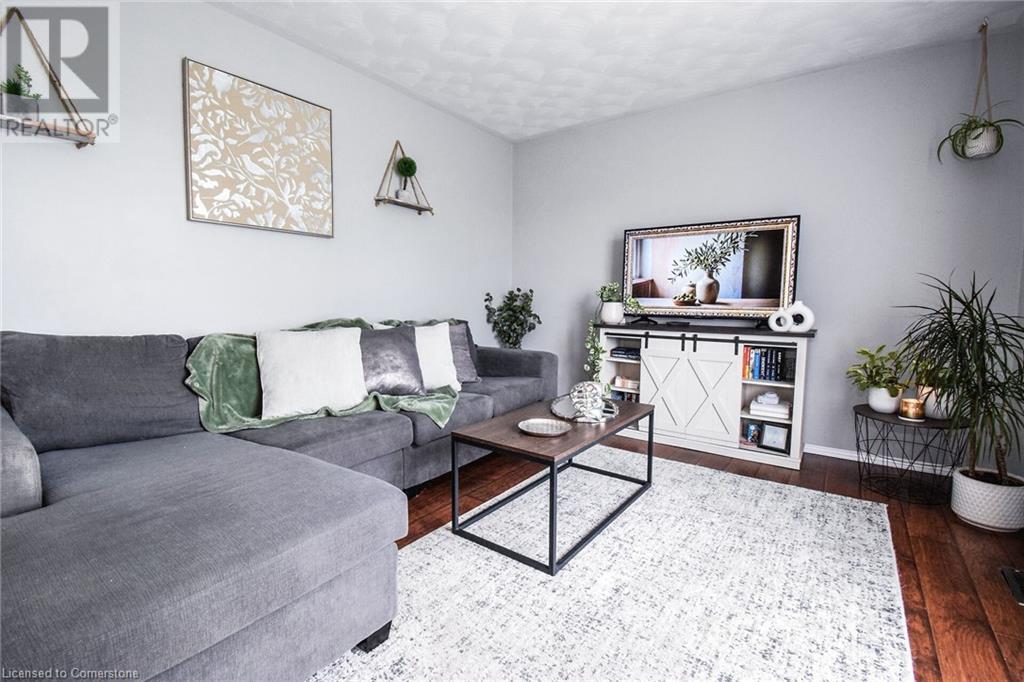
$619,000
204 BOLTON TRACT Road
Dunnville, Ontario, Ontario, N1A2A3
MLS® Number: 40734889
Property description
Meticulous 3 bedroom bungalow nestled on mature treed lot; walking distance to shopping and arena. Spend your days lingering in above ground pool and your evenings by the fire in your fully fenced rear yard. Lower level family room with gas fireplace recently renovated complete with 3 piece bathroom top the list of updates in this home. Tastefully decorated and recently painted throughout. A must see!
Building information
Type
*****
Appliances
*****
Architectural Style
*****
Basement Development
*****
Basement Type
*****
Constructed Date
*****
Construction Style Attachment
*****
Cooling Type
*****
Exterior Finish
*****
Heating Type
*****
Size Interior
*****
Stories Total
*****
Utility Water
*****
Land information
Amenities
*****
Fence Type
*****
Sewer
*****
Size Depth
*****
Size Frontage
*****
Size Total
*****
Rooms
Main level
Kitchen
*****
Foyer
*****
Living room
*****
Primary Bedroom
*****
Bedroom
*****
4pc Bathroom
*****
Bedroom
*****
Lower level
Recreation room
*****
3pc Bathroom
*****
Laundry room
*****
Workshop
*****
Main level
Kitchen
*****
Foyer
*****
Living room
*****
Primary Bedroom
*****
Bedroom
*****
4pc Bathroom
*****
Bedroom
*****
Lower level
Recreation room
*****
3pc Bathroom
*****
Laundry room
*****
Workshop
*****
Main level
Kitchen
*****
Foyer
*****
Living room
*****
Primary Bedroom
*****
Bedroom
*****
4pc Bathroom
*****
Bedroom
*****
Lower level
Recreation room
*****
3pc Bathroom
*****
Laundry room
*****
Workshop
*****
Main level
Kitchen
*****
Foyer
*****
Living room
*****
Primary Bedroom
*****
Bedroom
*****
4pc Bathroom
*****
Bedroom
*****
Lower level
Recreation room
*****
3pc Bathroom
*****
Laundry room
*****
Workshop
*****
Main level
Kitchen
*****
Foyer
*****
Living room
*****
Primary Bedroom
*****
Bedroom
*****
4pc Bathroom
*****
Courtesy of Royal LePage NRC Realty
Book a Showing for this property
Please note that filling out this form you'll be registered and your phone number without the +1 part will be used as a password.
