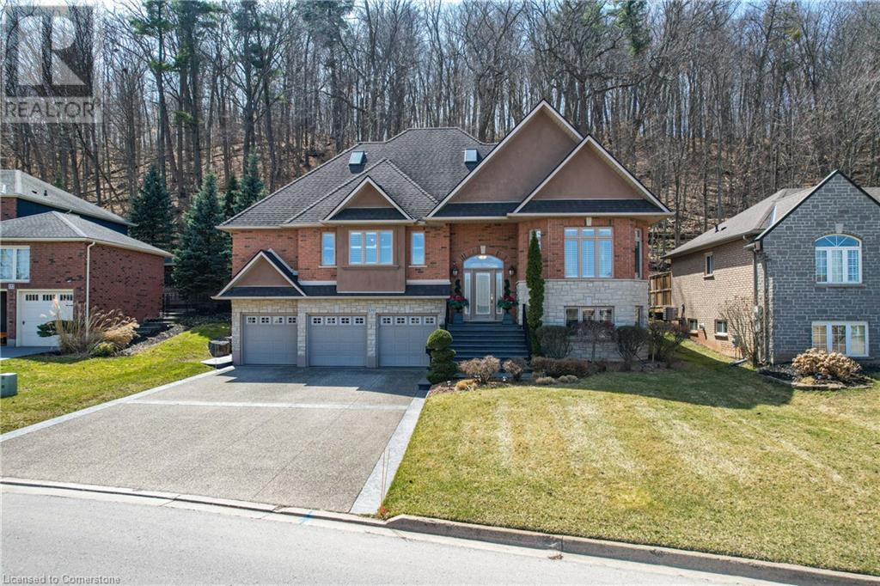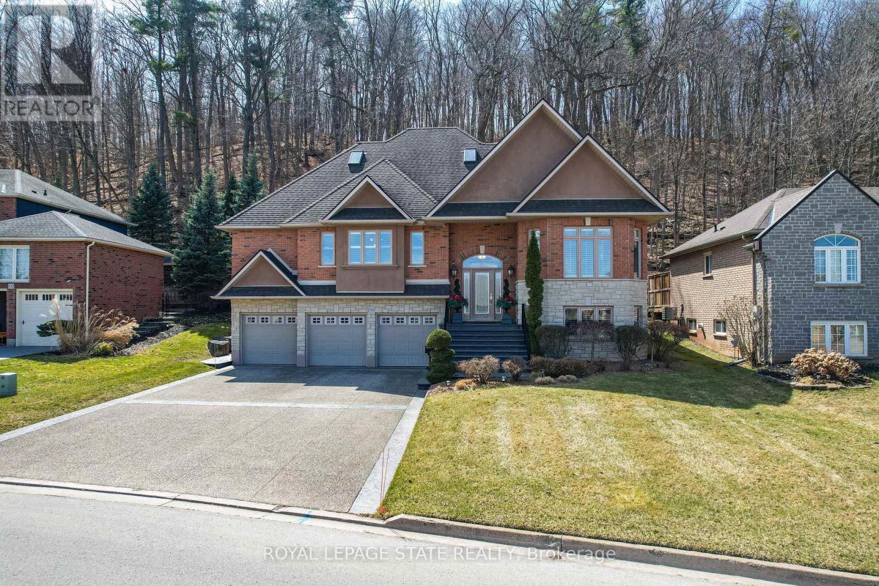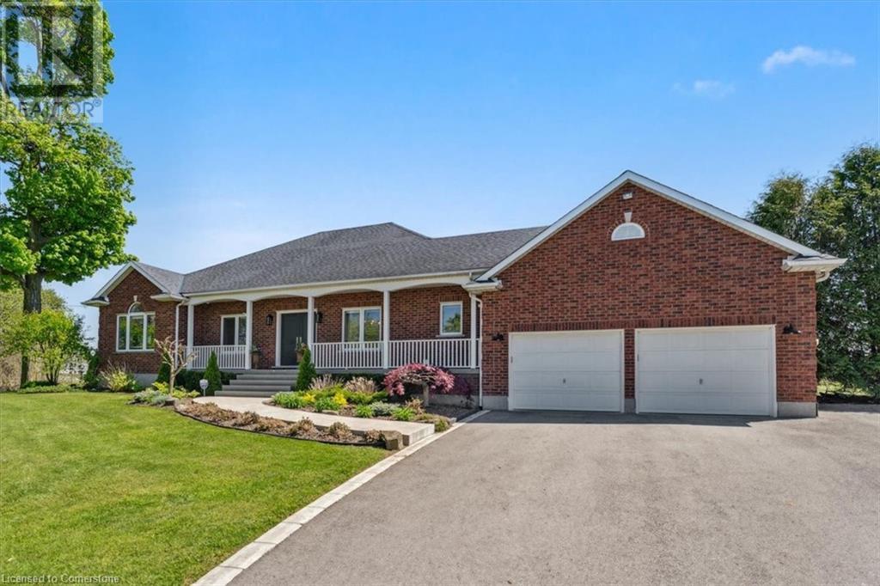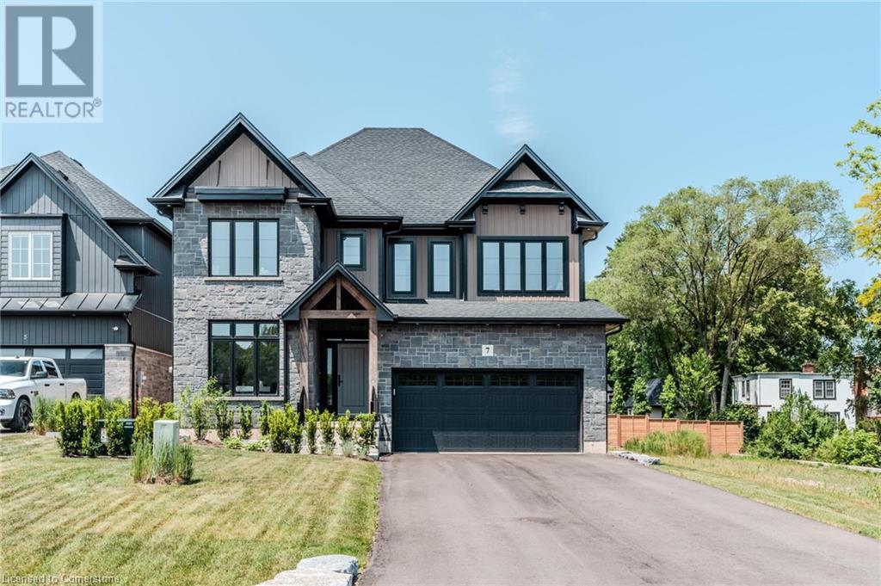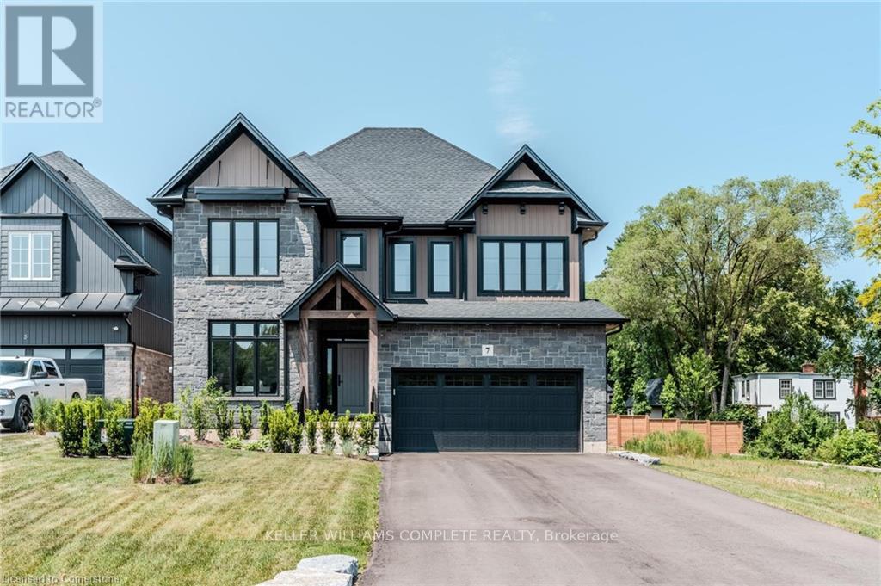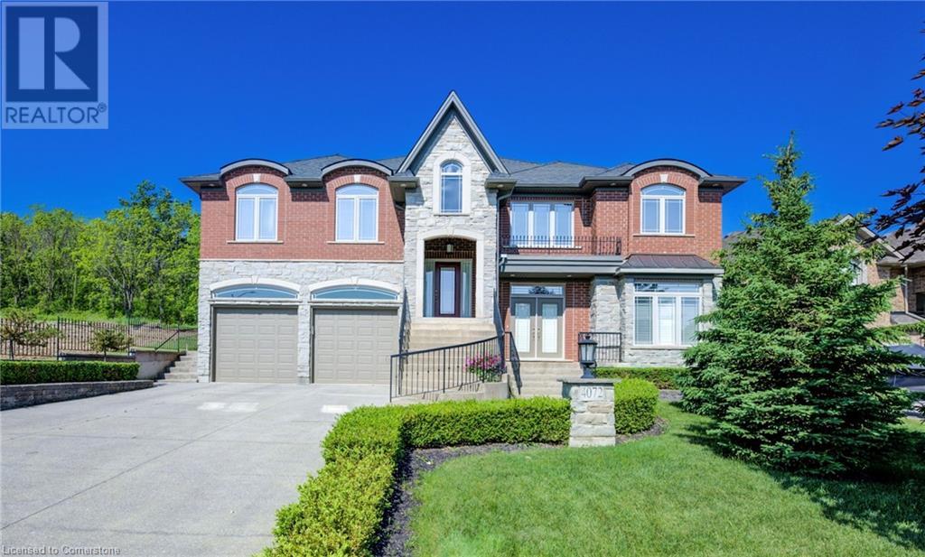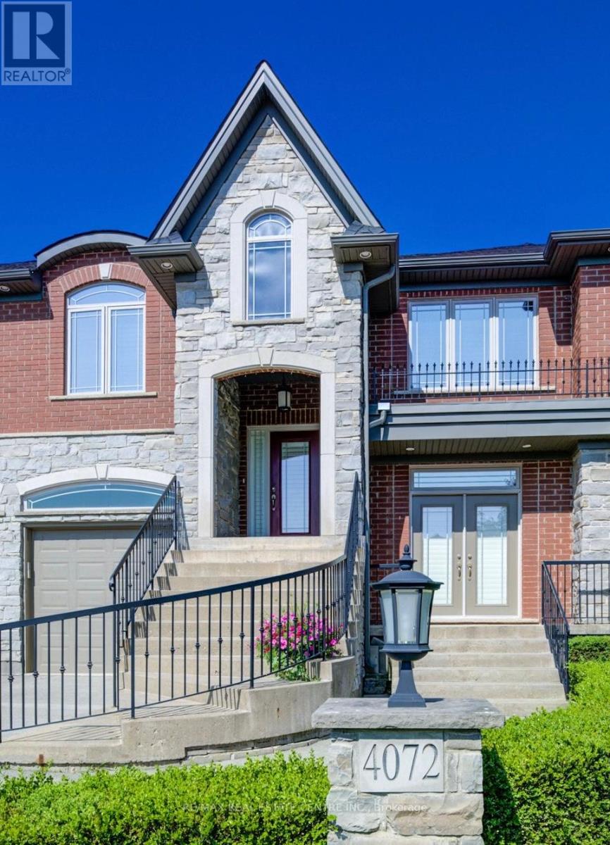Free account required
Unlock the full potential of your property search with a free account! Here's what you'll gain immediate access to:
- Exclusive Access to Every Listing
- Personalized Search Experience
- Favorite Properties at Your Fingertips
- Stay Ahead with Email Alerts
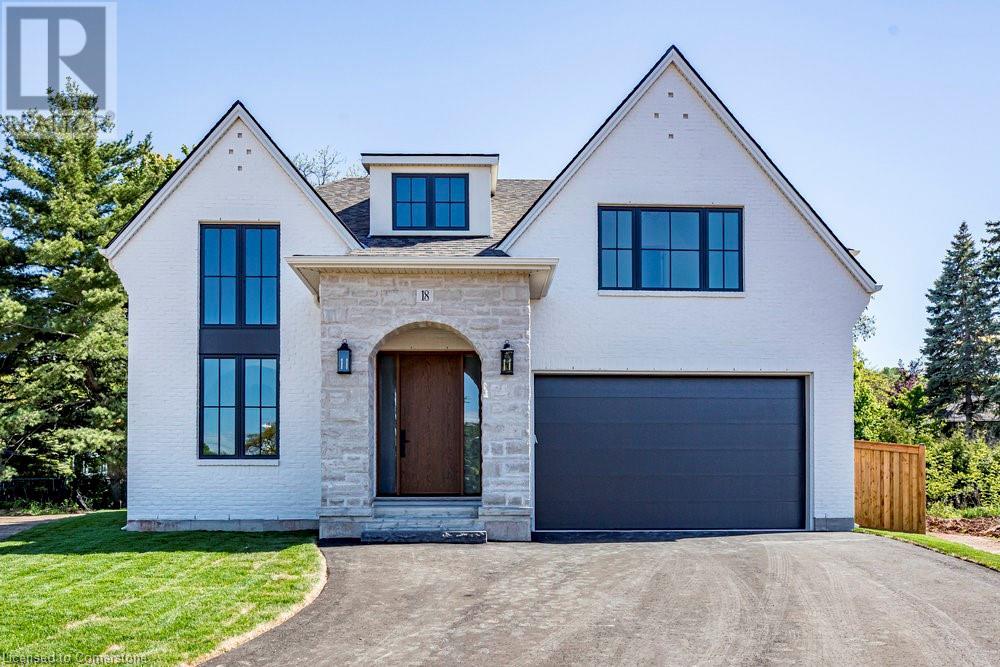
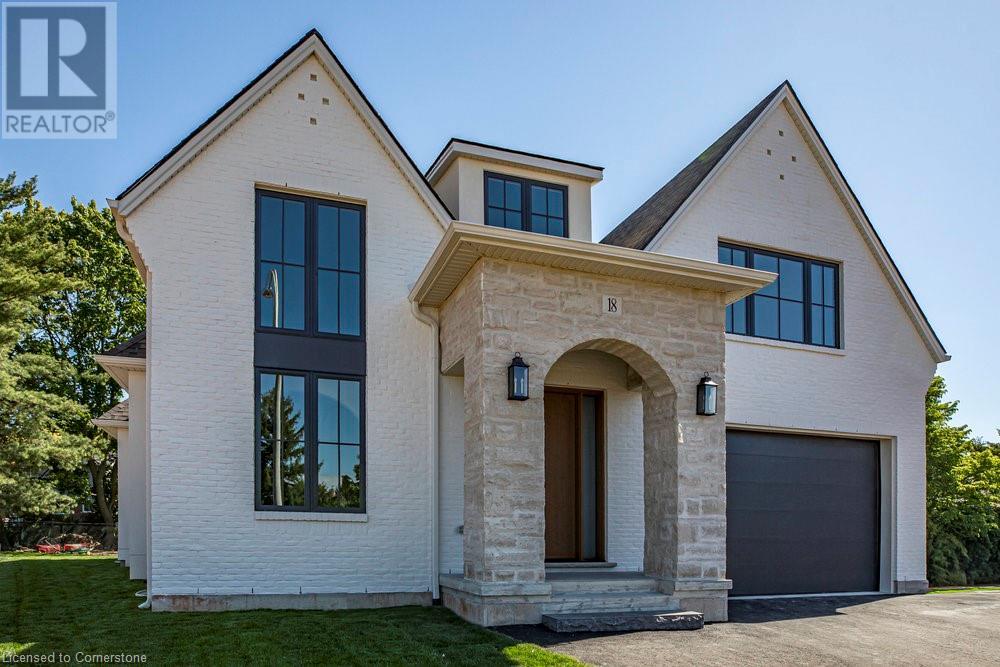
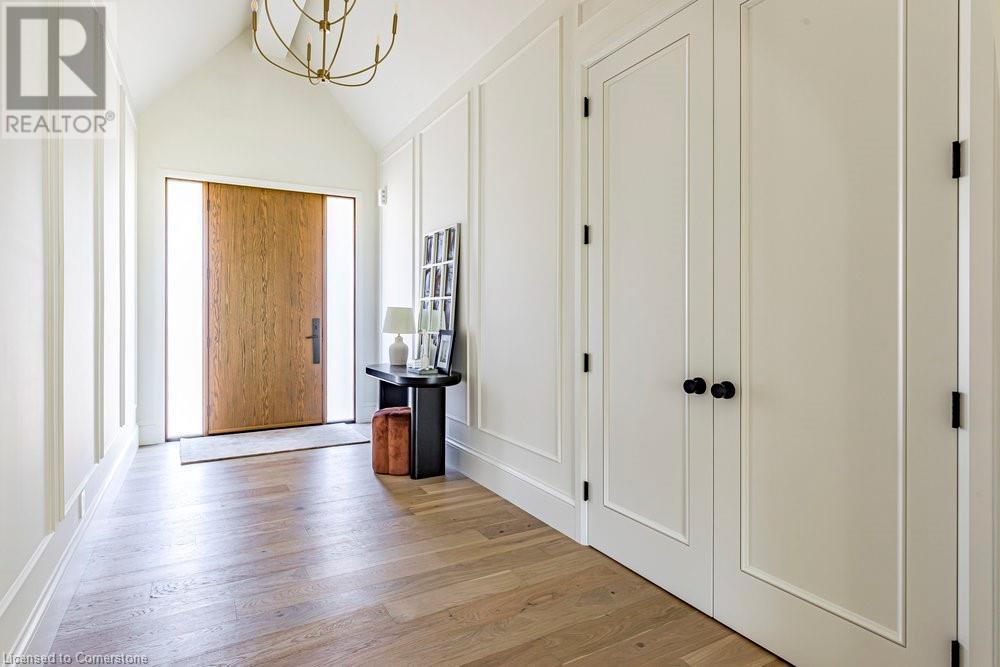

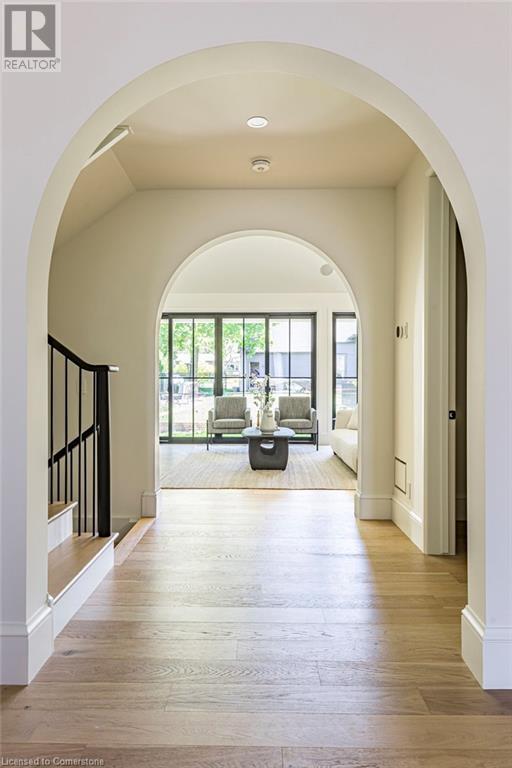
$1,999,000
18 TEETER Place
Grimsby, Ontario, Ontario, L3M1P6
MLS® Number: 40734028
Property description
Welcome to 18 Teeter Place - this modern Tudor-inspired residence is a masterclass in refined living. Thoughtfully designed with premium materials and timeless finishes, this home seamlessly blends classic elegance with modern sophistication. The functional layout features a luxurious main-floor primary suite, a spacious eat-in kitchen with a walk-in pantry, and a vaulted dining and great room with direct access to a covered outdoor living space. Striking interior details include white oak cladding, custom wainscoting and ceiling beams, raw brass lighting, natural stone countertops, and artisanal touches like limestone, microcement and Venetian plaster. Nestled in an exclusive new enclave at the foot of the Niagara Escarpment, this rare offering in prestigious Grimsby combines top-tier amenities with exceptional craftsmanship - a true landmark opportunity.
Building information
Type
*****
Appliances
*****
Architectural Style
*****
Basement Development
*****
Basement Type
*****
Constructed Date
*****
Construction Style Attachment
*****
Cooling Type
*****
Exterior Finish
*****
Fireplace Present
*****
FireplaceTotal
*****
Foundation Type
*****
Half Bath Total
*****
Heating Fuel
*****
Heating Type
*****
Size Interior
*****
Stories Total
*****
Utility Water
*****
Land information
Access Type
*****
Amenities
*****
Sewer
*****
Size Depth
*****
Size Frontage
*****
Size Total
*****
Rooms
Main level
Great room
*****
Dining room
*****
Eat in kitchen
*****
Laundry room
*****
Pantry
*****
Foyer
*****
Primary Bedroom
*****
5pc Bathroom
*****
2pc Bathroom
*****
Second level
Bedroom
*****
Bedroom
*****
5pc Bathroom
*****
Main level
Great room
*****
Dining room
*****
Eat in kitchen
*****
Laundry room
*****
Pantry
*****
Foyer
*****
Primary Bedroom
*****
5pc Bathroom
*****
2pc Bathroom
*****
Second level
Bedroom
*****
Bedroom
*****
5pc Bathroom
*****
Main level
Great room
*****
Dining room
*****
Eat in kitchen
*****
Laundry room
*****
Pantry
*****
Foyer
*****
Primary Bedroom
*****
5pc Bathroom
*****
2pc Bathroom
*****
Second level
Bedroom
*****
Bedroom
*****
5pc Bathroom
*****
Main level
Great room
*****
Dining room
*****
Eat in kitchen
*****
Laundry room
*****
Pantry
*****
Foyer
*****
Primary Bedroom
*****
5pc Bathroom
*****
2pc Bathroom
*****
Second level
Bedroom
*****
Bedroom
*****
5pc Bathroom
*****
Main level
Great room
*****
Dining room
*****
Courtesy of Coldwell Banker Community Professionals
Book a Showing for this property
Please note that filling out this form you'll be registered and your phone number without the +1 part will be used as a password.
