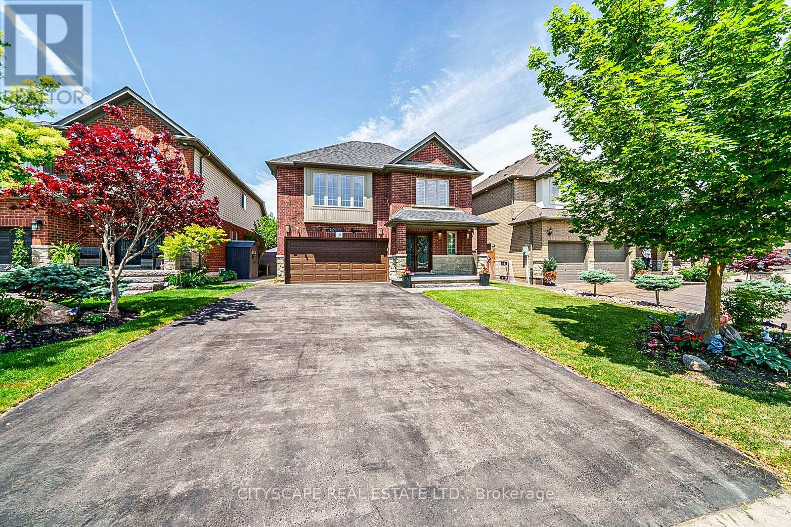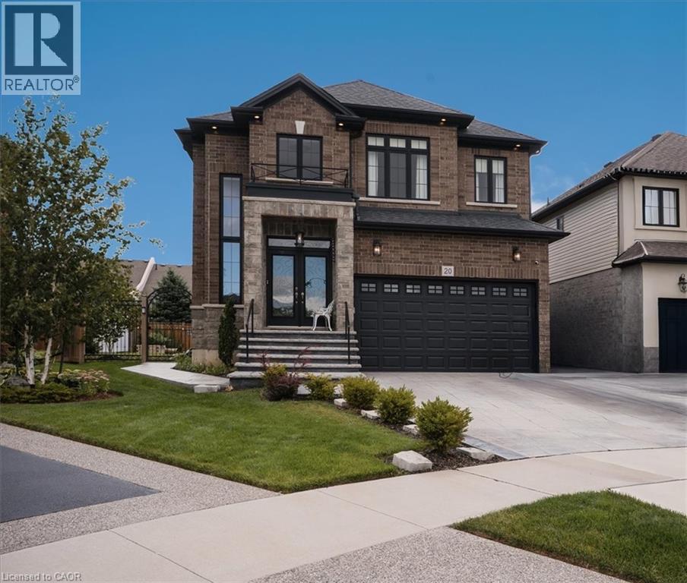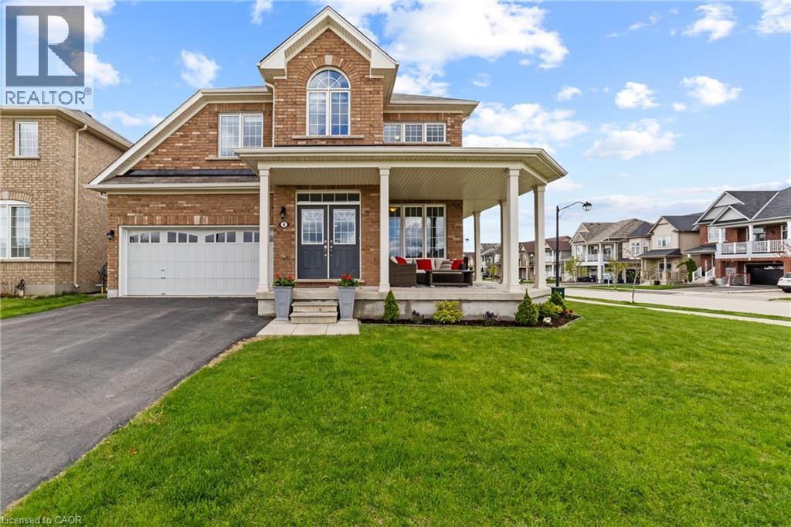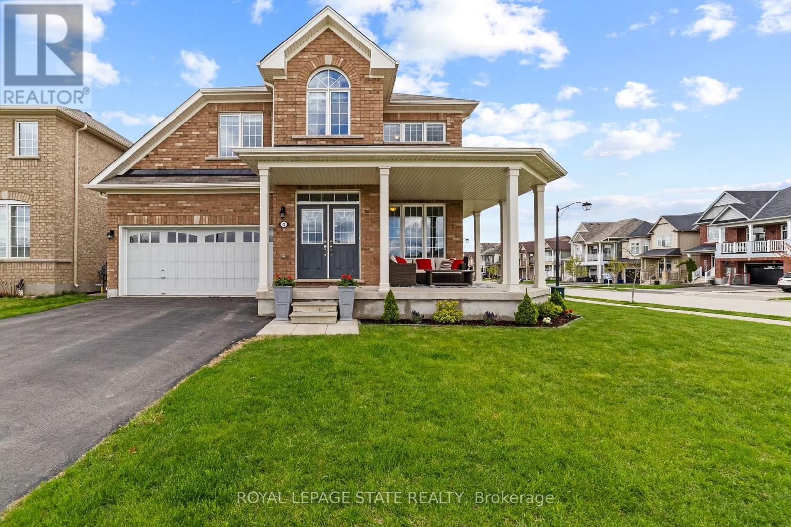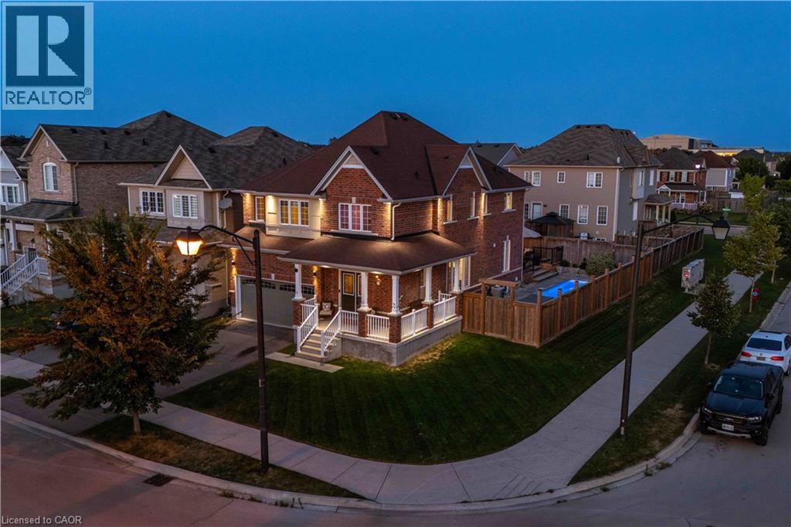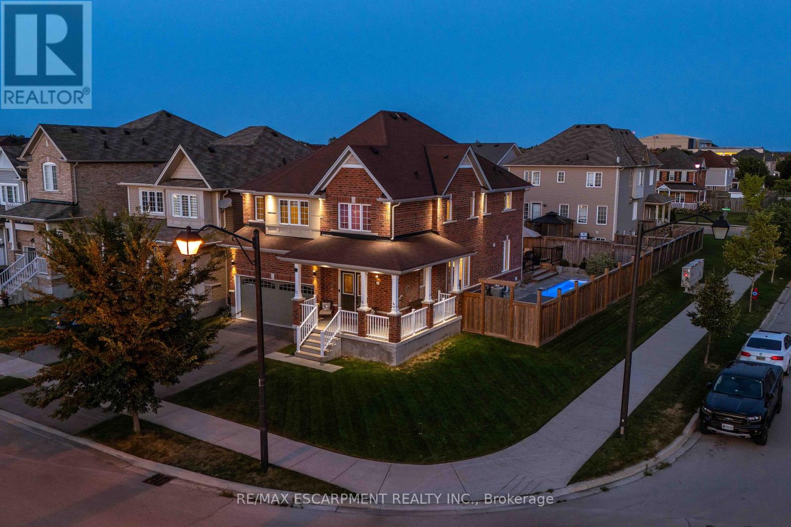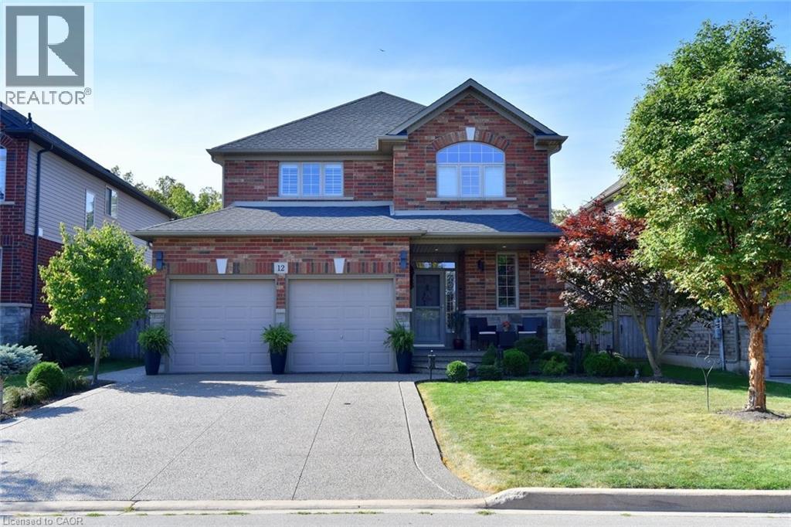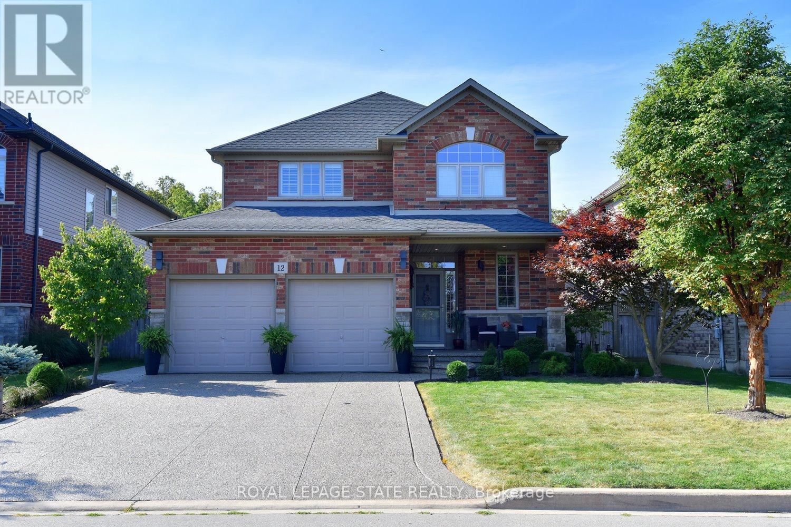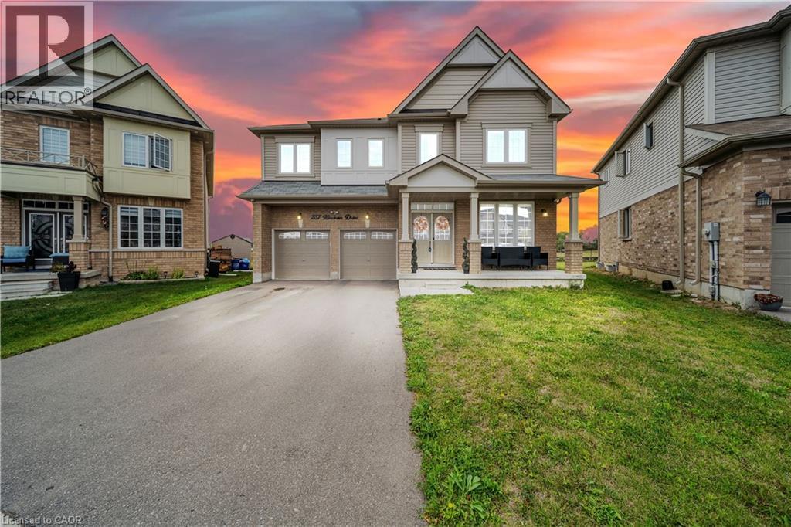Free account required
Unlock the full potential of your property search with a free account! Here's what you'll gain immediate access to:
- Exclusive Access to Every Listing
- Personalized Search Experience
- Favorite Properties at Your Fingertips
- Stay Ahead with Email Alerts
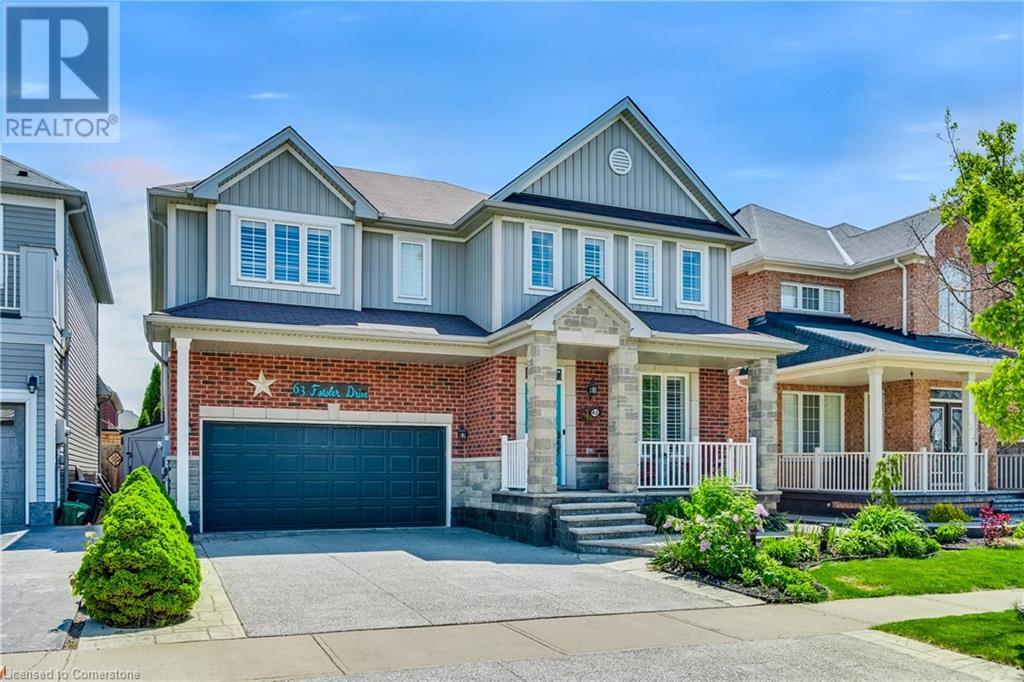
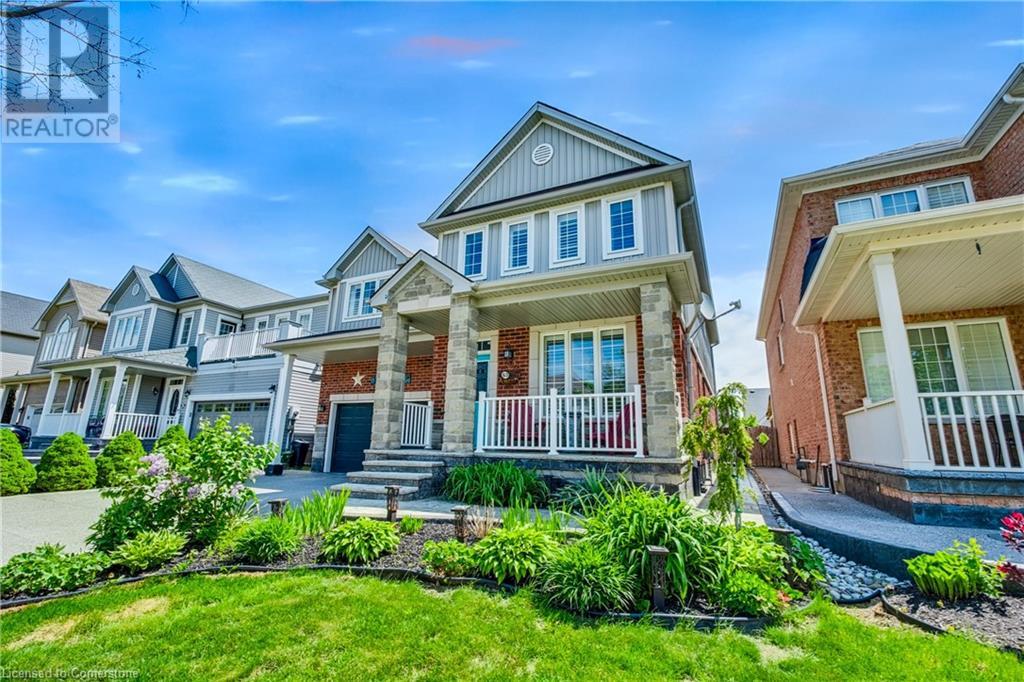
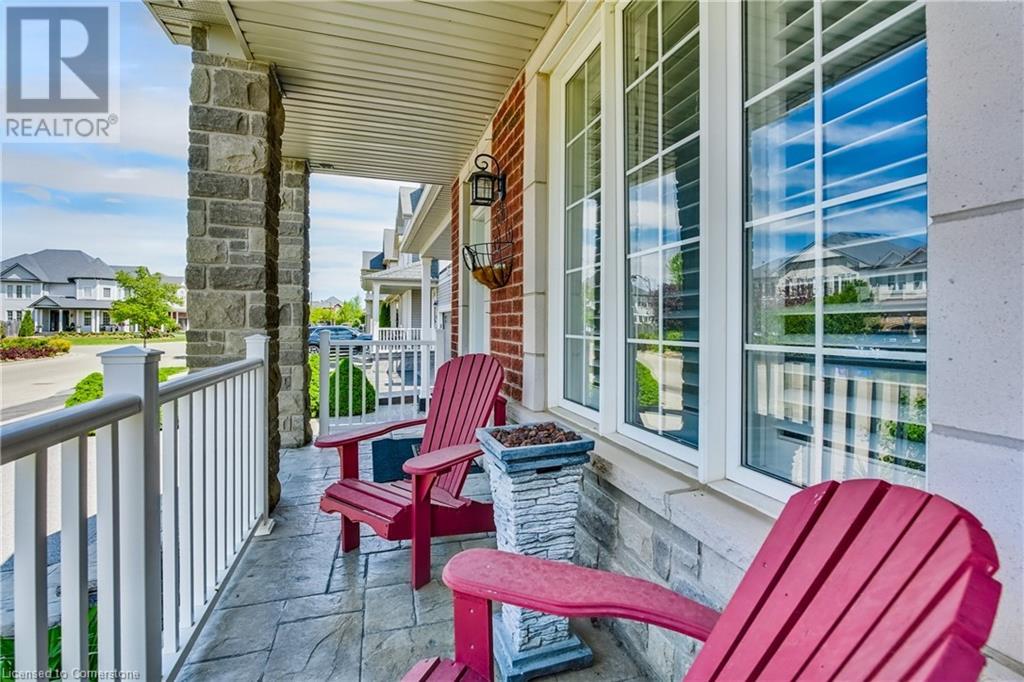
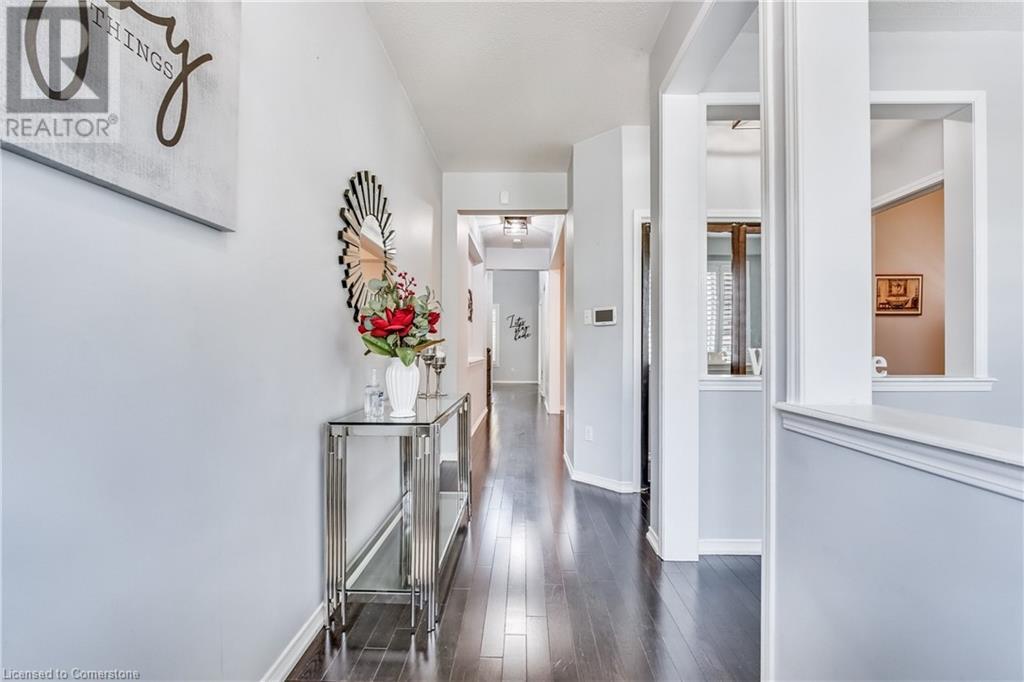
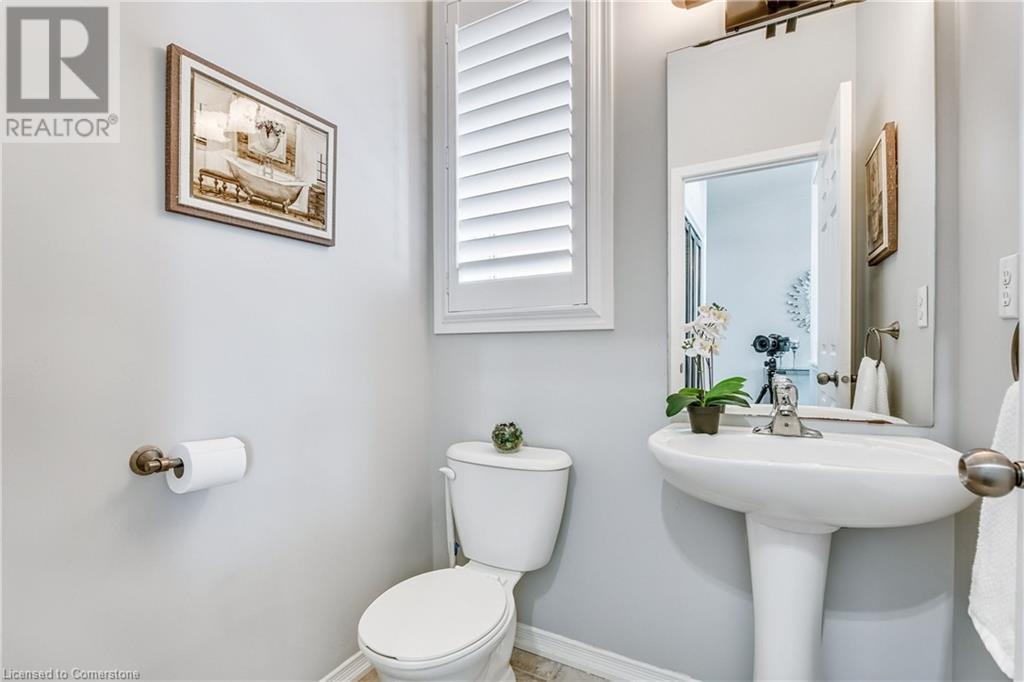
$1,174,000
63 FOWLER Drive
Hamilton, Ontario, Ontario, L0R1C0
MLS® Number: 40732922
Property description
Step into refined comfort in this elegant 2-storey home nestled in one of Binbrook’s most peaceful pockets. With 4 true bedrooms and a full 2,656 square feet above grade, this home offers luxurious space for everyday living and entertaining. The heart of the home is an open-concept living and eat-in kitchen with tile and hardwood flooring, soaring ceilings, and a gas fireplace — perfect for cozy evenings or lively gatherings. Included is a bright main floor office. Upstairs, convenience meets function with a dedicated laundry room and a spacious primary suite that features a walk-in closet and spa-like ensuite. The eat-in kitchen is a dream with sleek finishes and seamless access to a beautiful covered patio with gas-BBQ hook-up, extending your living space outdoors all season long. The basement was finished in 2023 and has a fireplace and the perfect space for a pool table and lots of storage. Whether you're a growing family, professionals needing room to breathe, or downsizers seeking quality, this home delivers. Located near schools, parks, and local amenities, yet tucked away in a quiet enclave — 63 Fowler Drive offers the ideal blend of luxury, lifestyle, and location.
Building information
Type
*****
Appliances
*****
Architectural Style
*****
Basement Development
*****
Basement Type
*****
Construction Style Attachment
*****
Cooling Type
*****
Exterior Finish
*****
Fireplace Present
*****
FireplaceTotal
*****
Foundation Type
*****
Half Bath Total
*****
Heating Fuel
*****
Heating Type
*****
Size Interior
*****
Stories Total
*****
Utility Water
*****
Land information
Amenities
*****
Landscape Features
*****
Sewer
*****
Size Depth
*****
Size Frontage
*****
Size Total
*****
Rooms
Main level
Eat in kitchen
*****
Living room
*****
Office
*****
Dining room
*****
2pc Bathroom
*****
Lower level
Family room
*****
Games room
*****
Utility room
*****
Second level
Primary Bedroom
*****
5pc Bathroom
*****
Bedroom
*****
Bedroom
*****
Bedroom
*****
Laundry room
*****
5pc Bathroom
*****
Courtesy of RE/MAX Escarpment Golfi Realty Inc.
Book a Showing for this property
Please note that filling out this form you'll be registered and your phone number without the +1 part will be used as a password.
