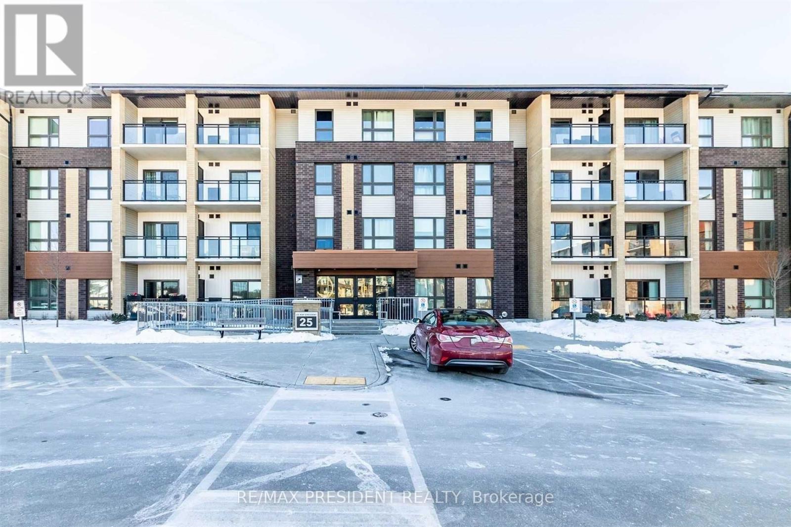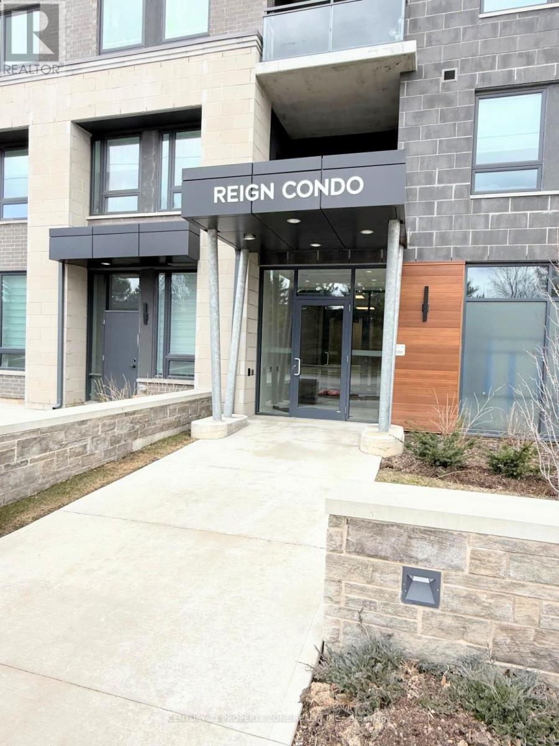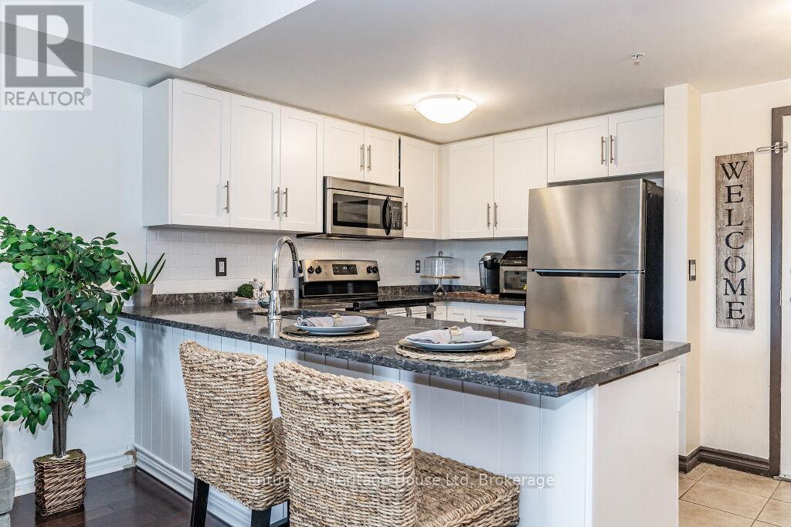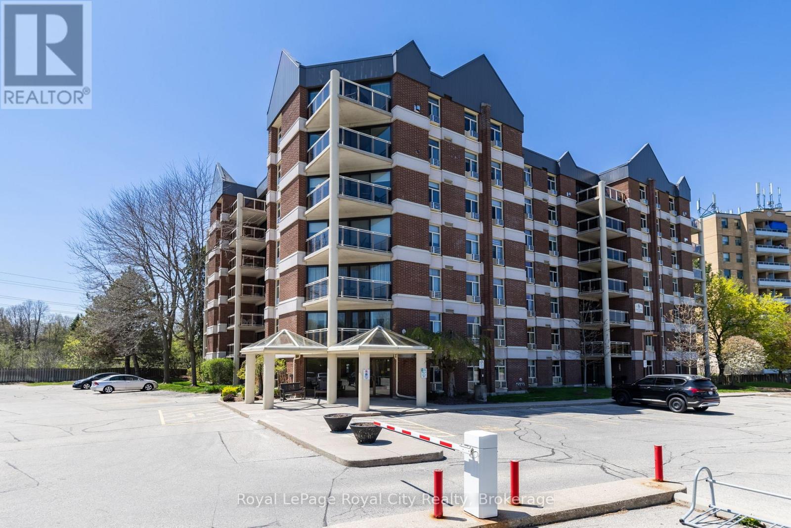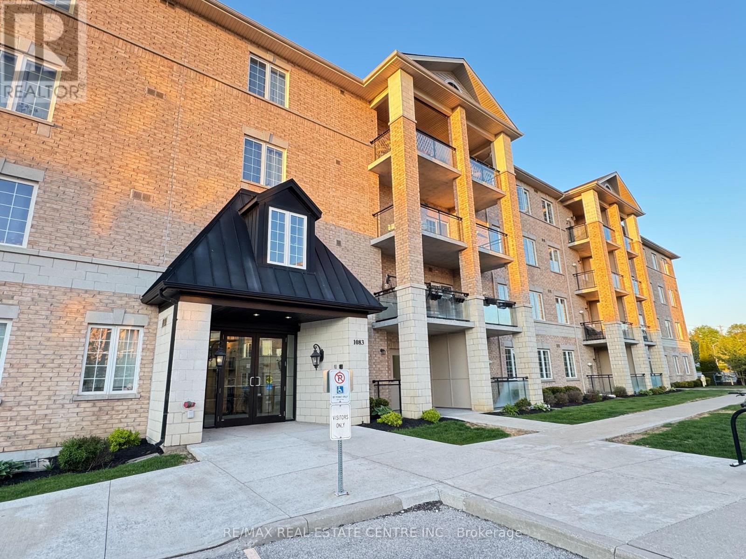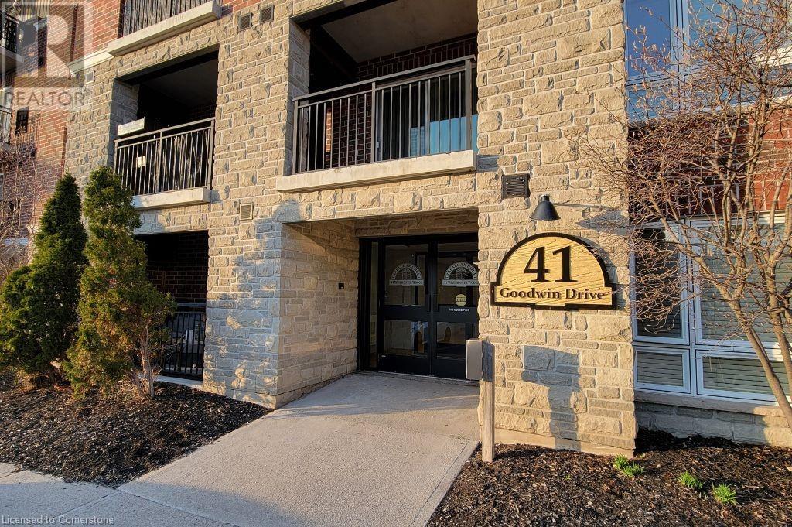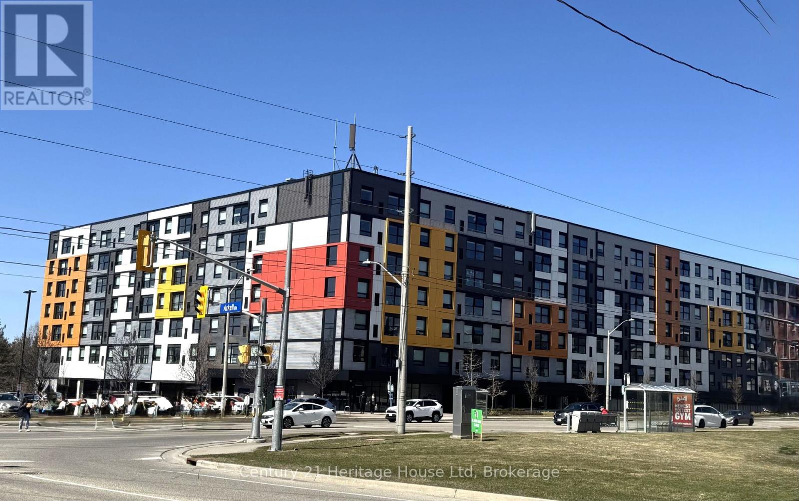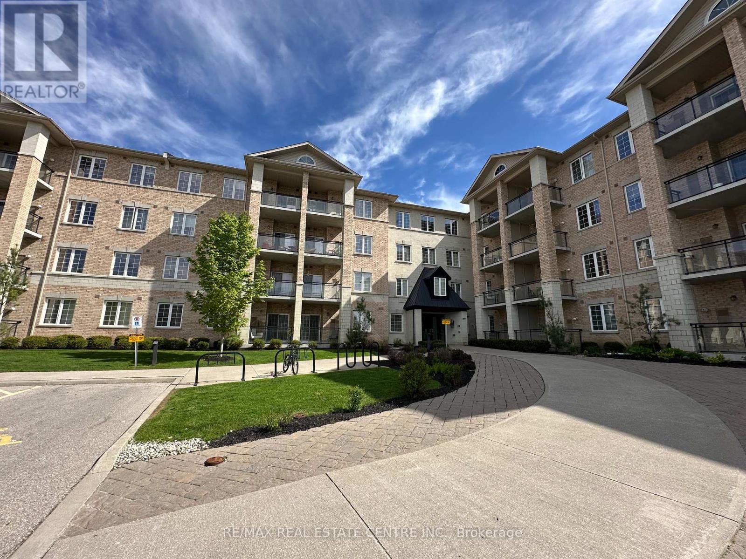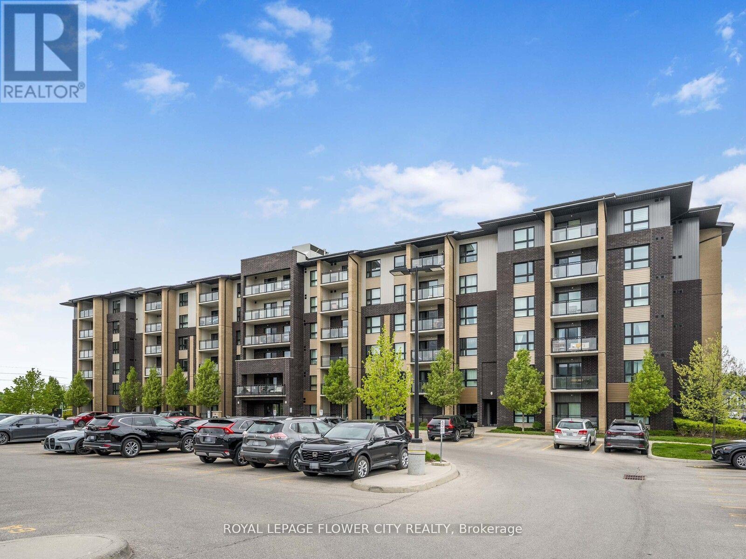Free account required
Unlock the full potential of your property search with a free account! Here's what you'll gain immediate access to:
- Exclusive Access to Every Listing
- Personalized Search Experience
- Favorite Properties at Your Fingertips
- Stay Ahead with Email Alerts
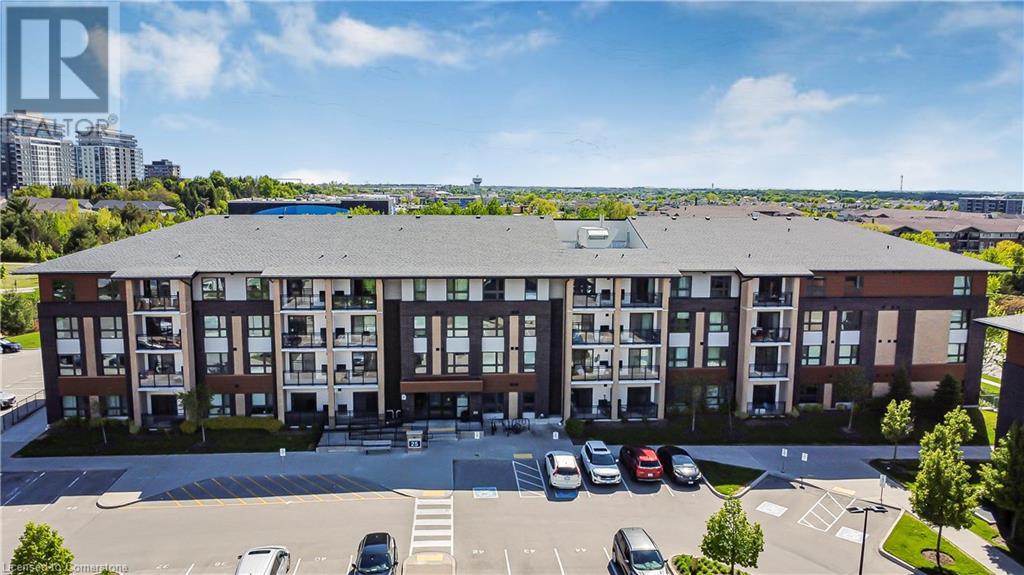
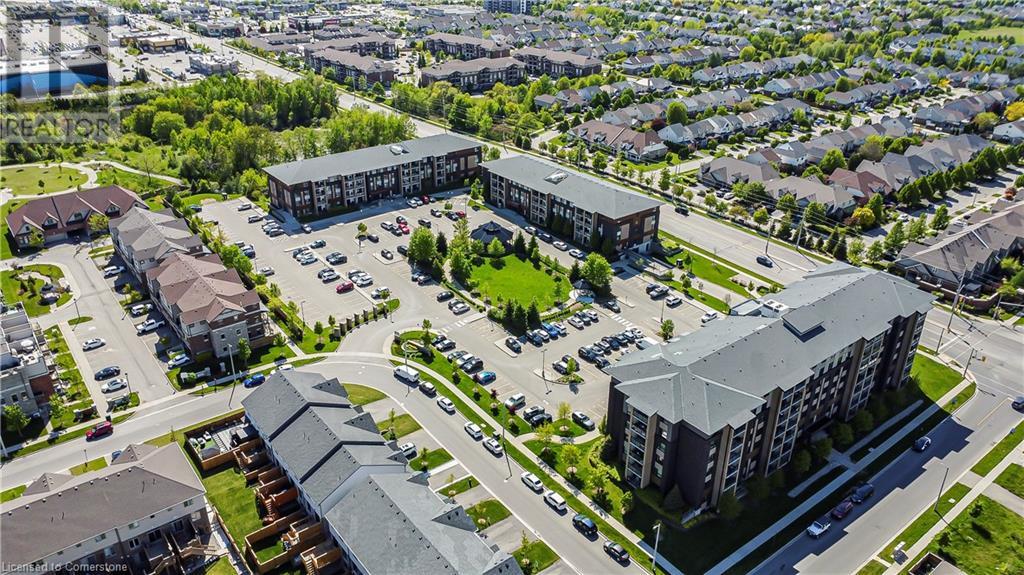
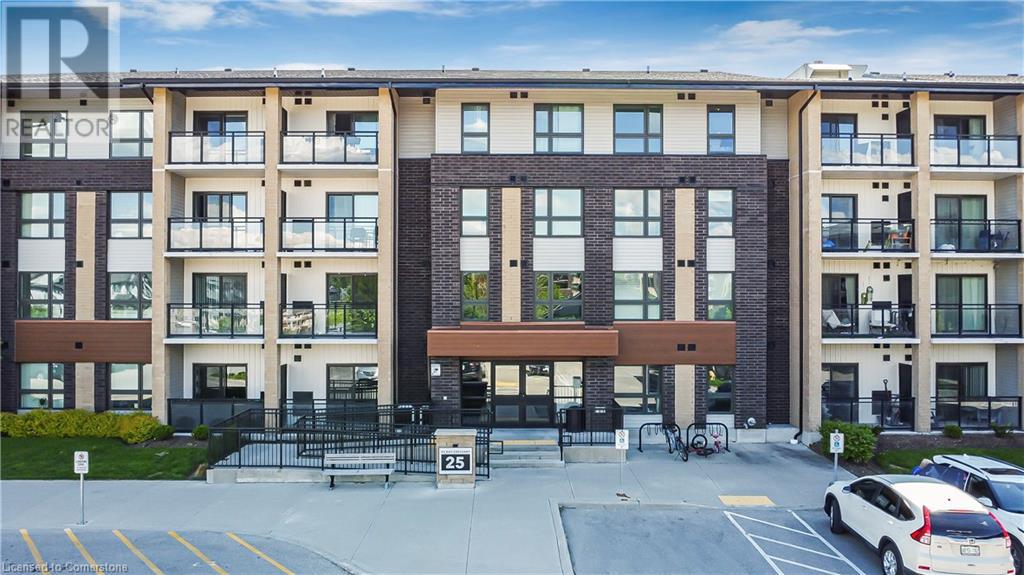
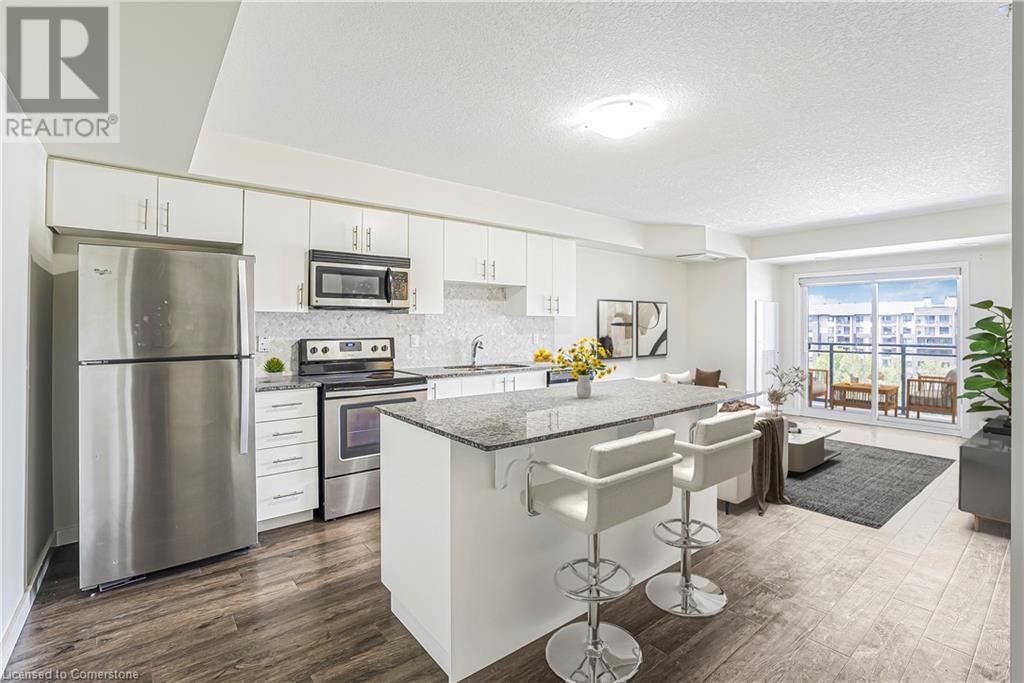
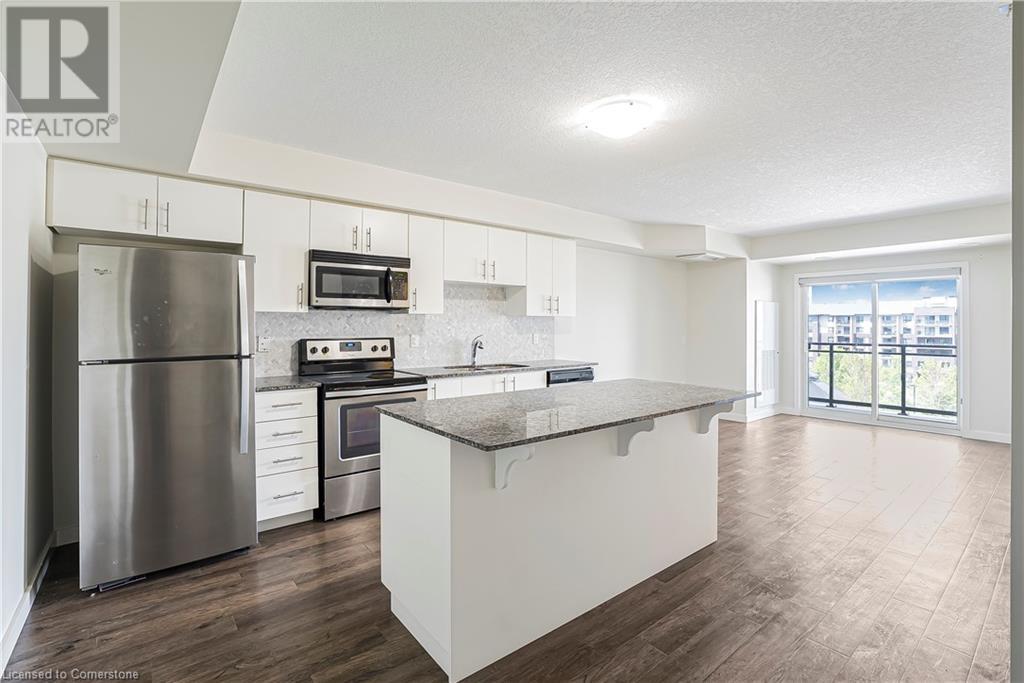
$525,000
25 KAY Crescent Unit# 403
Guelph, Ontario, Ontario, N1L0P2
MLS® Number: 40732830
Property description
Welcome to Unit 403 at 25 Kay Crescent, a Top-Floor Gem with 2-bedrooms, 2-bathrooms, where modern condo living meets comfort and convenience in the heart of Guelph’s desirable South End. This bright and stylish unit offers everything you need for easy, low-maintenance living. Located on the top floor, this suite boasts carpet-free flooring throughout, a spacious open-concept layout, and a private balcony with an elevated view—perfect for relaxing or entertaining. Enjoy upscale finishes like the vinyl plank floors and the kitchen that features a central island, stainless steel appliances, stone countertops, and ample storage, making it a great space for cooking and gathering. The primary bedroom includes a full ensuite bath, while the second bedroom and additional full bathroom offer flexibility for guests, family, or a home office. Enjoy the best of condo living in Guelph’s vibrant South End, surrounded by every amenity imaginable—grocery stores, restaurants, fitness centers, coffee shops, movie theatres, and more. Plus, with easy access to the 401, commuting to nearby cities is a breeze. Whether you're a first-time buyer, downsizer, or investor, this is condo living at its best.
Building information
Type
*****
Amenities
*****
Appliances
*****
Basement Type
*****
Constructed Date
*****
Construction Material
*****
Construction Style Attachment
*****
Cooling Type
*****
Exterior Finish
*****
Foundation Type
*****
Heating Fuel
*****
Heating Type
*****
Size Interior
*****
Stories Total
*****
Utility Water
*****
Land information
Access Type
*****
Amenities
*****
Sewer
*****
Size Total
*****
Rooms
Main level
Kitchen
*****
Living room
*****
Dining room
*****
4pc Bathroom
*****
Bedroom
*****
Primary Bedroom
*****
3pc Bathroom
*****
Courtesy of RE/MAX TWIN CITY REALTY INC.
Book a Showing for this property
Please note that filling out this form you'll be registered and your phone number without the +1 part will be used as a password.
