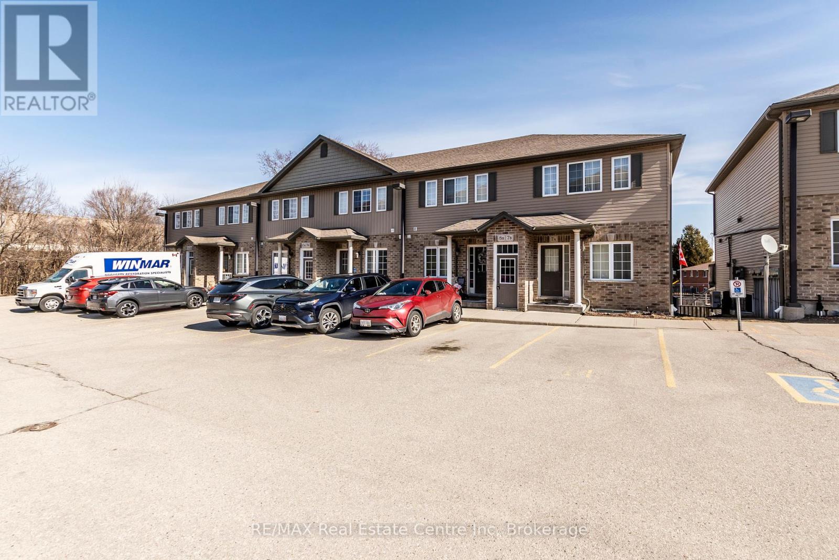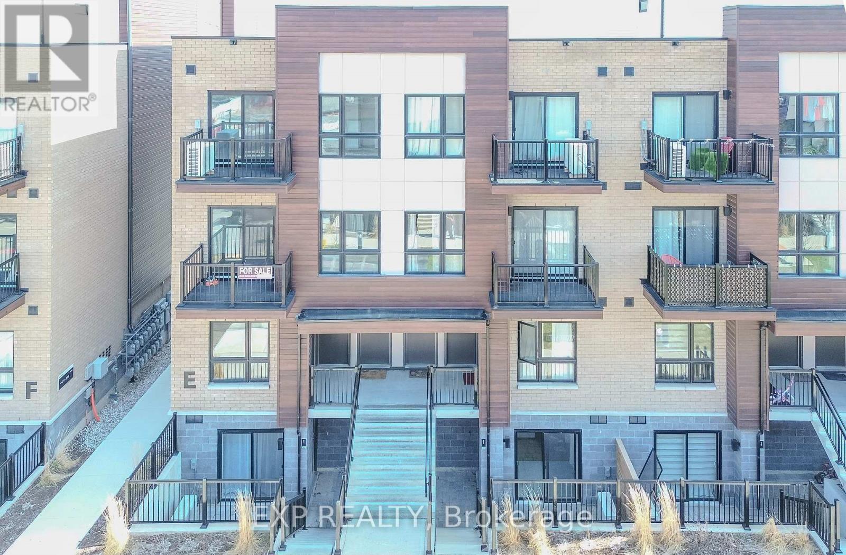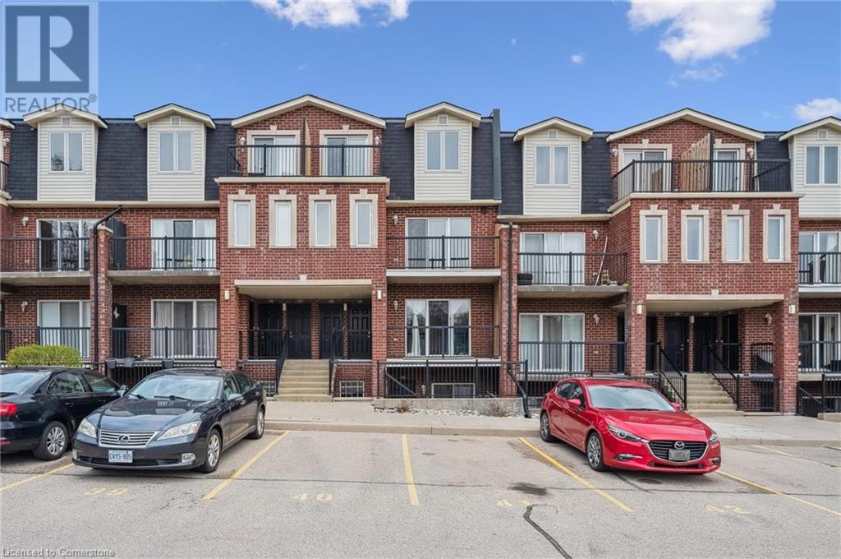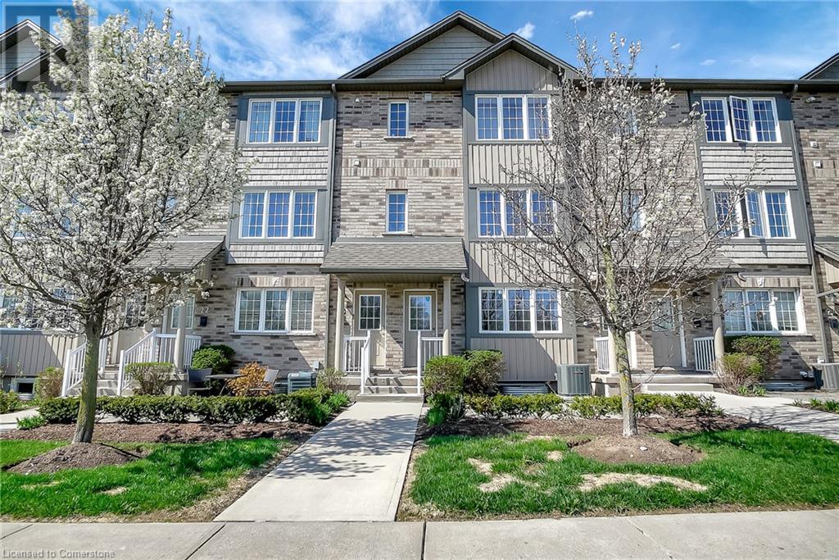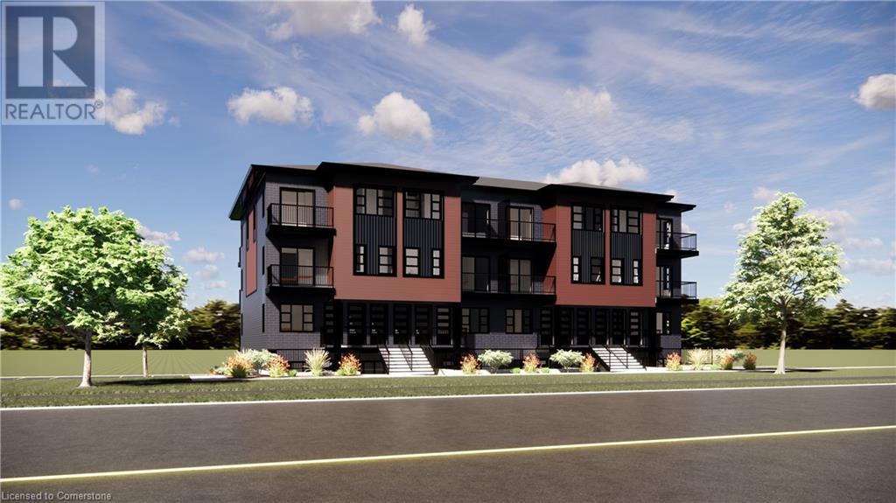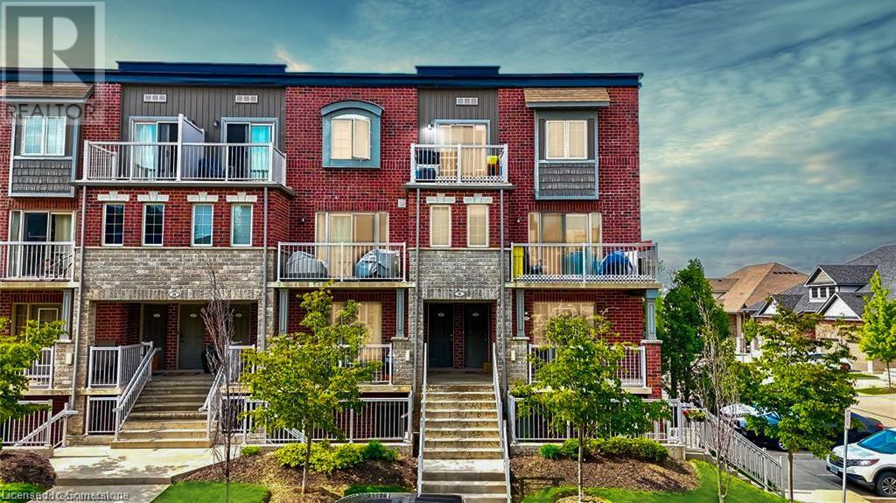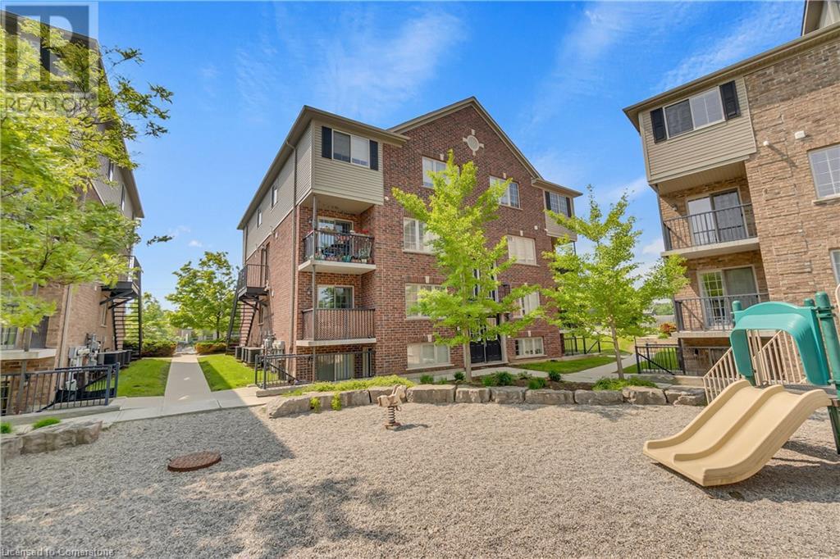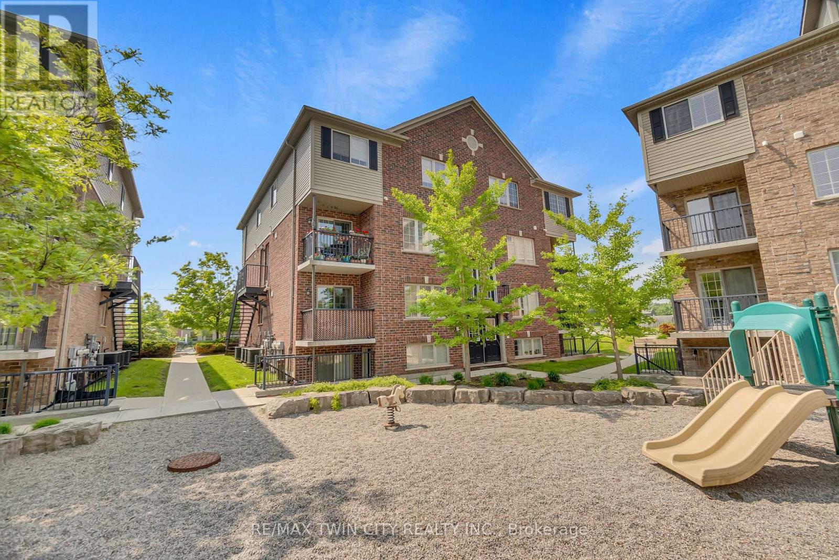Free account required
Unlock the full potential of your property search with a free account! Here's what you'll gain immediate access to:
- Exclusive Access to Every Listing
- Personalized Search Experience
- Favorite Properties at Your Fingertips
- Stay Ahead with Email Alerts
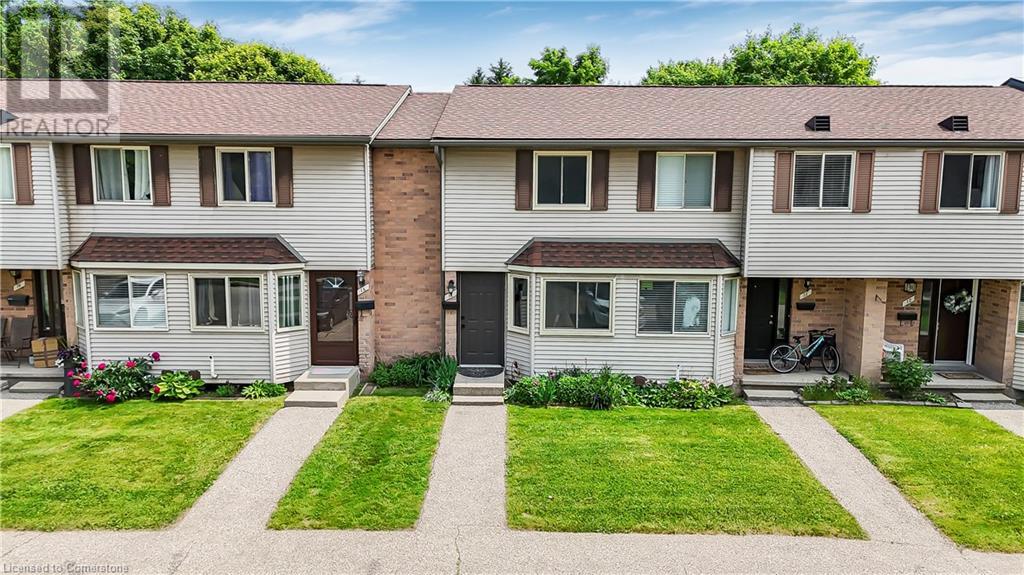
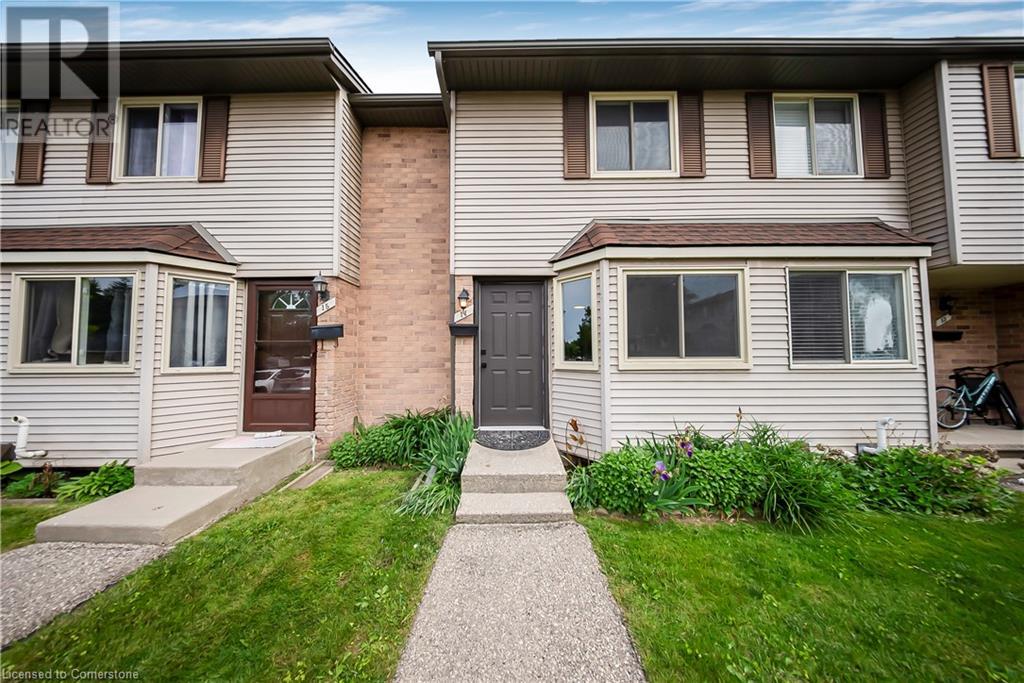
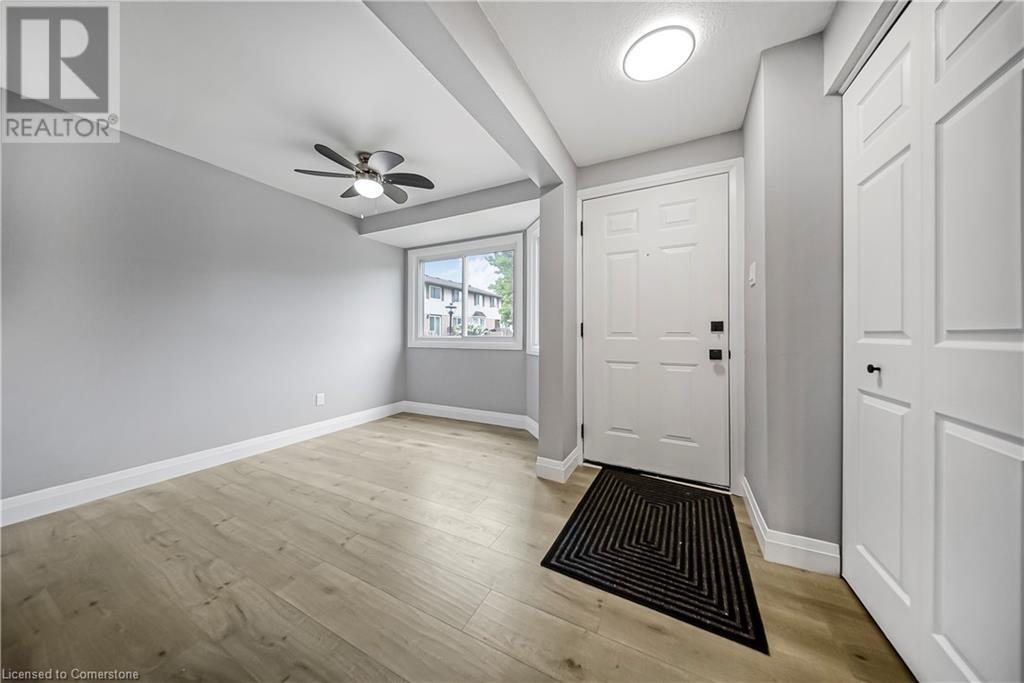
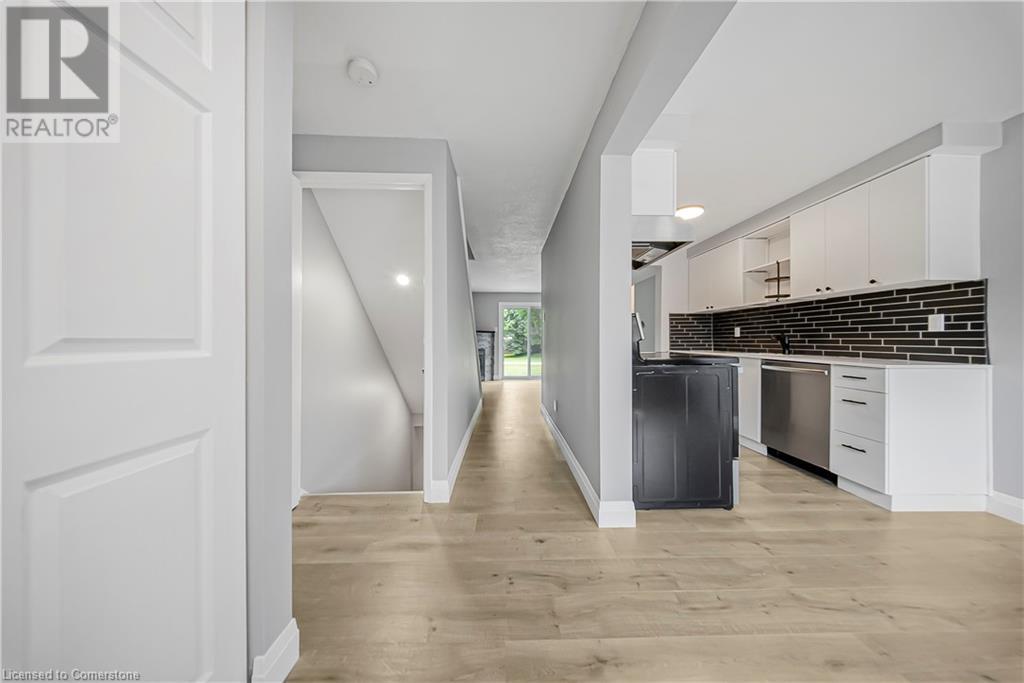
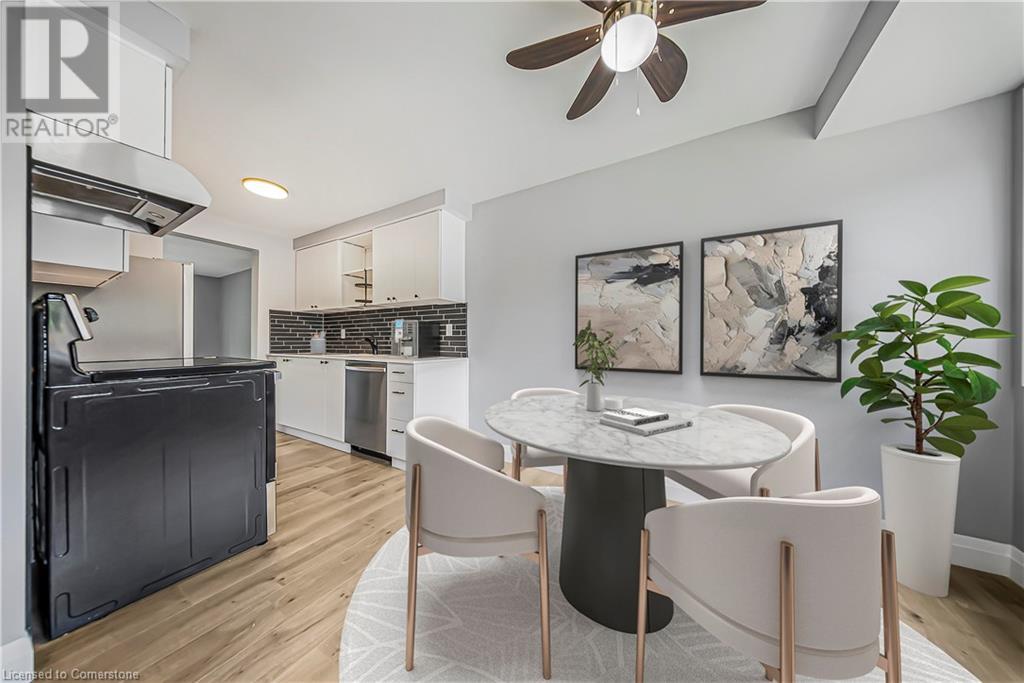
$399,900
750 ERINBROOK Drive Unit# 14
Kitchener, Ontario, Ontario, N2E2S7
MLS® Number: 40730804
Property description
Welcome to Unit 14 at 750 Erinbrook Drive – a stunning, fully renovated 2-bedroom townhouse nestled in the heart of Country Hills, one of Kitchener’s most family-friendly communities. This move-in-ready home has been tastefully updated in 2025 from top to bottom, offering a fresh and modern living experience. Step inside to find a bright and inviting main floor with stylish finishes throughout. The living area flows seamlessly to the dining space and kitchen, and a sliding glass door leads you out to your private patio with no rear neighbors – the perfect spot to relax or entertain, with peaceful views of the park and walking trail just beyond your backyard. Upstairs, you’ll find two generous bedrooms and a beautifully updated full bathroom. The finished basement adds versatile space ideal for a rec room, home office, or guest suite. Enjoy the convenience of being just minutes from elementary schools, parks, shopping, and transit. Whether you're a first-time buyer, downsizer, or investor, this home checks all the boxes. Don't miss your chance to own a turn-key property in a desirable neighbourhood. Book your private showing today!
Building information
Type
*****
Appliances
*****
Architectural Style
*****
Basement Development
*****
Basement Type
*****
Constructed Date
*****
Construction Style Attachment
*****
Cooling Type
*****
Exterior Finish
*****
Fireplace Present
*****
FireplaceTotal
*****
Foundation Type
*****
Heating Fuel
*****
Heating Type
*****
Size Interior
*****
Stories Total
*****
Utility Water
*****
Land information
Access Type
*****
Amenities
*****
Fence Type
*****
Sewer
*****
Size Total
*****
Rooms
Main level
Dining room
*****
Kitchen
*****
Living room
*****
Basement
Recreation room
*****
Second level
Primary Bedroom
*****
Bedroom
*****
4pc Bathroom
*****
Main level
Dining room
*****
Kitchen
*****
Living room
*****
Basement
Recreation room
*****
Second level
Primary Bedroom
*****
Bedroom
*****
4pc Bathroom
*****
Main level
Dining room
*****
Kitchen
*****
Living room
*****
Basement
Recreation room
*****
Second level
Primary Bedroom
*****
Bedroom
*****
4pc Bathroom
*****
Main level
Dining room
*****
Kitchen
*****
Living room
*****
Basement
Recreation room
*****
Second level
Primary Bedroom
*****
Bedroom
*****
4pc Bathroom
*****
Main level
Dining room
*****
Kitchen
*****
Living room
*****
Basement
Recreation room
*****
Second level
Primary Bedroom
*****
Bedroom
*****
4pc Bathroom
*****
Main level
Dining room
*****
Kitchen
*****
Living room
*****
Basement
Recreation room
*****
Second level
Primary Bedroom
*****
Bedroom
*****
4pc Bathroom
*****
Main level
Dining room
*****
Kitchen
*****
Living room
*****
Basement
Recreation room
*****
Second level
Primary Bedroom
*****
Bedroom
*****
4pc Bathroom
*****
Main level
Dining room
*****
Courtesy of RE/MAX TWIN CITY REALTY INC.
Book a Showing for this property
Please note that filling out this form you'll be registered and your phone number without the +1 part will be used as a password.
