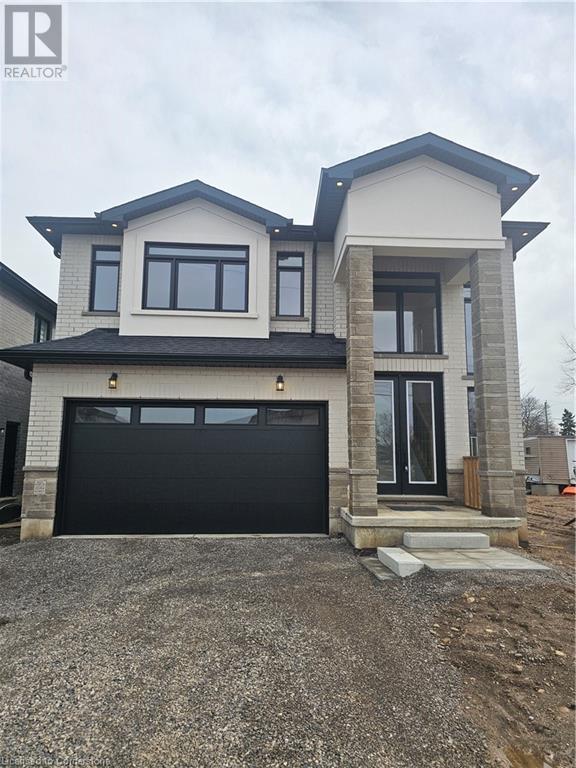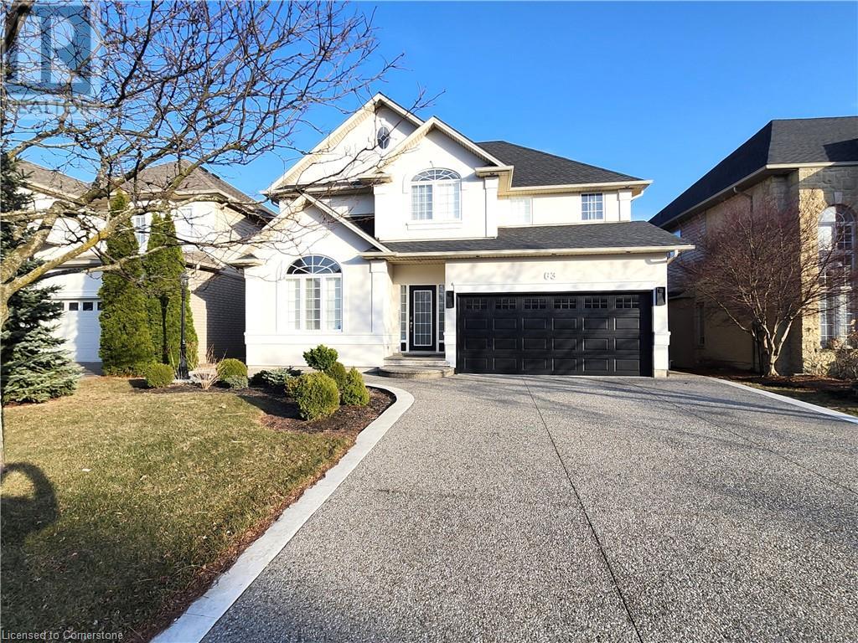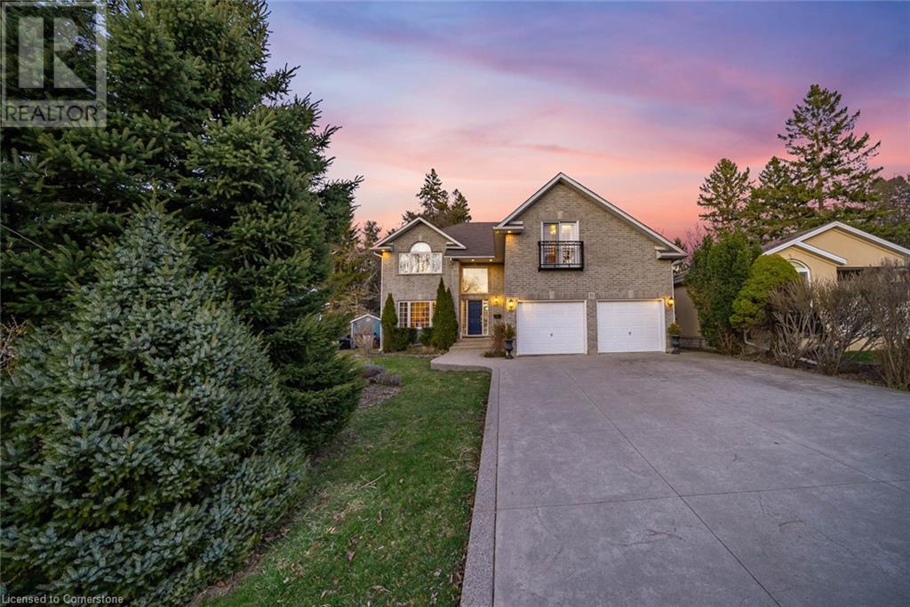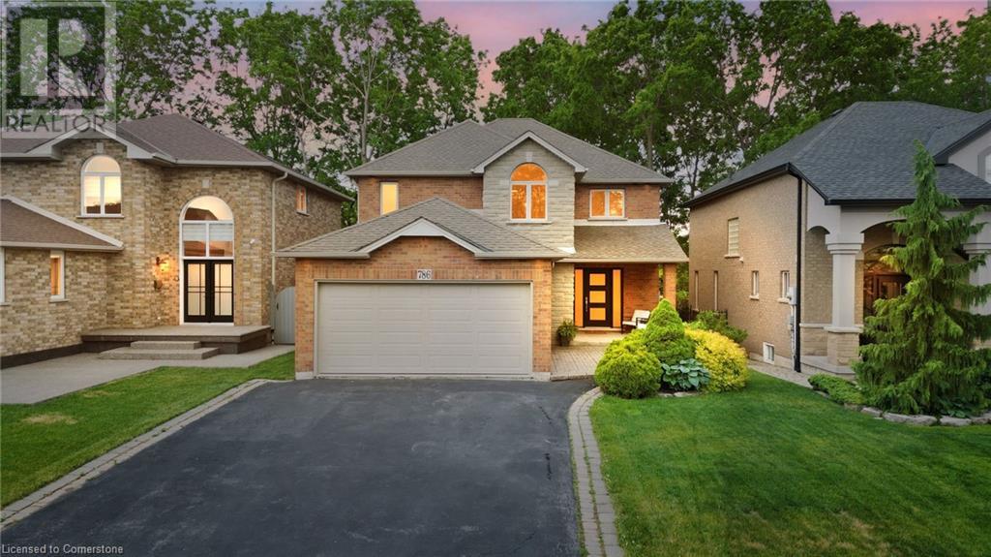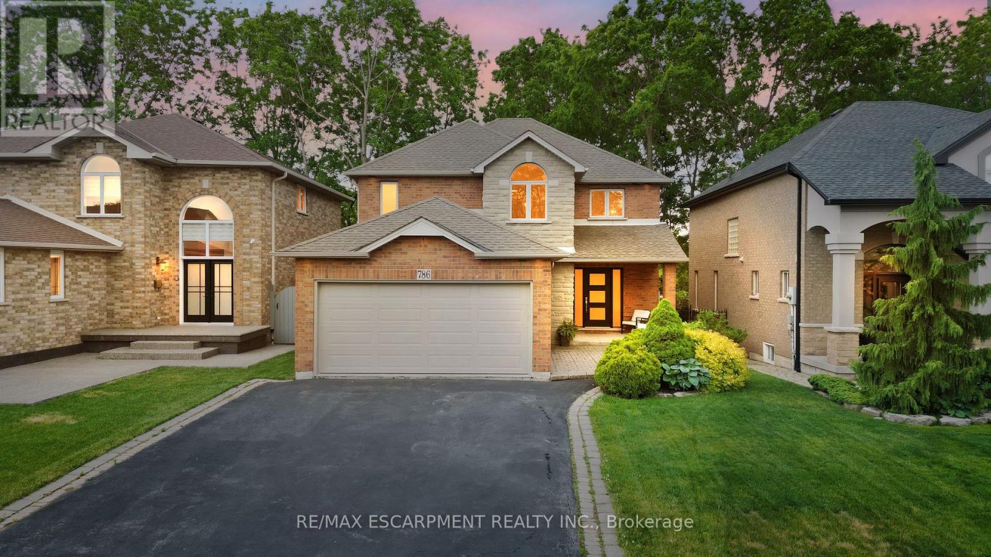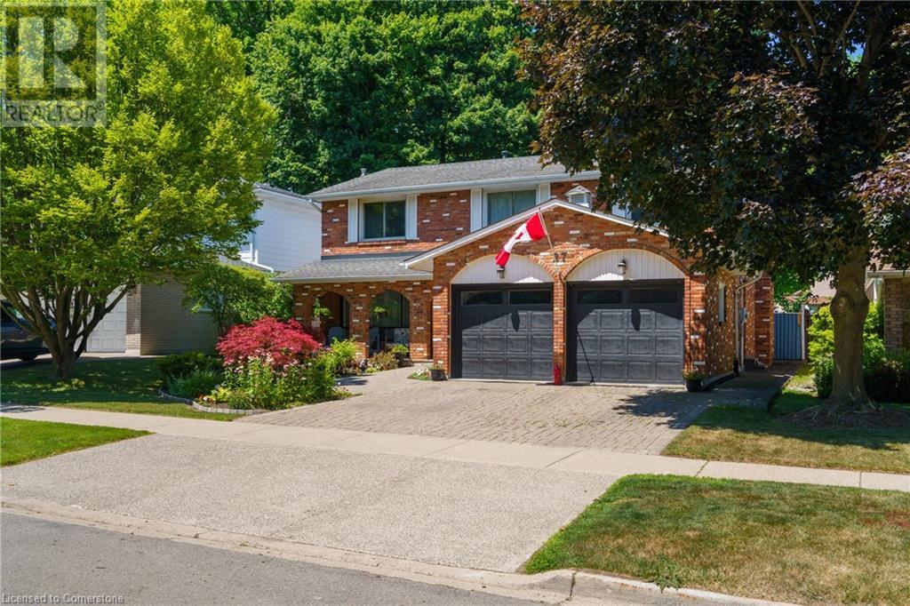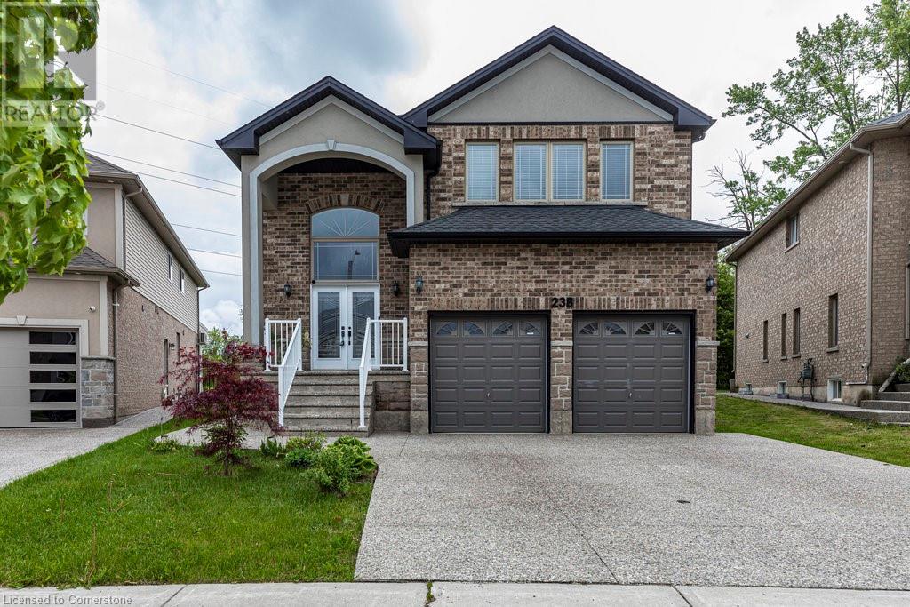Free account required
Unlock the full potential of your property search with a free account! Here's what you'll gain immediate access to:
- Exclusive Access to Every Listing
- Personalized Search Experience
- Favorite Properties at Your Fingertips
- Stay Ahead with Email Alerts


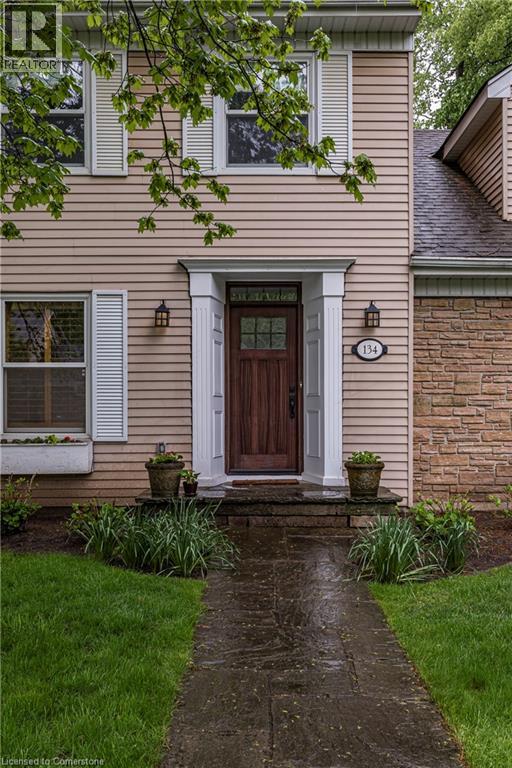


$1,399,900
134 BROAD LEAF Crescent
Ancaster, Ontario, Ontario, L9G3M5
MLS® Number: 40729997
Property description
Located in one of Ancaster's most sought-after neighbourhoods awaits this charming property, boasting 5 bedrooms & 3 ½ baths over 4500sf of finished living space. Situated on a mature street with beautifully manicured lawns and ample parking, this established neighbourhood offers a peaceful and family-friendly vibe. Upon entering the home the main level greets you with a welcoming and spacious foyer. At the front of the home you’ll find the charming living room with ornamental fireplace open to the formal dining room, perfect for entertaining. Off the dining room you’ll find the generously sized kitchen with updated cabinetry, granite countertops, gas cooktop, Sub-Zero refrigerator, & built-in wall oven; a chef’s delight. The kitchen is open to the family room where you'll find a bright bay window and 2 skylights that fill the space with warmth and natural light. Cozy up in front of the gas fireplace during the cooler months or step out onto the composite deck and relax beneath the gazebo on warmer days. On the main level you’ll also find a 2PC bath, charming den with built-ins, plenty of well-designed closet space PLUS the main floor primary bedroom with ensuite. On the second level you’ll find four spacious bedrooms and the main 4PC bath with cork floor, glass-doored shower, and separate soaker tub. The lower level offers loads of closet space & storage including a cold cellar, cedar-lined closet, and large utility space. On this level you’ll also find a generously sized laundry room with heated floors, laundry sink, and built-in cabinetry. Through French doors you’ll find the incredibly spacious rec room big enough for a lower-level family room and gym! Off the rec room is a 2nd 3PC bath, also updated with newer vanity, tiled walk-in shower, and heated floors. Nestled in one of Ancaster’s most desirable neighbourhoods, you’re only minutes to Meadowlands, the Linc, and the 403 while also being close to some of the most breathtaking conservation in the region.
Building information
Type
*****
Appliances
*****
Architectural Style
*****
Basement Development
*****
Basement Type
*****
Constructed Date
*****
Construction Style Attachment
*****
Cooling Type
*****
Exterior Finish
*****
Fireplace Present
*****
FireplaceTotal
*****
Fireplace Type
*****
Fire Protection
*****
Foundation Type
*****
Half Bath Total
*****
Heating Fuel
*****
Heating Type
*****
Size Interior
*****
Stories Total
*****
Utility Water
*****
Land information
Access Type
*****
Amenities
*****
Sewer
*****
Size Depth
*****
Size Frontage
*****
Size Irregular
*****
Size Total
*****
Rooms
Main level
Foyer
*****
Living room
*****
Dining room
*****
Den
*****
Kitchen
*****
Family room
*****
2pc Bathroom
*****
Primary Bedroom
*****
Full bathroom
*****
Mud room
*****
Basement
3pc Bathroom
*****
Laundry room
*****
Utility room
*****
Cold room
*****
Recreation room
*****
Second level
Bedroom
*****
Bedroom
*****
Bedroom
*****
Bedroom
*****
4pc Bathroom
*****
Courtesy of Coldwell Banker Community Professionals
Book a Showing for this property
Please note that filling out this form you'll be registered and your phone number without the +1 part will be used as a password.


