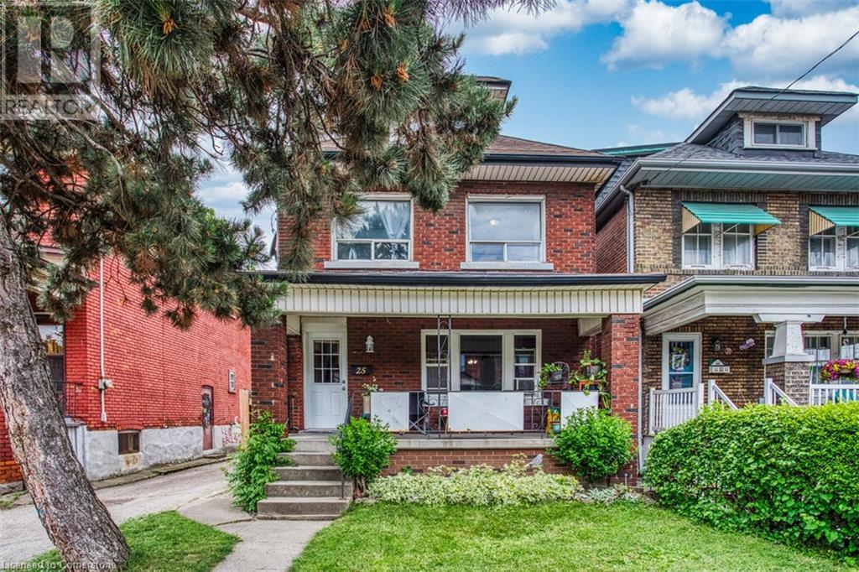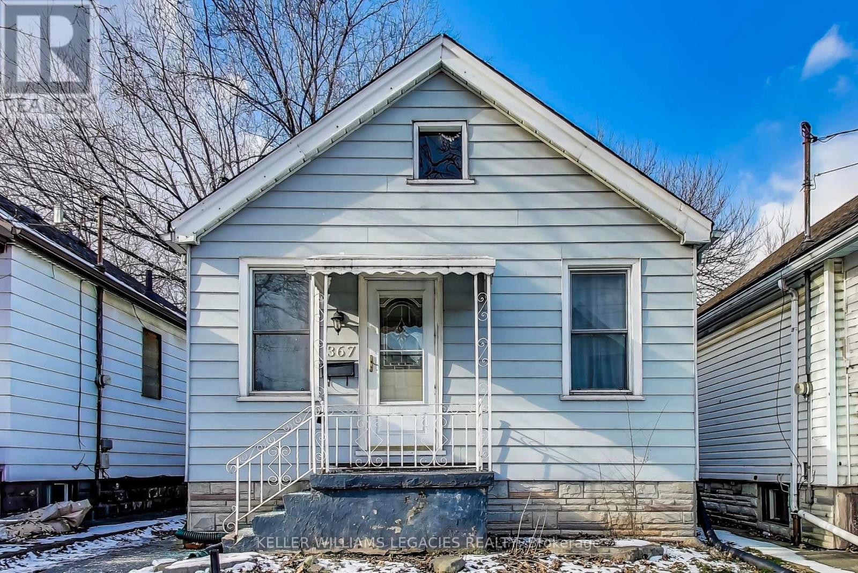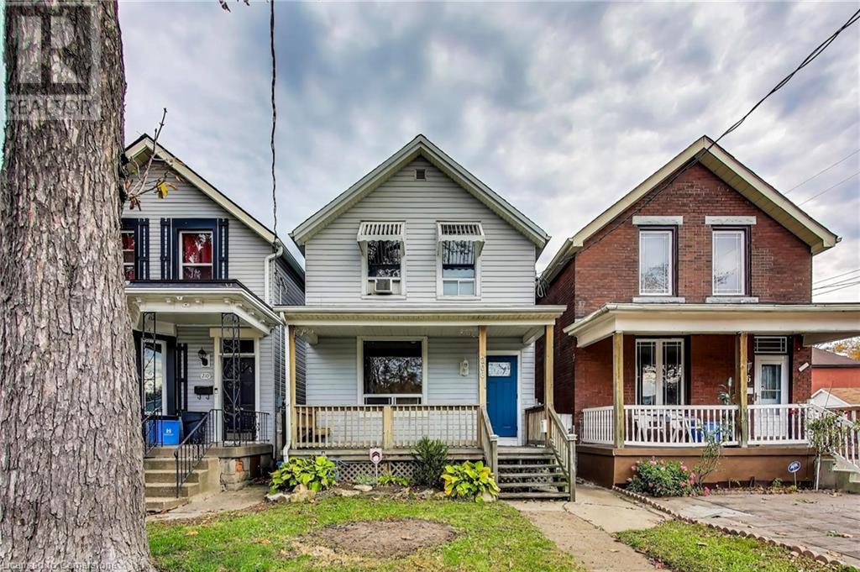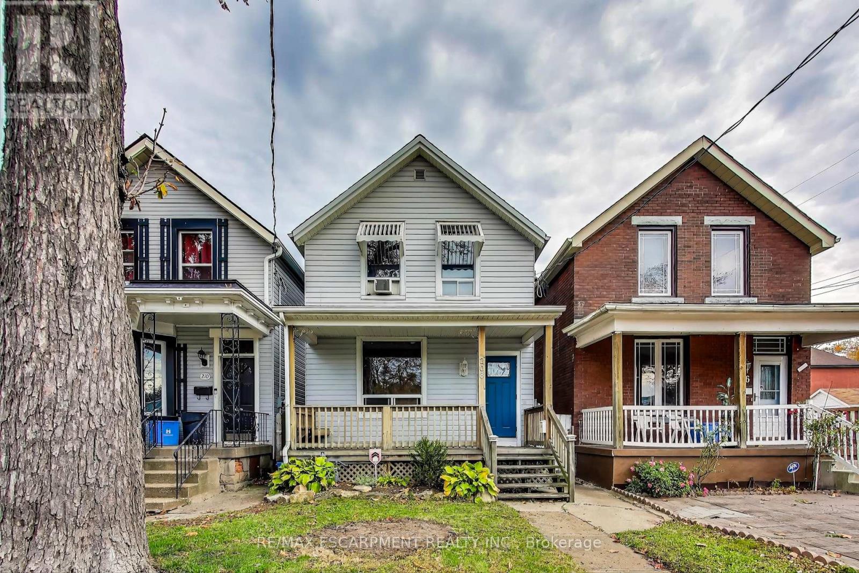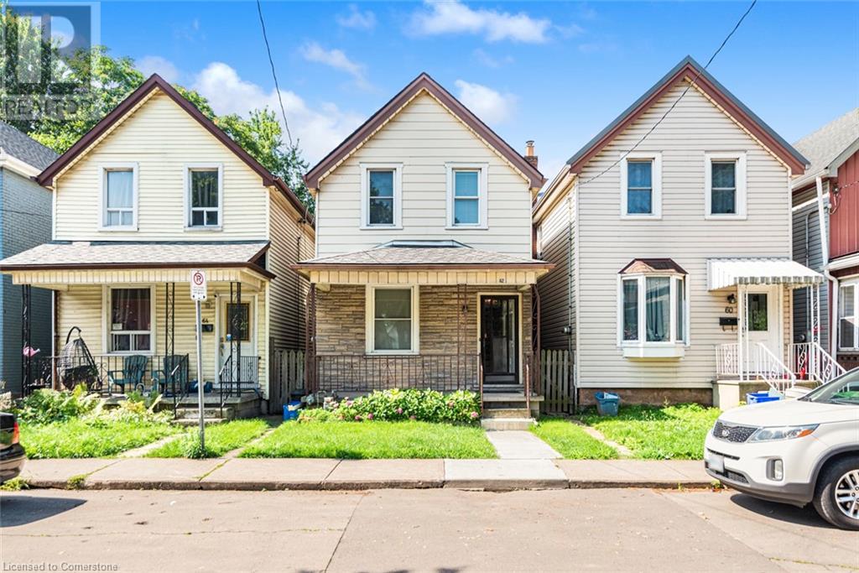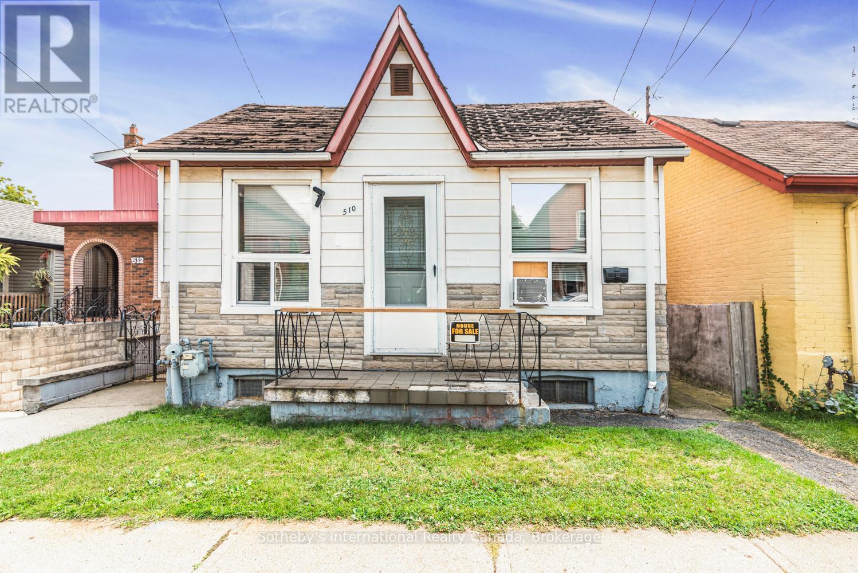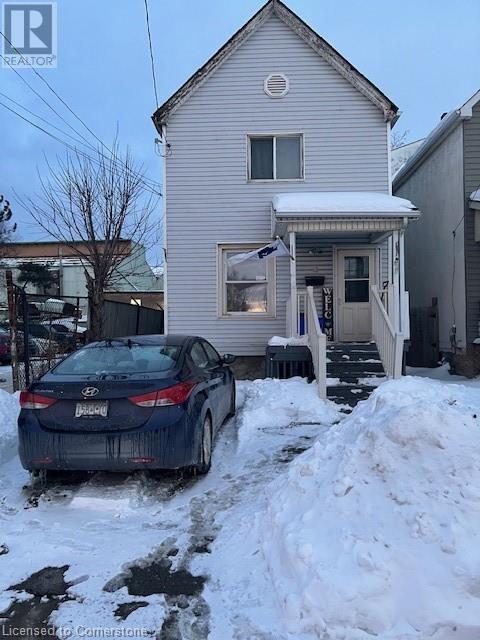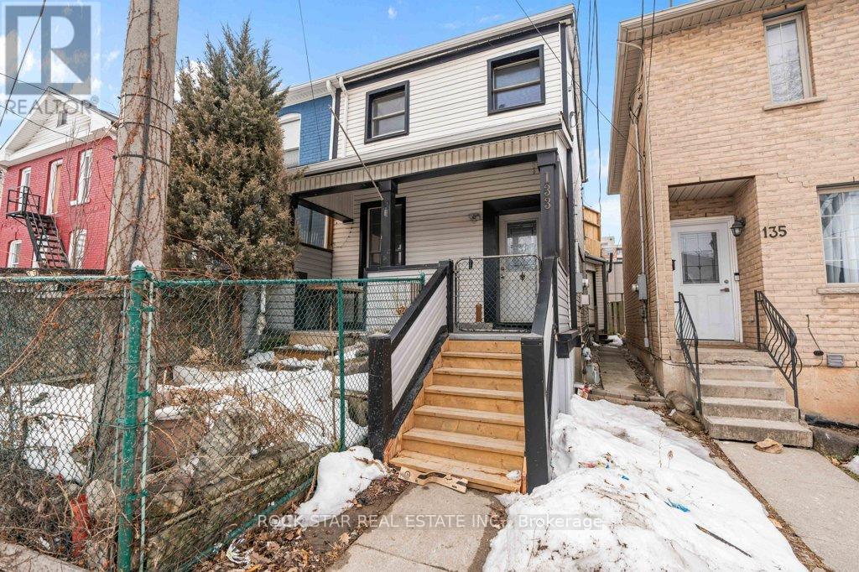Free account required
Unlock the full potential of your property search with a free account! Here's what you'll gain immediate access to:
- Exclusive Access to Every Listing
- Personalized Search Experience
- Favorite Properties at Your Fingertips
- Stay Ahead with Email Alerts
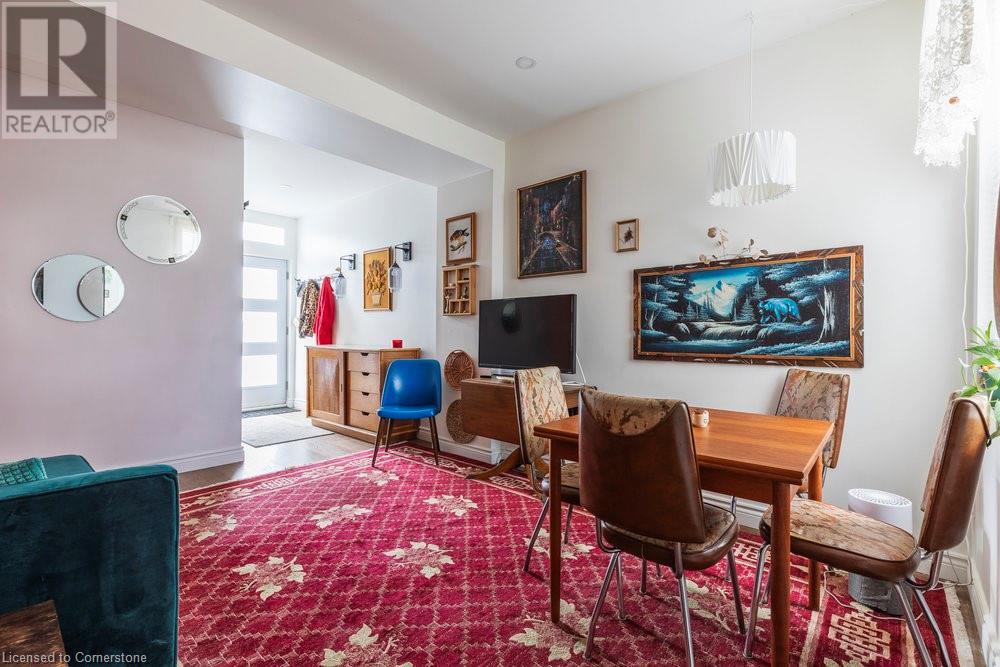
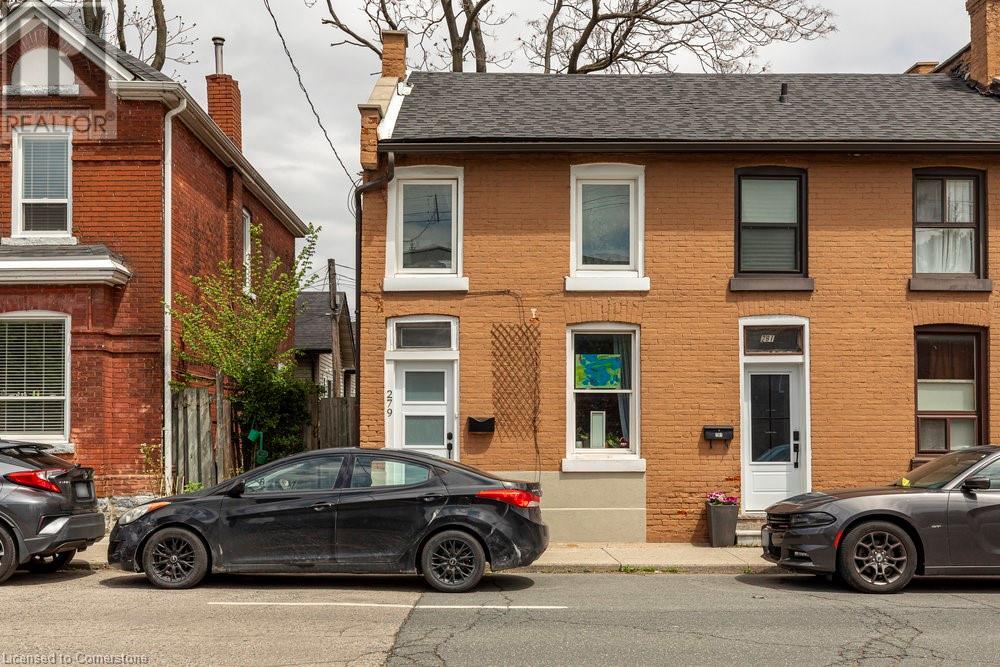
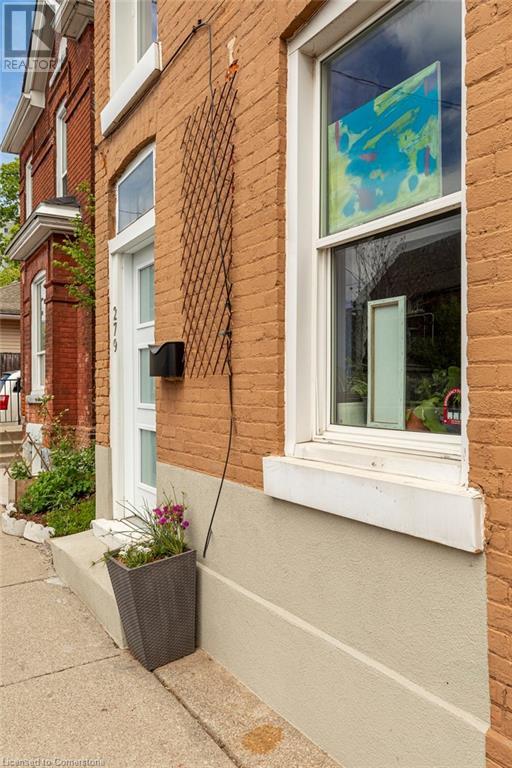
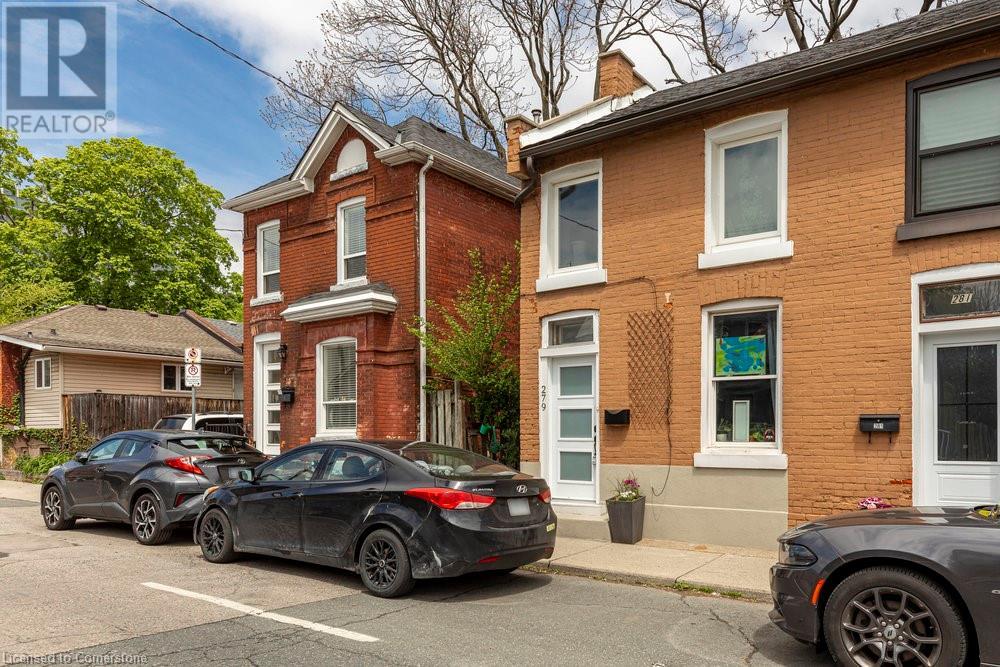
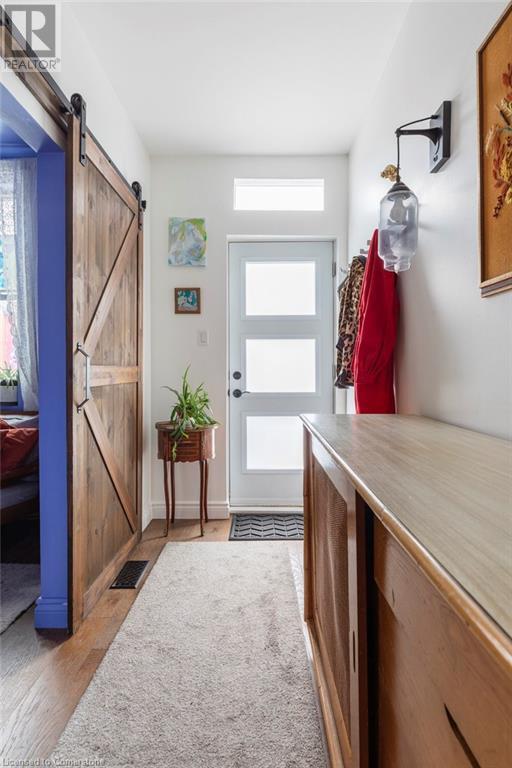
$449,900
279 WILSON Street
Hamilton, Ontario, Ontario, L8L1S2
MLS® Number: 40729339
Property description
279 Wilson Street is a charming semi-detached home in the heart of Hamilton – minutes away from downtown, restaurants, bars, parks, shopping, transit and so much more. This well-maintained and upgraded home features a primary loft bedroom with five-piece ensuite bathroom, a second bedroom on the main level, and additional two-piece bathroom. Lovingly upkept with upgraded kitchen (2024), upper-level front windows (2021), furnace (2020) and water heater (purchased outright 2020). The back patio is an inviting space to showcase your green thumb and unwind in the summer evenings, or retreat to your loft bedroom and soak in the clawfoot tub. Skip the condo and the condo fees! 279 Wilson Street is ideally suited for those looking to spend less and have access to your own private outdoor space.
Building information
Type
*****
Appliances
*****
Architectural Style
*****
Basement Development
*****
Basement Type
*****
Constructed Date
*****
Construction Style Attachment
*****
Cooling Type
*****
Exterior Finish
*****
Foundation Type
*****
Half Bath Total
*****
Heating Fuel
*****
Size Interior
*****
Stories Total
*****
Utility Water
*****
Land information
Amenities
*****
Sewer
*****
Size Depth
*****
Size Frontage
*****
Size Total
*****
Rooms
Main level
2pc Bathroom
*****
Kitchen
*****
Bedroom
*****
Living room/Dining room
*****
Foyer
*****
Basement
Utility room
*****
Second level
5pc Bathroom
*****
Primary Bedroom
*****
Main level
2pc Bathroom
*****
Kitchen
*****
Bedroom
*****
Living room/Dining room
*****
Foyer
*****
Basement
Utility room
*****
Second level
5pc Bathroom
*****
Primary Bedroom
*****
Main level
2pc Bathroom
*****
Kitchen
*****
Bedroom
*****
Living room/Dining room
*****
Foyer
*****
Basement
Utility room
*****
Second level
5pc Bathroom
*****
Primary Bedroom
*****
Courtesy of Coldwell Banker Community Professionals
Book a Showing for this property
Please note that filling out this form you'll be registered and your phone number without the +1 part will be used as a password.
