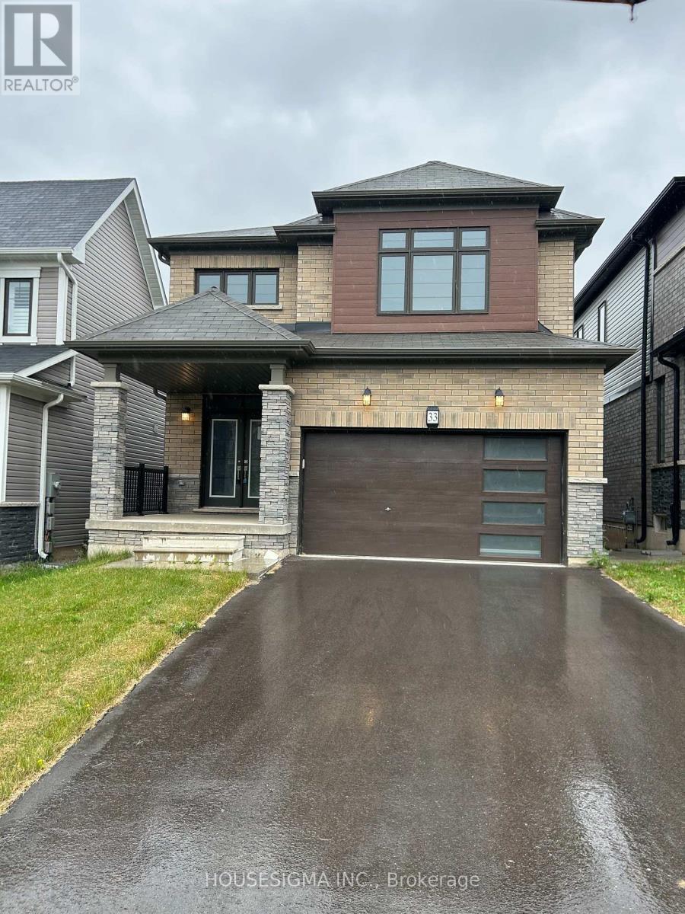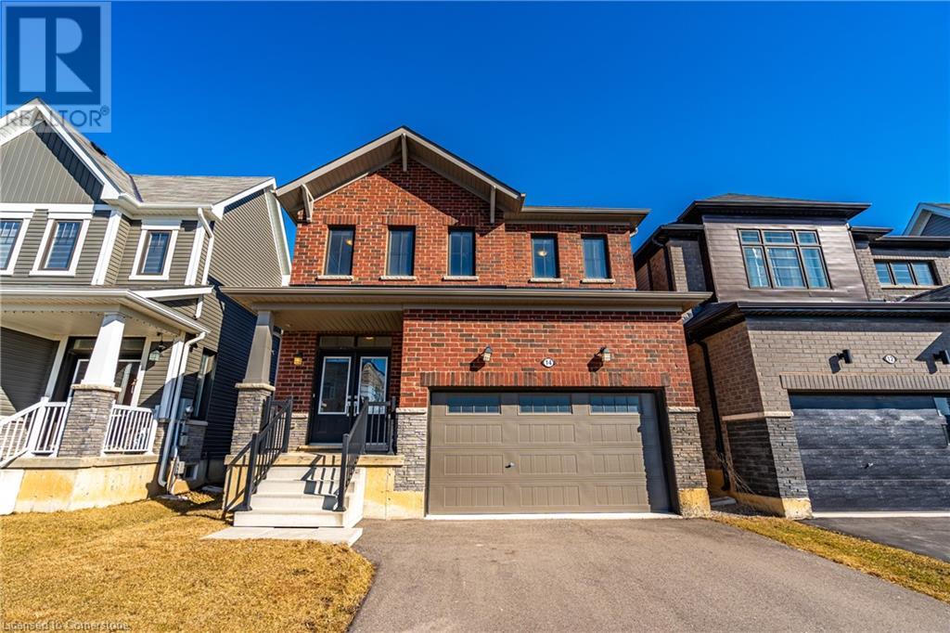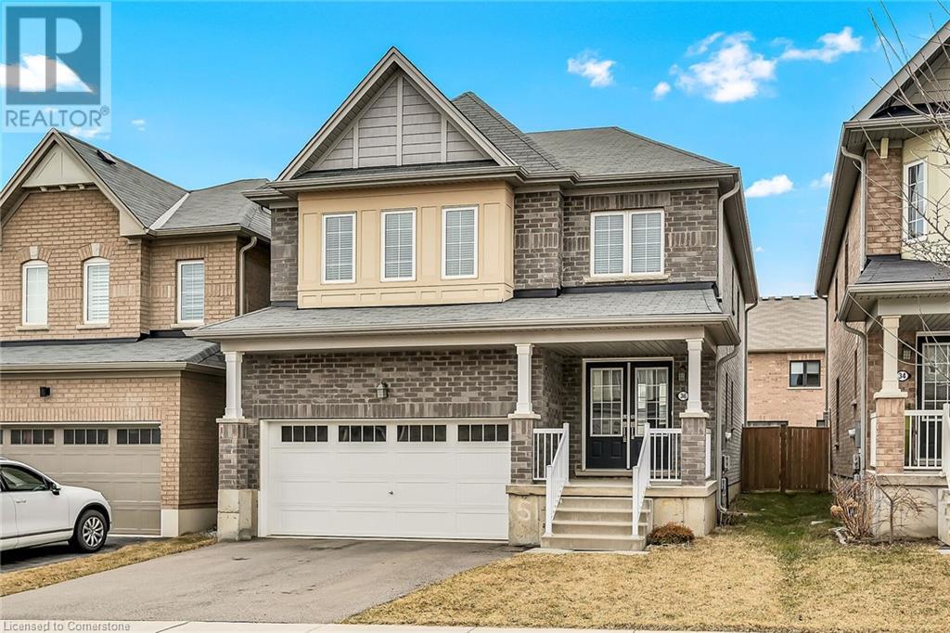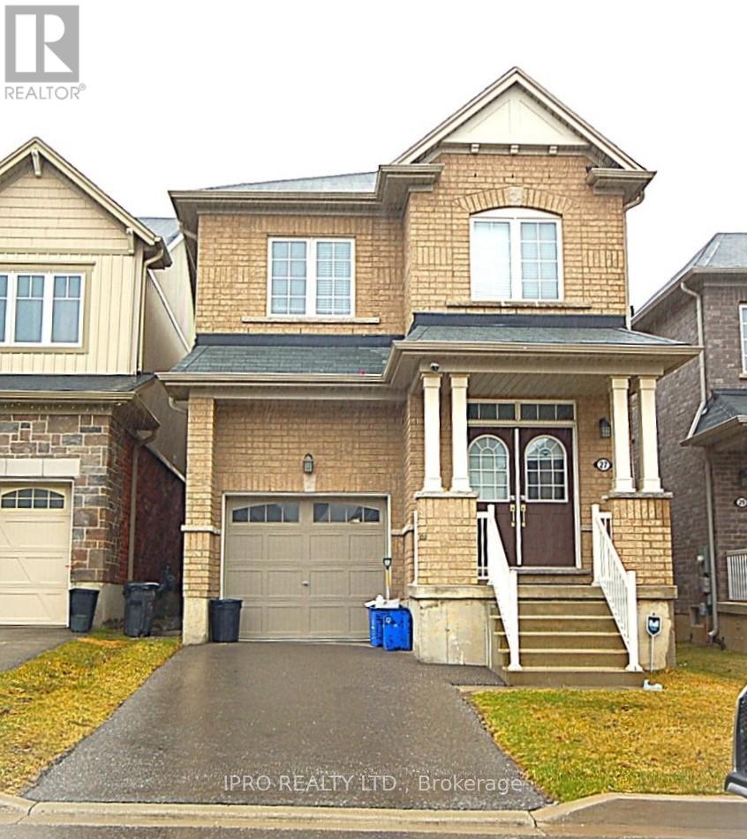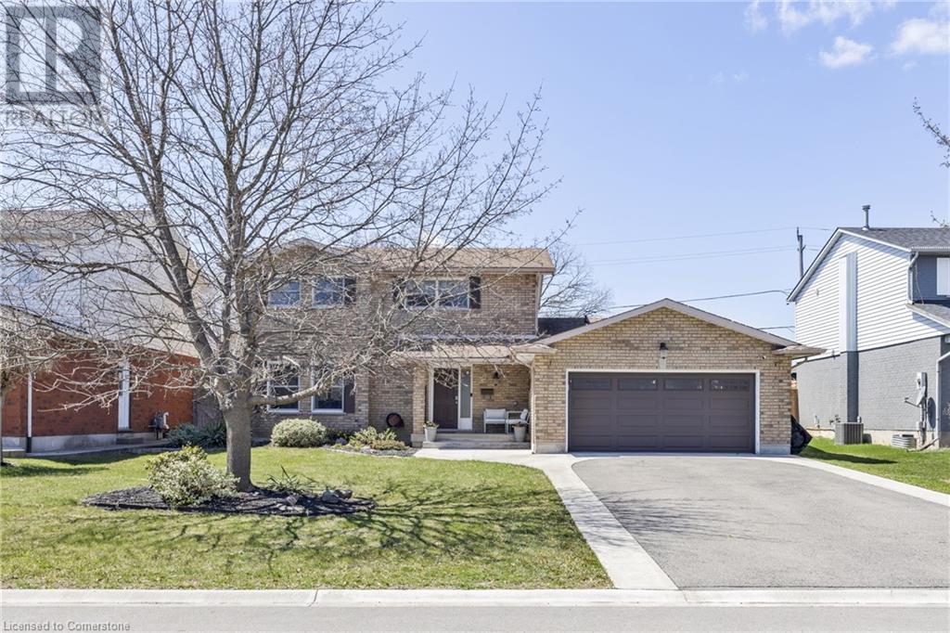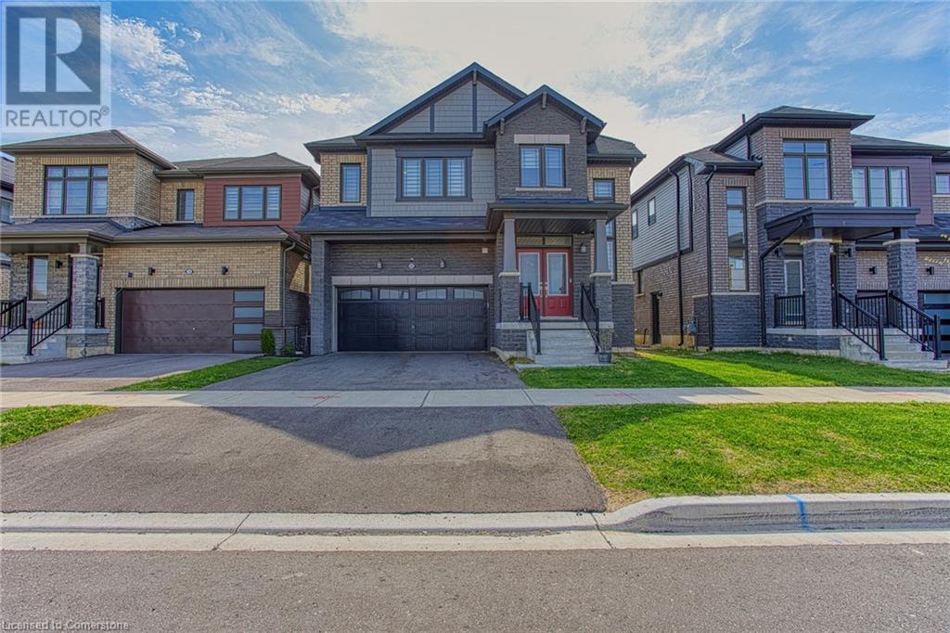Free account required
Unlock the full potential of your property search with a free account! Here's what you'll gain immediate access to:
- Exclusive Access to Every Listing
- Personalized Search Experience
- Favorite Properties at Your Fingertips
- Stay Ahead with Email Alerts
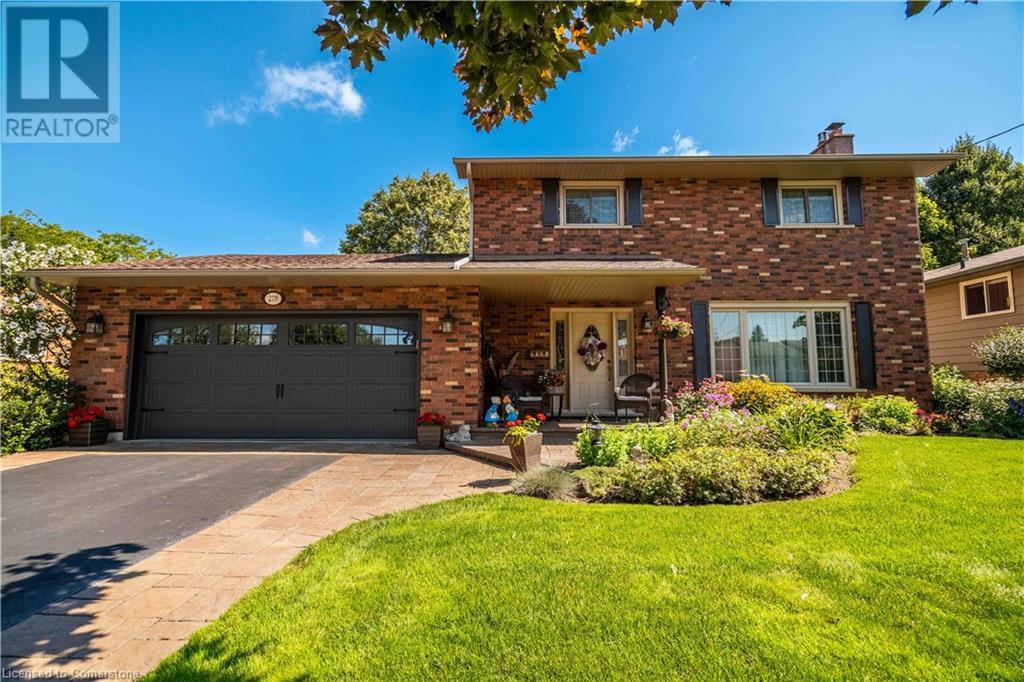
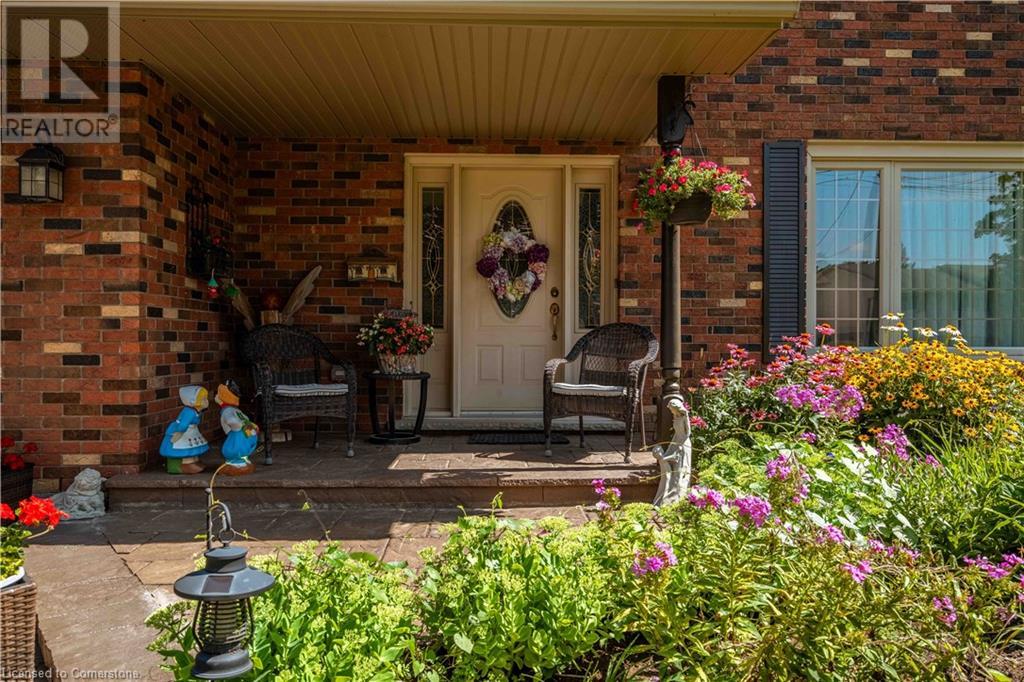
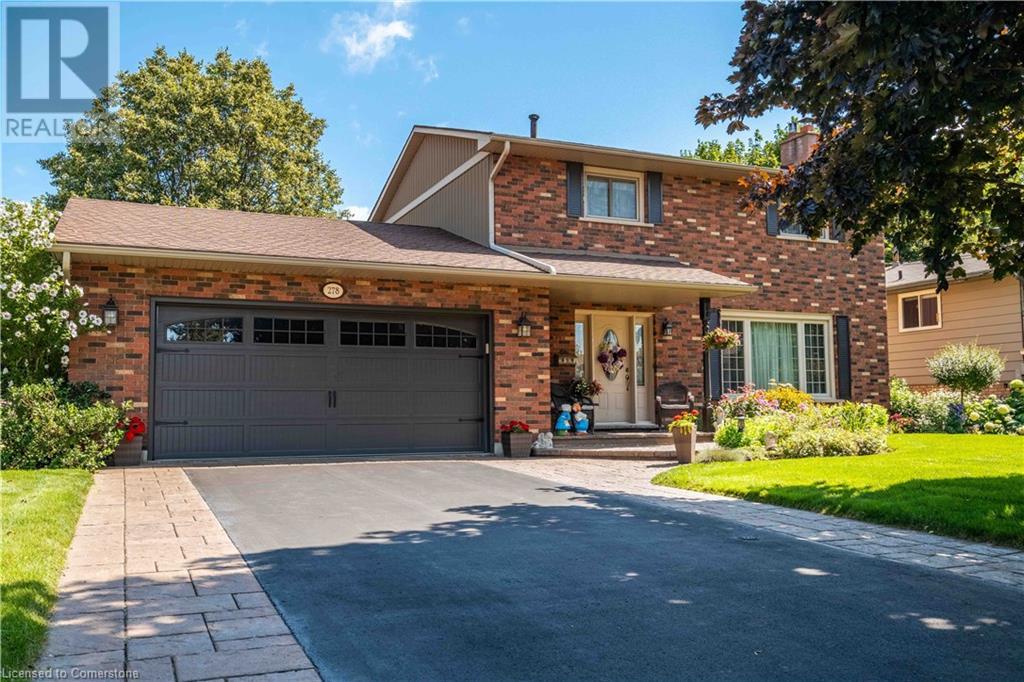
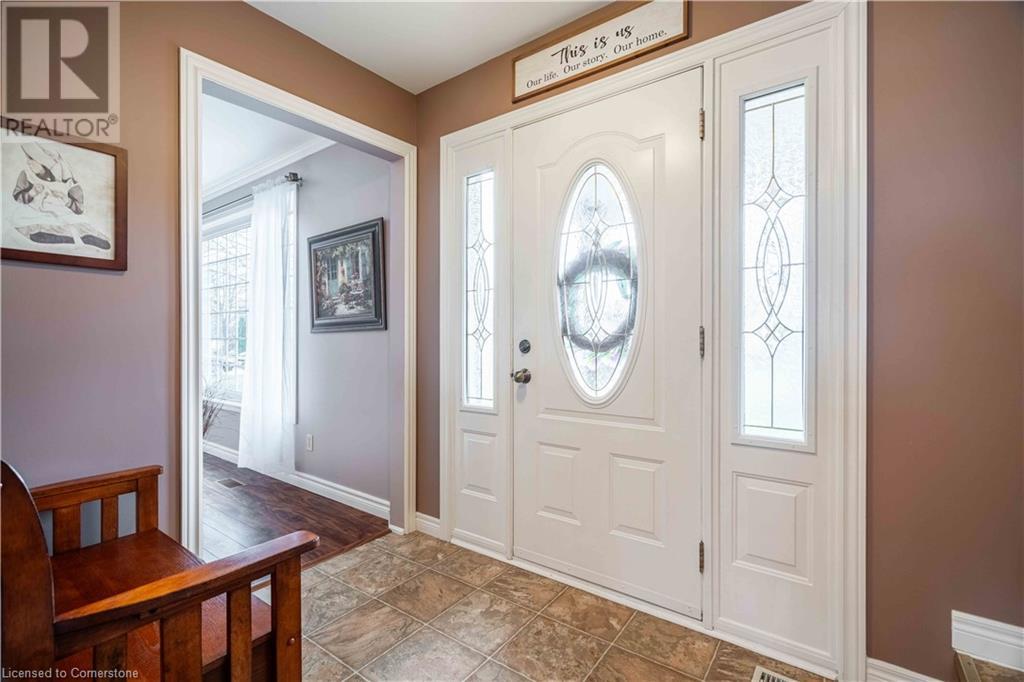
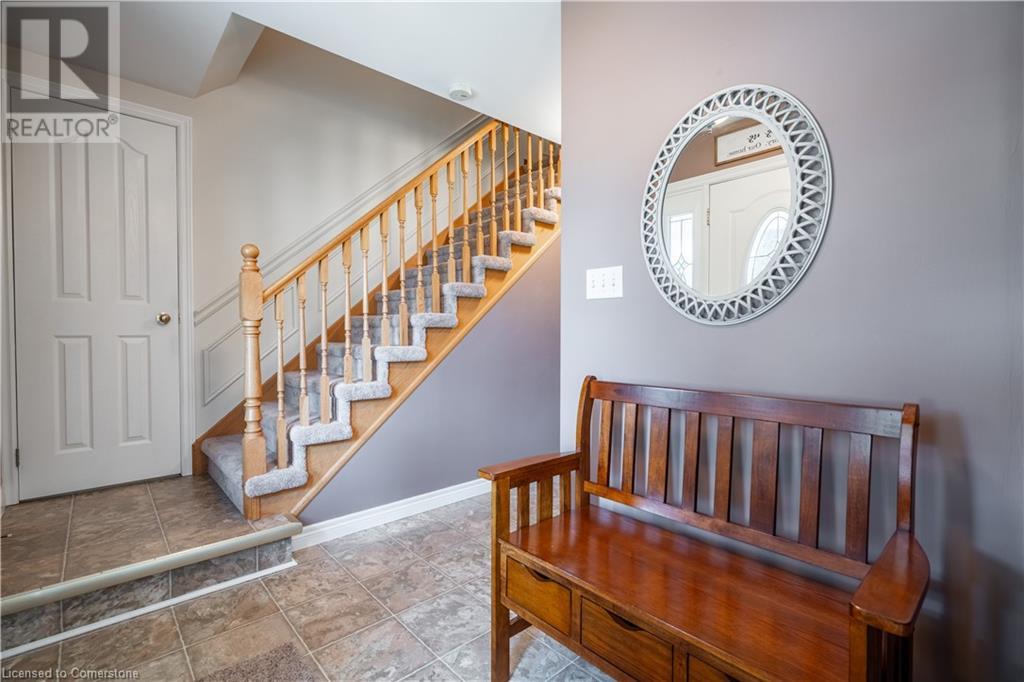
$869,900
278 MORRISON Drive
Caledonia, Ontario, Ontario, N3W1A8
MLS® Number: 40728943
Property description
Welcome to this beautifully maintained Caledonia home backing onto serene green space! This quiet family, friendly area is a perfect place toraise your family. This property features updated mechanicals, a large lot, stunning landscaping, quartz counters, a finished basement, and twofireplaces. Composite back deck is the splendid place to enjoy your morning coffee while taking in the beautifully landscape yard and green spacebeyond. Enjoy the convenience of a large, oversized double room for both your vehicles and additional storage, Updates include: shingles 2013,kitchen 2007, driveway 2013, composite deck 2021, vinyl siding and insulation 2015, garage door 2017, ensuite 2020, quartz counters 2023,windows and doors 2000. A/C 2019, Trane furnace 2009
Building information
Type
*****
Appliances
*****
Architectural Style
*****
Basement Development
*****
Basement Type
*****
Constructed Date
*****
Construction Style Attachment
*****
Cooling Type
*****
Exterior Finish
*****
Foundation Type
*****
Half Bath Total
*****
Heating Fuel
*****
Heating Type
*****
Size Interior
*****
Stories Total
*****
Utility Water
*****
Land information
Access Type
*****
Sewer
*****
Size Depth
*****
Size Frontage
*****
Size Total
*****
Rooms
Main level
Living room
*****
Dining room
*****
Kitchen
*****
Breakfast
*****
2pc Bathroom
*****
Basement
Den
*****
Recreation room
*****
Storage
*****
Second level
3pc Bathroom
*****
Primary Bedroom
*****
Bedroom
*****
Bedroom
*****
Full bathroom
*****
Main level
Living room
*****
Dining room
*****
Kitchen
*****
Breakfast
*****
2pc Bathroom
*****
Basement
Den
*****
Recreation room
*****
Storage
*****
Second level
3pc Bathroom
*****
Primary Bedroom
*****
Bedroom
*****
Bedroom
*****
Full bathroom
*****
Main level
Living room
*****
Dining room
*****
Kitchen
*****
Breakfast
*****
2pc Bathroom
*****
Basement
Den
*****
Recreation room
*****
Storage
*****
Second level
3pc Bathroom
*****
Primary Bedroom
*****
Bedroom
*****
Bedroom
*****
Full bathroom
*****
Main level
Living room
*****
Dining room
*****
Kitchen
*****
Breakfast
*****
2pc Bathroom
*****
Basement
Den
*****
Recreation room
*****
Storage
*****
Second level
3pc Bathroom
*****
Primary Bedroom
*****
Bedroom
*****
Courtesy of RE/MAX Escarpment Realty Inc.
Book a Showing for this property
Please note that filling out this form you'll be registered and your phone number without the +1 part will be used as a password.

