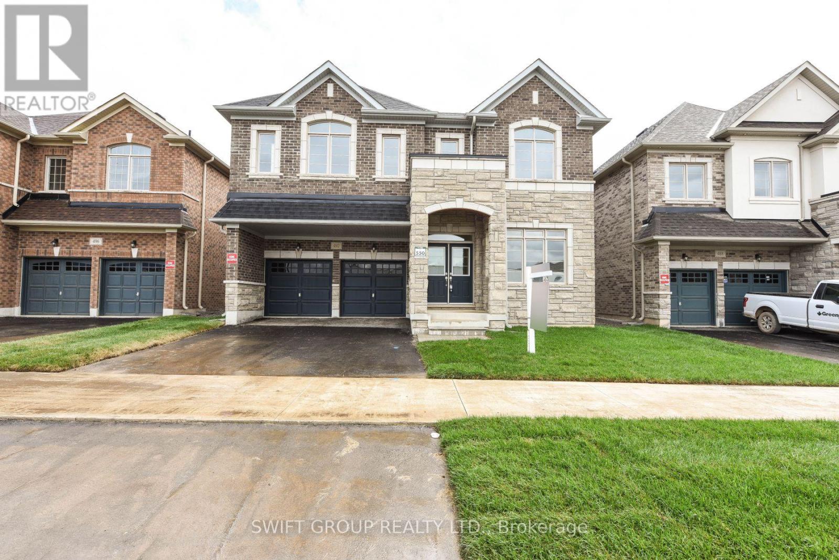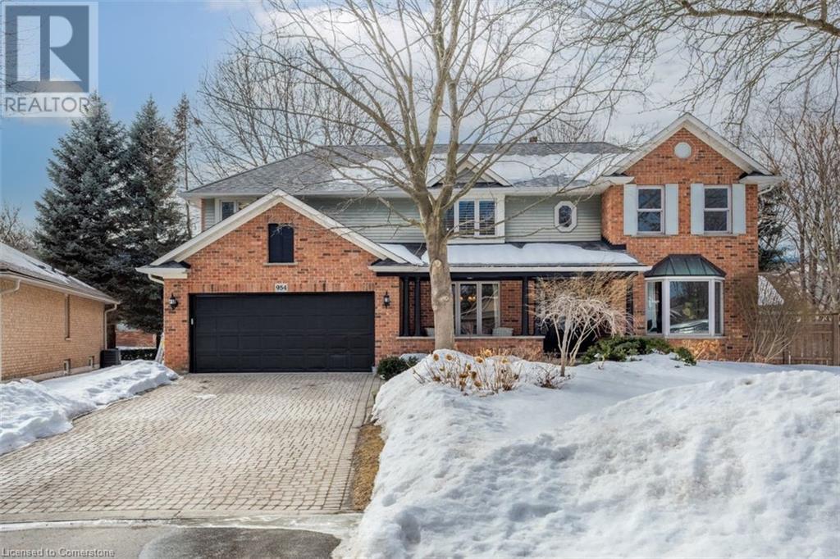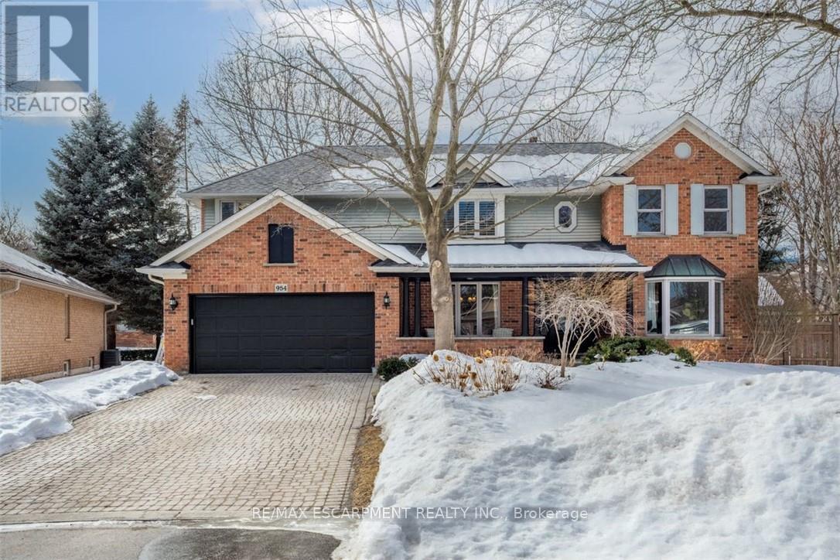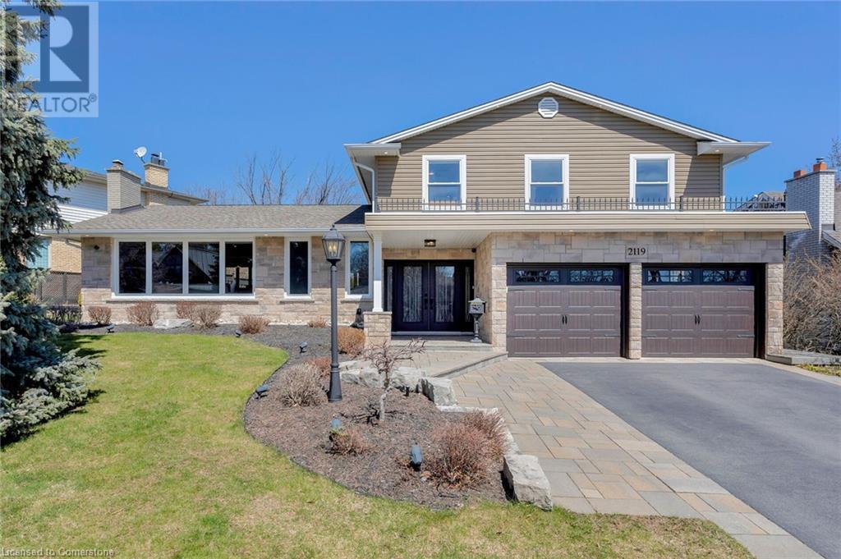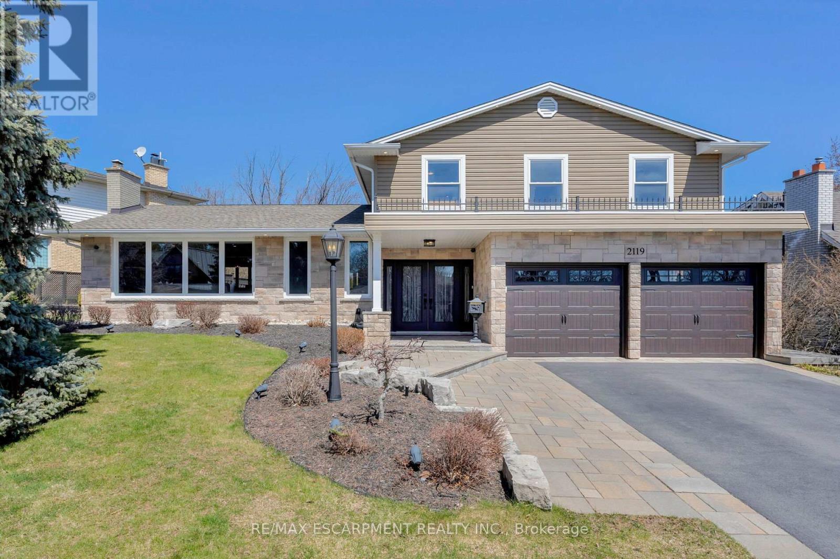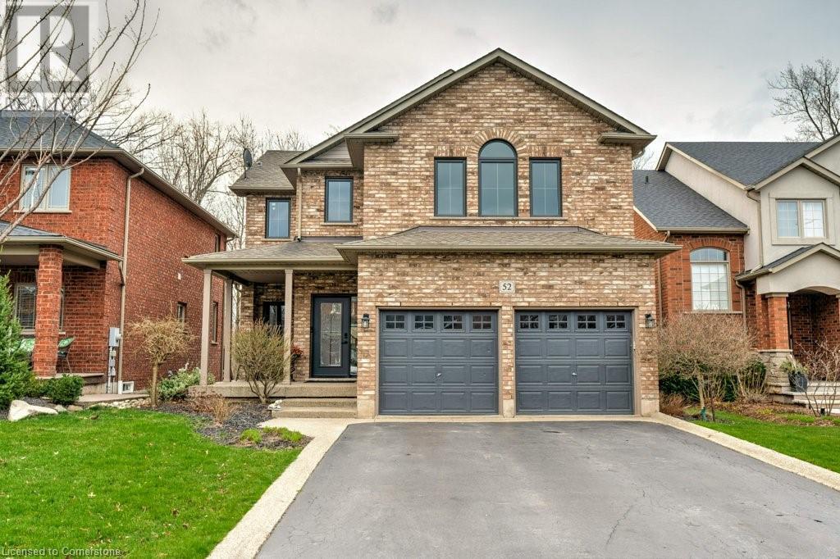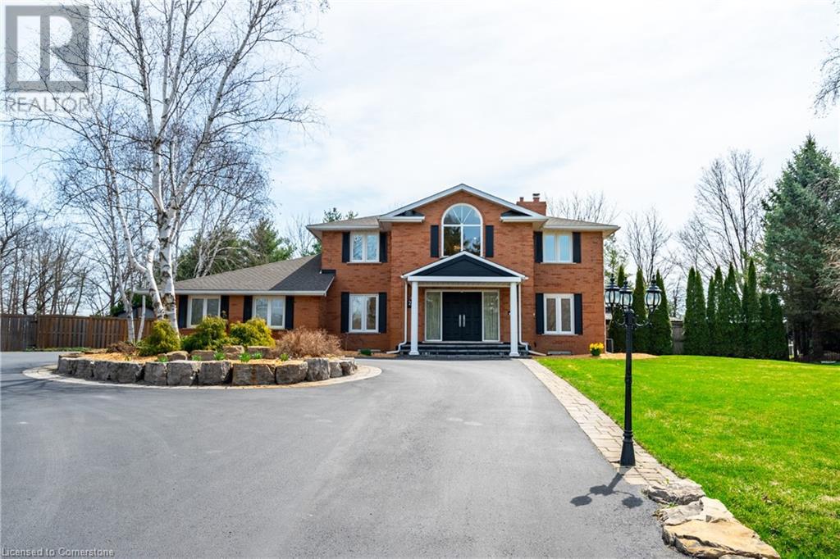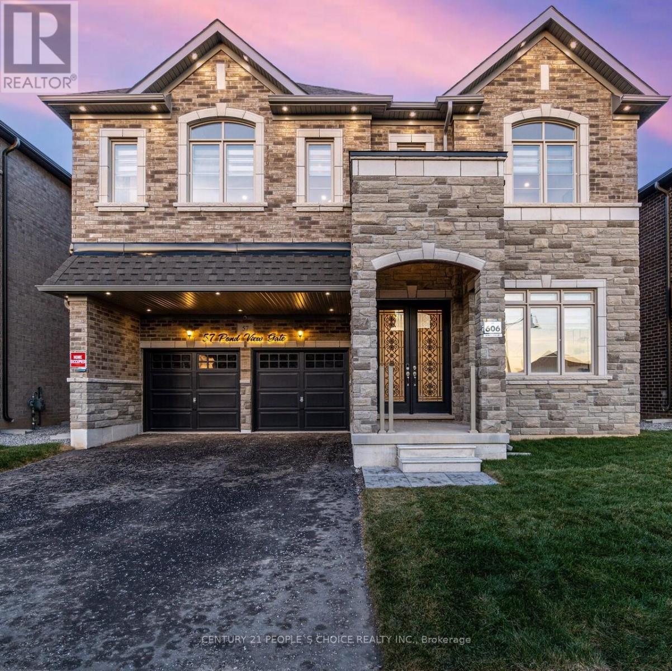Free account required
Unlock the full potential of your property search with a free account! Here's what you'll gain immediate access to:
- Exclusive Access to Every Listing
- Personalized Search Experience
- Favorite Properties at Your Fingertips
- Stay Ahead with Email Alerts
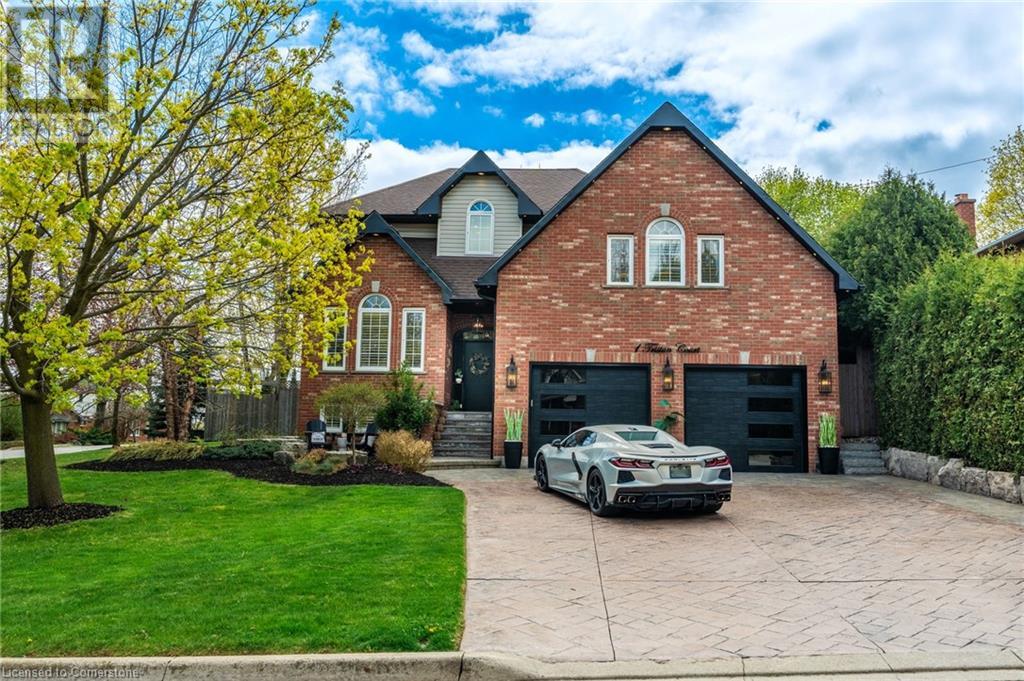
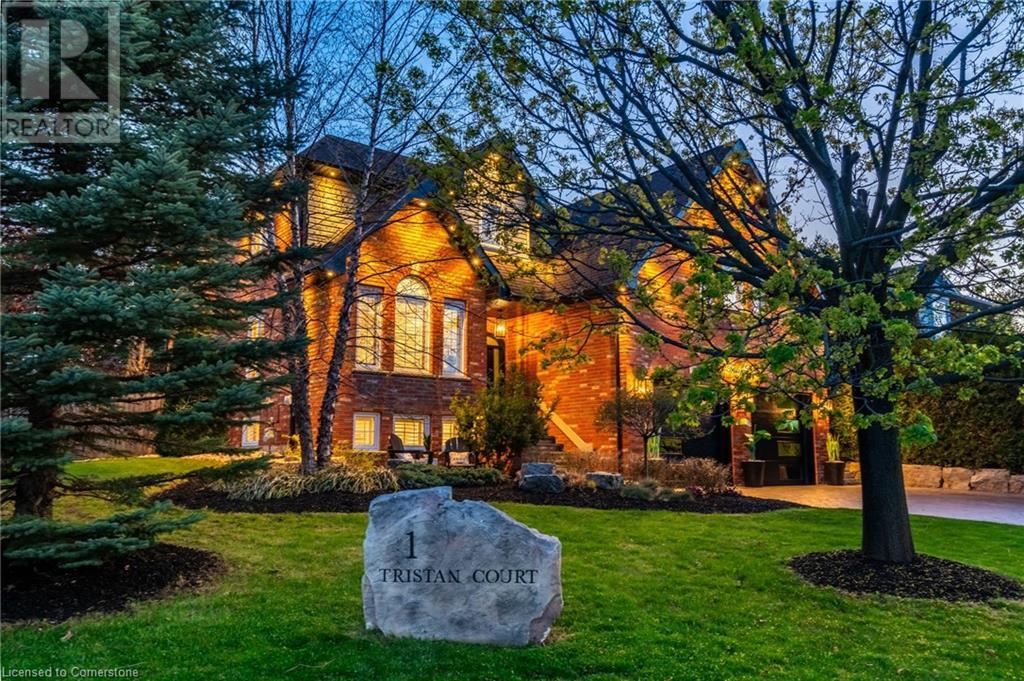
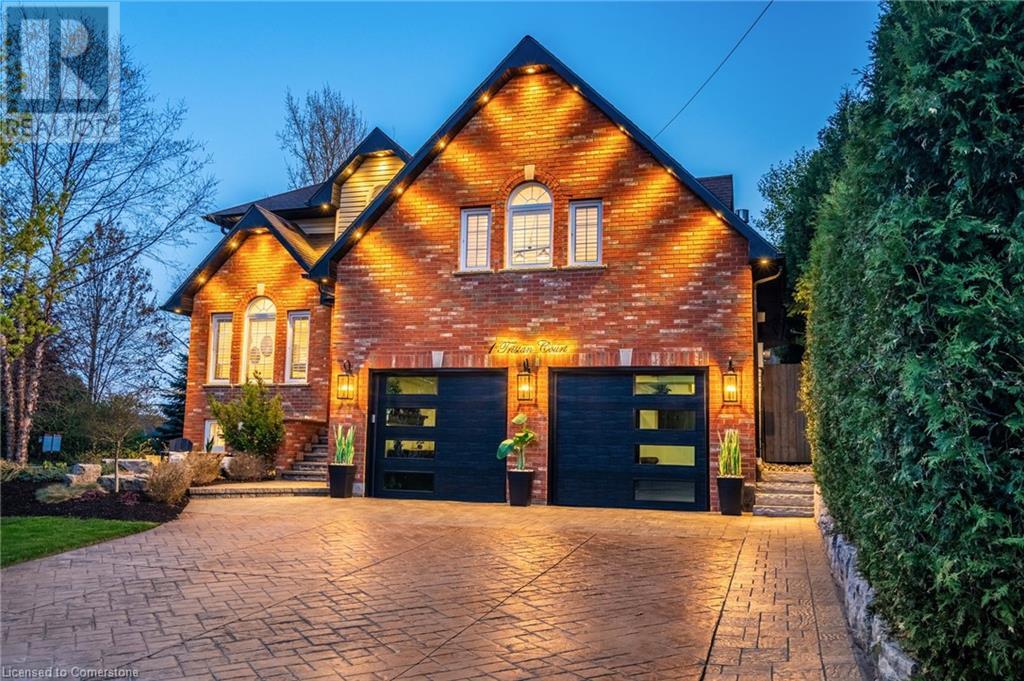
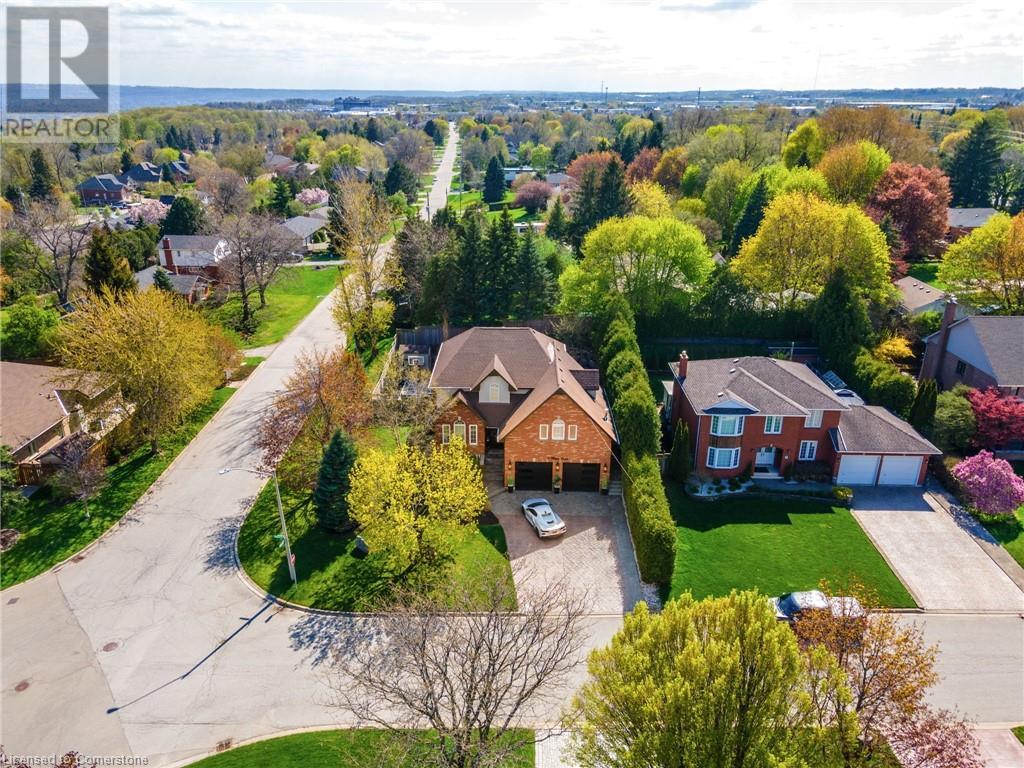
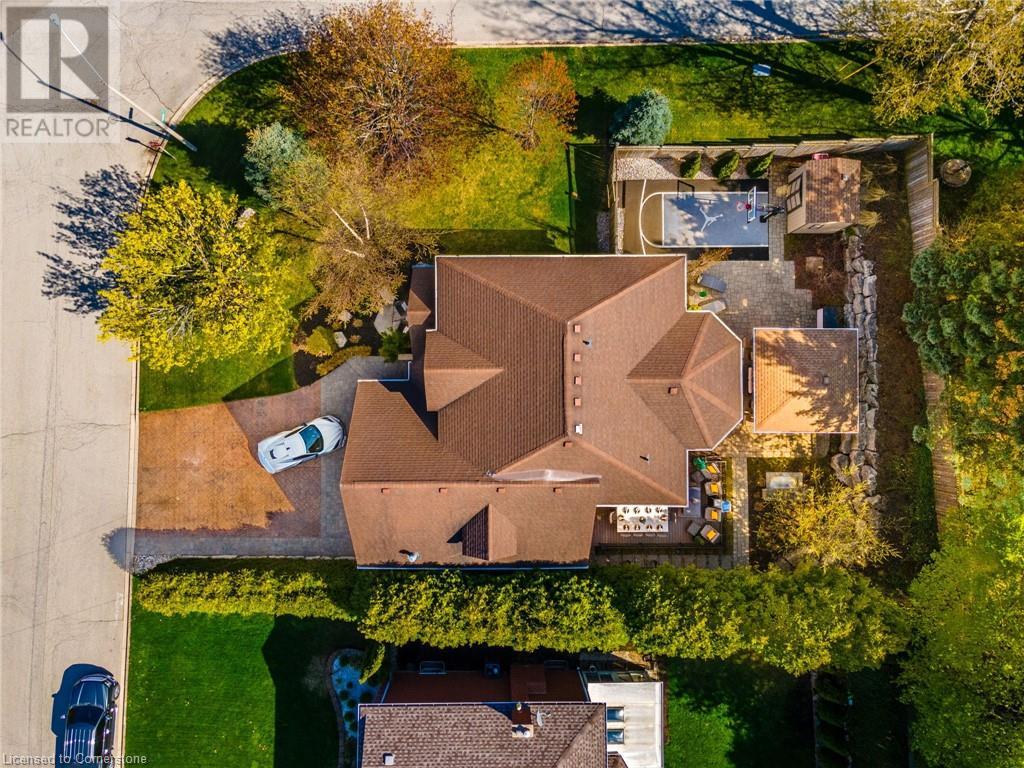
$1,999,900
1 TRISTAN Court
Waterdown, Ontario, Ontario, L9H7G7
MLS® Number: 40728162
Property description
Welcome to a Custom-Built Masterpiece of Modern Elegance Nestled on a private court within the prestigious Rockcliffe Estates and situated on a premium corner lot, this fully upgraded residence seamlessly blends timeless craftsmanship with contemporary sophistication. Boasting 4+1 bedrooms and 4 bathrooms, every inch of this home has been meticulously curated for the most discerning buyer. The main level showcases solid hardwood flooring, bespoke millwork, designer fixtures, and smart technology lighting, all illuminated by an abundance of natural light that enhances the home’s effortless flow. At the heart of the home lies the chef-inspired kitchen, featuring white Café appliances, an impressive quartz island, a seamless backsplash, and grout-less, commercial-grade epoxy flooring. Elegant solid wood, soft-close cabinetry and under-cabinet lighting lend added sophistication to this stunning culinary space. Designed for entertaining, the home offers a striking game room, a custom wet bar, and multiple shiplap fireplaces, creating a warm and inviting atmosphere throughout. The oversized master suite is a true retreat, complete with a spa-inspired ensuite and his-and-hers walk-in closets. The fully finished basement includes an additional bedroom, full bathroom, a kitchenette, and an awe-inspiring laundry room. The first-rate garage has been thoughtfully designed with premium finishes, including epoxy flooring and a private cigar lounge, delivering an ambiance of understated luxury. A heated garage and top-tier mechanical systems elevate comfort and convenience to new heights. Outdoors, a resort-style backyard awaits—featuring an outdoor kitchen, firepit, basketball court, and a custom gazebo.
Building information
Type
*****
Appliances
*****
Architectural Style
*****
Basement Development
*****
Basement Type
*****
Constructed Date
*****
Construction Style Attachment
*****
Cooling Type
*****
Exterior Finish
*****
Fireplace Fuel
*****
Fireplace Present
*****
FireplaceTotal
*****
Fireplace Type
*****
Foundation Type
*****
Half Bath Total
*****
Heating Fuel
*****
Heating Type
*****
Size Interior
*****
Stories Total
*****
Utility Water
*****
Land information
Access Type
*****
Amenities
*****
Landscape Features
*****
Sewer
*****
Size Depth
*****
Size Frontage
*****
Size Total
*****
Rooms
Main level
Other
*****
2pc Bathroom
*****
Office
*****
Dining room
*****
Eat in kitchen
*****
Living room
*****
Other
*****
Lower level
Recreation room
*****
3pc Bathroom
*****
Laundry room
*****
Bedroom
*****
Storage
*****
Third level
Storage
*****
Bedroom
*****
4pc Bathroom
*****
Bedroom
*****
Bedroom
*****
Other
*****
Other
*****
Full bathroom
*****
Primary Bedroom
*****
Second level
Games room
*****
Family room
*****
Main level
Other
*****
2pc Bathroom
*****
Office
*****
Dining room
*****
Eat in kitchen
*****
Living room
*****
Other
*****
Lower level
Recreation room
*****
3pc Bathroom
*****
Laundry room
*****
Bedroom
*****
Storage
*****
Third level
Storage
*****
Bedroom
*****
4pc Bathroom
*****
Bedroom
*****
Bedroom
*****
Other
*****
Other
*****
Full bathroom
*****
Primary Bedroom
*****
Second level
Games room
*****
Family room
*****
Main level
Other
*****
2pc Bathroom
*****
Office
*****
Dining room
*****
Courtesy of RE/MAX Escarpment Golfi Realty Inc.
Book a Showing for this property
Please note that filling out this form you'll be registered and your phone number without the +1 part will be used as a password.
