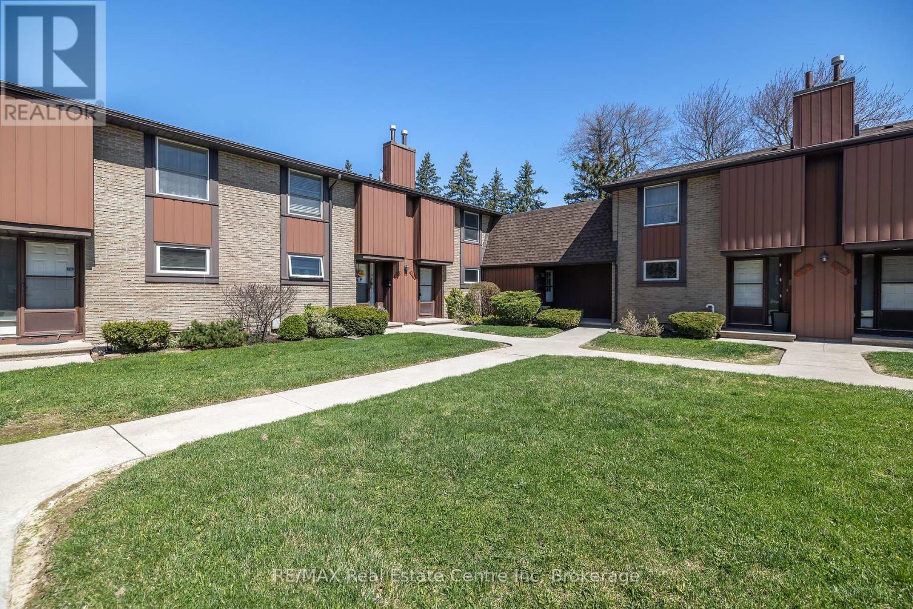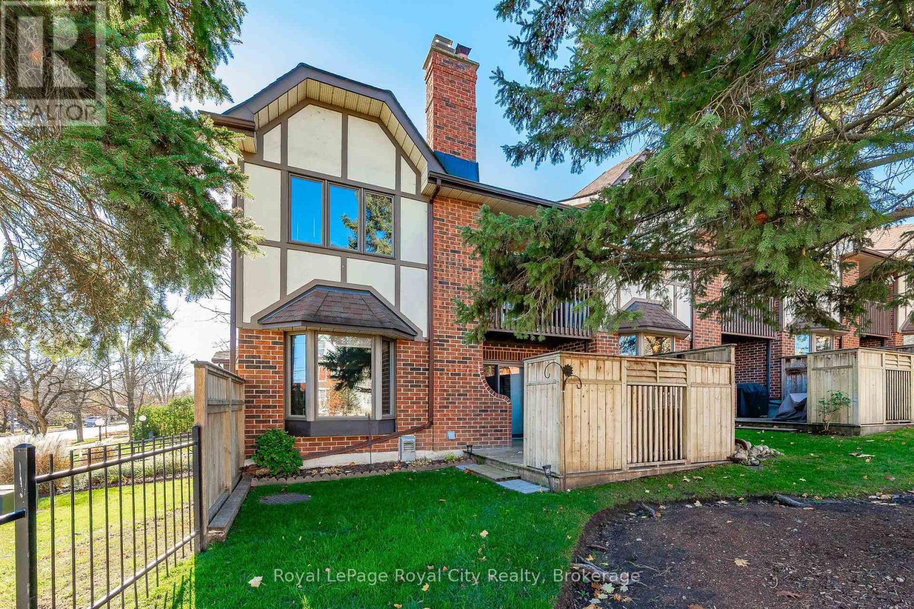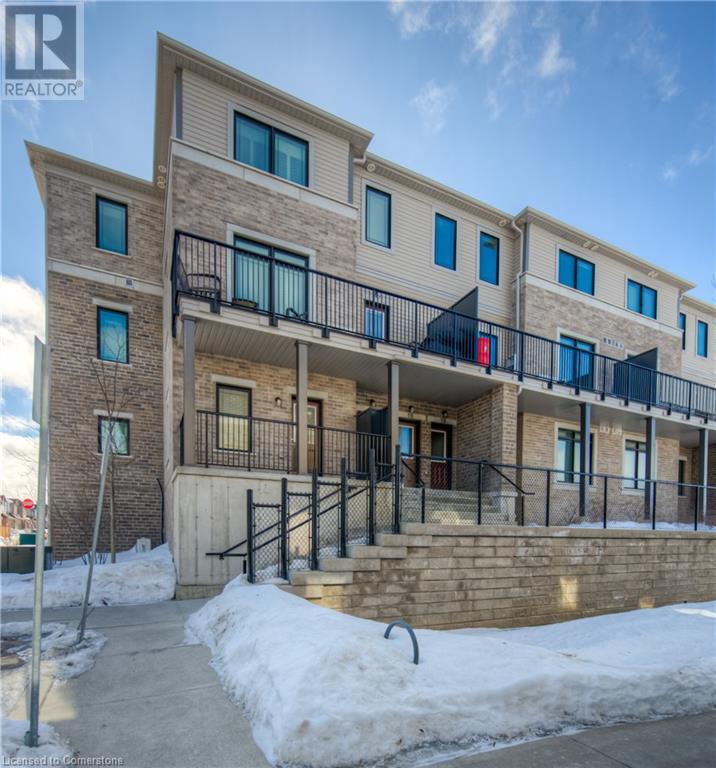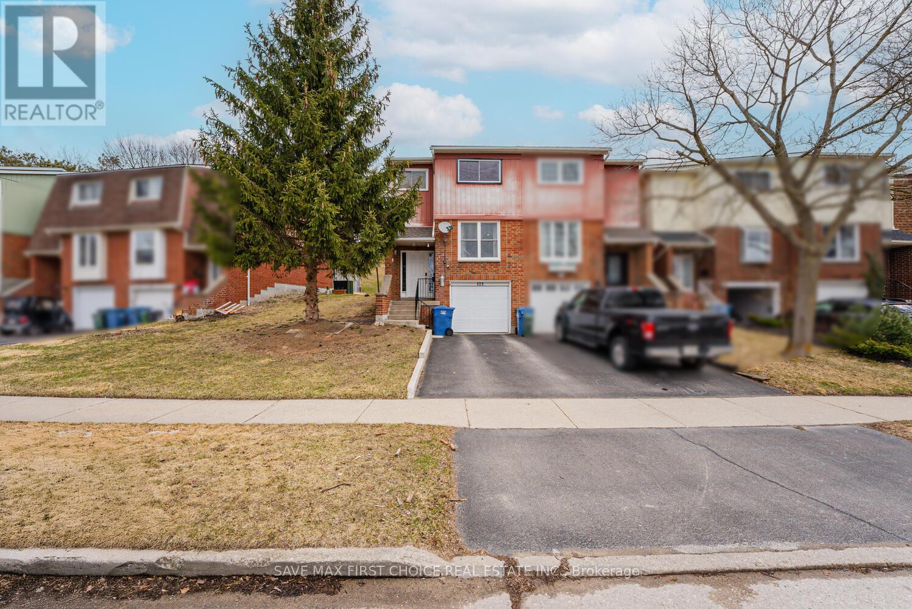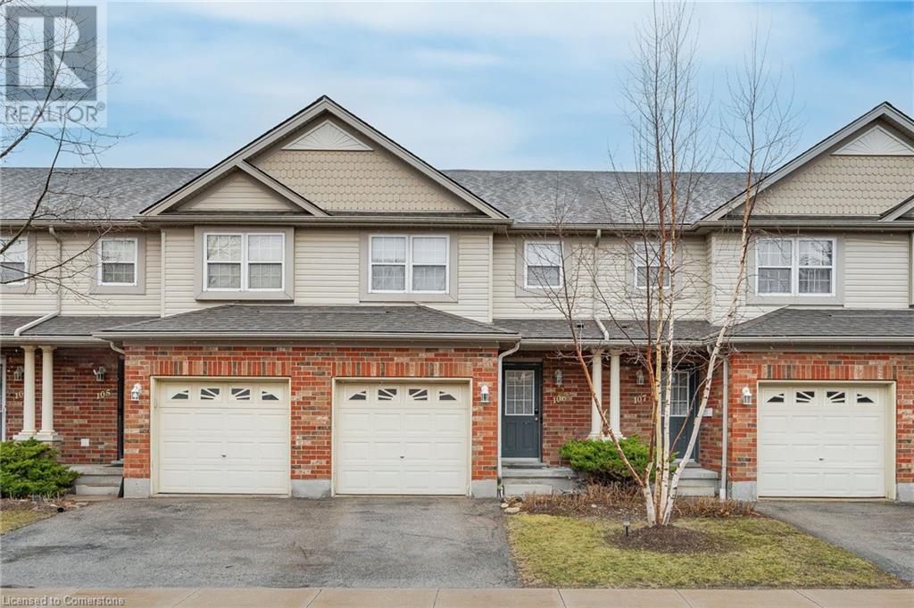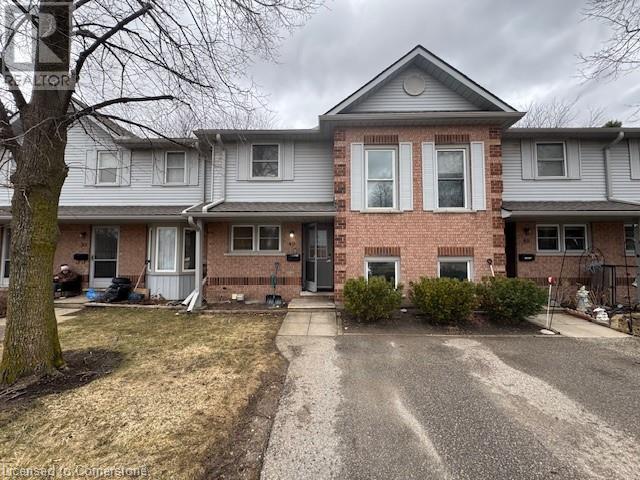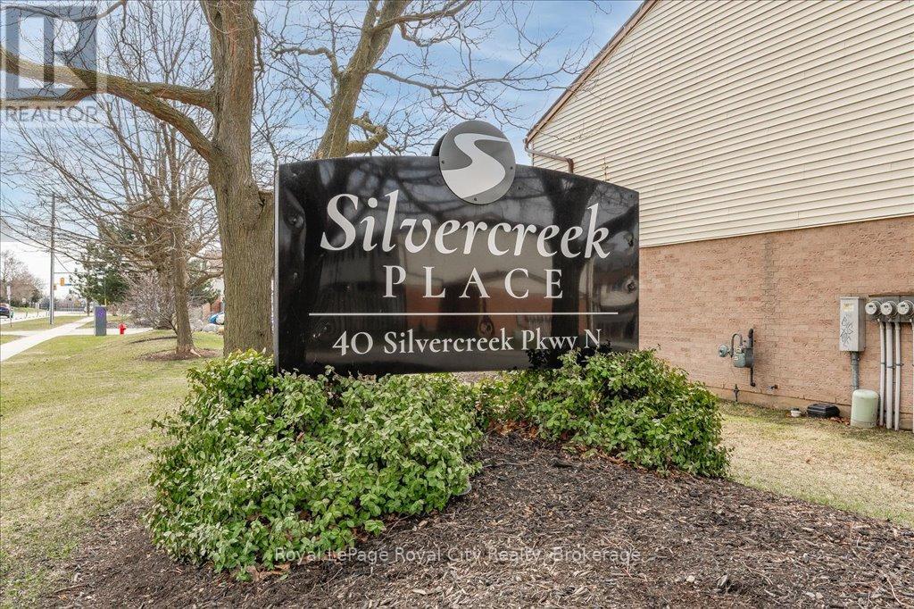Free account required
Unlock the full potential of your property search with a free account! Here's what you'll gain immediate access to:
- Exclusive Access to Every Listing
- Personalized Search Experience
- Favorite Properties at Your Fingertips
- Stay Ahead with Email Alerts


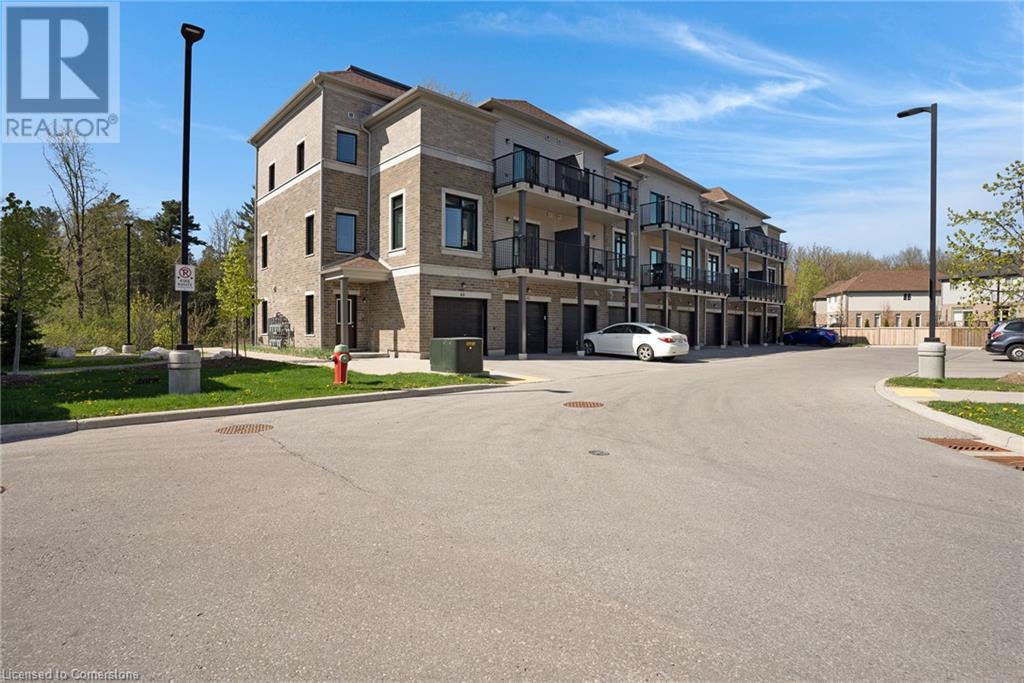
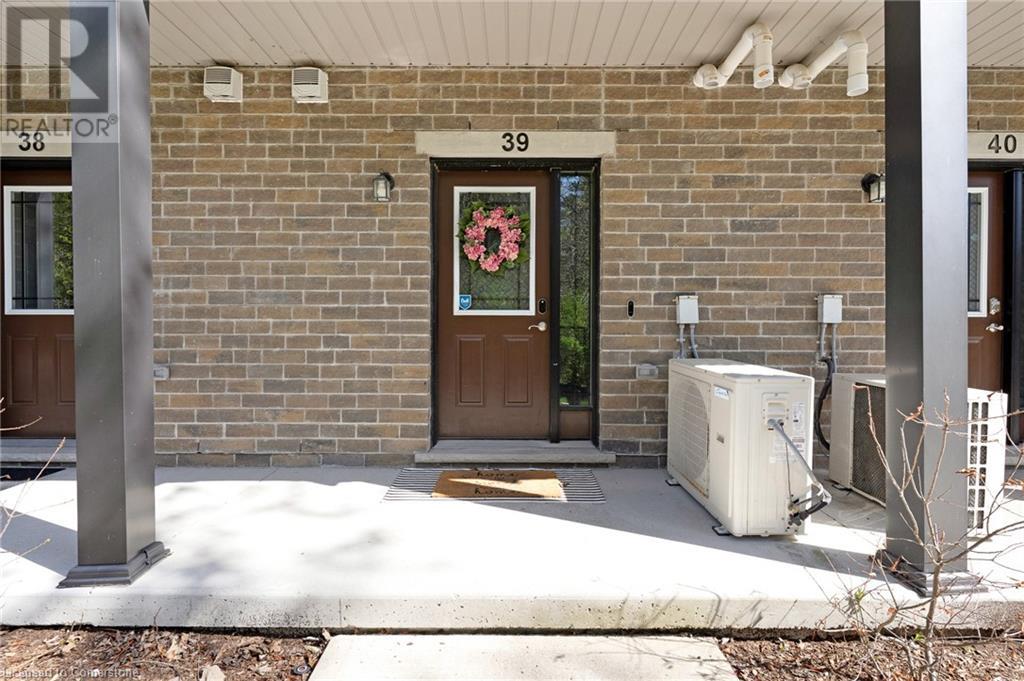
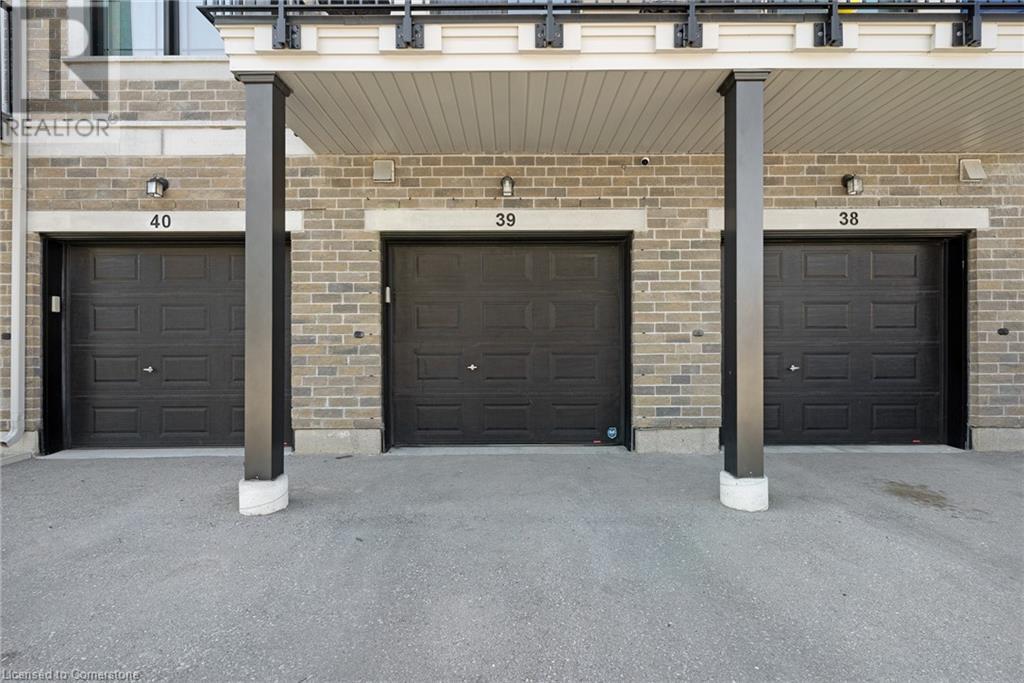
$599,900
107 WESTRA Drive Unit# 39
Guelph, Ontario, Ontario, N1K1Z7
MLS® Number: 40728147
Property description
Welcome to 39 - 107 Westra Drive, a modern 2-bedroom, 2-bathroom stacked townhouse located in a vibrant, growing community in Guelph. This stylish home offers a thoughtfully designed open-concept kitchen, dining, and living area—perfect for both relaxing and entertaining. The kitchen features stainless steel appliances, ample counter space, and generous storage, making it functional for everyday living. Step outside to a large private balcony just off the main living space, ideal for summer barbecues or morning coffee. Both bedrooms offer excellent closet space, while the primary bedroom includes its own private balcony, offering a quiet retreat. A true highlight of this home is the spacious rooftop terrace, adding an additional 142 sq ft of outdoor living space with sweeping views—perfect for lounging or hosting friends. Enjoy modern living in a convenient location close to parks, schools, shopping, and transit. Don’t miss your chance to call this beautiful townhouse home!
Building information
Type
*****
Basement Type
*****
Constructed Date
*****
Construction Style Attachment
*****
Cooling Type
*****
Exterior Finish
*****
Foundation Type
*****
Half Bath Total
*****
Heating Type
*****
Size Interior
*****
Utility Water
*****
Land information
Amenities
*****
Sewer
*****
Size Total
*****
Rooms
Main level
Recreation room
*****
Utility room
*****
Third level
4pc Bathroom
*****
Bedroom
*****
Primary Bedroom
*****
Second level
2pc Bathroom
*****
Dining room
*****
Kitchen
*****
Living room
*****
Main level
Recreation room
*****
Utility room
*****
Third level
4pc Bathroom
*****
Bedroom
*****
Primary Bedroom
*****
Second level
2pc Bathroom
*****
Dining room
*****
Kitchen
*****
Living room
*****
Main level
Recreation room
*****
Utility room
*****
Third level
4pc Bathroom
*****
Bedroom
*****
Primary Bedroom
*****
Second level
2pc Bathroom
*****
Dining room
*****
Kitchen
*****
Living room
*****
Main level
Recreation room
*****
Utility room
*****
Third level
4pc Bathroom
*****
Bedroom
*****
Primary Bedroom
*****
Second level
2pc Bathroom
*****
Dining room
*****
Kitchen
*****
Living room
*****
Main level
Recreation room
*****
Utility room
*****
Third level
4pc Bathroom
*****
Bedroom
*****
Primary Bedroom
*****
Second level
2pc Bathroom
*****
Dining room
*****
Kitchen
*****
Living room
*****
Courtesy of Corcoran Horizon Realty
Book a Showing for this property
Please note that filling out this form you'll be registered and your phone number without the +1 part will be used as a password.
