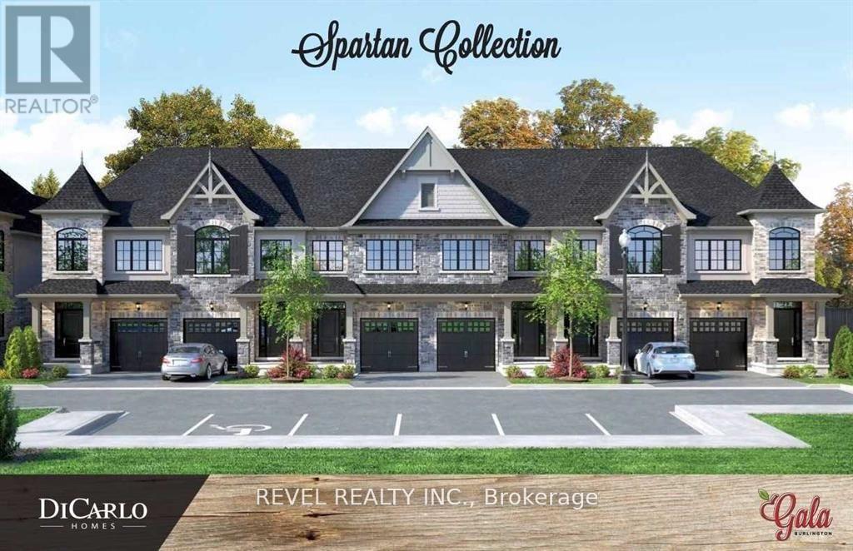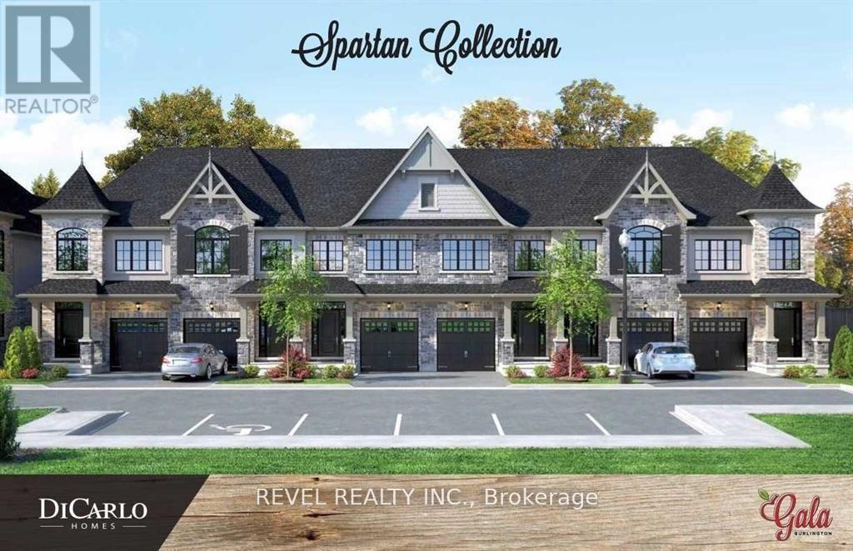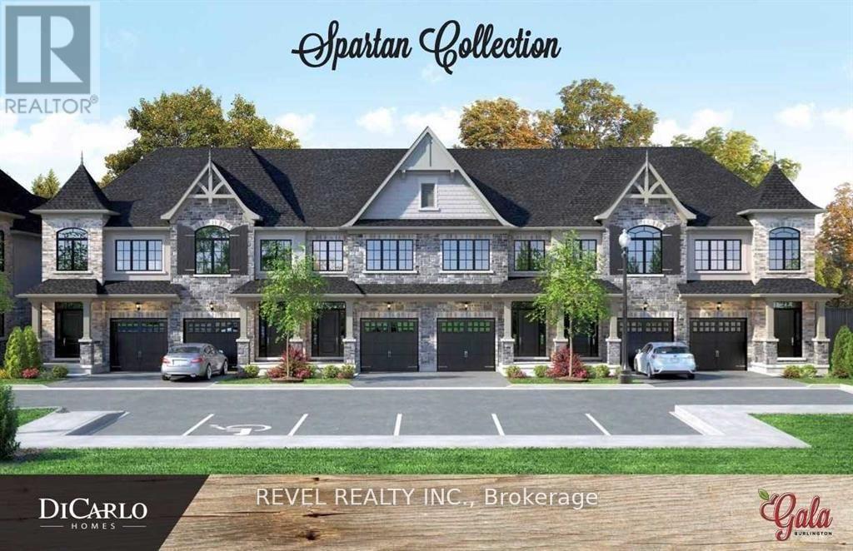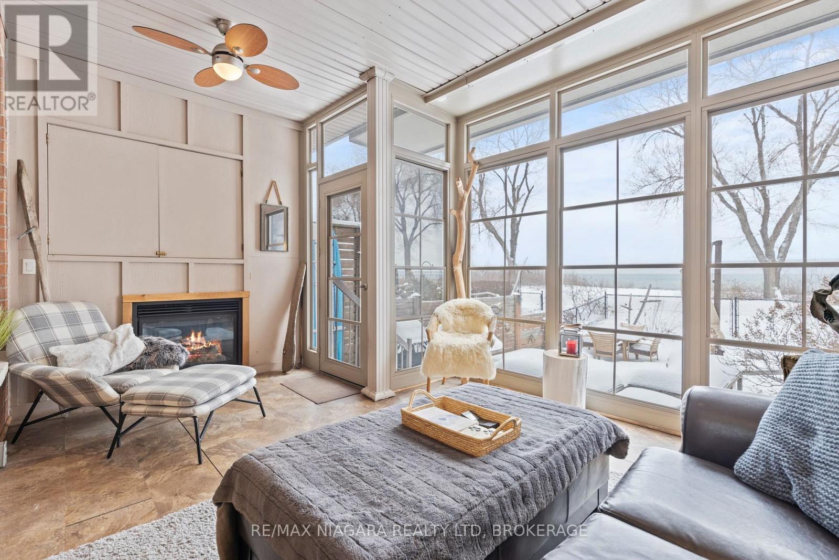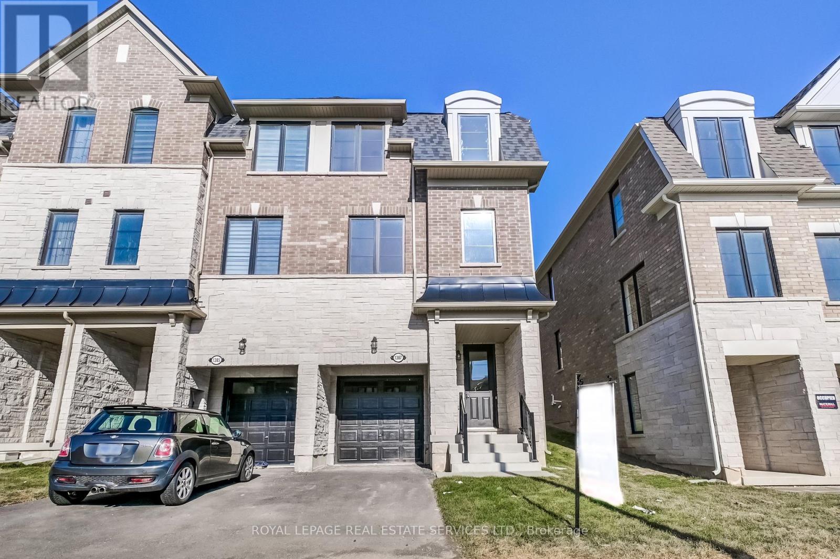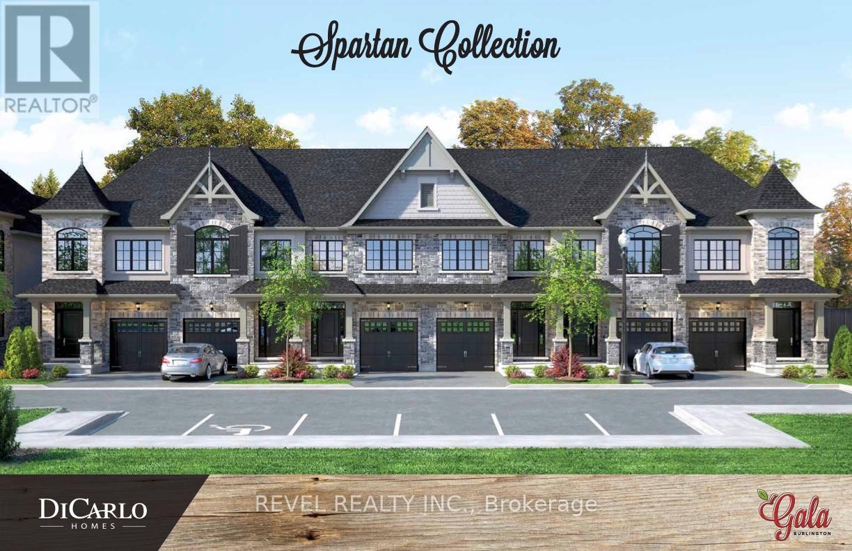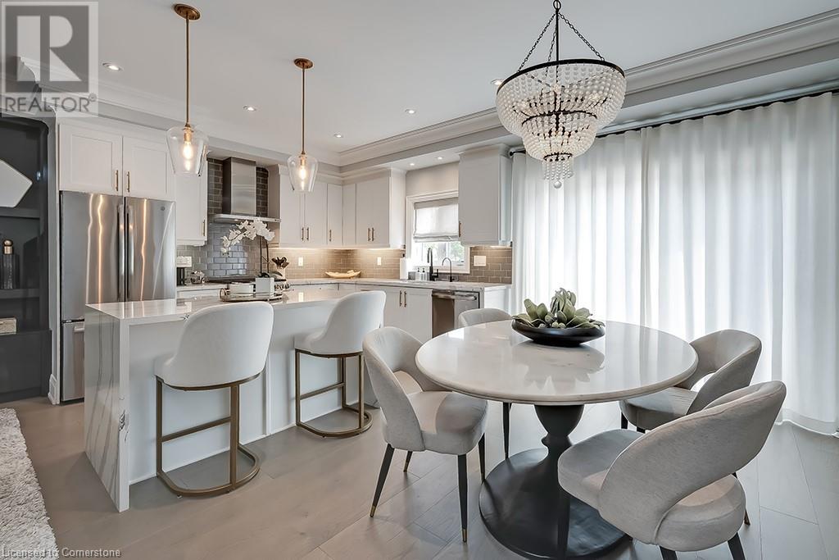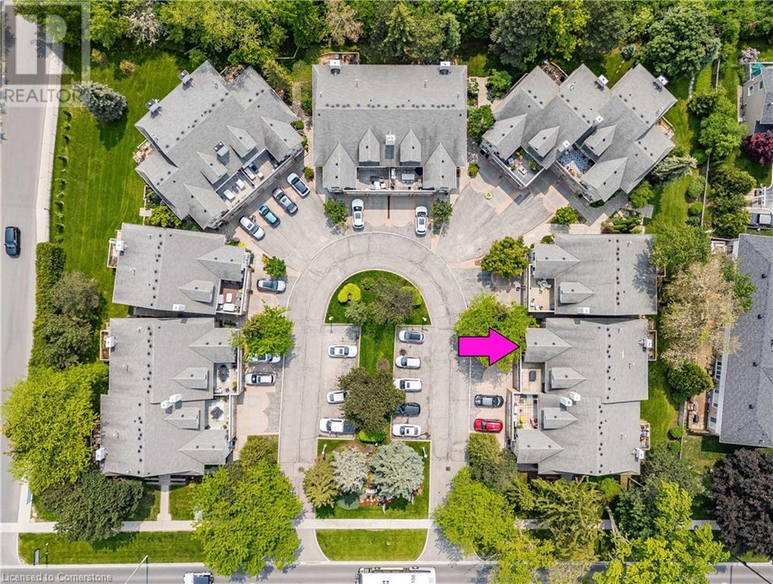Free account required
Unlock the full potential of your property search with a free account! Here's what you'll gain immediate access to:
- Exclusive Access to Every Listing
- Personalized Search Experience
- Favorite Properties at Your Fingertips
- Stay Ahead with Email Alerts

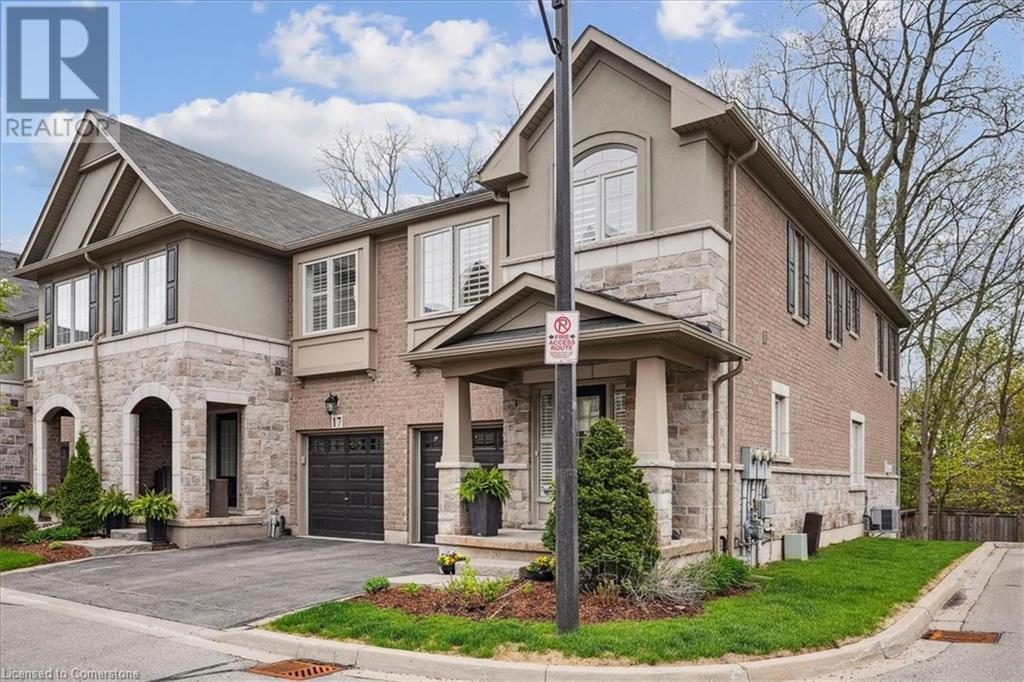
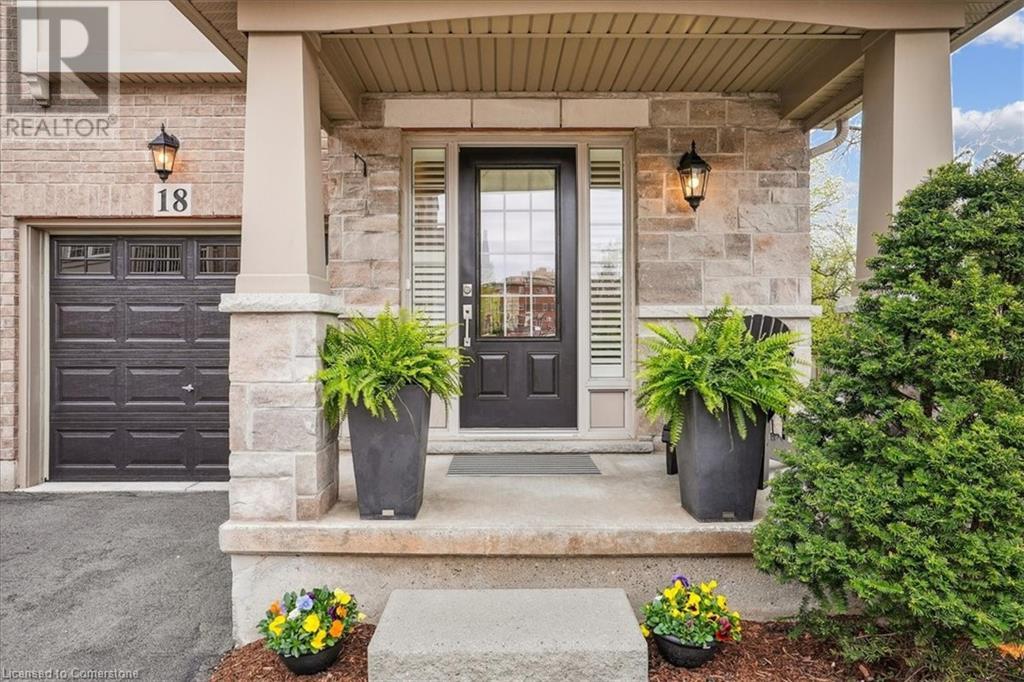
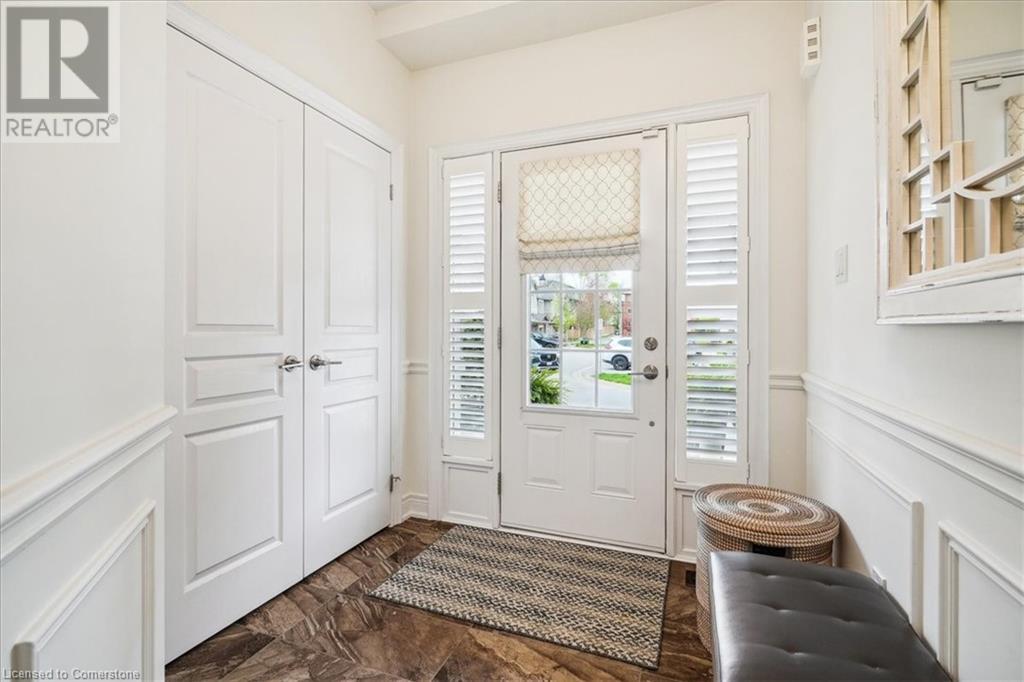
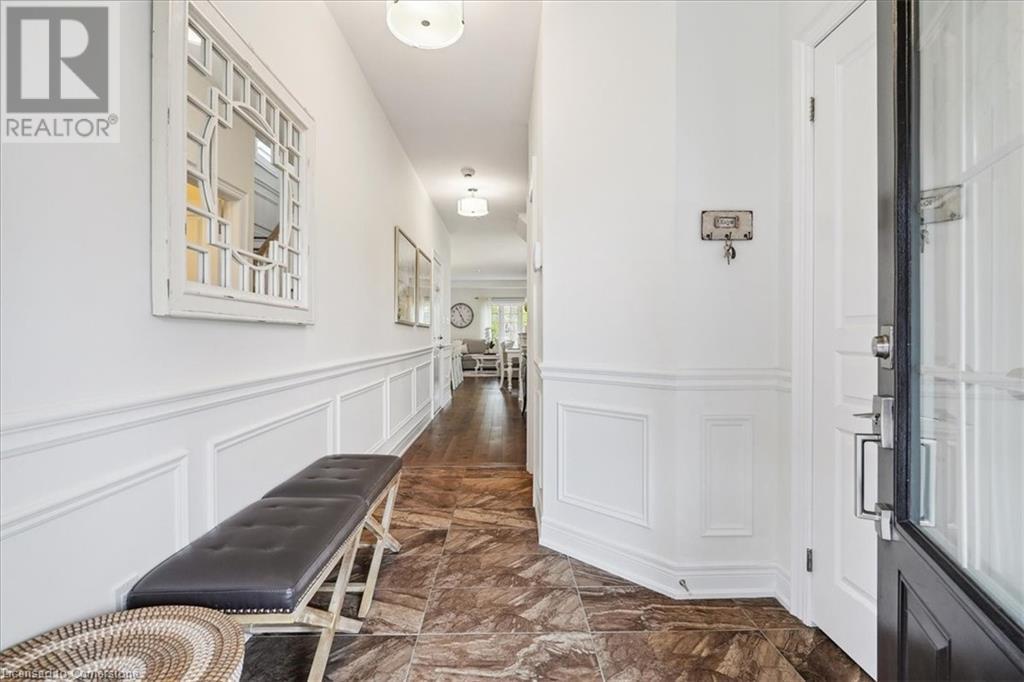
$1,339,000
2086 GHENT Avenue Unit# 18
Burlington, Ontario, Ontario, L7R1Y3
MLS® Number: 40727813
Property description
Rarely offered end-unit backing onto a lush treed lot, very private setting. This 3-bed, 4-bath executive townhome by Branthaven Homes offers 1,845 sq ft + finished basement of upscale living in a quiet, boutique complex. Tons of upgrades, nothing to do but move in. Bathed in natural light, the open-concept layout features picture windows, wainscotting, hardwood floors, potlights, California shutters, & custom built-ins with a gas fireplace. The upgraded kitchen impresses with stainless steel appliances, custom cabinetry, island, & quartz counters. Walk out to your private deck & patio—perfect for relaxing or entertaining. The spacious primary retreat boasts two closets, one with walk-in, a spa-like upgraded ensuite with glass shower & soaker tub. Enjoy two more spacious bedrooms, a 4 piece bath & convenient upper-level laundry. A finished lower level includes a rec room with gas fireplace, 2 piece bath, storage & above-grade windows giving lots of natural light. Steps to downtown Burlington, the lake, parks, schools, GO Transit, restaurants, & quick Hwy access. Sophisticated, low-maintenance living in a location that truly has it all.
Building information
Type
*****
Appliances
*****
Architectural Style
*****
Basement Development
*****
Basement Type
*****
Construction Style Attachment
*****
Cooling Type
*****
Exterior Finish
*****
Fireplace Present
*****
FireplaceTotal
*****
Fire Protection
*****
Foundation Type
*****
Half Bath Total
*****
Heating Fuel
*****
Heating Type
*****
Size Interior
*****
Stories Total
*****
Utility Water
*****
Land information
Access Type
*****
Amenities
*****
Sewer
*****
Size Total
*****
Rooms
Main level
Living room
*****
Dining room
*****
Eat in kitchen
*****
2pc Bathroom
*****
Basement
Recreation room
*****
2pc Bathroom
*****
Second level
Primary Bedroom
*****
Full bathroom
*****
Bedroom
*****
Bedroom
*****
4pc Bathroom
*****
Laundry room
*****
Main level
Living room
*****
Dining room
*****
Eat in kitchen
*****
2pc Bathroom
*****
Basement
Recreation room
*****
2pc Bathroom
*****
Second level
Primary Bedroom
*****
Full bathroom
*****
Bedroom
*****
Bedroom
*****
4pc Bathroom
*****
Laundry room
*****
Main level
Living room
*****
Dining room
*****
Eat in kitchen
*****
2pc Bathroom
*****
Basement
Recreation room
*****
2pc Bathroom
*****
Second level
Primary Bedroom
*****
Full bathroom
*****
Bedroom
*****
Bedroom
*****
4pc Bathroom
*****
Laundry room
*****
Main level
Living room
*****
Dining room
*****
Eat in kitchen
*****
2pc Bathroom
*****
Basement
Recreation room
*****
2pc Bathroom
*****
Second level
Primary Bedroom
*****
Full bathroom
*****
Bedroom
*****
Bedroom
*****
4pc Bathroom
*****
Laundry room
*****
Main level
Living room
*****
Dining room
*****
Courtesy of Royal LePage Burloak Real Estate Services
Book a Showing for this property
Please note that filling out this form you'll be registered and your phone number without the +1 part will be used as a password.
